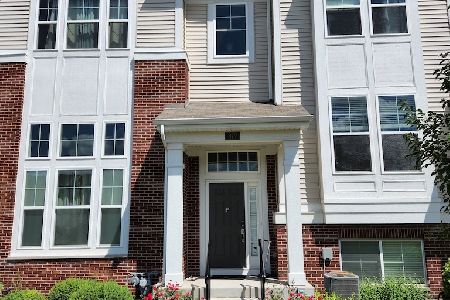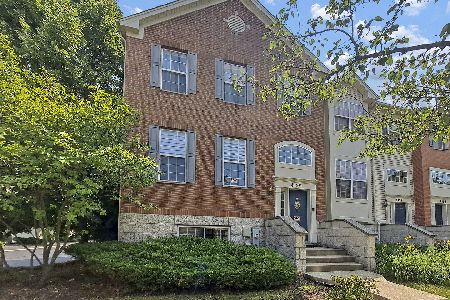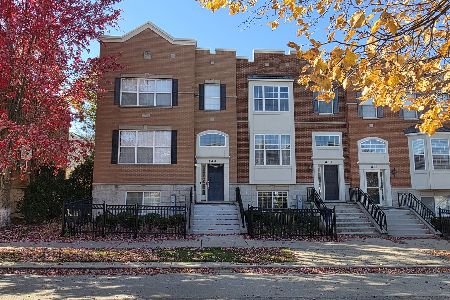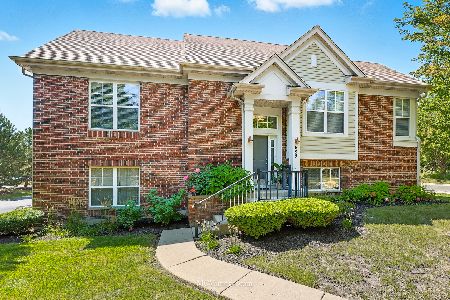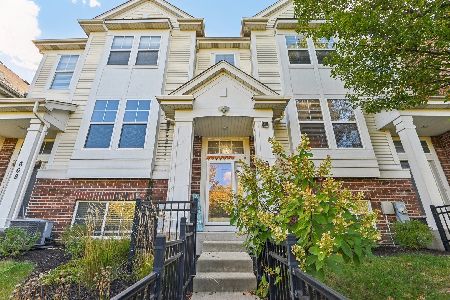849 Station Boulevard, Aurora, Illinois 60504
$449,000
|
For Sale
|
|
| Status: | Contingent |
| Sqft: | 2,006 |
| Cost/Sqft: | $224 |
| Beds: | 2 |
| Baths: | 3 |
| Year Built: | 2016 |
| Property Taxes: | $10,352 |
| Days On Market: | 47 |
| Lot Size: | 0,00 |
Description
Welcome home! Terrific townhouse loaded with upgrades less than 1 mile to Metra station, and surrounded with tons of retail & dining options. This versatile floorplan allows for convenient living with multiple levels, and several different living spaces. Upon arrival, you will be greeted with hardwood flooring in the spacious living room with vaulted ceiling, and a wood staircase to the heart of the home where the kitchen resides. Enjoy all the amenities of a high-end kitchen including tons of cabinet space, stainless steel appliances, island, granite countertops & breakfast bar plus a large walk-in pantry. There's a large dining space open from the kitchen & flows into the family room area adjacent to the powder room on this level. Check out the 2nd floor with a terrific master suite, large 2nd bedroom, loft space with more hardwood flooring, large hall bath, plus laundry room. The master suite is private and spacious with recessed lighting, walk-in closet, & luxury bath including double raised vanity, solid surface countertops, oversized shower with body jets & glass surround. There's also access to the laundry room right through the the master bedroom. Wait, there's more! The lower level provides additional finished living space, great for a rec room or workout space. The attached 2 car garage is just steps from the entry, providing convenient direct access to inside the home. Other notable features include iron railing spindles on the staircases, new sump pump 2024, deck off the dining area, dishwasher replaced 2024, and a whole house surge protector. This is a must see!
Property Specifics
| Condos/Townhomes | |
| 2 | |
| — | |
| 2016 | |
| — | |
| — | |
| No | |
| — |
| — | |
| Lehigh Station | |
| 284 / Monthly | |
| — | |
| — | |
| — | |
| 12501033 | |
| 0721208019 |
Nearby Schools
| NAME: | DISTRICT: | DISTANCE: | |
|---|---|---|---|
|
Grade School
May Watts Elementary School |
204 | — | |
|
Middle School
Hill Middle School |
204 | Not in DB | |
|
High School
Metea Valley High School |
204 | Not in DB | |
Property History
| DATE: | EVENT: | PRICE: | SOURCE: |
|---|---|---|---|
| 16 Nov, 2025 | Under contract | $449,000 | MRED MLS |
| — | Last price change | $479,000 | MRED MLS |
| 28 Oct, 2025 | Listed for sale | $479,000 | MRED MLS |
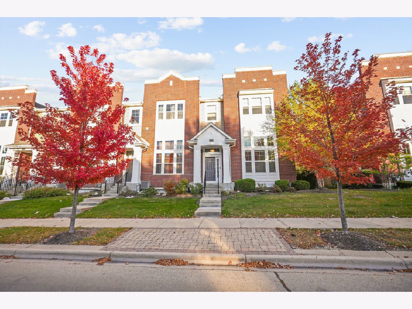
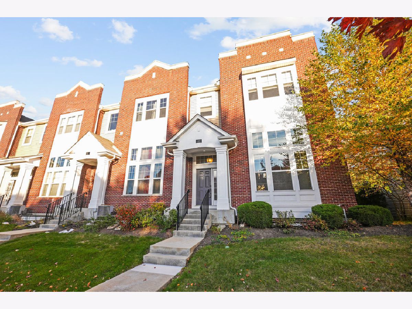
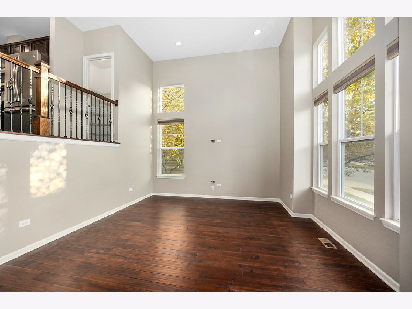
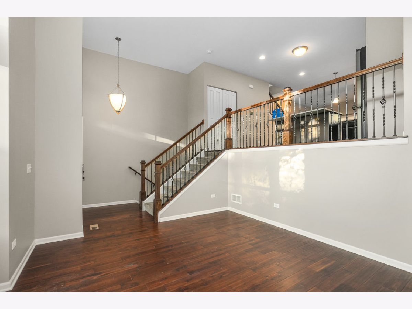
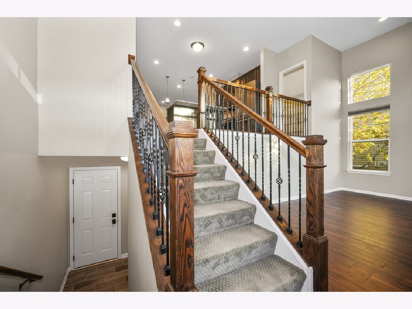
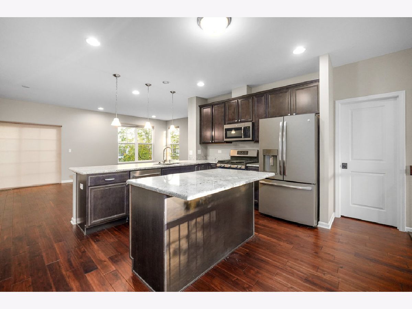
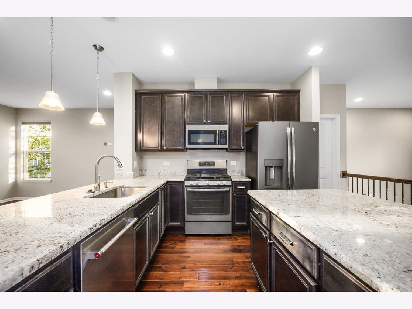
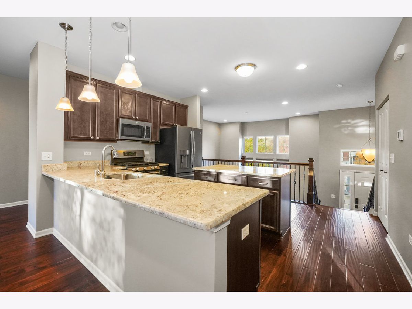
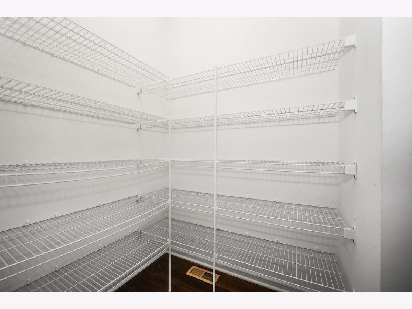
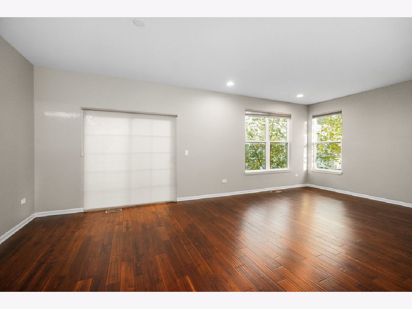
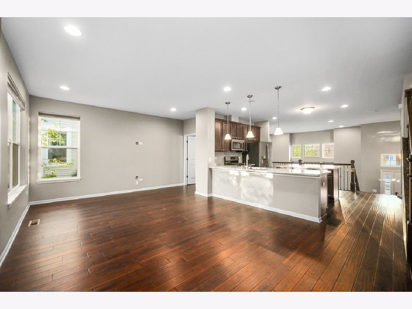
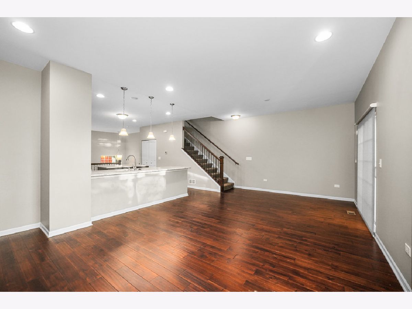
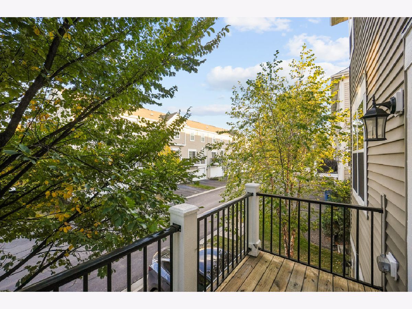
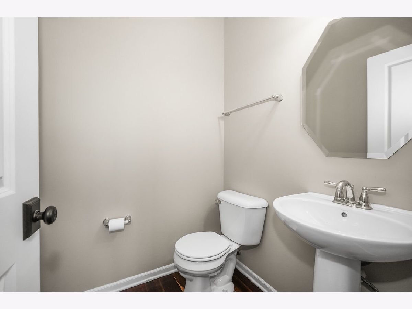
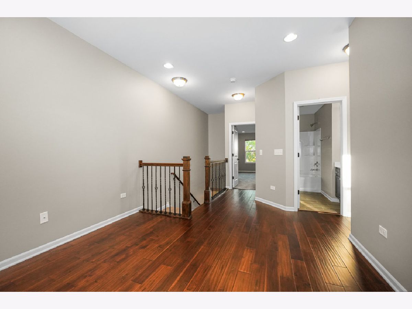
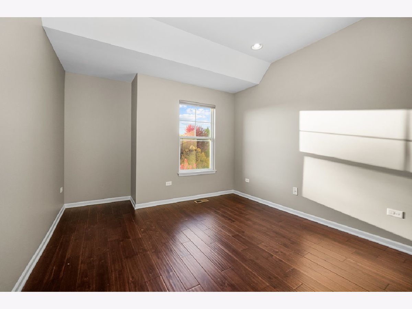
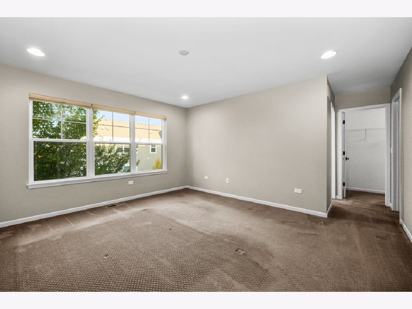
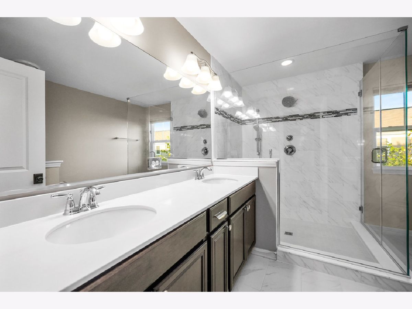
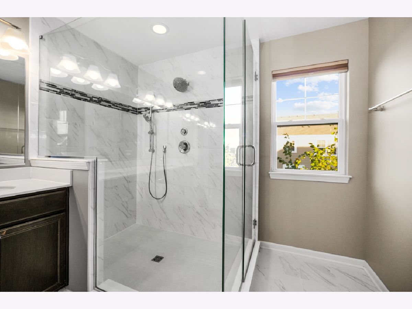
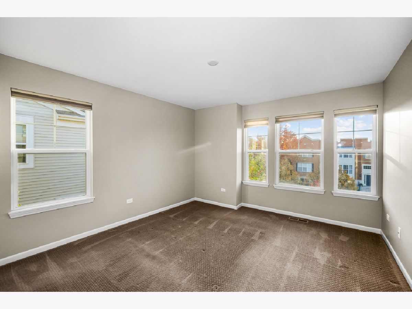
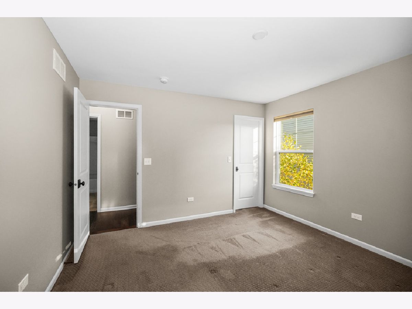
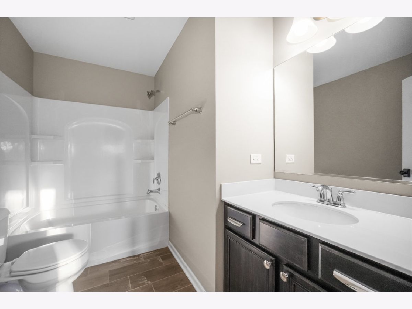
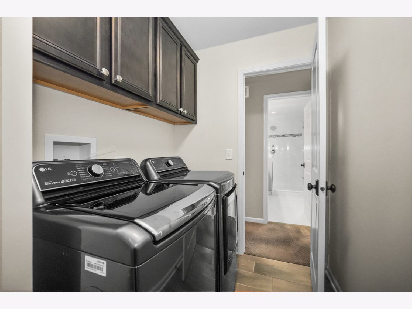
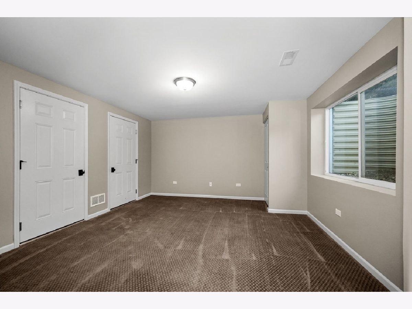
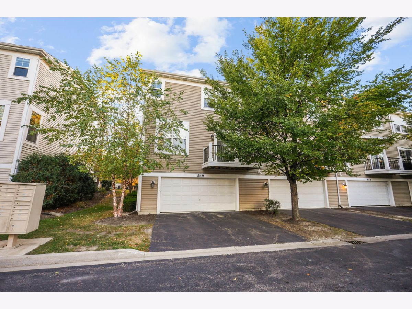
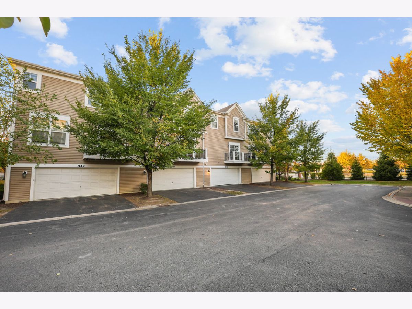
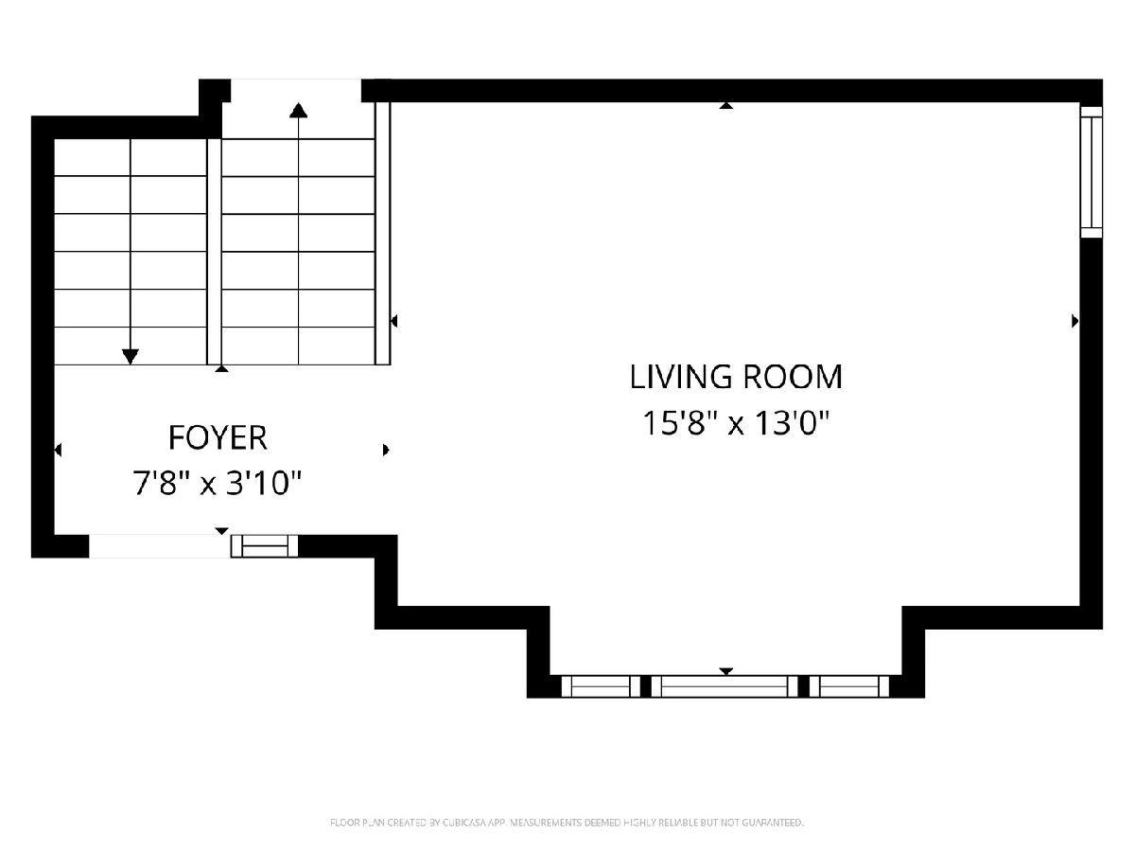
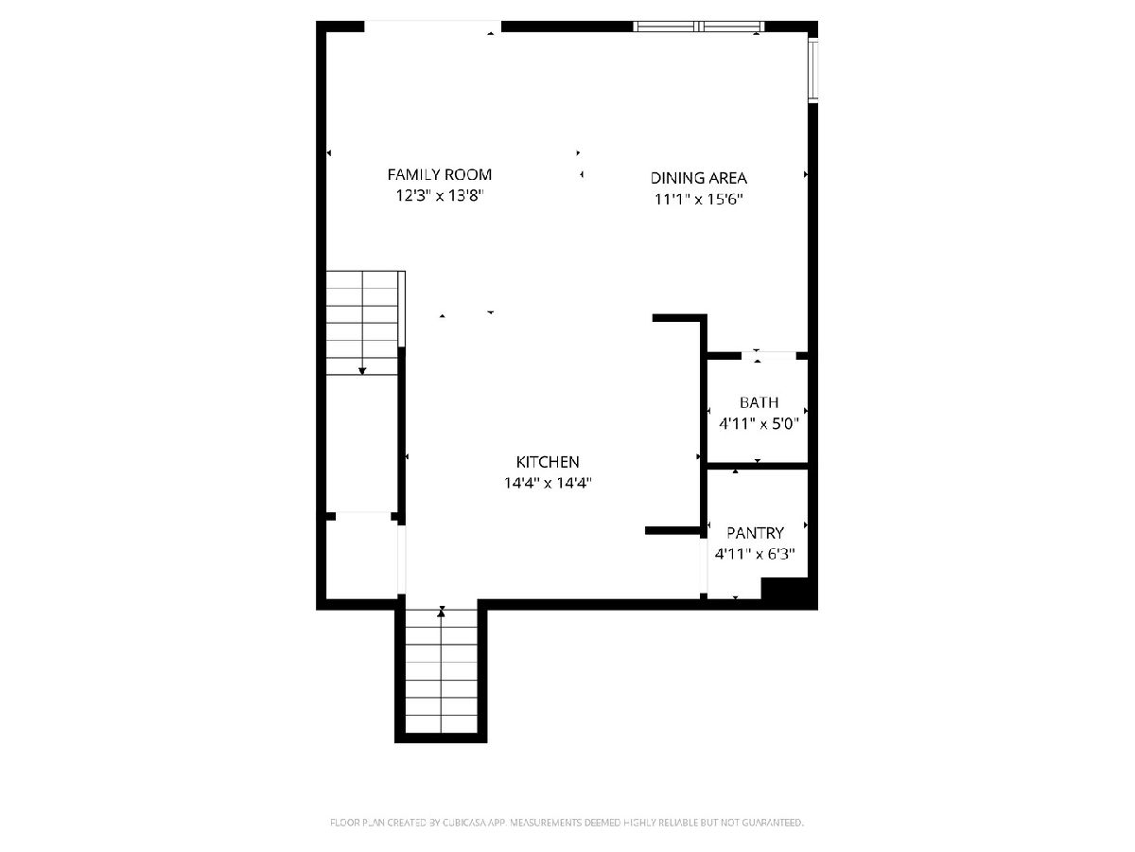
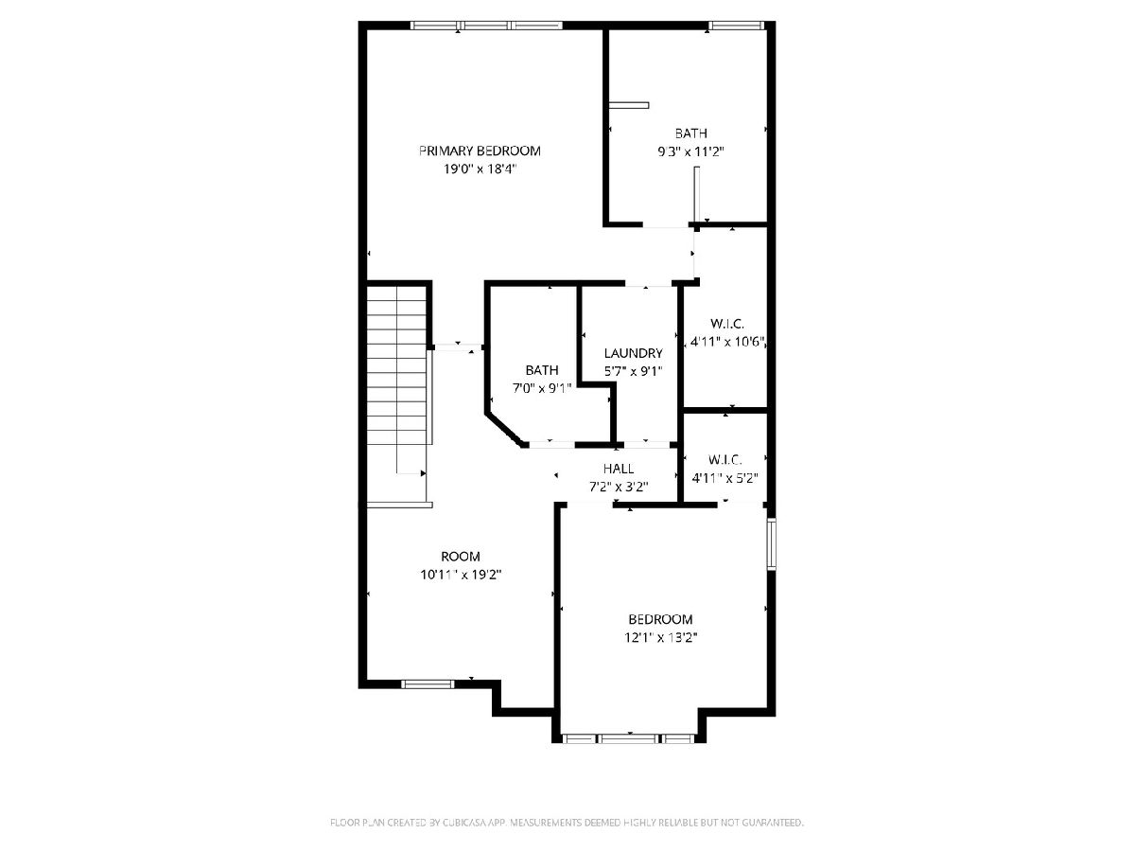
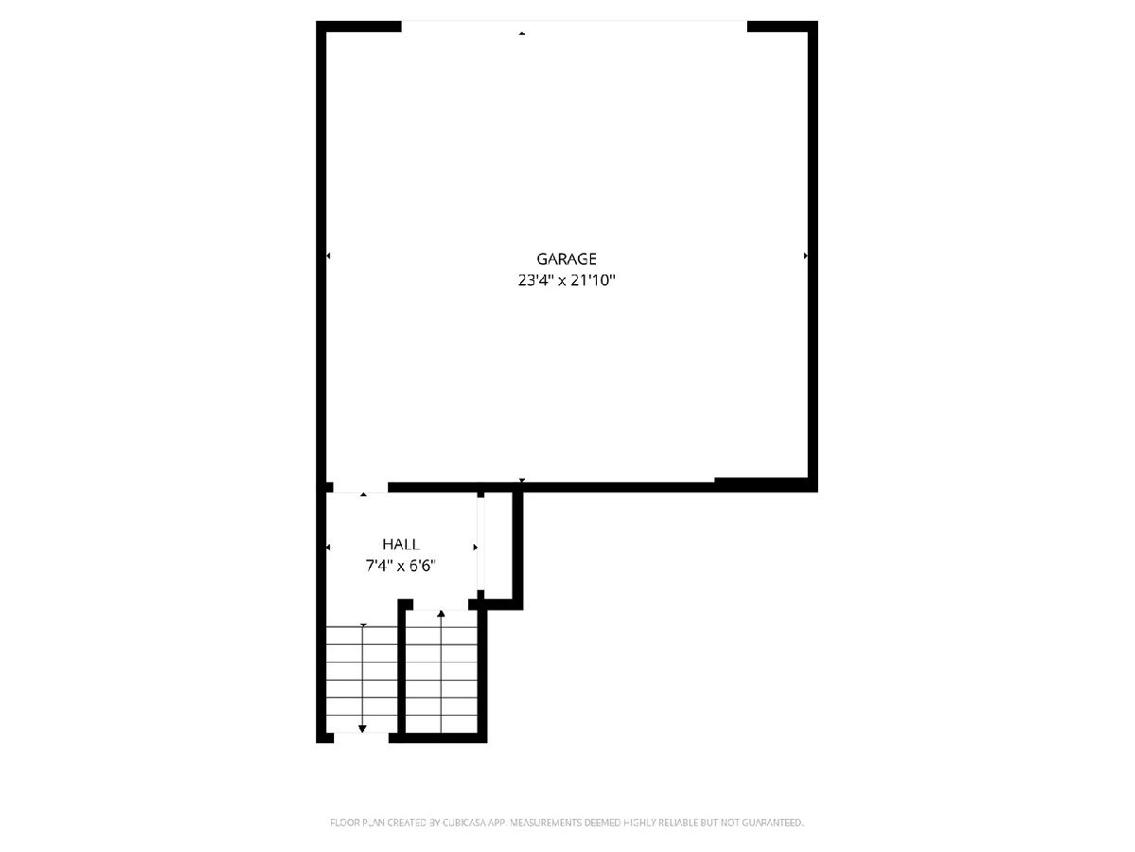
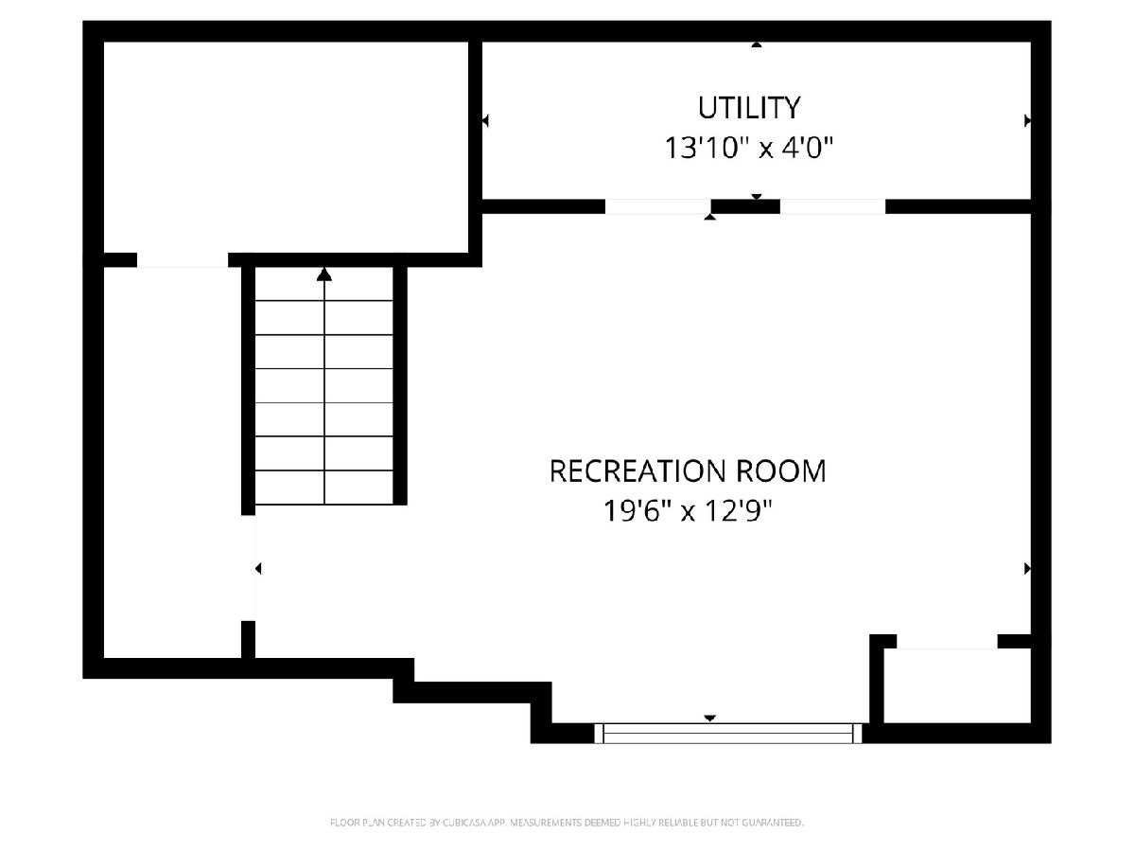
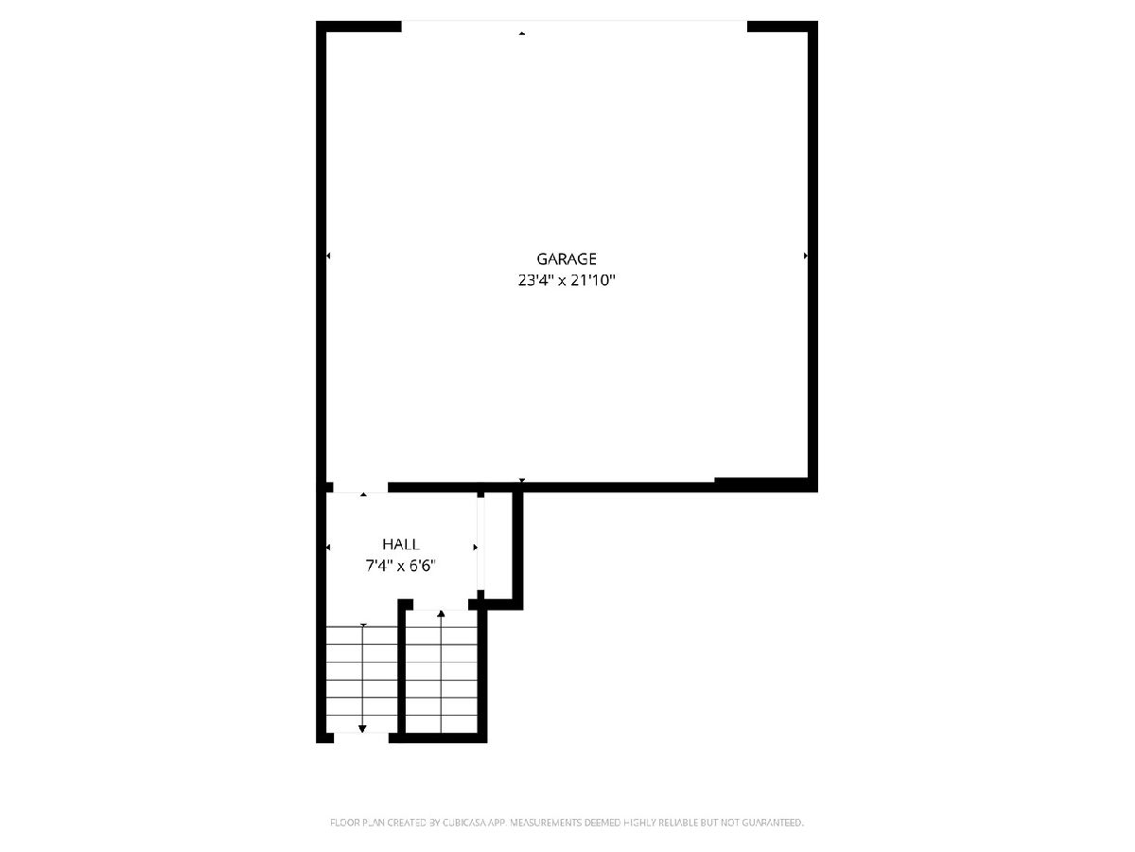
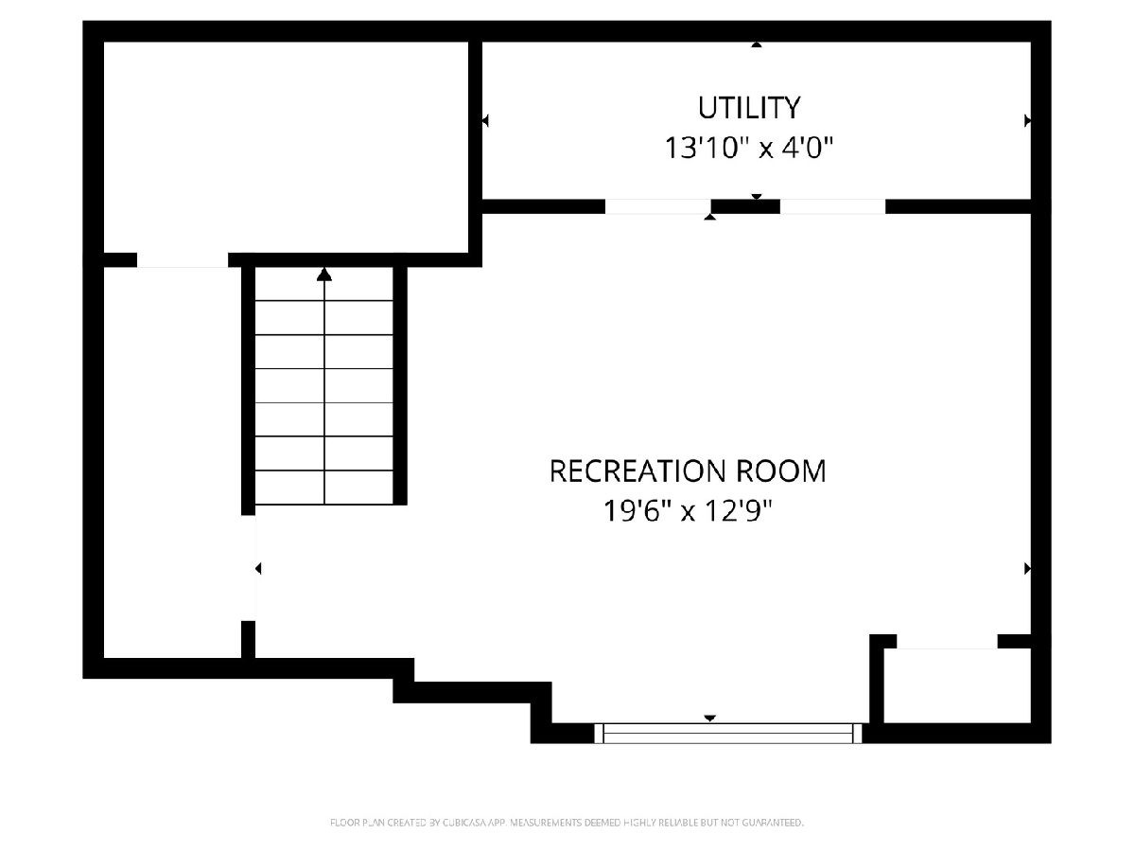
Room Specifics
Total Bedrooms: 2
Bedrooms Above Ground: 2
Bedrooms Below Ground: 0
Dimensions: —
Floor Type: —
Full Bathrooms: 3
Bathroom Amenities: Double Sink
Bathroom in Basement: 0
Rooms: —
Basement Description: —
Other Specifics
| 2 | |
| — | |
| — | |
| — | |
| — | |
| common | |
| — | |
| — | |
| — | |
| — | |
| Not in DB | |
| — | |
| — | |
| — | |
| — |
Tax History
| Year | Property Taxes |
|---|---|
| 2025 | $10,352 |
Contact Agent
Nearby Similar Homes
Nearby Sold Comparables
Contact Agent
Listing Provided By
RE/MAX Professionals Select

