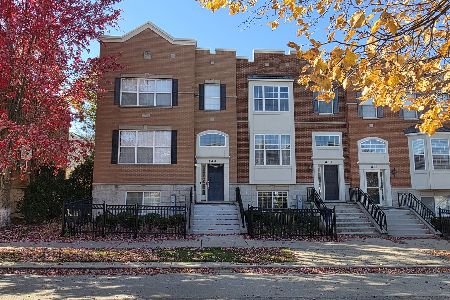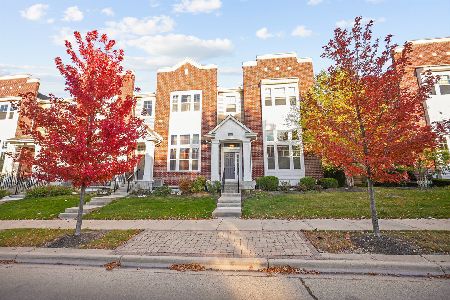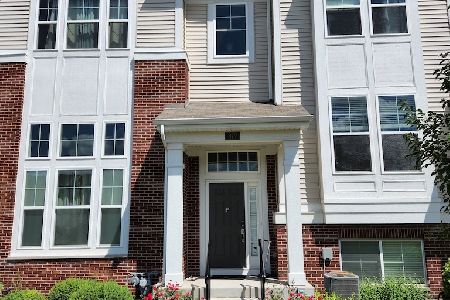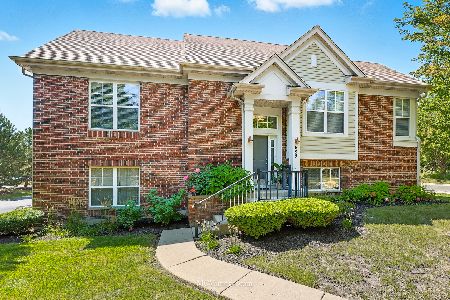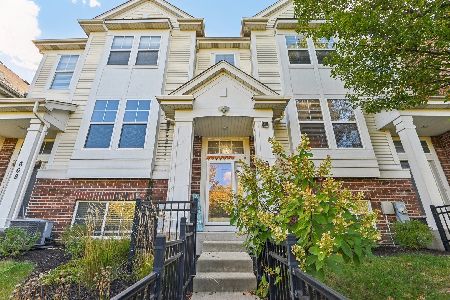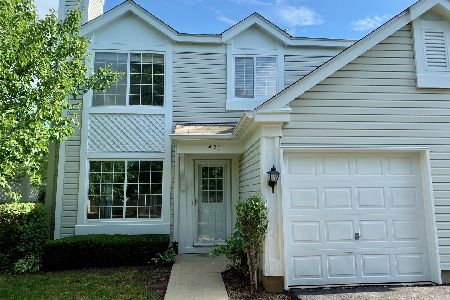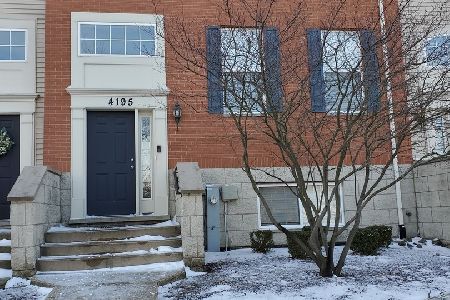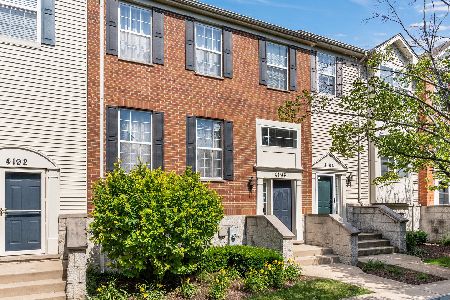4199 Milford Lane, Aurora, Illinois 60504
$434,900
|
For Sale
|
|
| Status: | Contingent |
| Sqft: | 2,424 |
| Cost/Sqft: | $179 |
| Beds: | 3 |
| Baths: | 3 |
| Year Built: | 2006 |
| Property Taxes: | $9,441 |
| Days On Market: | 134 |
| Lot Size: | 0,00 |
Description
Elegant Corner / End Unit North facing Town-home in Prestigious District 204 - A Perfect Blend of Luxury, Comfort, and Convenience! Step into this stunning 2,424 sq. ft. corner condo, one of the Largest Floor Plans in the subdivision, nestled in the highly sought-after District 204. Recently refreshed with a contemporary paint palette, and a freshly redone powder room, this light-filled residence exudes both sophistication and warmth, offering the perfect sanctuary for both relaxation and entertainment. With its ideal north-facing orientation and coveted East & South exposures, natural sunlight pours in throughout the day, creating a bright, airy atmosphere that elevates everyday living. Designed with distinction, the expansive open-concept layout is both functional and beautiful. The spacious family room is perfect for unwinding, while the spacious kitchen is a dream come true for culinary enthusiasts. Outfitted with top-tier and newer appliances, including a smart refrigerator with Family Hub technology, new microwave with exterior vent, and a new dishwasher, this kitchen will inspire you to create delicious meals with ease. Step outside to the newly renovated balcony, crafted with premium Trex decking - an idyllic space to enjoy your morning coffee, entertain guests, or simply bask in the sun. Prime location adds unmatched convenience to this already extraordinary home! Ideally positioned right behind Meijer on Route 59, you're just minutes away from shopping, dining, and entertainment at local malls. The Route 59 Metra Station is a short walk away, while I-88 is easily accessible, making commuting and weekend getaways effortless. Whether you're seeking a home for easy living or elegant entertaining, this is the ideal place to experience it all, located in one of the best school districts in the area. Don't miss out on this rare opportunity to own a slice of luxury in an unbeatable location! Note: Dishwasher, Microwave, Stove are newer and around 2 yrs old. Refrigerator around 5 Yrs old. Garage Refrigerator included.
Property Specifics
| Condos/Townhomes | |
| 3 | |
| — | |
| 2006 | |
| — | |
| — | |
| No | |
| — |
| — | |
| — | |
| 215 / Monthly | |
| — | |
| — | |
| — | |
| 12435057 | |
| 0721211035 |
Nearby Schools
| NAME: | DISTRICT: | DISTANCE: | |
|---|---|---|---|
|
Grade School
Owen Elementary School |
204 | — | |
|
Middle School
Hill Middle School |
204 | Not in DB | |
|
High School
Metea Valley High School |
204 | Not in DB | |
Property History
| DATE: | EVENT: | PRICE: | SOURCE: |
|---|---|---|---|
| 19 Nov, 2025 | Under contract | $434,900 | MRED MLS |
| — | Last price change | $444,900 | MRED MLS |
| 31 Jul, 2025 | Listed for sale | $444,900 | MRED MLS |
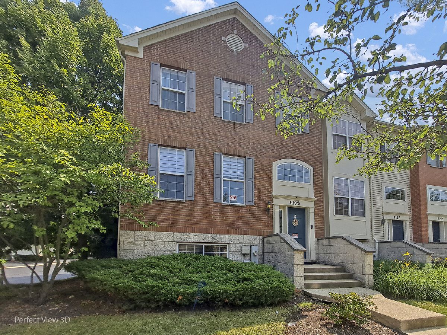
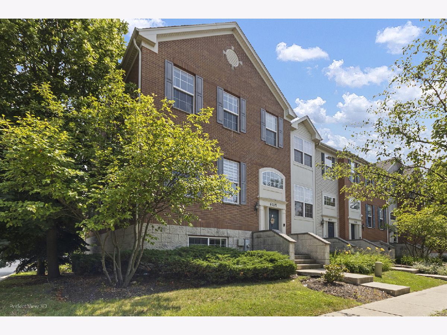
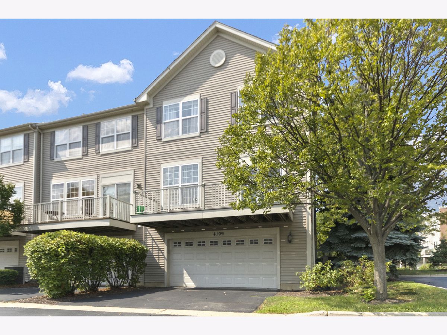
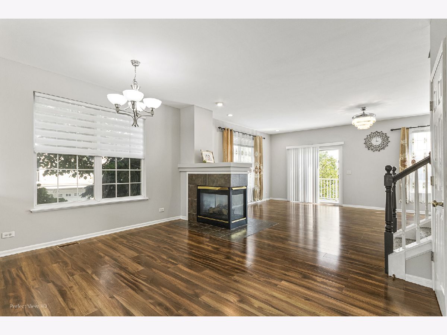
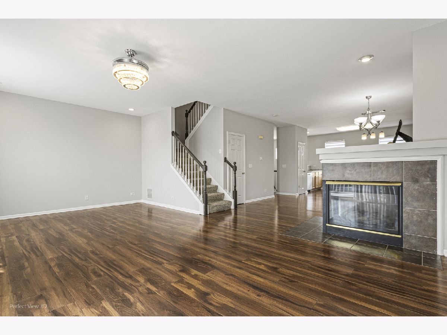
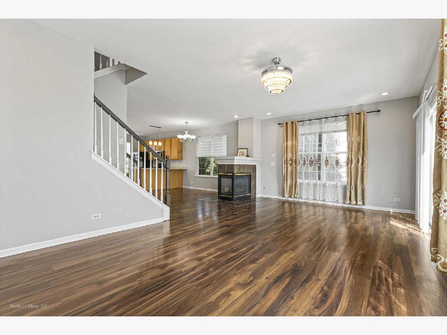
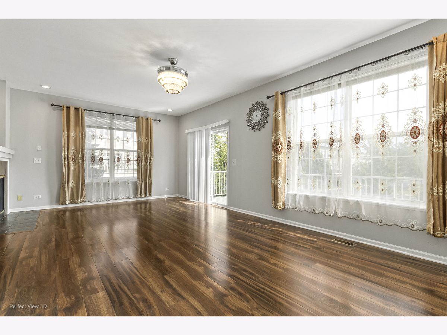
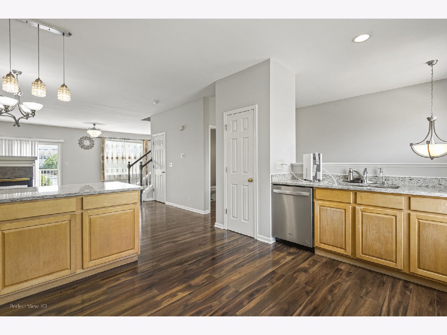
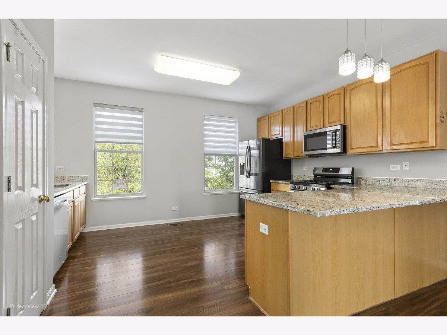
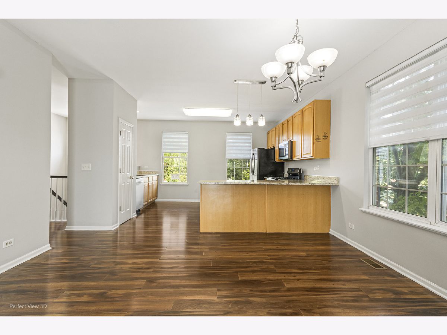
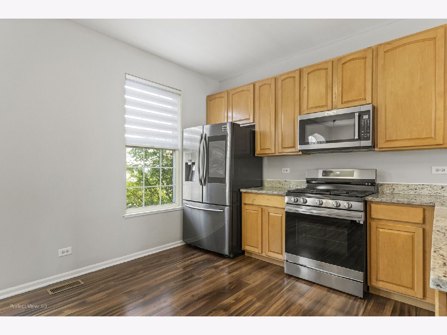
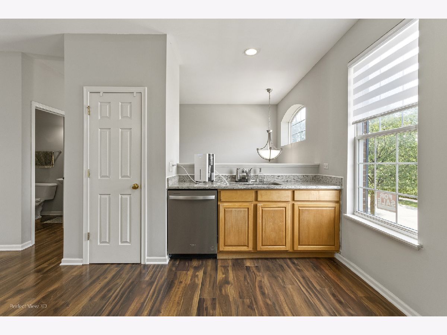
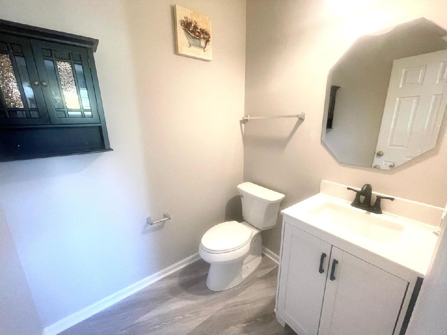
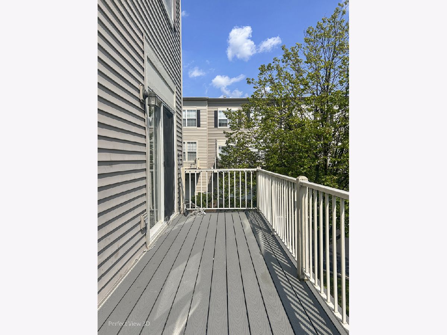
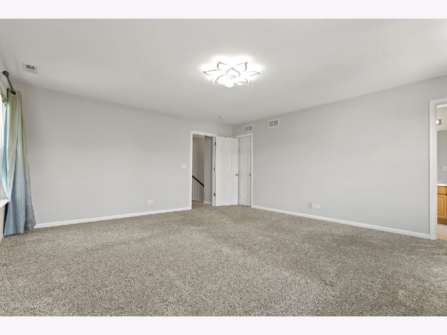
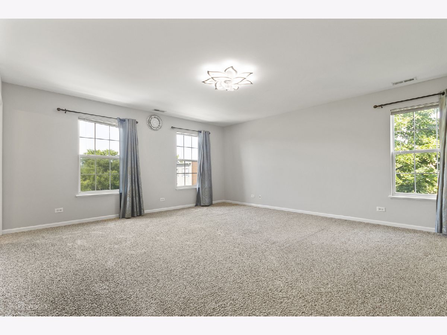
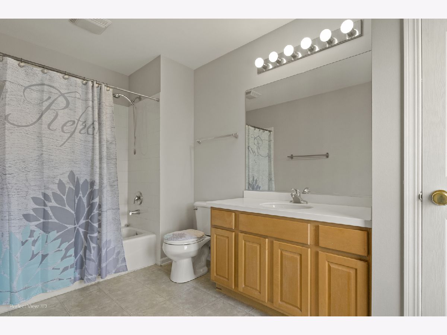
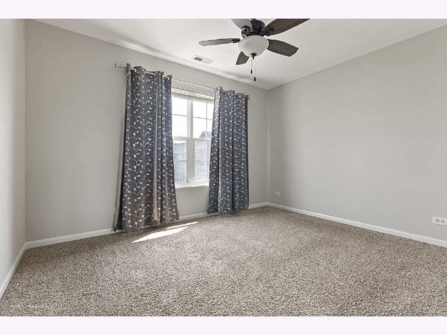
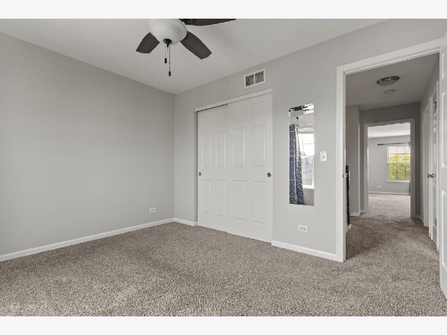
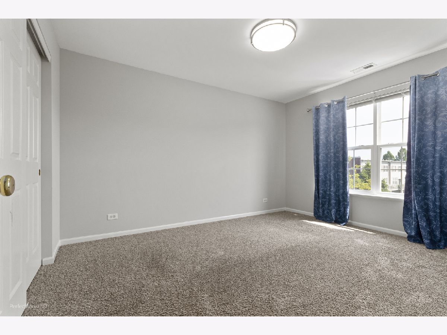
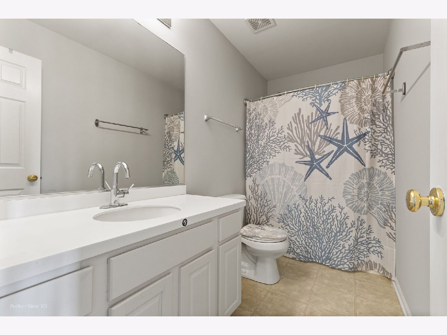
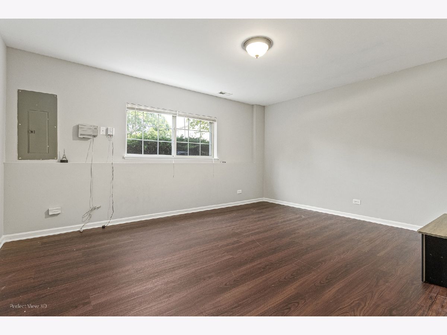
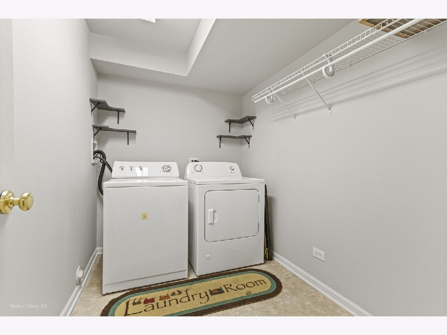
Room Specifics
Total Bedrooms: 3
Bedrooms Above Ground: 3
Bedrooms Below Ground: 0
Dimensions: —
Floor Type: —
Dimensions: —
Floor Type: —
Full Bathrooms: 3
Bathroom Amenities: —
Bathroom in Basement: 0
Rooms: —
Basement Description: —
Other Specifics
| 2 | |
| — | |
| — | |
| — | |
| — | |
| common | |
| — | |
| — | |
| — | |
| — | |
| Not in DB | |
| — | |
| — | |
| — | |
| — |
Tax History
| Year | Property Taxes |
|---|---|
| 2025 | $9,441 |
Contact Agent
Nearby Similar Homes
Nearby Sold Comparables
Contact Agent
Listing Provided By
Real People Realty

