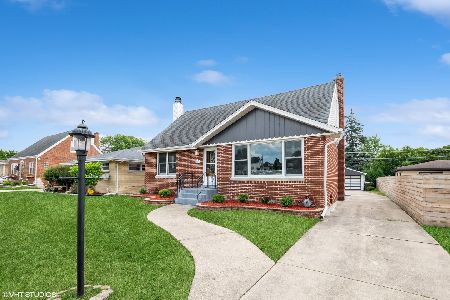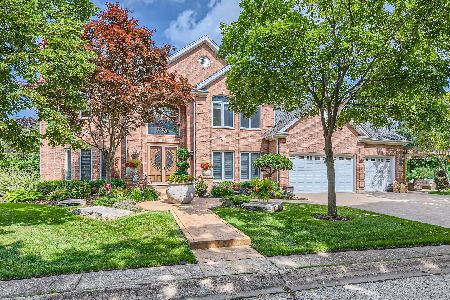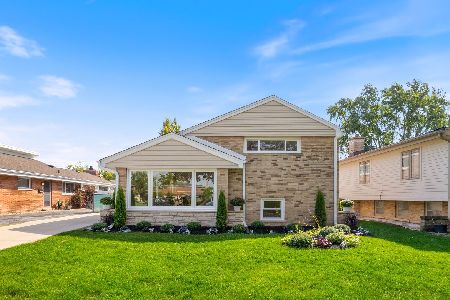8517 Madison Drive, Niles, Illinois 60714
$549,900
|
For Sale
|
|
| Status: | Contingent |
| Sqft: | 1,500 |
| Cost/Sqft: | $367 |
| Beds: | 4 |
| Baths: | 2 |
| Year Built: | 1961 |
| Property Taxes: | $7,865 |
| Days On Market: | 31 |
| Lot Size: | 0,14 |
Description
Completely Remodeled From Top To Bottom, This Stunning Home Will Take Your Breath Away. Featuring Soaring Vaulted Ceilings, Gleaming Hardwood Floors, And A Beamed Main Level, The Open Floor Plan Offers A True Great Room Feel. The Gourmet Kitchen Boasts 42" Glass Door Cabinets, Quartz Countertops And Island, Custom Light Fixtures, Remarkable Cabinet Space, Stainless Appliances, And Built-In Custom Cabinetry. A Sliding Glass Door Leads To A Perfect Patio For Outdoor Relaxation And Entertaining. With Four Generous-Size Bedrooms You're Sure To Appreciate The Custom Lighting And Ceiling Fans, Plus A Beautiful Upstairs Full Bath With Comfort Height Vanity, Tile Surround, And Coordinated Flooring. The Lower Level Includes A Gorgeous Full Bathroom With Oversized Walk-In Shower, Striking Glass Door, And Tile Surround, Alongside A Comfortable Family Room, A Newly Added Bedroom And Laundry/Utility Room. The Sun-Room Features Newer Windows & HVAC-Perfect For A Private Getaway Or Additional Year-Round Living Space. Additional Highlights Include A Heated/Cooled Side Workshop Attached To The Garage, Fenced Yard With All-Newer Backyard Landscaping. Ideal For Multi-Generational Living Or In-Law Arrangement, This Home Combines High Style With Impressive Functionality. State-Of-The-Art Smart Home Features Include Full Wireless And IoT Integration. Located In A Fantastic Neighborhood With Award-Winning Park Ridge Schools, Close To Parks, Metra, Shopping, Major Highways, And More.
Property Specifics
| Single Family | |
| — | |
| — | |
| 1961 | |
| — | |
| SPLIT LEVEL | |
| No | |
| 0.14 |
| Cook | |
| — | |
| 0 / Not Applicable | |
| — | |
| — | |
| — | |
| 12473730 | |
| 09233240090000 |
Nearby Schools
| NAME: | DISTRICT: | DISTANCE: | |
|---|---|---|---|
|
Grade School
Eugene Field Elementary School |
64 | — | |
|
Middle School
Emerson Middle School |
64 | Not in DB | |
|
High School
Maine South High School |
207 | Not in DB | |
Property History
| DATE: | EVENT: | PRICE: | SOURCE: |
|---|---|---|---|
| 26 Apr, 2019 | Sold | $412,500 | MRED MLS |
| 25 Feb, 2019 | Under contract | $414,999 | MRED MLS |
| 23 Feb, 2019 | Listed for sale | $414,999 | MRED MLS |
| 2 Oct, 2025 | Under contract | $549,900 | MRED MLS |
| — | Last price change | $569,900 | MRED MLS |
| 20 Sep, 2025 | Listed for sale | $569,900 | MRED MLS |
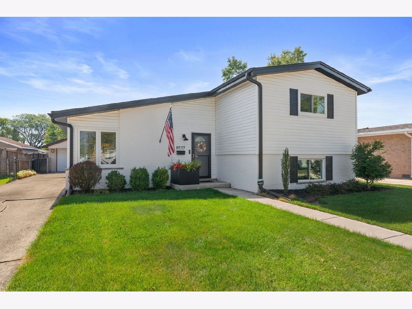
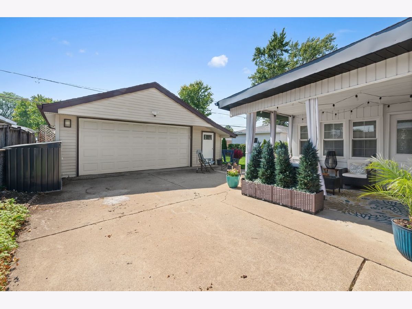
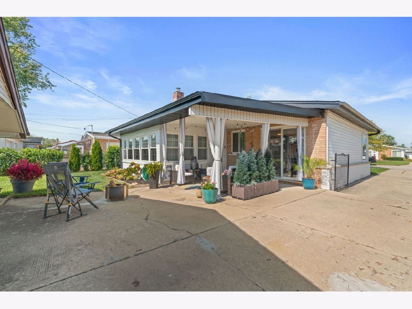
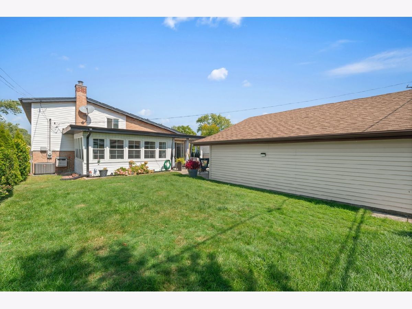
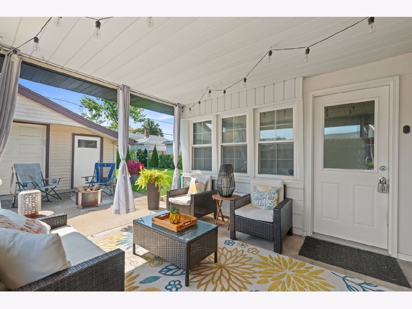
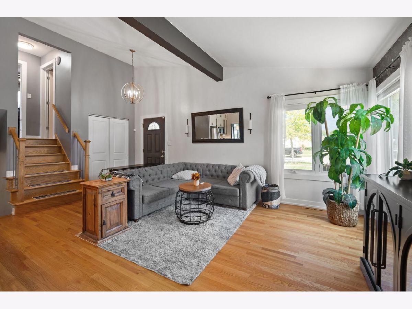
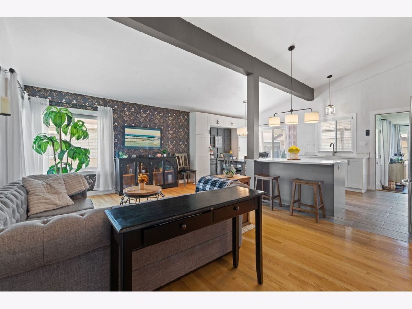
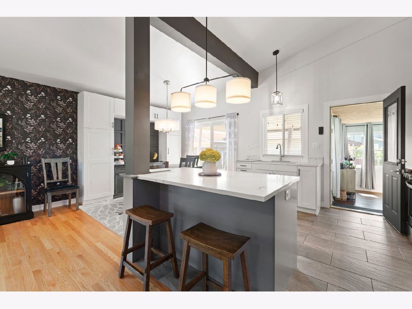
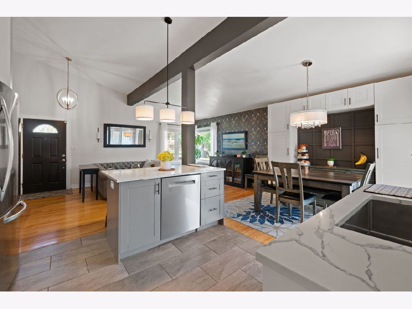
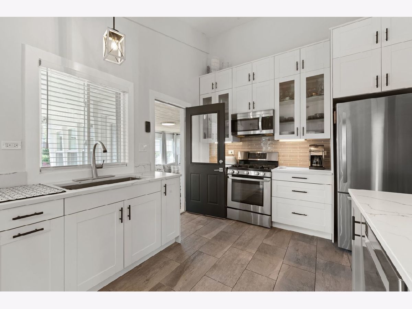
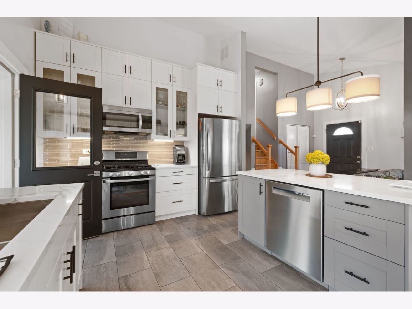
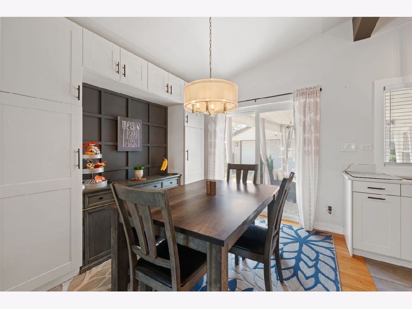
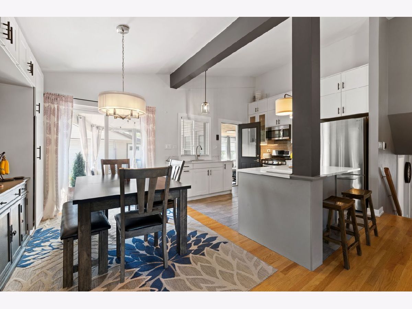
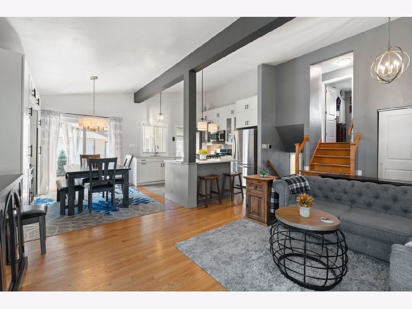
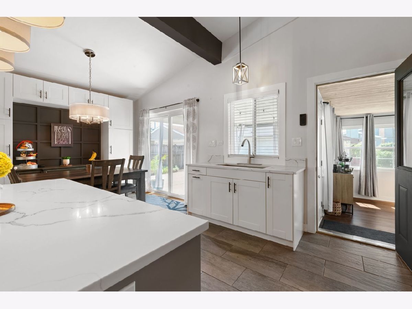
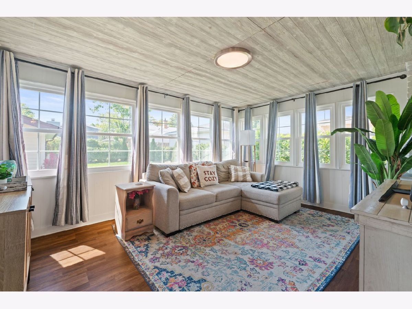
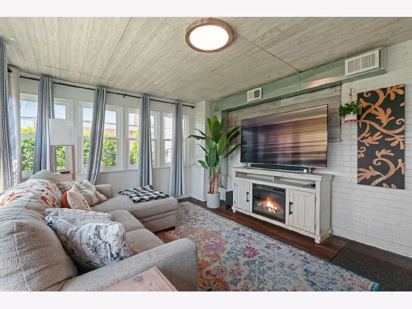
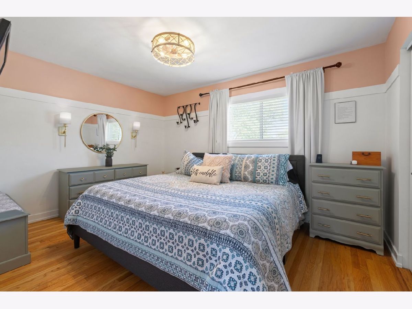
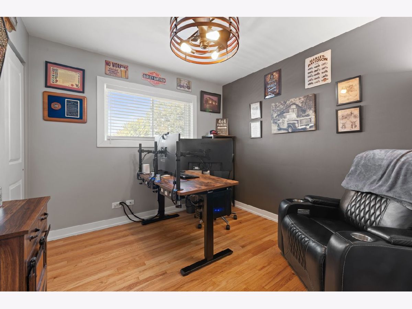
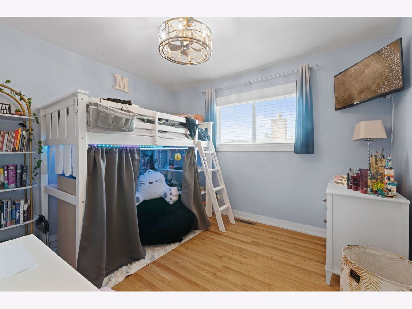
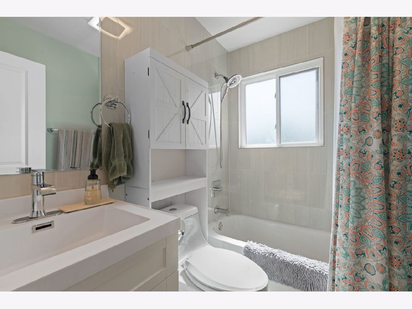
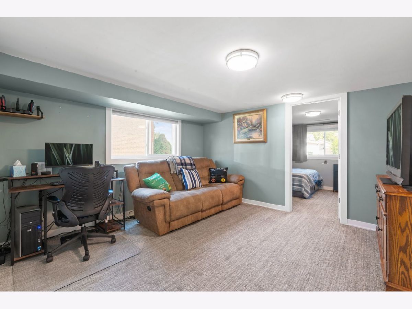
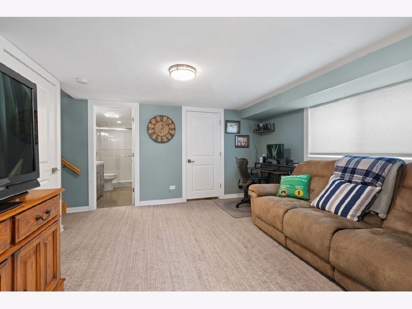
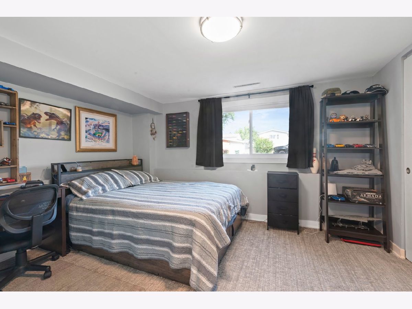
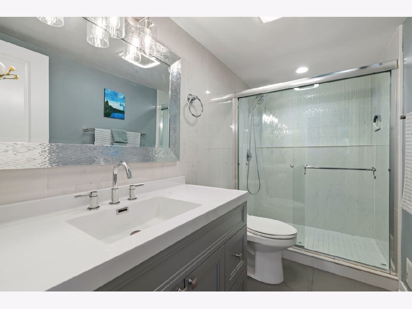
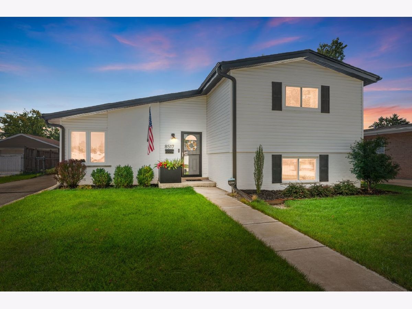
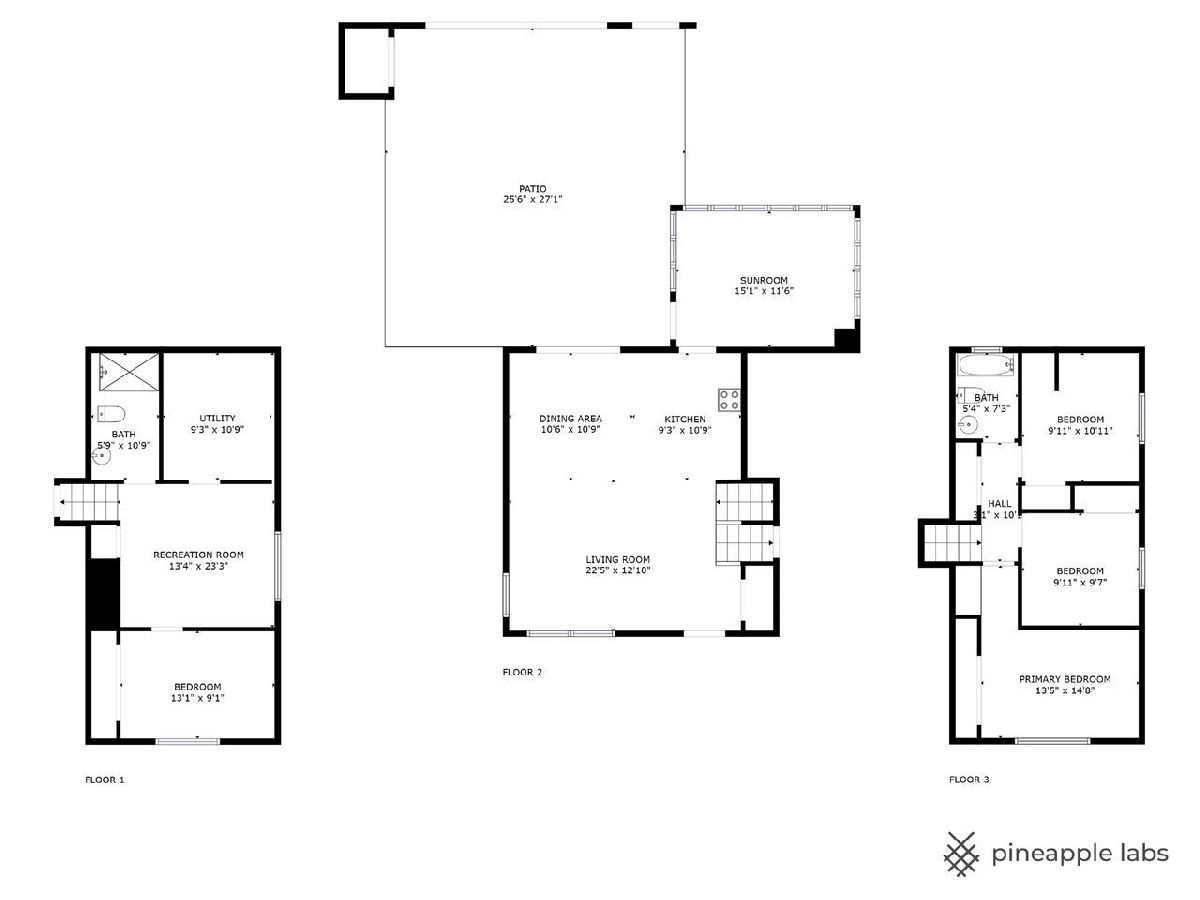
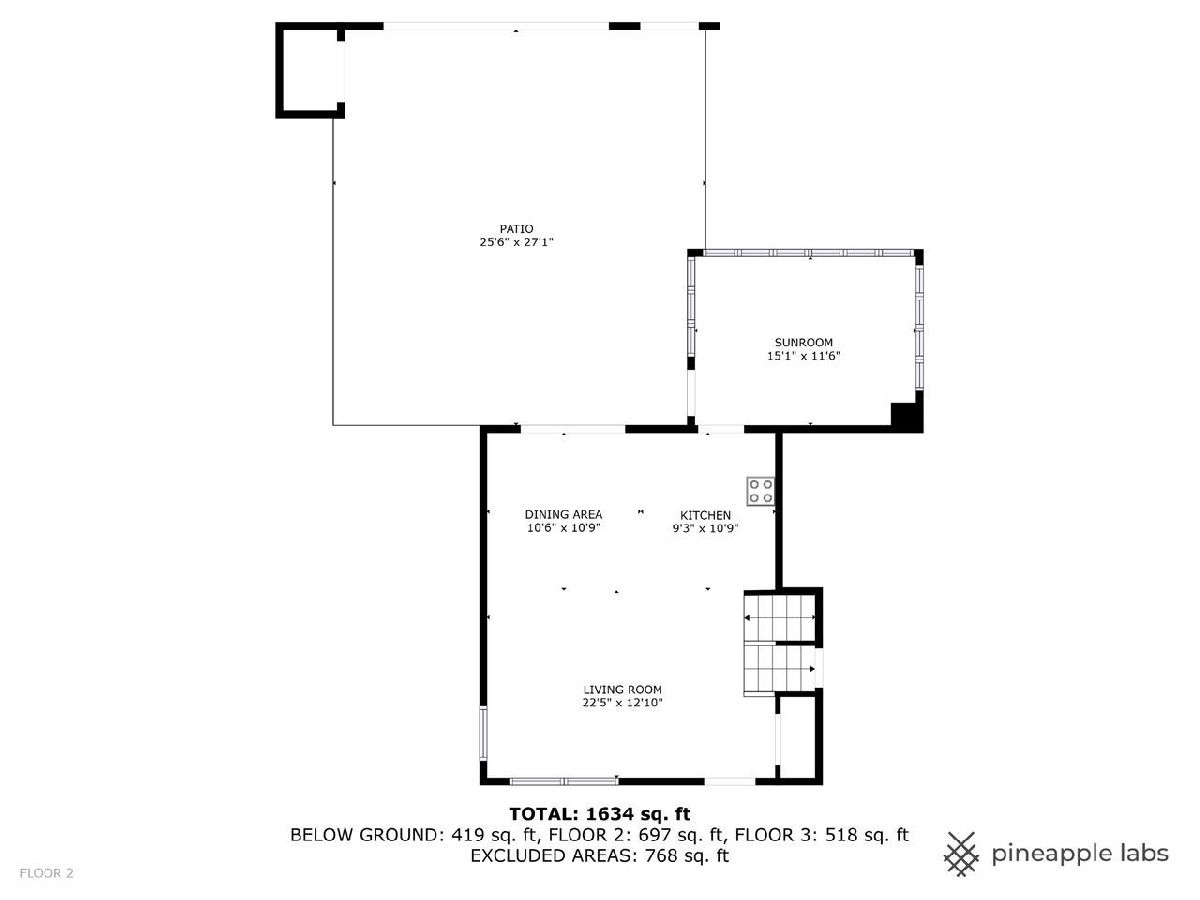
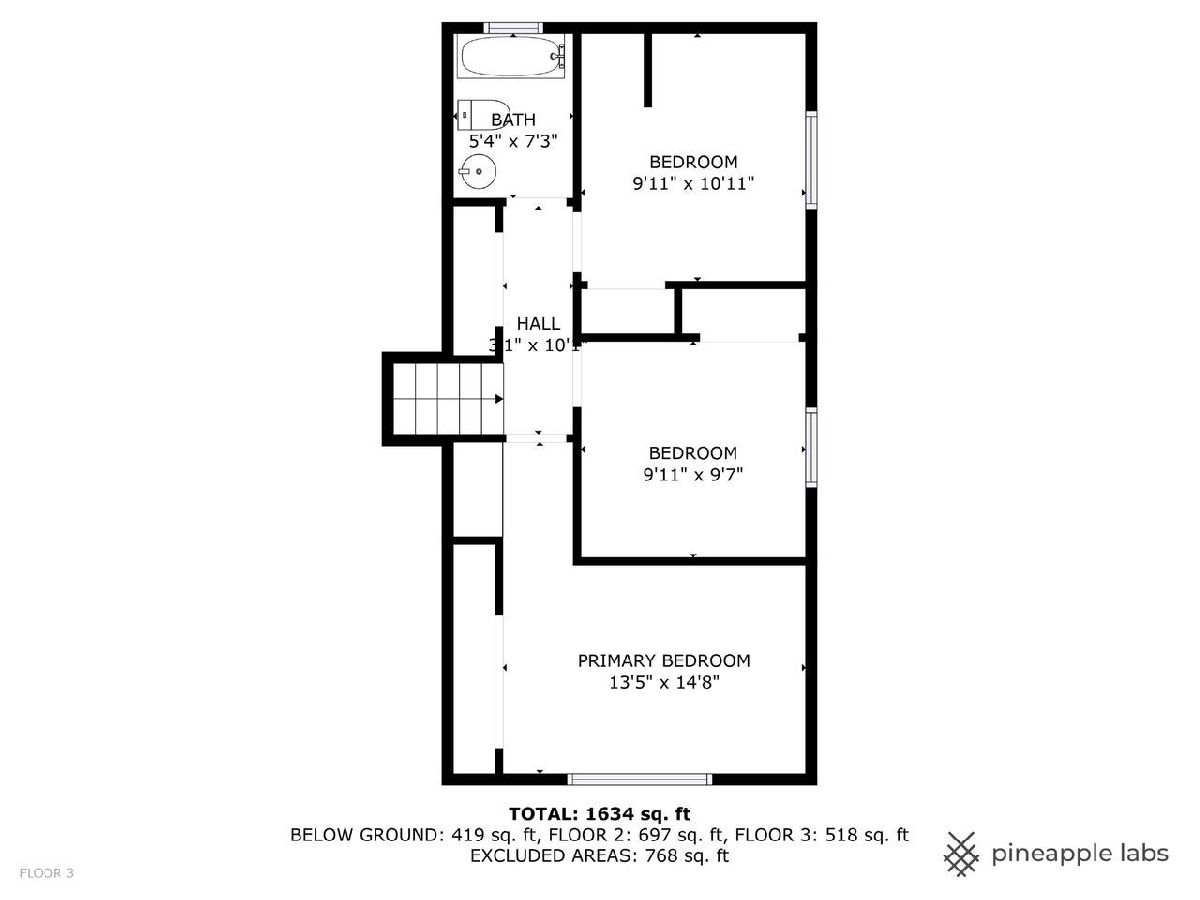
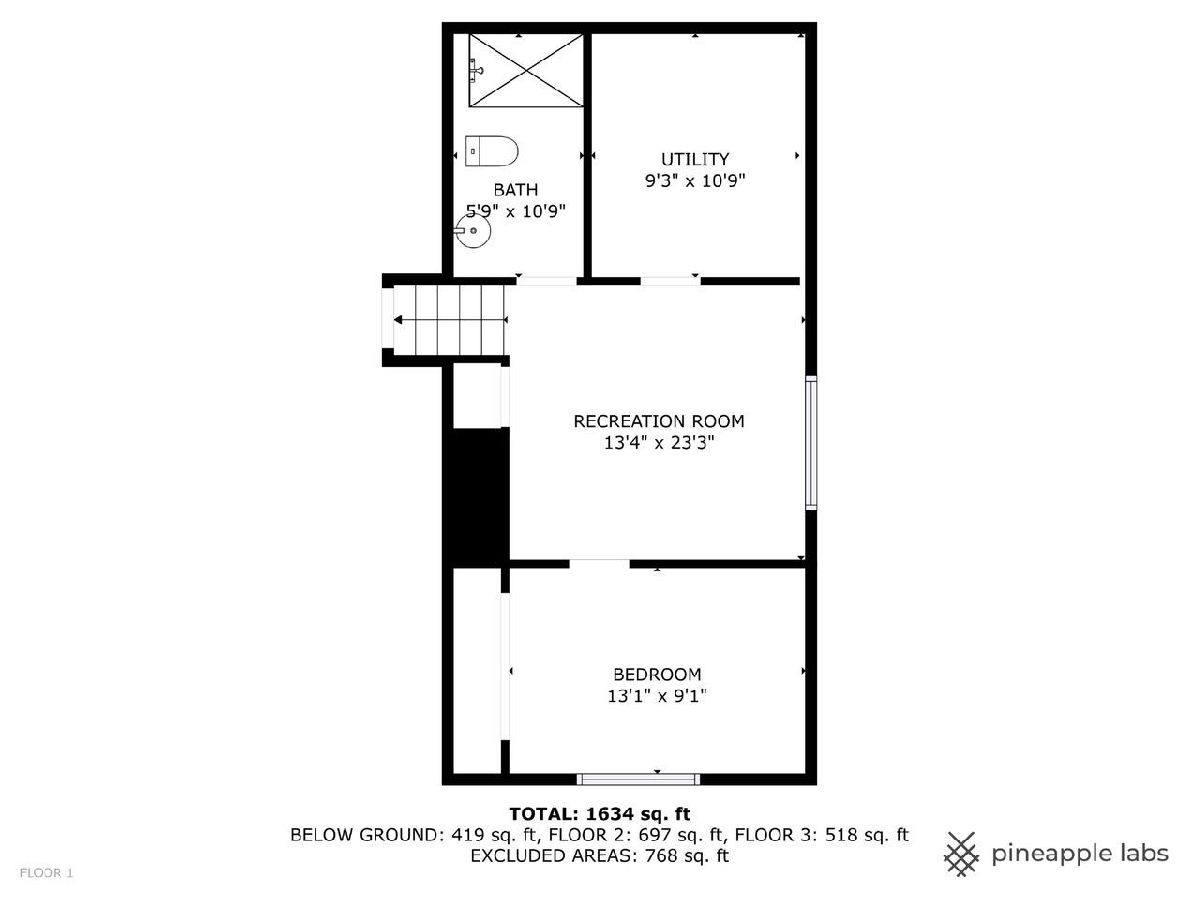
Room Specifics
Total Bedrooms: 4
Bedrooms Above Ground: 4
Bedrooms Below Ground: 0
Dimensions: —
Floor Type: —
Dimensions: —
Floor Type: —
Dimensions: —
Floor Type: —
Full Bathrooms: 2
Bathroom Amenities: —
Bathroom in Basement: 1
Rooms: —
Basement Description: —
Other Specifics
| 2.5 | |
| — | |
| — | |
| — | |
| — | |
| 54 x 116 | |
| — | |
| — | |
| — | |
| — | |
| Not in DB | |
| — | |
| — | |
| — | |
| — |
Tax History
| Year | Property Taxes |
|---|---|
| 2019 | $4,940 |
| 2025 | $7,865 |
Contact Agent
Nearby Similar Homes
Nearby Sold Comparables
Contact Agent
Listing Provided By
Coldwell Banker Realty




