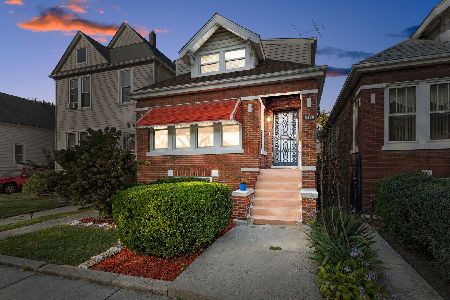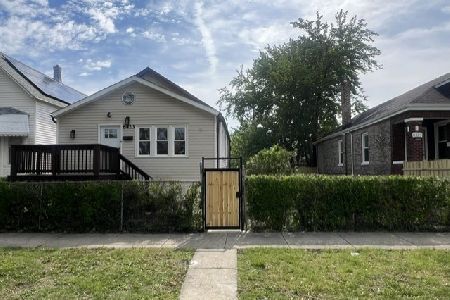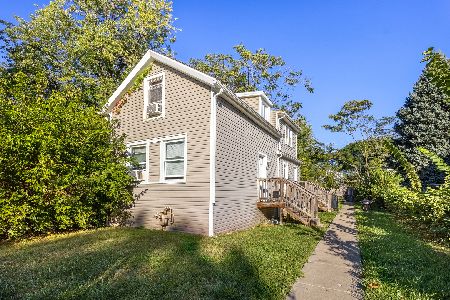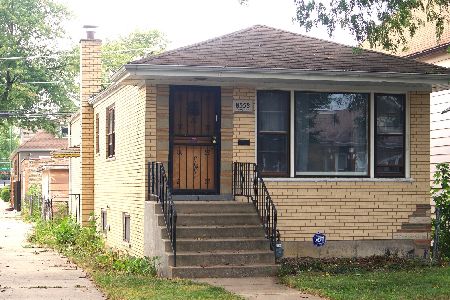8521 Carpenter Street, Auburn Gresham, Chicago, Illinois 60620
$250,000
|
For Sale
|
|
| Status: | Active |
| Sqft: | 1,345 |
| Cost/Sqft: | $186 |
| Beds: | 4 |
| Baths: | 2 |
| Year Built: | 1893 |
| Property Taxes: | $1,899 |
| Days On Market: | 12 |
| Lot Size: | 0,00 |
Description
Make It Home for the Holidays - Discover 8521 S Carpenter, updated top to bottom with a modern kitchen, new roof, and stylish finishes, offering both comfort and character, and giving you the flexibility to live, host, or create. With 4 bedrooms-one on the main floor, three upstairs-this layout adapts to your needs. Sunlight streams through the living and dining rooms, illuminating refinished hardwood floors. The kitchen is refreshed with elegant cabinetry, granite surfaces, and an allowance toward a new 4-piece stainless steel appliance set-so you can choose the look that fits your style. Bathrooms have been reimagined with clean-lined vanities, tasteful fixtures, and quality tile that complements without overpowering. The essentials are solid: upgraded furnace components and water heater inside, and central air. The updated exterior is polished with spacious reinforced porches, and a sealed basement gives you added confidence and protection. Located in Auburn Gresham, you're a short distance from parks, transit, shops, and everyday amenities - combining convenience with neighborhood access. This modern, stylish property is ready for you to make it home! And to sweeten the deal, purchasing this home may qualify you for up to $17,500 in free grant money!
Property Specifics
| Single Family | |
| — | |
| — | |
| 1893 | |
| — | |
| — | |
| No | |
| 0 |
| Cook | |
| — | |
| 0 / Not Applicable | |
| — | |
| — | |
| — | |
| 12482860 | |
| 20324190080000 |
Property History
| DATE: | EVENT: | PRICE: | SOURCE: |
|---|---|---|---|
| 21 Aug, 2007 | Sold | $90,000 | MRED MLS |
| 16 Jul, 2007 | Under contract | $100,000 | MRED MLS |
| 12 Jun, 2007 | Listed for sale | $100,000 | MRED MLS |
| 18 Oct, 2025 | Listed for sale | $250,000 | MRED MLS |
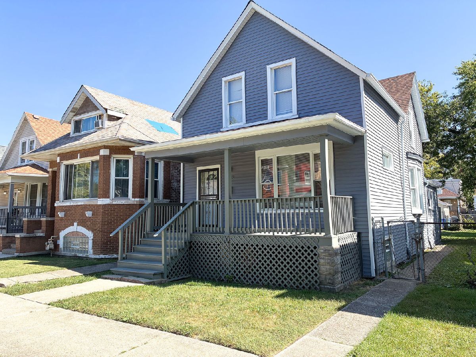
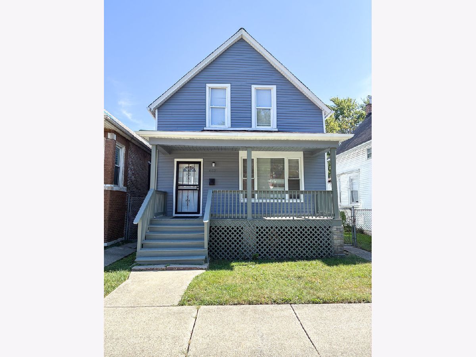
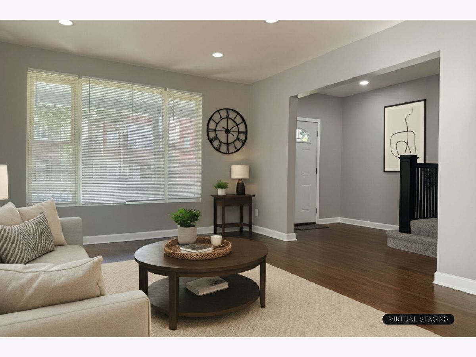
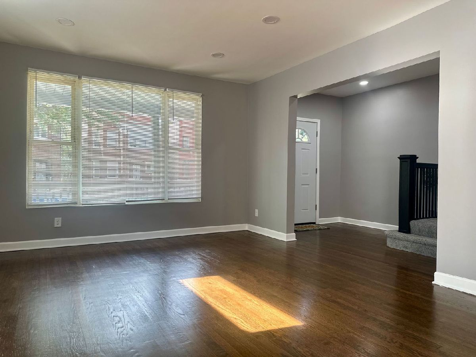
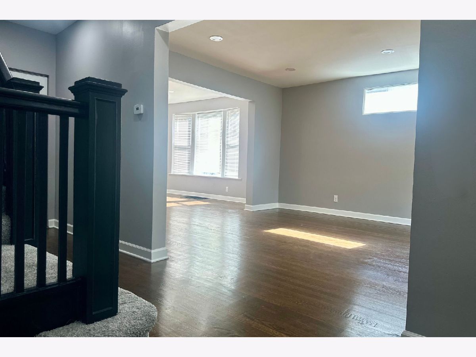
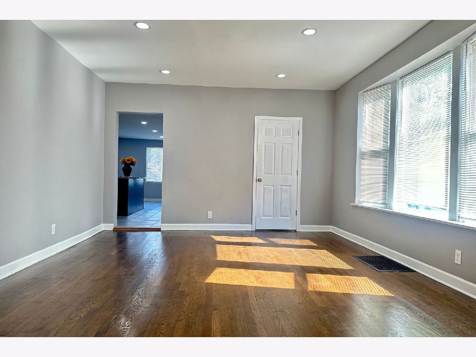
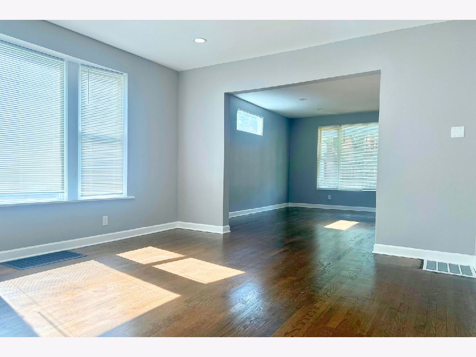
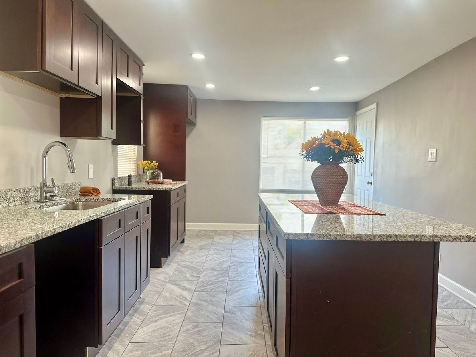

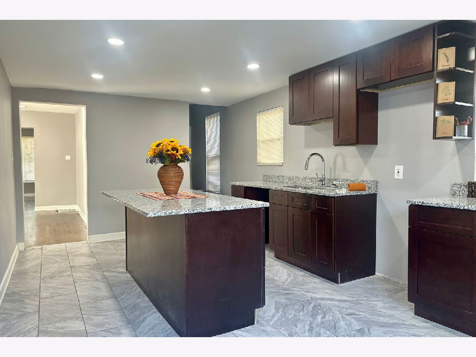
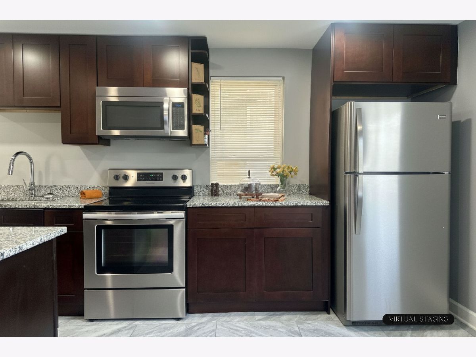
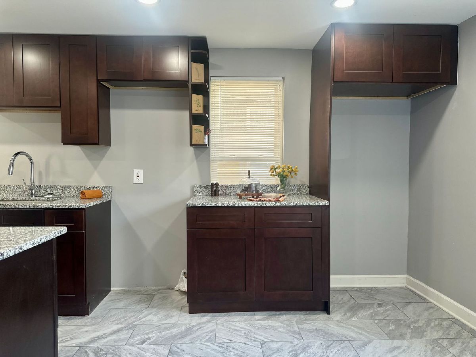
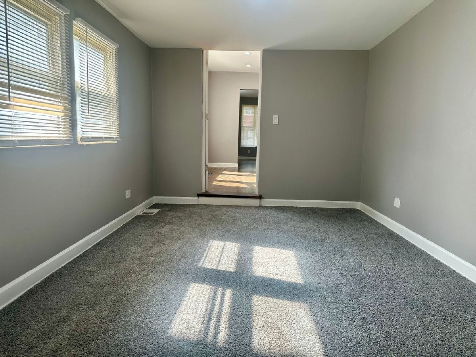
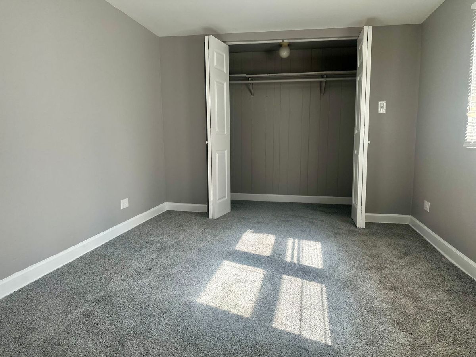
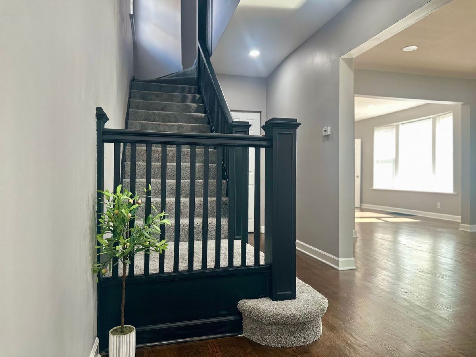
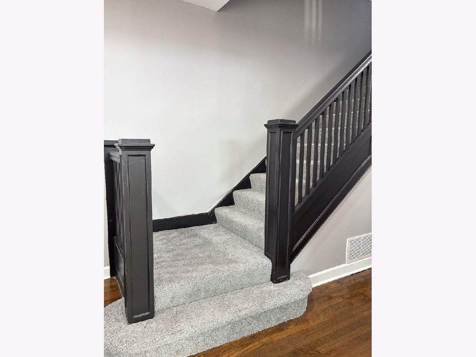
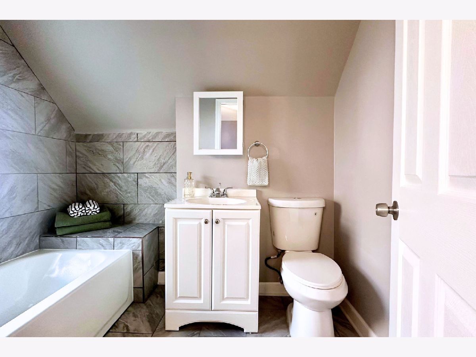

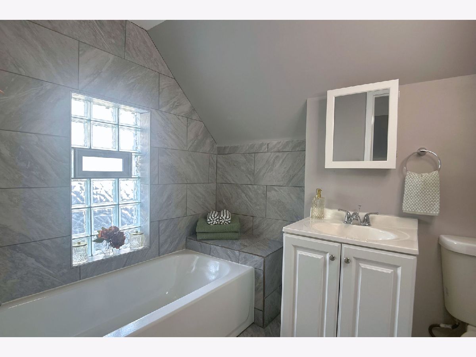

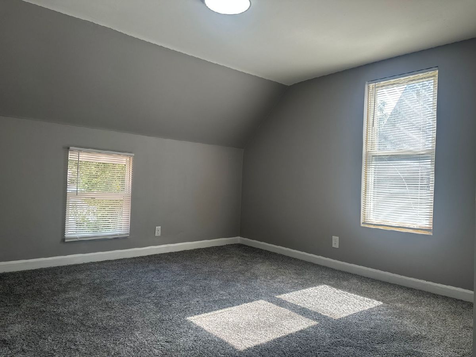
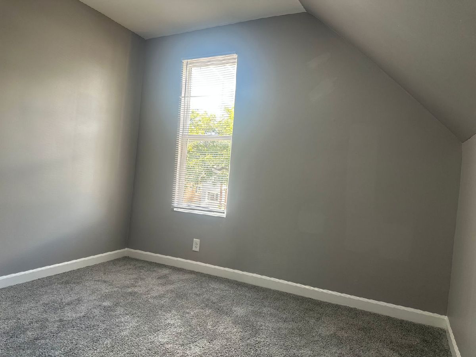
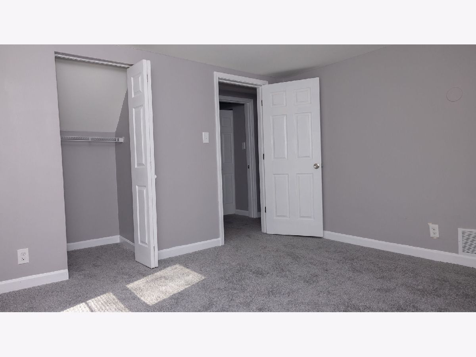




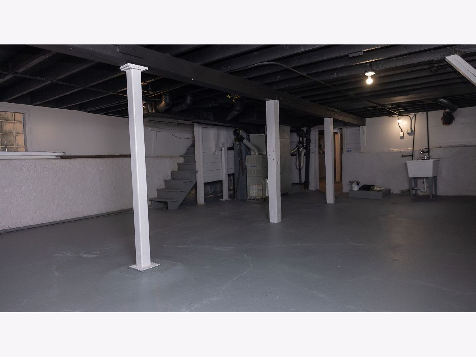


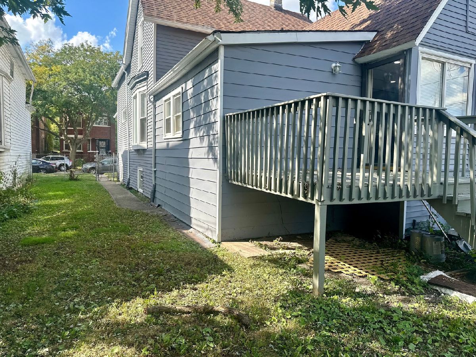

Room Specifics
Total Bedrooms: 4
Bedrooms Above Ground: 4
Bedrooms Below Ground: 0
Dimensions: —
Floor Type: —
Dimensions: —
Floor Type: —
Dimensions: —
Floor Type: —
Full Bathrooms: 2
Bathroom Amenities: —
Bathroom in Basement: 0
Rooms: —
Basement Description: —
Other Specifics
| — | |
| — | |
| — | |
| — | |
| — | |
| 35X135 | |
| — | |
| — | |
| — | |
| — | |
| Not in DB | |
| — | |
| — | |
| — | |
| — |
Tax History
| Year | Property Taxes |
|---|---|
| 2007 | $1,318 |
| 2025 | $1,899 |
Contact Agent
Nearby Similar Homes
Nearby Sold Comparables
Contact Agent
Listing Provided By
EXIT Strategy Realty

