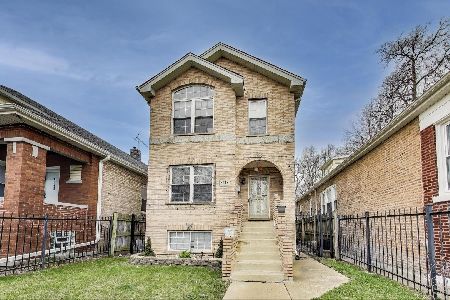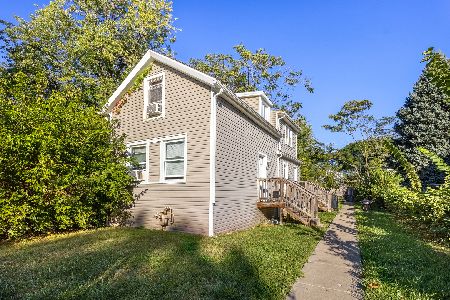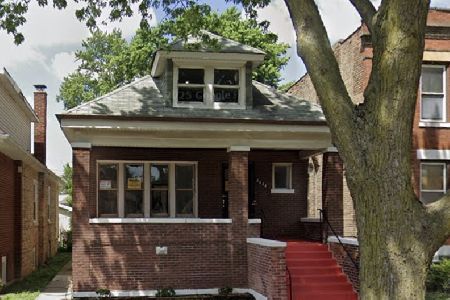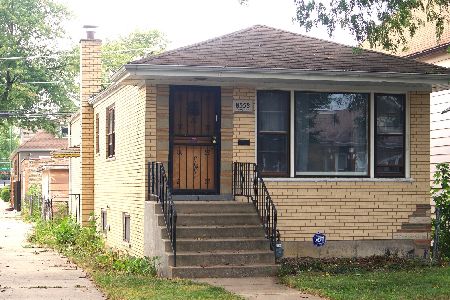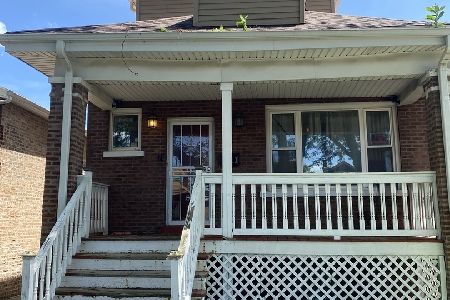8614 Morgan Street, Auburn Gresham, Chicago, Illinois 60620
$259,000
|
For Sale
|
|
| Status: | Active |
| Sqft: | 2,000 |
| Cost/Sqft: | $130 |
| Beds: | 5 |
| Baths: | 3 |
| Year Built: | 1923 |
| Property Taxes: | $2,058 |
| Days On Market: | 1574 |
| Lot Size: | 0,07 |
Description
DON'T MISS OUT!! This is an excellent opportunity to own a stunning, spacious, completely renovated bungalow home in the Auburn Gresham area of Chicago. This gorgeous home has a new kitchen, new bathrooms, new flooring, new stainless steel appliances, new lighting, new windows, new roof, new HVAC, and much much more - everything new, nothing left untouched. Finished basement and two-car garage. The home is located near schools, parks, retail, and public transportation. A must see!
Property Specifics
| Single Family | |
| — | |
| Bungalow | |
| 1923 | |
| Full | |
| — | |
| No | |
| 0.07 |
| Cook | |
| — | |
| 0 / Not Applicable | |
| None | |
| Public | |
| Public Sewer | |
| 11232167 | |
| 20324270190000 |
Property History
| DATE: | EVENT: | PRICE: | SOURCE: |
|---|---|---|---|
| 28 Sep, 2021 | Listed for sale | $259,000 | MRED MLS |
| 14 Feb, 2025 | Sold | $272,500 | MRED MLS |
| 31 Dec, 2024 | Under contract | $259,000 | MRED MLS |
| 26 Dec, 2024 | Listed for sale | $259,000 | MRED MLS |


















Room Specifics
Total Bedrooms: 7
Bedrooms Above Ground: 5
Bedrooms Below Ground: 2
Dimensions: —
Floor Type: Carpet
Dimensions: —
Floor Type: Wood Laminate
Dimensions: —
Floor Type: Wood Laminate
Dimensions: —
Floor Type: —
Dimensions: —
Floor Type: —
Dimensions: —
Floor Type: —
Full Bathrooms: 3
Bathroom Amenities: —
Bathroom in Basement: 1
Rooms: Bedroom 5,Bedroom 6,Bedroom 7,Enclosed Porch
Basement Description: Finished
Other Specifics
| 2 | |
| Concrete Perimeter | |
| — | |
| — | |
| — | |
| 3250 | |
| — | |
| None | |
| Hardwood Floors | |
| Range, Microwave, Dishwasher, Refrigerator | |
| Not in DB | |
| — | |
| — | |
| — | |
| — |
Tax History
| Year | Property Taxes |
|---|---|
| 2021 | $2,058 |
| 2025 | $2,954 |
Contact Agent
Nearby Similar Homes
Nearby Sold Comparables
Contact Agent
Listing Provided By
SR Realty Group Inc.

