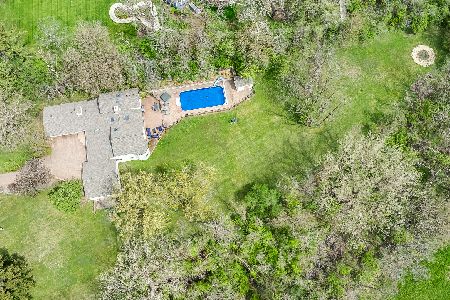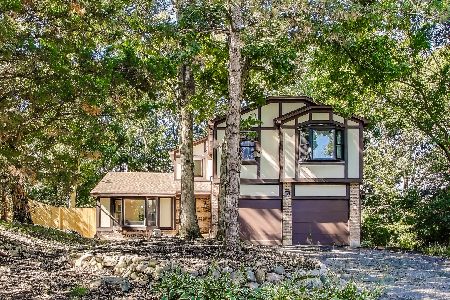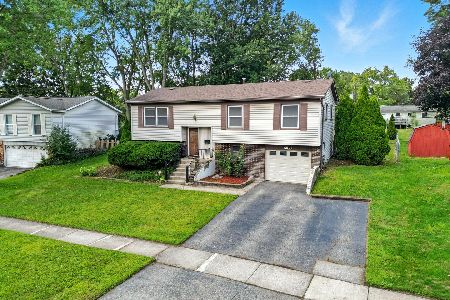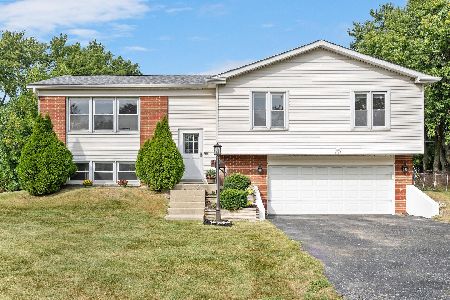8521 State Route 53, Naperville, Illinois 60565
$750,000
|
For Sale
|
|
| Status: | Pending |
| Sqft: | 2,602 |
| Cost/Sqft: | $288 |
| Beds: | 3 |
| Baths: | 2 |
| Year Built: | 1890 |
| Property Taxes: | $10,069 |
| Days On Market: | 56 |
| Lot Size: | 1,00 |
Description
Almost 2 Acres with an outstanding Pond View. This unique Farmhouse, built in 1890, features a Great room addition added 37 years ago. The charming covered Porch at the front entrance offers an amazing view of the pond. The Vaulted Great room includes two Skylights, a Brick fireplace with a wood mantel and remote electric for modern convenience, track lighting, and patio doors leading to a huge Deck and Koi Pond. The Open country kitchen provides ample storage, a breakfast bar, and eat-in table space, along with a Formal Dining room featuring hardwood floors. The spacious living room includes a brick wood-burning fireplace with a mahogany mantel, which has not been used by the current owner. Also enjoy big bay window. The first floor also includes a full bath with a step-in shower and an office that could serve as a third bedroom. Exit to dog run. Upstairs, the Vaulted primary bedroom includes a sitting room with hardwood floors, a second bedroom, and a full hall bath. The three-car garage features a workshop area and full attic space for storage. This charming home is looking for the right buyer to enjoy this wonderful serene location!
Property Specifics
| Single Family | |
| — | |
| — | |
| 1890 | |
| — | |
| 2 Story | |
| Yes | |
| 1 |
| — | |
| — | |
| — / Not Applicable | |
| — | |
| — | |
| — | |
| 12453971 | |
| 0835303012 |
Nearby Schools
| NAME: | DISTRICT: | DISTANCE: | |
|---|---|---|---|
|
Grade School
John L Sipley Elementary School |
68 | — | |
|
Middle School
Thomas Jefferson Junior High Sch |
68 | Not in DB | |
|
High School
South High School |
99 | Not in DB | |
Property History
| DATE: | EVENT: | PRICE: | SOURCE: |
|---|---|---|---|
| 6 Oct, 2025 | Under contract | $750,000 | MRED MLS |
| 30 Aug, 2025 | Listed for sale | $750,000 | MRED MLS |
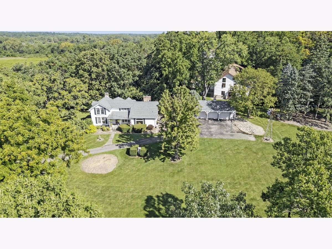
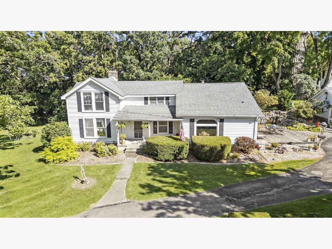
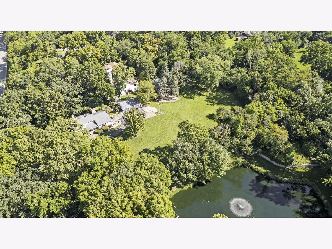
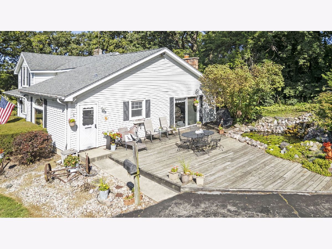
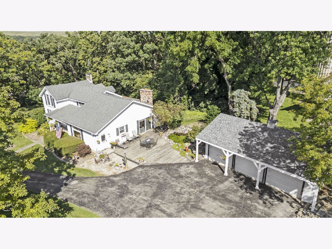
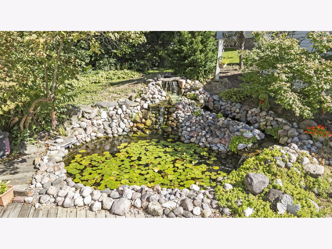
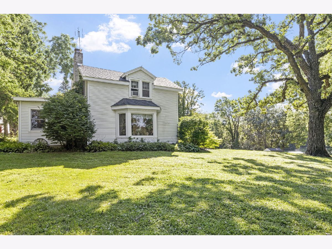
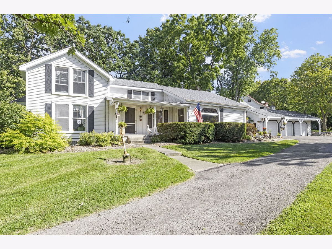
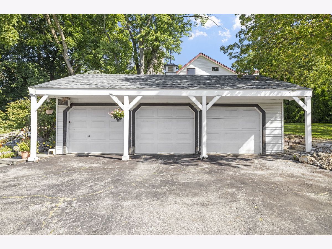
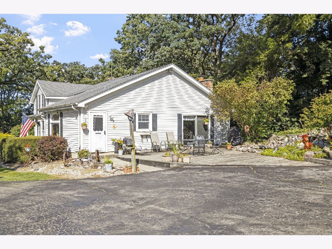
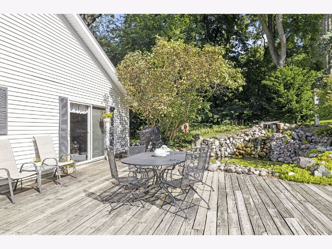
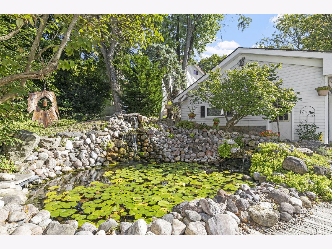
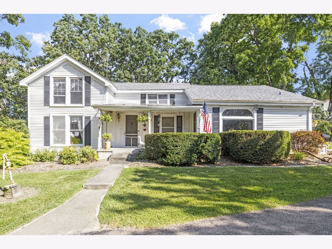
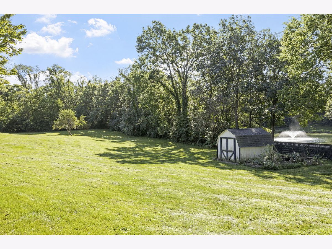
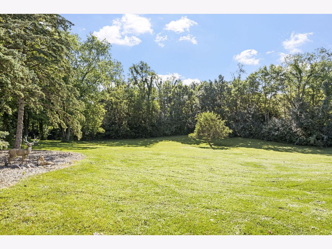
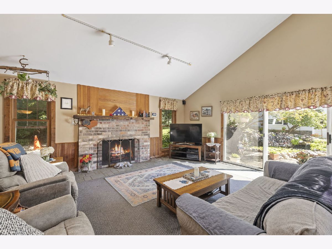
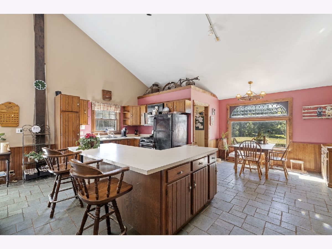
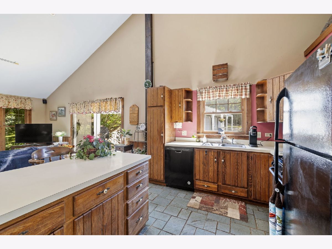
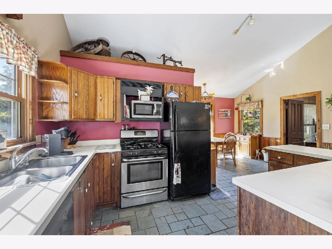
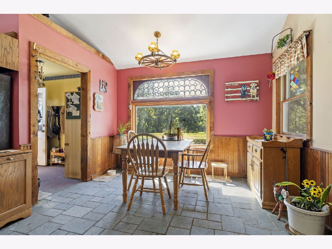
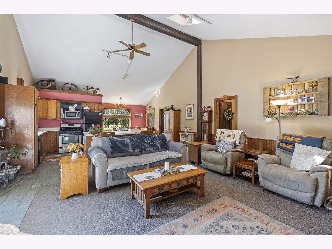
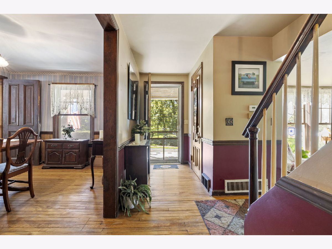
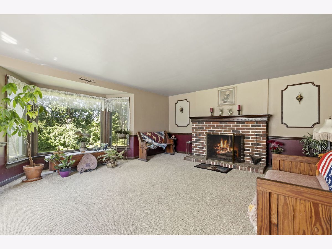
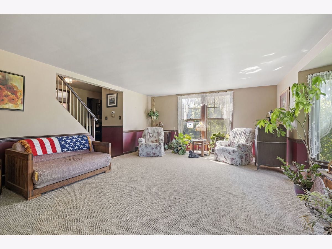
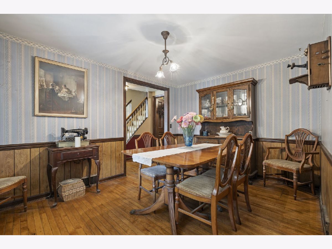
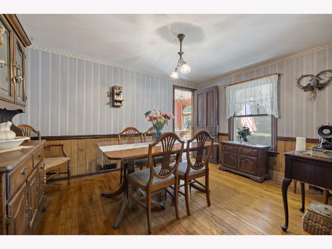
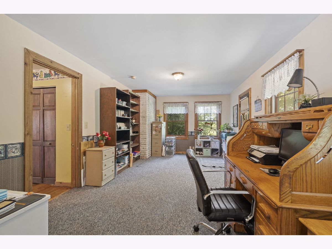
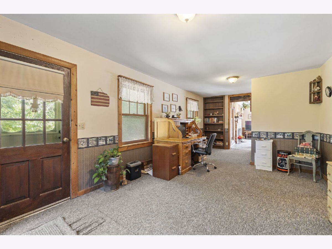
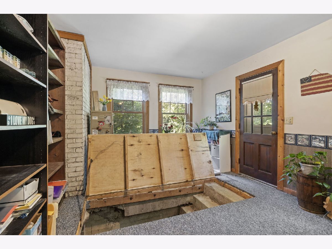
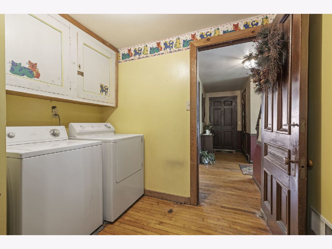
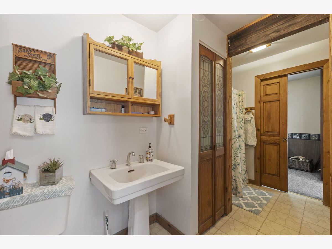
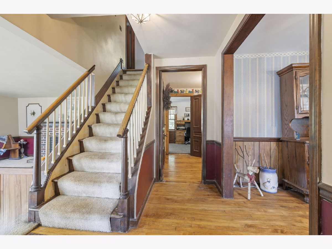
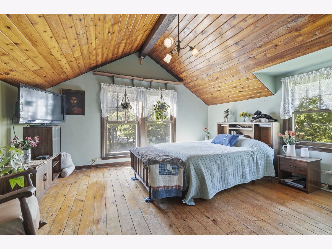

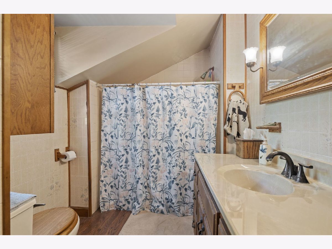

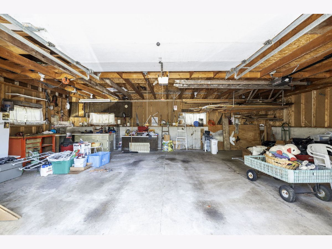
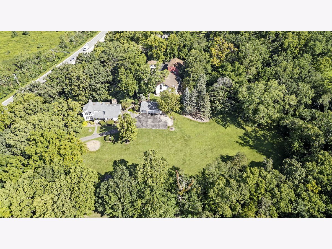
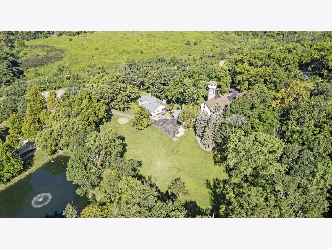
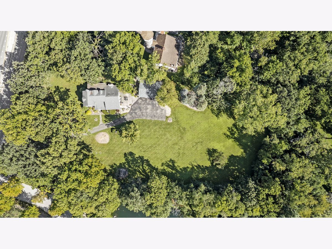
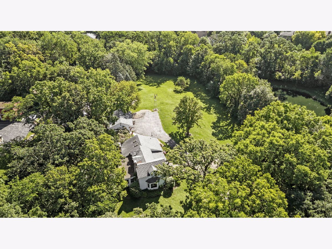
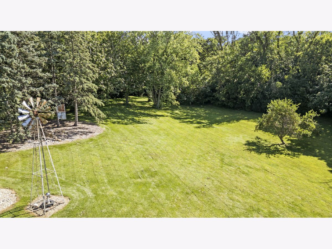
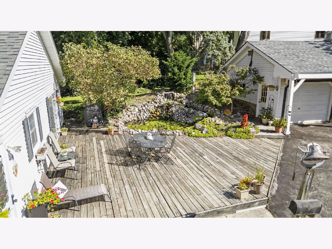
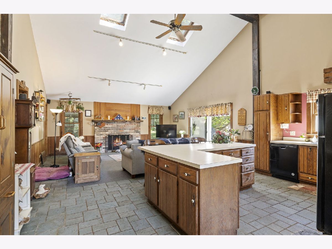
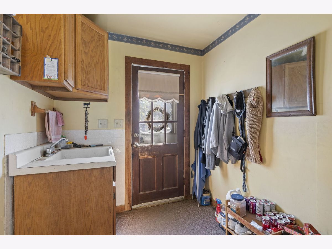
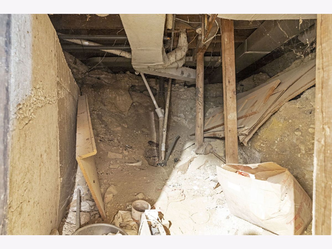
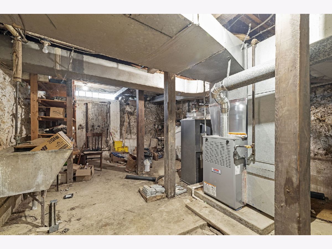
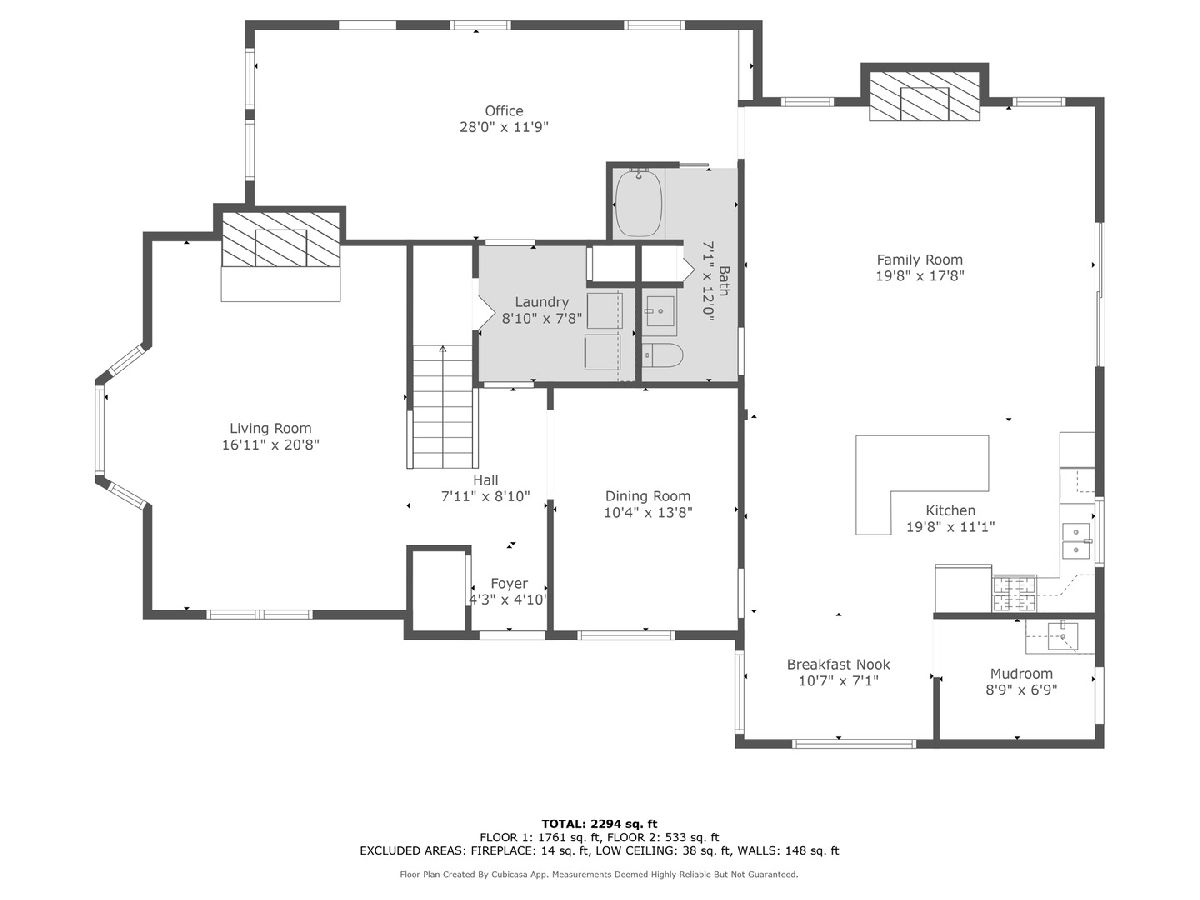
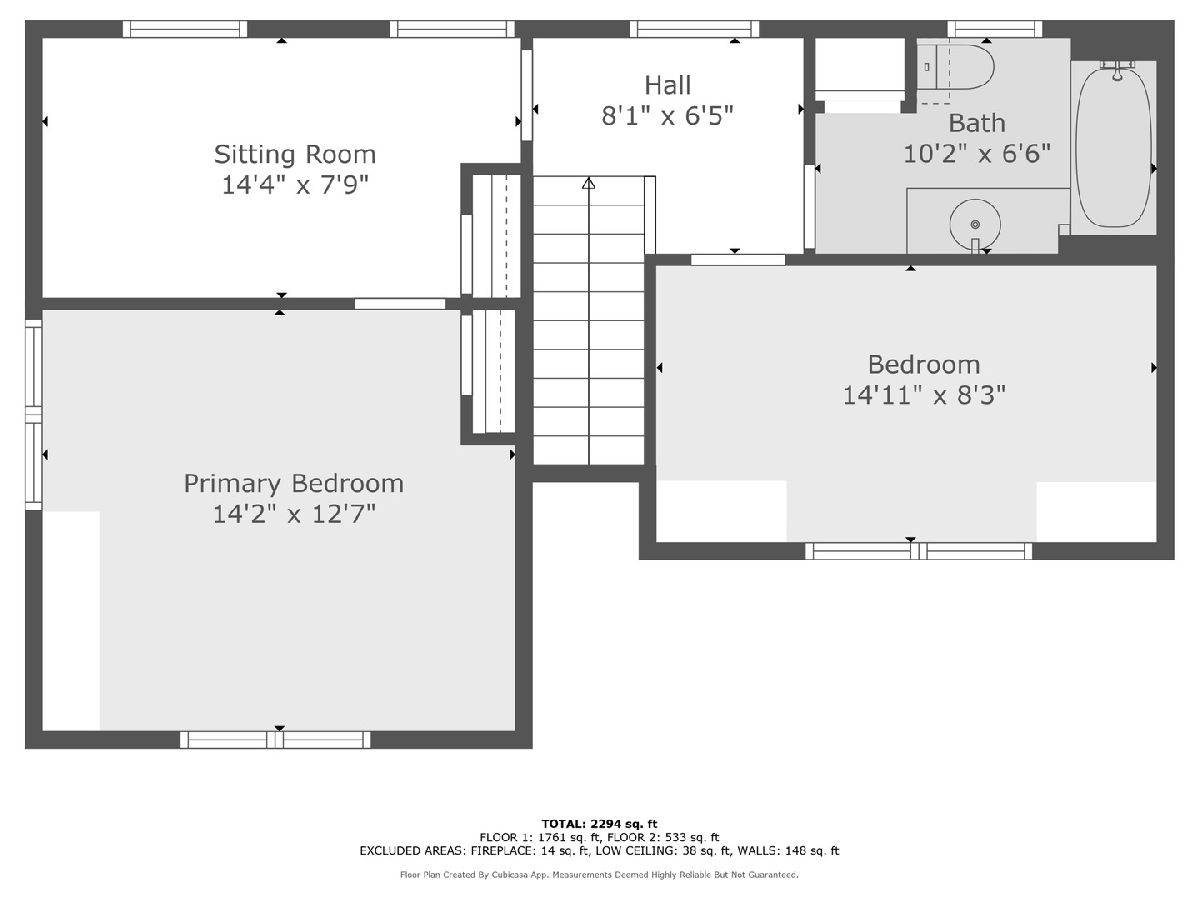
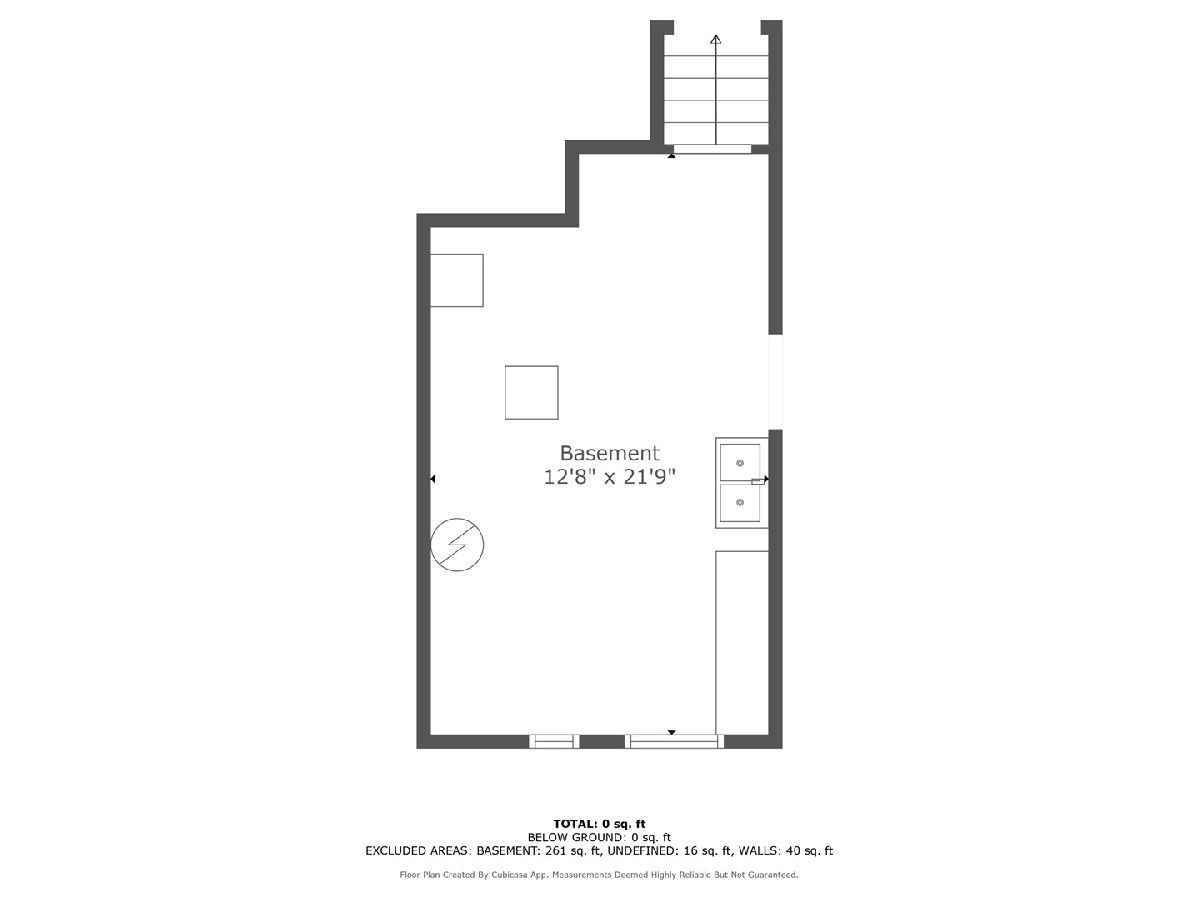
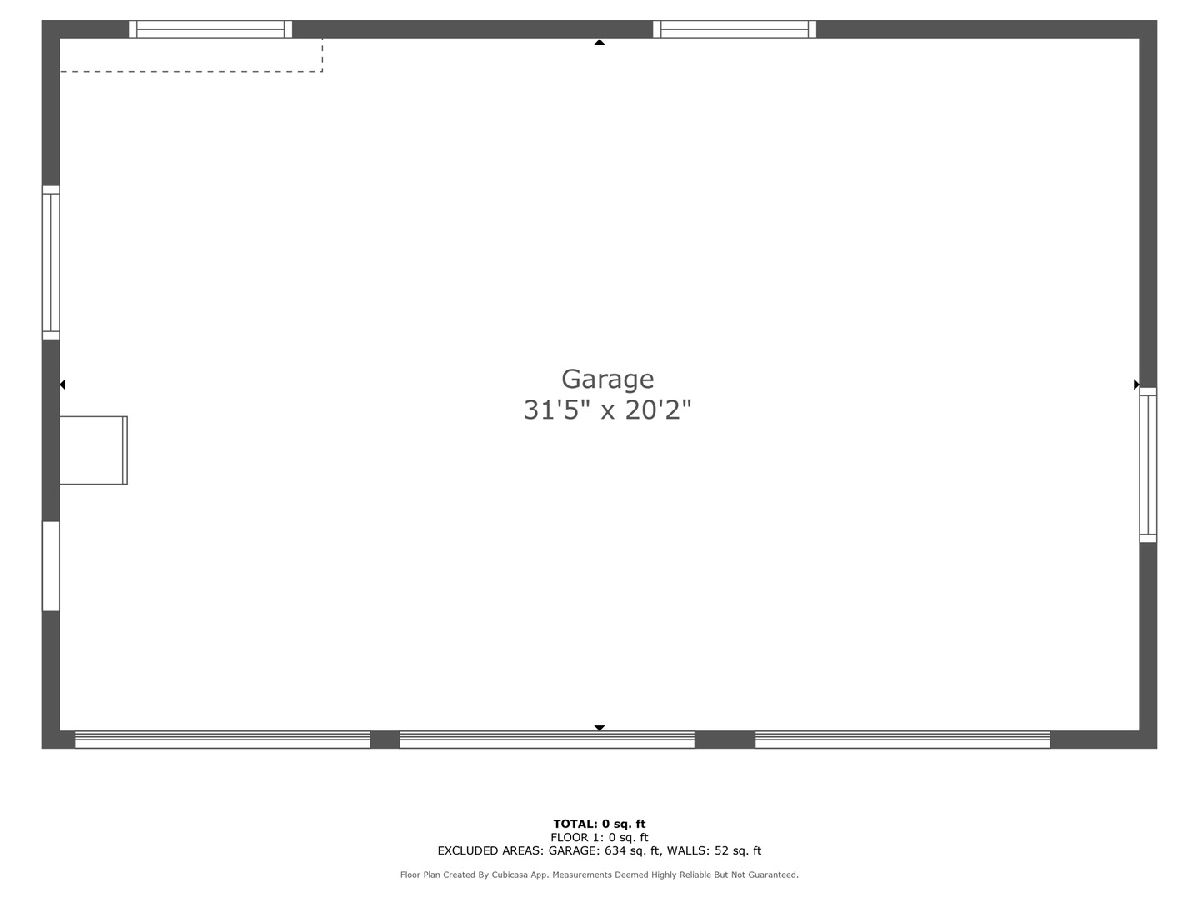
Room Specifics
Total Bedrooms: 3
Bedrooms Above Ground: 3
Bedrooms Below Ground: 0
Dimensions: —
Floor Type: —
Dimensions: —
Floor Type: —
Full Bathrooms: 2
Bathroom Amenities: —
Bathroom in Basement: 0
Rooms: —
Basement Description: —
Other Specifics
| 3 | |
| — | |
| — | |
| — | |
| — | |
| 183 x 444 x 180 x 479 | |
| — | |
| — | |
| — | |
| — | |
| Not in DB | |
| — | |
| — | |
| — | |
| — |
Tax History
| Year | Property Taxes |
|---|---|
| 2025 | $10,069 |
Contact Agent
Nearby Similar Homes
Nearby Sold Comparables
Contact Agent
Listing Provided By
Baird & Warner

