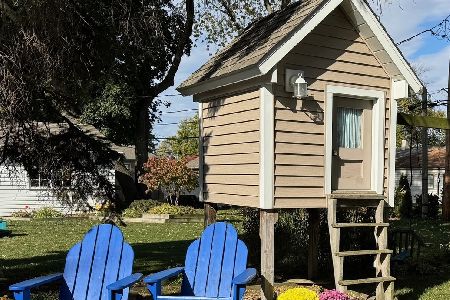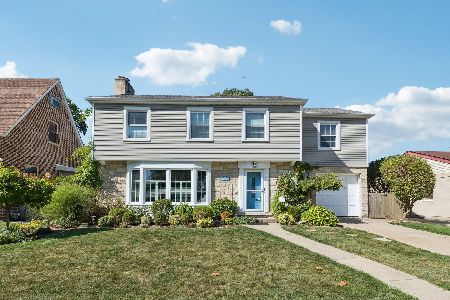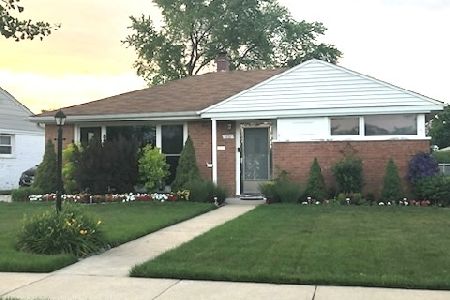858 Grant Drive, Des Plaines, Illinois 60016
$299,000
|
For Sale
|
|
| Status: | New |
| Sqft: | 1,228 |
| Cost/Sqft: | $243 |
| Beds: | 2 |
| Baths: | 1 |
| Year Built: | 1947 |
| Property Taxes: | $6,855 |
| Days On Market: | 0 |
| Lot Size: | 0,16 |
Description
LOOKING FOR A MOVE-IN READY RANCH HOME IN A CONVENIENT LOCATION? THIS ONE CHECKS ALL THE BOXES! Perfectly designed for comfort and effortless single-level living, this charming 2-bedroom, 1-full-bath ranch combines modern updates with a warm, welcoming feel. Inside, you'll find brand-new luxury flooring, plush new carpet, heated floors throughout most of the home, a freshly painted interior in today's sought-after color palette, a brand-new full-house generator, and a new water heater (2023)-all the thoughtful upgrades that make this home move-in ready. The layout begins with an expansive living room just off the entry, highlighted by a large picture window that allows natural light to flow in and creates an open warm, and airy atmosphere. The kitchen features generous cabinetry, a closet pantry, and a washer and dryer for everyday ease. A sunny dining area sits just off the kitchen and offers patio access, perfect for morning coffee or dinners outdoors on warm evenings. Down the hall, you'll find two comfortable bedrooms with plenty of closet space and a well-appointed full bath. The sun-drenched family room offers an inviting space to relax or gather with loved ones and also opens to the patio, creating a seamless connection between indoor comfort and outdoor living. Additional highlights include a 2-car detached garage and the flexibility of a quick close, allowing you to move right in and start enjoying your new home. Whether you're looking for a ranch home near Metra, a freshly updated property close to schools, or simply a convenient place to settle into, this home delivers the perfect blend of comfort, charm, and location. Close to schools, major highways, and Metra, this home makes everyday living easy and enjoyable.
Property Specifics
| Single Family | |
| — | |
| — | |
| 1947 | |
| — | |
| — | |
| No | |
| 0.16 |
| Cook | |
| — | |
| 0 / Not Applicable | |
| — | |
| — | |
| — | |
| 12515228 | |
| 09192040100000 |
Nearby Schools
| NAME: | DISTRICT: | DISTANCE: | |
|---|---|---|---|
|
Grade School
Forest Elementary School |
62 | — | |
|
Middle School
Algonquin Middle School |
62 | Not in DB | |
|
High School
Maine West High School |
207 | Not in DB | |
Property History
| DATE: | EVENT: | PRICE: | SOURCE: |
|---|---|---|---|
| 11 Nov, 2025 | Listed for sale | $299,000 | MRED MLS |
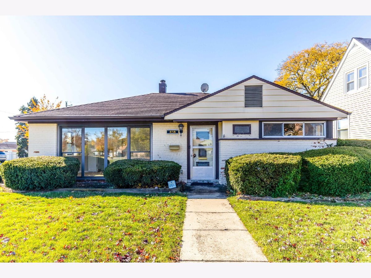
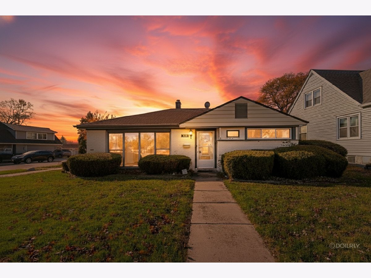
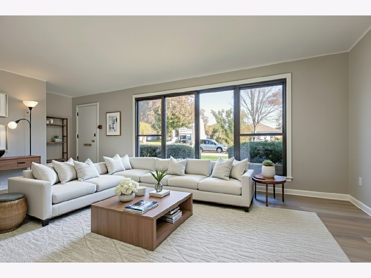
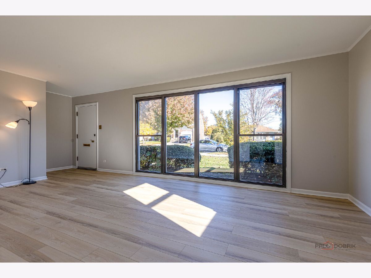
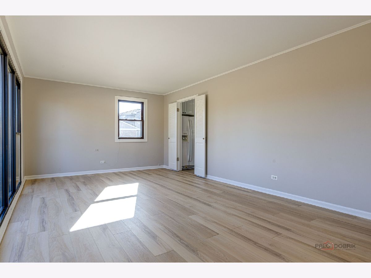
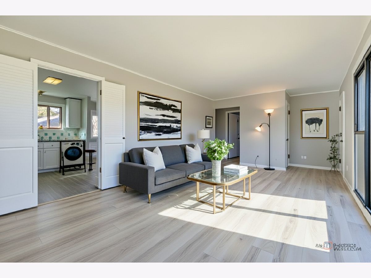
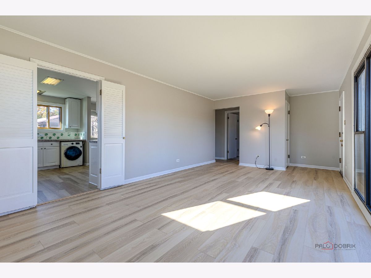
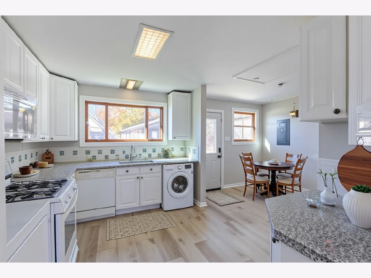
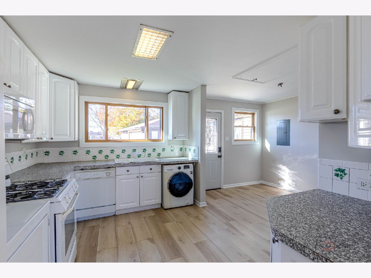
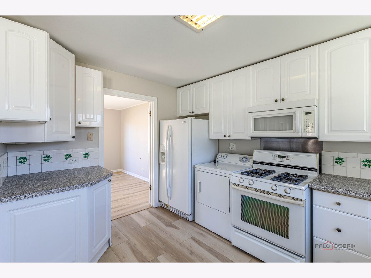
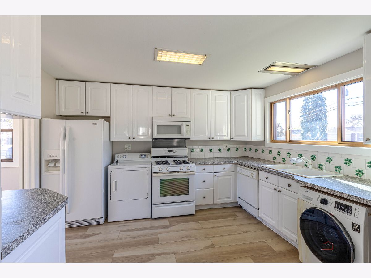
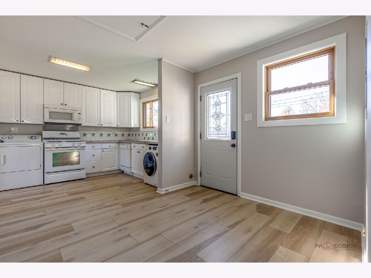
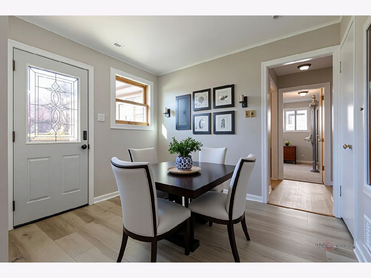
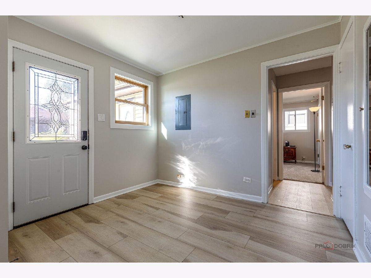
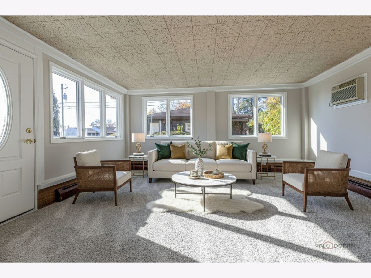
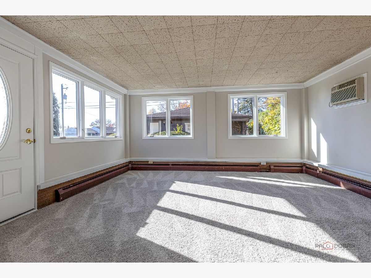
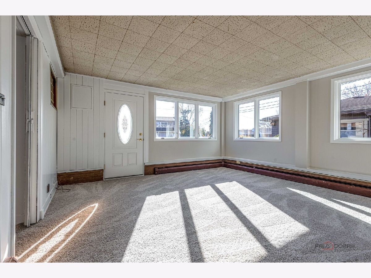
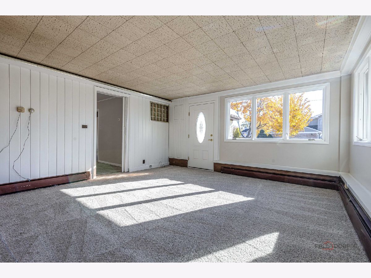
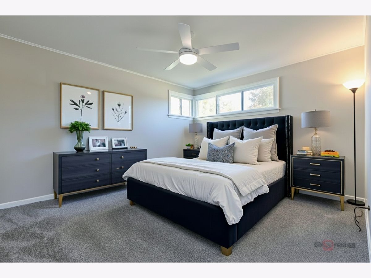
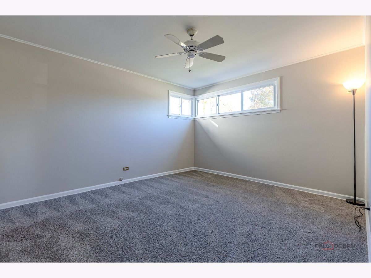
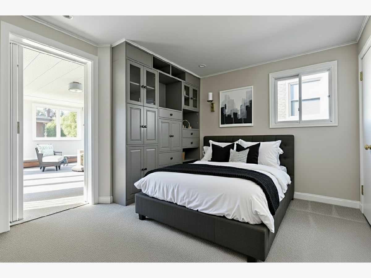
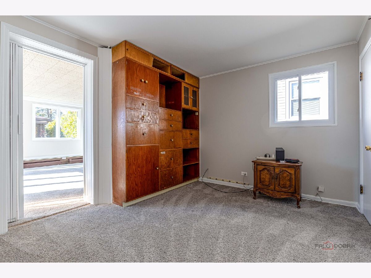
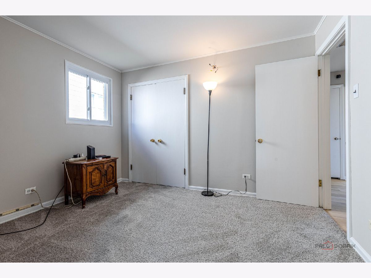
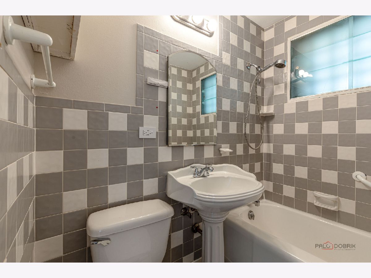
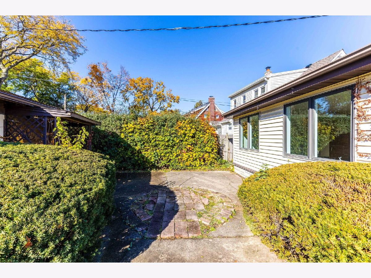
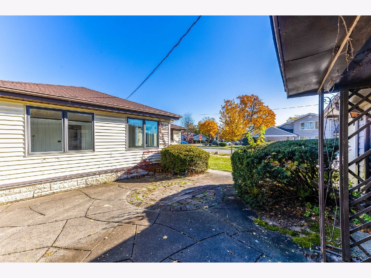
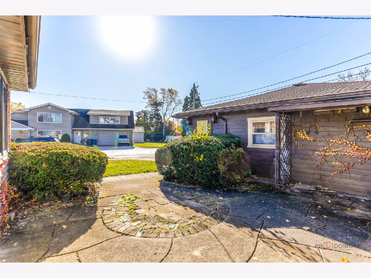
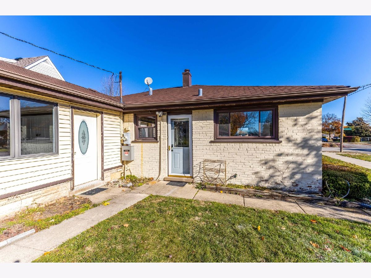
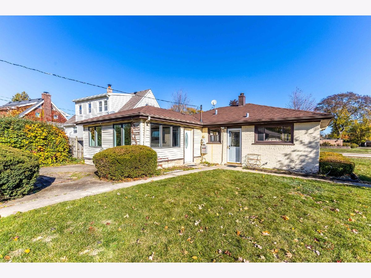
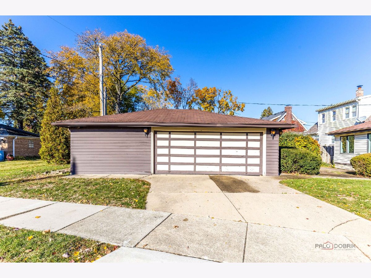
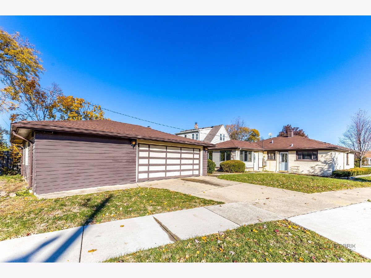
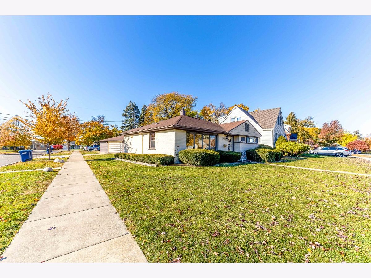
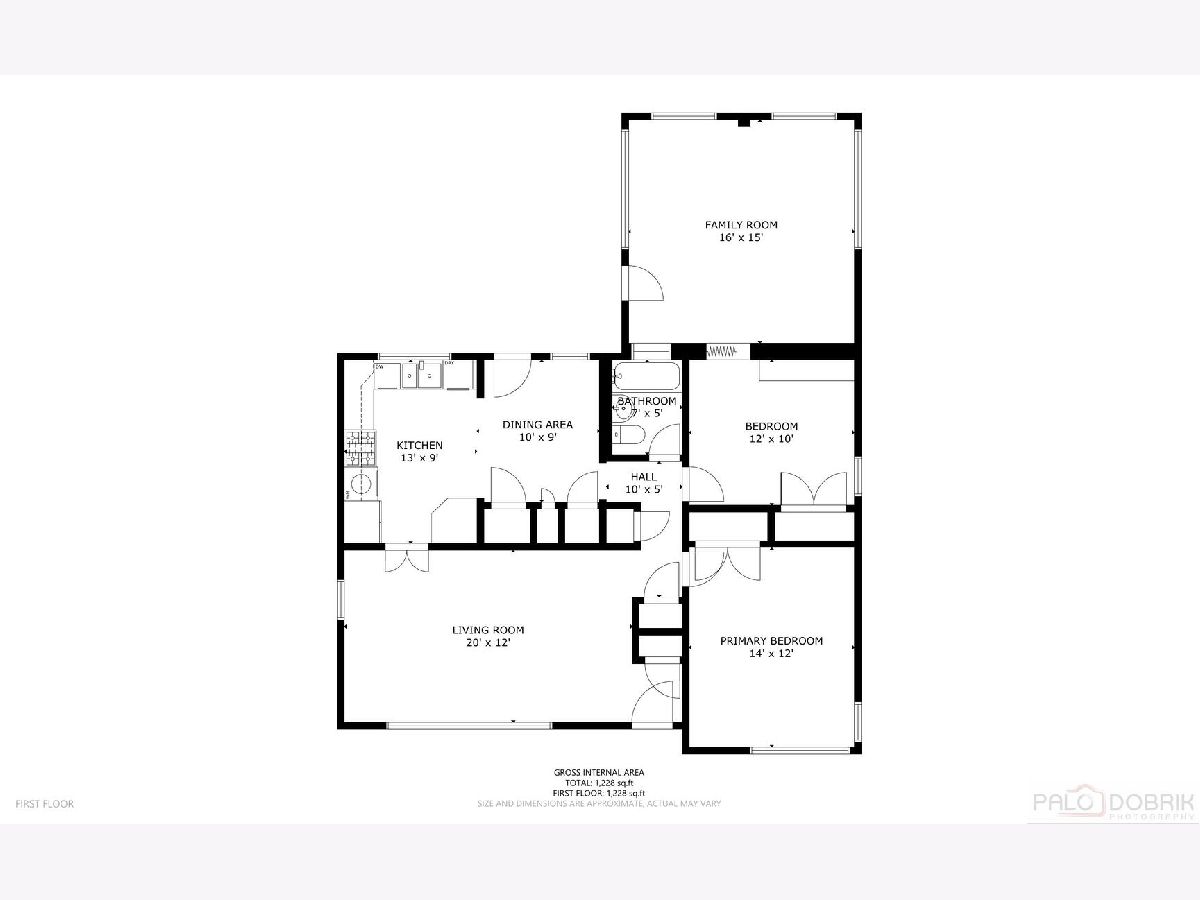
Room Specifics
Total Bedrooms: 2
Bedrooms Above Ground: 2
Bedrooms Below Ground: 0
Dimensions: —
Floor Type: —
Full Bathrooms: 1
Bathroom Amenities: —
Bathroom in Basement: —
Rooms: —
Basement Description: —
Other Specifics
| 2 | |
| — | |
| — | |
| — | |
| — | |
| 26x37x132x22x9x123 | |
| — | |
| — | |
| — | |
| — | |
| Not in DB | |
| — | |
| — | |
| — | |
| — |
Tax History
| Year | Property Taxes |
|---|---|
| 2025 | $6,855 |
Contact Agent
Nearby Similar Homes
Nearby Sold Comparables
Contact Agent
Listing Provided By
RE/MAX Suburban

