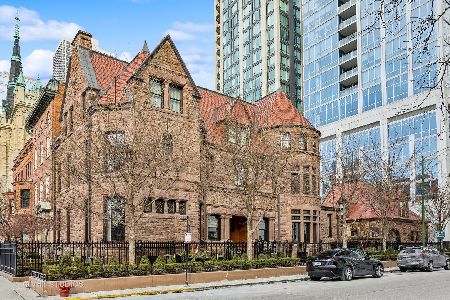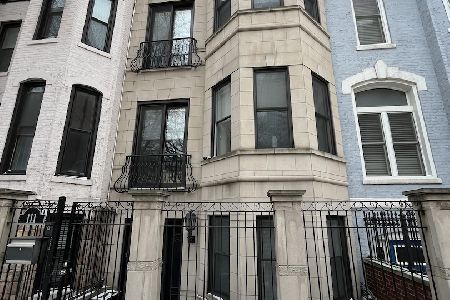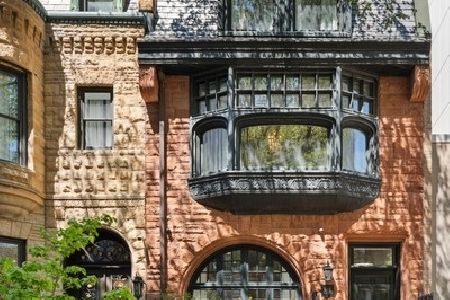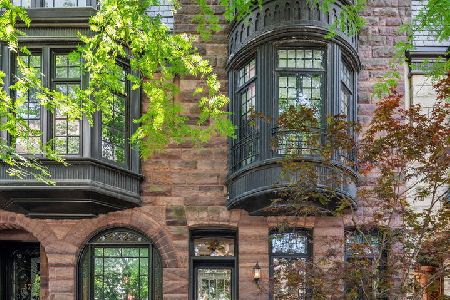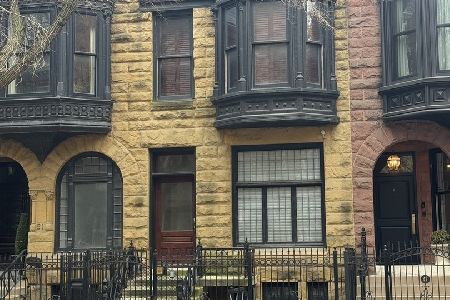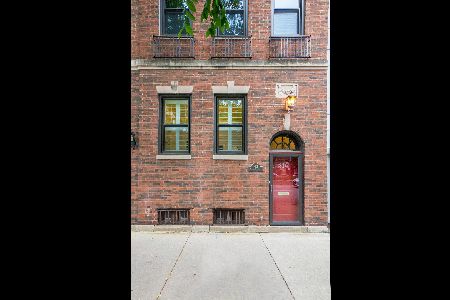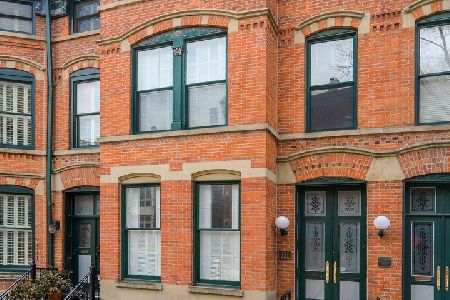861 Lasalle Street, Near North Side, Chicago, Illinois 60610
$3,249,995
|
For Sale
|
|
| Status: | Active |
| Sqft: | 7,480 |
| Cost/Sqft: | $434 |
| Beds: | 5 |
| Baths: | 7 |
| Year Built: | 1888 |
| Property Taxes: | $62,624 |
| Days On Market: | 220 |
| Lot Size: | 0,08 |
Description
EXQUISITE Gold Coast Single Family Home PLUS coach house, blends ultra modern design with original classic features, and was completely renovated in 2008 by Marc & Patricia Trudeau, Pavlecic Trudeau Architects. Featured in CS Magazine, this 7500 sq ft, 5 Bedroom home boasts two grand staircases, stained glass windows, multiple fireplaces which coexist perfectly in a modern, open floor plan perfect for entertaining. Floor to ceiling windows bathe the east facade in warm sunlight. A gracious formal living room has high ceilings, large windows, built-ins & an abundance of charm. Stylish dining room also has built-ins & buffet leading to a grand modern kitchen featuring custom wood & glass cabinetry, massive island with room for seating, high end stainless steel appliances, and ample storage space. Large Primary suite includes a fire place, a balcony, an enormous walk-in custom closet, & spa-like ensuite bath complete w/ Japanese soaking tub & steam shower. ALL bedrooms are en-suites. The floor office features custom built-ins w/ accordion doors opening up to a large stylish deck w/ skyline views. Lower level houses a prep kitchen, an additional bedroom, second laundry room, exercise rm, wine cellar and pet bath. Crestron automation, Lutron lighting & radiant heated floors on lower level & in primary bath. Multiple outdoor areas. 2.5 private detached garage. All perfectly located to take advantage of this highly sought-after neighborhood and all it has to offer including notable dining, numerous local boutiques, coffee shops, and transportation. Take a 3D Tour, CLICK on the 3D BUTTON & Walk Around. Watch a Custom Drone Video Tour, Click on Video Button!
Property Specifics
| Single Family | |
| — | |
| — | |
| 1888 | |
| — | |
| — | |
| No | |
| 0.08 |
| Cook | |
| — | |
| 0 / Not Applicable | |
| — | |
| — | |
| — | |
| 12356605 | |
| 17044400150000 |
Nearby Schools
| NAME: | DISTRICT: | DISTANCE: | |
|---|---|---|---|
|
Grade School
Ogden Elementary |
299 | — | |
|
Middle School
Ogden Elementary |
299 | Not in DB | |
|
High School
Wells Community Academy Senior H |
299 | Not in DB | |
Property History
| DATE: | EVENT: | PRICE: | SOURCE: |
|---|---|---|---|
| 29 Aug, 2018 | Sold | $3,300,000 | MRED MLS |
| 28 Jun, 2018 | Under contract | $3,499,000 | MRED MLS |
| 5 Feb, 2018 | Listed for sale | $3,499,000 | MRED MLS |
| 5 May, 2025 | Listed for sale | $3,249,995 | MRED MLS |
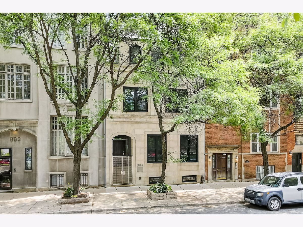
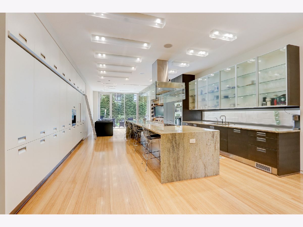
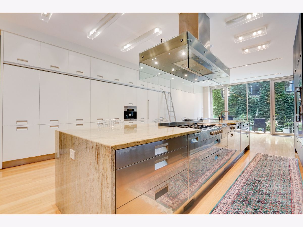
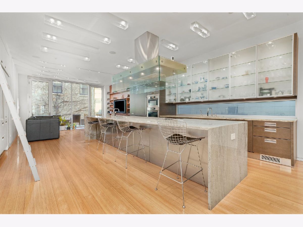
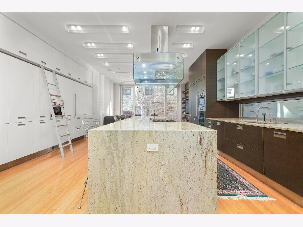
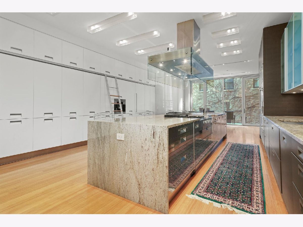
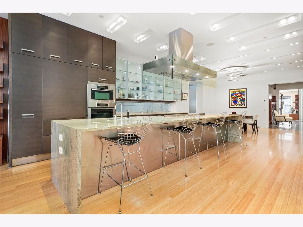
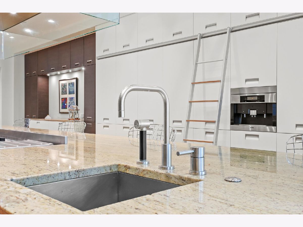
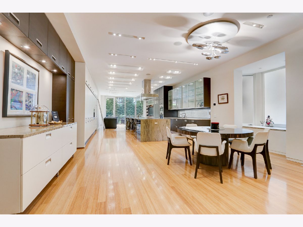
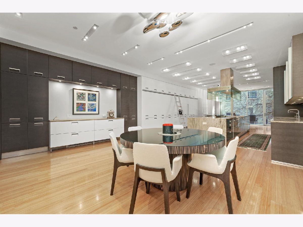
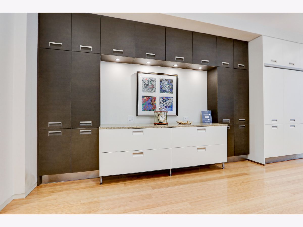
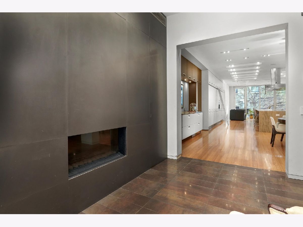
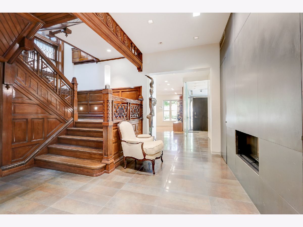
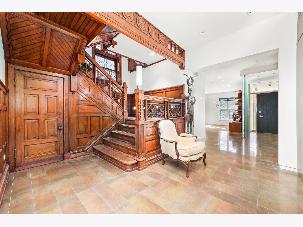
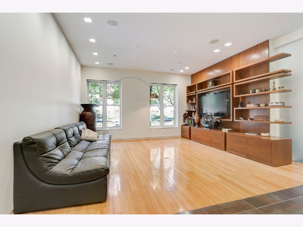
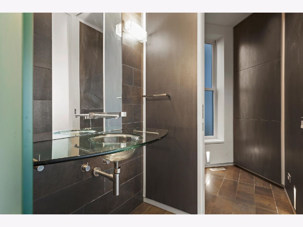
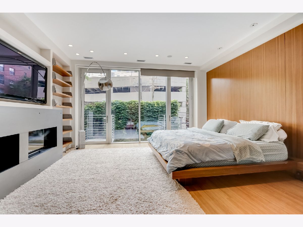
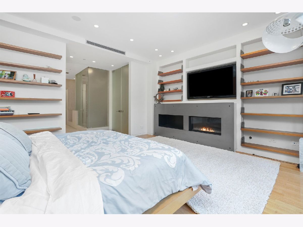
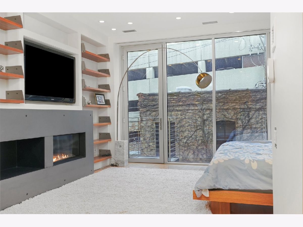
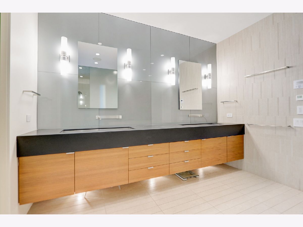
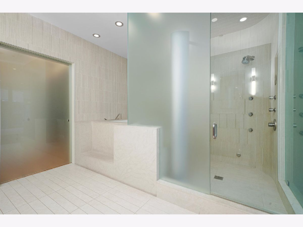
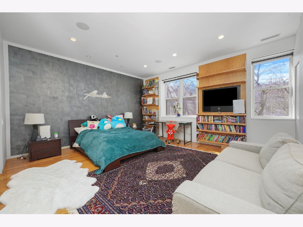
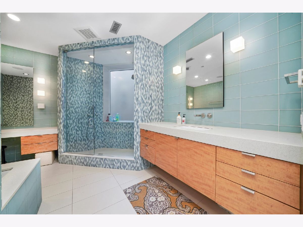
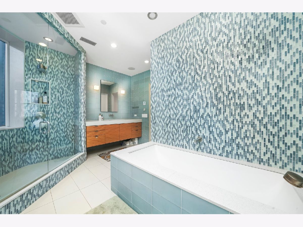
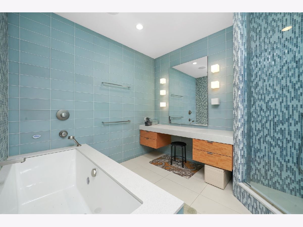
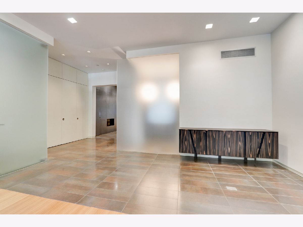
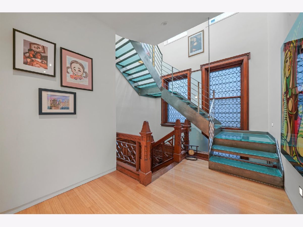
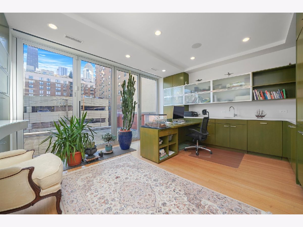
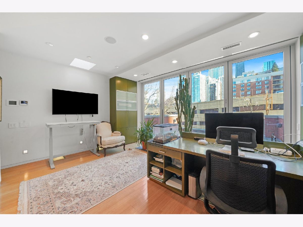
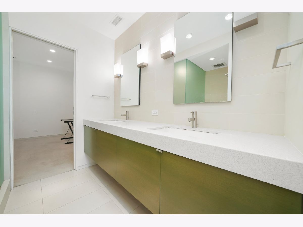
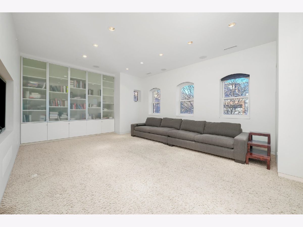
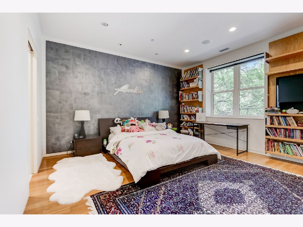
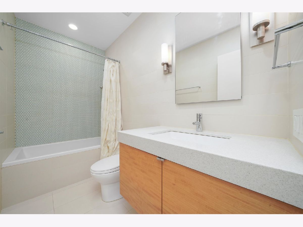
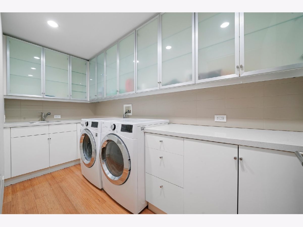
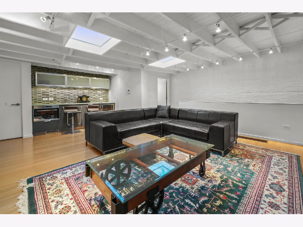
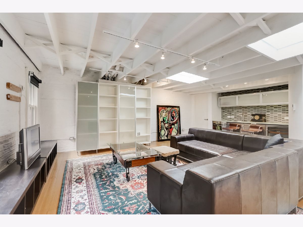
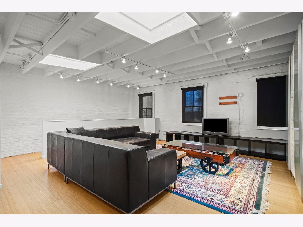
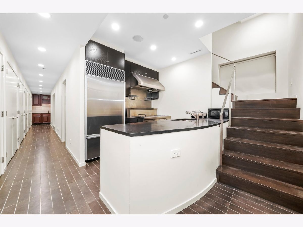
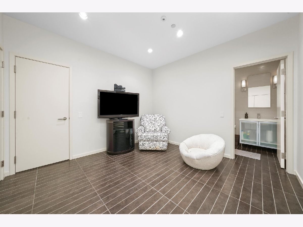
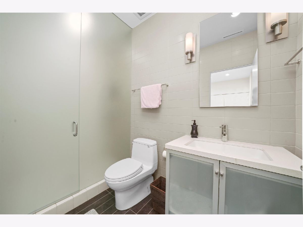
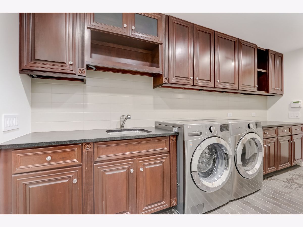
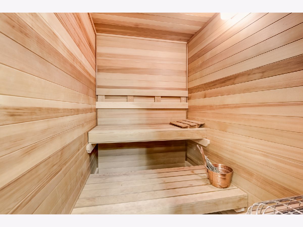
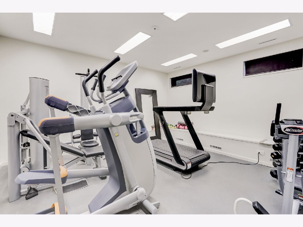
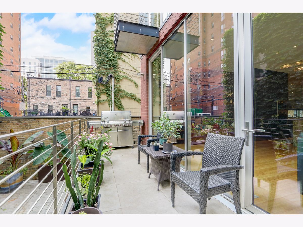
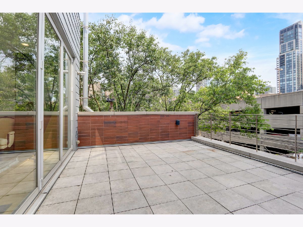
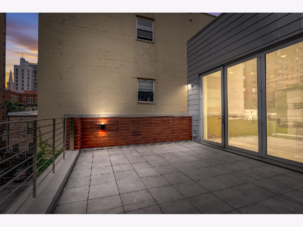
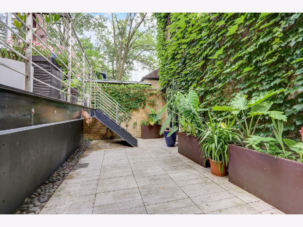
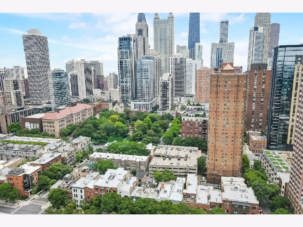
Room Specifics
Total Bedrooms: 5
Bedrooms Above Ground: 5
Bedrooms Below Ground: 0
Dimensions: —
Floor Type: —
Dimensions: —
Floor Type: —
Dimensions: —
Floor Type: —
Dimensions: —
Floor Type: —
Full Bathrooms: 7
Bathroom Amenities: Whirlpool,Separate Shower,Double Sink,Full Body Spray Shower
Bathroom in Basement: 1
Rooms: —
Basement Description: —
Other Specifics
| 2 | |
| — | |
| — | |
| — | |
| — | |
| 25 X 138.5 | |
| — | |
| — | |
| — | |
| — | |
| Not in DB | |
| — | |
| — | |
| — | |
| — |
Tax History
| Year | Property Taxes |
|---|---|
| 2018 | $61,589 |
| 2025 | $62,624 |
Contact Agent
Nearby Similar Homes
Nearby Sold Comparables
Contact Agent
Listing Provided By
Americorp, Ltd

