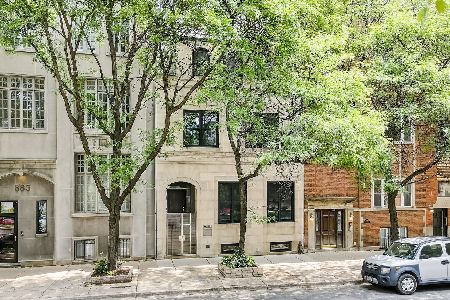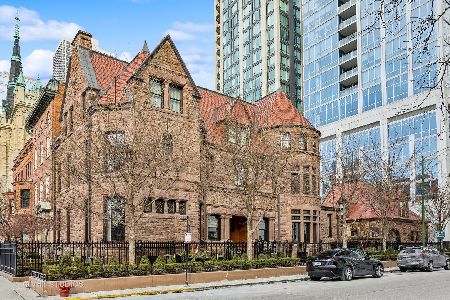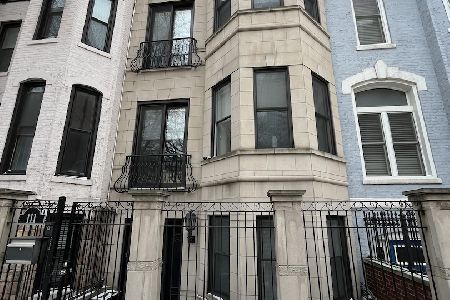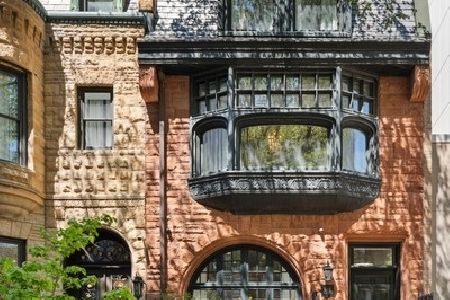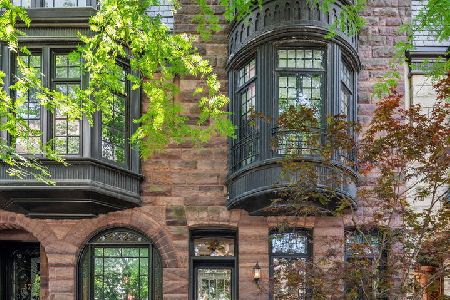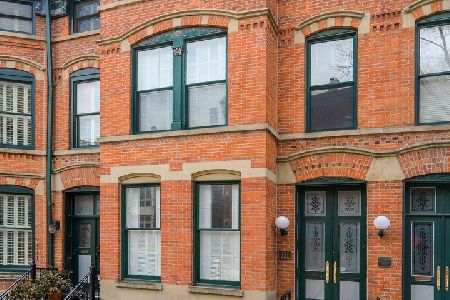883 Lasalle Drive, Near North Side, Chicago, Illinois 60610
$1,050,000
|
Sold
|
|
| Status: | Closed |
| Sqft: | 0 |
| Cost/Sqft: | — |
| Beds: | 3 |
| Baths: | 3 |
| Year Built: | 1886 |
| Property Taxes: | $15,545 |
| Days On Market: | 698 |
| Lot Size: | 0,00 |
Description
Charming Gold Coast brick 3 story single family row home with full roof deck with wet bar and SKYLINE VIEWS. This home features a perfect mix of traditional features retaining its original charm, including millwork and 10" ceilings while also providing modern updates. Living Room, Dining Room and Kitchen are located on the main level with plantation shutters. Kitchen features vintage hutches, ample cabinetry and newer Viking and Whirlpool appliances and wine cooler. The 2nd floor opens up to a sunny west facing family room with wood burning fireplace, nice sized bedroom and newer marble bath. The 3rd floor features the primary bedroom with 2 oversized closets, a beautifully appointed newer marble bathroom with Restoration Hardware double vanity and mirrors, dual head shower and heated floors. There is a nice sized 3rd bedroom and access to the expansive roof deck with wet bar and skyline views. The lower level features large updated recreation room with built in speakers, heated porcelain tile, newer full marble bathroom, walk in 200+ bottle temperature controlled wine cellar and storage. Side by side Washer and Dryer with storage conveniently located on the 2nd level. Walking distance to Washington Square Park, the lake, restaurants and hotspots, mag mile, and top rated schools. The home has been cared for over the years with improvements that include tuck pointing, 200 amp electric, plumbing and windows. Permit Parking. Owner also has a garage spot less than 5 minutes walk that can be sold with the unit. ($30K) Enjoy the quaintness of the Gold Coast with its beautiful architecture and treelined streets while being minutes from River North and the Loop.
Property Specifics
| Single Family | |
| — | |
| — | |
| 1886 | |
| — | |
| — | |
| No | |
| — |
| Cook | |
| — | |
| — / Not Applicable | |
| — | |
| — | |
| — | |
| 11961920 | |
| 17044400030000 |
Nearby Schools
| NAME: | DISTRICT: | DISTANCE: | |
|---|---|---|---|
|
Grade School
Ogden Elementary |
299 | — | |
Property History
| DATE: | EVENT: | PRICE: | SOURCE: |
|---|---|---|---|
| 7 May, 2024 | Sold | $1,050,000 | MRED MLS |
| 4 Mar, 2024 | Under contract | $1,098,000 | MRED MLS |
| 15 Jan, 2024 | Listed for sale | $1,098,000 | MRED MLS |








































Room Specifics
Total Bedrooms: 3
Bedrooms Above Ground: 3
Bedrooms Below Ground: 0
Dimensions: —
Floor Type: —
Dimensions: —
Floor Type: —
Full Bathrooms: 3
Bathroom Amenities: Whirlpool,Separate Shower,Double Sink,Full Body Spray Shower,Double Shower
Bathroom in Basement: 1
Rooms: —
Basement Description: Finished
Other Specifics
| 1 | |
| — | |
| — | |
| — | |
| — | |
| 17 X 40 | |
| — | |
| — | |
| — | |
| — | |
| Not in DB | |
| — | |
| — | |
| — | |
| — |
Tax History
| Year | Property Taxes |
|---|---|
| 2024 | $15,545 |
Contact Agent
Nearby Similar Homes
Nearby Sold Comparables
Contact Agent
Listing Provided By
@properties Christie's International Real Estate

