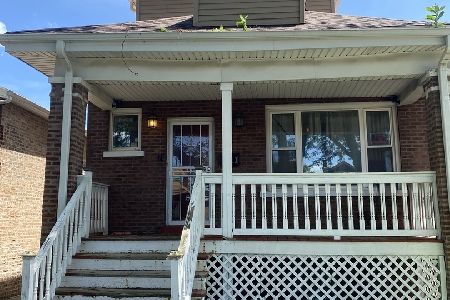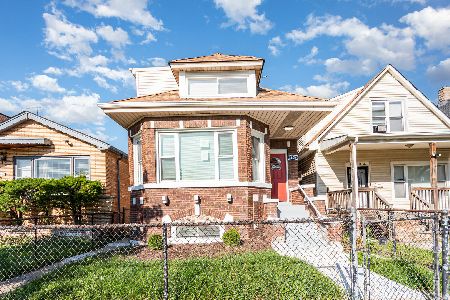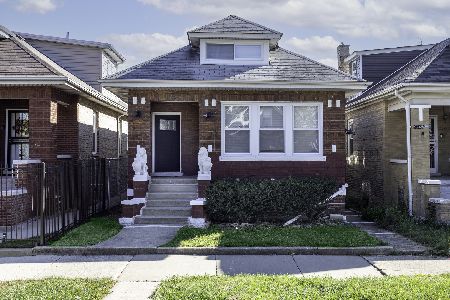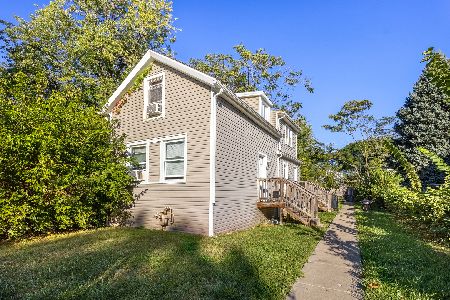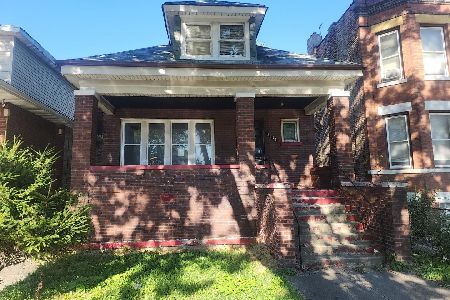8634 Carpenter Street, Auburn Gresham, Chicago, Illinois 60620
$224,900
|
For Sale
|
|
| Status: | Active |
| Sqft: | 1,400 |
| Cost/Sqft: | $161 |
| Beds: | 5 |
| Baths: | 1 |
| Year Built: | 1920 |
| Property Taxes: | $1,477 |
| Days On Market: | 69 |
| Lot Size: | 0,00 |
Description
This beautiful 5 bedroom 1 bath brick bungalow with lots of natural sunlight throughout is a looker. Hardwood, laminate and carpeted flooring are used throughout the main level. The main level features an inviting front porch that leads to a small separate front door entry. The Living/Dining areas have refinished hard wood flooring and there are 3 small bedrooms, a fully updated bathroom with a tub and a spacious Chefs kitchen with walk-in food pantry. The main level also features an enclosed back porch off of the kitchen with plentiful windows and an exposed brick back wall. This house also features a full basement with an added room that could be used for additional storage and the plumbing to add an additional bathroom. Lots of natural light on all levels of this home, including the basement. New gas high efficiency forced air furnace with ductwork and water heater have been installed. New exterior riser that connects electrical power to the building. Upgraded electrical panel and new electrical throughout. Upgraded plumbing. There still some small upgrades that are still some upgrades that are in the process of being completed, but should be done by the end of the month. Price reflects credit for new roof and windows. (1) year home warranty available.
Property Specifics
| Single Family | |
| — | |
| — | |
| 1920 | |
| — | |
| — | |
| No | |
| — |
| Cook | |
| — | |
| — / Not Applicable | |
| — | |
| — | |
| — | |
| 12491133 | |
| 20324260260000 |
Property History
| DATE: | EVENT: | PRICE: | SOURCE: |
|---|---|---|---|
| 30 Oct, 2024 | Sold | $85,900 | MRED MLS |
| 14 Oct, 2024 | Under contract | $99,900 | MRED MLS |
| 6 Sep, 2024 | Listed for sale | $99,900 | MRED MLS |
| — | Last price change | $229,900 | MRED MLS |
| 8 Oct, 2025 | Listed for sale | $229,900 | MRED MLS |
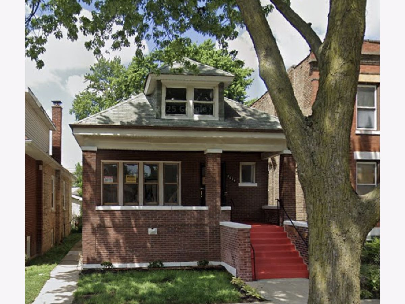
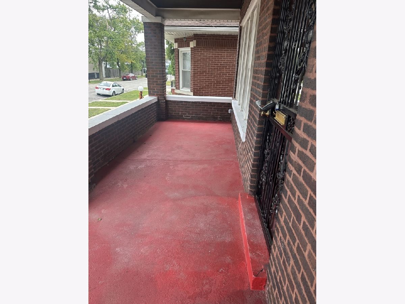
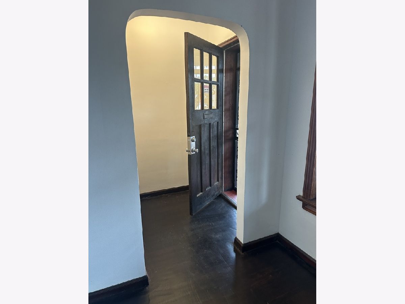
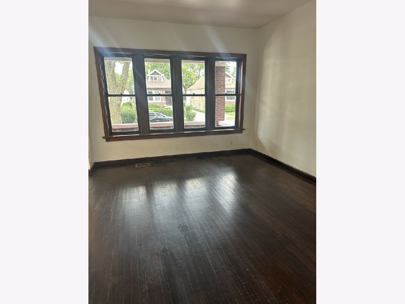
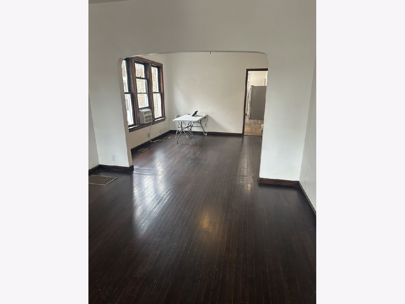
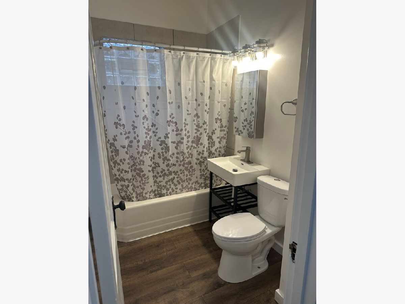
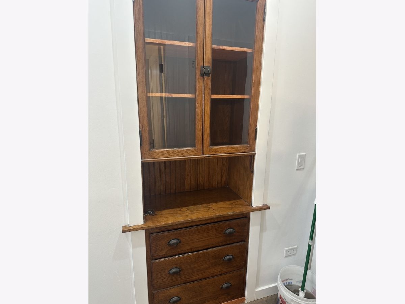
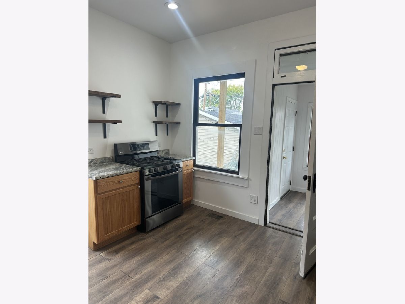
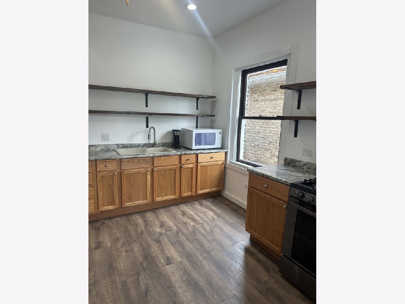
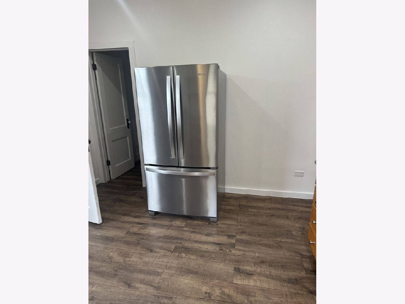
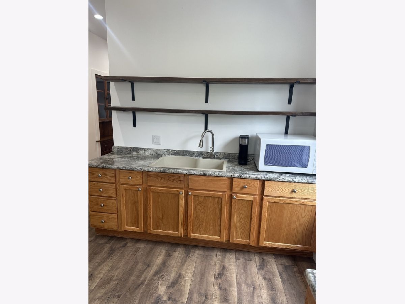
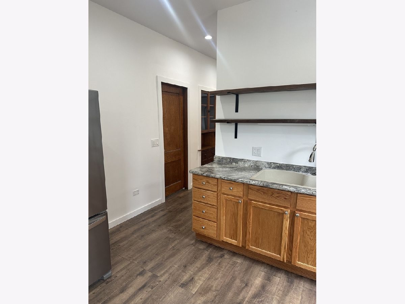
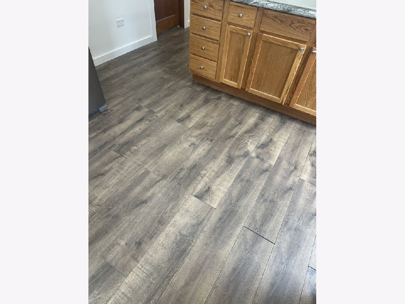
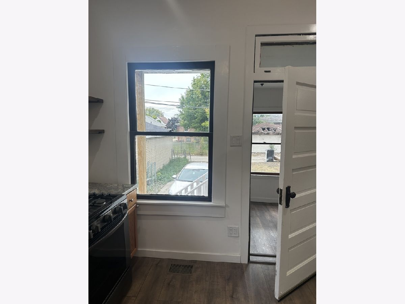
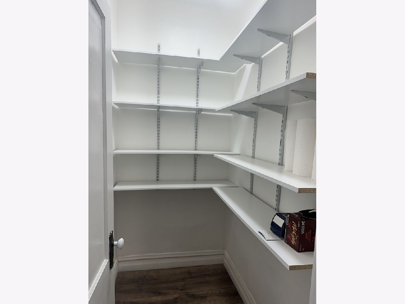
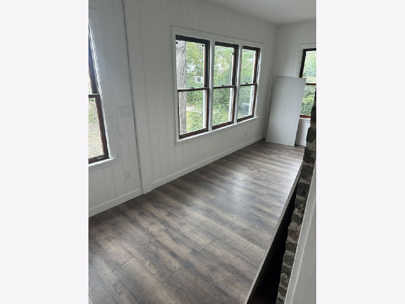
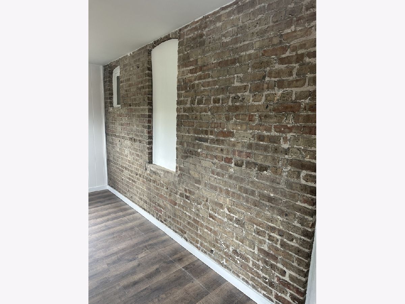
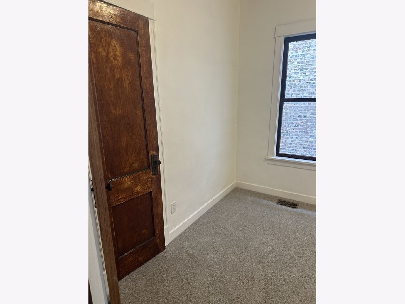
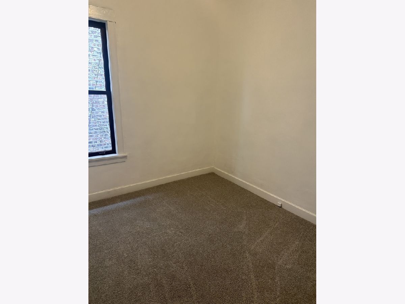
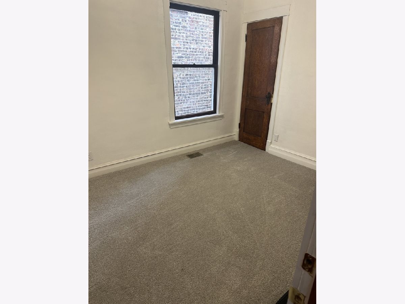
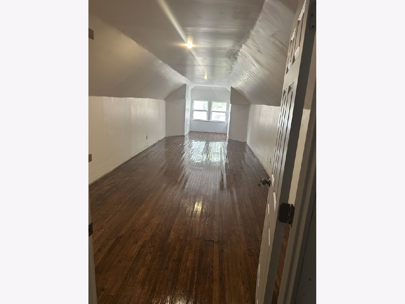
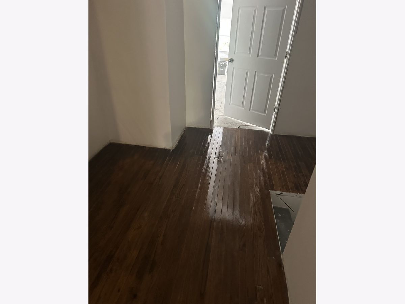
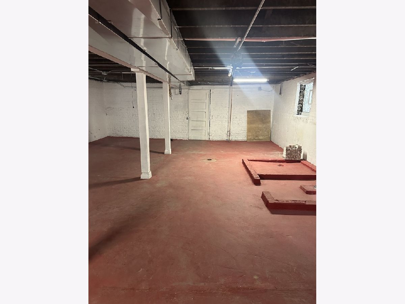
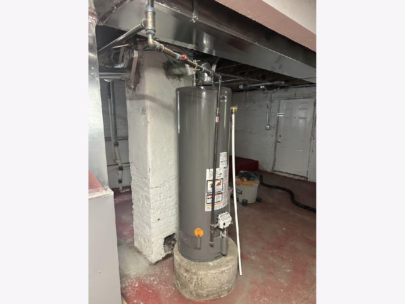
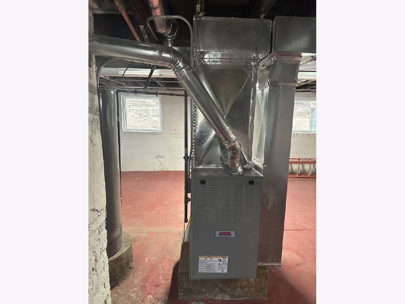
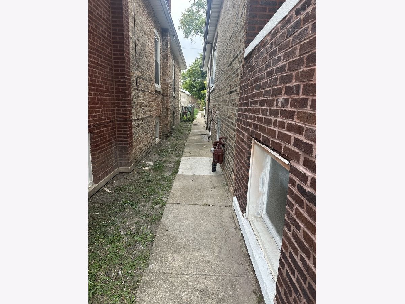
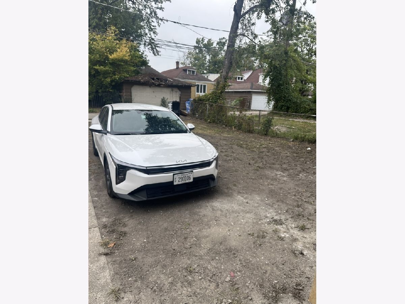
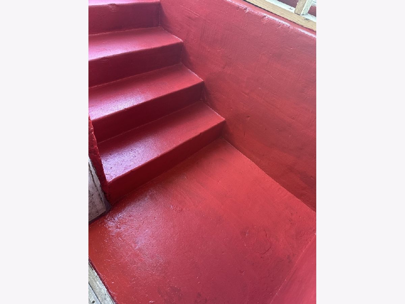
Room Specifics
Total Bedrooms: 5
Bedrooms Above Ground: 5
Bedrooms Below Ground: 0
Dimensions: —
Floor Type: —
Dimensions: —
Floor Type: —
Dimensions: —
Floor Type: —
Dimensions: —
Floor Type: —
Full Bathrooms: 1
Bathroom Amenities: —
Bathroom in Basement: 0
Rooms: —
Basement Description: —
Other Specifics
| — | |
| — | |
| — | |
| — | |
| — | |
| 30x120 | |
| — | |
| — | |
| — | |
| — | |
| Not in DB | |
| — | |
| — | |
| — | |
| — |
Tax History
| Year | Property Taxes |
|---|---|
| 2024 | $1,440 |
| — | $1,477 |
Contact Agent
Nearby Similar Homes
Nearby Sold Comparables
Contact Agent
Listing Provided By
Pearson Realty Group


