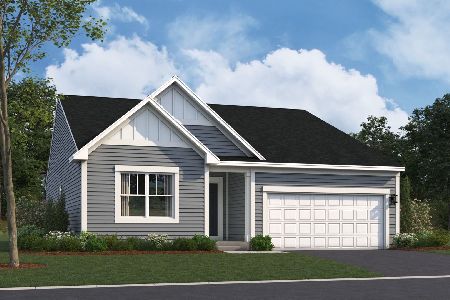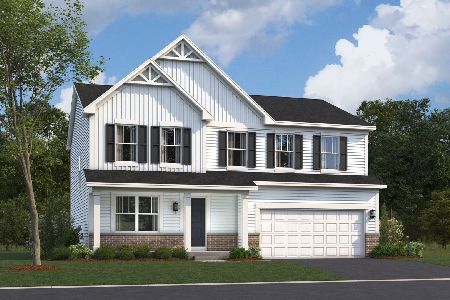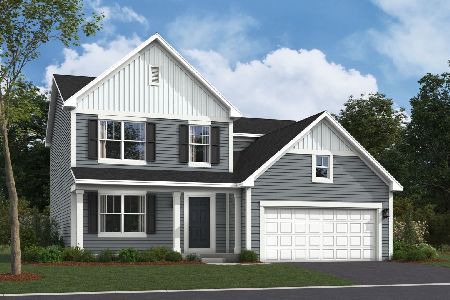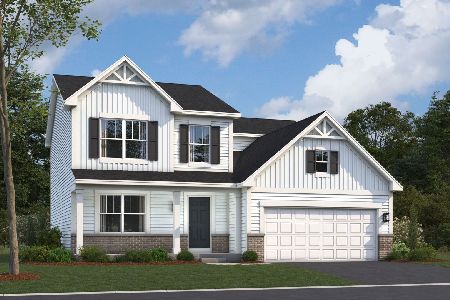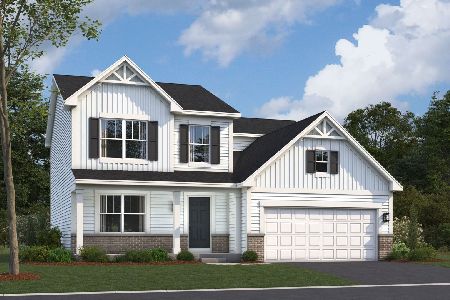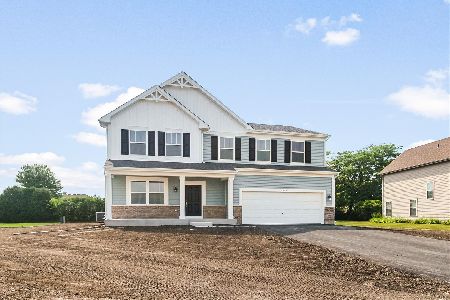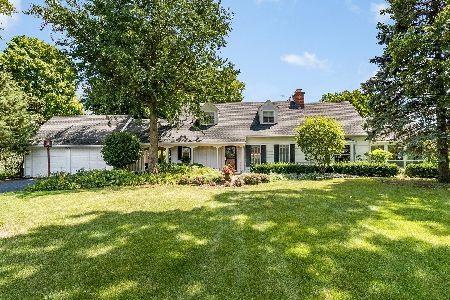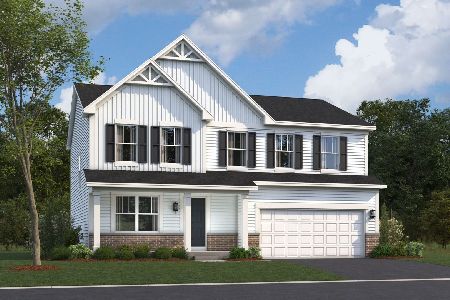868 Fair Meadow Court, North Aurora, Illinois 60542
$449,990
|
For Sale
|
|
| Status: | Price Change |
| Sqft: | 2,157 |
| Cost/Sqft: | $209 |
| Beds: | 4 |
| Baths: | 3 |
| Year Built: | 2025 |
| Property Taxes: | $0 |
| Days On Market: | 1 |
| Lot Size: | 0,00 |
Description
*Below Market Interest Rate Available for Qualified Buyers* Huge homesite (16,982 sq. ft.), fully sodded with plant package, on a cul de sac backing to nature preserve. Opportunity you don't want to miss! Welcome to the Paxton at Autumn Ridge in North Aurora! This floorplan features four bedrooms, 2.5 bathrooms and an 8ft full basement. Take a look inside! This home has beautiful quartz countertops, 9' ceilings for an open feel on the first floor and a fully sodded lawn, ready to enjoy. As you enter the front door, the home immediately opens up to the spacious dining room. As you head towards the family room, you'll first pass a powder room and closet for guests and then arrive to the open-concept space in the rear of the home. The kitchen equipped with a center island, 42" cabinets with crown molding, and stainless steel appliances that includes and upgraded dishwasher and range that flows into the family room, creating the perfect space for entertaining. Adults can prepare a meal while children sit and play in the family room. The laundry room completes the first level. The owner's suite sits in the front corner of the home and is complete with its own walk-in closet and en-suite bathroom with dual sink vanity and a large shower that features ceramic time. Three secondary bedrooms sit along side the back of the home, along with a full hall bathroom with dual sinks and a deep tub for all those bubles. Rounding out this home is a full basement. Contact us today if you're interested in the Paxton plan! Broker must be present at clients first visit to any M/I Homes community. Lot 33
Property Specifics
| Single Family | |
| — | |
| — | |
| 2025 | |
| — | |
| PAXTON-D | |
| No | |
| — |
| Kane | |
| Autumn Ridge | |
| 63 / Monthly | |
| — | |
| — | |
| — | |
| 12513612 | |
| 1231225004 |
Nearby Schools
| NAME: | DISTRICT: | DISTANCE: | |
|---|---|---|---|
|
Grade School
Fearn Elementary School |
129 | — | |
|
Middle School
Jewel Middle School |
129 | Not in DB | |
|
High School
West Aurora High School |
129 | Not in DB | |
Property History
| DATE: | EVENT: | PRICE: | SOURCE: |
|---|---|---|---|
| — | Last price change | $550,560 | MRED MLS |
| 7 Nov, 2025 | Listed for sale | $550,560 | MRED MLS |
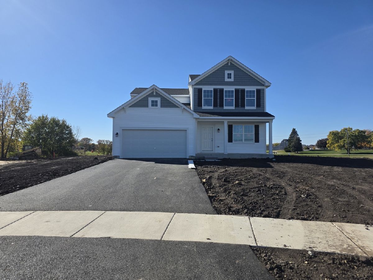
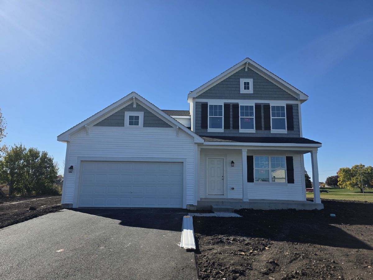
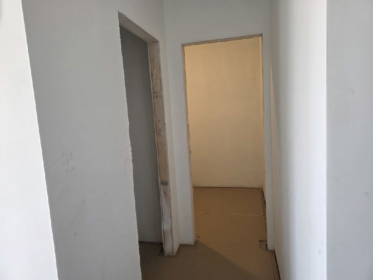
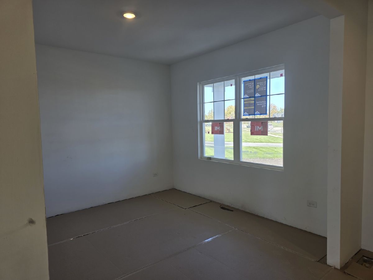
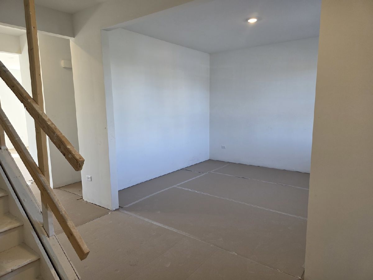
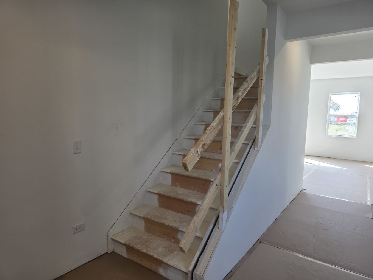
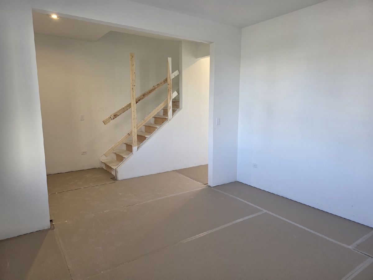
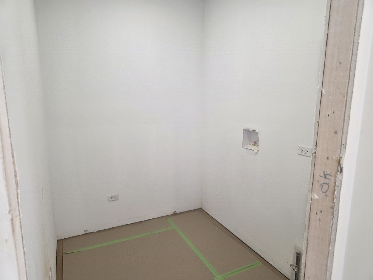
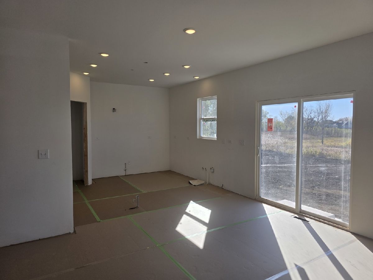
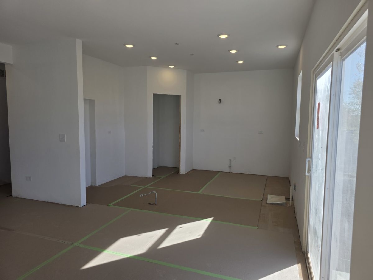
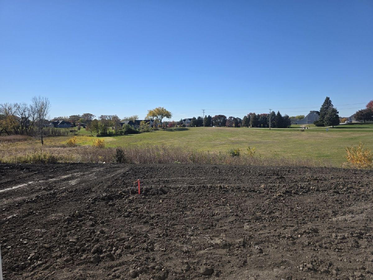
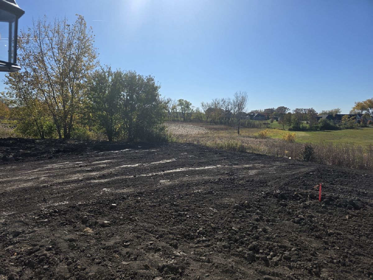
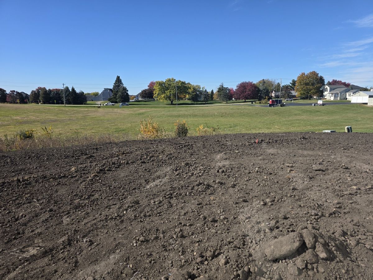
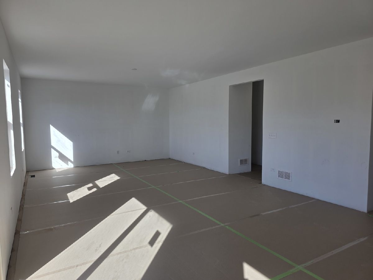
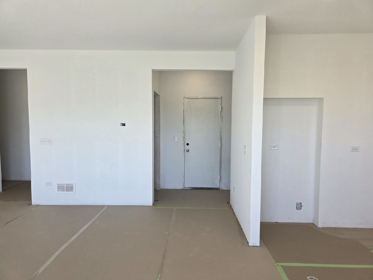
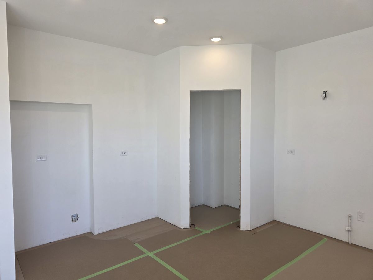
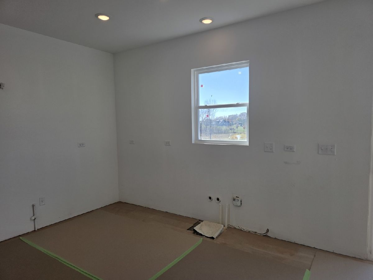
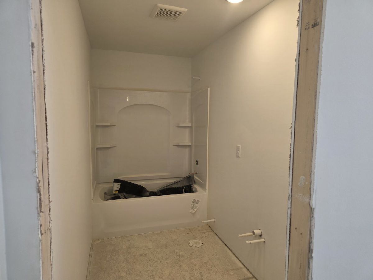
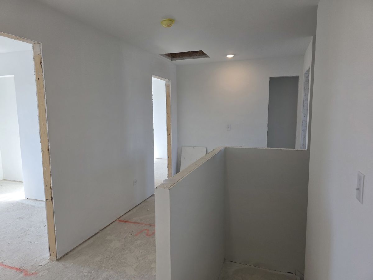
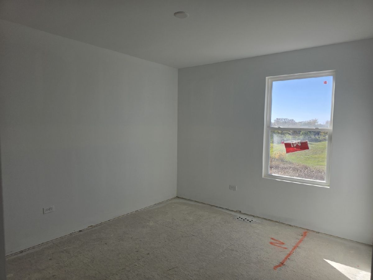
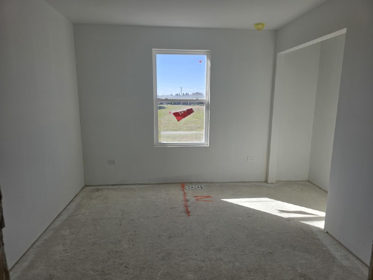
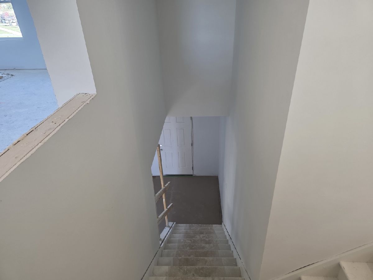
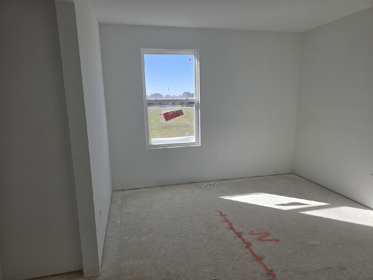
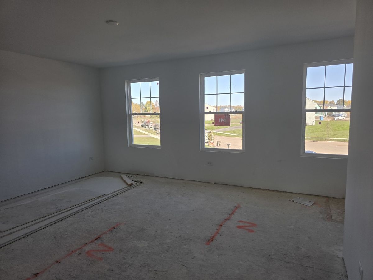
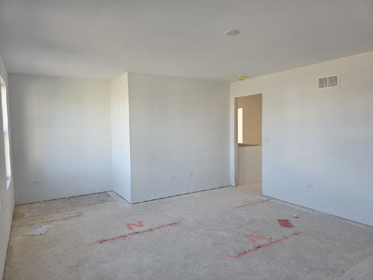
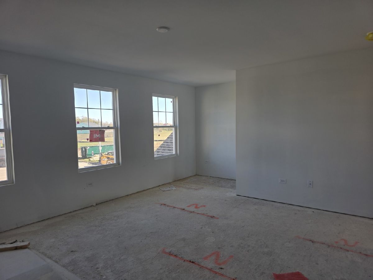
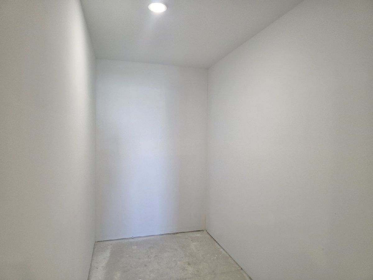
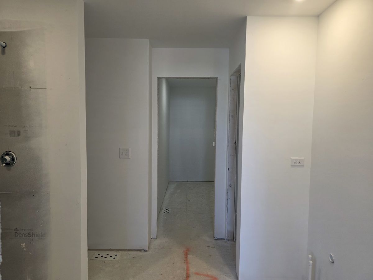
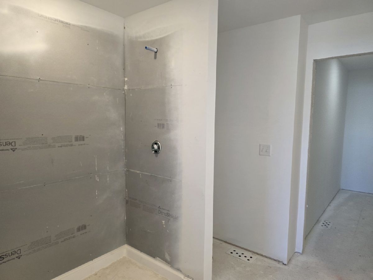
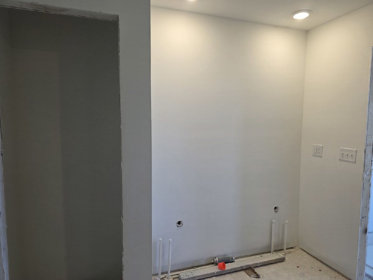
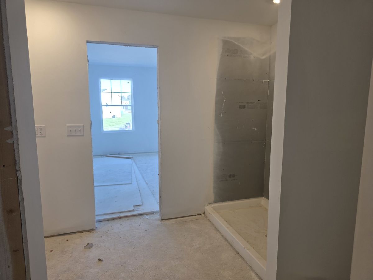
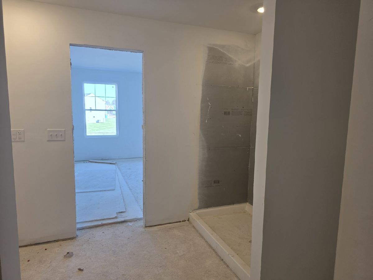
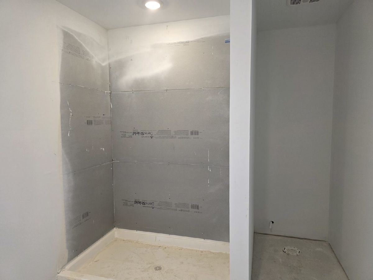
Room Specifics
Total Bedrooms: 4
Bedrooms Above Ground: 4
Bedrooms Below Ground: 0
Dimensions: —
Floor Type: —
Dimensions: —
Floor Type: —
Dimensions: —
Floor Type: —
Full Bathrooms: 3
Bathroom Amenities: Separate Shower,Double Sink
Bathroom in Basement: 0
Rooms: —
Basement Description: —
Other Specifics
| 2 | |
| — | |
| — | |
| — | |
| — | |
| 161 x 22 x 153 x 156 x 49 | |
| — | |
| — | |
| — | |
| — | |
| Not in DB | |
| — | |
| — | |
| — | |
| — |
Tax History
| Year | Property Taxes |
|---|
Contact Agent
Nearby Similar Homes
Nearby Sold Comparables
Contact Agent
Listing Provided By
Little Realty

