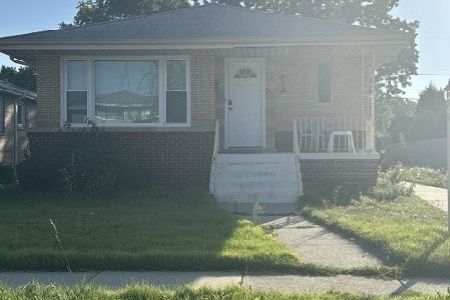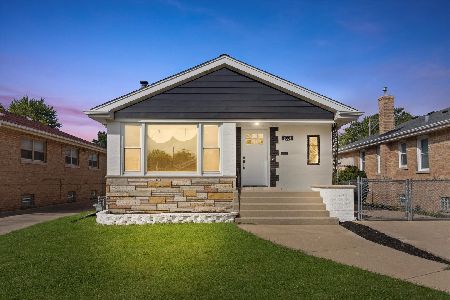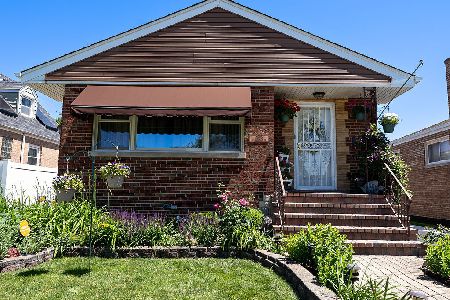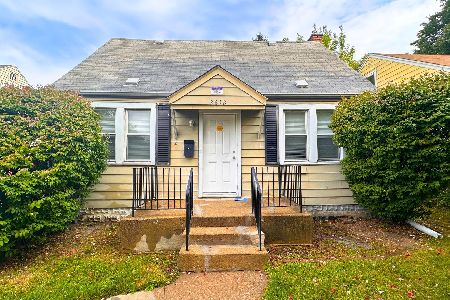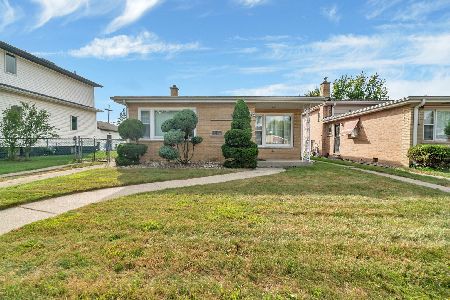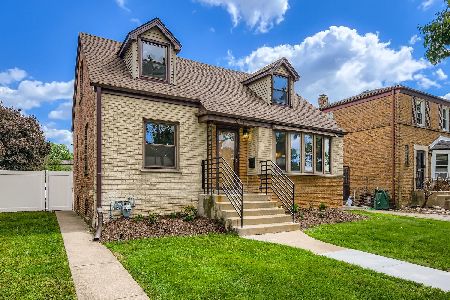8713 Washtenaw Avenue, Evergreen Park, Illinois 60805
$359,900
|
For Sale
|
|
| Status: | Active |
| Sqft: | 2,402 |
| Cost/Sqft: | $150 |
| Beds: | 4 |
| Baths: | 3 |
| Year Built: | 1959 |
| Property Taxes: | $8,425 |
| Days On Market: | 152 |
| Lot Size: | 0,00 |
Description
MAJOR PRICE REDUCTION - YOUR DREAM HOME AWAITS! This spacious Evergreen Park brick home blends comfort, style, and versatility, tucked away in a quiet cul-de-sac. Offering over 2,400 sq ft of thoughtfully designed living space, this 4-bedroom, 2.5-bath home is ready for its next chapter. Key Features: Top-Level Primary Suite: A private retreat on the third floor featuring a sitting area, walk-in closet, and spa-inspired bathroom with a soaking tub. Versatile Bonus Room: Located on the top level, this flexible space can serve as an office, den, or creative area. Generously Sized Bedrooms: Three additional bedrooms on the second floor provide ample space to meet a variety of needs. Finished Basement: Complete with a fireplace, dry bar, and direct access to the fenced backyard with a basketball court-an excellent setting for recreation or gatherings. Large Fenced Backyard: Patio and yard space enclosed for added privacy and enjoyment. Additional Highlights: 2-Car Detached Garage and Brand-New Roof & Gutters (2024) with transferable warranty. Quiet Cul-de-Sac Location: Conveniently close to parks, shopping, schools, and public transit. Sold As-Is: A great opportunity to bring your vision and make this home uniquely yours. Home Warranty available with a reasonable offer-for added peace of mind. This home offers space, character, and potential at an incredible value. Schedule a showing today and explore everything it has to offer.
Property Specifics
| Single Family | |
| — | |
| — | |
| 1959 | |
| — | |
| — | |
| No | |
| — |
| Cook | |
| — | |
| — / Not Applicable | |
| — | |
| — | |
| — | |
| 12381857 | |
| 24012020460000 |
Nearby Schools
| NAME: | DISTRICT: | DISTANCE: | |
|---|---|---|---|
|
High School
Evergreen Park High School |
231 | Not in DB | |
Property History
| DATE: | EVENT: | PRICE: | SOURCE: |
|---|---|---|---|
| — | Last price change | $365,000 | MRED MLS |
| 2 Jun, 2025 | Listed for sale | $376,900 | MRED MLS |
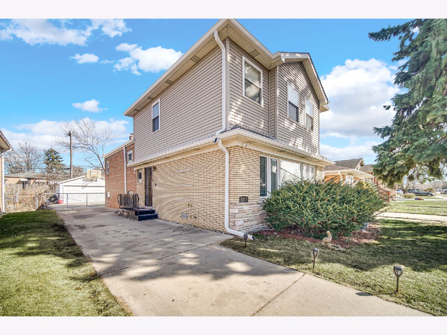
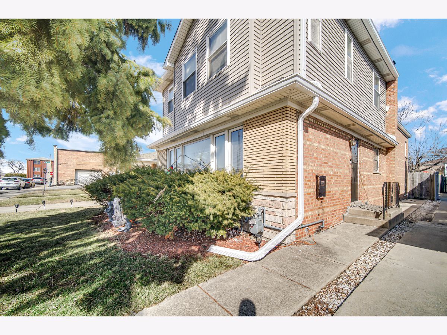
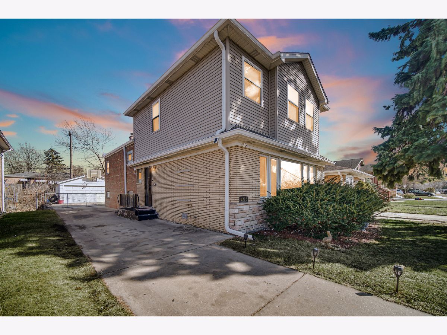
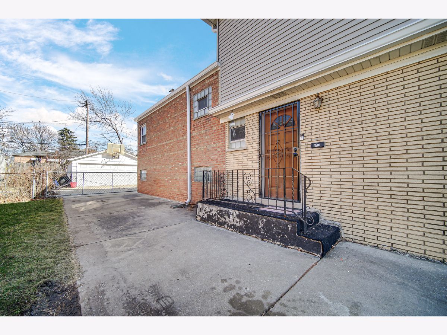

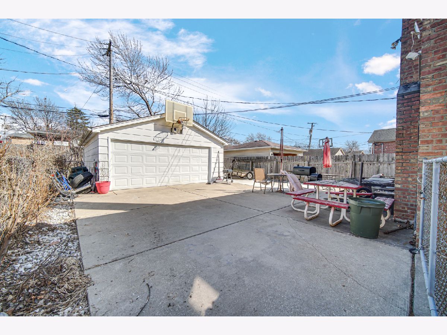
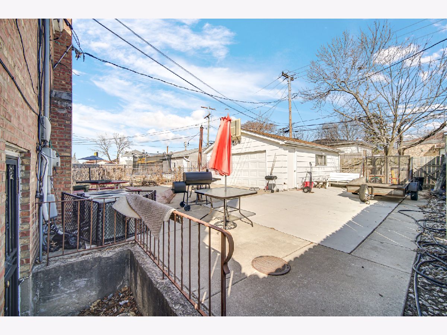
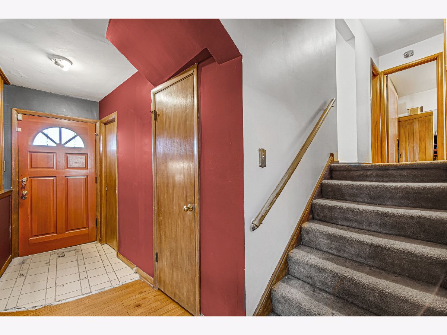
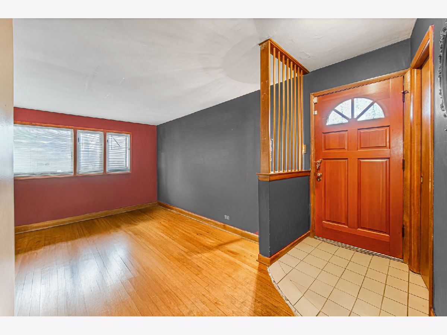
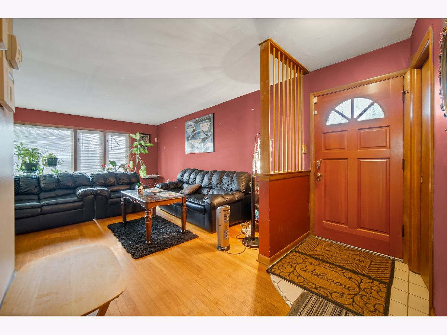

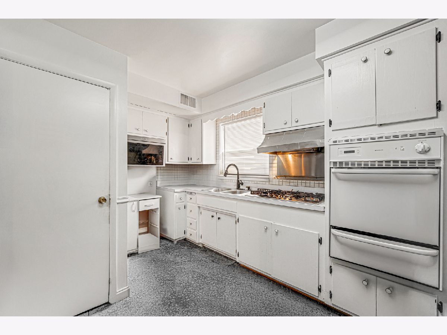

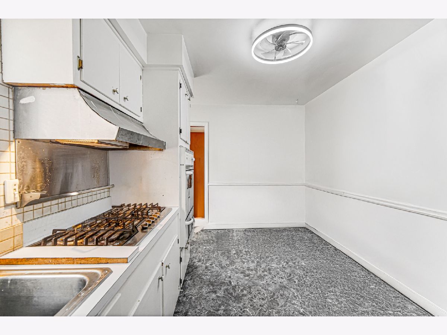
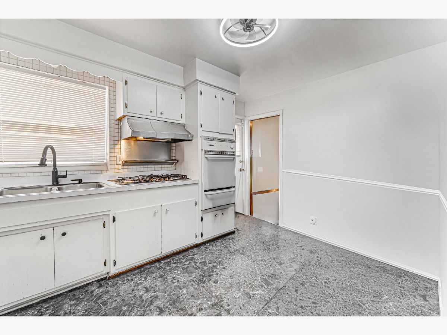
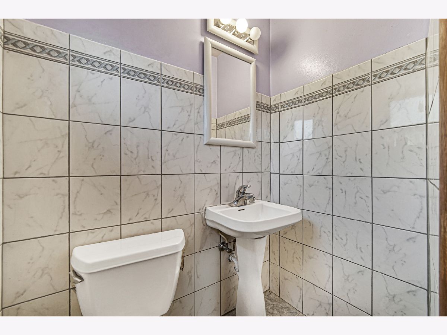
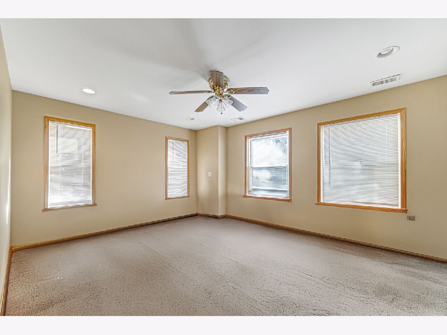
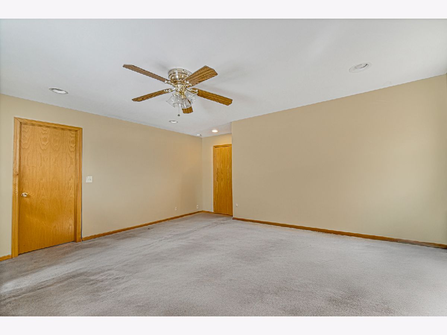
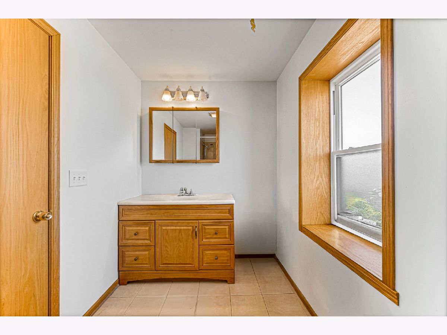
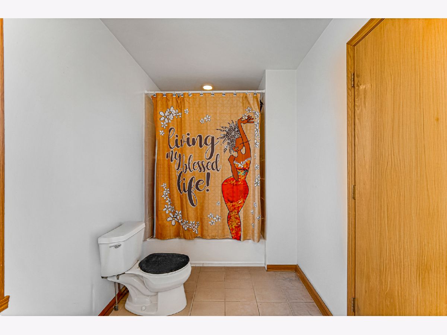
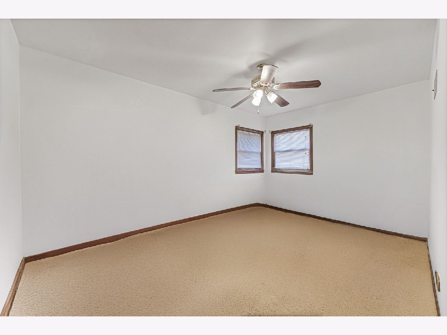
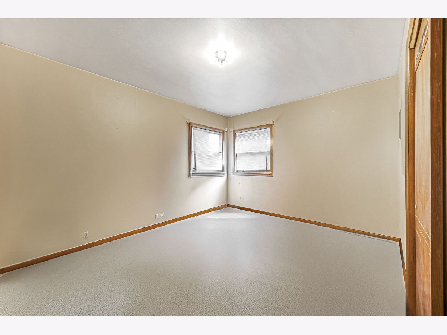
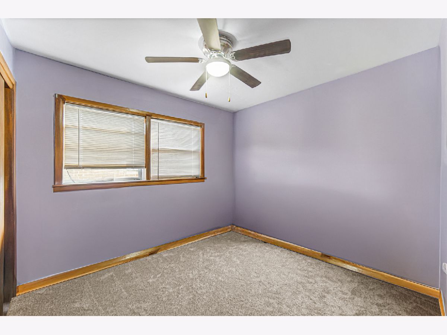
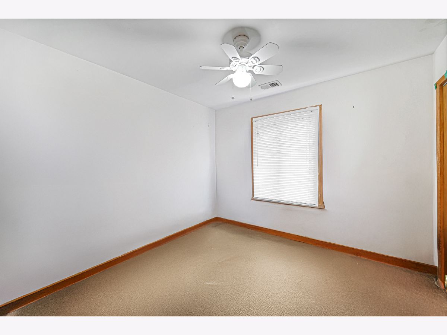
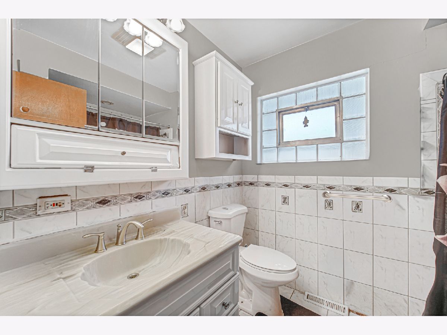
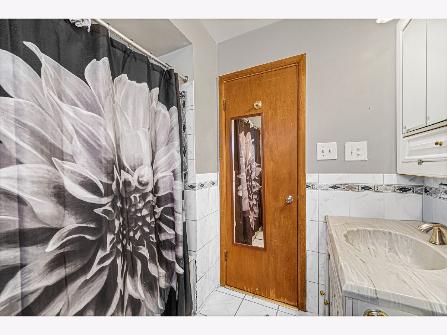
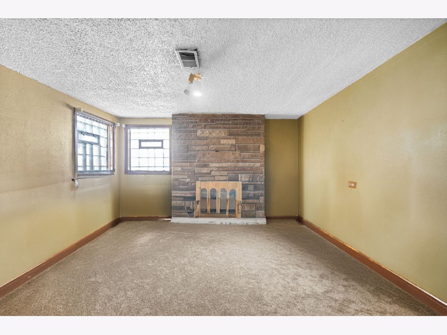
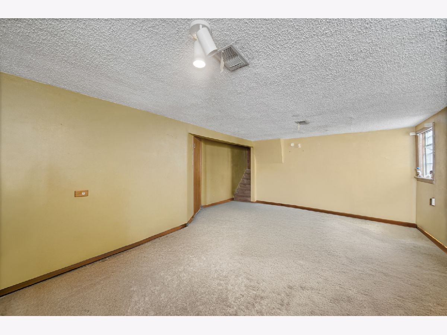
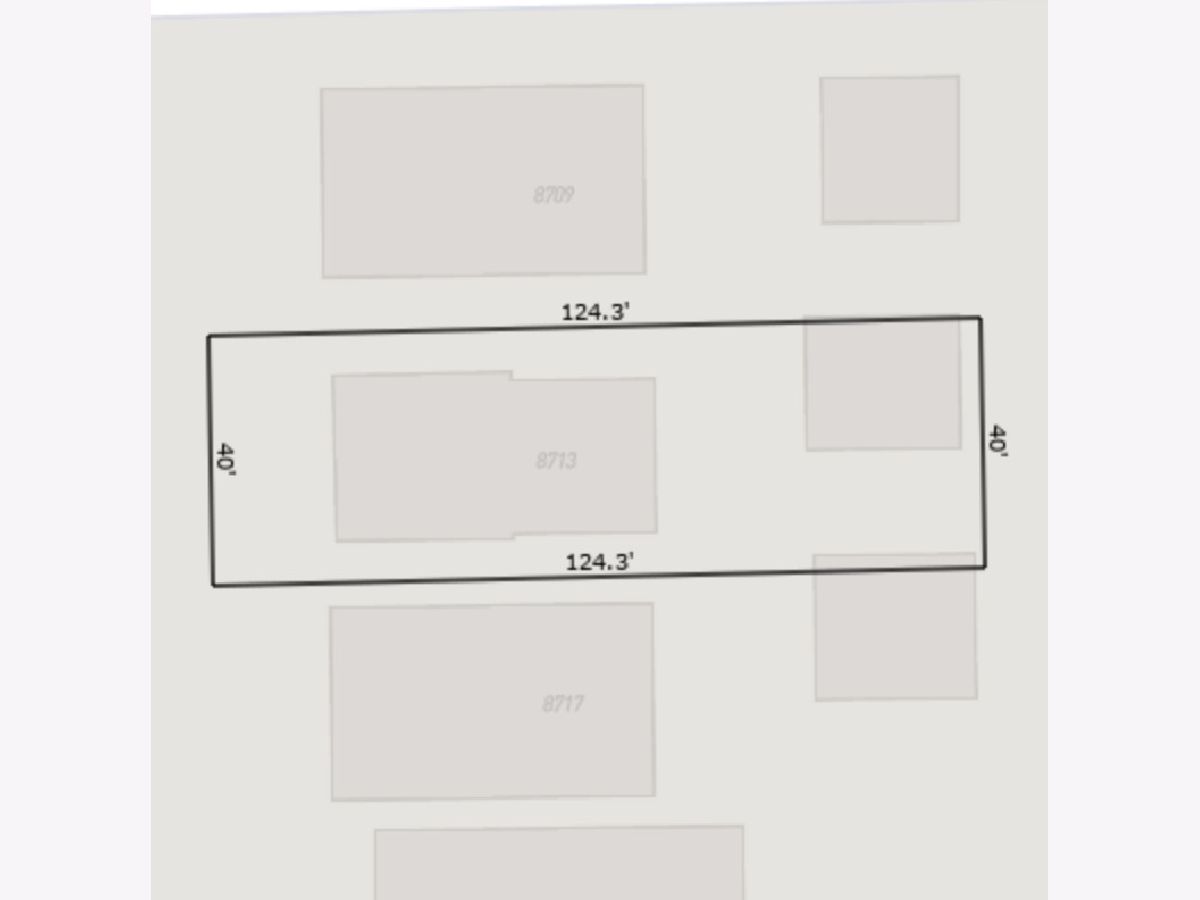
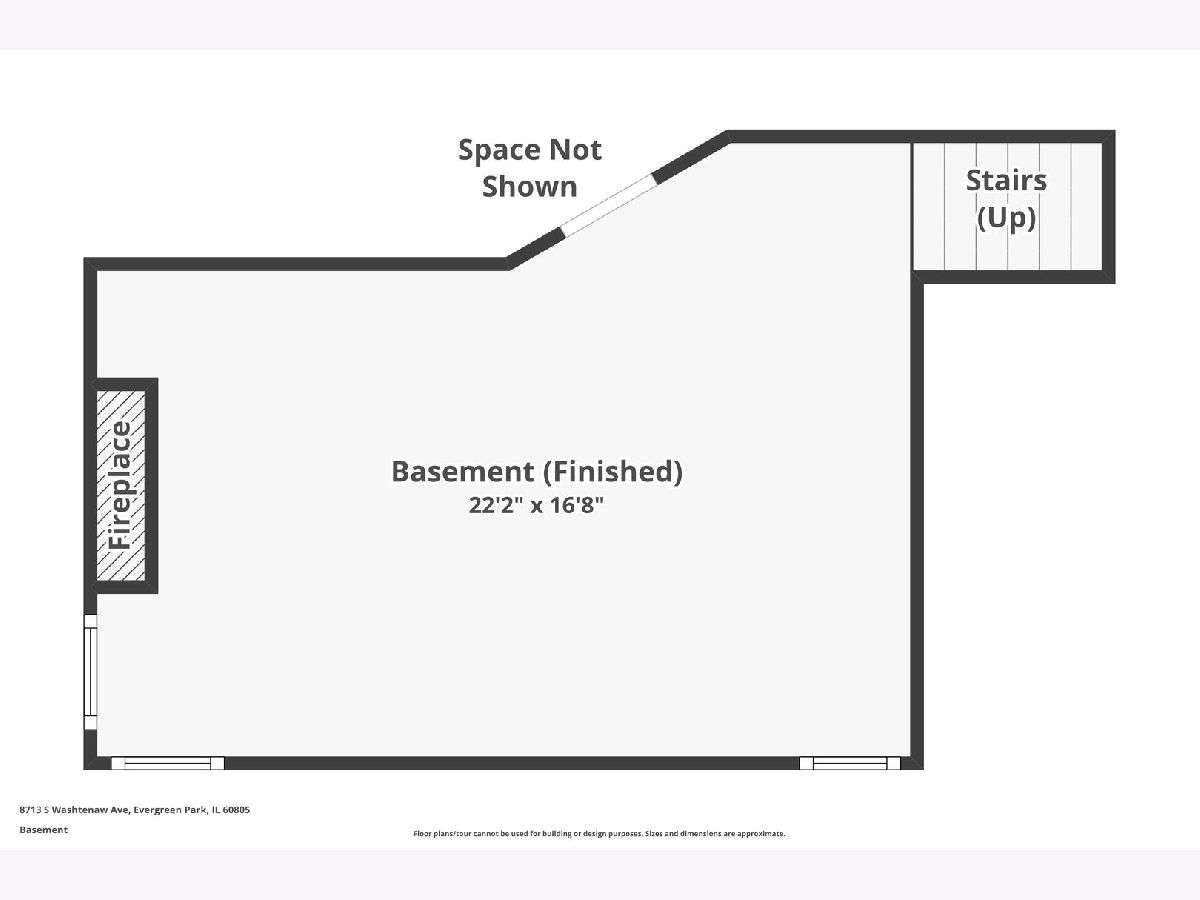
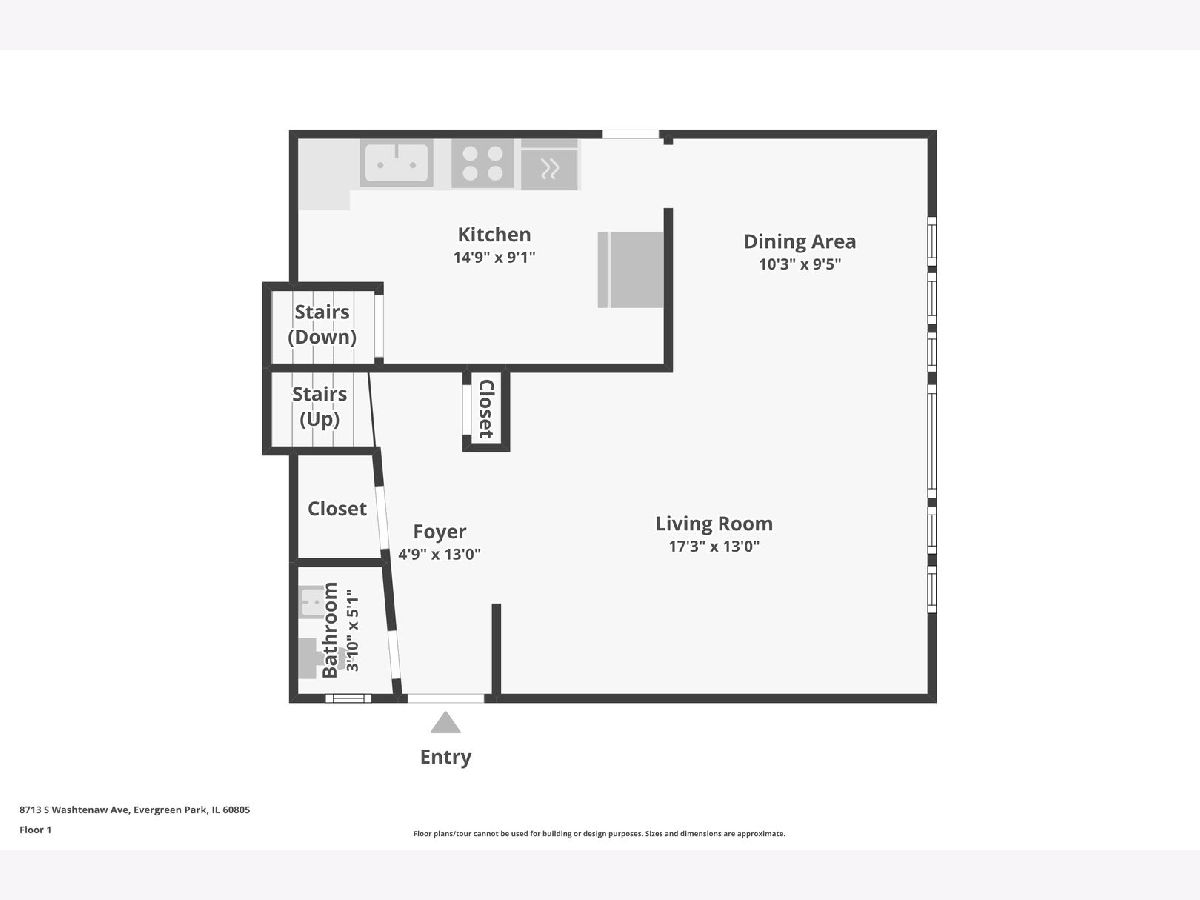
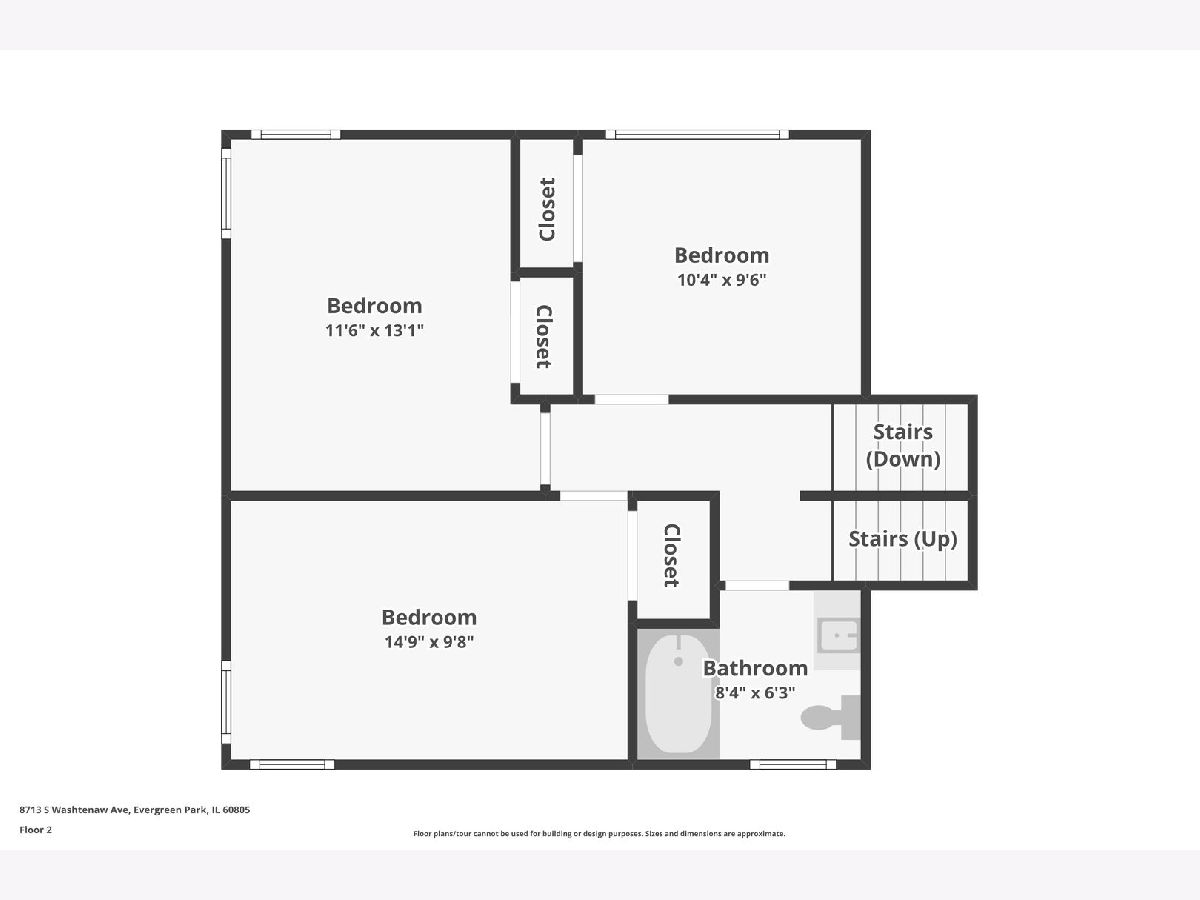
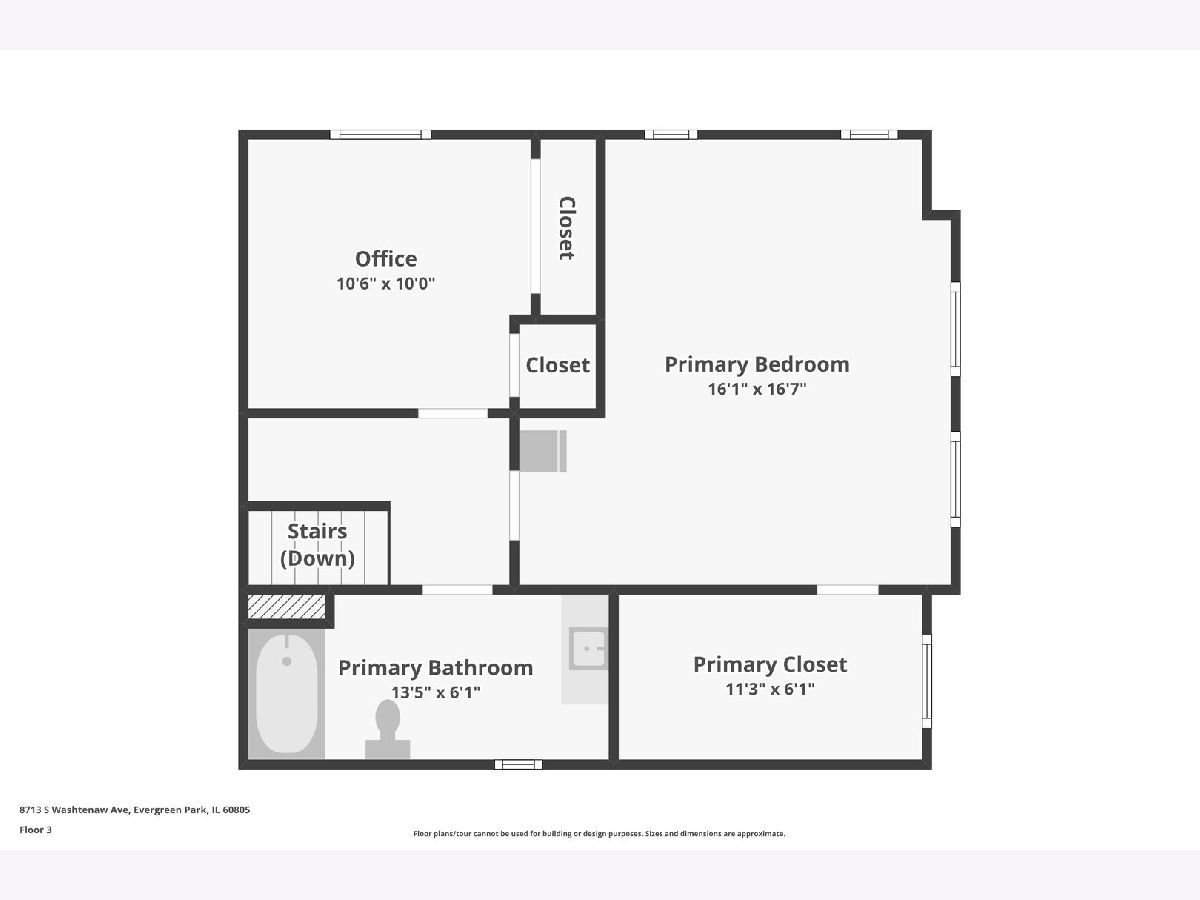
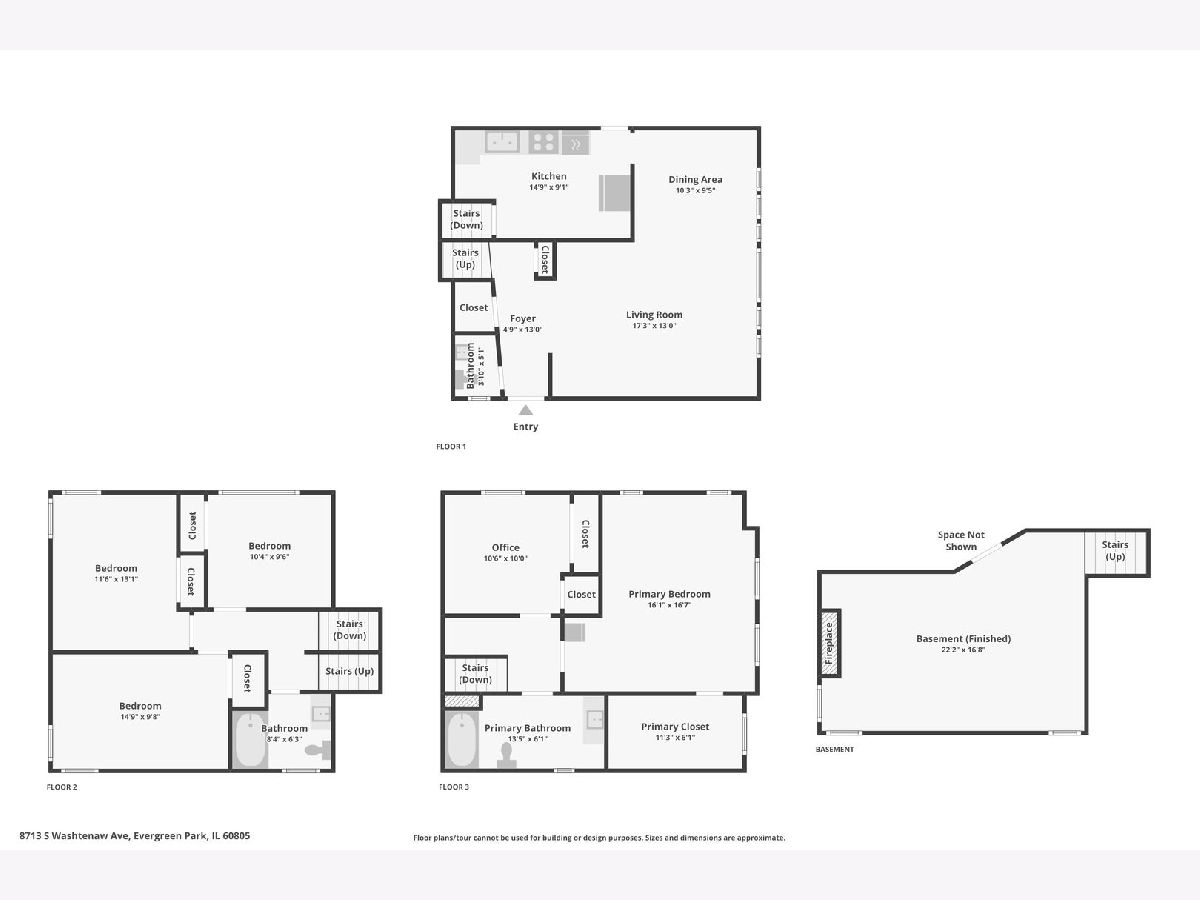
Room Specifics
Total Bedrooms: 4
Bedrooms Above Ground: 4
Bedrooms Below Ground: 0
Dimensions: —
Floor Type: —
Dimensions: —
Floor Type: —
Dimensions: —
Floor Type: —
Full Bathrooms: 3
Bathroom Amenities: Soaking Tub
Bathroom in Basement: 0
Rooms: —
Basement Description: —
Other Specifics
| 2 | |
| — | |
| — | |
| — | |
| — | |
| 40X125 | |
| — | |
| — | |
| — | |
| — | |
| Not in DB | |
| — | |
| — | |
| — | |
| — |
Tax History
| Year | Property Taxes |
|---|---|
| — | $8,425 |
Contact Agent
Nearby Similar Homes
Nearby Sold Comparables
Contact Agent
Listing Provided By
Skyward Realty

