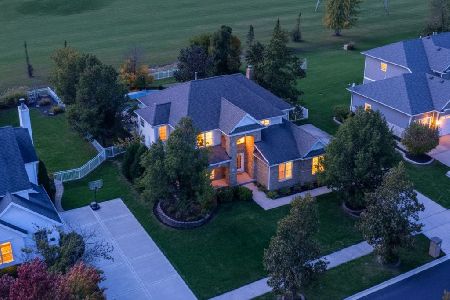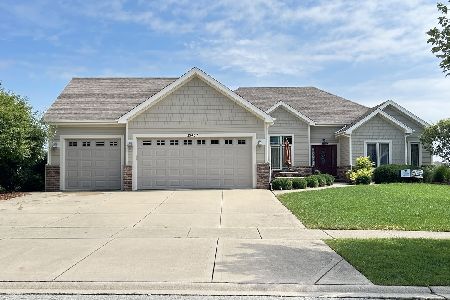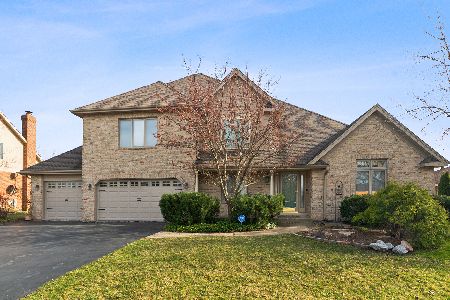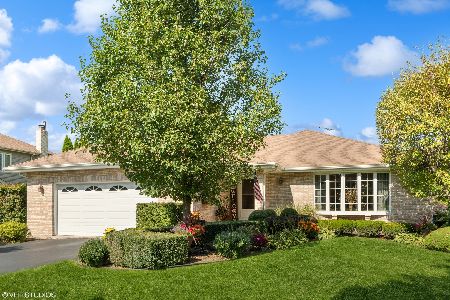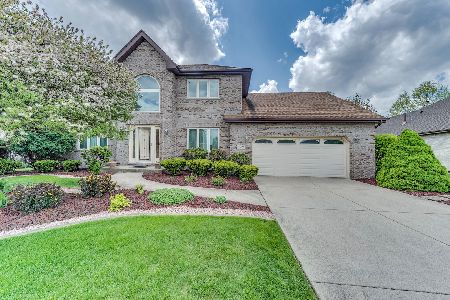8899 Charrington Drive, Frankfort, Illinois 60423
$525,000
|
Sold
|
|
| Status: | Closed |
| Sqft: | 2,830 |
| Cost/Sqft: | $186 |
| Beds: | 4 |
| Baths: | 4 |
| Year Built: | 1996 |
| Property Taxes: | $14,456 |
| Days On Market: | 105 |
| Lot Size: | 0,35 |
Description
Beautifully maintained, solidly built home located in lovely Charrington Estates! This open floor plan home boasts a vaulted ceiling family room with 2-sided gas fireplace and abundant natural light, large eat-in kitchen and separate formal dining room, main floor office & a huge Primary suite with tray ceilings. 4 bedrooms - all with walk in closets + a Loft. 6 panel solid oak doors throughout. Spacious finished basement with full bath and 3 separate storage areas. 3 car garage with a deep storage area behind the 3rd bay. Enjoy the peaceful & professionally landscaped backyard from the expansive, sun filled deck. Walking distance to downtown Frankfort, Old Plank Trail, library and park. Easy access to expressways and Metra Station. Located in award winning school districts. Great home with tons of Space.
Property Specifics
| Single Family | |
| — | |
| — | |
| 1996 | |
| — | |
| — | |
| No | |
| 0.35 |
| Will | |
| — | |
| — / Not Applicable | |
| — | |
| — | |
| — | |
| 12444099 | |
| 1909224110040000 |
Nearby Schools
| NAME: | DISTRICT: | DISTANCE: | |
|---|---|---|---|
|
High School
Lincoln-way East High School |
210 | Not in DB | |
Property History
| DATE: | EVENT: | PRICE: | SOURCE: |
|---|---|---|---|
| 19 Apr, 2024 | Sold | $539,900 | MRED MLS |
| 16 Mar, 2024 | Under contract | $539,900 | MRED MLS |
| 14 Mar, 2024 | Listed for sale | $539,900 | MRED MLS |
| 14 Nov, 2025 | Sold | $525,000 | MRED MLS |
| 20 Oct, 2025 | Under contract | $525,000 | MRED MLS |
| — | Last price change | $538,000 | MRED MLS |
| 14 Aug, 2025 | Listed for sale | $559,900 | MRED MLS |
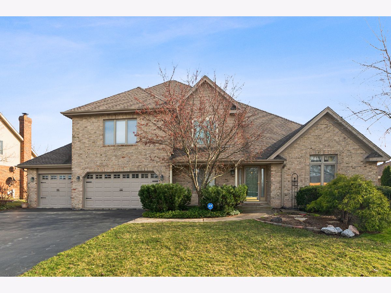
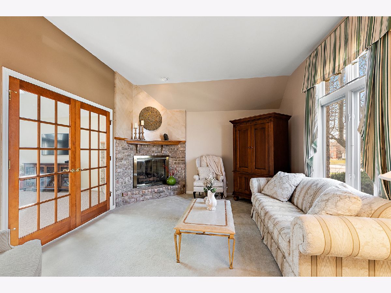
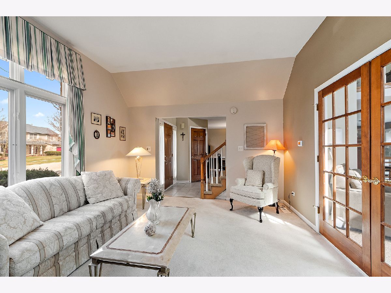
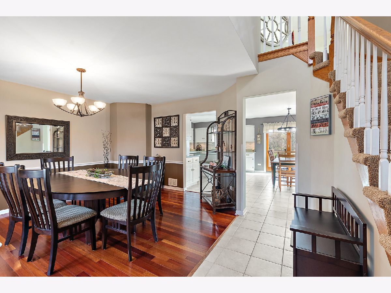
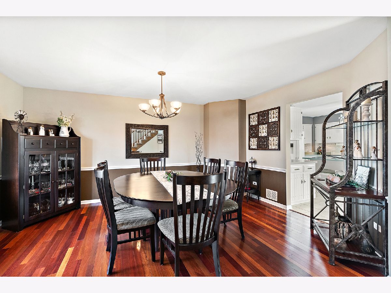
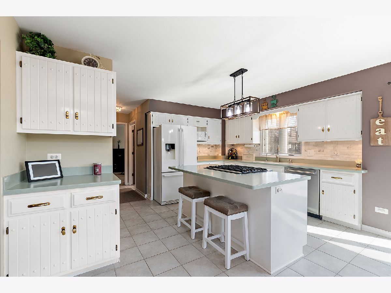
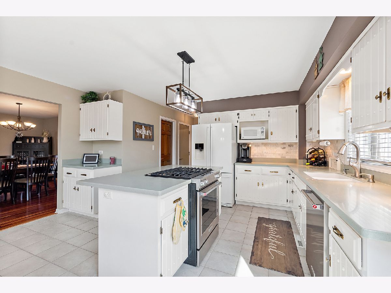
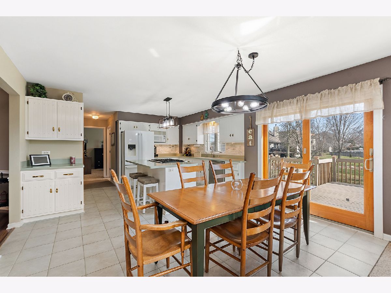
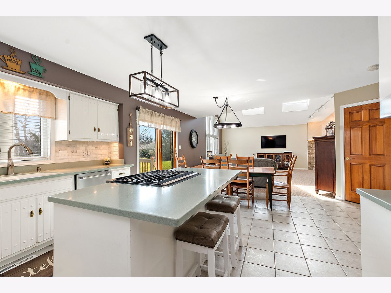
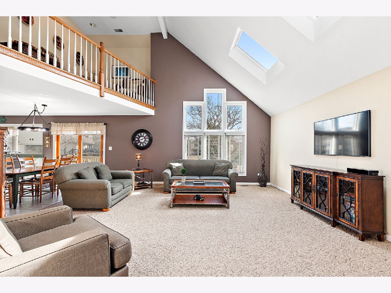
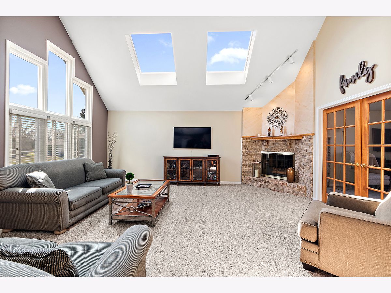
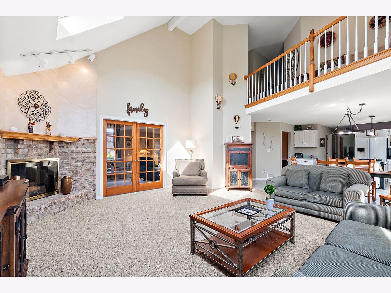
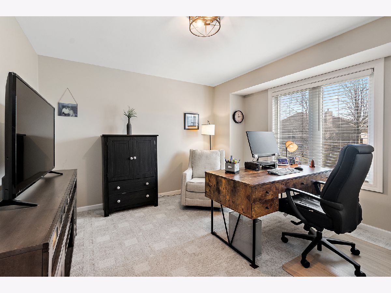
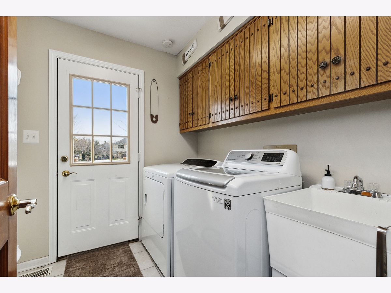
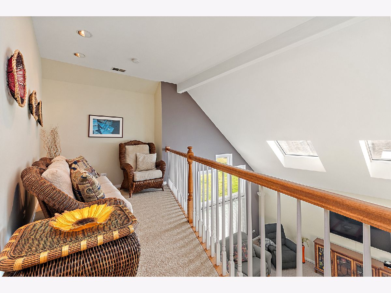
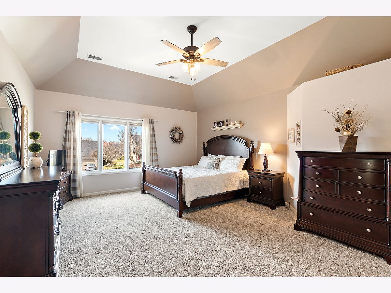
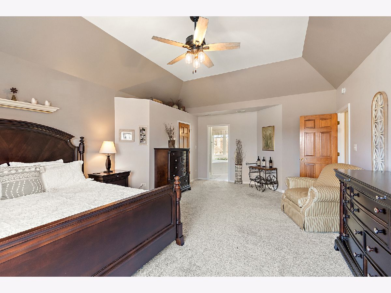
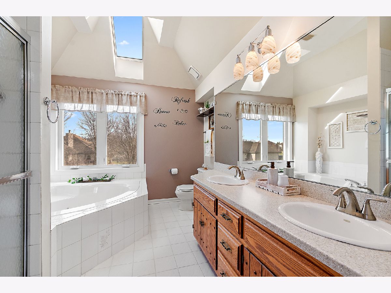
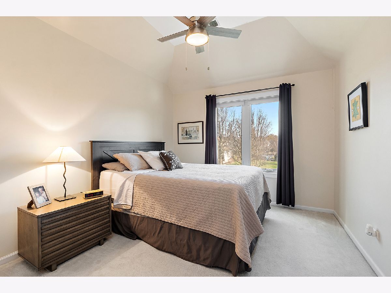
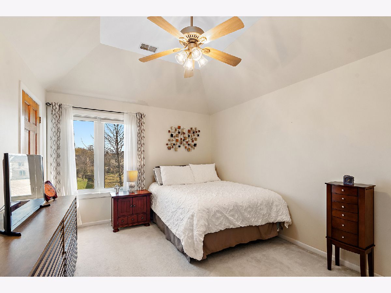
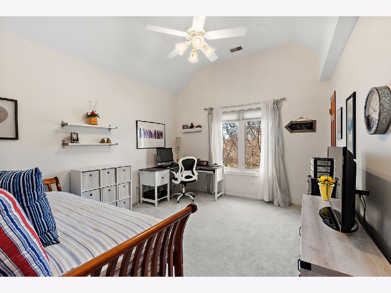
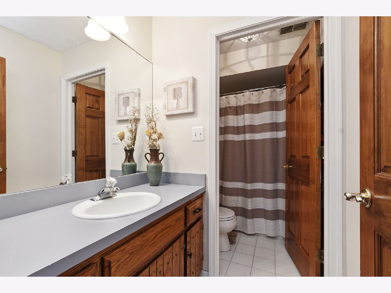
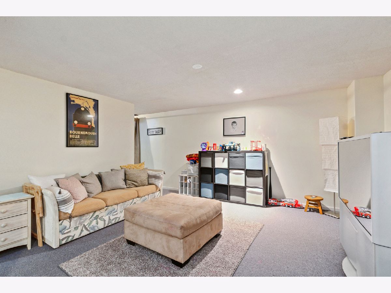
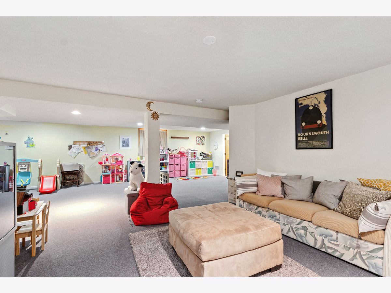
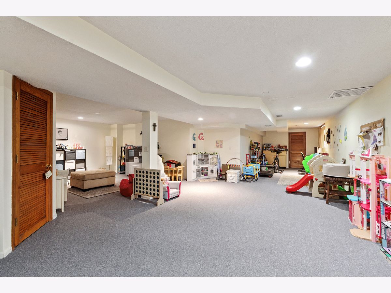
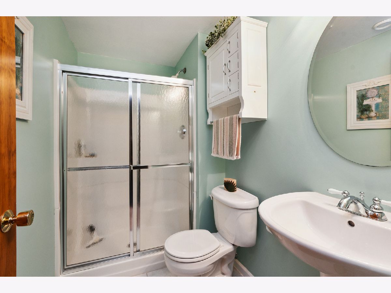
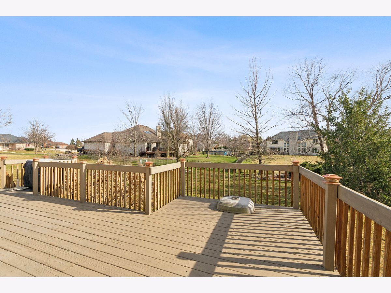
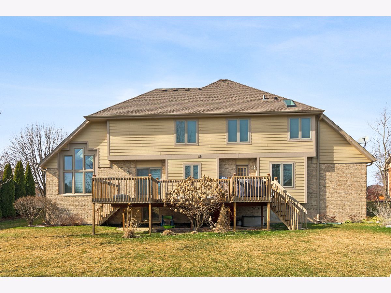
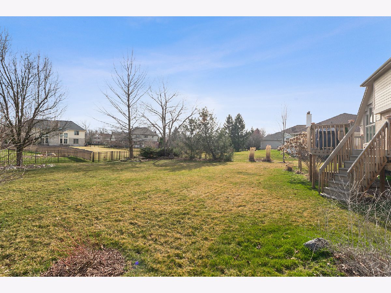
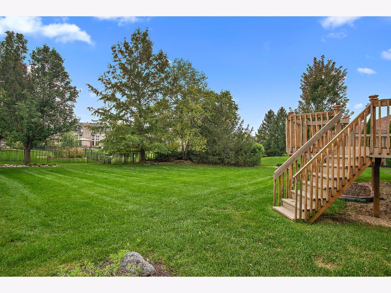
Room Specifics
Total Bedrooms: 4
Bedrooms Above Ground: 4
Bedrooms Below Ground: 0
Dimensions: —
Floor Type: —
Dimensions: —
Floor Type: —
Dimensions: —
Floor Type: —
Full Bathrooms: 4
Bathroom Amenities: Whirlpool,Separate Shower,Double Sink
Bathroom in Basement: 1
Rooms: —
Basement Description: —
Other Specifics
| 3 | |
| — | |
| — | |
| — | |
| — | |
| 15028 | |
| Unfinished | |
| — | |
| — | |
| — | |
| Not in DB | |
| — | |
| — | |
| — | |
| — |
Tax History
| Year | Property Taxes |
|---|---|
| 2024 | $12,883 |
| 2025 | $14,456 |
Contact Agent
Nearby Similar Homes
Nearby Sold Comparables
Contact Agent
Listing Provided By
Exit Strategy Realty

