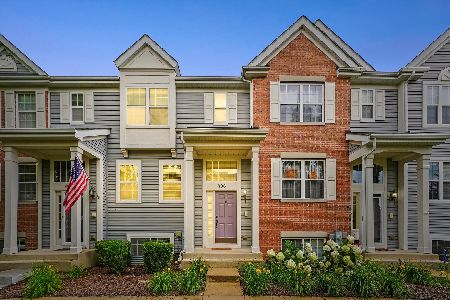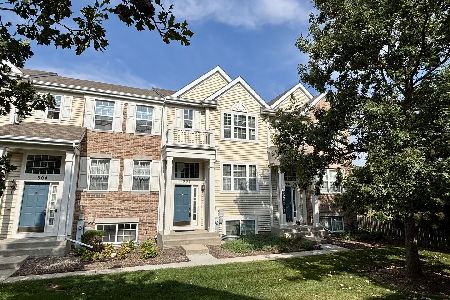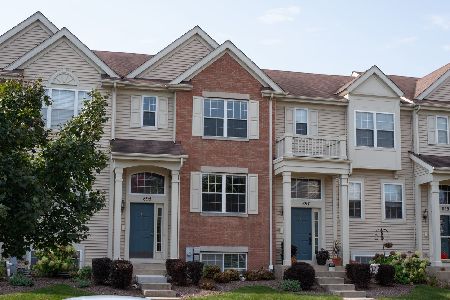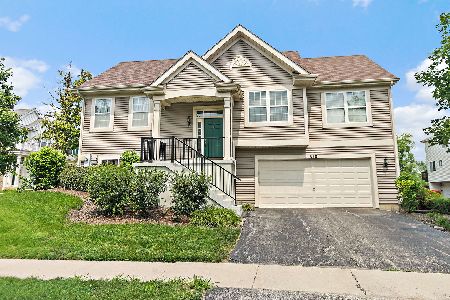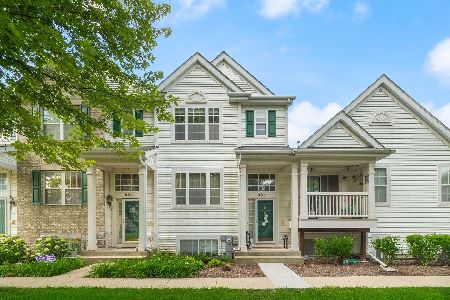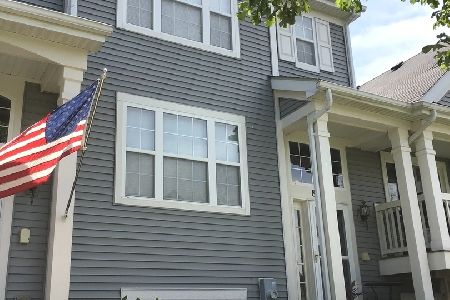894 Clover Lane, Pingree Grove, Illinois 60140
$300,000
|
For Sale
|
|
| Status: | Contingent |
| Sqft: | 1,728 |
| Cost/Sqft: | $174 |
| Beds: | 3 |
| Baths: | 3 |
| Year Built: | 2006 |
| Property Taxes: | $5,238 |
| Days On Market: | 45 |
| Lot Size: | 0,00 |
Description
Beautifully updated 3-bedroom, 2.5-bath townhome in desirable Cambridge Lakes! Enjoy a stylish kitchen with quartz countertops, custom pantry, and all appliances new since 2022-2023 included. The open layout features newer sustainable flooring throughout, a finished basement for extra living space, and a convenient second-floor laundry. The 2-car garage offers plenty of storage, while the location provides easy access to community amenities, parks, and schools. Move-in ready and meticulously maintained!
Property Specifics
| Condos/Townhomes | |
| 2 | |
| — | |
| 2006 | |
| — | |
| — | |
| No | |
| — |
| Kane | |
| Cambridge Lakes | |
| 211 / Monthly | |
| — | |
| — | |
| — | |
| 12441514 | |
| 0228305044 |
Nearby Schools
| NAME: | DISTRICT: | DISTANCE: | |
|---|---|---|---|
|
Grade School
Gary Wright Elementary School |
300 | — | |
|
Middle School
Hampshire Middle School |
300 | Not in DB | |
|
High School
Hampshire High School |
300 | Not in DB | |
Property History
| DATE: | EVENT: | PRICE: | SOURCE: |
|---|---|---|---|
| 15 Nov, 2013 | Sold | $112,900 | MRED MLS |
| 9 Oct, 2013 | Under contract | $107,000 | MRED MLS |
| 25 Jun, 2013 | Listed for sale | $107,000 | MRED MLS |
| 15 Aug, 2025 | Under contract | $300,000 | MRED MLS |
| 11 Aug, 2025 | Listed for sale | $300,000 | MRED MLS |
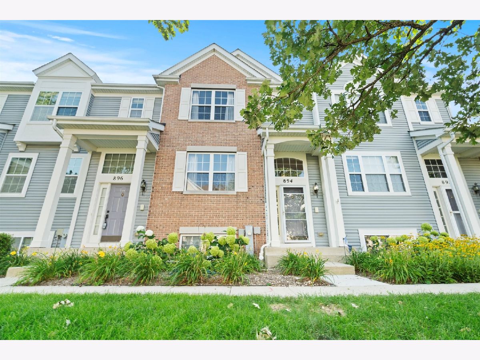
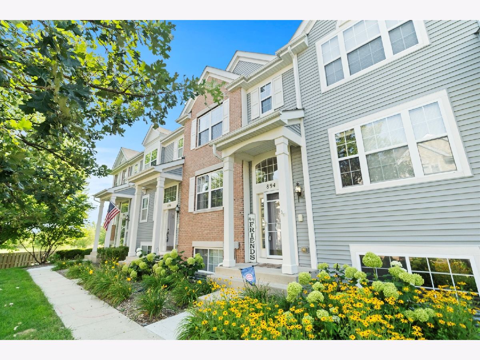
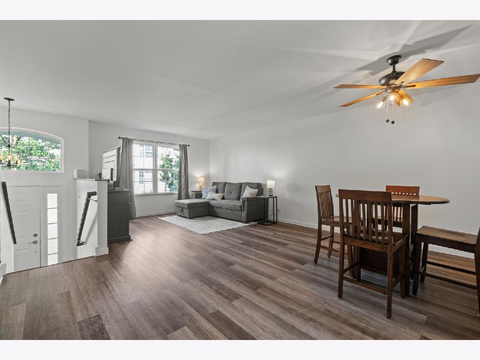
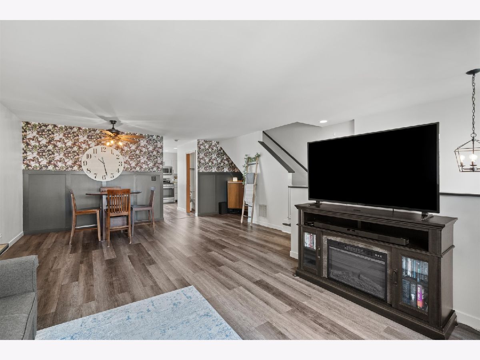
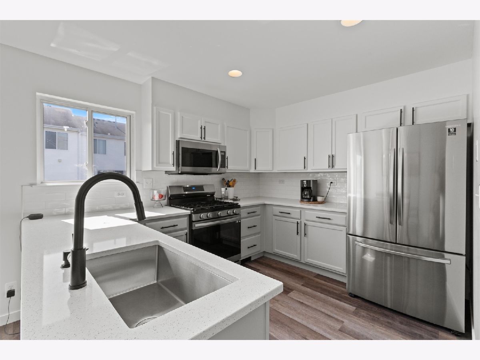
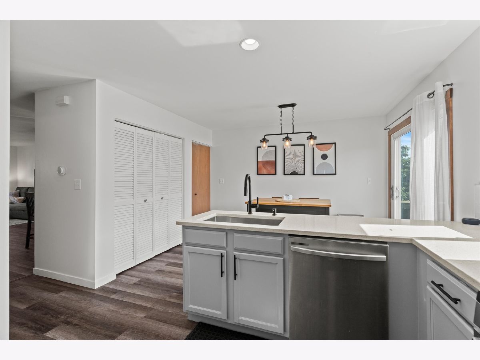
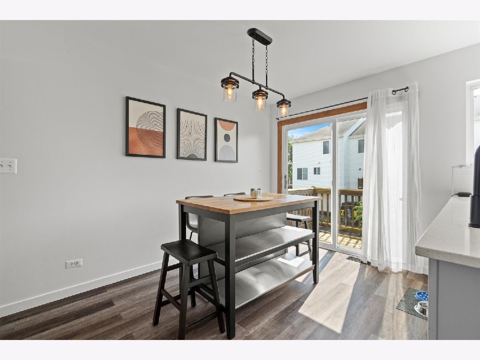
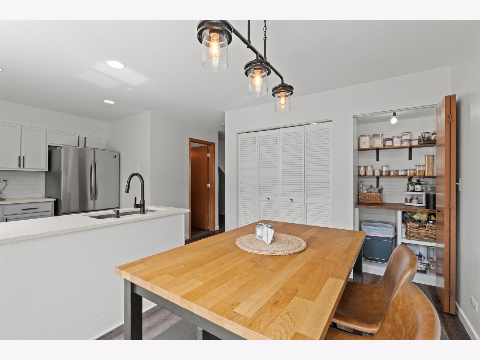
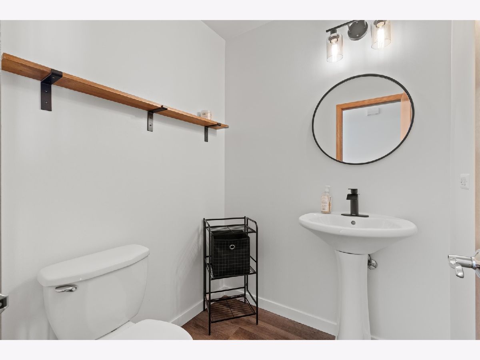
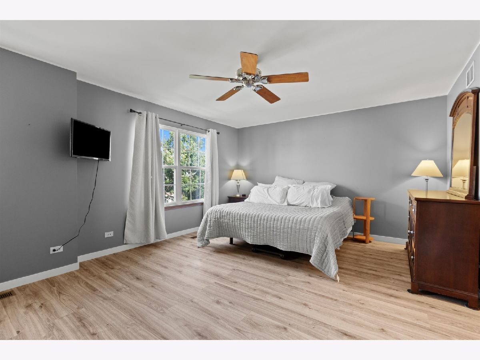
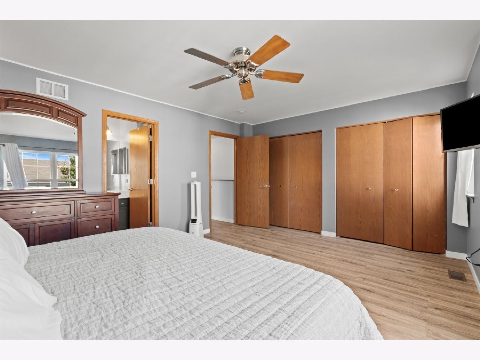
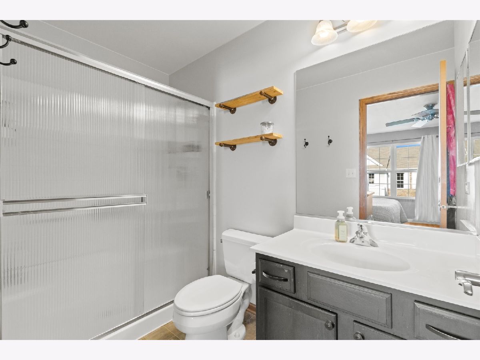
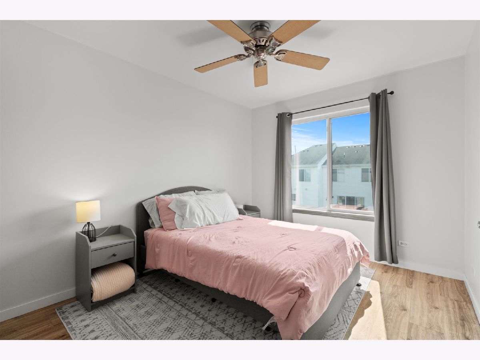
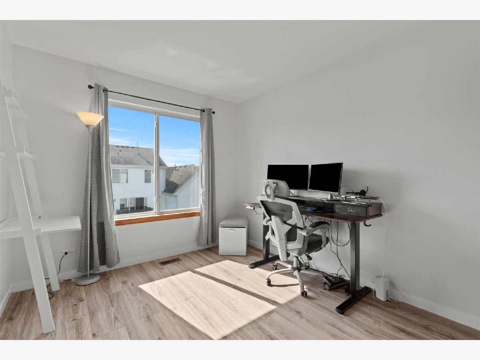
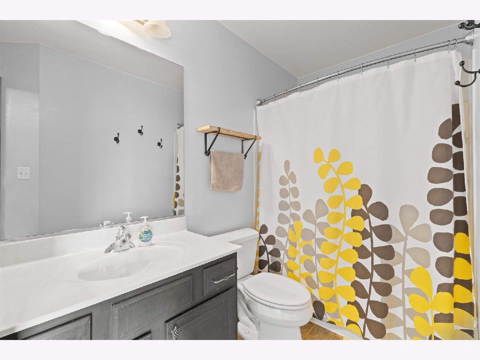
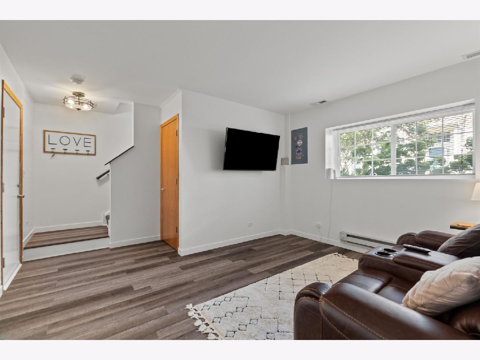
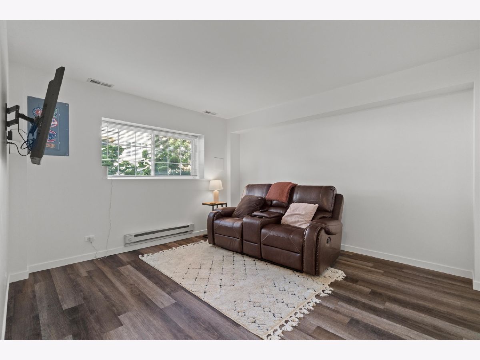
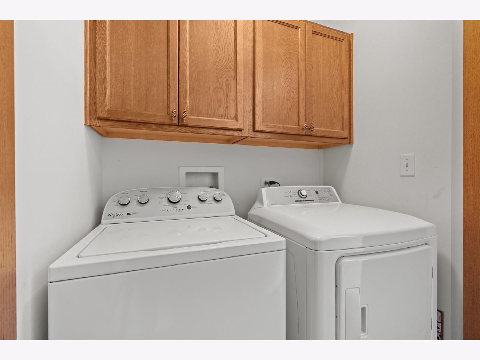
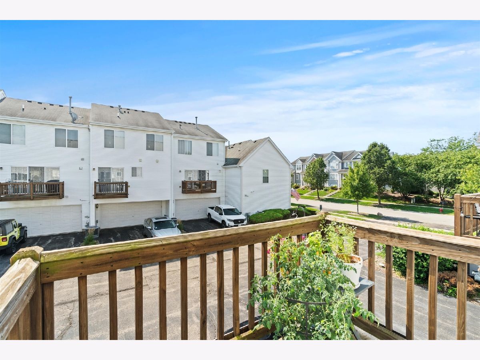
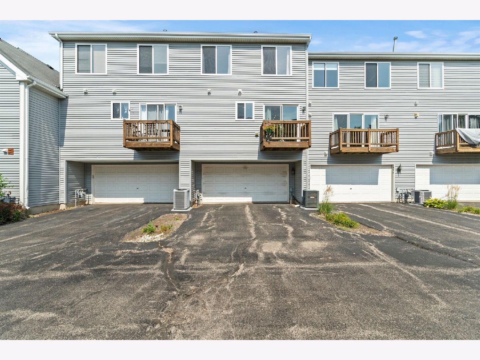
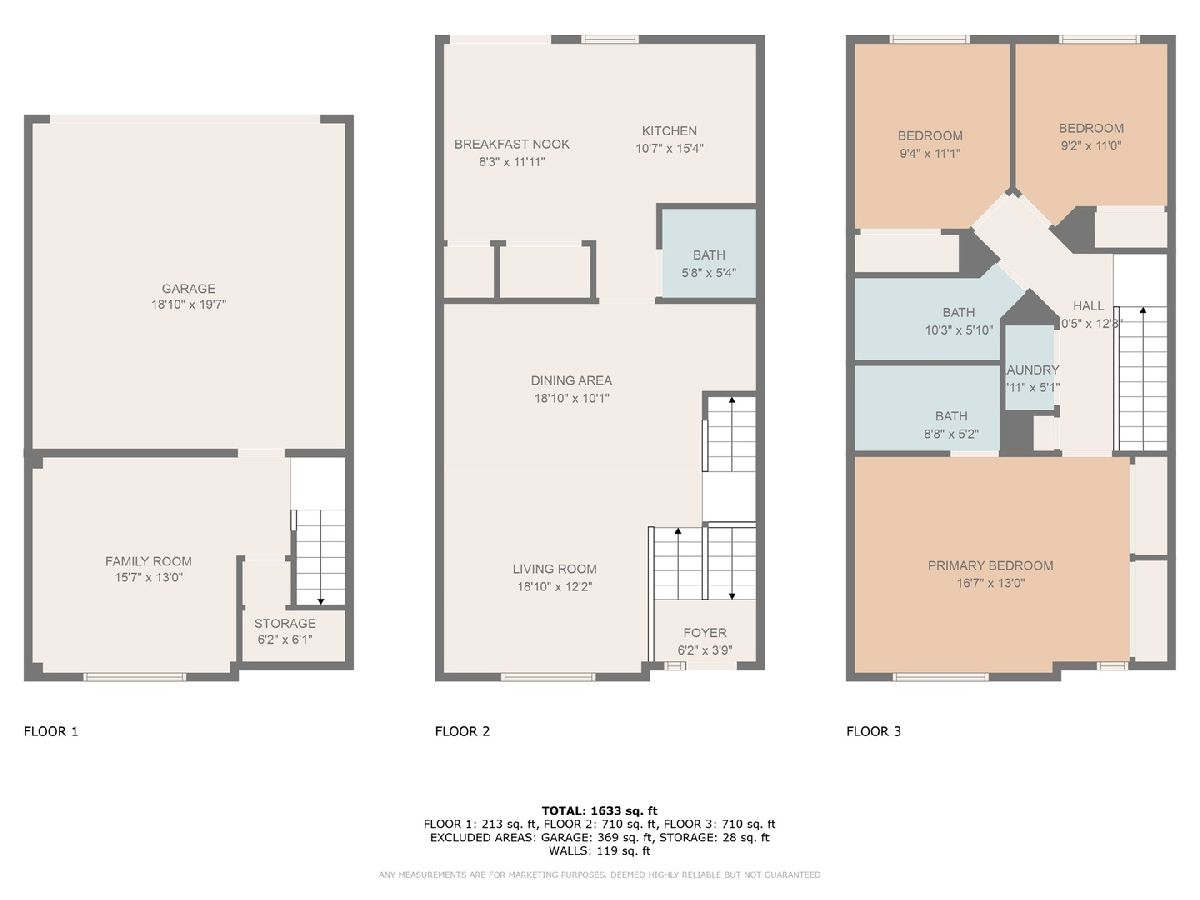
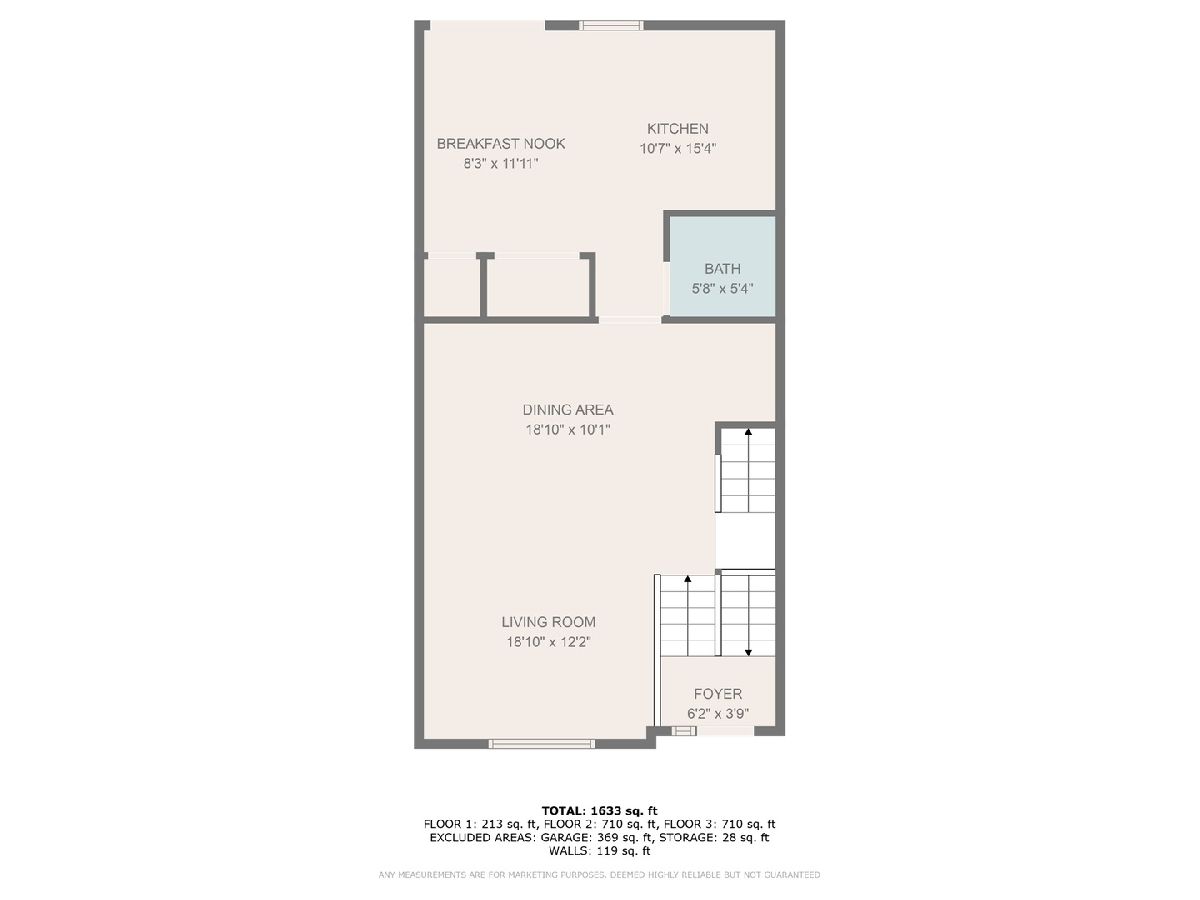
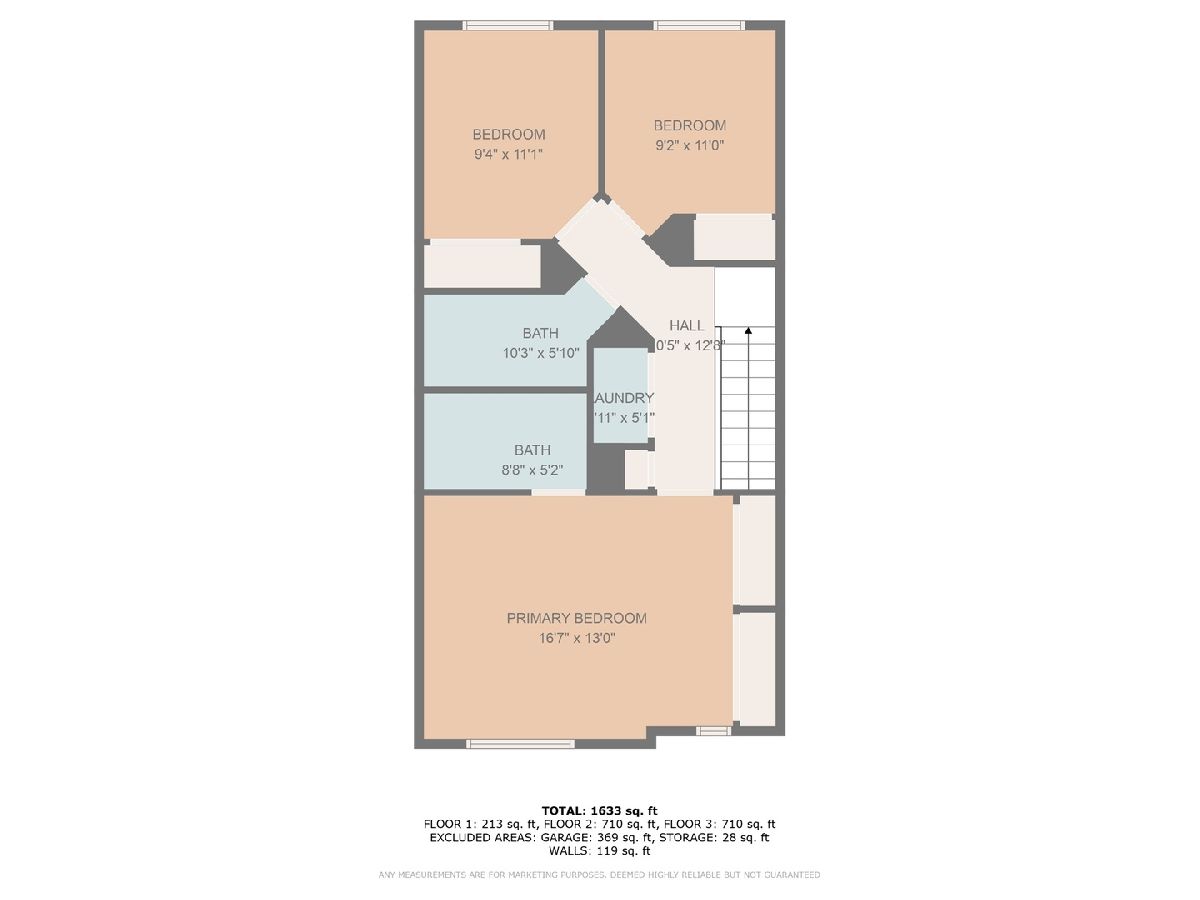
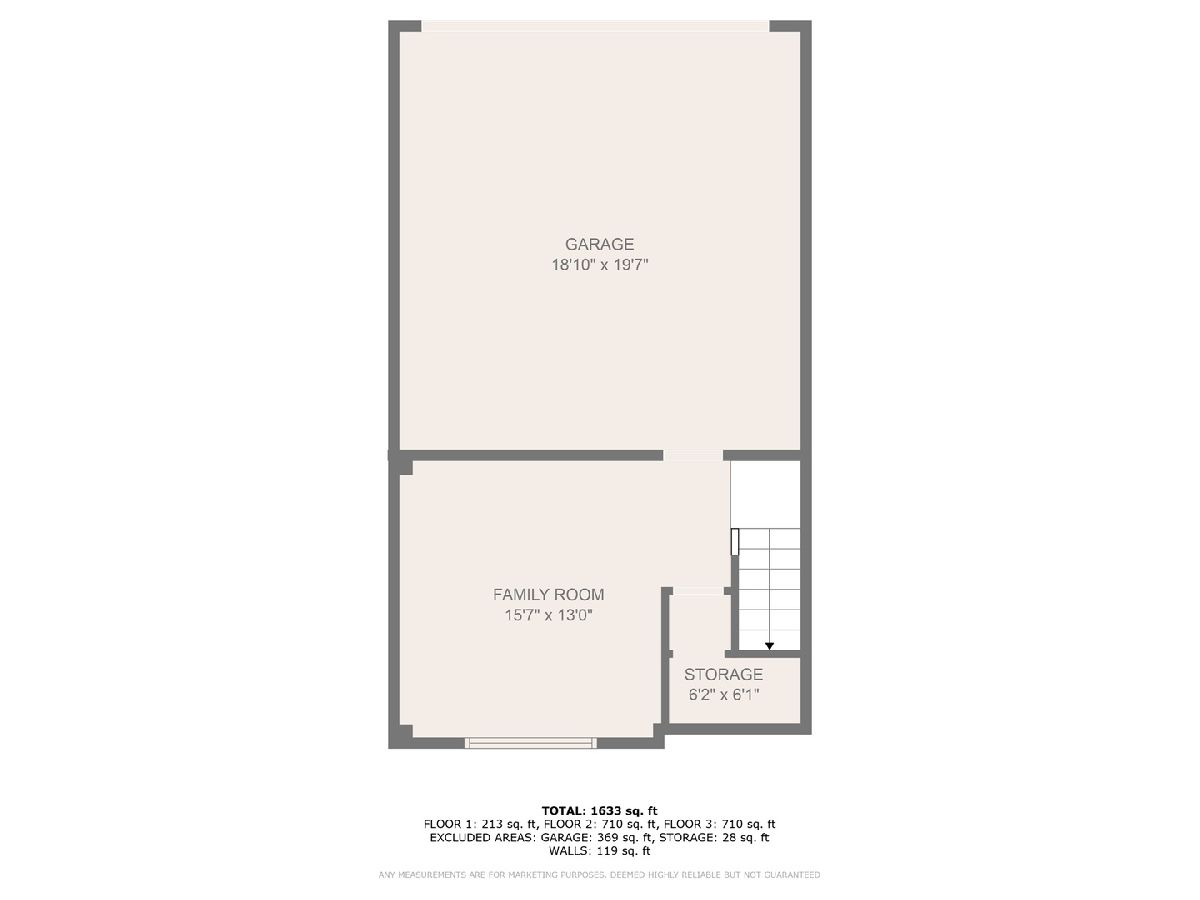
Room Specifics
Total Bedrooms: 3
Bedrooms Above Ground: 3
Bedrooms Below Ground: 0
Dimensions: —
Floor Type: —
Dimensions: —
Floor Type: —
Full Bathrooms: 3
Bathroom Amenities: —
Bathroom in Basement: 0
Rooms: —
Basement Description: —
Other Specifics
| 2 | |
| — | |
| — | |
| — | |
| — | |
| Integral | |
| — | |
| — | |
| — | |
| — | |
| Not in DB | |
| — | |
| — | |
| — | |
| — |
Tax History
| Year | Property Taxes |
|---|---|
| 2013 | $5,196 |
| 2025 | $5,238 |
Contact Agent
Nearby Similar Homes
Nearby Sold Comparables
Contact Agent
Listing Provided By
RE/MAX Liberty

