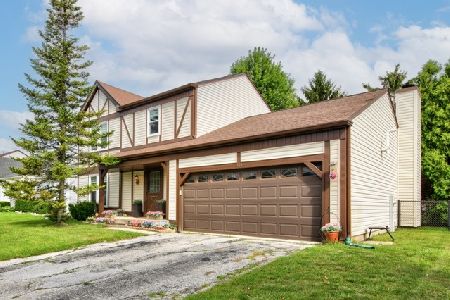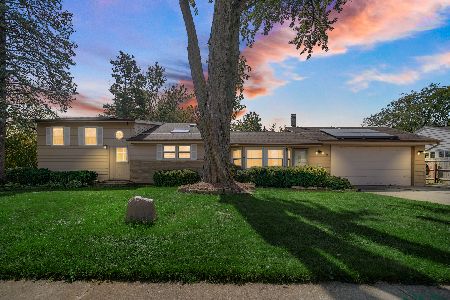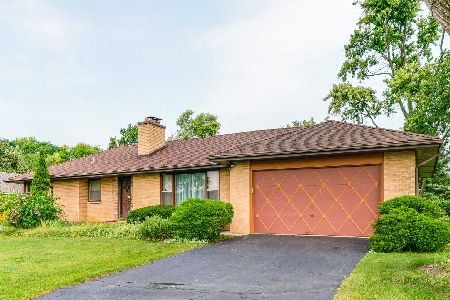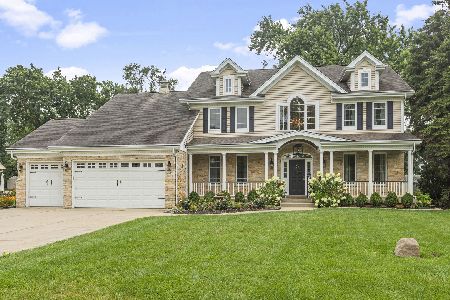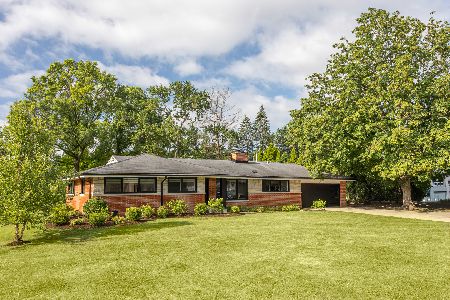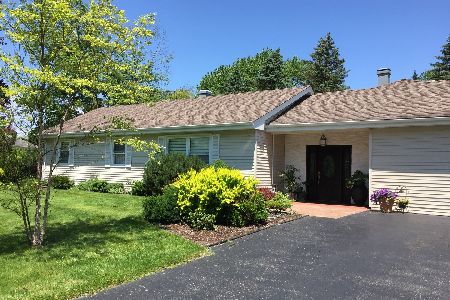9 Kenneth Avenue, Prospect Heights, Illinois 60070
$450,000
|
For Sale
|
|
| Status: | New |
| Sqft: | 2,066 |
| Cost/Sqft: | $218 |
| Beds: | 3 |
| Baths: | 2 |
| Year Built: | 1956 |
| Property Taxes: | $7,419 |
| Days On Market: | 1 |
| Lot Size: | 0,46 |
Description
Updated and move-in ready 3 bedroom/ 2 bath ranch home with 2000+ square feet located in a prime Prospect Heights location! You'll love the open-concept floor plan with abundant natural light and thoughtful updates throughout this ranch style home. There are large rooms throughout the main living level with recessed lighting, hardwood floors, newer windows and sliders filling this space with loads of natural light. The oversized living room has a wood burning and energy efficient fireplace, hardwood floors and opens to the adjacent dining room and kitchen creating a great flow for entertaining. The kitchen provides easy access to the expansive backyard and paver patio via a slider and has quartz countertops, stainless steel appliances and a large island with plenty of seating and storage. You'll enjoy a main floor laundry area in the large mudroom with plenty of storage and closet space as well as another full bath centrally located near the common living areas of the home. On the west side of the home, with a nice separation from the common living space, you'll find 3 bedrooms and a conveniently located hall bathroom with tub. The LARGE primary bedroom has also undergone an addition to create a true owners retreat - complete with newer wood floors, a large sitting area and access to the private and covered cedar porch via bright sunny southern facing windows. Not to be missed in the primary bedroom is a spacious walk-in closet. Outdoor living shines with an extensive brick paver patio, fully fenced yard for all your young or furry friends, pergola, fruit tree, firepit, and nearly a half-acre of green space perfect for gatherings, yard games, or quiet evenings under the stars. A heated 2.5-car garage, for year round use and hobbies, and 2 storage sheds add to the appeal, and don't miss the rear gate that provides direct access to School Street Park. **Updates include a new roof (2013), furnace (2013), A/C (2013), full kitchen renovation with cabinetry, oversized island and quartz countertops (2013), some windows and sliders (2013), attic and wall insulation (2013), wood-burning insert (2013), well (2010), iron filter + water softener (2021), water heater (2022), SS dishwasher (2022), SS stove (2022), interior light fixtures (2025), interior paint (2025), maintenance-free Hardie board siding exterior, and a newer garage door opener. Located on a private street, residents can enjoy the neighborhood's exclusive School Street Park or explore the nearby Prospect Heights Bike Path, which leads to Somerset Park, Country Gardens Park, and Lake Arlington. What a find! Don't miss this one!
Property Specifics
| Single Family | |
| — | |
| — | |
| 1956 | |
| — | |
| Ranch | |
| No | |
| 0.46 |
| Cook | |
| — | |
| 0 / Not Applicable | |
| — | |
| — | |
| — | |
| 12472647 | |
| 03154040170000 |
Nearby Schools
| NAME: | DISTRICT: | DISTANCE: | |
|---|---|---|---|
|
Grade School
Anne Sullivan Elementary School |
23 | — | |
|
Middle School
Macarthur Middle School |
23 | Not in DB | |
|
High School
Wheeling High School |
214 | Not in DB | |
Property History
| DATE: | EVENT: | PRICE: | SOURCE: |
|---|---|---|---|
| 19 Sep, 2025 | Listed for sale | $450,000 | MRED MLS |
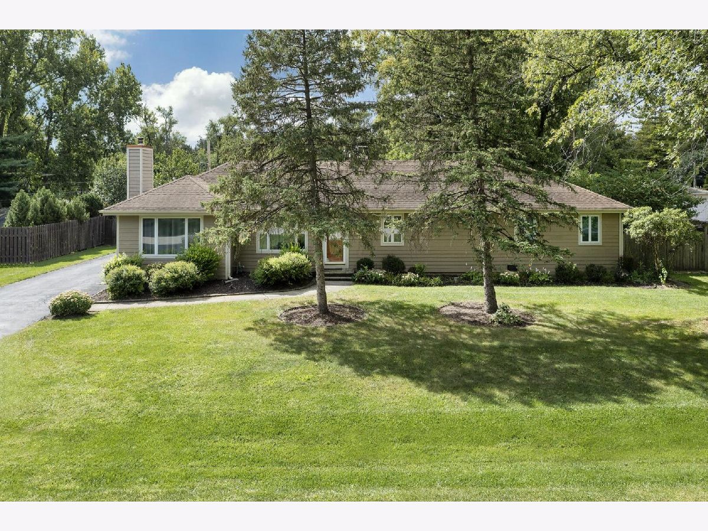
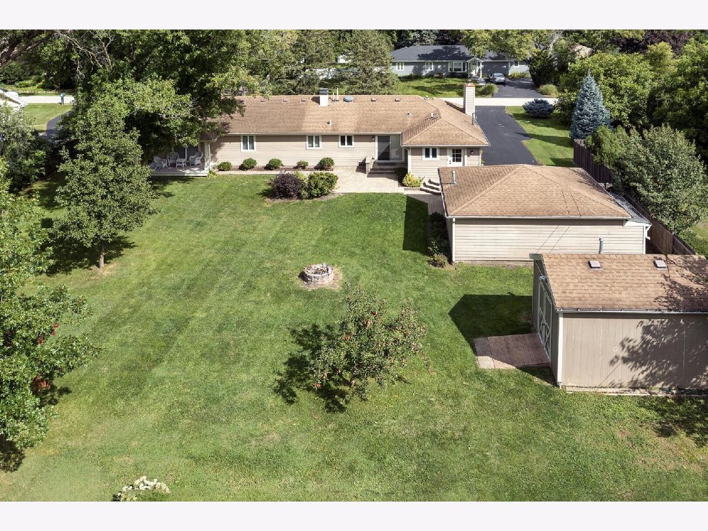
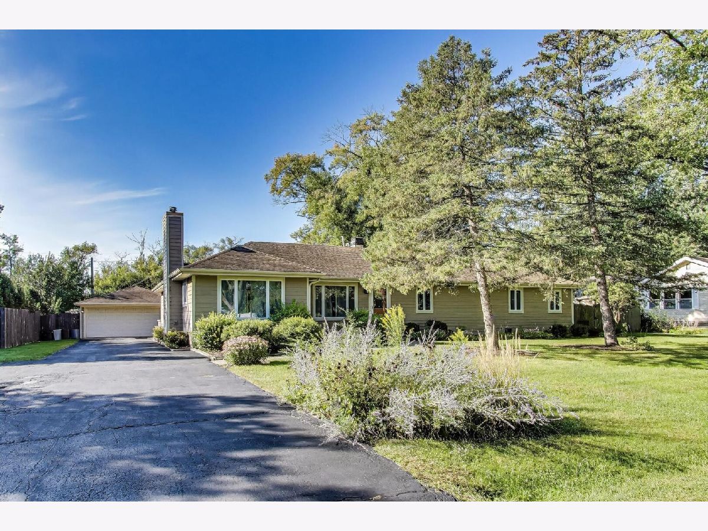
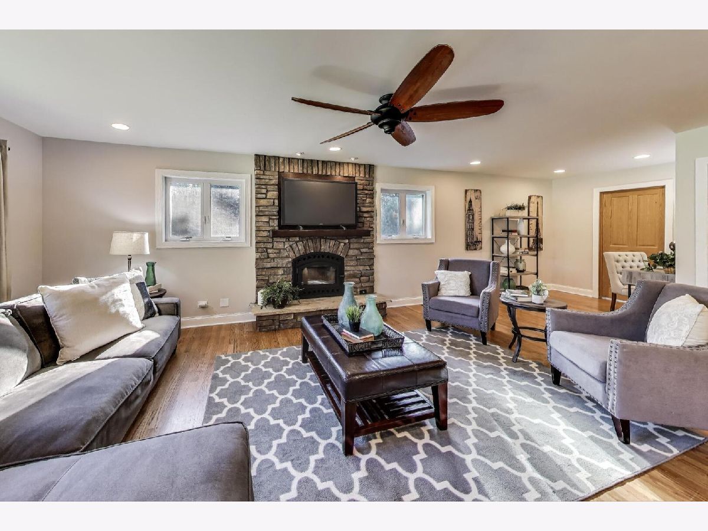
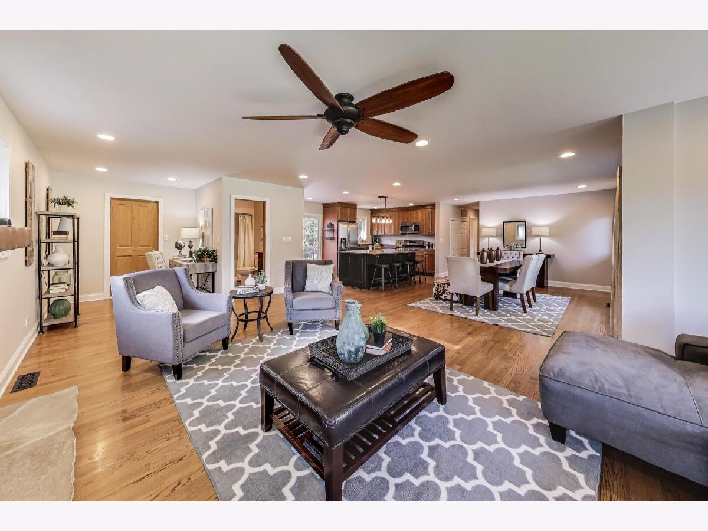







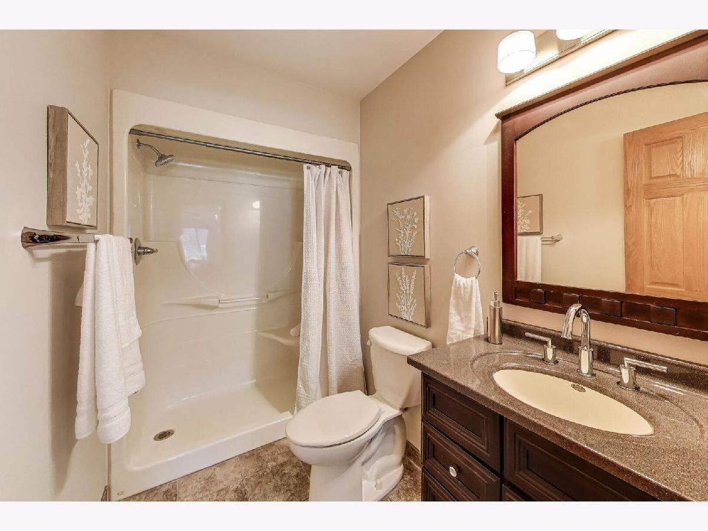



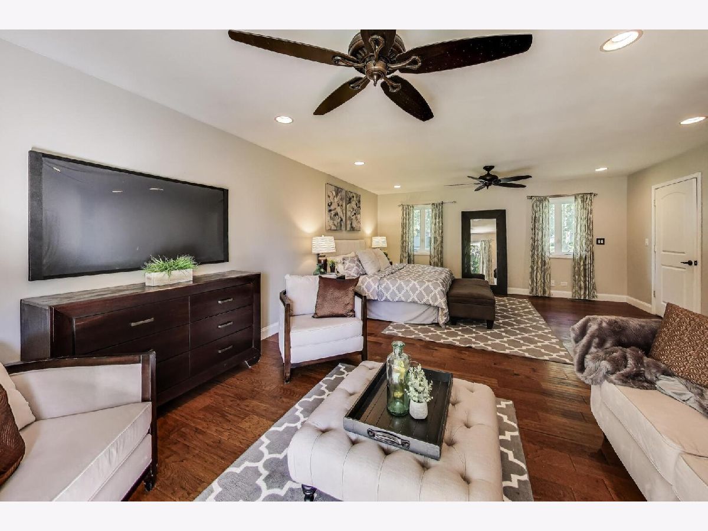

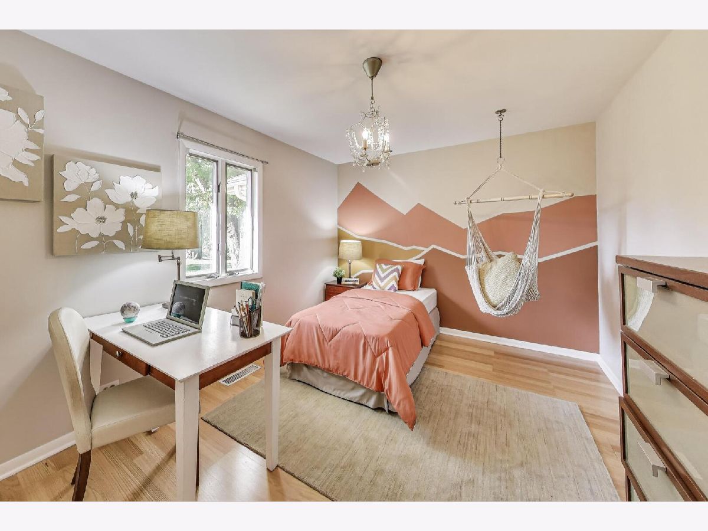
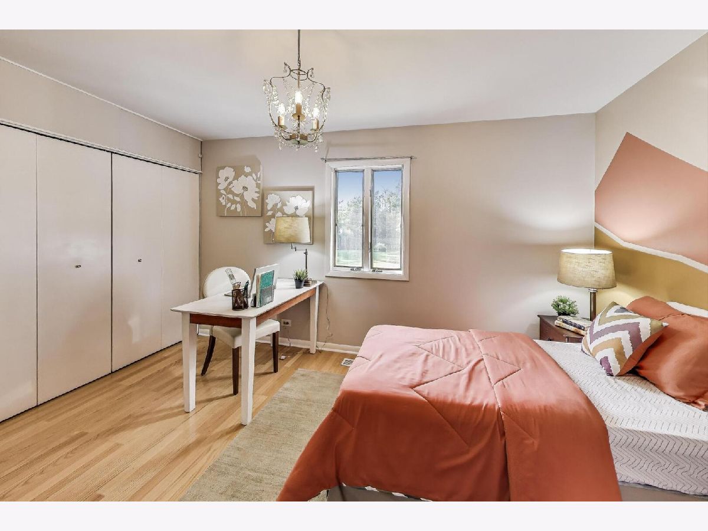





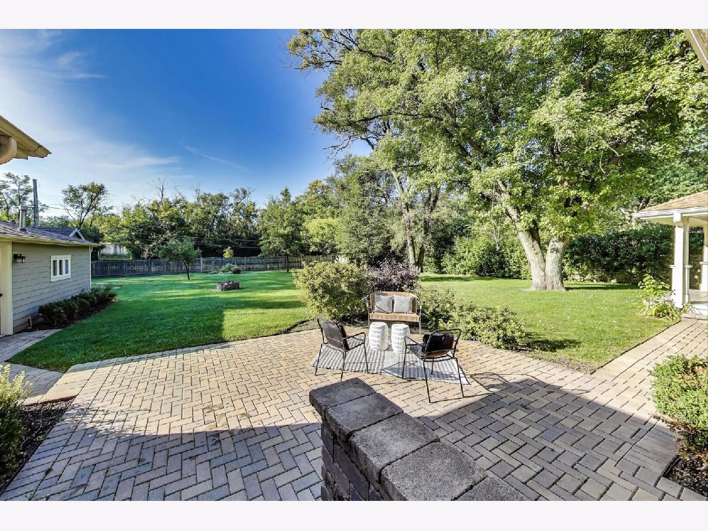





Room Specifics
Total Bedrooms: 3
Bedrooms Above Ground: 3
Bedrooms Below Ground: 0
Dimensions: —
Floor Type: —
Dimensions: —
Floor Type: —
Full Bathrooms: 2
Bathroom Amenities: —
Bathroom in Basement: 0
Rooms: —
Basement Description: —
Other Specifics
| 2.5 | |
| — | |
| — | |
| — | |
| — | |
| 120 x 167 | |
| — | |
| — | |
| — | |
| — | |
| Not in DB | |
| — | |
| — | |
| — | |
| — |
Tax History
| Year | Property Taxes |
|---|---|
| 2025 | $7,419 |
Contact Agent
Nearby Similar Homes
Nearby Sold Comparables
Contact Agent
Listing Provided By
@properties Christie's International Real Estate

