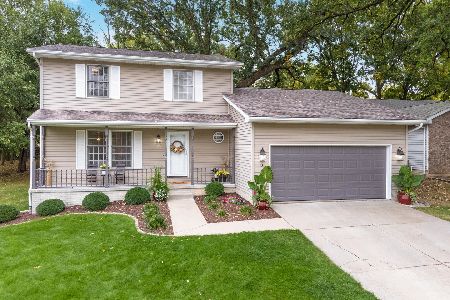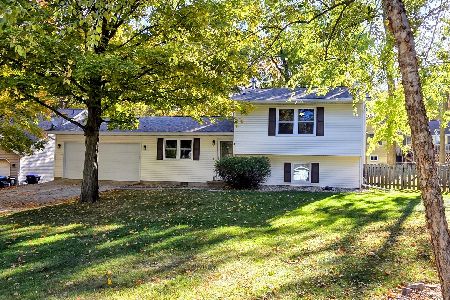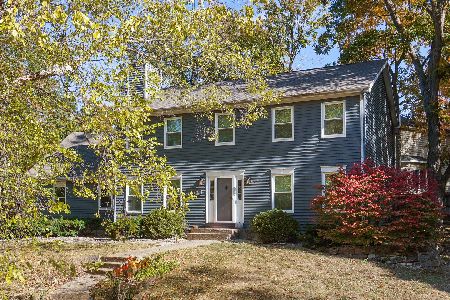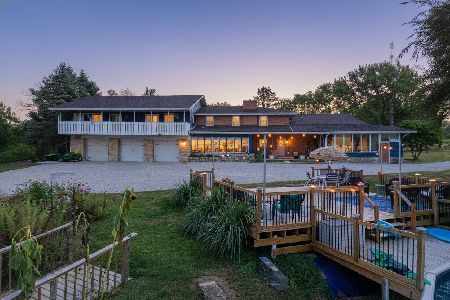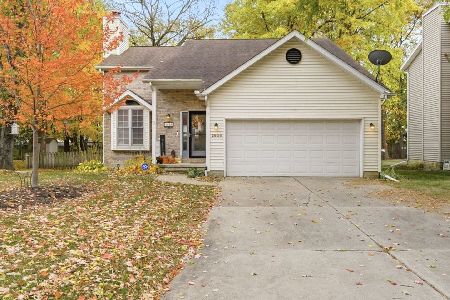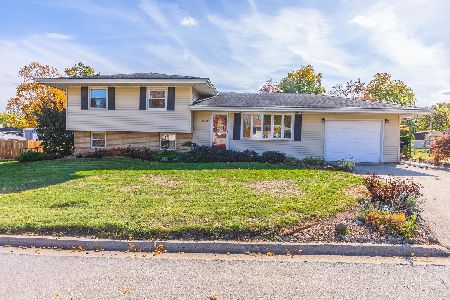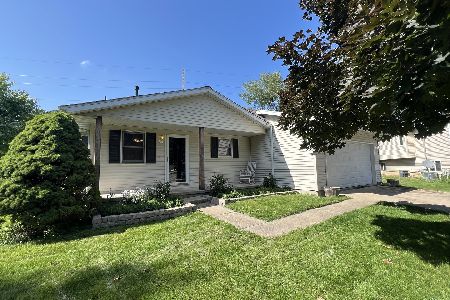9 Timberview Drive, Bloomington, Illinois 61701
$249,900
|
For Sale
|
|
| Status: | New |
| Sqft: | 1,510 |
| Cost/Sqft: | $165 |
| Beds: | 3 |
| Baths: | 2 |
| Year Built: | 1992 |
| Property Taxes: | $4,492 |
| Days On Market: | 1 |
| Lot Size: | 0,28 |
Description
If you've been waiting for your dream home, this charming cul-de-sac property surrounded by mature trees delivers everything you've imagined-and more. Thoughtfully updated throughout, the home features fresh interior paint, new picture moulding, updated light fixtures, wainscoting, wallpaper accents, a brand-new stove, and a fully renovated bathroom. A welcoming covered front porch invites you inside to the bright living area, highlighted by picture moulding and a beautiful bay window. The space flows seamlessly into the updated eat-in kitchen, showcasing painted cabinets with stylish gold hardware, stainless steel appliances, quartz countertops, a new stove, backsplash, and modern lighting. A custom built-in bench creates a cozy breakfast nook perfect for everyday dining. Notice the beautiful flooring all around. Just a few steps up, you'll find three generously sized 3 bedrooms and a remodeled full bathroom featuring a new vanity, updated lighting, modern faucets, wallpaper detail, and a chic mirror. The lower level offers a spacious family room ideal for movie nights and gatherings, along with a versatile flex room-perfect for a home office, playroom, or hobby space. This level also includes a convenient half bath and a utility room equipped with both a washer and dryer. A sliding door from kitchen opens to a large, fully fenced yard featuring a brand-new cedar fence and a spacious deck, ideal for enjoying summer evenings with family and friends. A 2-car attached garage completes this wonderful home. Agent Interest. All information deemed to be accurate but not warranted.
Property Specifics
| Single Family | |
| — | |
| — | |
| 1992 | |
| — | |
| — | |
| No | |
| 0.28 |
| — | |
| Oakwoods | |
| 270 / Annual | |
| — | |
| — | |
| — | |
| 12521206 | |
| 2117106012 |
Nearby Schools
| NAME: | DISTRICT: | DISTANCE: | |
|---|---|---|---|
|
Grade School
Pepper Ridge Elementary |
5 | — | |
|
Middle School
Parkside Jr High |
5 | Not in DB | |
|
High School
Normal Community West High Schoo |
5 | Not in DB | |
Property History
| DATE: | EVENT: | PRICE: | SOURCE: |
|---|---|---|---|
| 4 Oct, 2013 | Sold | $140,000 | MRED MLS |
| 5 Sep, 2013 | Under contract | $144,900 | MRED MLS |
| 10 Jul, 2013 | Listed for sale | $149,900 | MRED MLS |
| 30 Jul, 2025 | Sold | $180,000 | MRED MLS |
| 23 Jun, 2025 | Under contract | $180,000 | MRED MLS |
| 23 Jun, 2025 | Listed for sale | $180,000 | MRED MLS |
| 20 Nov, 2025 | Listed for sale | $249,900 | MRED MLS |
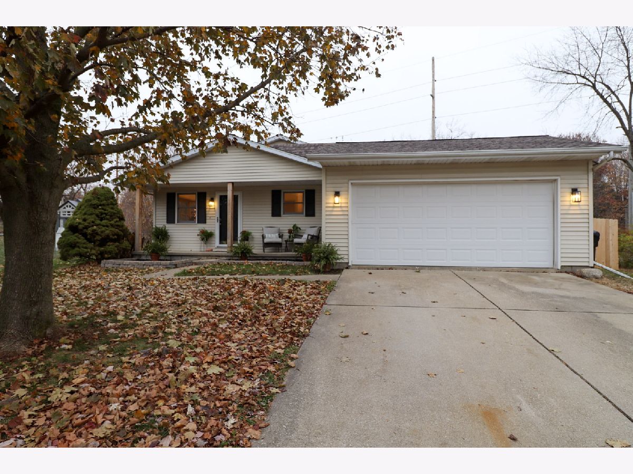

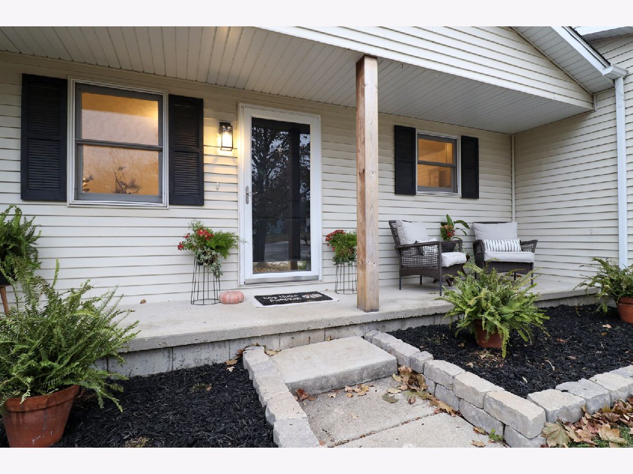
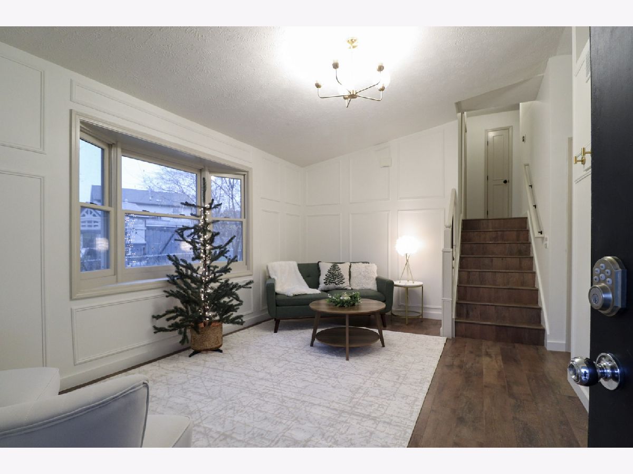


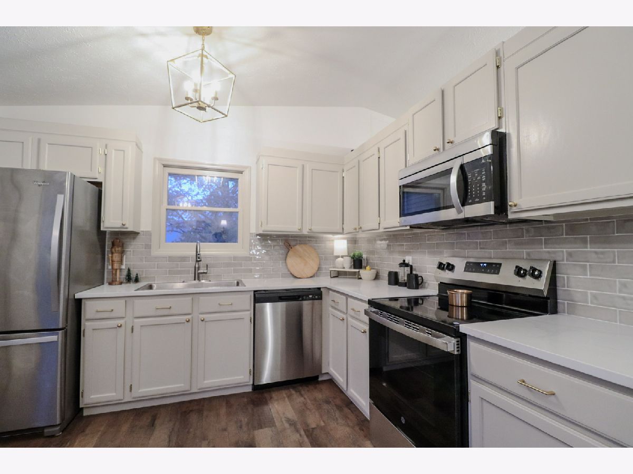





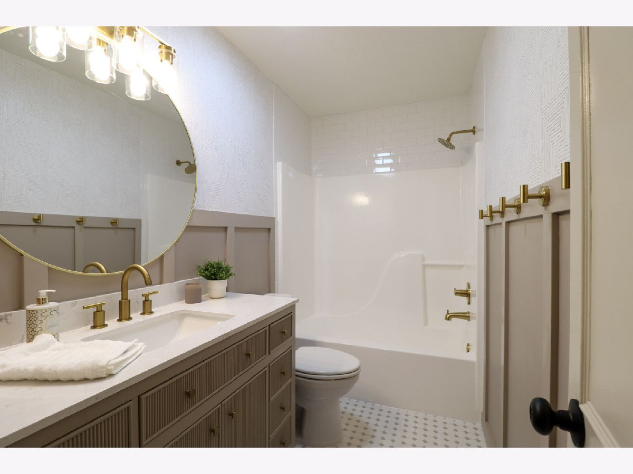
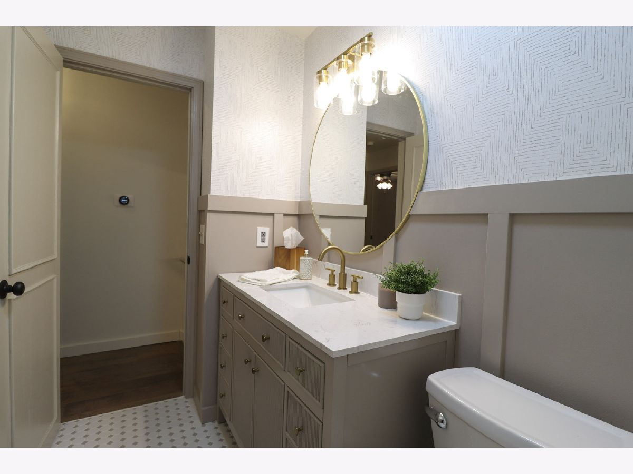




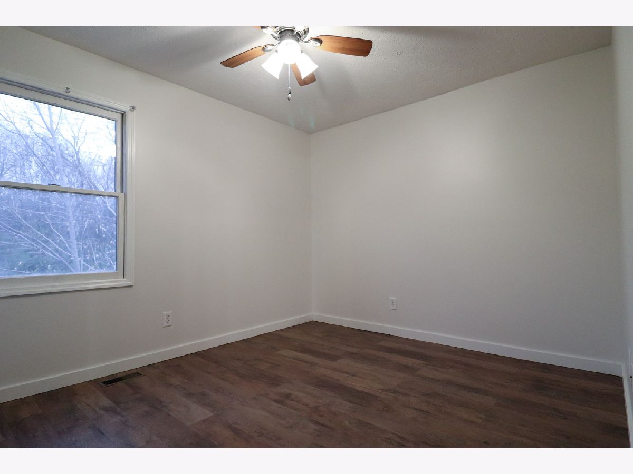





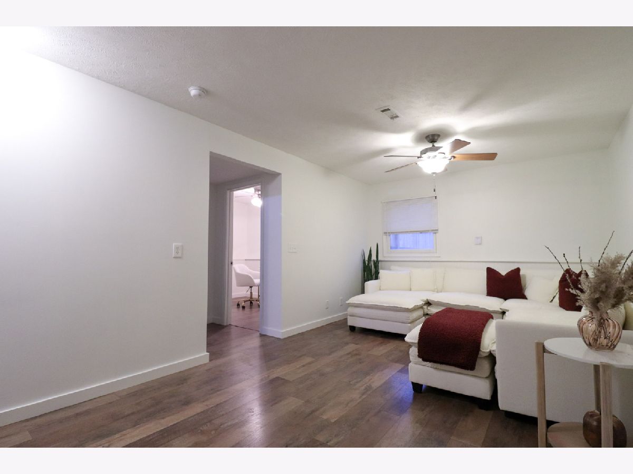
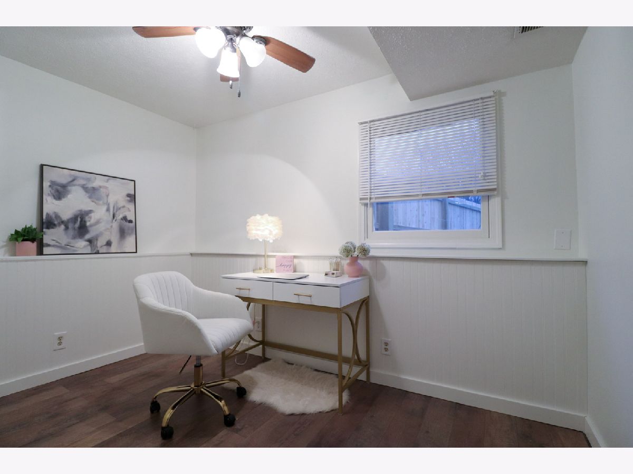
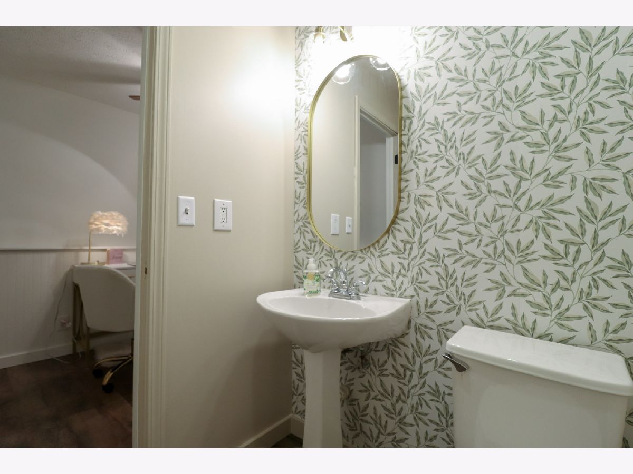

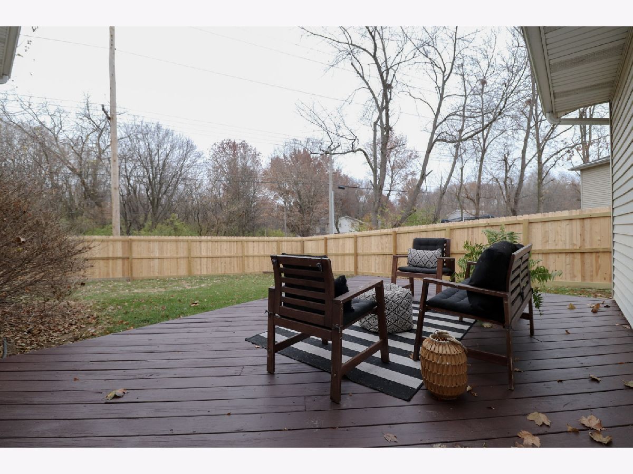


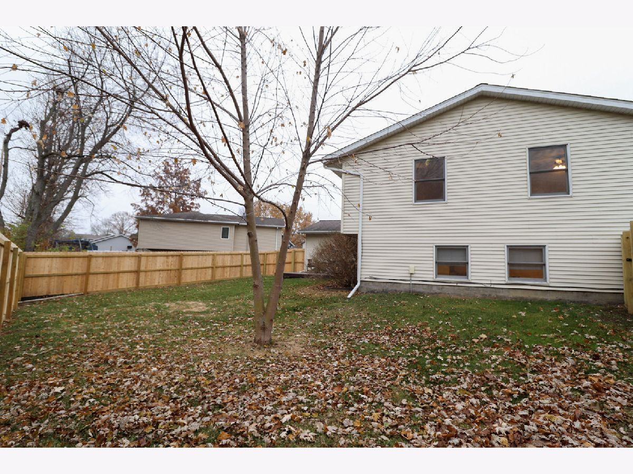
Room Specifics
Total Bedrooms: 3
Bedrooms Above Ground: 3
Bedrooms Below Ground: 0
Dimensions: —
Floor Type: —
Dimensions: —
Floor Type: —
Full Bathrooms: 2
Bathroom Amenities: Garden Tub
Bathroom in Basement: 1
Rooms: —
Basement Description: —
Other Specifics
| 2 | |
| — | |
| — | |
| — | |
| — | |
| 37X170X150X110 | |
| — | |
| — | |
| — | |
| — | |
| Not in DB | |
| — | |
| — | |
| — | |
| — |
Tax History
| Year | Property Taxes |
|---|---|
| 2013 | $2,788 |
| 2025 | $4,243 |
| 2025 | $4,492 |
Contact Agent
Nearby Similar Homes
Nearby Sold Comparables
Contact Agent
Listing Provided By
Keller Williams Revolution

