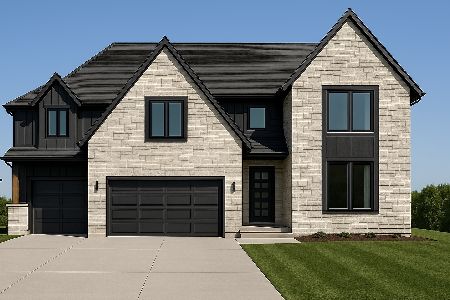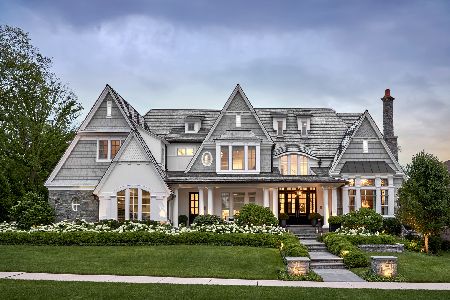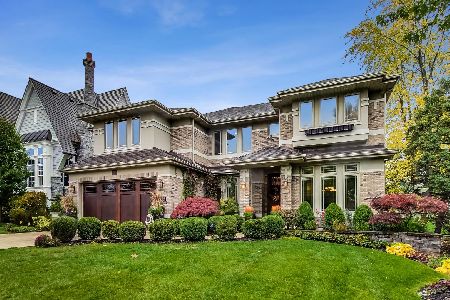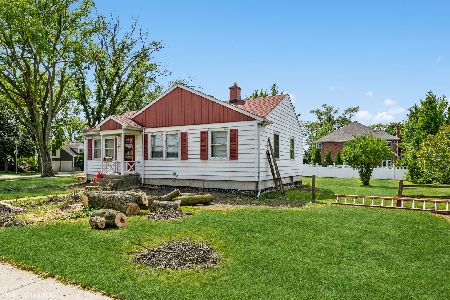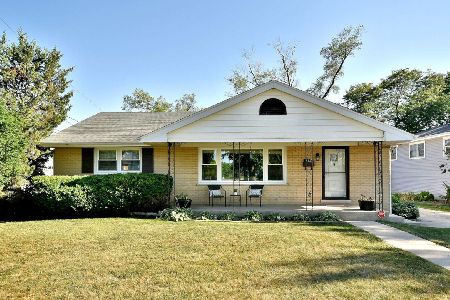296 Van Buren Street, Elmhurst, Illinois 60126
$740,000
|
Sold
|
|
| Status: | Closed |
| Sqft: | 3,816 |
| Cost/Sqft: | $202 |
| Beds: | 4 |
| Baths: | 5 |
| Year Built: | 1955 |
| Property Taxes: | $13,420 |
| Days On Market: | 2292 |
| Lot Size: | 0,00 |
Description
Amazing Remodel /Redesign of this 3800 Sq. Ft. Jefferson School Two Story. At Butterfield Park location! Modern open layout with todays finishes fits the whole family. All new designer white kitchen with oversized island that seats 6, beverage refrigerator & walk-in pantry opens to family/breakfast room space. Enormous dining room. 2 story family room with 3 walls of windows, 2S brick fireplace & plantation shutters. 1st floor office with built-ins. All new half bath. Lots of can lighting on the 1st floor. Hardwoods on the first floor are all redone. Plantation shutters on the 1st floor. Mud Room off the attached garage with closet. Also closet off front door. 2nd floor loft/family room serves as a great playroom or 2nd family room with half bath. 2 skylights in 2nd floor hall. 4 bedrooms upstairs. Hall bath with 2 sinks and separate area for shower & commode. Master with walk-in closet and all new luxury bathroom w/separate shower, separate commode room, wainscoting and modern soaker tub. Finished basement with 1830 sq ft of rec room, full bath, laundry room/storage and bedroom or exercise room. 4-5 bedrooms 3.2 baths. 3 unit HVAC. 50x155 lot. New paver patio area, 2nd patio area, paver driveway & fenced yard.
Property Specifics
| Single Family | |
| — | |
| Traditional | |
| 1955 | |
| Full | |
| — | |
| No | |
| — |
| Du Page | |
| — | |
| 0 / Not Applicable | |
| None | |
| Lake Michigan | |
| Public Sewer | |
| 10534104 | |
| 0613128001 |
Nearby Schools
| NAME: | DISTRICT: | DISTANCE: | |
|---|---|---|---|
|
Grade School
Jefferson Elementary School |
205 | — | |
|
Middle School
Bryan Middle School |
205 | Not in DB | |
|
High School
York Community High School |
205 | Not in DB | |
Property History
| DATE: | EVENT: | PRICE: | SOURCE: |
|---|---|---|---|
| 17 Dec, 2014 | Sold | $582,000 | MRED MLS |
| 15 Nov, 2014 | Under contract | $599,000 | MRED MLS |
| 11 Oct, 2014 | Listed for sale | $599,000 | MRED MLS |
| 6 Dec, 2019 | Sold | $740,000 | MRED MLS |
| 6 Nov, 2019 | Under contract | $769,900 | MRED MLS |
| 11 Oct, 2019 | Listed for sale | $769,900 | MRED MLS |
Room Specifics
Total Bedrooms: 5
Bedrooms Above Ground: 4
Bedrooms Below Ground: 1
Dimensions: —
Floor Type: Wood Laminate
Dimensions: —
Floor Type: Carpet
Dimensions: —
Floor Type: Carpet
Dimensions: —
Floor Type: —
Full Bathrooms: 5
Bathroom Amenities: Whirlpool,Separate Shower
Bathroom in Basement: 1
Rooms: Bedroom 5,Den,Recreation Room,Great Room,Breakfast Room,Mud Room
Basement Description: Finished
Other Specifics
| 2 | |
| — | |
| Brick | |
| Deck, Patio, Storms/Screens | |
| Fenced Yard,Landscaped | |
| 50X155 | |
| — | |
| Full | |
| Vaulted/Cathedral Ceilings, Skylight(s), Hardwood Floors, First Floor Full Bath, Built-in Features, Walk-In Closet(s) | |
| Range, Microwave, Dishwasher, Refrigerator, Disposal, Stainless Steel Appliance(s) | |
| Not in DB | |
| Horse-Riding Trails, Sidewalks, Street Lights, Street Paved | |
| — | |
| — | |
| Wood Burning, Gas Starter |
Tax History
| Year | Property Taxes |
|---|---|
| 2014 | $14,014 |
| 2019 | $13,420 |
Contact Agent
Nearby Similar Homes
Nearby Sold Comparables
Contact Agent
Listing Provided By
@properties





