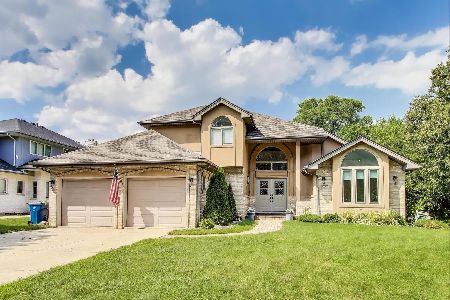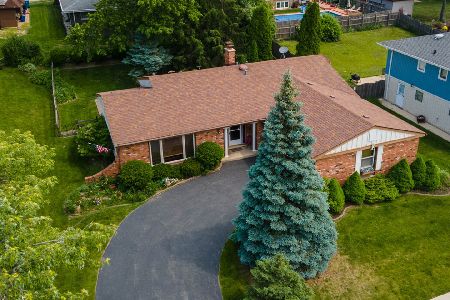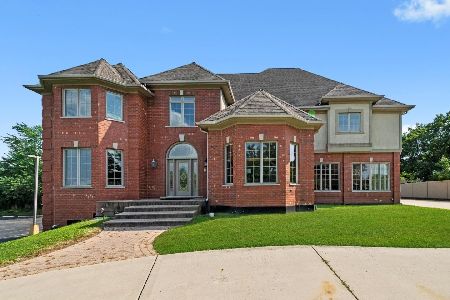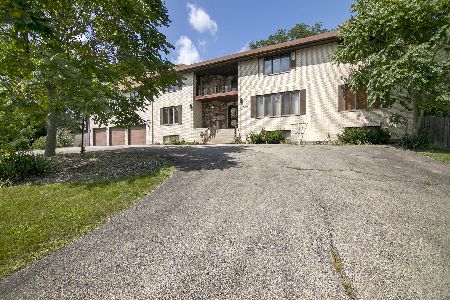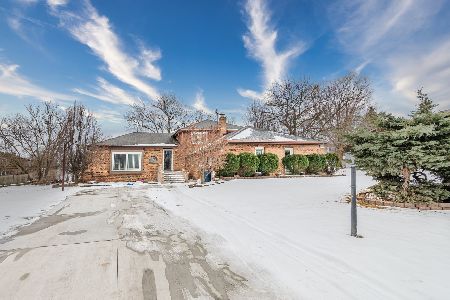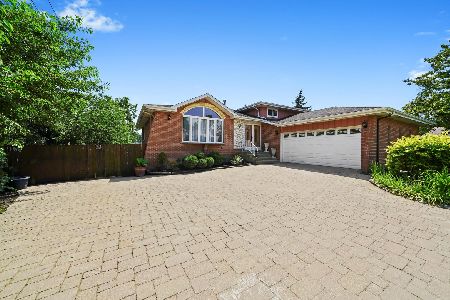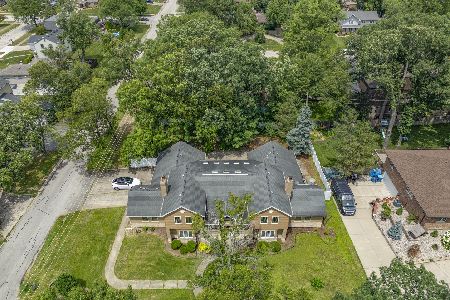9000 Deerwood Court, Palos Hills, Illinois 60465
$724,900
|
For Sale
|
|
| Status: | New |
| Sqft: | 3,351 |
| Cost/Sqft: | $216 |
| Beds: | 5 |
| Baths: | 5 |
| Year Built: | 2001 |
| Property Taxes: | $13,604 |
| Days On Market: | 0 |
| Lot Size: | 0,00 |
Description
Welcome to this stunning 5-bedroom, 4-bath residence perfectly positioned on a corner lot at the entrance to a quiet cul-de-sac. Recently refreshed with refinished hardwood floors and fresh interior paint, this home offers a beautiful blend of sophistication, functionality, and modern upgrades. Step inside to find an elegant dining room with a tray ceiling, a chef's kitchen featuring high-end stainless steel appliances, soft-close cabinetry, a walk-in pantry, built-in wine fridge, and an oversized eat-at island that seamlessly flows into the open-concept family room with a cozy gas fireplace. A versatile first-floor bedroom-complete with a walk-in bathtub-offers flexibility as a guest room, office, or playroom. Upstairs, the spacious primary suite boasts vaulted ceilings, an expansive bathroom with a jacuzzi tub and walk-in shower, and abundant closet space. Two-zone HVAC ensures year-round comfort throughout the home. The fully finished walkout basement is an entertainer's dream, featuring a free-standing gas stove, a full wet bar with dishwasher and refrigerator, a sauna, and a full bathroom. Step outside to a beautifully landscaped, fenced backyard with a serene pond, waterfall, stone pathways, and a built-in natural gas grill-perfect for relaxing or hosting. Additional highlights include a 3-car garage, newer roof and windows, for peace of mind. This home truly has it all-style, space, and amenities designed for both everyday living and unforgettable gatherings.
Property Specifics
| Single Family | |
| — | |
| — | |
| 2001 | |
| — | |
| — | |
| No | |
| — |
| Cook | |
| — | |
| — / Not Applicable | |
| — | |
| — | |
| — | |
| 12479847 | |
| 23104000310000 |
Property History
| DATE: | EVENT: | PRICE: | SOURCE: |
|---|---|---|---|
| 29 Sep, 2025 | Listed for sale | $724,900 | MRED MLS |
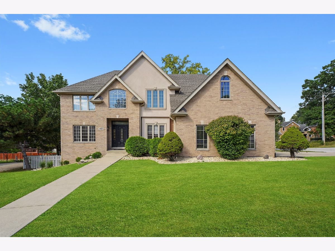
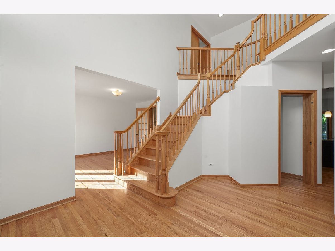
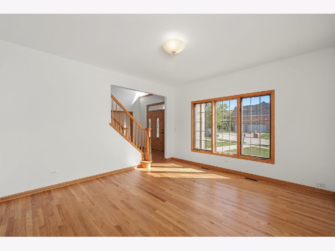
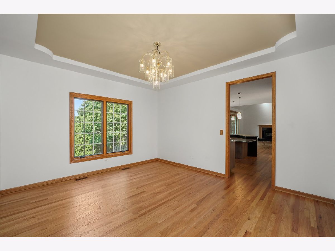
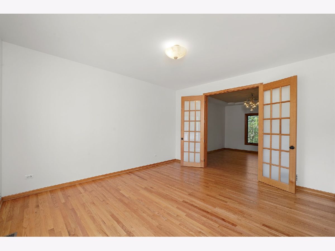
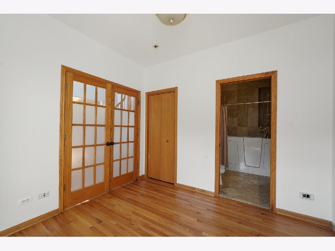
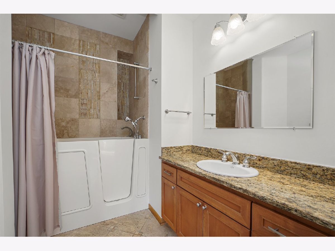
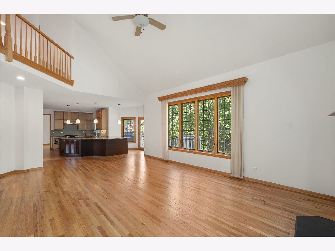
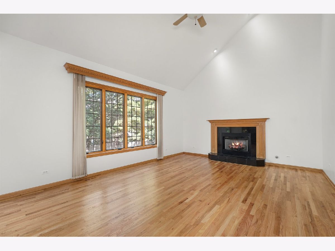
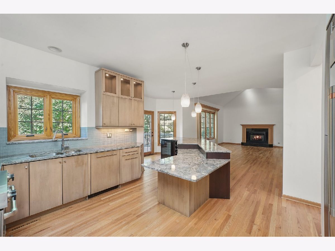
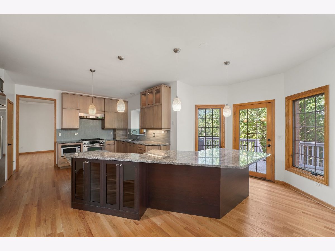
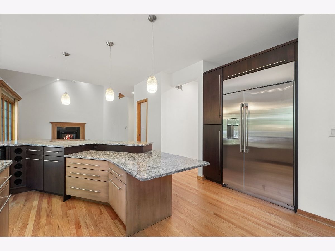
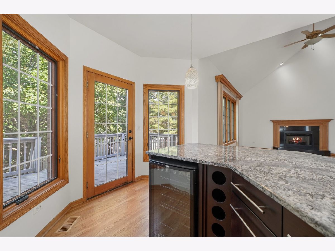
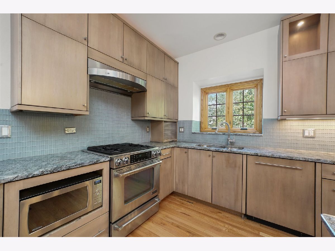
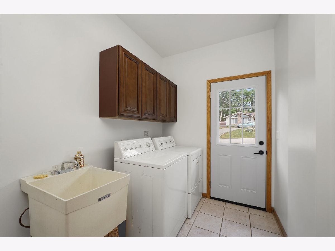
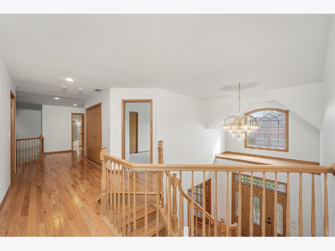
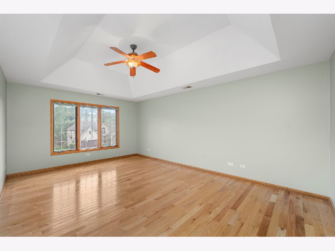
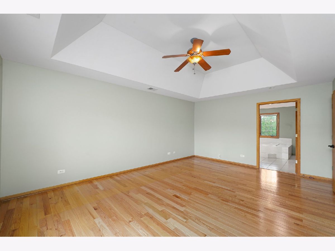
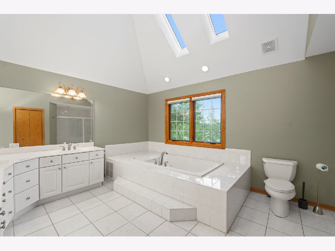
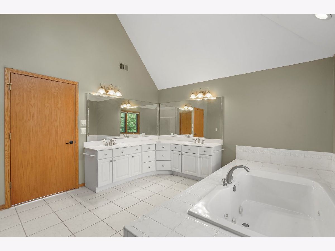
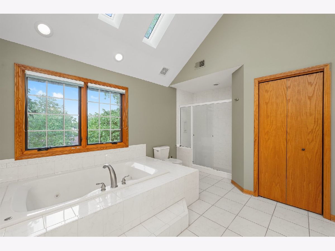
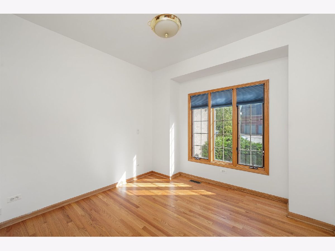
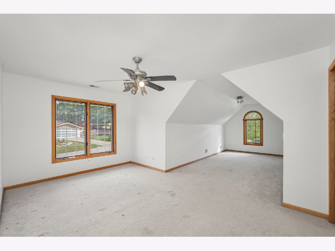
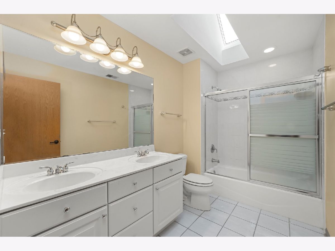
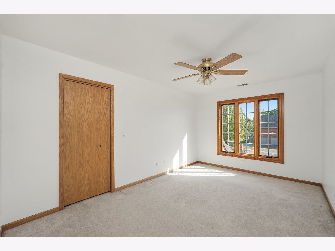
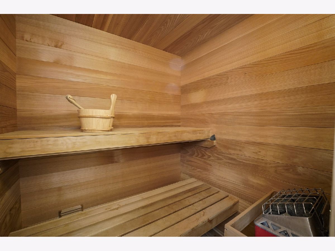
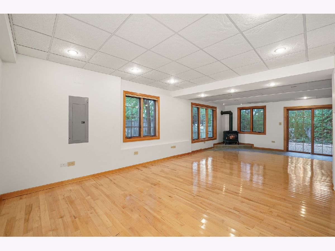
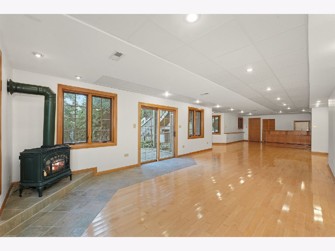
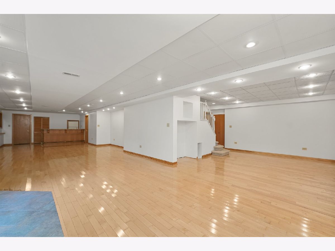
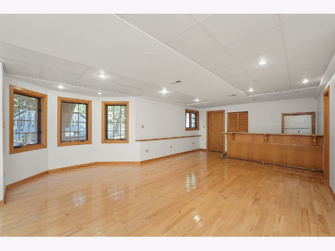
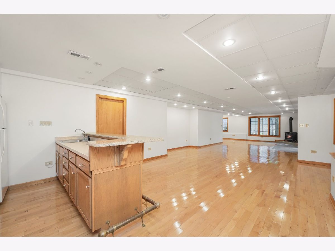
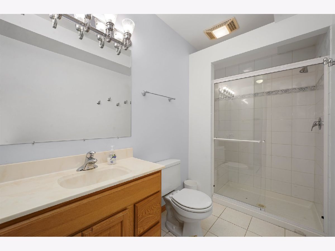
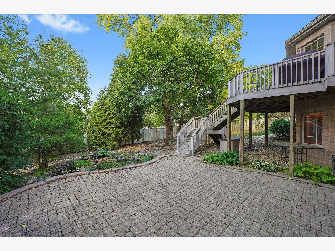
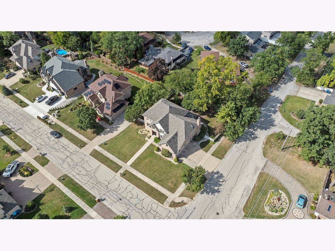
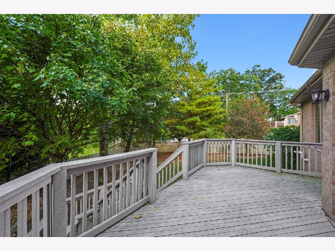
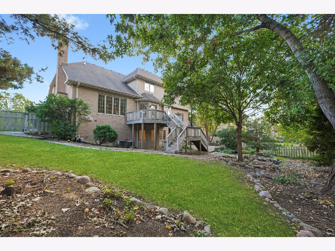
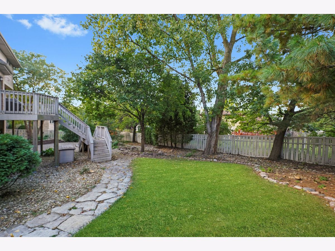
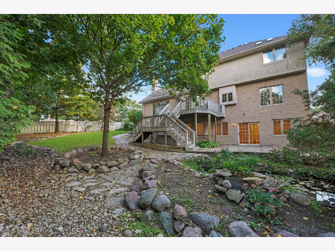
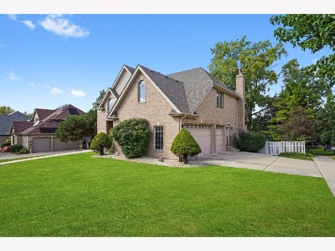
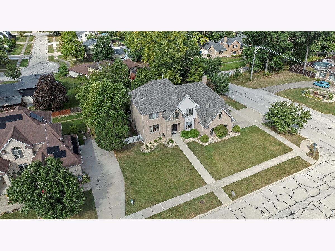
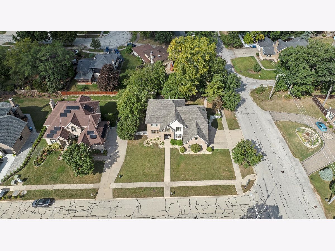
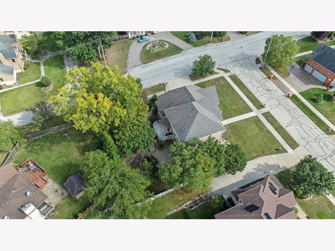
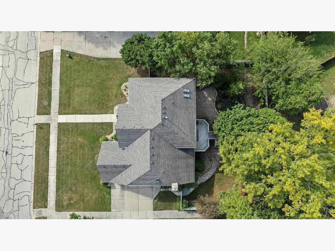
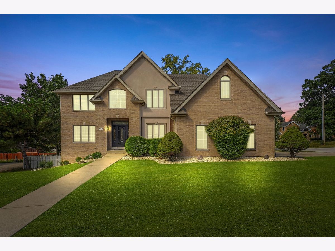
Room Specifics
Total Bedrooms: 5
Bedrooms Above Ground: 5
Bedrooms Below Ground: 0
Dimensions: —
Floor Type: —
Dimensions: —
Floor Type: —
Dimensions: —
Floor Type: —
Dimensions: —
Floor Type: —
Full Bathrooms: 5
Bathroom Amenities: Whirlpool,Separate Shower,Double Sink,Soaking Tub
Bathroom in Basement: 0
Rooms: —
Basement Description: —
Other Specifics
| 3 | |
| — | |
| — | |
| — | |
| — | |
| 96 X 135 | |
| — | |
| — | |
| — | |
| — | |
| Not in DB | |
| — | |
| — | |
| — | |
| — |
Tax History
| Year | Property Taxes |
|---|---|
| 2025 | $13,604 |
Contact Agent
Nearby Similar Homes
Nearby Sold Comparables
Contact Agent
Listing Provided By
RE/MAX 10

