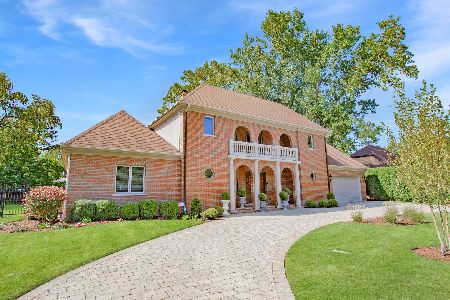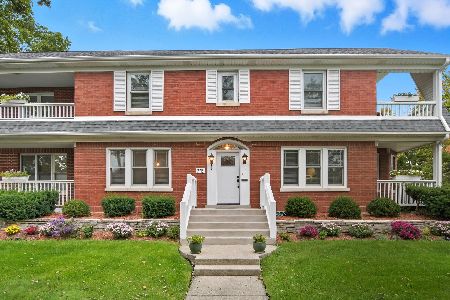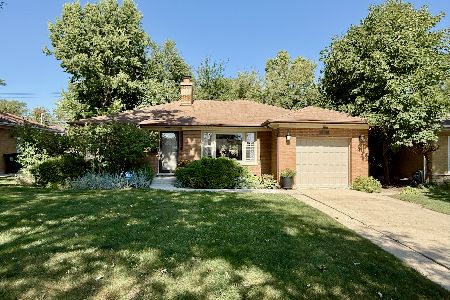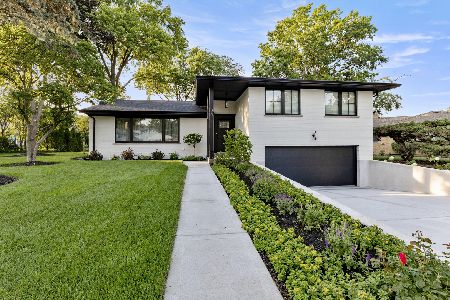901 Brookline Lane, Park Ridge, Illinois 60068
$750,000
|
For Sale
|
|
| Status: | New |
| Sqft: | 1,500 |
| Cost/Sqft: | $500 |
| Beds: | 3 |
| Baths: | 2 |
| Year Built: | 1957 |
| Property Taxes: | $11,671 |
| Days On Market: | 1 |
| Lot Size: | 0,20 |
Description
Discover the perfect fusion of mid-century charm and modern potential at this impeccably maintained 4-bedroom, 2-bath ranch home, ideally situated on a generous 0.20-acre corner lot in the heart of north Park Ridge, one of Chicagoland's most coveted neighborhoods. Step inside to an inviting, light-filled open layout featuring central air conditioning, natural gas heat, and a finished full basement with a second full bathroom. This versatile lower level offers endless possibilities: a spacious family room, home office, fitness area, or guest suite. Convenience abounds with an attached 1-car garage, ample driveway parking, and a delightful sunroom that flows seamlessly to a private patio and expansive backyard, perfect for al fresco dining, gardening, or future enhancements. Built in 1957, this timeless single-story residence boasts enduring appeal, elevated by a brand-new asphalt roof, brand-new paved asphalt driveway, and a brand-new front stoop and walkway. With solid construction and ample room for expansion, it's a canvas for your vision. The property is situated within the top-rated Park Ridge Community Consolidated School District 64 and Maine Township High School District 207, with Eugene Field Elementary, Emerson Middle, and Maine South High just moments away, in addition to two family-friendly parks just blocks away. Enjoy the best of suburban living without compromise: unmatched proximity to downtown Park Ridge's vibrant shops, cafes, grocery stores, acclaimed restaurants, and Metra station. Commuting is effortless, only 15 minutes to O'Hare International Airport and a short ride into downtown Chicago via major highways. Your Park Ridge single family dream home awaits!
Property Specifics
| Single Family | |
| — | |
| — | |
| 1957 | |
| — | |
| — | |
| No | |
| 0.2 |
| Cook | |
| — | |
| — / Not Applicable | |
| — | |
| — | |
| — | |
| 12499035 | |
| 09262100010000 |
Property History
| DATE: | EVENT: | PRICE: | SOURCE: |
|---|---|---|---|
| 4 Nov, 2025 | Listed for sale | $750,000 | MRED MLS |
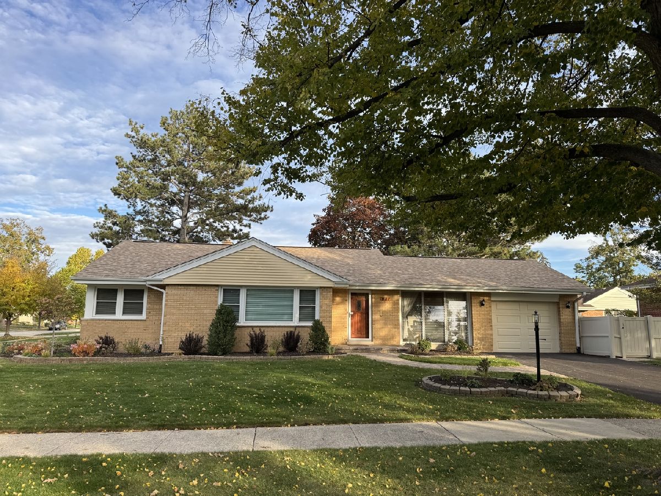
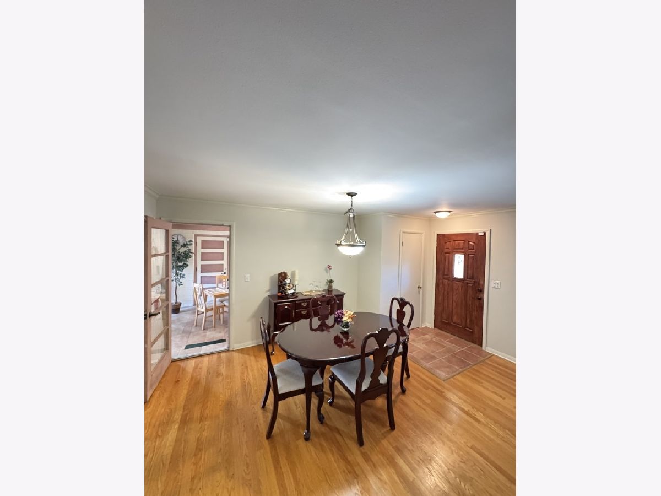
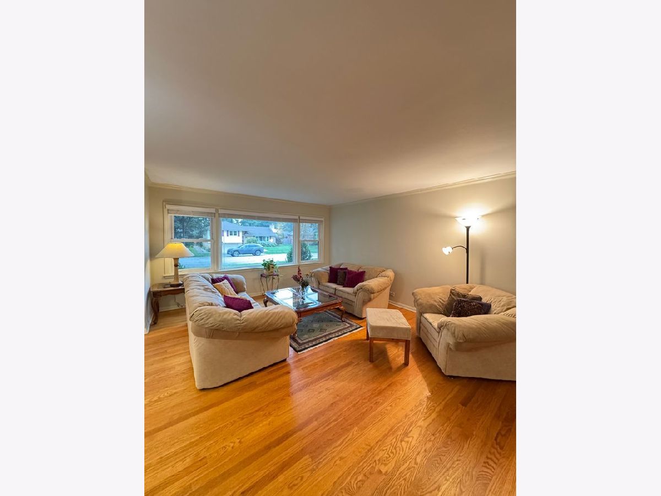
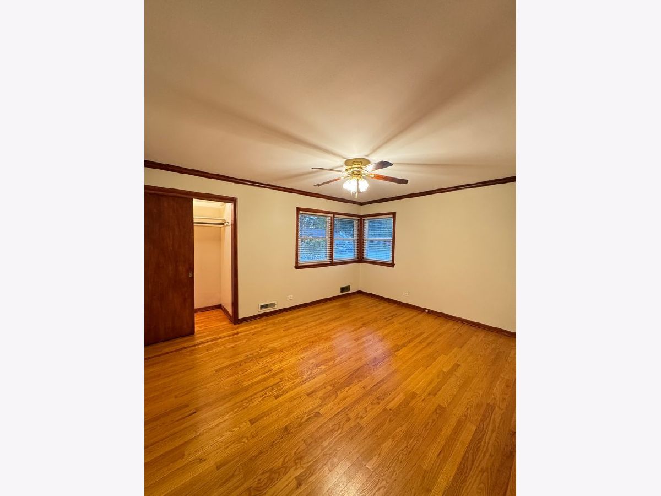
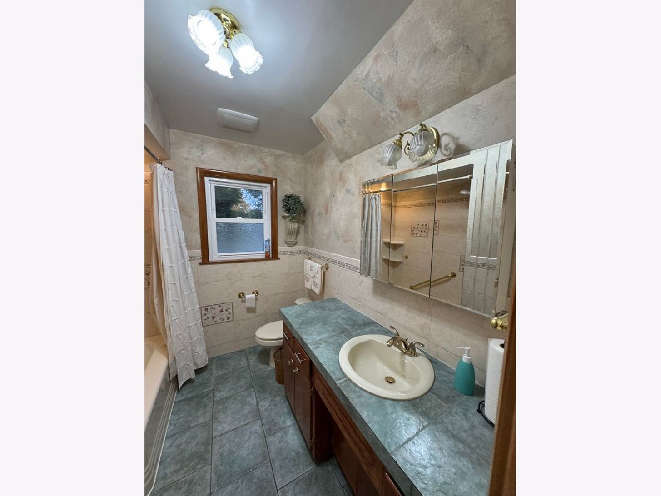
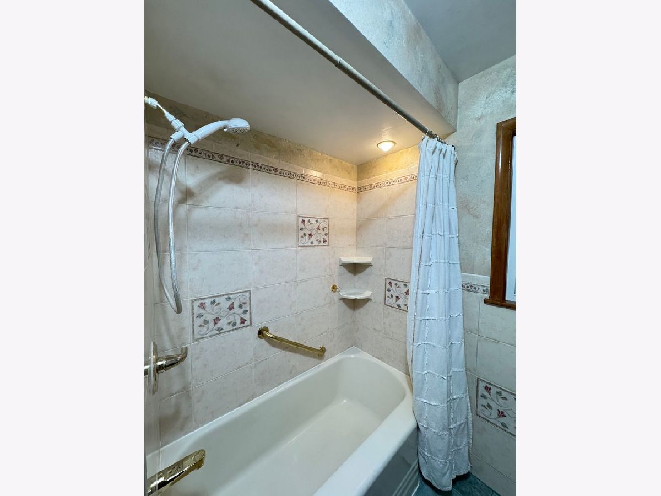



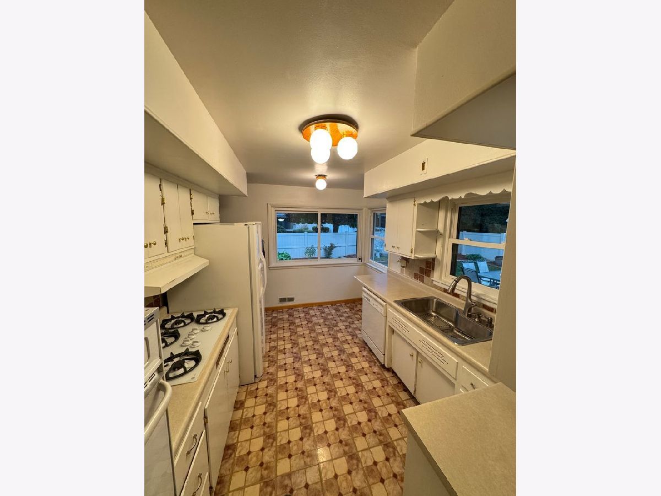


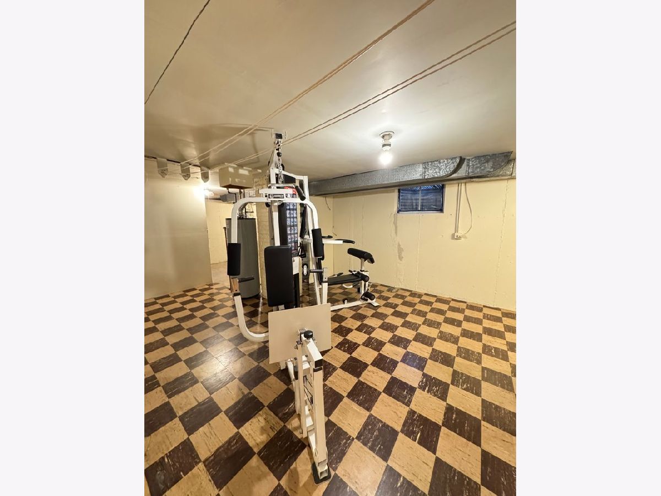




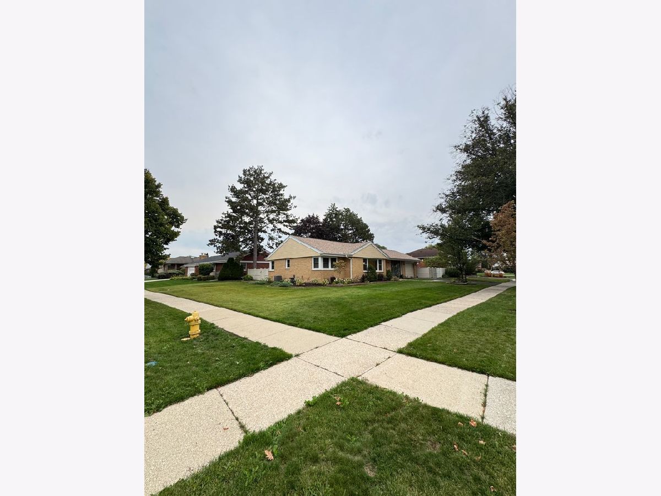

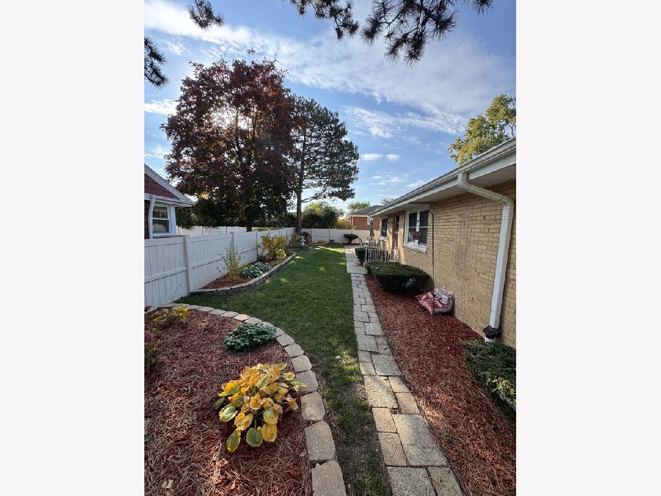
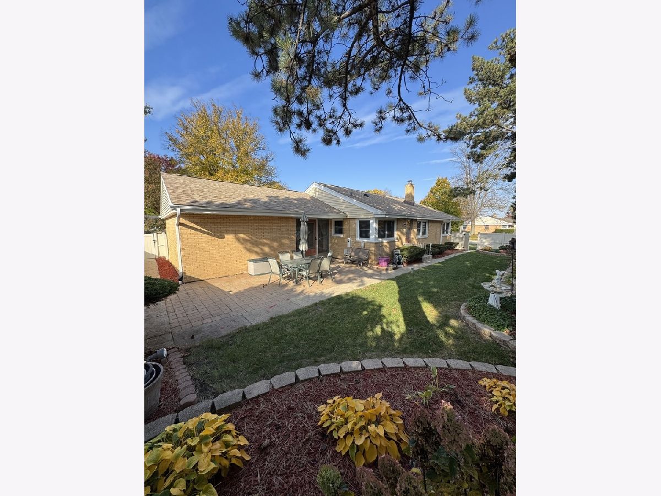
Room Specifics
Total Bedrooms: 4
Bedrooms Above Ground: 3
Bedrooms Below Ground: 1
Dimensions: —
Floor Type: —
Dimensions: —
Floor Type: —
Dimensions: —
Floor Type: —
Full Bathrooms: 2
Bathroom Amenities: —
Bathroom in Basement: 1
Rooms: —
Basement Description: —
Other Specifics
| 1 | |
| — | |
| — | |
| — | |
| — | |
| 105 x 88.69 | |
| — | |
| — | |
| — | |
| — | |
| Not in DB | |
| — | |
| — | |
| — | |
| — |
Tax History
| Year | Property Taxes |
|---|---|
| 2025 | $11,671 |
Contact Agent
Nearby Similar Homes
Nearby Sold Comparables
Contact Agent
Listing Provided By
Compass

