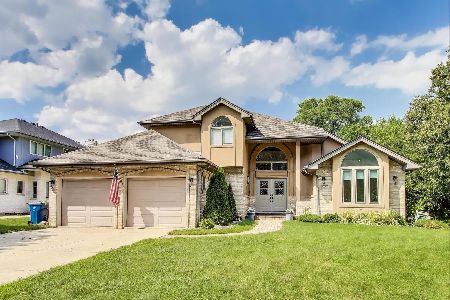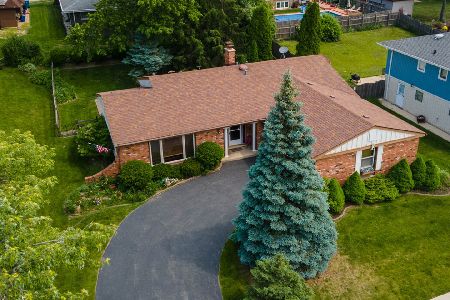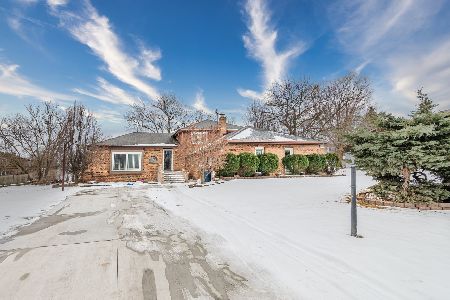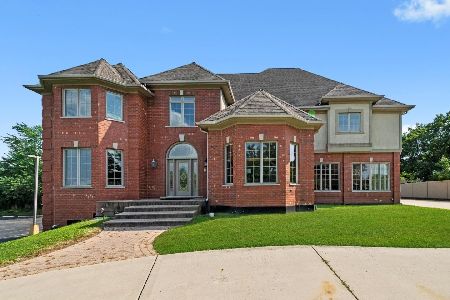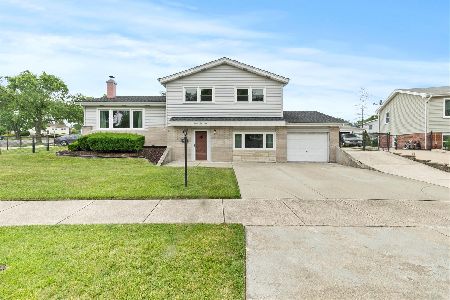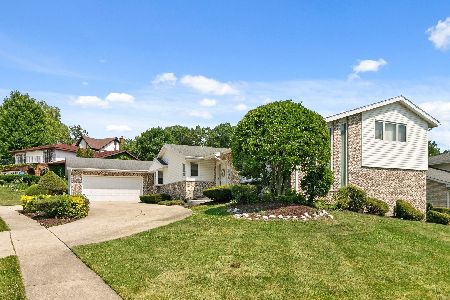9047 Oak Crest Court, Palos Hills, Illinois 60465
$499,900
|
For Sale
|
|
| Status: | Active |
| Sqft: | 3,500 |
| Cost/Sqft: | $143 |
| Beds: | 4 |
| Baths: | 3 |
| Year Built: | 1979 |
| Property Taxes: | $10,600 |
| Days On Market: | 21 |
| Lot Size: | 0,27 |
Description
EXCEPTIONALY LARGE 4 BEDROOM SPLIT LEVEL WITH LARGE FINISHED SUB BASEMENT ** OVER 3500 SQ FT OF LIVING SPACE INCLUDING ALL LEVELS ** NEW FEATURES ** NEW ROOF ** NEW CARPETING ** NEWER FURNACE * CENTRAL AIR ** FRESHLY PAINTED ** NEW FLOORING ** FOREST PRESERVE AREA ** THE HILLS OF PALOS SUBDIVISION OFFERS AN OUTSTANDING PALOS HILLS LOCATION ** LARGE KITCHEN, STAINLESS APPLIANCES, GRANITE COUTERS ** ENJOY OUTDOOR FUN THRU KITCHEN PATIO DOOR TO PATIO ** A WET BAR AND A FINISHED SUB-BASEMENT OFFER SO MUCH SPACE ** POTENTIAL IN-LAW ARRANGEMENT ** HOME HAS SO MUCH TO OFFER AT A GREAT PRICE!!! OUTSTANDING LOCATION NR I55, I294, LAGRANGE RD, 95TH ST AND HARLEM ** SEE IT TO BELIEVE IT!!! (3397 Chars. Remaining) MLS
Property Specifics
| Single Family | |
| — | |
| — | |
| 1979 | |
| — | |
| EXCEPTIONAL SPLIT LEVEL W/ | |
| No | |
| 0.27 |
| Cook | |
| Hills Of Palos | |
| 300 / Annual | |
| — | |
| — | |
| — | |
| 12488410 | |
| 23102070040000 |
Nearby Schools
| NAME: | DISTRICT: | DISTANCE: | |
|---|---|---|---|
|
High School
Amos Alonzo Stagg High School |
230 | Not in DB | |
Property History
| DATE: | EVENT: | PRICE: | SOURCE: |
|---|---|---|---|
| 4 Oct, 2025 | Listed for sale | $499,900 | MRED MLS |
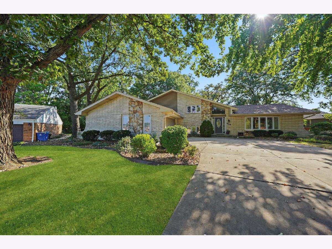
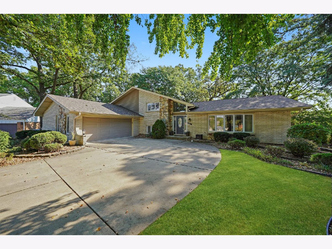
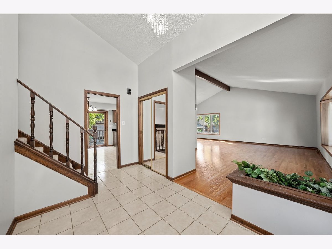
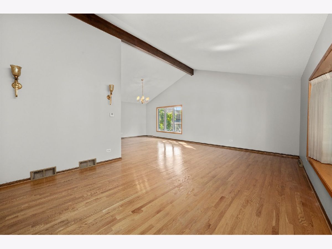
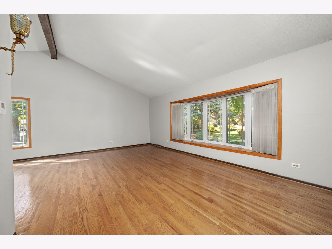
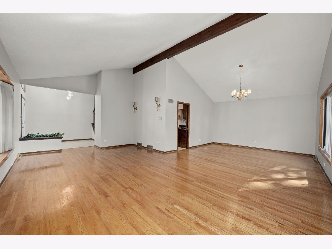
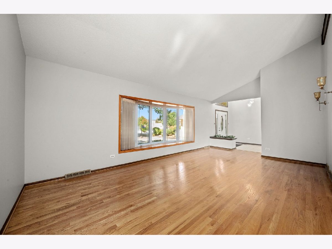
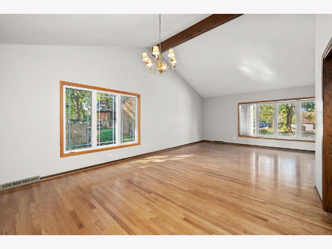
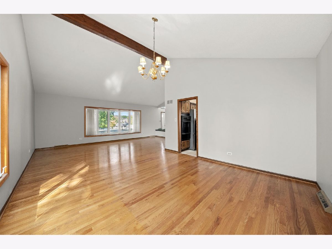
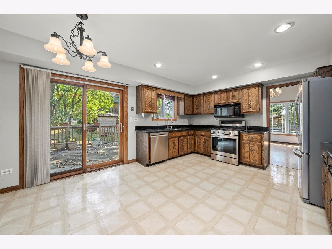
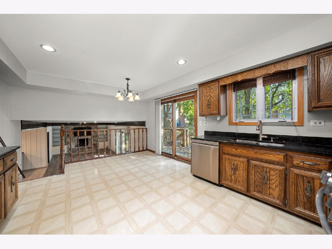
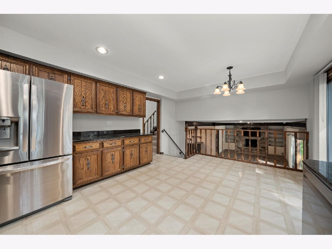
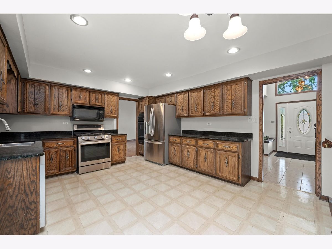
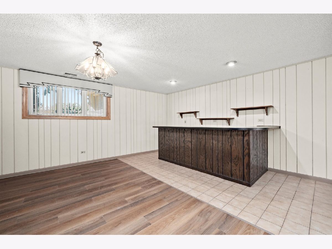
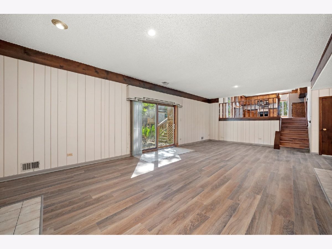
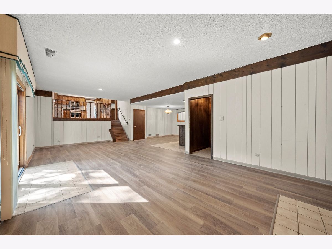
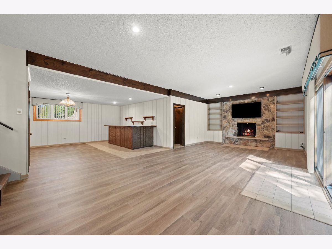
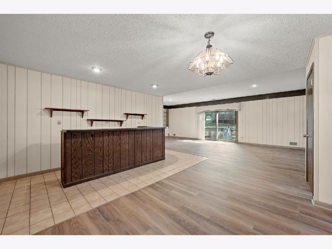
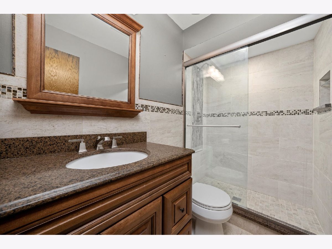
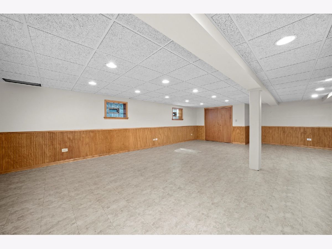
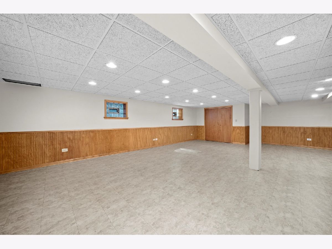
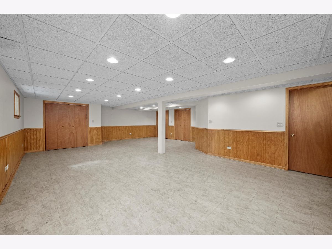
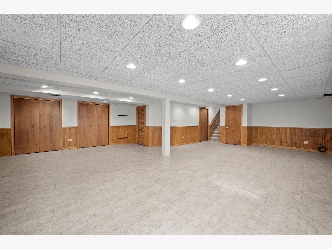
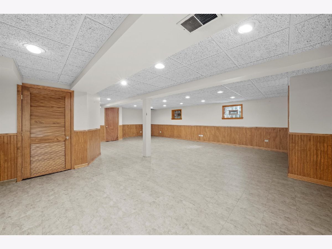
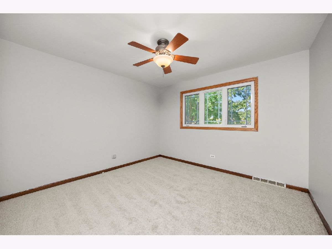
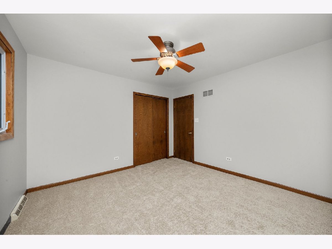
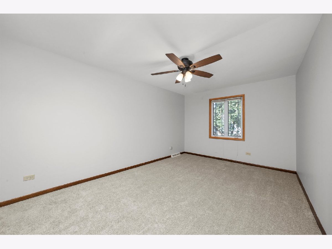
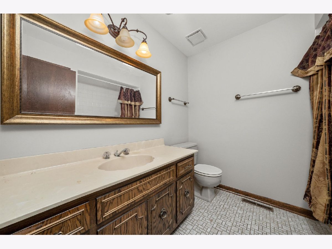
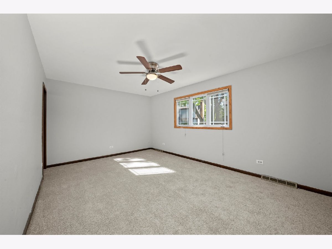
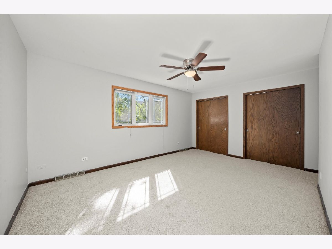
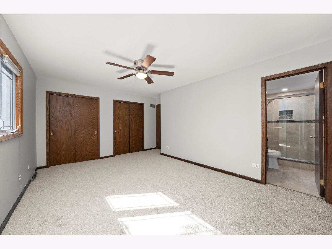
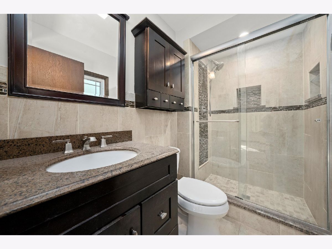
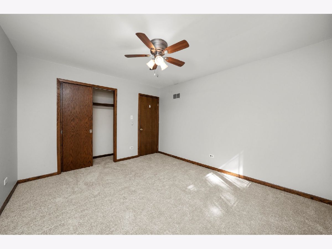
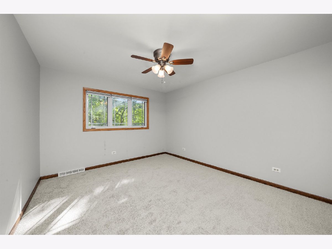
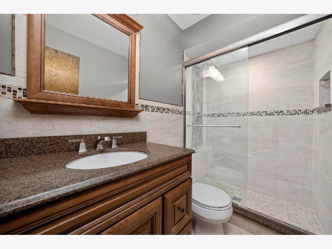
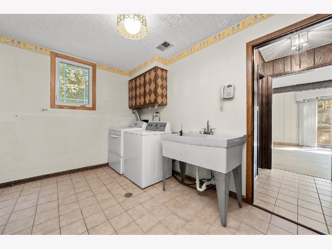
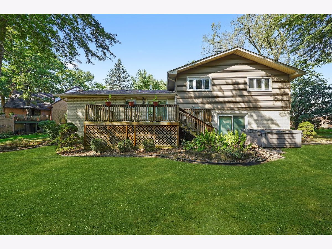
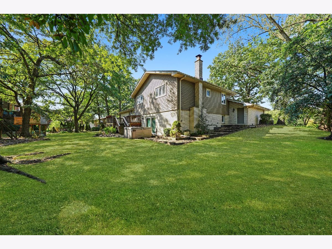
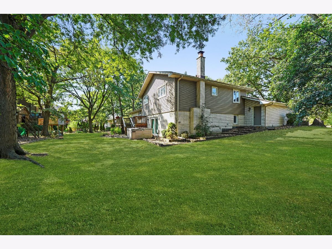
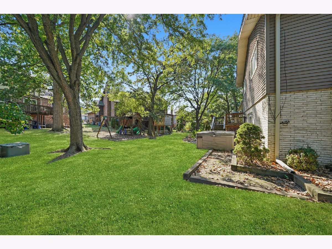
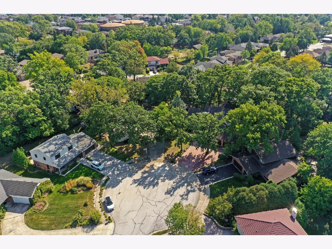
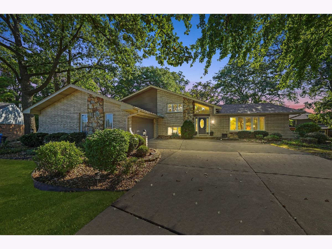
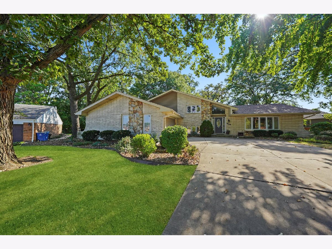
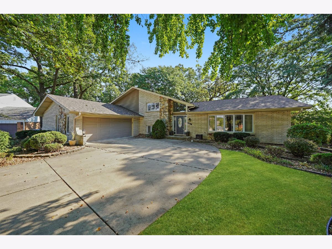
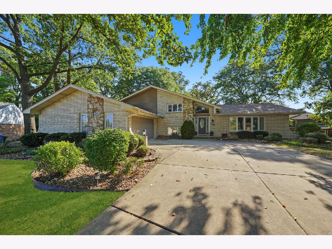
Room Specifics
Total Bedrooms: 4
Bedrooms Above Ground: 4
Bedrooms Below Ground: 0
Dimensions: —
Floor Type: —
Dimensions: —
Floor Type: —
Dimensions: —
Floor Type: —
Full Bathrooms: 3
Bathroom Amenities: —
Bathroom in Basement: 0
Rooms: —
Basement Description: —
Other Specifics
| 2.5 | |
| — | |
| — | |
| — | |
| — | |
| 49X115X123X103 | |
| Pull Down Stair | |
| — | |
| — | |
| — | |
| Not in DB | |
| — | |
| — | |
| — | |
| — |
Tax History
| Year | Property Taxes |
|---|---|
| 2025 | $10,600 |
Contact Agent
Nearby Similar Homes
Nearby Sold Comparables
Contact Agent
Listing Provided By
RE/MAX 10

