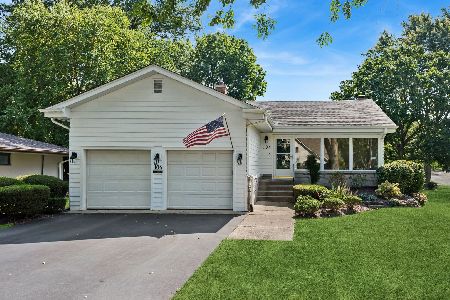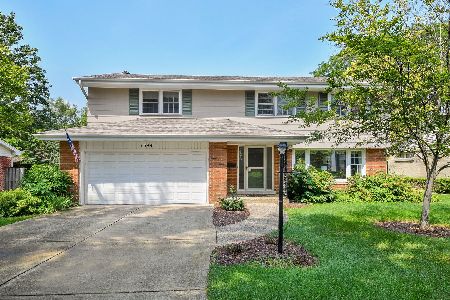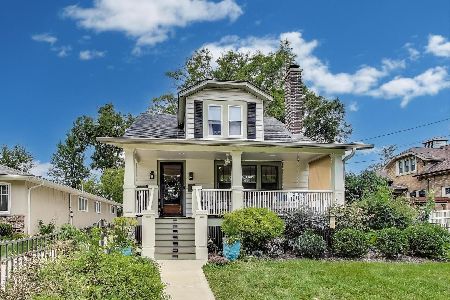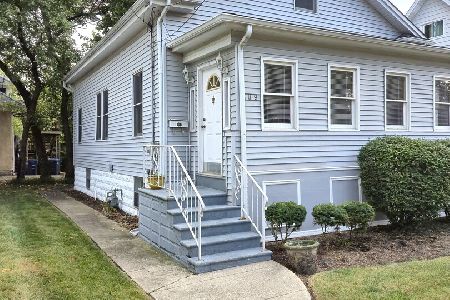909 Main Street, Wheaton, Illinois 60189
$525,000
|
For Sale
|
|
| Status: | Active |
| Sqft: | 2,088 |
| Cost/Sqft: | $251 |
| Beds: | 3 |
| Baths: | 2 |
| Year Built: | 1952 |
| Property Taxes: | $7,965 |
| Days On Market: | 54 |
| Lot Size: | 0,24 |
Description
Are you ready to embrace the ease of one-level living in the vibrant community of Wheaton? This charming home is ideally situated just a short walk from Whittier Elementary, Edison Middle School, Mariano's, and the bustling heart of Downtown Wheaton! Step inside this bright and beautifully updated home, where the open floor plan creates a seamless flow from the living spaces to the dazzling kitchen, making it perfect for entertaining or cozy family gatherings. Enjoy the fresh ambiance created by the new luxury vinyl plank floors and on trend paint colors that enhance every room! The kitchen is updated with freshly painted cabinets and features stainless steel appliances, a breakfast bar for casual dining and is open to the dining and family room, perfect for hosting friends and family. The dining room with it's white wood ceiling and canned lighting, also boasts a stunning wall of windows, flooding the space with natural light and offering direct access to your lovingly landscaped yard-a serene outdoor area ideal for relaxing or entertaining! The expansive living room has a cozy double-sided brick fireplace that adds warmth and charm. The primary abedroom has two closets, plus a generous walk-in closet in the hallway for all your storage needs! Both additional bedrooms are bright and spacious, each equipped with ample closet space. The hall bathroom has a beautiful standing shower and a separate soaking tub, while the second bathroom has also been tastefully updated with a tub/shower combo. Need extra space? The spacious laundry room comes complete with a sink and opens into a versatile workroom with tons of storage. Plus, there's easy access to the backyard and garage! With a newer concrete driveway that accommodates 6-8 cars, you'll never have to worry about parking. The attached two-car garage features an epoxied floor and convenient access to the backyard. And let's talk about that yard! This outdoor paradise has been meticulously landscaped over the years, mostly fenced for privacy, and featuring a charming storage shed tucked away in the corner. It's the perfect space for gardening, entertaining, or simply enjoying the great outdoors! Don't miss your chance to make this stunning Wheaton home yours!
Property Specifics
| Single Family | |
| — | |
| — | |
| 1952 | |
| — | |
| — | |
| No | |
| 0.24 |
| — | |
| — | |
| 0 / Not Applicable | |
| — | |
| — | |
| — | |
| 12477481 | |
| 0521109006 |
Nearby Schools
| NAME: | DISTRICT: | DISTANCE: | |
|---|---|---|---|
|
Grade School
Whittier Elementary School |
200 | — | |
|
Middle School
Edison Middle School |
200 | Not in DB | |
|
High School
Wheaton Warrenville South H S |
200 | Not in DB | |
Property History
| DATE: | EVENT: | PRICE: | SOURCE: |
|---|---|---|---|
| 25 May, 2016 | Sold | $315,000 | MRED MLS |
| 26 Mar, 2016 | Under contract | $323,900 | MRED MLS |
| 17 Mar, 2016 | Listed for sale | $323,900 | MRED MLS |
| 15 Aug, 2022 | Sold | $395,000 | MRED MLS |
| 15 Jul, 2022 | Under contract | $395,000 | MRED MLS |
| 23 Jun, 2022 | Listed for sale | $395,000 | MRED MLS |
| — | Last price change | $550,000 | MRED MLS |
| 25 Sep, 2025 | Listed for sale | $590,000 | MRED MLS |
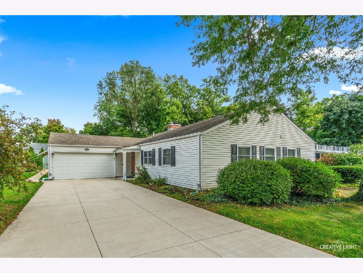
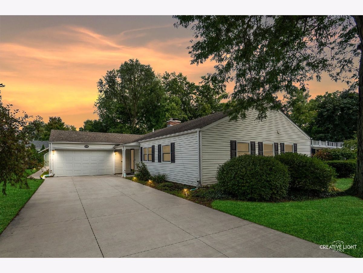
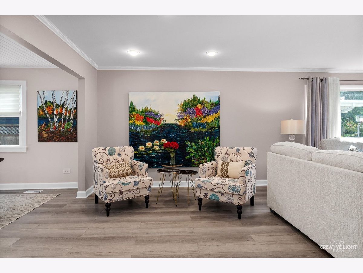
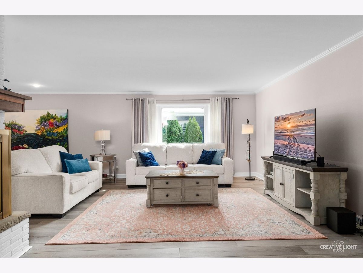
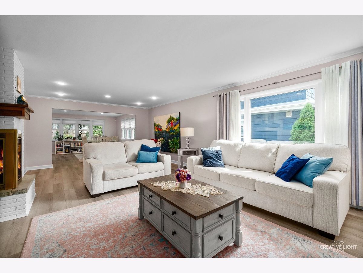
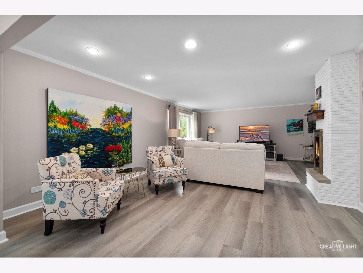
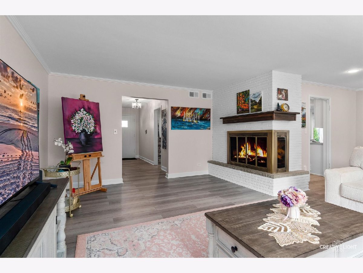
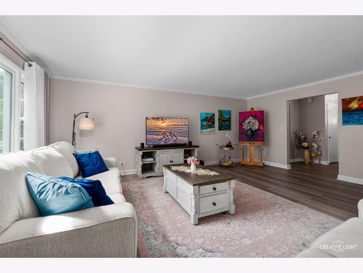
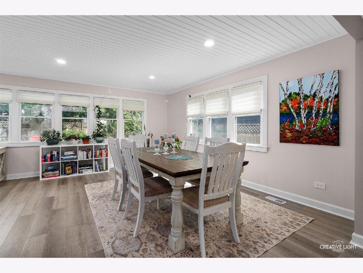
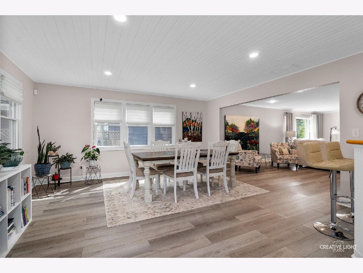
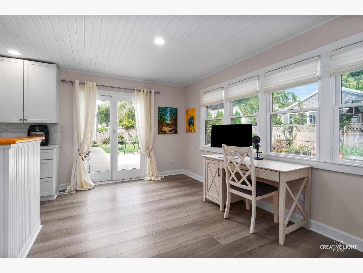
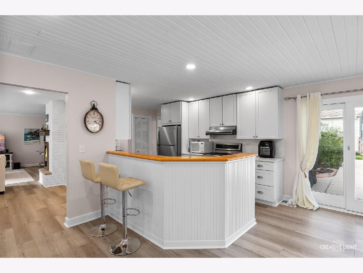
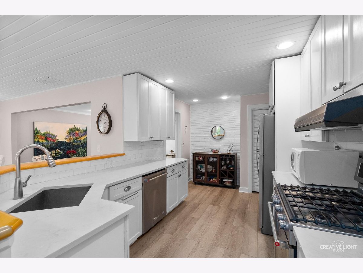
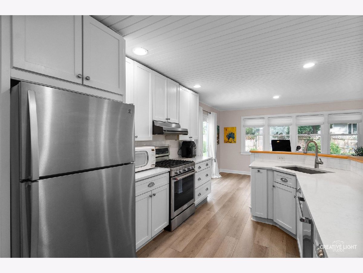
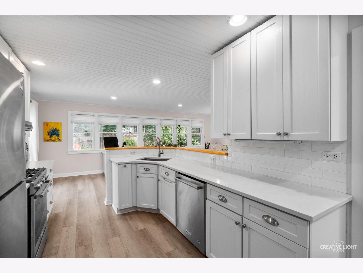
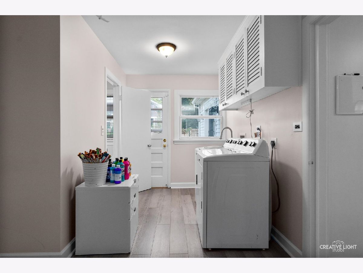
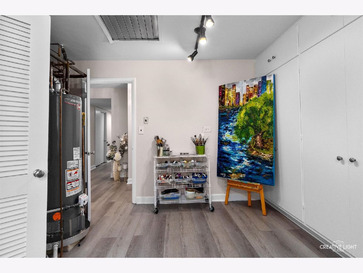
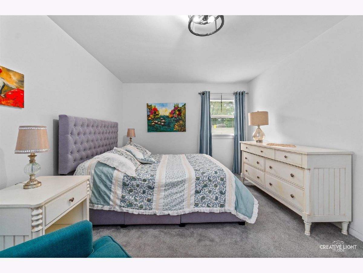
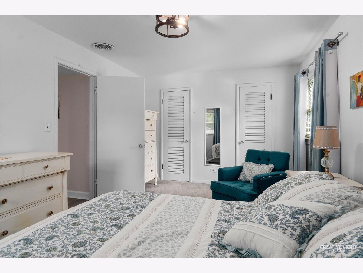
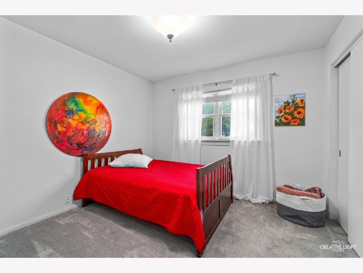
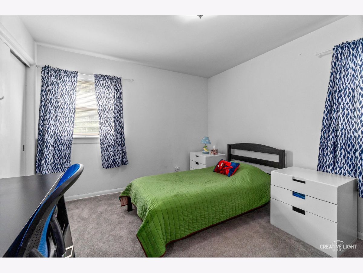
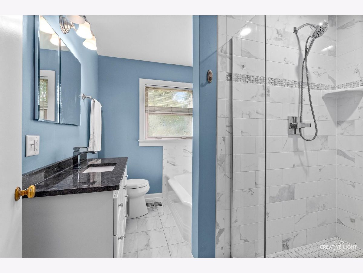
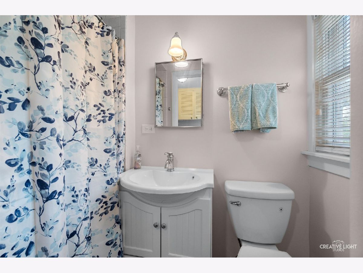
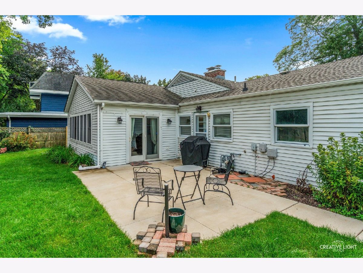
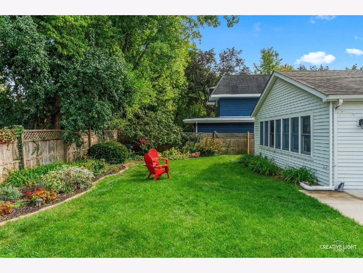
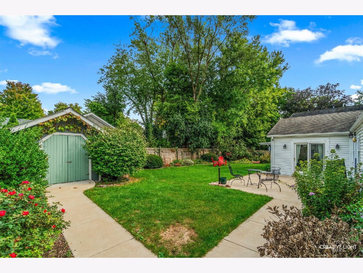
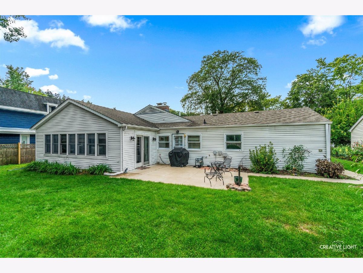
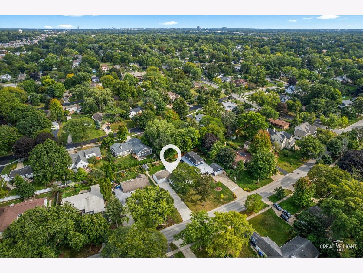
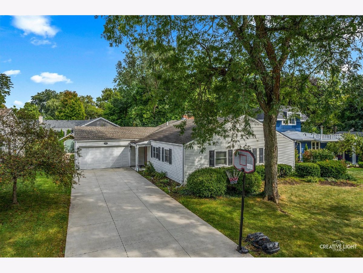
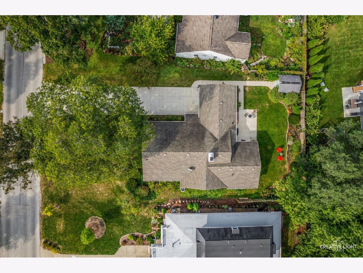
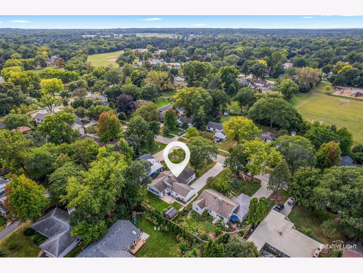
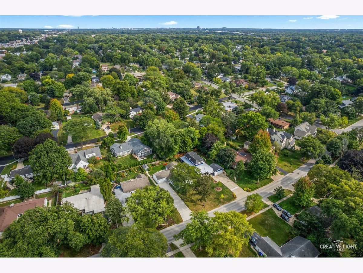
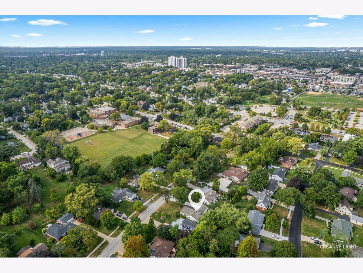
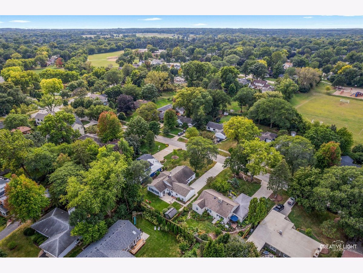
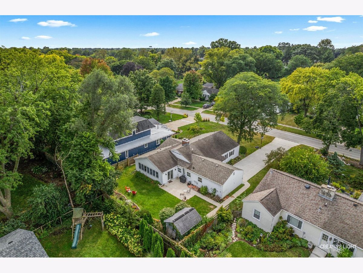
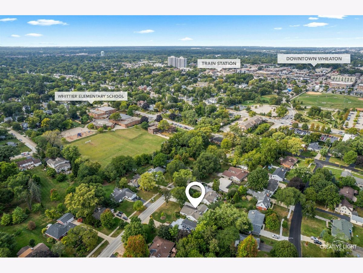
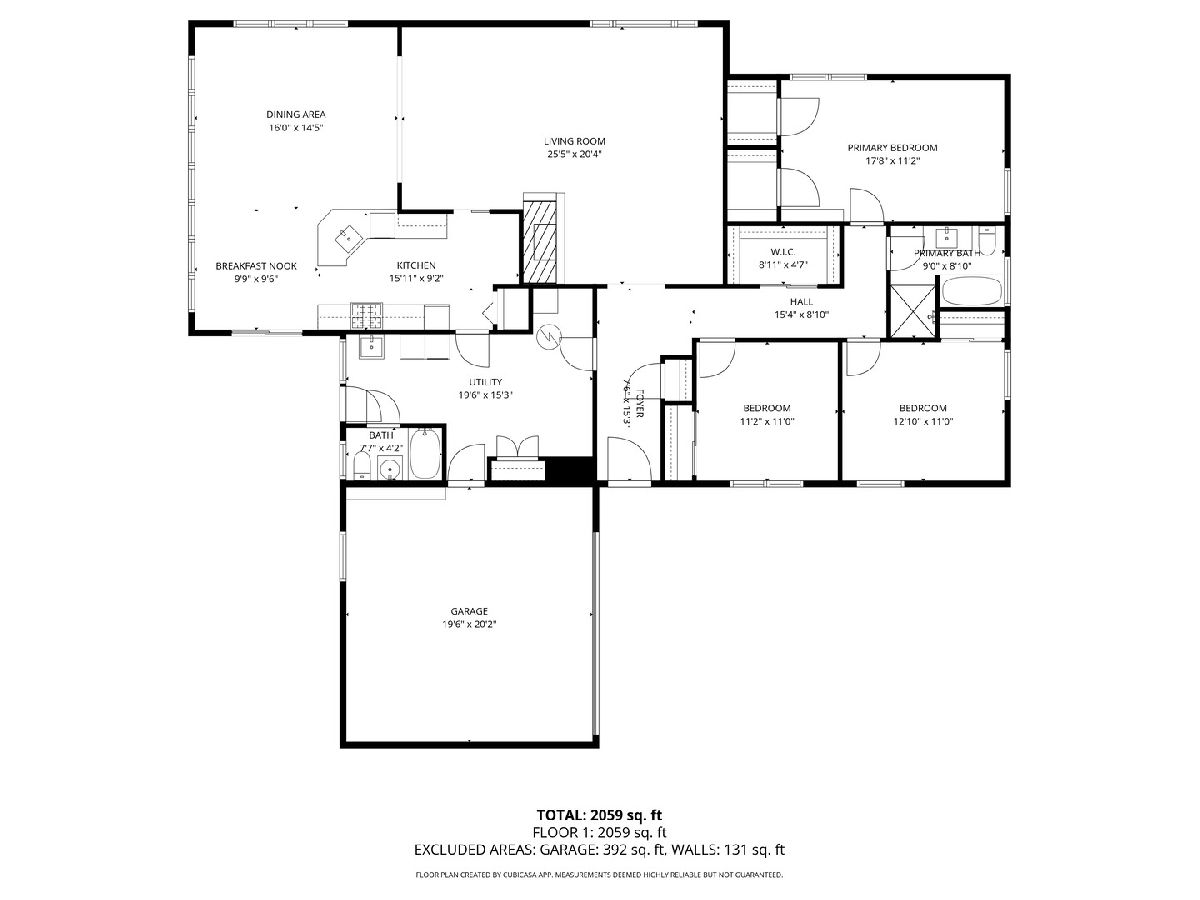
Room Specifics
Total Bedrooms: 3
Bedrooms Above Ground: 3
Bedrooms Below Ground: 0
Dimensions: —
Floor Type: —
Dimensions: —
Floor Type: —
Full Bathrooms: 2
Bathroom Amenities: Separate Shower,Soaking Tub
Bathroom in Basement: 0
Rooms: —
Basement Description: —
Other Specifics
| 2 | |
| — | |
| — | |
| — | |
| — | |
| 79X132X74X140 | |
| Pull Down Stair | |
| — | |
| — | |
| — | |
| Not in DB | |
| — | |
| — | |
| — | |
| — |
Tax History
| Year | Property Taxes |
|---|---|
| 2016 | $7,247 |
| 2022 | $7,131 |
| — | $7,965 |
Contact Agent
Nearby Similar Homes
Contact Agent
Listing Provided By
Baird & Warner

