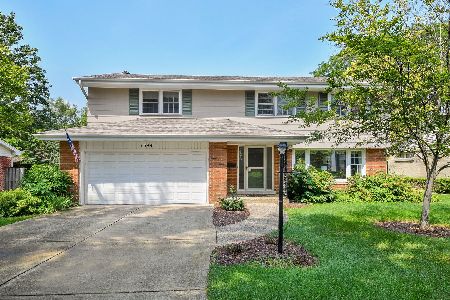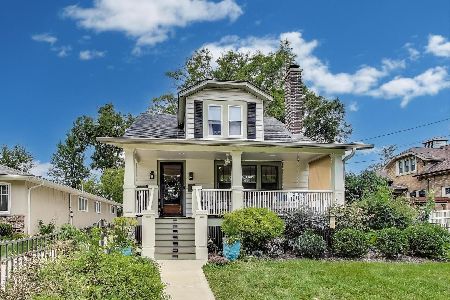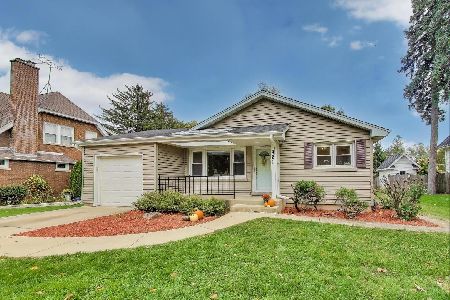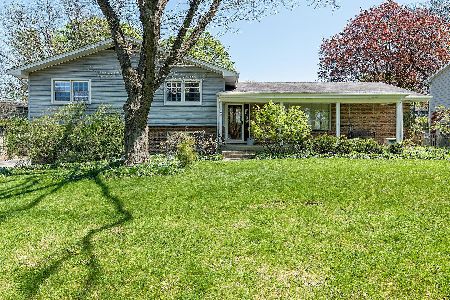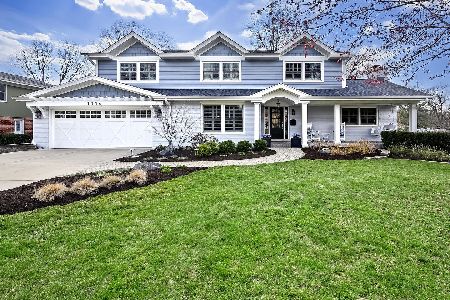104 Elm Street, Wheaton, Illinois 60189
$439,900
|
For Sale
|
|
| Status: | Contingent |
| Sqft: | 1,998 |
| Cost/Sqft: | $220 |
| Beds: | 3 |
| Baths: | 3 |
| Year Built: | 1957 |
| Property Taxes: | $6,948 |
| Days On Market: | 51 |
| Lot Size: | 0,28 |
Description
Location, Location, Location!!! Discover this meticulously maintained 3-bedroom, 2.5-bathroom home brimming with charm, ideally located directly across from the scenic Kelly Park in the heart of Wheaton. Situated on a spacious .28-acre corner lot, this mid century style residence offers the perfect blend of comfort and convenience. Step inside to find a large family room anchored by a full brick fireplace, perfect for cozy evenings. The large windows bathe the interior in abundant natural light. The expansive kitchen provides ample space for culinary creations, while the attached 2-car garage ensures convenience and storage. Outside, a large patio invites relaxation and entertaining, surrounded by a beautifully landscaped lot. Just a short walk away, enjoy award-winning Whittier Elementary and Edison Middle Schools, ensuring top-tier education for your family. Stroll a few blocks to Mariano's, downtown Wheaton's vibrant shopping, restaurants, and the beloved farmers market, immersing you in the community's lively atmosphere. This home combines timeless charm with modern convenience in an unbeatable location. Don't miss the opportunity to make it yours!
Property Specifics
| Single Family | |
| — | |
| — | |
| 1957 | |
| — | |
| Mid century tri-level | |
| No | |
| 0.28 |
| — | |
| Fairway Estates | |
| 0 / Not Applicable | |
| — | |
| — | |
| — | |
| 12472625 | |
| 0521114001 |
Nearby Schools
| NAME: | DISTRICT: | DISTANCE: | |
|---|---|---|---|
|
Grade School
Whittier Elementary School |
200 | — | |
|
Middle School
Edison Middle School |
200 | Not in DB | |
|
High School
Wheaton Warrenville South H S |
200 | Not in DB | |
Property History
| DATE: | EVENT: | PRICE: | SOURCE: |
|---|---|---|---|
| 20 Oct, 2025 | Under contract | $439,900 | MRED MLS |
| — | Last price change | $469,900 | MRED MLS |
| 2 Oct, 2025 | Listed for sale | $469,900 | MRED MLS |
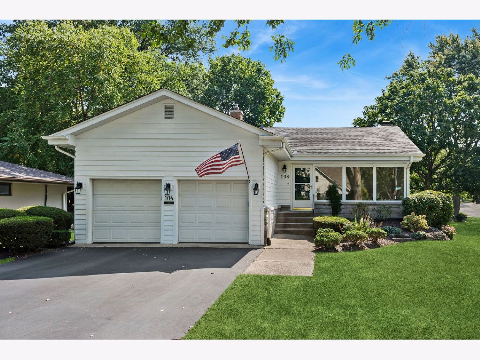
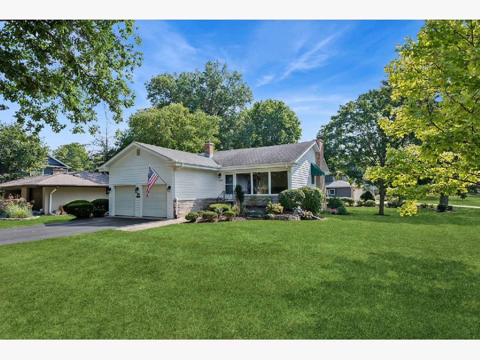
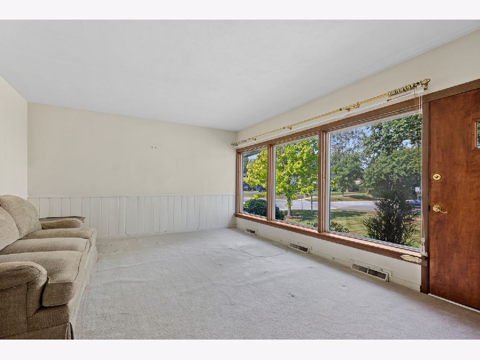
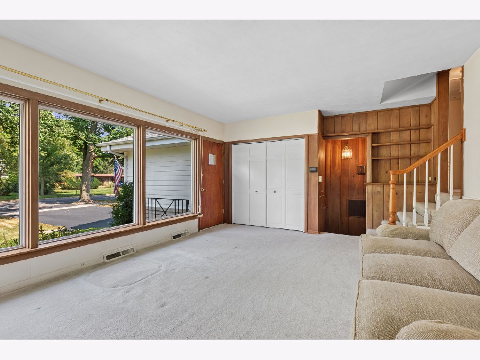
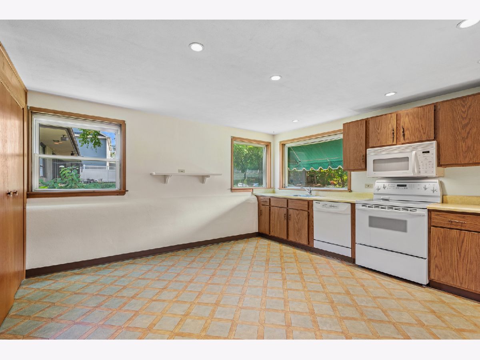
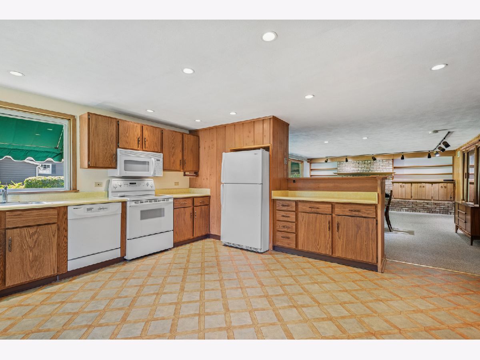
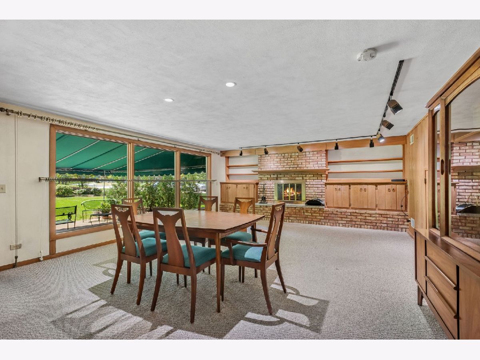
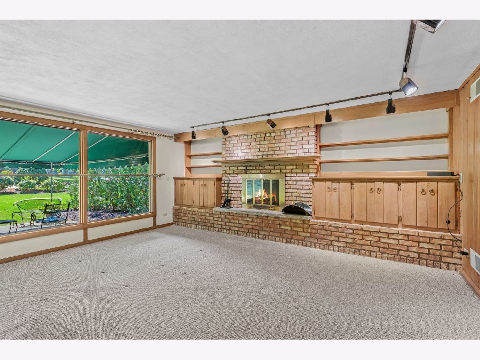
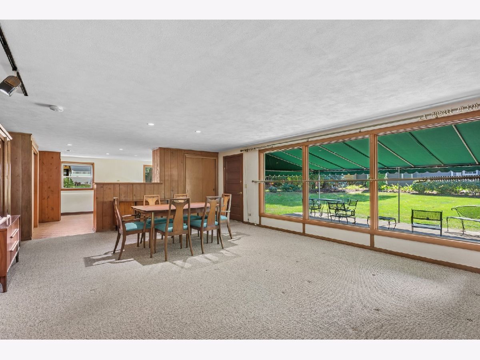
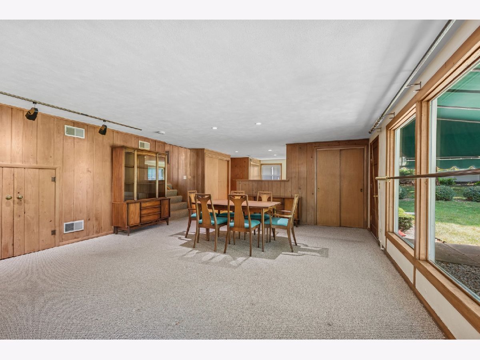
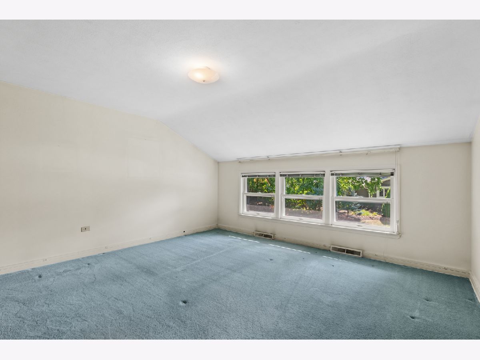
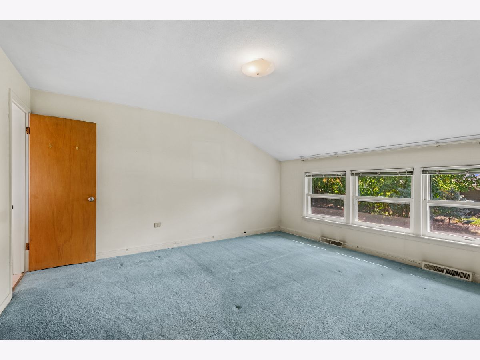
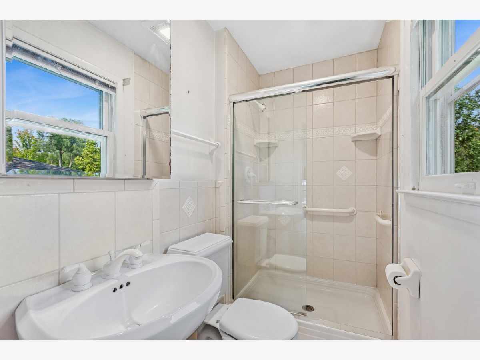
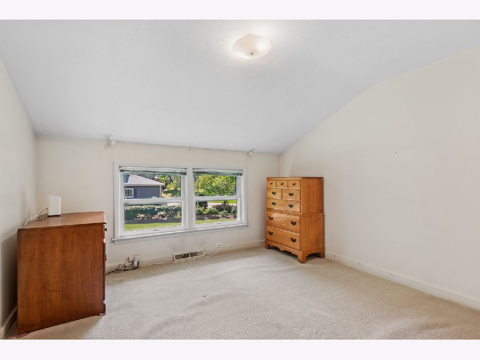
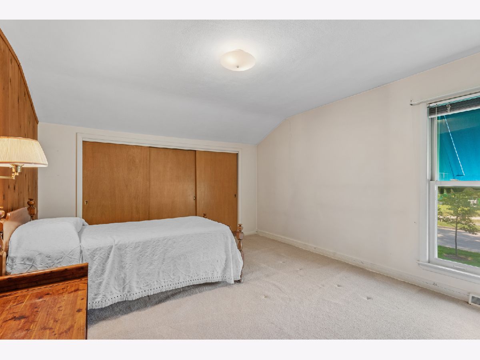
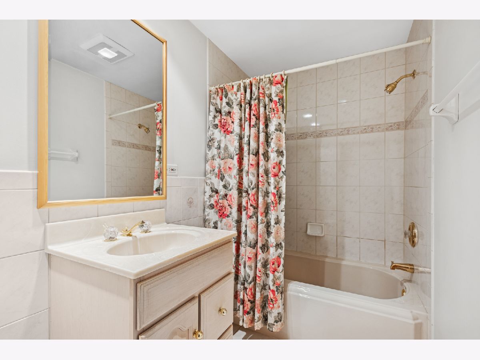
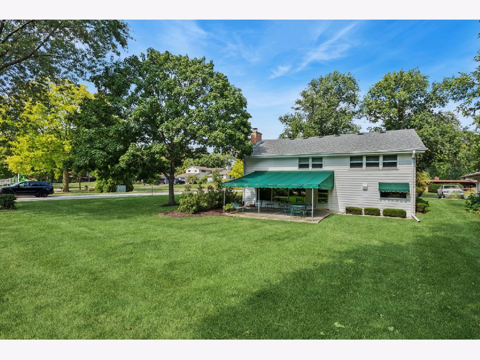
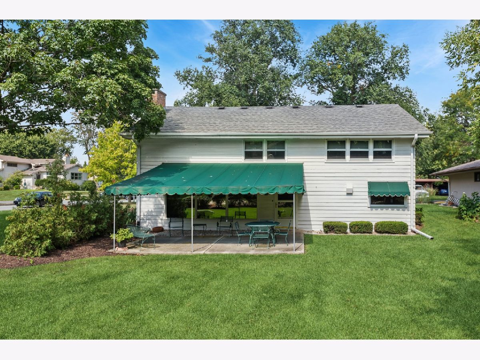
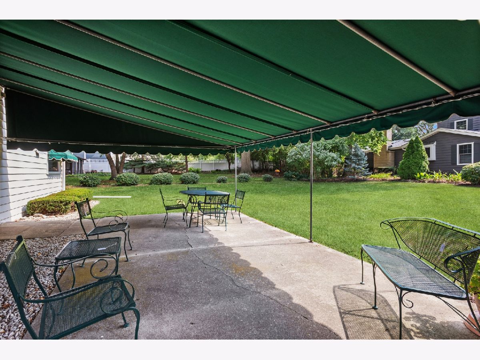
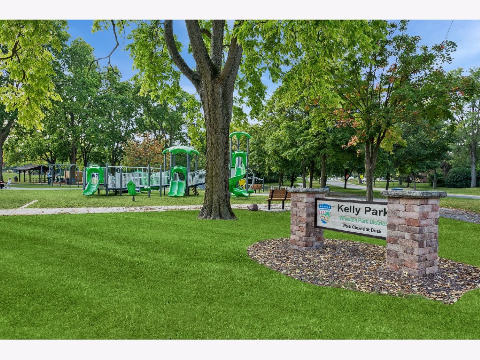
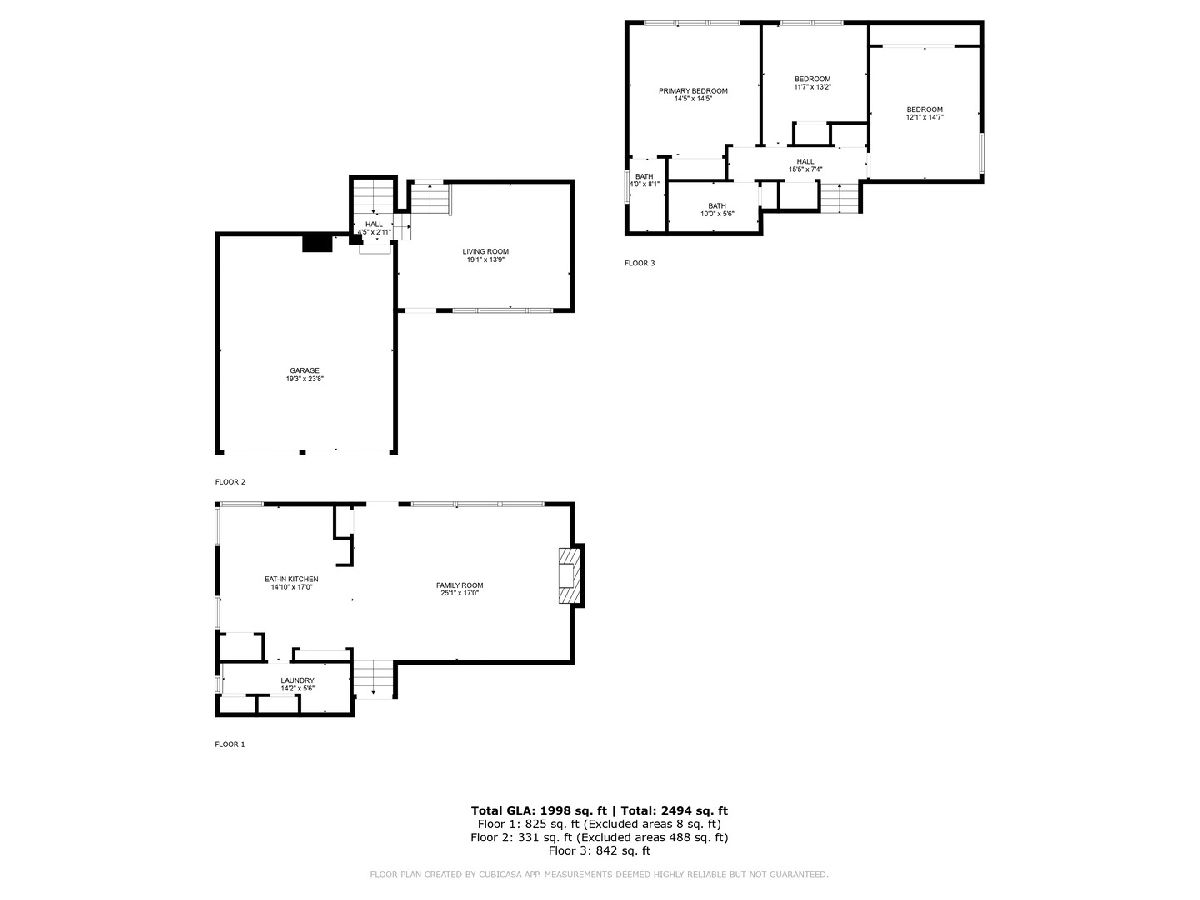
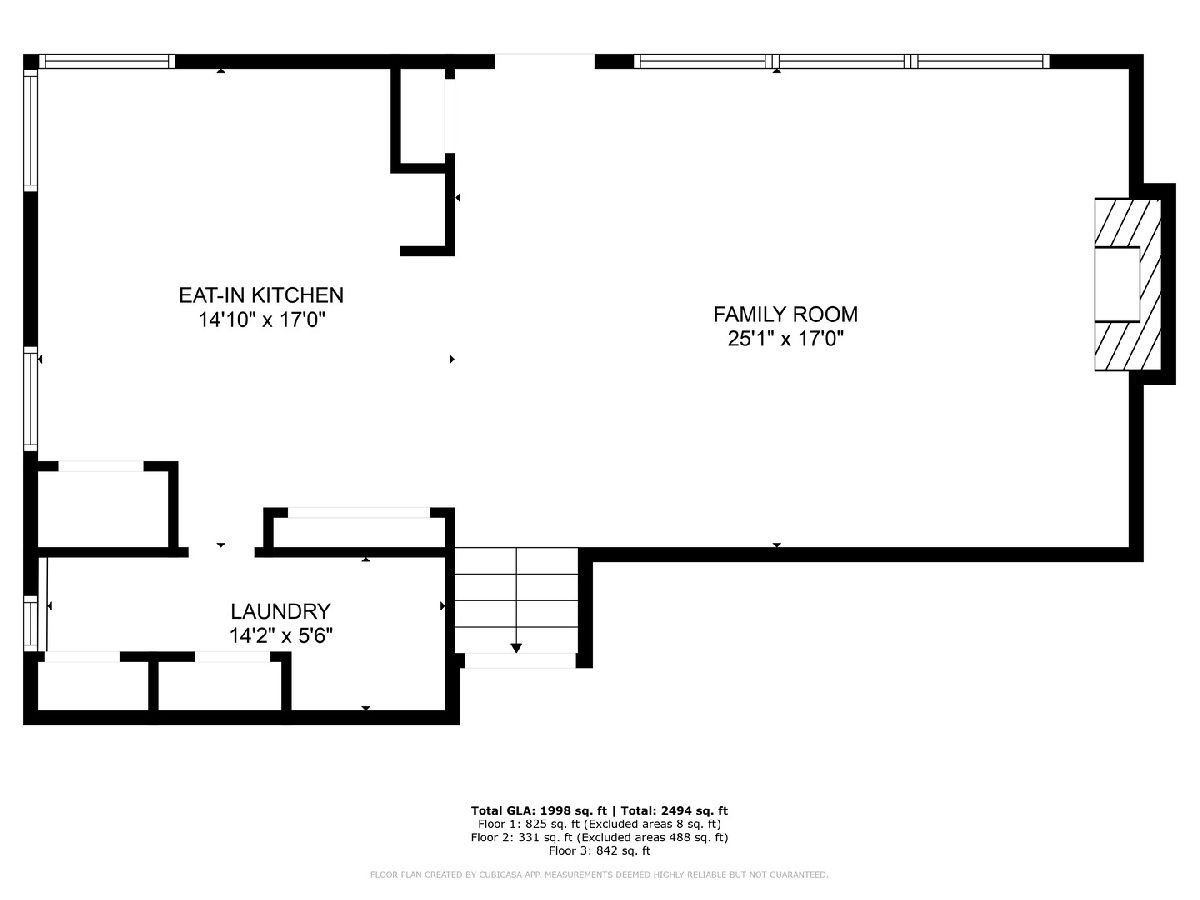
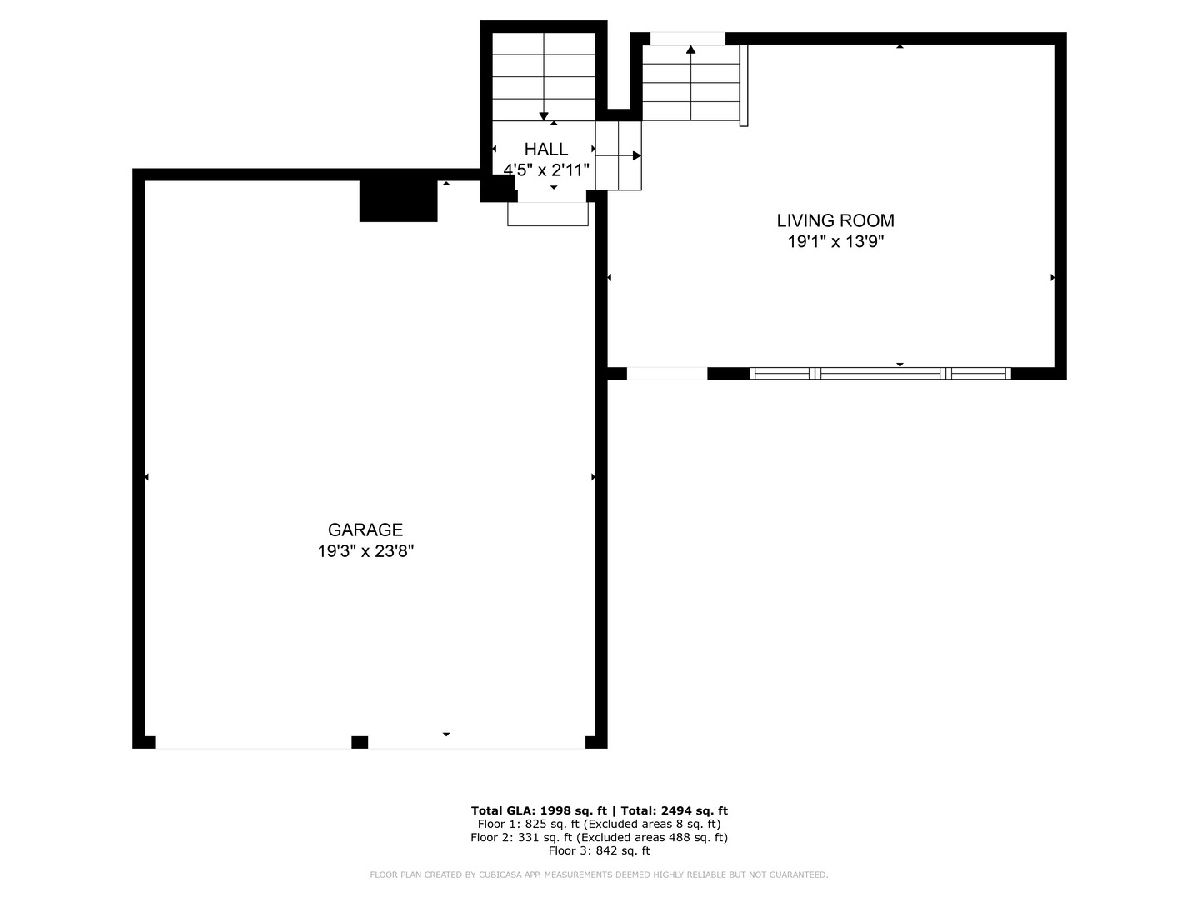
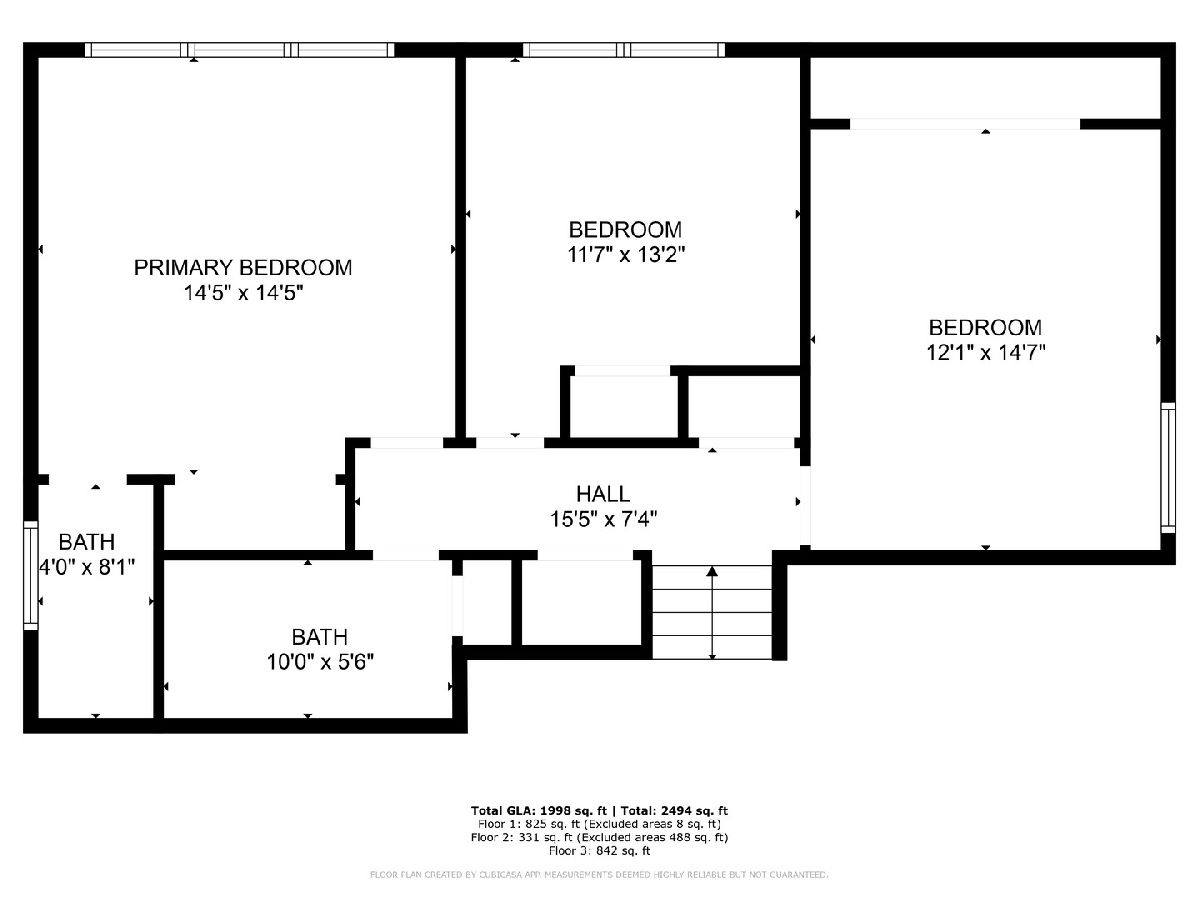
Room Specifics
Total Bedrooms: 3
Bedrooms Above Ground: 3
Bedrooms Below Ground: 0
Dimensions: —
Floor Type: —
Dimensions: —
Floor Type: —
Full Bathrooms: 3
Bathroom Amenities: —
Bathroom in Basement: 1
Rooms: —
Basement Description: —
Other Specifics
| 2 | |
| — | |
| — | |
| — | |
| — | |
| 12197 | |
| — | |
| — | |
| — | |
| — | |
| Not in DB | |
| — | |
| — | |
| — | |
| — |
Tax History
| Year | Property Taxes |
|---|---|
| 2025 | $6,948 |
Contact Agent
Nearby Similar Homes
Nearby Sold Comparables
Contact Agent
Listing Provided By
Baird & Warner



