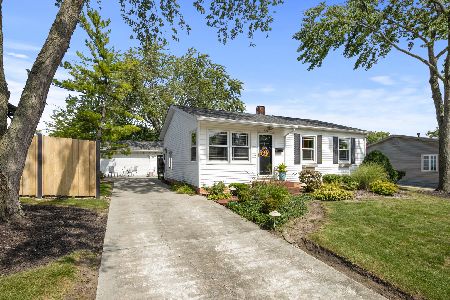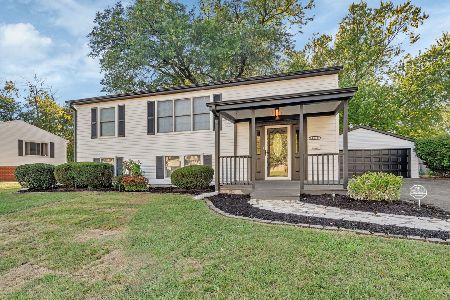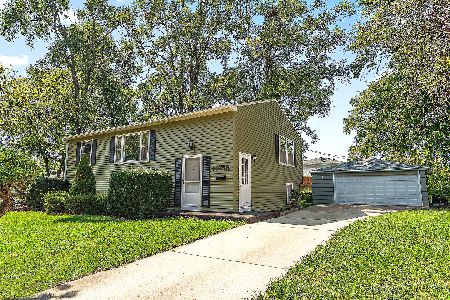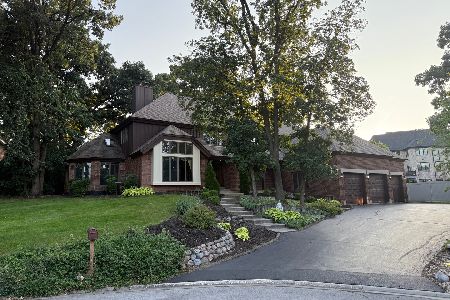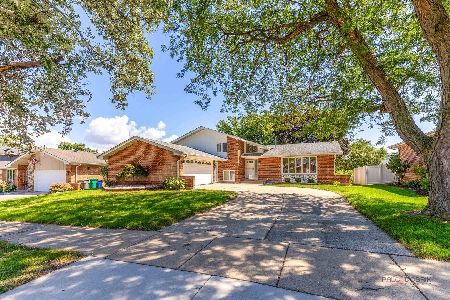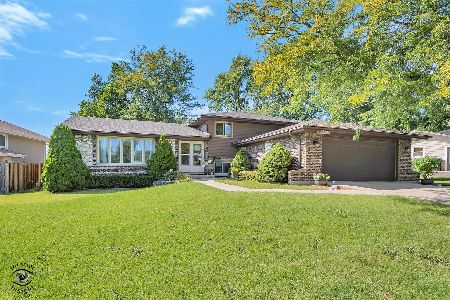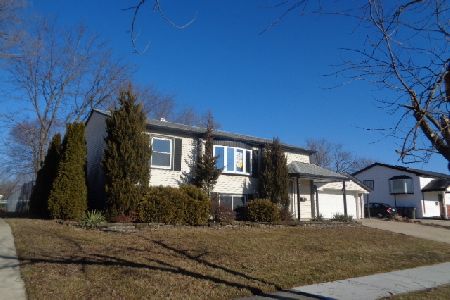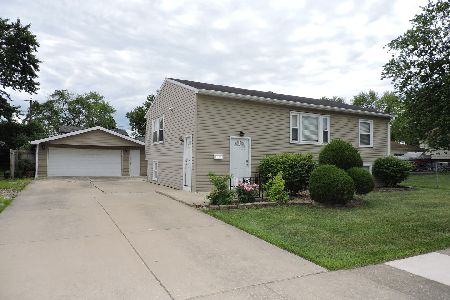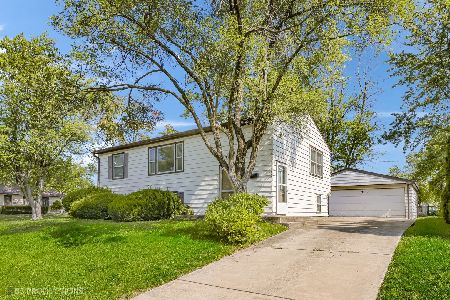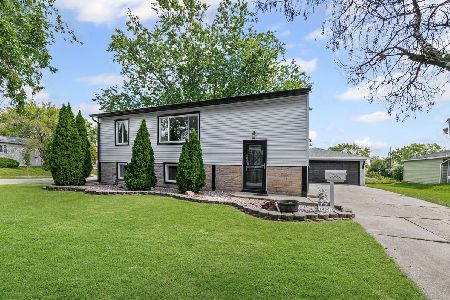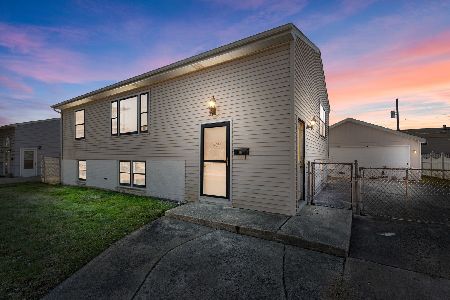9104 Fairway Drive, Orland Park, Illinois 60462
$299,900
|
For Sale
|
|
| Status: | New |
| Sqft: | 1,437 |
| Cost/Sqft: | $209 |
| Beds: | 3 |
| Baths: | 2 |
| Year Built: | 1963 |
| Property Taxes: | $6,070 |
| Days On Market: | 0 |
| Lot Size: | 0,00 |
Description
Gorgeous 3 bedroom 2 bath Orland Park 1,437sf home on a large corner lot features gleaming hardwood floors, six-panel doors, open concept great room addition with a bright living room with bay window, gourmet kitchen with huge island, stainless steel appliances (Kitchen-Aid Refrigerator), oak cabinetry, multiple pantries, granite countertops, slate tile floor, 3 skylights, recessed lighting, a dining area with bay window and deck access, three spacious main level bedrooms and a full bath. The lower level has an inviting family room, corner wet bar, updated bathroom with impressive walk-in shower and granite tilework, cedar closet and laundry with tons of cabinets, counter space and sink. Enormous privacy fenced backyard with a large deck, dog run and plenty of green space! The extra wide side concrete driveway leads to a newer oversized dream 3.5 car garage! 83X122 lot! Newer: tear off roof on house and garage (2024), water heater (3-5 years). Fantastic location near many parks including Centennial Park (water park, playground, sledding hill, skate park, dog park and much more), schools, shopping, restaurants, Orland Park Mall, Crystal Tree Country Club and Silver Lake Country Club! Home sold as-is.
Property Specifics
| Single Family | |
| — | |
| — | |
| 1963 | |
| — | |
| — | |
| No | |
| — |
| Cook | |
| — | |
| — / Not Applicable | |
| — | |
| — | |
| — | |
| 12510083 | |
| 27102030150000 |
Nearby Schools
| NAME: | DISTRICT: | DISTANCE: | |
|---|---|---|---|
|
Middle School
Jerling Junior High School |
135 | Not in DB | |
|
High School
Carl Sandburg High School |
230 | Not in DB | |
Property History
| DATE: | EVENT: | PRICE: | SOURCE: |
|---|---|---|---|
| 4 Nov, 2025 | Listed for sale | $299,900 | MRED MLS |
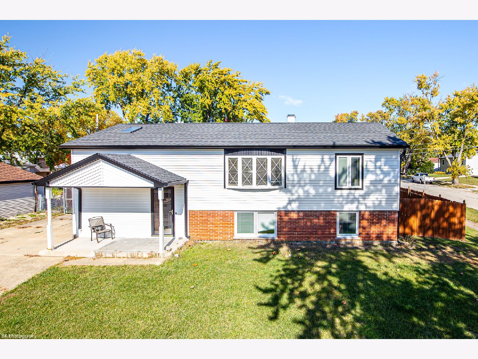
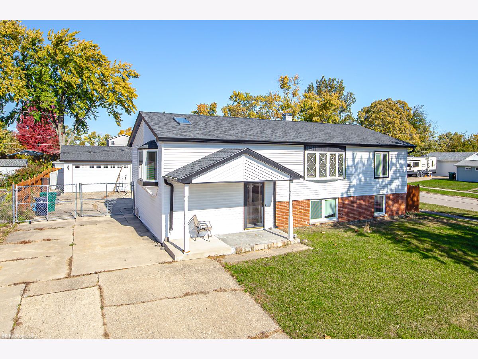
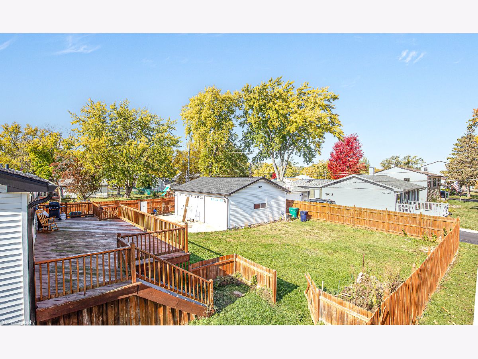
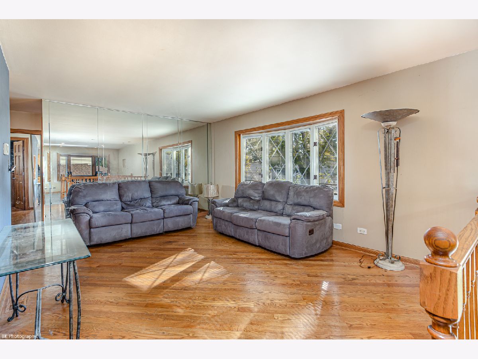
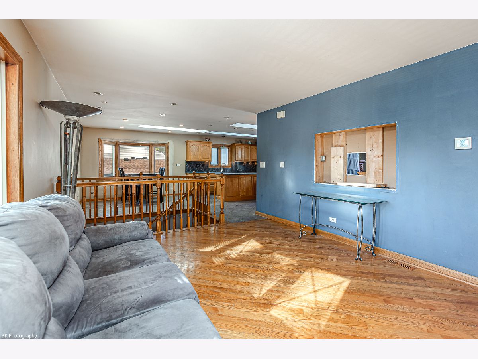
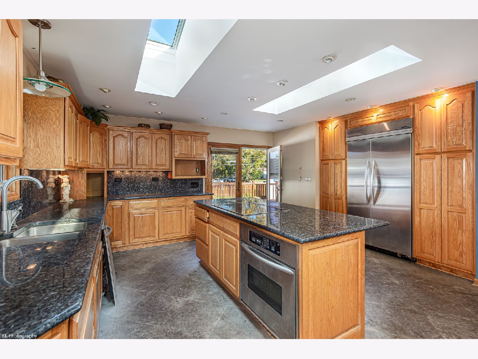
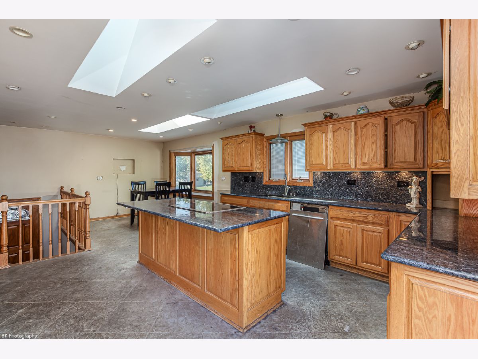
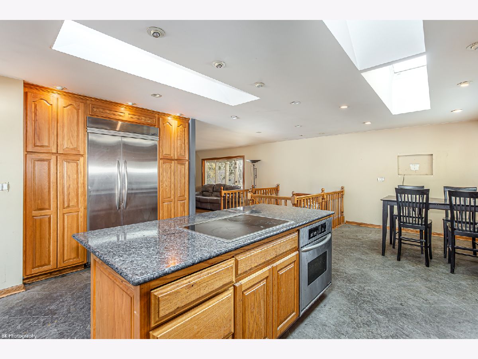
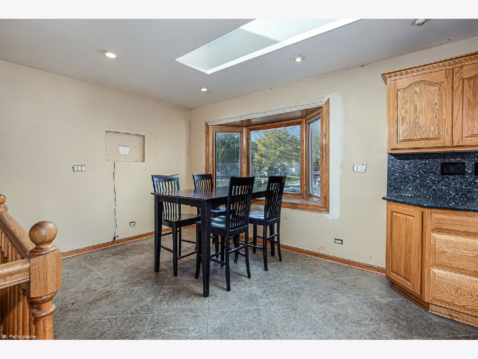
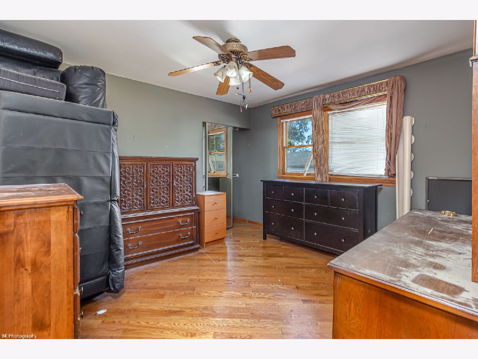
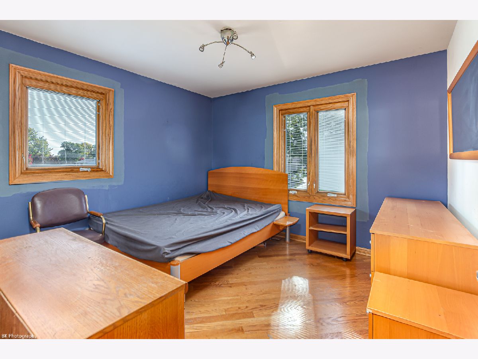
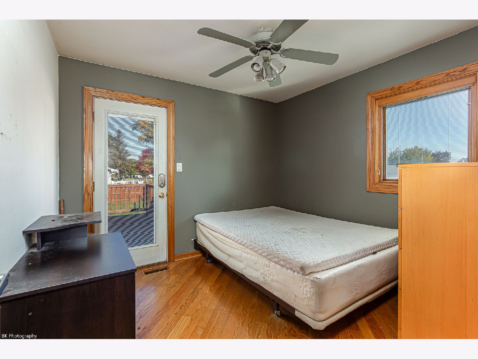
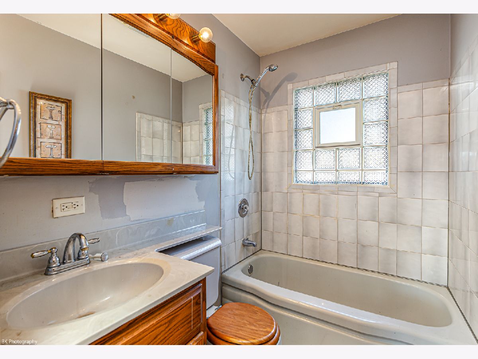
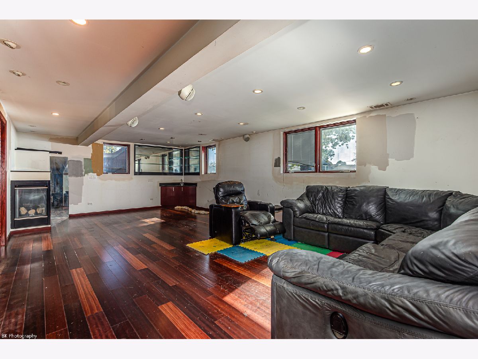
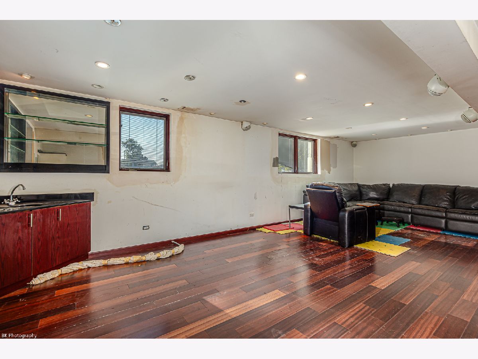
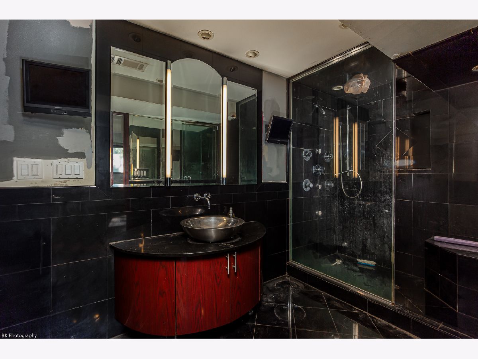
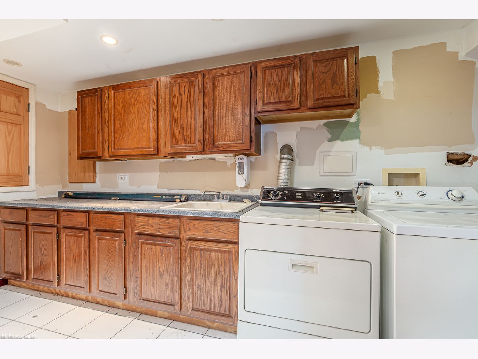
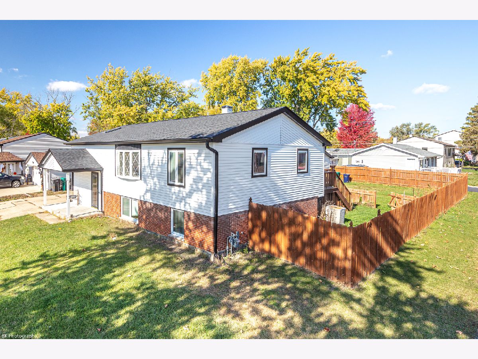
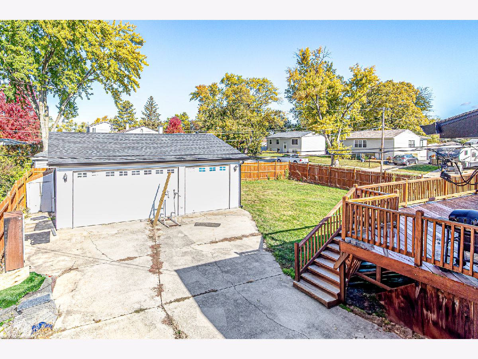
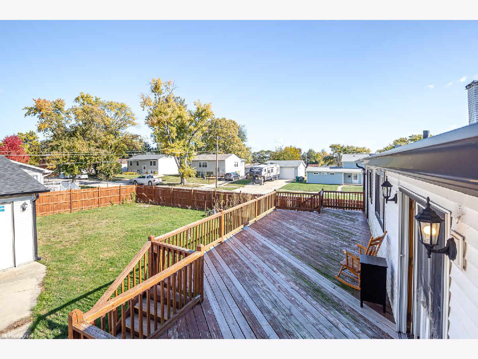
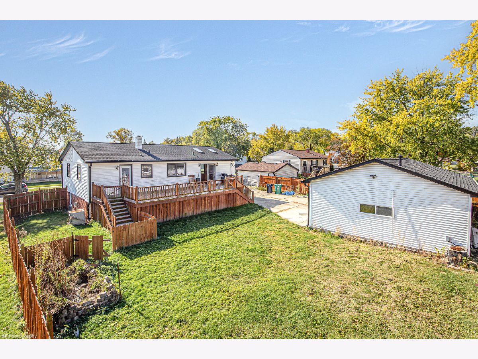
Room Specifics
Total Bedrooms: 3
Bedrooms Above Ground: 3
Bedrooms Below Ground: 0
Dimensions: —
Floor Type: —
Dimensions: —
Floor Type: —
Full Bathrooms: 2
Bathroom Amenities: —
Bathroom in Basement: 1
Rooms: —
Basement Description: —
Other Specifics
| 3.5 | |
| — | |
| — | |
| — | |
| — | |
| 83.7 x 122.8 x 83.2 x 122. | |
| — | |
| — | |
| — | |
| — | |
| Not in DB | |
| — | |
| — | |
| — | |
| — |
Tax History
| Year | Property Taxes |
|---|---|
| 2025 | $6,070 |
Contact Agent
Nearby Similar Homes
Nearby Sold Comparables
Contact Agent
Listing Provided By
Coldwell Banker Realty

