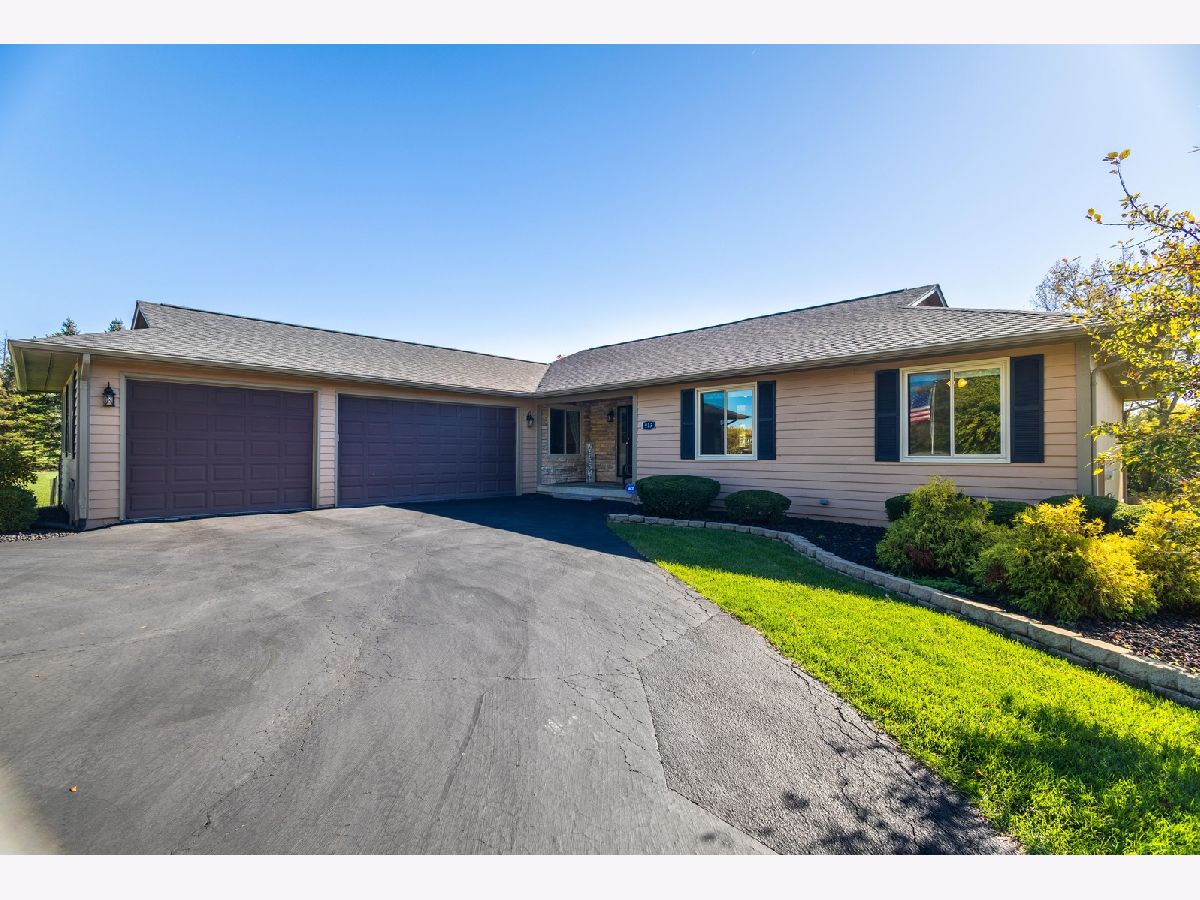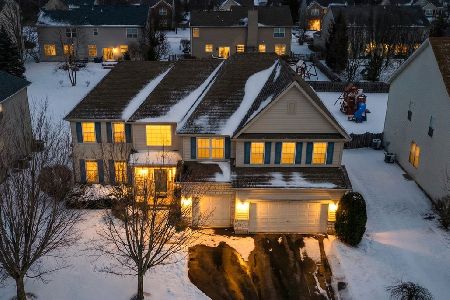913 Amber Lane, Lake Villa, Illinois 60046
$495,000
|
For Sale
|
|
| Status: | Contingent |
| Sqft: | 2,023 |
| Cost/Sqft: | $245 |
| Beds: | 3 |
| Baths: | 3 |
| Year Built: | 1991 |
| Property Taxes: | $9,593 |
| Days On Market: | 94 |
| Lot Size: | 1,34 |
Description
Welcome Home! This beautiful ranch-style home blends comfort, space, and modern updates in one perfect package. Step inside and fall in love with the open-concept great room, featuring volume ceilings, surround sound, and a cozy wood-burning fireplace - ideal for relaxing or entertaining. With a new roof, newer windows, and newer wood laminate floors, this home is truly move-in ready. The chef's kitchen boasts granite countertops, updated cabinetry, hardwood flooring, and plenty of counter and cabinet space. Enjoy casual meals in the eat-in kitchen or step through the sliding doors to your huge Trex deck overlooking peaceful nature views complete with a hot tub and no homes behind you for ultimate privacy. Your private primary suite features a walk-in closet, a beautifully newer primary bath, jacuzzi tub, double sinks, and a separate shower, a true retreat after a long day. The laundry room, located conveniently off the kitchen, includes its own half bath and extra pantry storage. The massive unfinished basement is clean, open, and ready for your ideas - finish it to add living space and increase your home's value. Don't miss the heated 3-car garage with tons of storage space, a tankless water heater, and the extra land to the left of the home - all part of your property! Located in a desirable area surrounded by nature, recreation, and convenience, this home offers privacy, character, and room to grow. Homes like this don't last long - schedule your showing today!
Property Specifics
| Single Family | |
| — | |
| — | |
| 1991 | |
| — | |
| — | |
| No | |
| 1.34 |
| Lake | |
| Amber Field Lakes | |
| 0 / Not Applicable | |
| — | |
| — | |
| — | |
| 12503079 | |
| 06064070040000 |
Nearby Schools
| NAME: | DISTRICT: | DISTANCE: | |
|---|---|---|---|
|
Grade School
B J Hooper Elementary School |
41 | — | |
|
Middle School
Peter J Palombi School |
41 | Not in DB | |
|
High School
Grant Community High School |
124 | Not in DB | |
Property History
| DATE: | EVENT: | PRICE: | SOURCE: |
|---|---|---|---|
| 14 Jul, 2016 | Sold | $230,000 | MRED MLS |
| 21 Jun, 2016 | Under contract | $250,000 | MRED MLS |
| — | Last price change | $259,900 | MRED MLS |
| 17 May, 2016 | Listed for sale | $259,900 | MRED MLS |
| 2 Jan, 2026 | Under contract | $495,000 | MRED MLS |
| — | Last price change | $499,999 | MRED MLS |
| 24 Oct, 2025 | Listed for sale | $505,000 | MRED MLS |



















Room Specifics
Total Bedrooms: 3
Bedrooms Above Ground: 3
Bedrooms Below Ground: 0
Dimensions: —
Floor Type: —
Dimensions: —
Floor Type: —
Full Bathrooms: 3
Bathroom Amenities: Whirlpool,Separate Shower,Double Sink
Bathroom in Basement: 0
Rooms: —
Basement Description: —
Other Specifics
| 3 | |
| — | |
| — | |
| — | |
| — | |
| 219X266X219X266 | |
| Unfinished | |
| — | |
| — | |
| — | |
| Not in DB | |
| — | |
| — | |
| — | |
| — |
Tax History
| Year | Property Taxes |
|---|---|
| 2016 | $9,508 |
| 2026 | $9,593 |
Contact Agent
Nearby Similar Homes
Nearby Sold Comparables
Contact Agent
Listing Provided By
Keller Williams North Shore West







