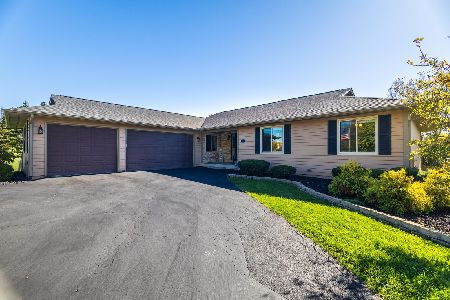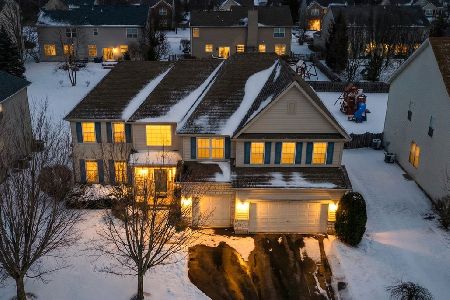913 Amber Lane, Lake Villa, Illinois 60046
$230,000
|
Sold
|
|
| Status: | Closed |
| Sqft: | 2,023 |
| Cost/Sqft: | $124 |
| Beds: | 3 |
| Baths: | 3 |
| Year Built: | 1991 |
| Property Taxes: | $9,508 |
| Days On Market: | 3549 |
| Lot Size: | 1,34 |
Description
Amazing ranch home with great room open concept with wood burning fireplace and volume ceilings. Freshly painted, new carpeting...this home is ready for YOU! Kitchen has granite counters, solid oak cabinets, hardwood floors and tons of cabinet and counter space. Table space for eat-in kitchen and slider leading to a huge deck over looking nature. (no homes behind you). Private master suite has walk-in closet, jacuzzi tub, double sinks and separate shower. Laundry room includes a private half bath and pantry cabinets located just off of the kitchen. The English basement is HUGE, clean and awaits your finishings. Once it is finished, you can add that to your square footage and increase the value of your new home even more. It's one of the nicest basements we have seen. When you arrive be sure to take a look at all the land to the left of the home, it is all yours! Fabulous piece of property. Be sure to check out the garage as well. Tons of space. This house won't last long!
Property Specifics
| Single Family | |
| — | |
| Ranch | |
| 1991 | |
| Full,English | |
| — | |
| No | |
| 1.34 |
| Lake | |
| Amber Field Lakes | |
| 0 / Not Applicable | |
| None | |
| Private Well | |
| Septic-Private | |
| 09231124 | |
| 06064070040000 |
Nearby Schools
| NAME: | DISTRICT: | DISTANCE: | |
|---|---|---|---|
|
Grade School
B J Hooper Elementary School |
41 | — | |
|
Middle School
Peter J Palombi School |
41 | Not in DB | |
|
High School
Grant Community High School |
124 | Not in DB | |
Property History
| DATE: | EVENT: | PRICE: | SOURCE: |
|---|---|---|---|
| 14 Jul, 2016 | Sold | $230,000 | MRED MLS |
| 21 Jun, 2016 | Under contract | $250,000 | MRED MLS |
| — | Last price change | $259,900 | MRED MLS |
| 17 May, 2016 | Listed for sale | $259,900 | MRED MLS |
| 2 Jan, 2026 | Under contract | $495,000 | MRED MLS |
| — | Last price change | $499,999 | MRED MLS |
| 24 Oct, 2025 | Listed for sale | $505,000 | MRED MLS |
Room Specifics
Total Bedrooms: 3
Bedrooms Above Ground: 3
Bedrooms Below Ground: 0
Dimensions: —
Floor Type: Carpet
Dimensions: —
Floor Type: Carpet
Full Bathrooms: 3
Bathroom Amenities: Whirlpool,Separate Shower,Double Sink
Bathroom in Basement: 0
Rooms: Foyer
Basement Description: Unfinished
Other Specifics
| 3 | |
| Concrete Perimeter | |
| Asphalt,Circular | |
| Deck, Roof Deck | |
| Landscaped,Pond(s),Water View | |
| 219X266X219X266 | |
| Unfinished | |
| Full | |
| Vaulted/Cathedral Ceilings, Hardwood Floors, First Floor Bedroom, First Floor Laundry, First Floor Full Bath | |
| Range, Microwave, Dishwasher, Refrigerator, Washer, Dryer | |
| Not in DB | |
| Street Lights, Street Paved | |
| — | |
| — | |
| Wood Burning Stove, Attached Fireplace Doors/Screen |
Tax History
| Year | Property Taxes |
|---|---|
| 2016 | $9,508 |
| 2026 | $9,593 |
Contact Agent
Nearby Similar Homes
Nearby Sold Comparables
Contact Agent
Listing Provided By
RE/MAX Advantage Realty









