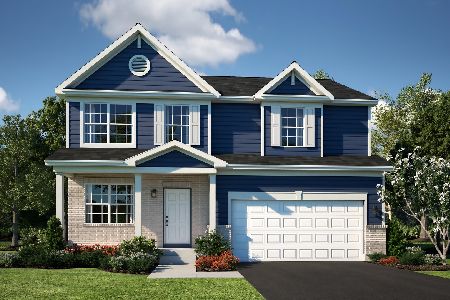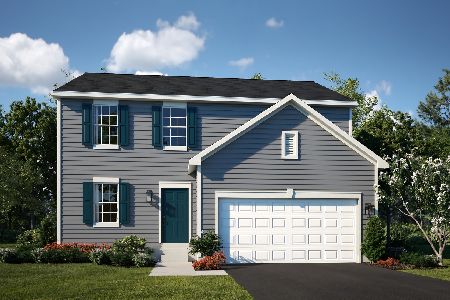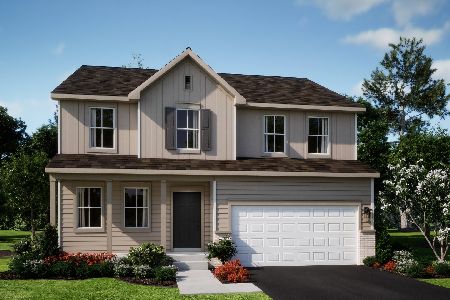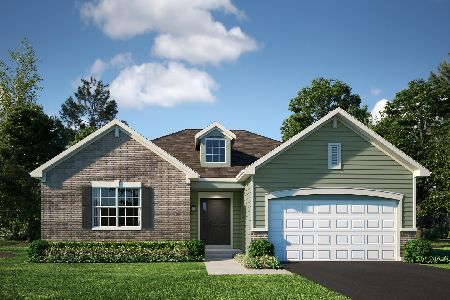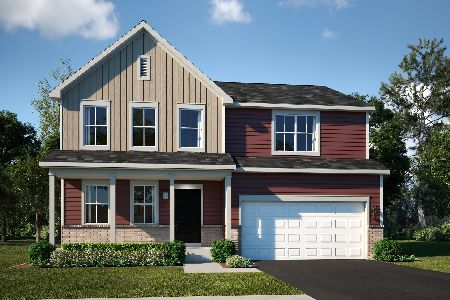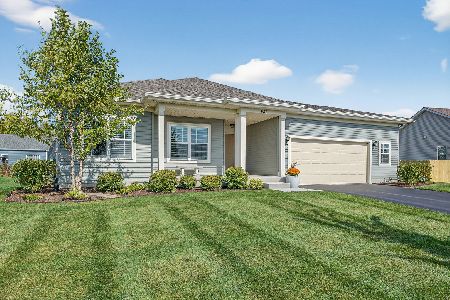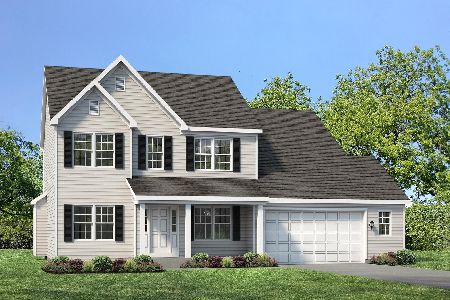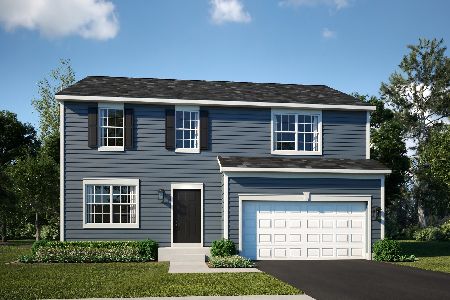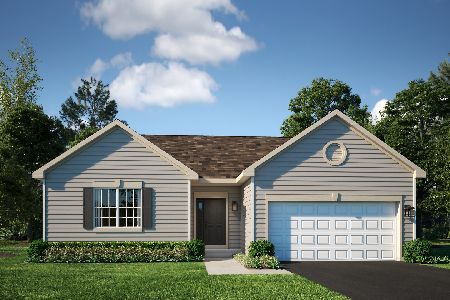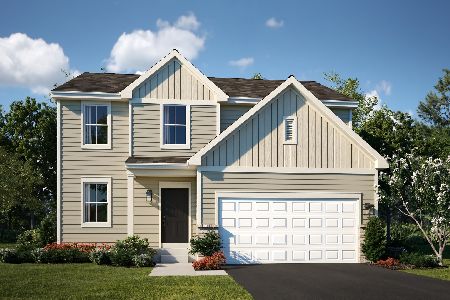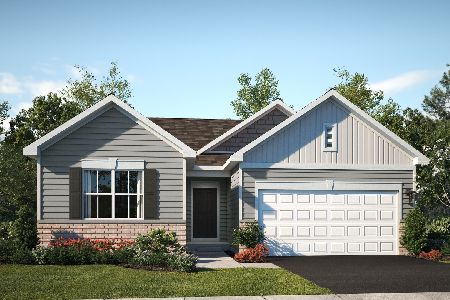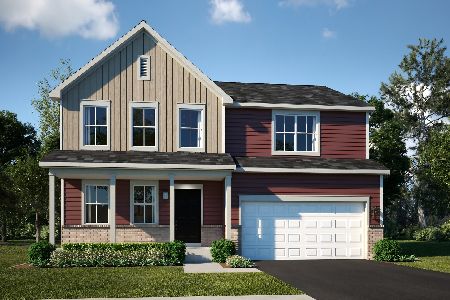916 Juniper Drive, Sycamore, Illinois 60178
$421,490
|
For Sale
|
|
| Status: | Contingent |
| Sqft: | 1,965 |
| Cost/Sqft: | $214 |
| Beds: | 3 |
| Baths: | 2 |
| Year Built: | 2025 |
| Property Taxes: | $0 |
| Days On Market: | 181 |
| Lot Size: | 0,00 |
Description
Step into the Siena, a thoughtfully designed single-story home that blends comfort, efficiency, and modern style. This layout features three bedrooms and two bathrooms in an open-concept design that creates a seamless flow between the family room, dining area, and kitchen. At the center of it all, the kitchen offers a spacious island, stainless steel appliances, and generous cabinetry-perfect for both daily living and casual entertaining. Luxury vinyl plank flooring extends throughout the main living areas, offering both durability and a refined look. The private owner's suite serves as a quiet retreat, complete with an expansive walk-in closet and a spa-like en-suite bathroom. Two additional bedrooms are situated near a shared hallway bath, providing flexibility for guests, family, or a home office. A two-car garage and a conveniently located laundry room add to the home's functional appeal. Also includes the optional sun room. The Siena delivers modern living in a streamlined, practical layout designed to suit a variety of lifestyles. *Photos are not this actual home* Sycamore makes it easy to embrace nature with proximity to an energetic university atmosphere, perfect for those looking to explore, learn and grow.
Property Specifics
| Single Family | |
| — | |
| — | |
| 2025 | |
| — | |
| SIENA II - C | |
| No | |
| — |
| — | |
| Reston Ponds | |
| 369 / Annual | |
| — | |
| — | |
| — | |
| 12454493 | |
| 0905231033 |
Nearby Schools
| NAME: | DISTRICT: | DISTANCE: | |
|---|---|---|---|
|
Grade School
Southeast Elementary School |
427 | — | |
|
Middle School
Sycamore Middle School |
427 | Not in DB | |
|
High School
Sycamore High School |
427 | Not in DB | |
Property History
| DATE: | EVENT: | PRICE: | SOURCE: |
|---|---|---|---|
| 25 Aug, 2025 | Under contract | $421,490 | MRED MLS |
| 25 Aug, 2025 | Listed for sale | $421,490 | MRED MLS |
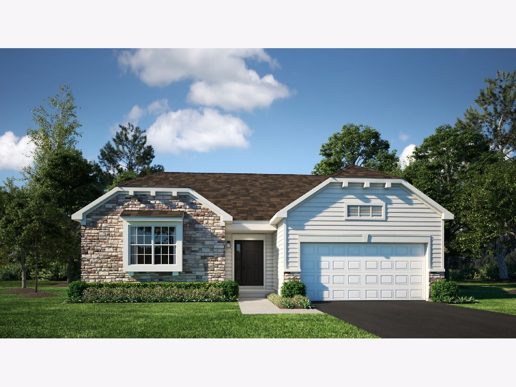
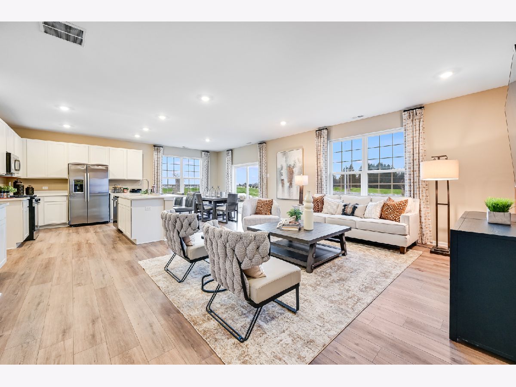
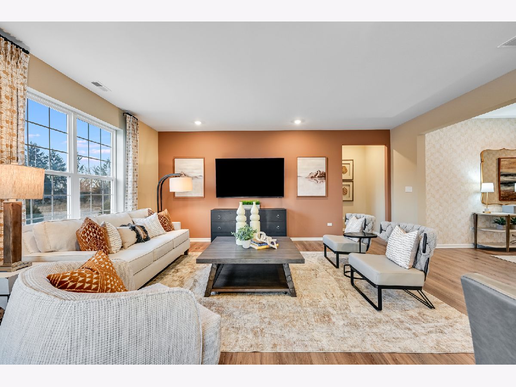
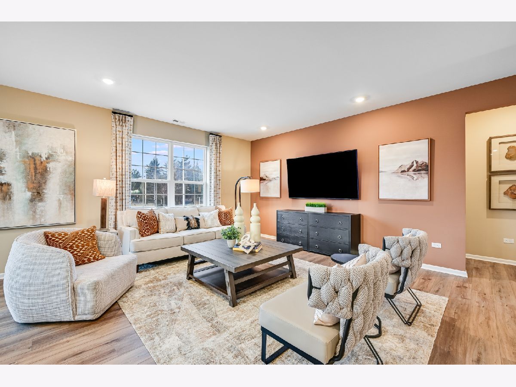
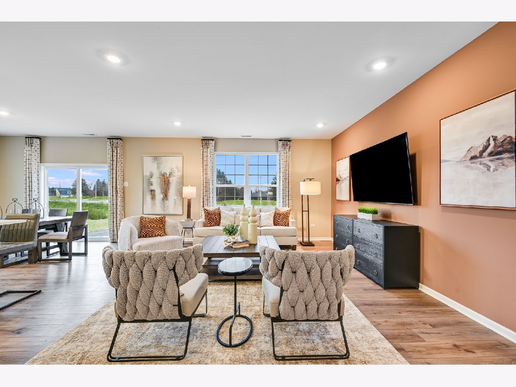
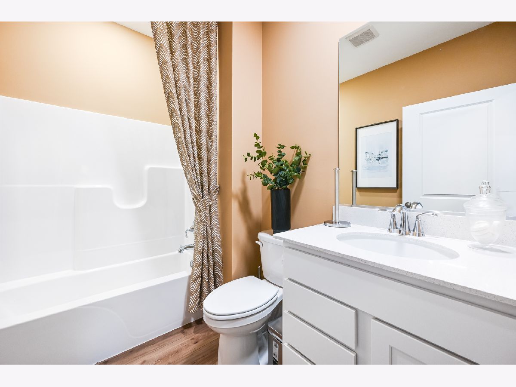
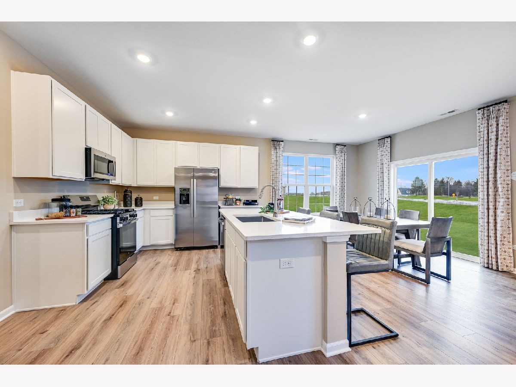
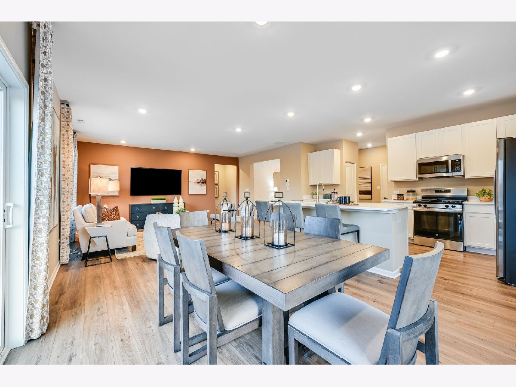
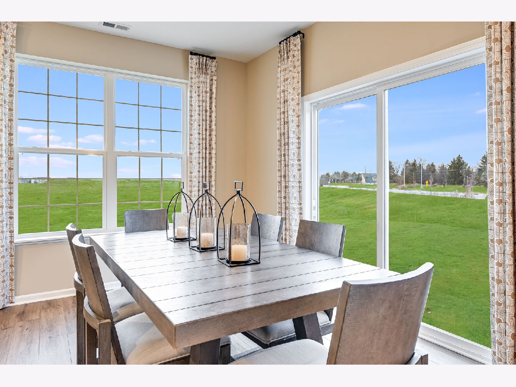
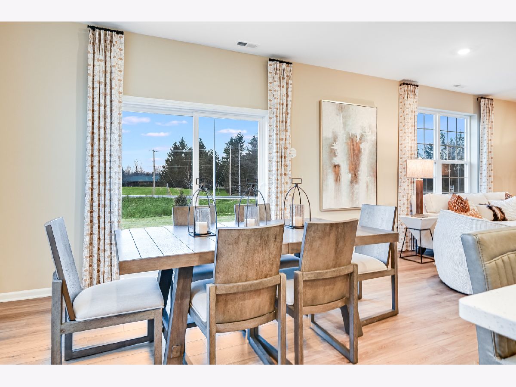
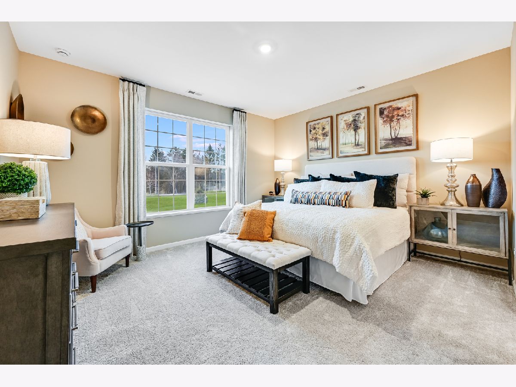
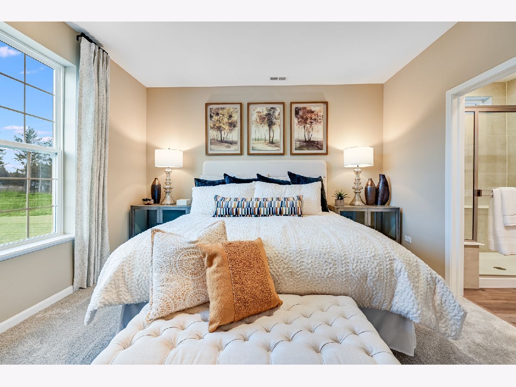
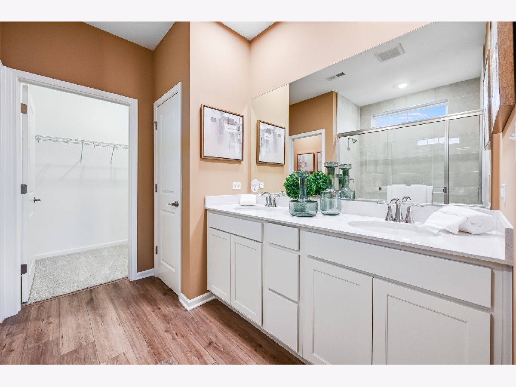
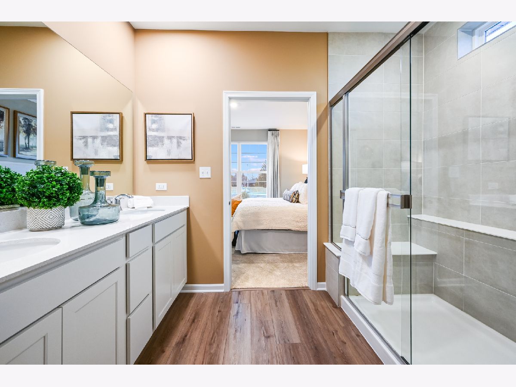
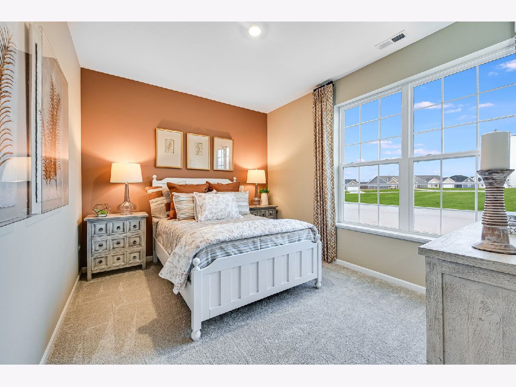
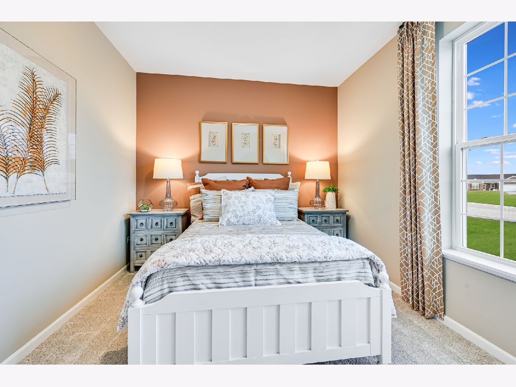
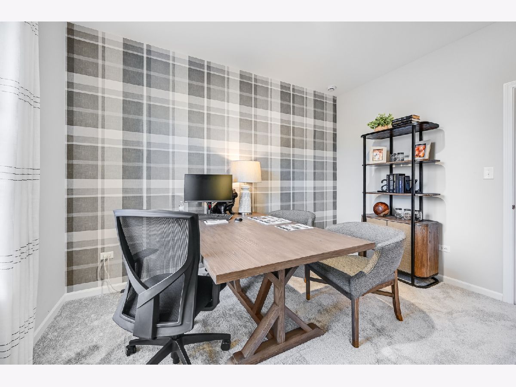
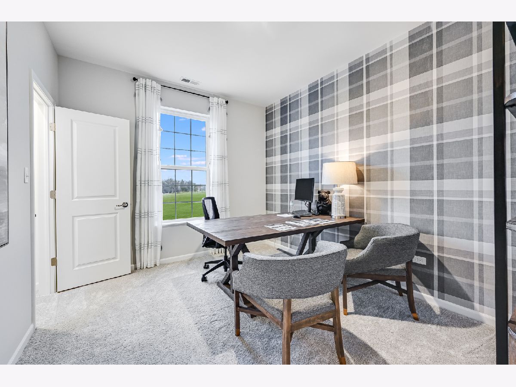
Room Specifics
Total Bedrooms: 3
Bedrooms Above Ground: 3
Bedrooms Below Ground: 0
Dimensions: —
Floor Type: —
Dimensions: —
Floor Type: —
Full Bathrooms: 2
Bathroom Amenities: —
Bathroom in Basement: 0
Rooms: —
Basement Description: —
Other Specifics
| 2 | |
| — | |
| — | |
| — | |
| — | |
| 9668 | |
| — | |
| — | |
| — | |
| — | |
| Not in DB | |
| — | |
| — | |
| — | |
| — |
Tax History
| Year | Property Taxes |
|---|
Contact Agent
Nearby Similar Homes
Nearby Sold Comparables
Contact Agent
Listing Provided By
HomeSmart Connect LLC

