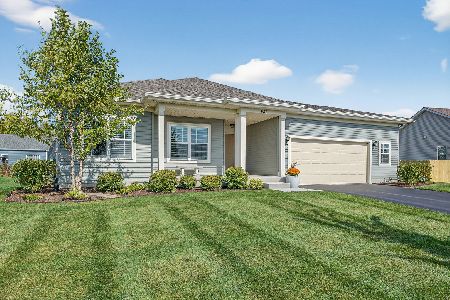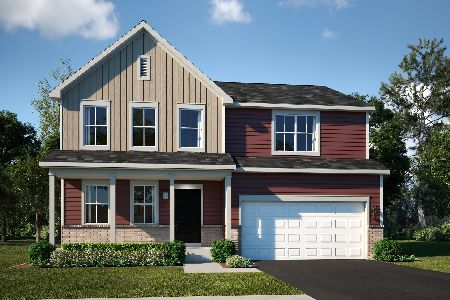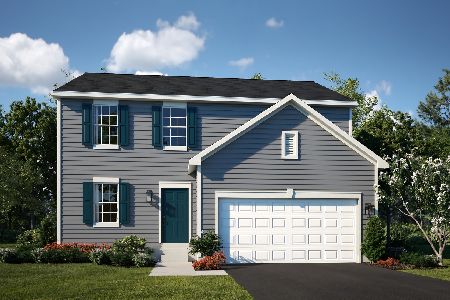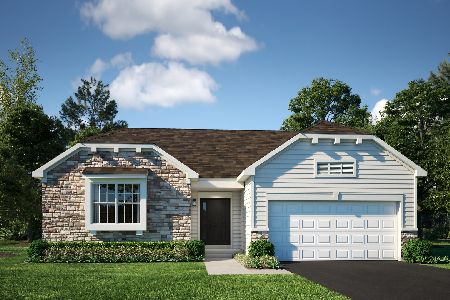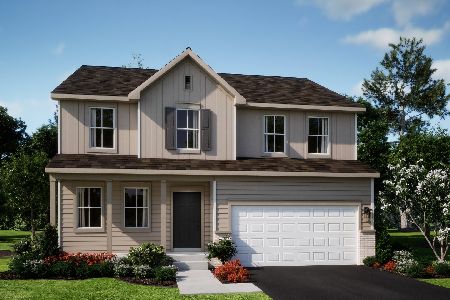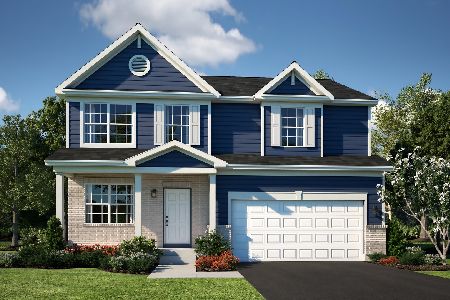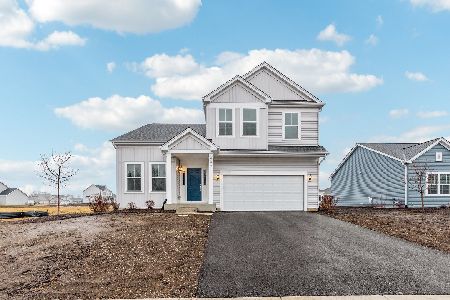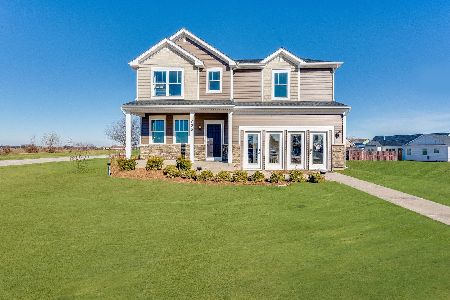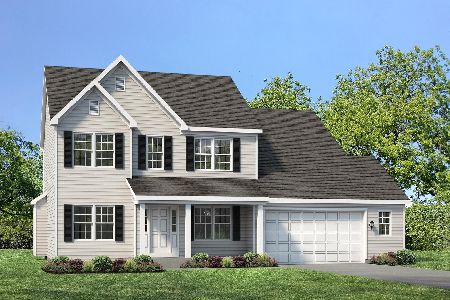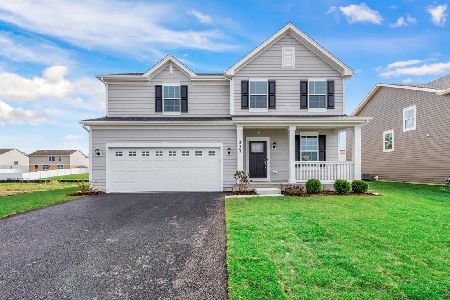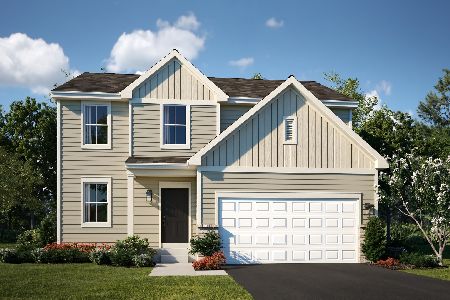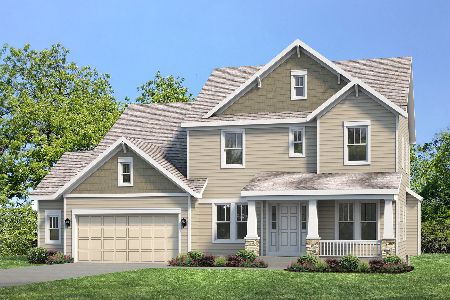437 Fairway Lane, Sycamore, Illinois 60178
$342,040
|
Sold
|
|
| Status: | Closed |
| Sqft: | 1,455 |
| Cost/Sqft: | $235 |
| Beds: | 3 |
| Baths: | 2 |
| Year Built: | 2025 |
| Property Taxes: | $0 |
| Days On Market: | 239 |
| Lot Size: | 0,00 |
Description
Exterior will be Bone color siding and Essex colored brick. (pic for reference ONLY). Step into the Brighton, a thoughtfully designed single-family home that blends modern comfort with functional living. This single-story layout features three bedrooms and two bathrooms in an open-concept design that seamlessly connects the kitchen, family room, and dining area-creating a spacious and inviting environment perfect for both everyday life and entertaining guests. The kitchen is a true centerpiece, offering a large center island, stainless steel appliances, and ample cabinetry for both style and functionality. Throughout the main living areas, luxury vinyl plank flooring adds a touch of sophistication while providing long-lasting durability. The private owner's suite serves as a relaxing retreat, complete with a walk-in closet and an en-suite bathroom. Two additional bedrooms share a full bathroom, offering flexibility for guests, family, or home office needs. Additional highlights include a two-car garage, a convenient laundry room, and Lennar's Everything's Included package, which provides high-end features like quartz countertops and smart home technology at no extra cost. *Photos are not this actual home* Sycamore makes it easy to embrace nature with proximity to an energetic university atmosphere, perfect for those looking to explore, learn and grow.
Property Specifics
| Single Family | |
| — | |
| — | |
| 2025 | |
| — | |
| BRIGHTON B | |
| No | |
| — |
| — | |
| Reston Ponds | |
| 369 / Annual | |
| — | |
| — | |
| — | |
| 12405368 | |
| 0905229003 |
Nearby Schools
| NAME: | DISTRICT: | DISTANCE: | |
|---|---|---|---|
|
Grade School
Southeast Elementary School |
427 | — | |
|
Middle School
Sycamore Middle School |
427 | Not in DB | |
|
High School
Sycamore High School |
427 | Not in DB | |
Property History
| DATE: | EVENT: | PRICE: | SOURCE: |
|---|---|---|---|
| 1 Sep, 2025 | Sold | $342,040 | MRED MLS |
| 4 Aug, 2025 | Under contract | $342,040 | MRED MLS |
| — | Last price change | $344,040 | MRED MLS |
| 28 Jun, 2025 | Listed for sale | $364,390 | MRED MLS |
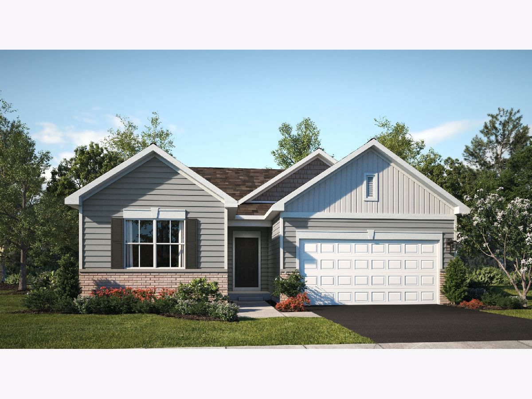
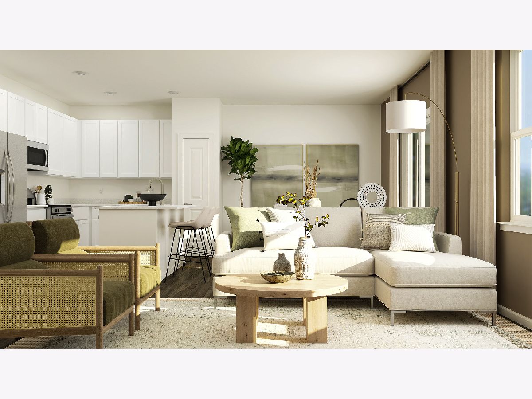
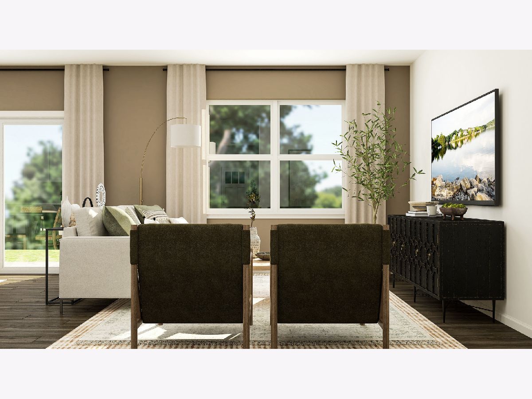
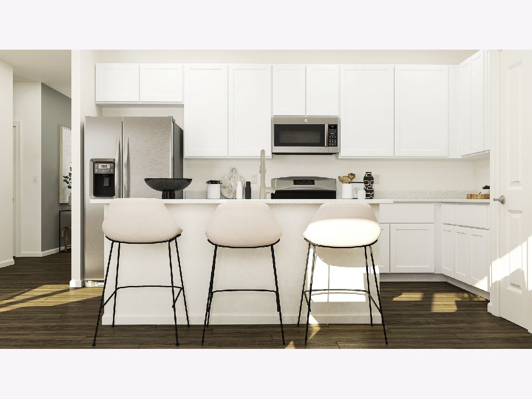
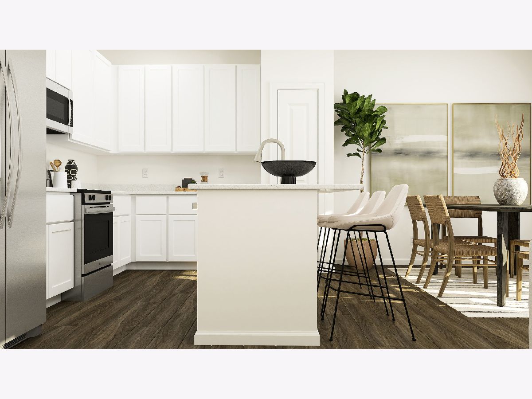
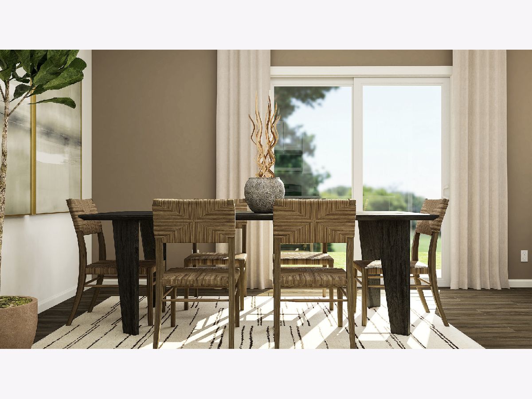
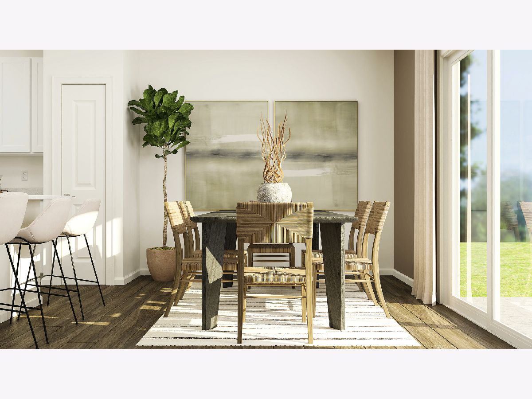
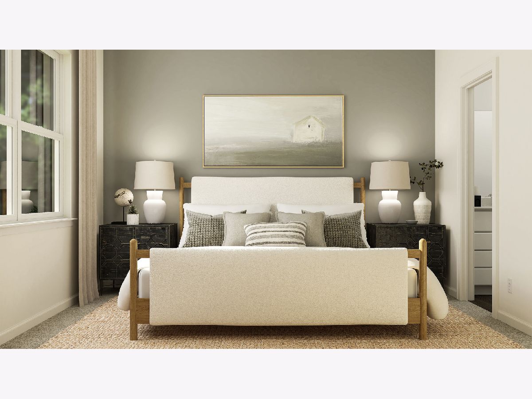
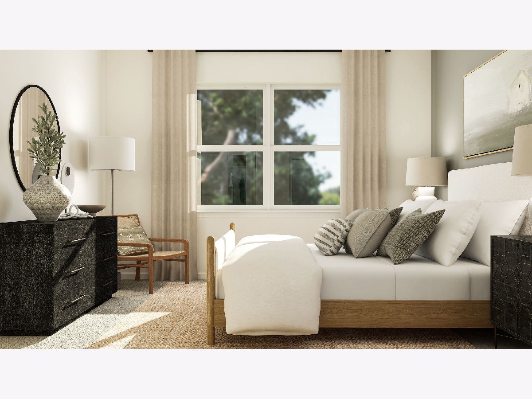
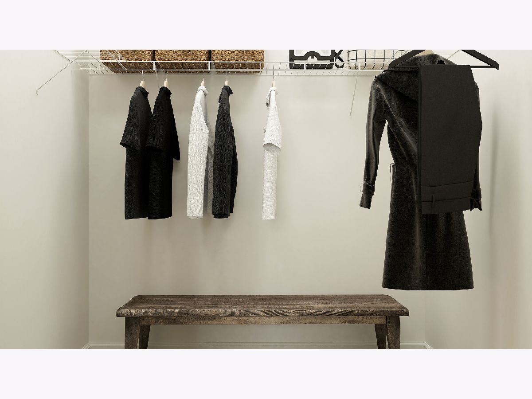
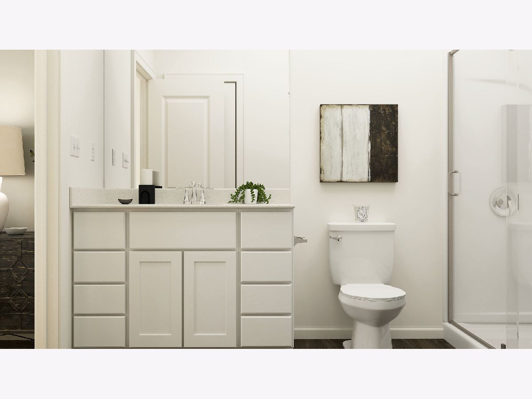
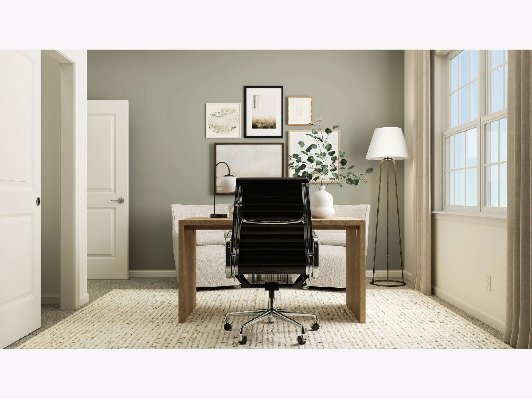
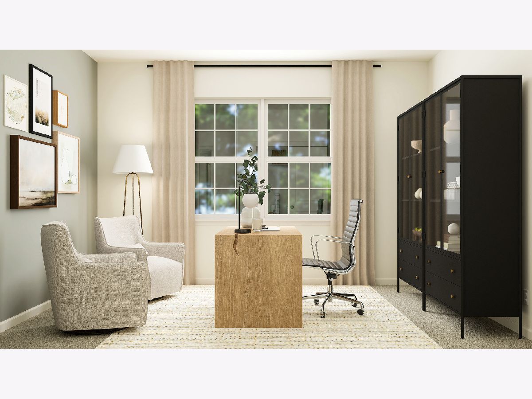
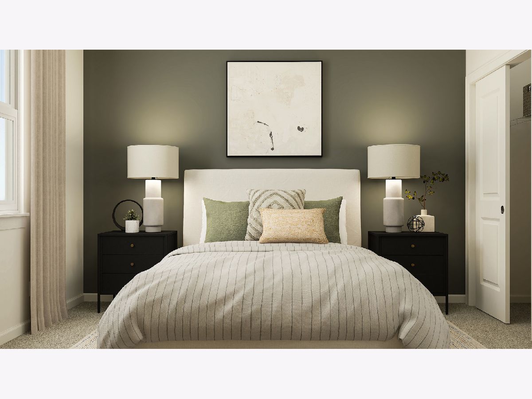
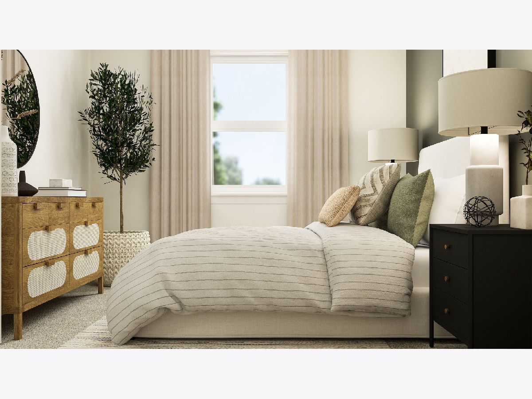
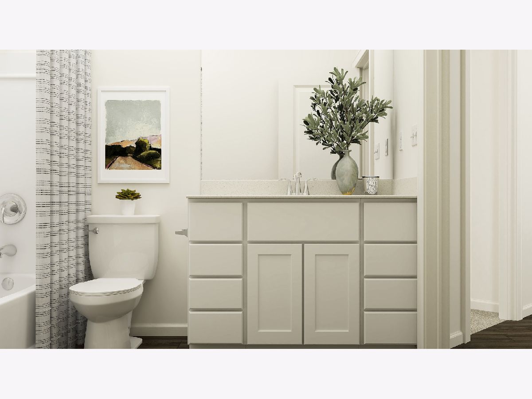
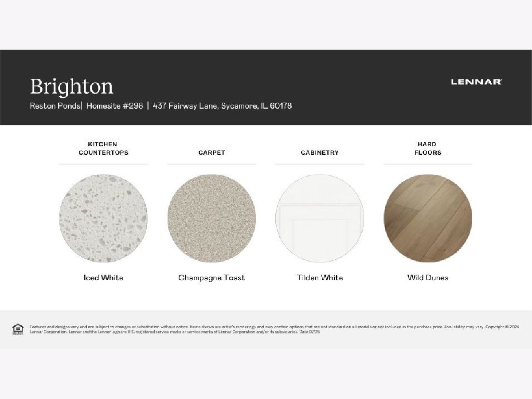
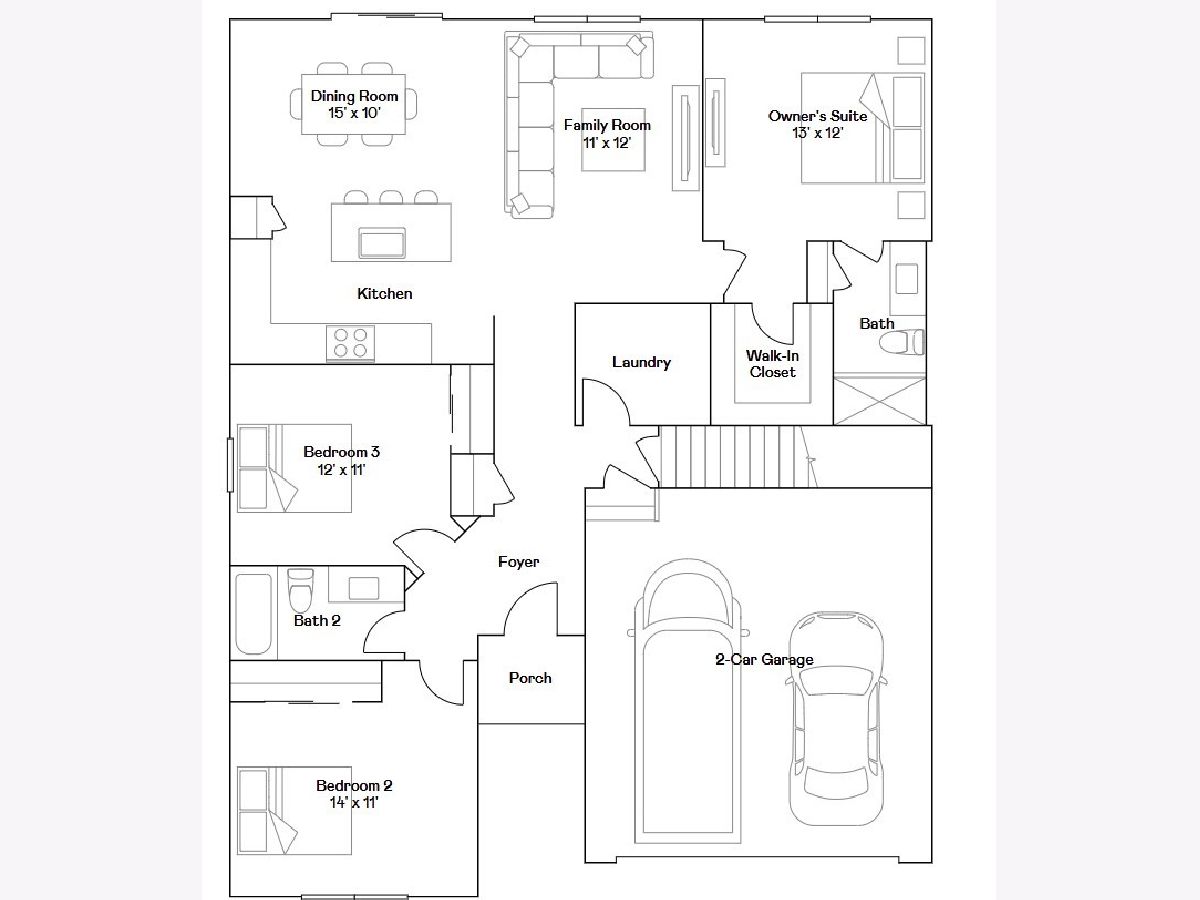
Room Specifics
Total Bedrooms: 3
Bedrooms Above Ground: 3
Bedrooms Below Ground: 0
Dimensions: —
Floor Type: —
Dimensions: —
Floor Type: —
Full Bathrooms: 2
Bathroom Amenities: —
Bathroom in Basement: 0
Rooms: —
Basement Description: —
Other Specifics
| 2 | |
| — | |
| — | |
| — | |
| — | |
| 10076 | |
| — | |
| — | |
| — | |
| — | |
| Not in DB | |
| — | |
| — | |
| — | |
| — |
Tax History
| Year | Property Taxes |
|---|
Contact Agent
Nearby Similar Homes
Nearby Sold Comparables
Contact Agent
Listing Provided By
HomeSmart Connect LLC

