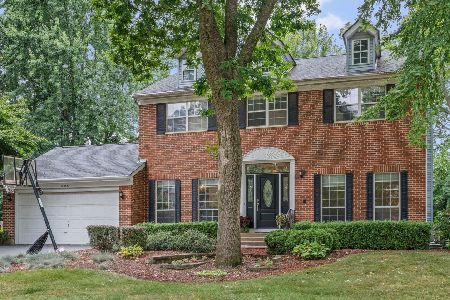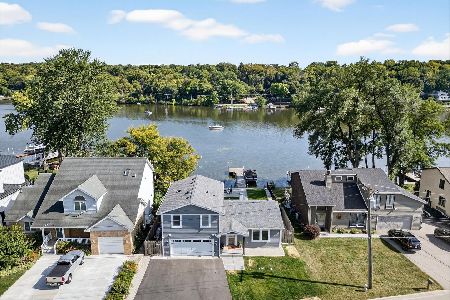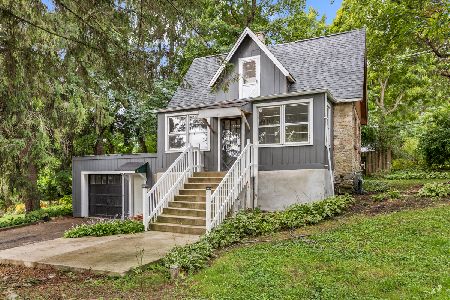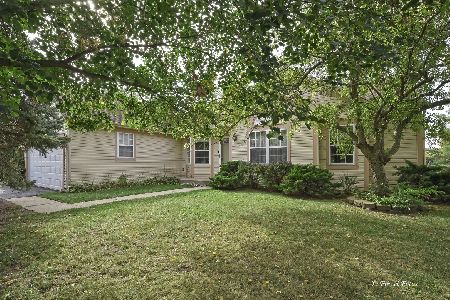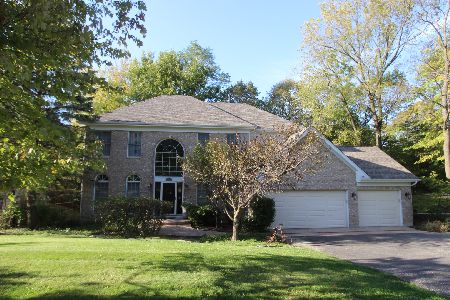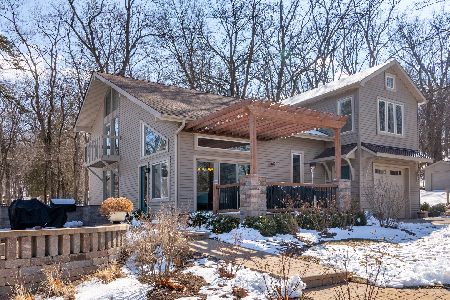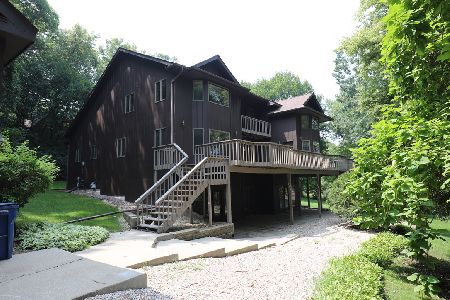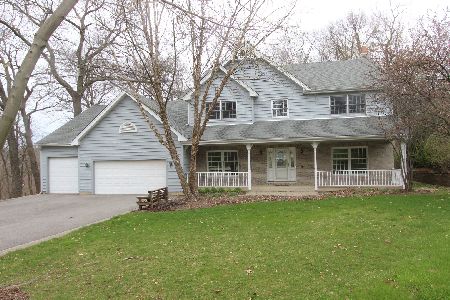925 River Road, Algonquin, Illinois 60102
$1,250,000
|
For Sale
|
|
| Status: | Active |
| Sqft: | 8,992 |
| Cost/Sqft: | $139 |
| Beds: | 4 |
| Baths: | 6 |
| Year Built: | 1999 |
| Property Taxes: | $16,773 |
| Days On Market: | 29 |
| Lot Size: | 1,69 |
Description
Year-round resort living & entertaining can be yours in this stunning 4 bed, 5.1 bath home with elevated lot on 1.67 acres, offering privacy, a gated entry, mature trees, 1.5 boat slips and seasonal views of the Fox River. This extraordinary property offers an unmatched blend of luxury, recreation, functionality and limitless possibilities to enjoy for years to come! With three levels of living space, the residence boasts 6800 SF above grade and an additional 2163 SF in the walk-out lower level, totaling almost 9000 SF. For the hobbyist or collector there is garage space for up to 12 cars and your own boat storage which includes a 4-car primary garage, a 4-car tandem garage (8 spaces), plus a workshop and 28 x 26 storage/exercise room. The 2200 SF above the secondary garages includes a 64 x 34 Bonus Room has in-line skating flooring and a golf simulator. There is also a large office for WFH and a full bathroom. Step inside to the open concept interior and take in the natural light and soaring volume ceilings. The grand two-story entry with a dual staircase which leads you into the dramatic Great Room with walls of glass, a large fireplace and adjacent wet-bar. The heart of the home is a beautifully appointed kitchen featuring 42" cabinets, granite counters, high-end stainless appliances and a walk-in pantry. The adjacent dining room is perfect for hosting unforgettable dinners and gatherings, while the sunroom is the perfect spot to enjoy your morning coffee or casual evenings grilling out. The tiered concrete patios offer great outdoor space including a built-in fire pit. A mudroom & separate laundry room complete the main level. The spacious primary suite is a private sanctuary, featuring a spa-inspired bathroom with whirlpool tub, walk-in shower, double vanity and excellent closet space. A second ensuite bedroom on the main level is ideal for family or guests while the upper level includes two spacious bedrooms with vaulted ceilings, a tandem bedroom/loft (currently set up as a nursery) and a full bathroom. The lower level was designed for ultimate entertainment and is fun and versatile, with plush seating arranged around a large flat-screen TV, perfect for game nights or movie marathons. A centerpiece of the lower level is a custom cherry wood bar featuring all the essentials. The game room beckons...the pool table is included and there is extra space for a game table and seating. Radiant heat flooring is an excellent add-on feature to enjoy this fun space. At the river there is a total of 85 feet of frontage with concrete docks and decking. The full pier is shared 50/50 with neighbors providing 1.5 boat slips per residence and shared decking. Your portion will include 1 full covered boat slip with an electric lift and room for a wave runner too. The home located on a small shared lane just minutes from downtown Algonquin's shops, restaurants, and small-town charm, and with easy boat access to Port Edwards, The Broken Oar, Kief's Reef, and the Chain of Lakes, this is more than just a home-it's a lifestyle. Bring your boat and embrace the river life today!
Property Specifics
| Single Family | |
| — | |
| — | |
| 1999 | |
| — | |
| — | |
| Yes | |
| 1.69 |
| — | |
| — | |
| 0 / Not Applicable | |
| — | |
| — | |
| — | |
| 12468925 | |
| 1927476037 |
Nearby Schools
| NAME: | DISTRICT: | DISTANCE: | |
|---|---|---|---|
|
Grade School
Eastview Elementary School |
300 | — | |
|
Middle School
Algonquin Middle School |
300 | Not in DB | |
|
High School
Dundee-crown High School |
300 | Not in DB | |
Property History
| DATE: | EVENT: | PRICE: | SOURCE: |
|---|---|---|---|
| 26 Sep, 2025 | Listed for sale | $1,250,000 | MRED MLS |
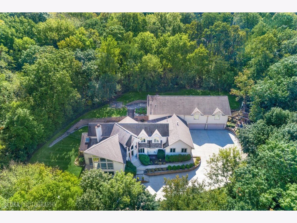
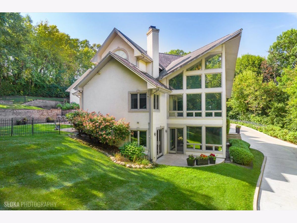
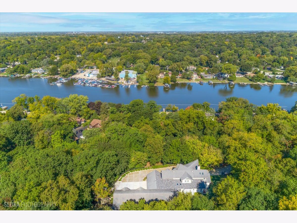
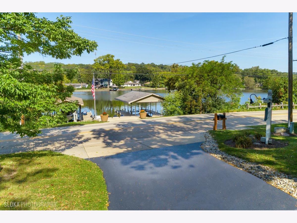
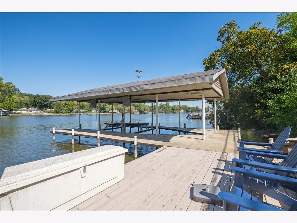
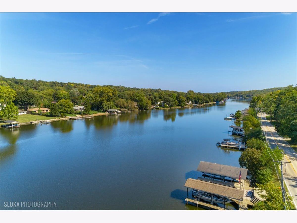
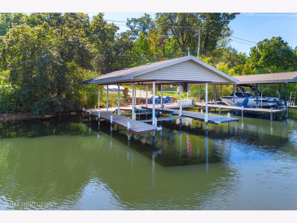
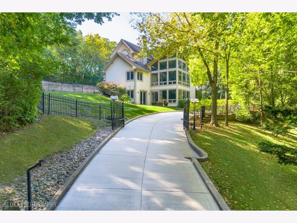
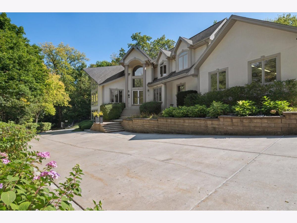
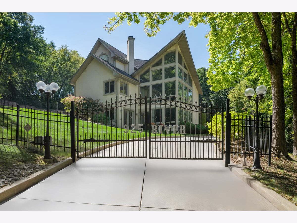
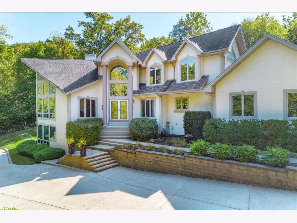
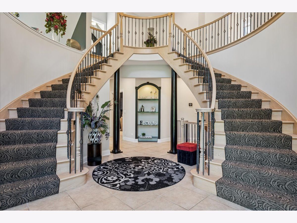
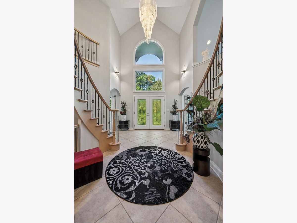
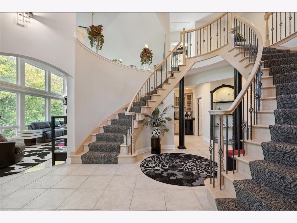
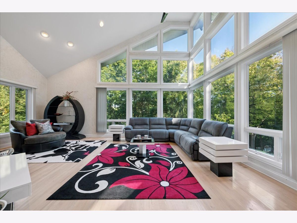
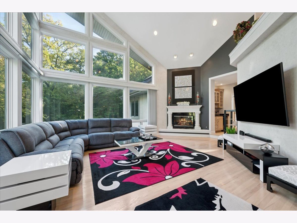
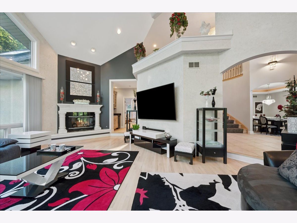
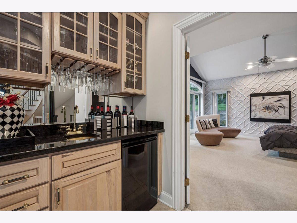
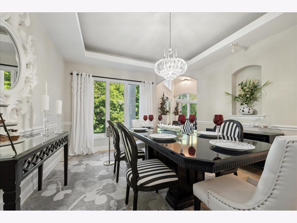
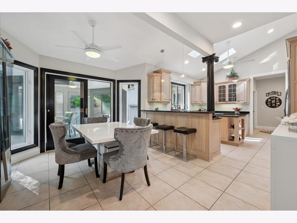
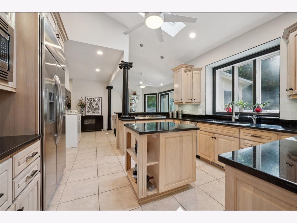
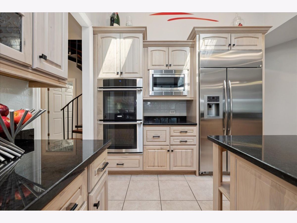
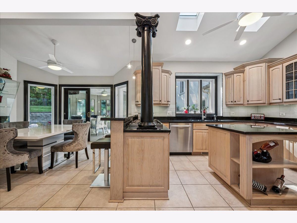
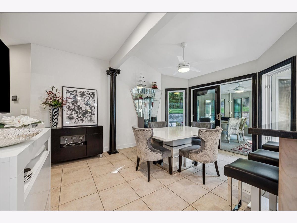
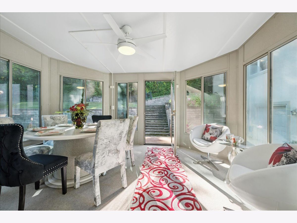
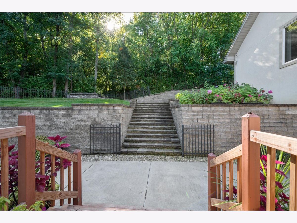
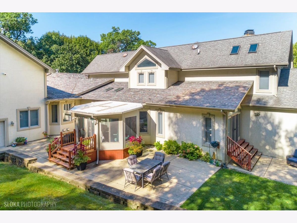
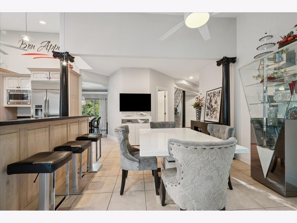
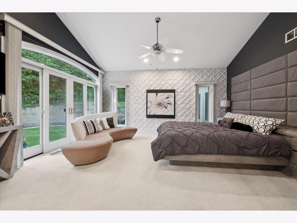
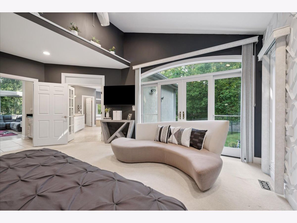
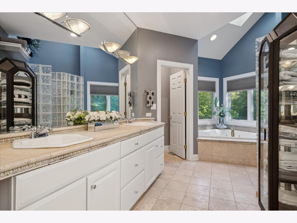
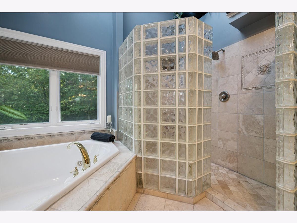
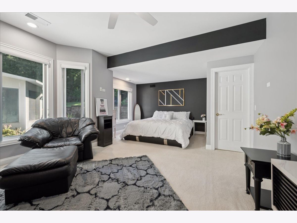
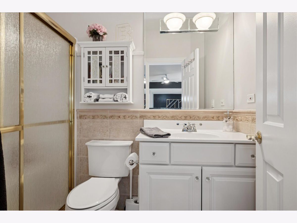
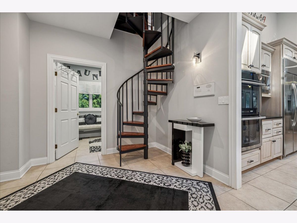
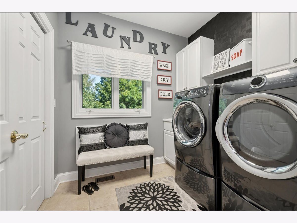
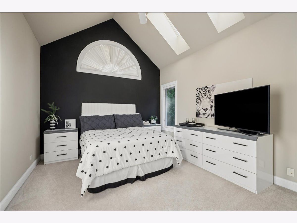
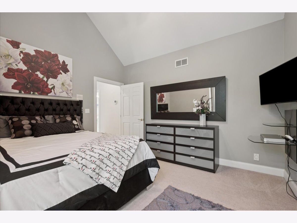
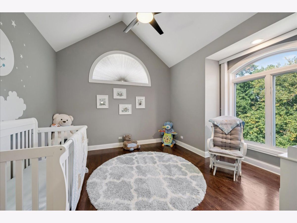
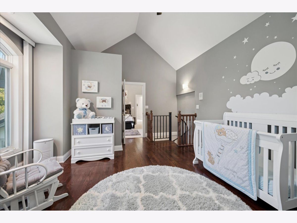
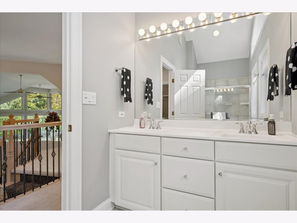
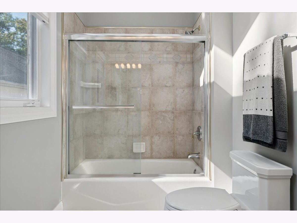
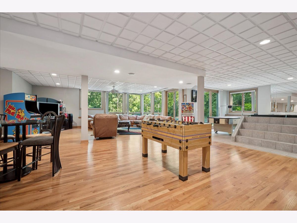
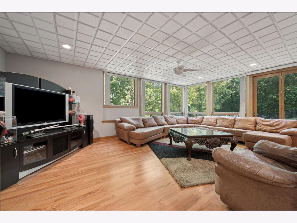
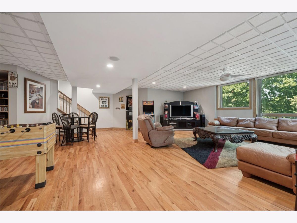
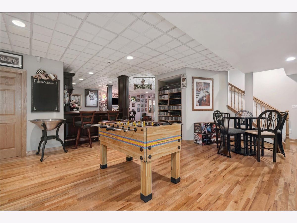
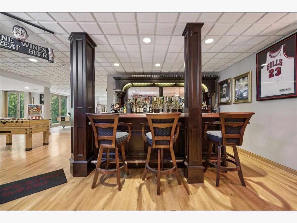
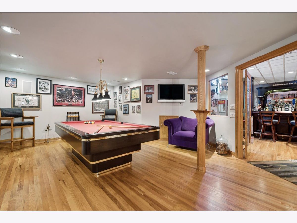
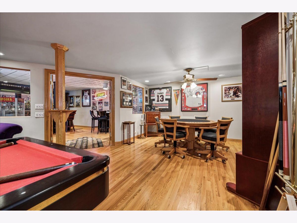
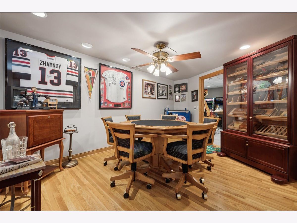
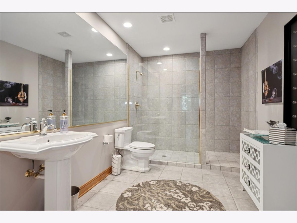
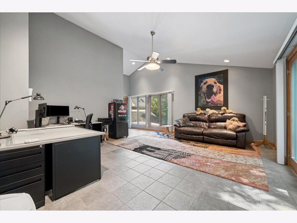
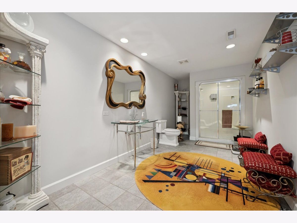
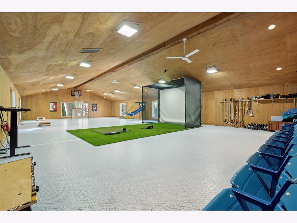
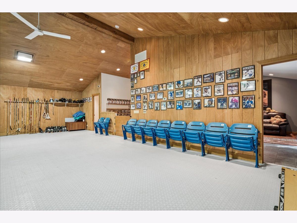
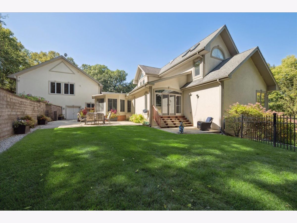
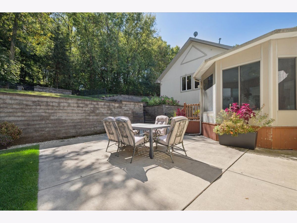
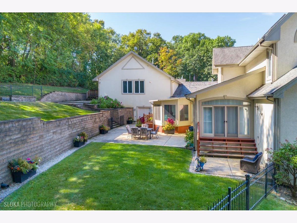
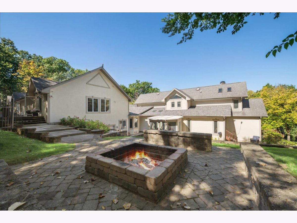
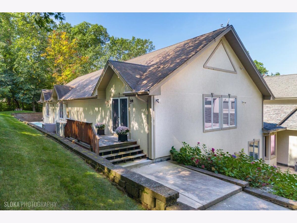
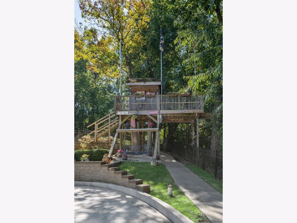
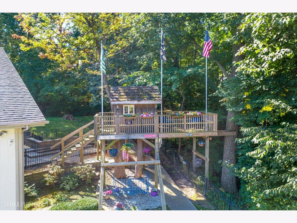
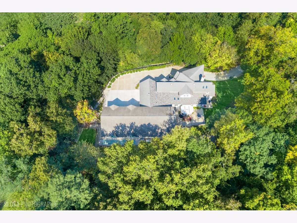
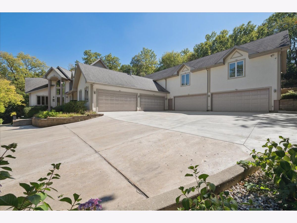
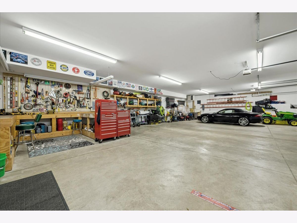
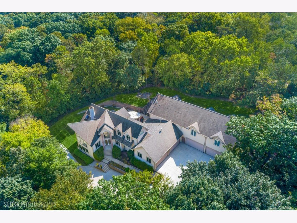
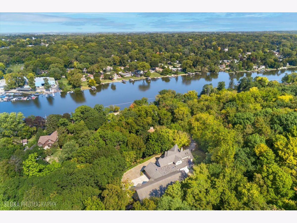
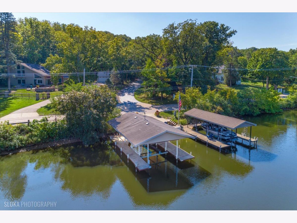
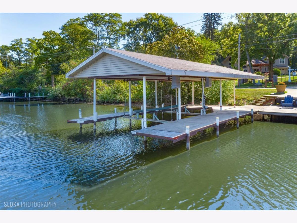
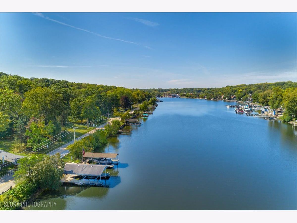
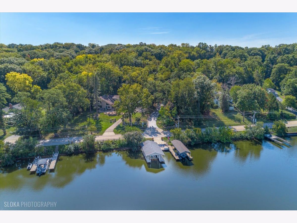
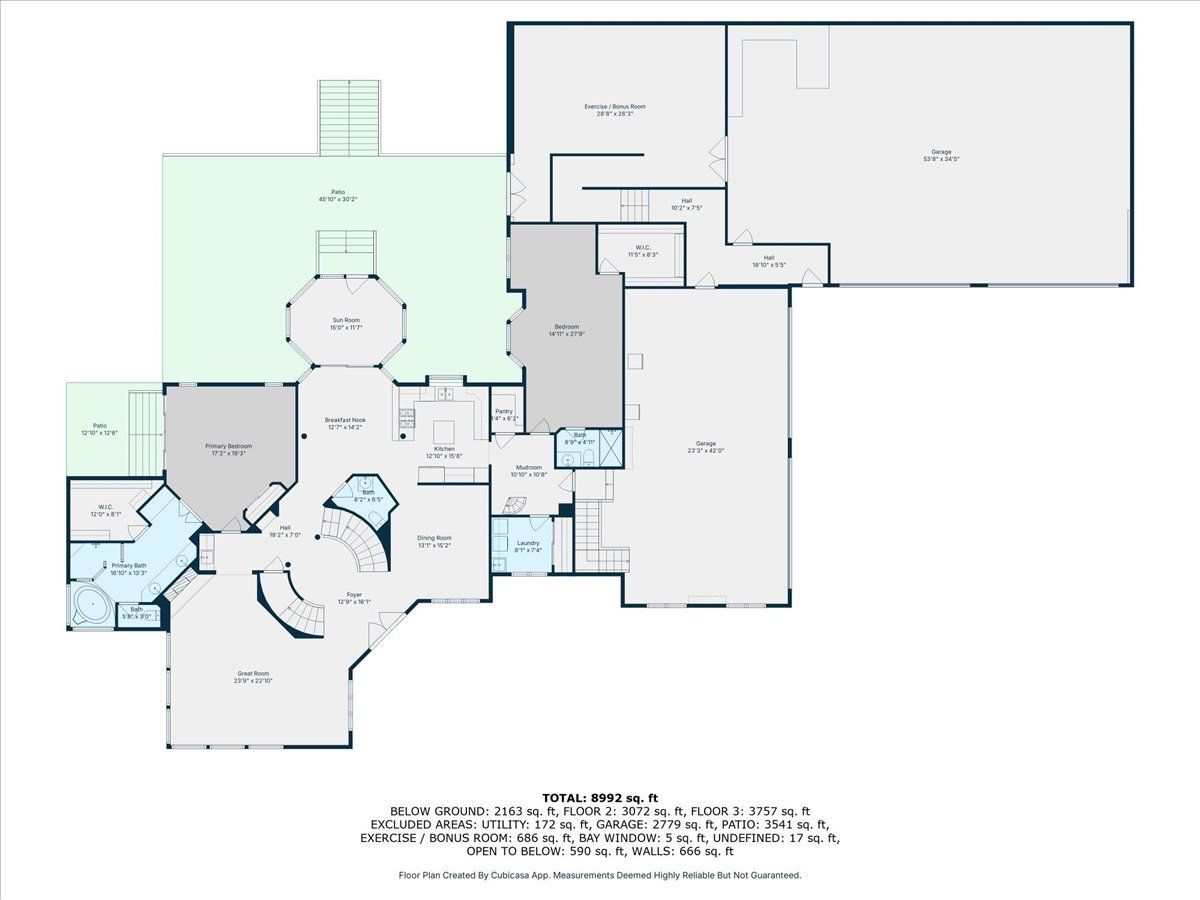
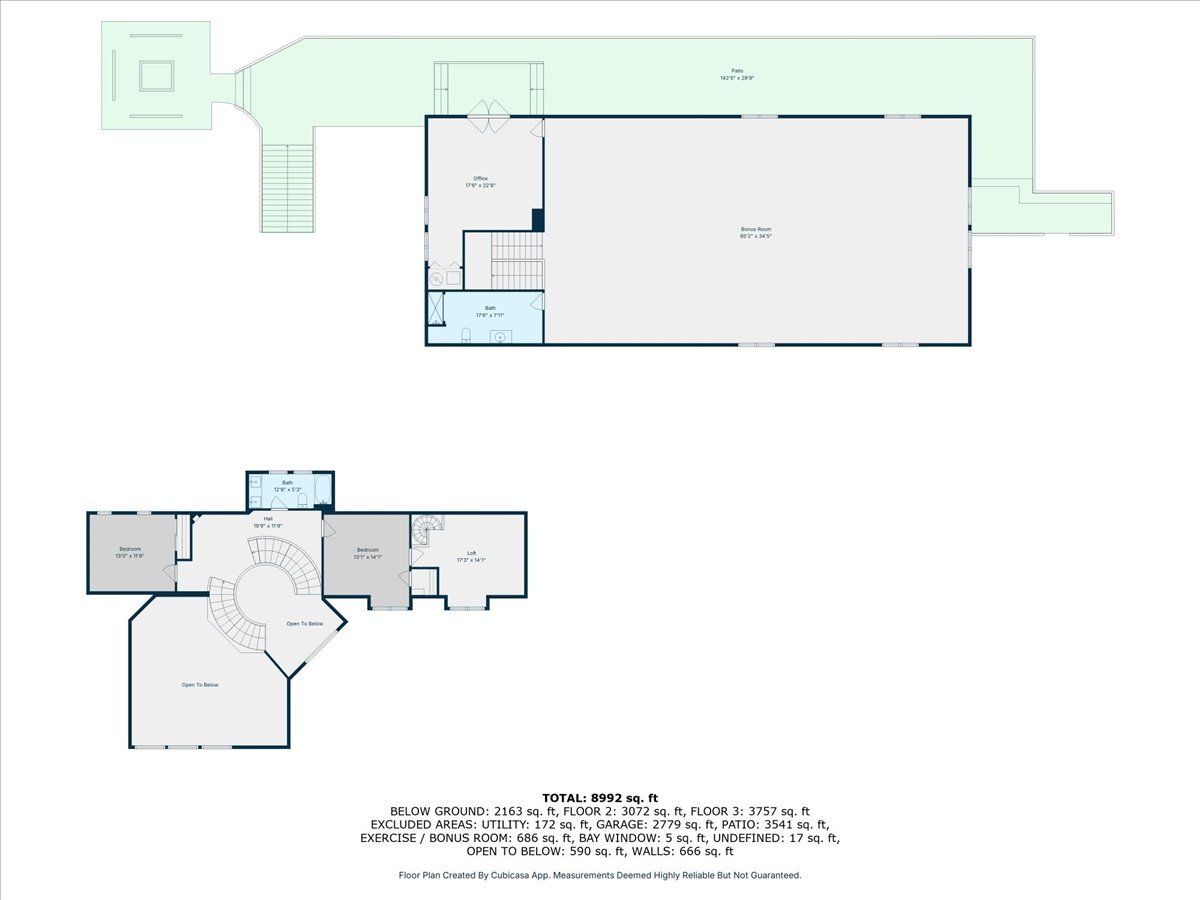
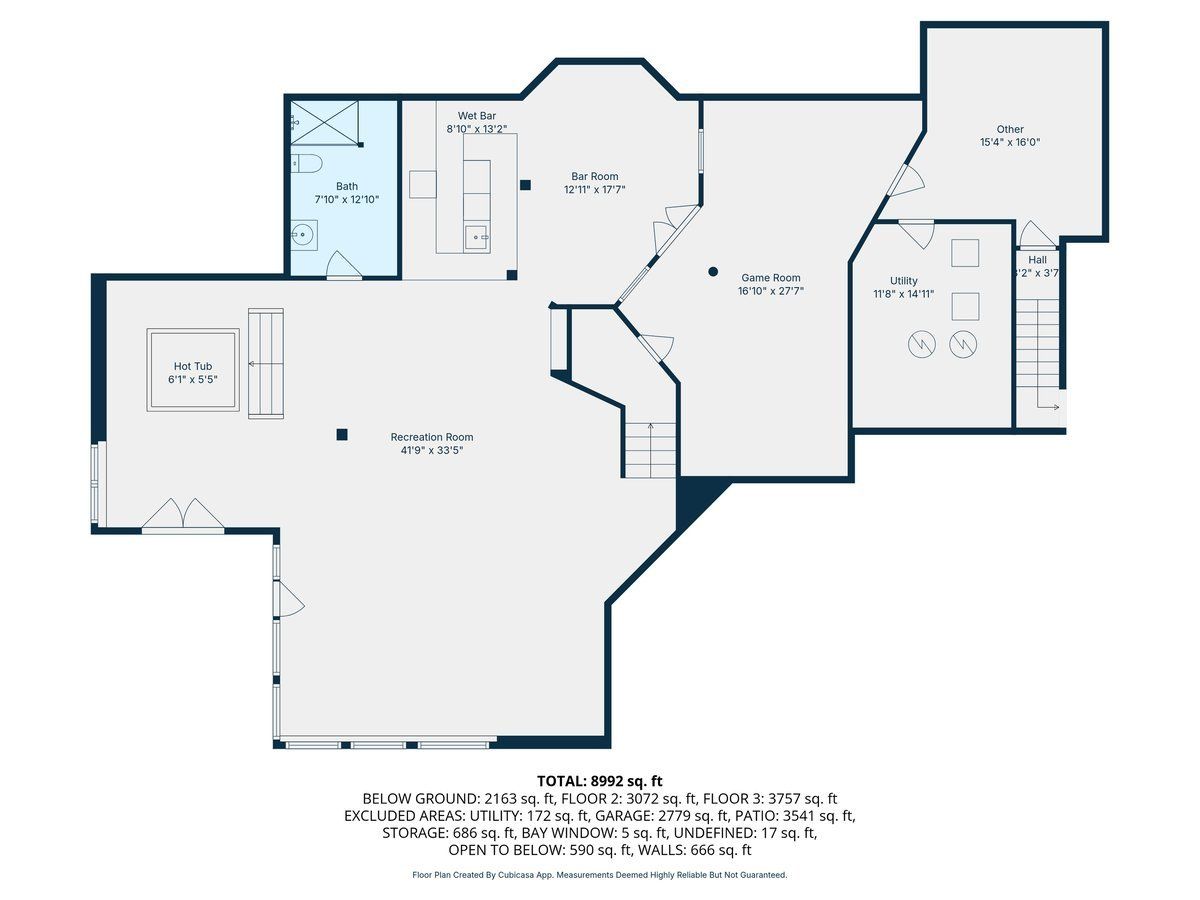
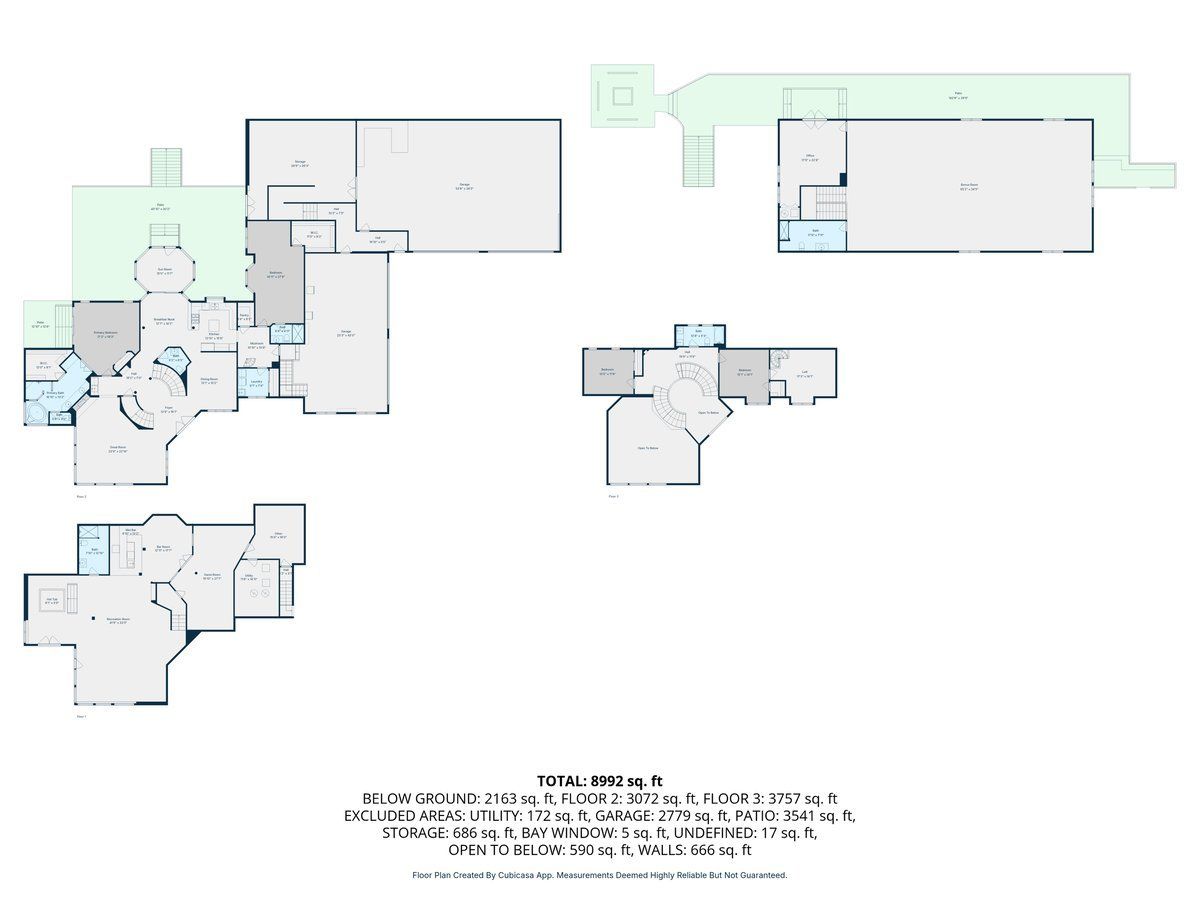
Room Specifics
Total Bedrooms: 4
Bedrooms Above Ground: 4
Bedrooms Below Ground: 0
Dimensions: —
Floor Type: —
Dimensions: —
Floor Type: —
Dimensions: —
Floor Type: —
Full Bathrooms: 6
Bathroom Amenities: Whirlpool,Separate Shower,Steam Shower,Double Sink
Bathroom in Basement: 1
Rooms: —
Basement Description: —
Other Specifics
| 12 | |
| — | |
| — | |
| — | |
| — | |
| 30x761x246x203x239x454 | |
| — | |
| — | |
| — | |
| — | |
| Not in DB | |
| — | |
| — | |
| — | |
| — |
Tax History
| Year | Property Taxes |
|---|---|
| 2025 | $16,773 |
Contact Agent
Nearby Similar Homes
Nearby Sold Comparables
Contact Agent
Listing Provided By
@properties Christie's International Real Estate

