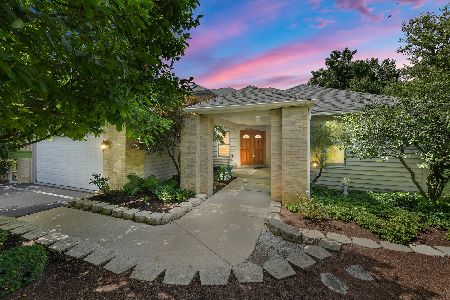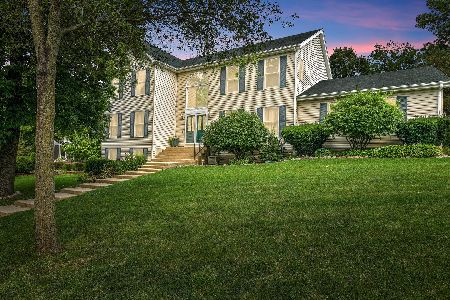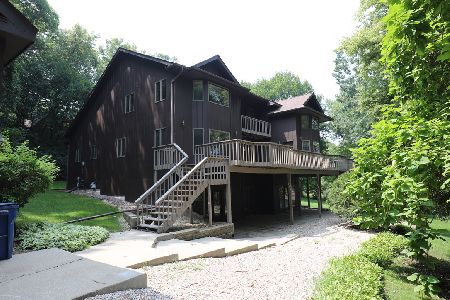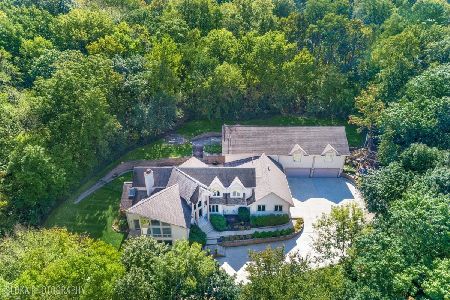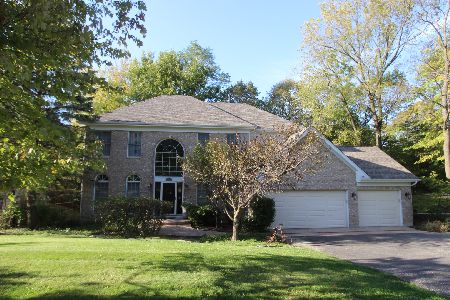15 Longwood Court, Algonquin, Illinois 60102
$335,000
|
Sold
|
|
| Status: | Closed |
| Sqft: | 3,409 |
| Cost/Sqft: | $100 |
| Beds: | 5 |
| Baths: | 4 |
| Year Built: | 1994 |
| Property Taxes: | $12,012 |
| Days On Market: | 2103 |
| Lot Size: | 0,35 |
Description
This 5 bedroom home with over 5000 square feet of living space offers everyone the enjoyment of large room sizes! Massive front porch is a great place to hang out and relax, overlooking the Cul De Sac, very little traffic to deal with in front of this home. The living room conveniently connects to the family room through french doors. In the family room you'll find a cozy brick fireplace. and large slider that opens to the large backyard deck. The dining room flows to kitchen past the butler's pantry. The kitchen provides an eating area, as well as a breakfast bar. The built in desk area is the perfect place to conveniently handle the tasks of the household. The massive laundry room doubles as a mud room from the back deck and has three storage closets! The office rounds out the main level. Upstairs you'll find four spacious bedrooms. The master bath is complete with double vanities and separate soaking tub. In the fully finished walkout basement there's a space for everyone; a hobby room, rec room, media room, fifth bedroom and even a kitchenette!! The backyard is private and great for entertaining on the deck or the patio. This home is in close proximity to shopping and major roadways. Located East of the river.
Property Specifics
| Single Family | |
| — | |
| Traditional | |
| 1994 | |
| Full,Walkout | |
| — | |
| No | |
| 0.35 |
| Mc Henry | |
| — | |
| — / Not Applicable | |
| None | |
| Public | |
| Public Sewer | |
| 10699377 | |
| 1934201011 |
Property History
| DATE: | EVENT: | PRICE: | SOURCE: |
|---|---|---|---|
| 16 Jul, 2020 | Sold | $335,000 | MRED MLS |
| 26 May, 2020 | Under contract | $340,000 | MRED MLS |
| 27 Apr, 2020 | Listed for sale | $340,000 | MRED MLS |
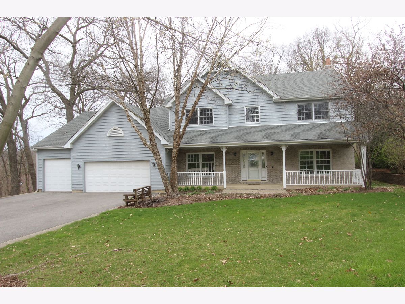
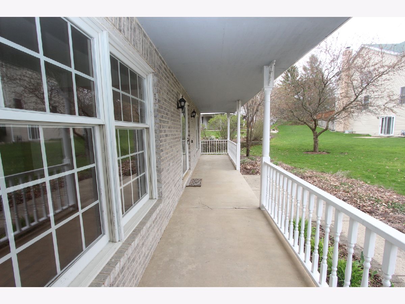
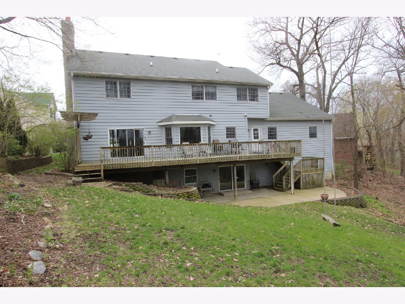
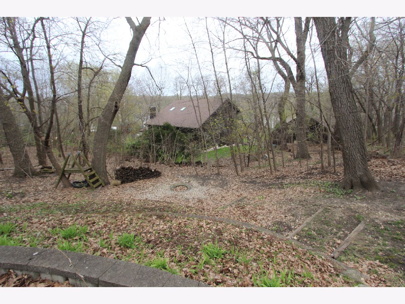
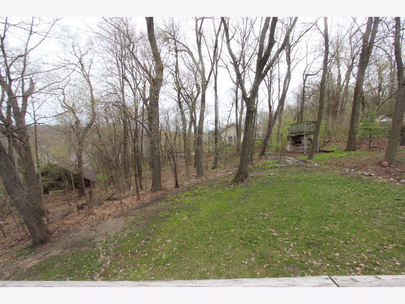



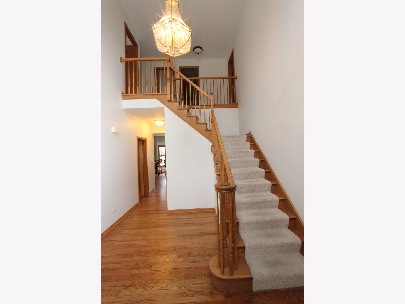
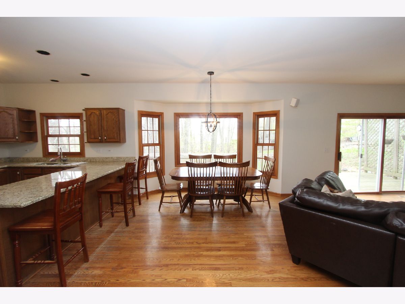


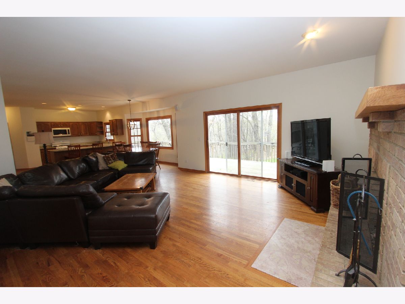
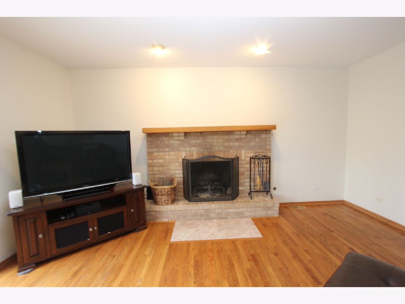

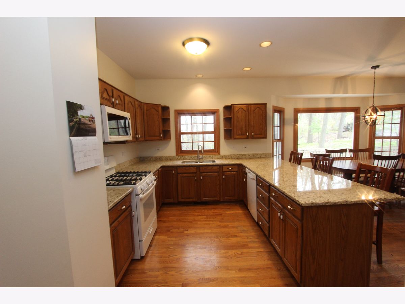
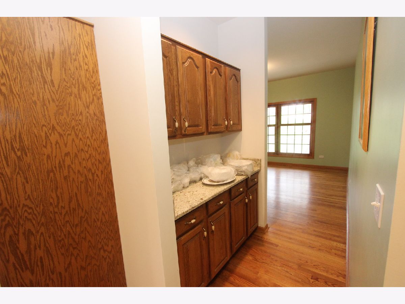
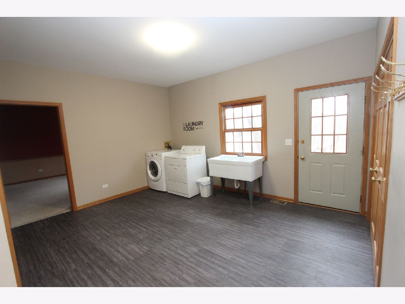
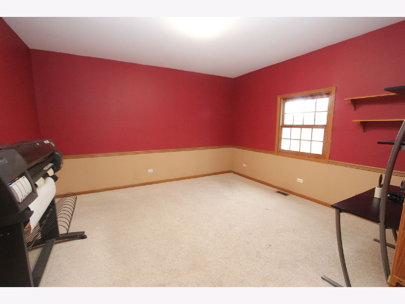
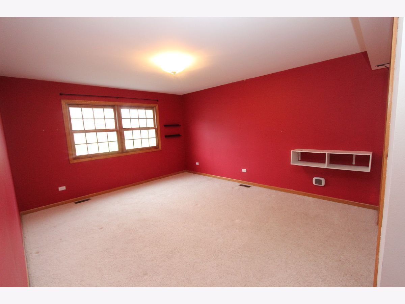
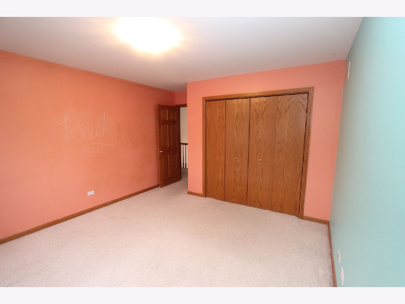
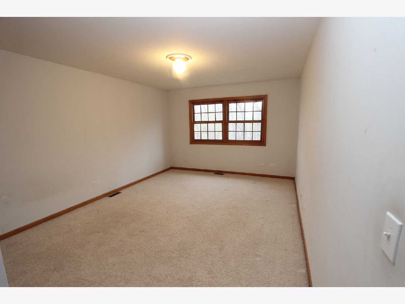

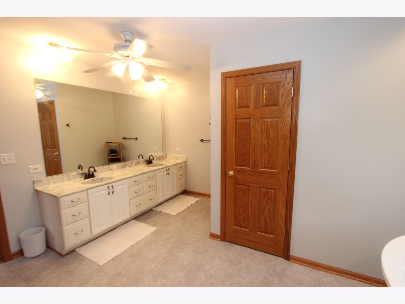
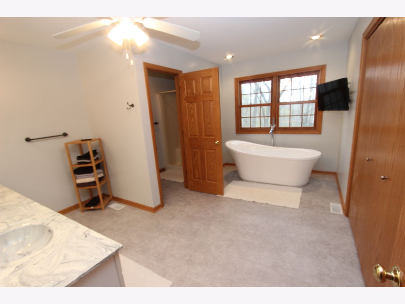
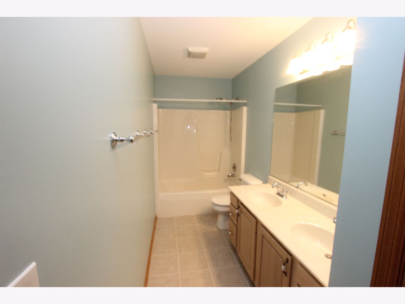
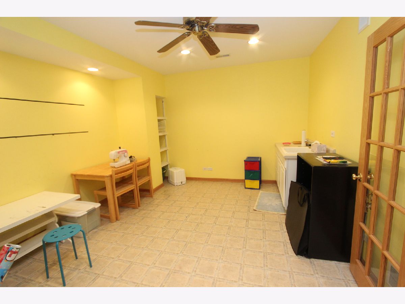
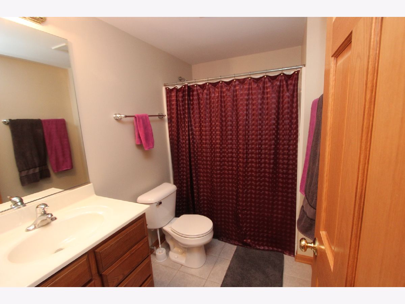
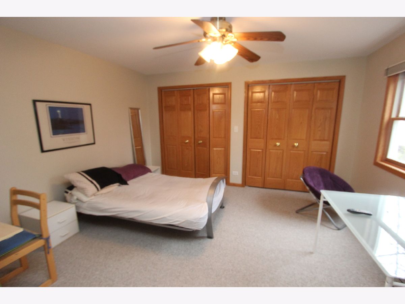
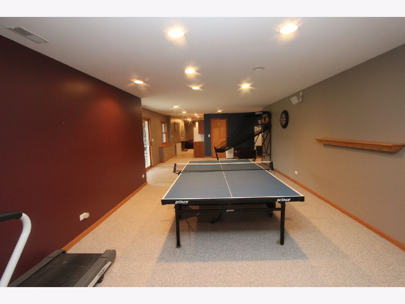

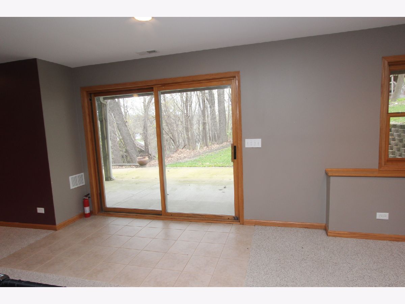
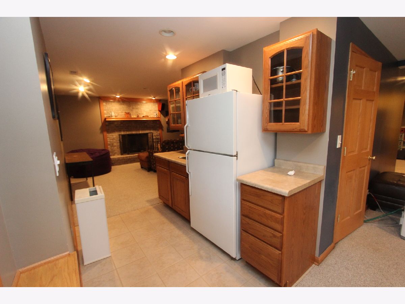
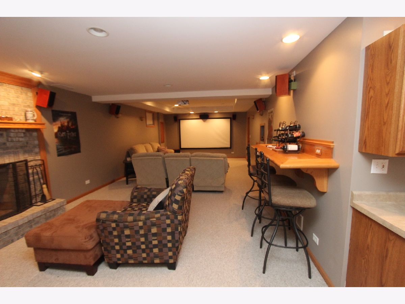

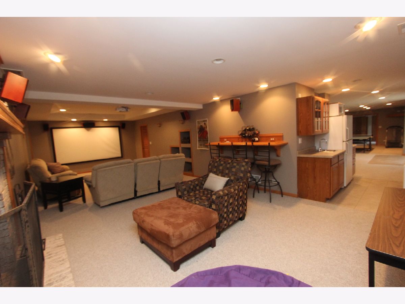
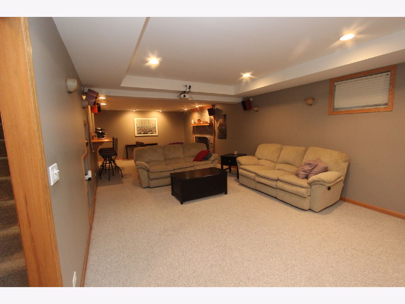
Room Specifics
Total Bedrooms: 5
Bedrooms Above Ground: 5
Bedrooms Below Ground: 0
Dimensions: —
Floor Type: Carpet
Dimensions: —
Floor Type: Carpet
Dimensions: —
Floor Type: Carpet
Dimensions: —
Floor Type: —
Full Bathrooms: 4
Bathroom Amenities: Separate Shower,Double Sink,Soaking Tub
Bathroom in Basement: 1
Rooms: Eating Area,Bedroom 5,Office,Recreation Room,Workshop,Media Room,Other Room,Utility Room-Lower Level
Basement Description: Finished
Other Specifics
| 3 | |
| Concrete Perimeter | |
| Asphalt | |
| Deck, Patio, Storms/Screens, Fire Pit | |
| — | |
| 24X32X40X173X140X117 | |
| — | |
| Full | |
| Vaulted/Cathedral Ceilings, Bar-Wet, Hardwood Floors, In-Law Arrangement, First Floor Laundry | |
| Range, Microwave, Dishwasher, Refrigerator, Washer, Dryer, Disposal, Water Softener Owned | |
| Not in DB | |
| — | |
| — | |
| — | |
| — |
Tax History
| Year | Property Taxes |
|---|---|
| 2020 | $12,012 |
Contact Agent
Nearby Similar Homes
Nearby Sold Comparables
Contact Agent
Listing Provided By
Keller Williams Success Realty






