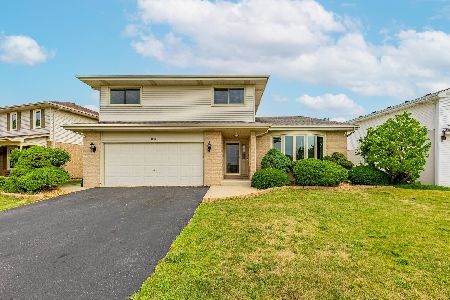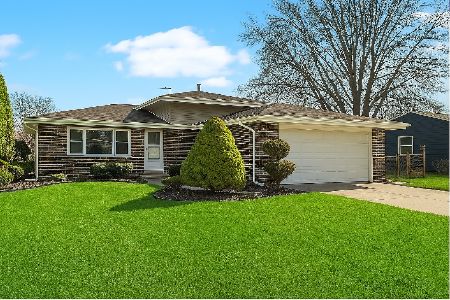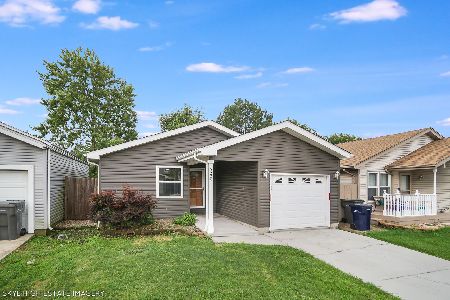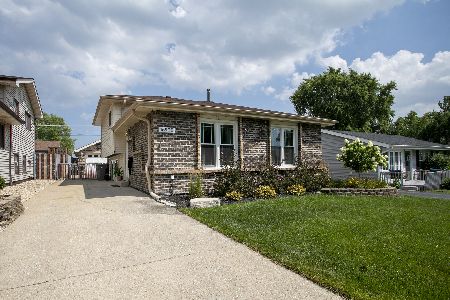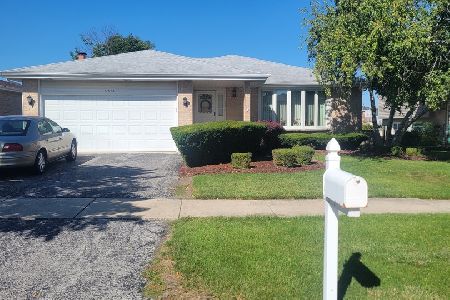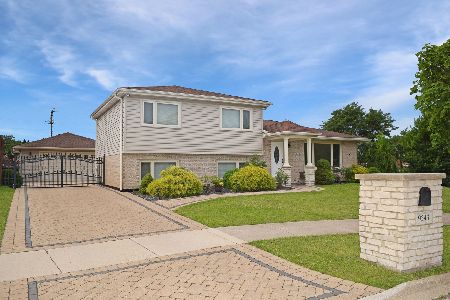9300 Park Place, Orland Hills, Illinois 60487
$369,900
|
For Sale
|
|
| Status: | Contingent |
| Sqft: | 1,900 |
| Cost/Sqft: | $195 |
| Beds: | 3 |
| Baths: | 2 |
| Year Built: | 1999 |
| Property Taxes: | $7,202 |
| Days On Market: | 8 |
| Lot Size: | 0,16 |
Description
Impeccably Maintained Quad-Level in Orland Hills! Welcome to this meticulously cared for 3-bedroom, 2-bathroom quad-level home located in the highly sought-after Pepperwood subdivision. From the moment you step into the foyer and living room, you'll notice the pride of ownership and spotless condition throughout. The main level features a bright living room and a versatile office with French doors-perfect as a home office, workout space, or even a main-floor bedroom if needed. The crisp and clean kitchen boasts a brand-new quartz countertop, stainless steel farmhouse sink, Moen faucet, and more. Overlooking the charming family room, this space is filled with natural light and flows effortlessly for everyday living. The lower-level family room is warm and inviting with updated LVP flooring and provides access to a giant laundry room with a folding station and garage entry, plus a full bathroom is nearby. There is also a sub-basement that is even finished-a true bonus in this neighborhood! Upstairs you'll find three beautifully maintained bedrooms and a shared full bath. The home is energy-efficient with a whole-house fan and whole house humidifier, newer windows (2017), New AC/Furnace (2017), New roof/gutters/downspouts (2016), and many other recent updates, including: 2025: Kitchen quartz countertop and sink, with Moen faucets shut-off valves & supply lines done in kitchen + baths. 2023: New carpeting with upgraded padding. 2021: New sump pumps. 2020: Family room LVP flooring, shower fitter & valve kit, 40-gal hot water tank, GE appliances. 2020-2024: Interior painted. Outside, enjoy the fenced yard and brick paver patio. This home truly has it all-updates in all the right places, thoughtful maintenance, spotless and a fantastic location situated within Andrew High School District. Don't miss your chance to own this turn-key beauty close to shopping, restaurants and interstate access.
Property Specifics
| Single Family | |
| — | |
| — | |
| 1999 | |
| — | |
| — | |
| No | |
| 0.16 |
| Cook | |
| Pepperwood | |
| 0 / Not Applicable | |
| — | |
| — | |
| — | |
| 12455217 | |
| 27223110050000 |
Nearby Schools
| NAME: | DISTRICT: | DISTANCE: | |
|---|---|---|---|
|
Grade School
Fernway Park Elementary School |
140 | — | |
|
Middle School
Prairie View Middle School |
140 | Not in DB | |
|
High School
Victor J Andrew High School |
230 | Not in DB | |
Property History
| DATE: | EVENT: | PRICE: | SOURCE: |
|---|---|---|---|
| 31 Aug, 2025 | Under contract | $369,900 | MRED MLS |
| 29 Aug, 2025 | Listed for sale | $369,900 | MRED MLS |
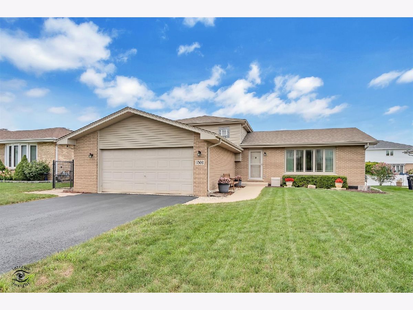
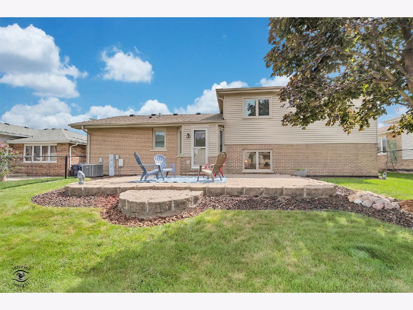
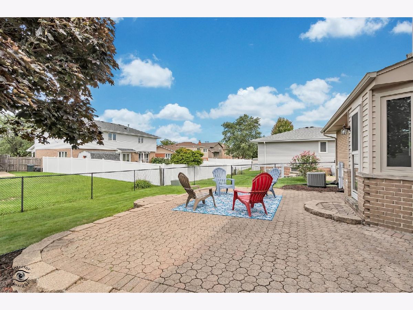
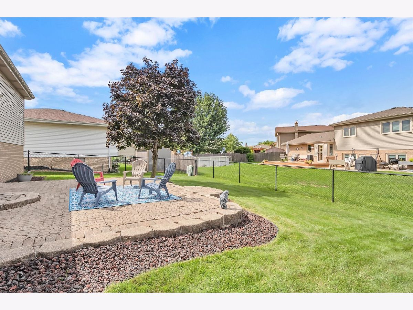
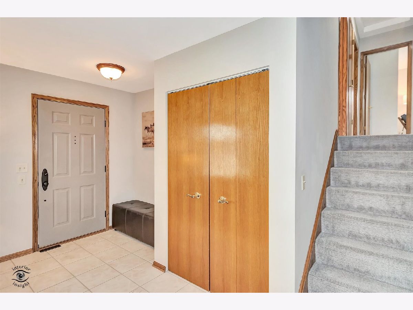
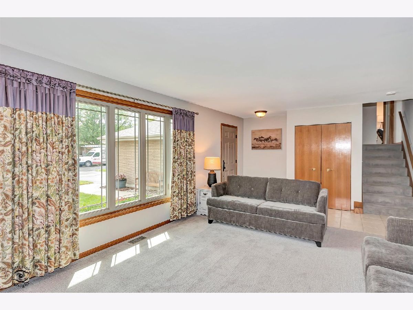
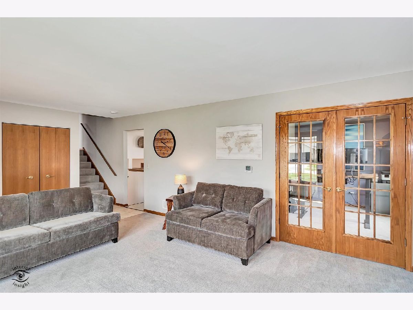
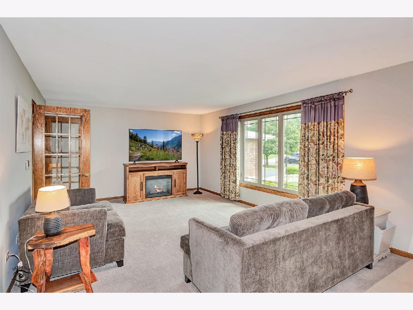
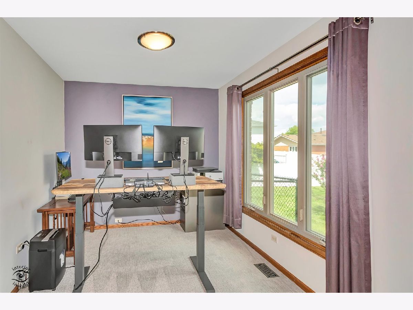
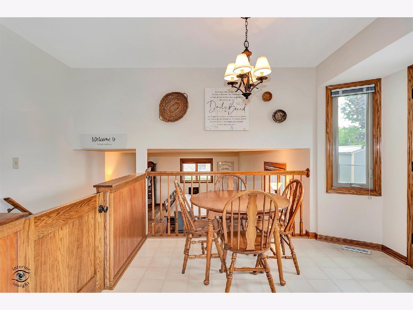
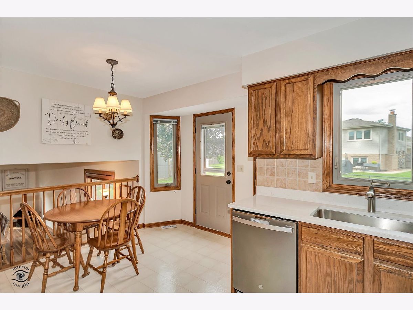
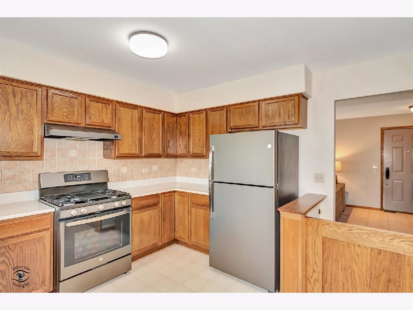
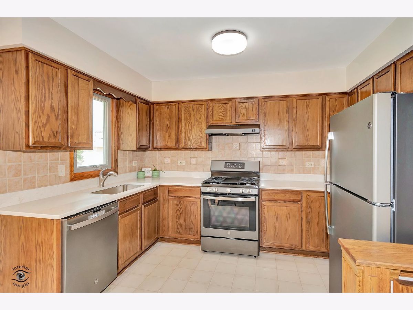
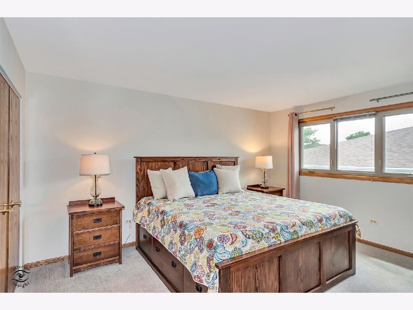
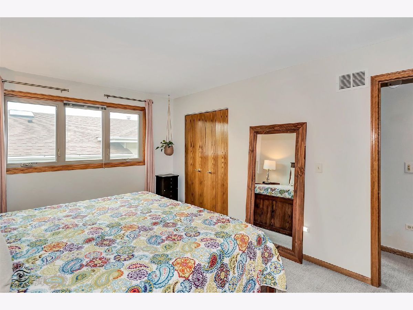
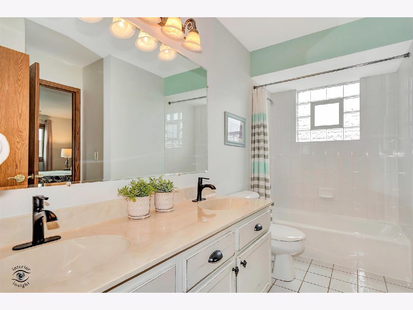
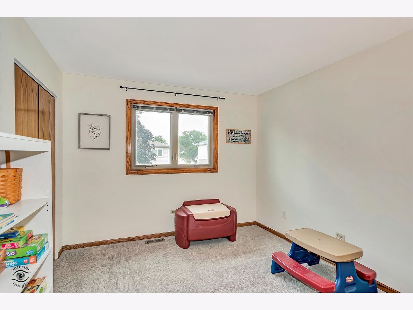
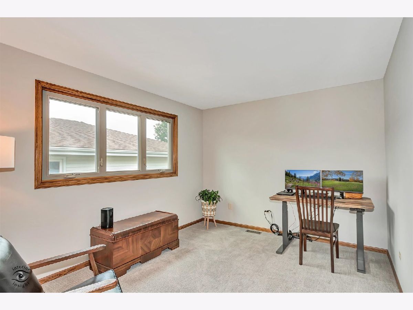
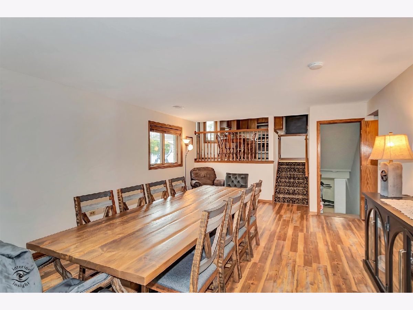
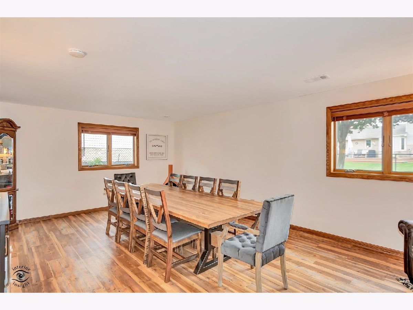
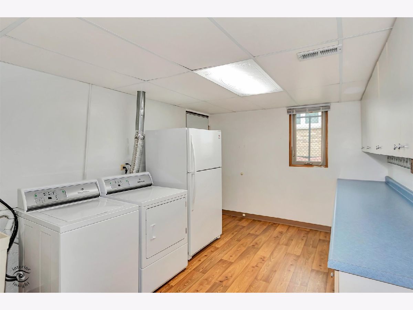
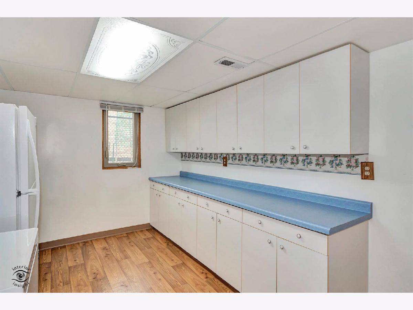
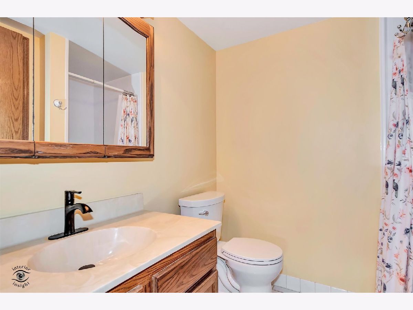
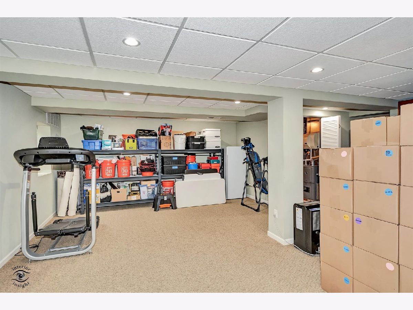
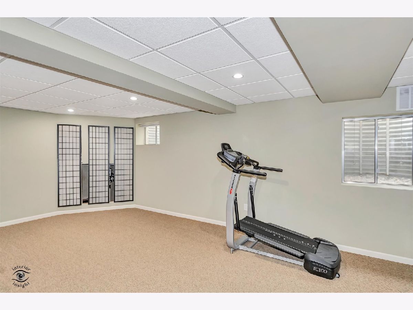
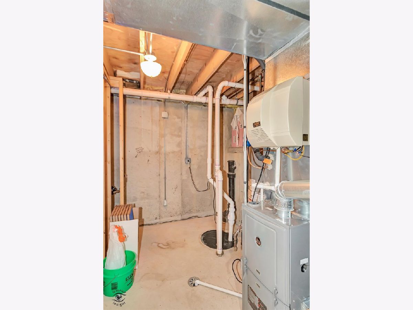
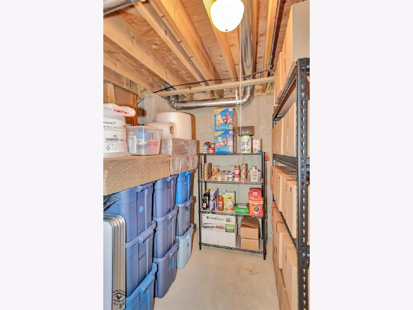
Room Specifics
Total Bedrooms: 3
Bedrooms Above Ground: 3
Bedrooms Below Ground: 0
Dimensions: —
Floor Type: —
Dimensions: —
Floor Type: —
Full Bathrooms: 2
Bathroom Amenities: —
Bathroom in Basement: 0
Rooms: —
Basement Description: —
Other Specifics
| 2.5 | |
| — | |
| — | |
| — | |
| — | |
| 59.5 X 109.3 X 58.5 X 109. | |
| — | |
| — | |
| — | |
| — | |
| Not in DB | |
| — | |
| — | |
| — | |
| — |
Tax History
| Year | Property Taxes |
|---|---|
| 2025 | $7,202 |
Contact Agent
Nearby Similar Homes
Nearby Sold Comparables
Contact Agent
Listing Provided By
Village Realty, Inc.

