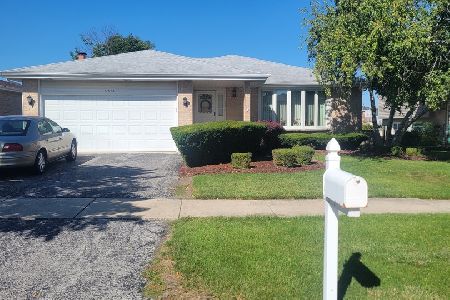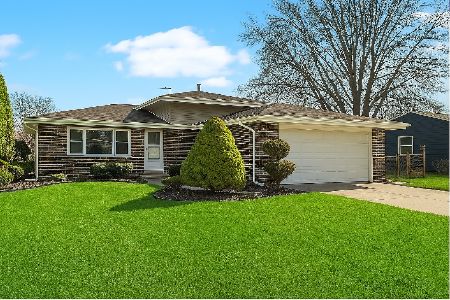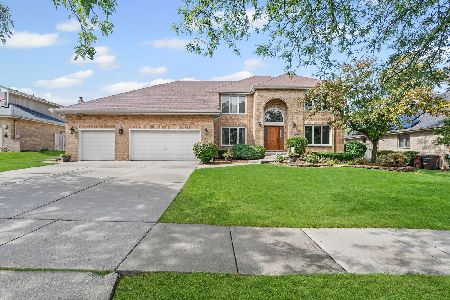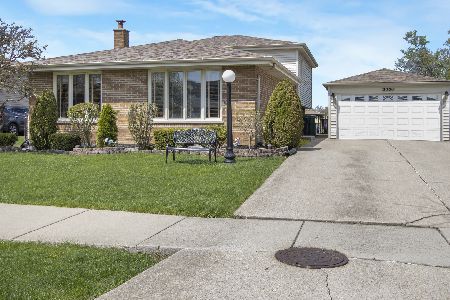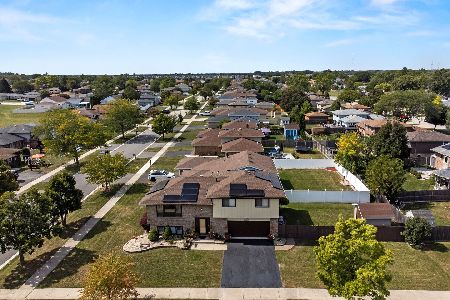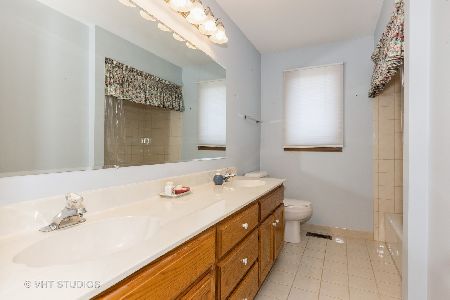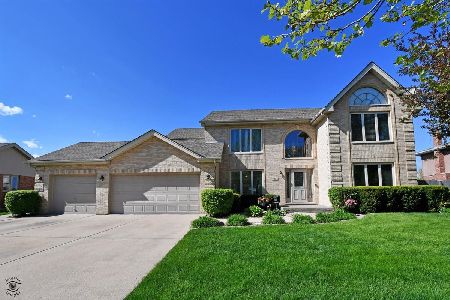9343 170th Place, Orland Hills, Illinois 60487
$449,000
|
For Sale
|
|
| Status: | Contingent |
| Sqft: | 1,331 |
| Cost/Sqft: | $337 |
| Beds: | 3 |
| Baths: | 2 |
| Year Built: | 1995 |
| Property Taxes: | $7,075 |
| Days On Market: | 47 |
| Lot Size: | 0,00 |
Description
A must see, custom split level in Ridgegate Park of Orland Hills close to shopping mall and I-80. The house is freshly painted. Mahogany kitchen cabinets with LED lights underneath, granite countertops, island, and patio door to the outside brick pavers patio. Recessed lights, hardwood floors, wood baseboards and casings throughout the house. Large family room for family gatherings, full bathroom with shower and laundry room with back entry door. 3 bedrooms house with hardwood floors, master bedroom with a double closet on the 2nd level and full bathroom with a bathtub and double sink vanity. Beautiful custom covered brick pavers patio with outside island, grill and refrigerator that leads to a fenced yard with a fire pit. Brick pavers driveway with custom gate to detached 3 car garage. Outside security cameras to monitor and record activity around the house. A must see to appreciate!
Property Specifics
| Single Family | |
| — | |
| — | |
| 1995 | |
| — | |
| — | |
| No | |
| — |
| Cook | |
| Ridgegate | |
| — / Not Applicable | |
| — | |
| — | |
| — | |
| 12462982 | |
| 27271140040000 |
Nearby Schools
| NAME: | DISTRICT: | DISTANCE: | |
|---|---|---|---|
|
Grade School
Fernwood Elementary School |
299 | — | |
|
Middle School
Prairie View Middle School |
140 | Not in DB | |
|
High School
Victor J Andrew High School |
230 | Not in DB | |
Property History
| DATE: | EVENT: | PRICE: | SOURCE: |
|---|---|---|---|
| 30 Jan, 2013 | Sold | $126,250 | MRED MLS |
| 19 Nov, 2012 | Under contract | $134,900 | MRED MLS |
| 20 Oct, 2012 | Listed for sale | $134,900 | MRED MLS |
| 18 Sep, 2025 | Under contract | $449,000 | MRED MLS |
| 4 Sep, 2025 | Listed for sale | $449,000 | MRED MLS |
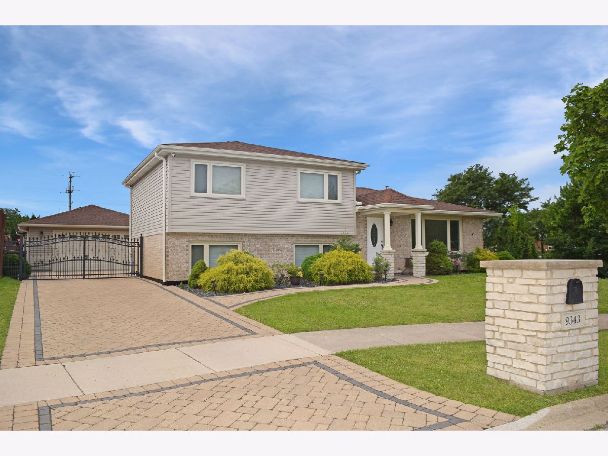
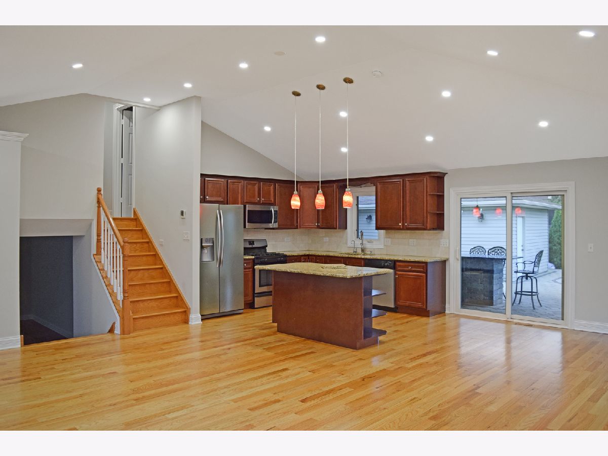
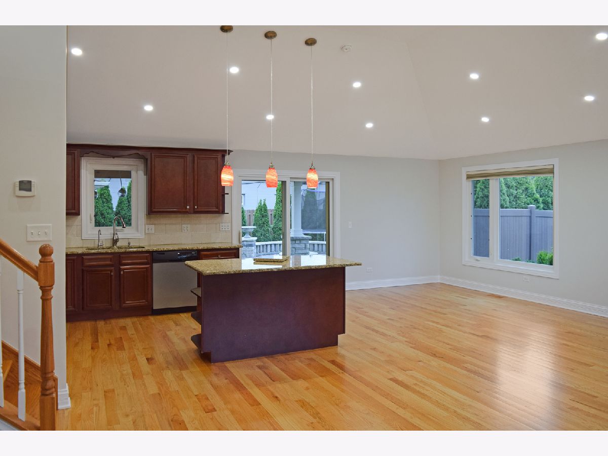
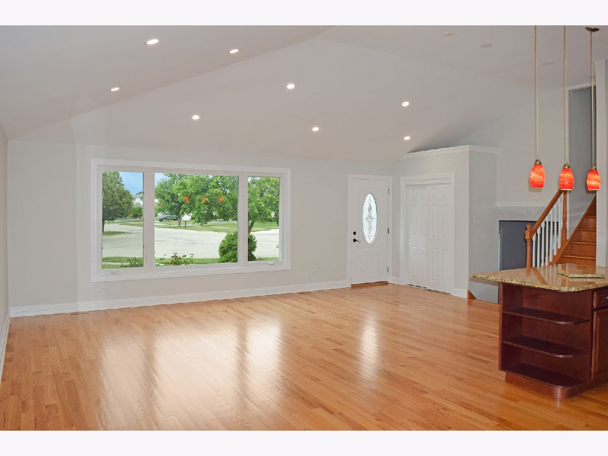
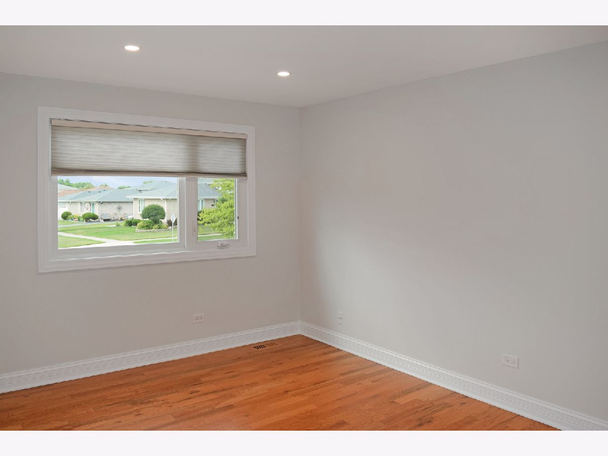
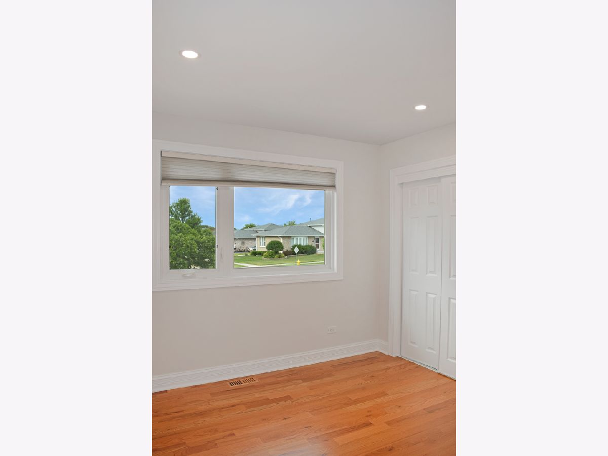
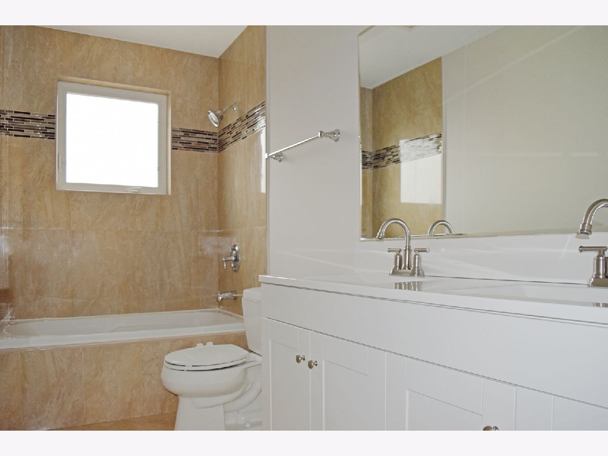
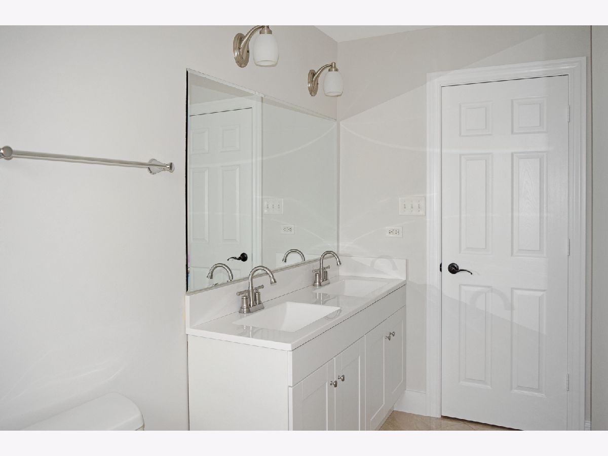
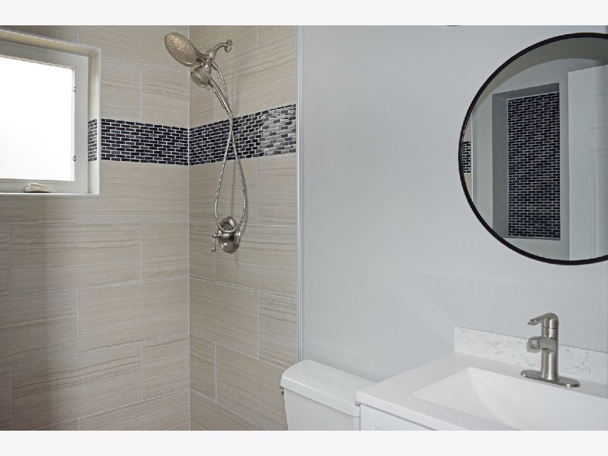
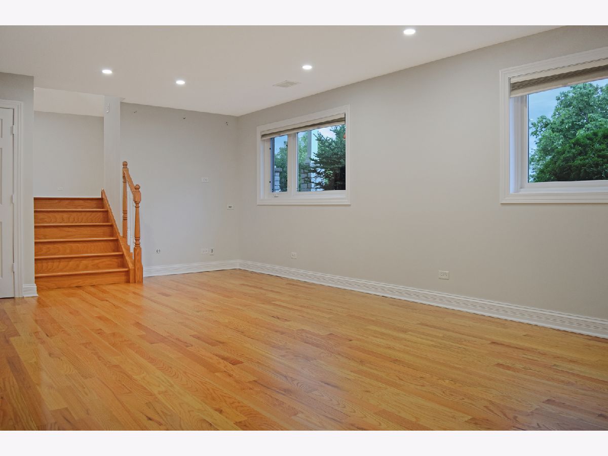
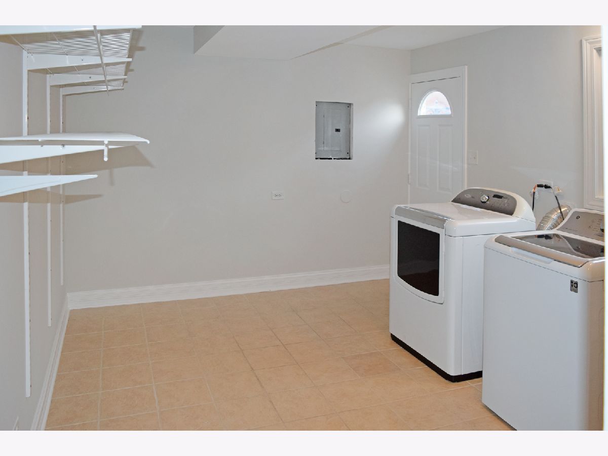
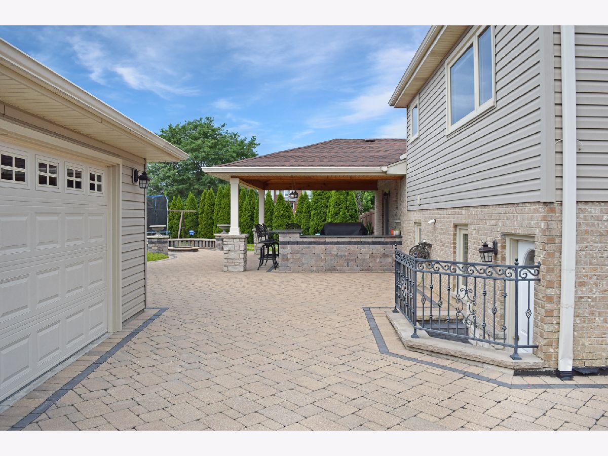
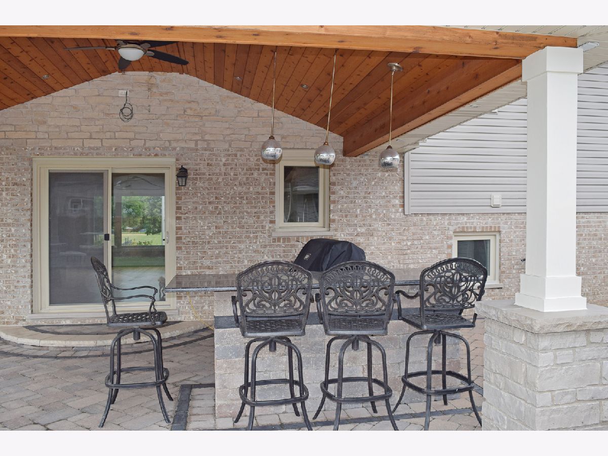
Room Specifics
Total Bedrooms: 3
Bedrooms Above Ground: 3
Bedrooms Below Ground: 0
Dimensions: —
Floor Type: —
Dimensions: —
Floor Type: —
Full Bathrooms: 2
Bathroom Amenities: Double Sink,Bidet,Soaking Tub
Bathroom in Basement: 0
Rooms: —
Basement Description: —
Other Specifics
| 3 | |
| — | |
| — | |
| — | |
| — | |
| 50X103X134X147 | |
| — | |
| — | |
| — | |
| — | |
| Not in DB | |
| — | |
| — | |
| — | |
| — |
Tax History
| Year | Property Taxes |
|---|---|
| 2013 | $5,174 |
| 2025 | $7,075 |
Contact Agent
Nearby Similar Homes
Nearby Sold Comparables
Contact Agent
Listing Provided By
Circle One Realty

