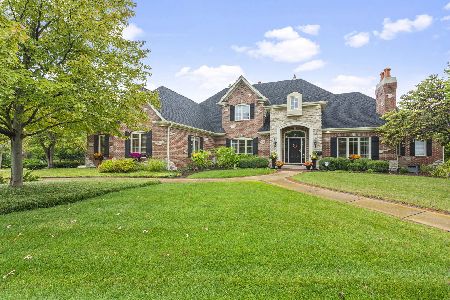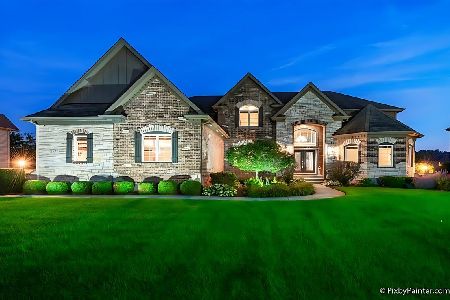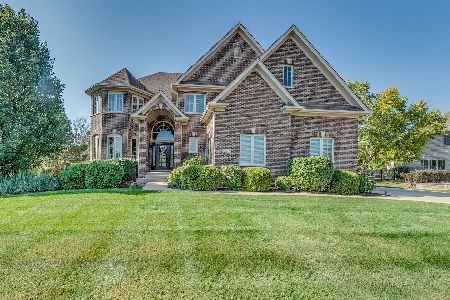931 Lusted Lane, Batavia, Illinois 60510
$1,875,000
|
Sold
|
|
| Status: | Closed |
| Sqft: | 10,124 |
| Cost/Sqft: | $190 |
| Beds: | 6 |
| Baths: | 8 |
| Year Built: | 2008 |
| Property Taxes: | $36,811 |
| Days On Market: | 102 |
| Lot Size: | 0,98 |
Description
Welcome to 931 Lusted Lane-an extraordinary, custom-built estate in Batavia offering approx. 10,000 sq ft of luxurious living and entertaining space on nearly an acre. This stunning 7-bedroom, 6.2-bath home features a heated, oversized 4-stall garage with built-in shelving, a Control 4 whole-house automation system, and a resort-style backyard complete with a 22' x 48' inground pool with slide, fountains, lighting, diving board, projection screen, hot tub, gas firepit, and built-in grill/bar. Inside, the chef's kitchen is a dream with Viking appliances, dual islands, granite countertops, natural travertine flooring, raised panel cabinetry with crown molding, a custom wet bar, and a butler's pantry. Elegance abounds throughout with five fireplaces (three gas, two wood-burning), a breathtaking two-story walnut staircase, walnut flooring and millwork, a formal dining room with deluxe wainscot and colonial embossed ceiling, and a family room with soaring ceilings, a gas fireplace with hand-crafted surround, and a built-in curio cabinet. The primary suite is a retreat with vaulted tray ceilings, a gas fireplace, built-in curved television, and a spa-like bath with a two-person shower with massage jets, a Jacuzzi tub, heated floors, dual vanities, stereo speakers, and a hidden TV behind the mirrors. The finished basement is a true showstopper with a custom granite bar, five-screen TV entertainment center with remote switching, a wine cellar, elevated TV room, cove ceiling over the pool table, wood-burning fireplace, surround sound theatre system, and storage room with shelving. Additional highlights include Anderson casement windows, Schlage locks, ADT security, mudroom, in-ground sprinkler system, cedar siding with Trex deck, and a new 40-year roof (2020). This exceptional home offers the ultimate in luxury, comfort, and entertaining-inside and out. Tanglewood Hills offers a spacious clubhouse with a commercial kitchen, large pool and a separate children's pool, in addition to basketball, pickleball, and tennis courts, playground, and scenic trails. Served by top-rated Batavia schools-with Grace McWayne elementary in the neighborhood. Minutes to Randall Road's dining and shopping, plus easy access to I-88 and Metra.
Property Specifics
| Single Family | |
| — | |
| — | |
| 2008 | |
| — | |
| — | |
| No | |
| 0.98 |
| Kane | |
| Tanglewood Hills | |
| 125 / Monthly | |
| — | |
| — | |
| — | |
| 12425379 | |
| 1229102004 |
Nearby Schools
| NAME: | DISTRICT: | DISTANCE: | |
|---|---|---|---|
|
Grade School
Grace Mcwayne Elementary School |
101 | — | |
|
Middle School
Sam Rotolo Middle School Of Bat |
101 | Not in DB | |
|
High School
Batavia Sr High School |
101 | Not in DB | |
Property History
| DATE: | EVENT: | PRICE: | SOURCE: |
|---|---|---|---|
| 10 Nov, 2025 | Sold | $1,875,000 | MRED MLS |
| 2 Sep, 2025 | Under contract | $1,925,000 | MRED MLS |
| 11 Aug, 2025 | Listed for sale | $1,925,000 | MRED MLS |
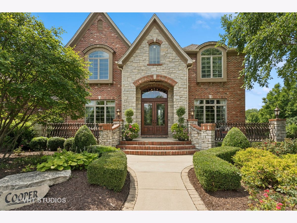
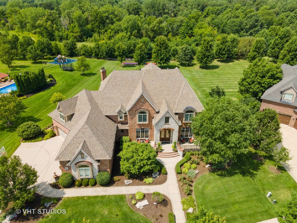
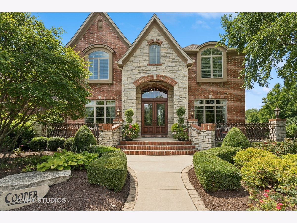
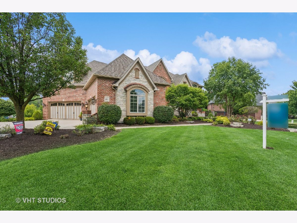
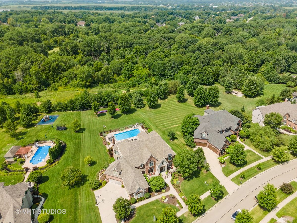
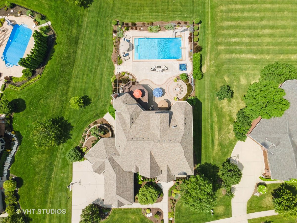
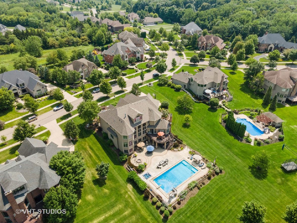
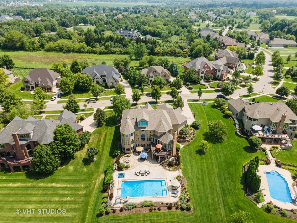
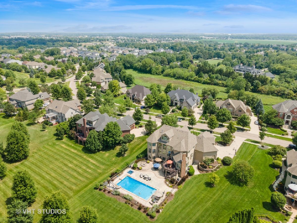
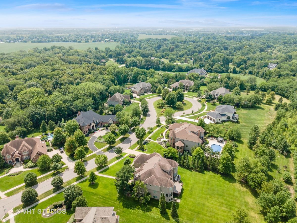
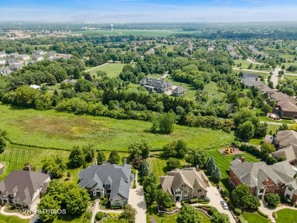
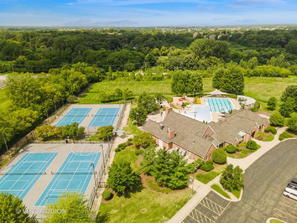
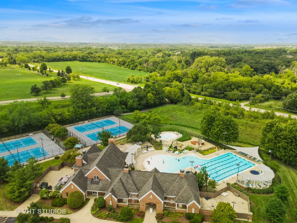
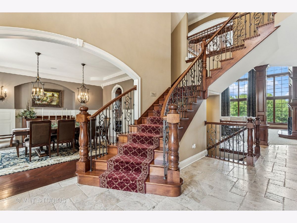
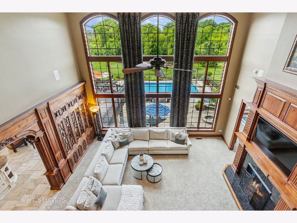
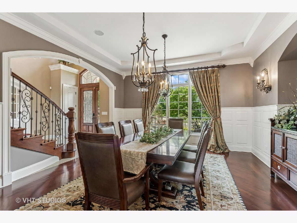
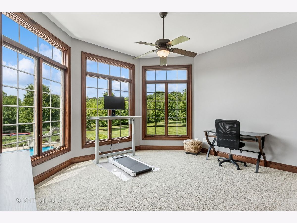
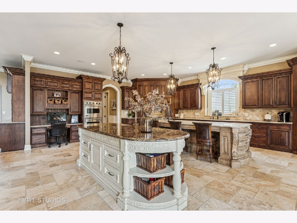
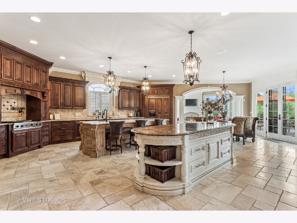
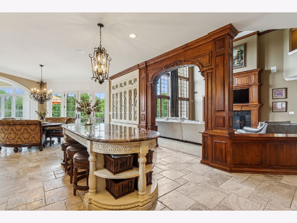
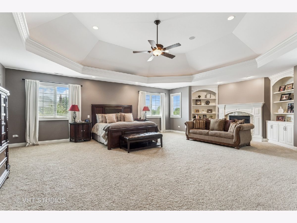
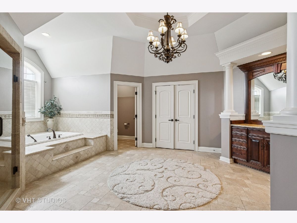
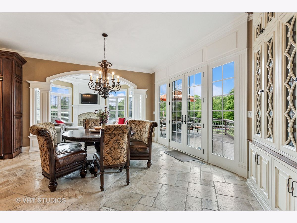
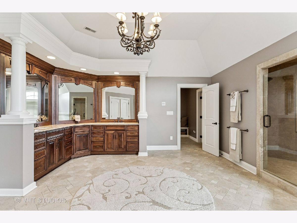
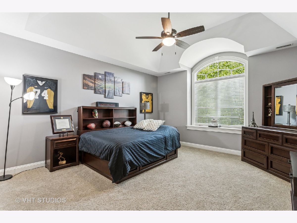
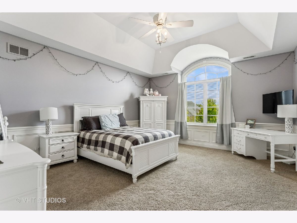
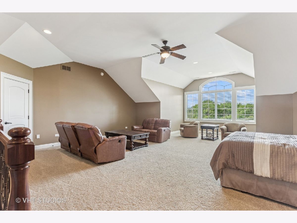
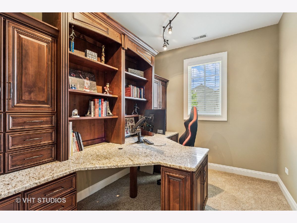
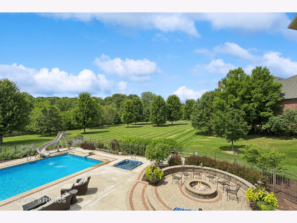
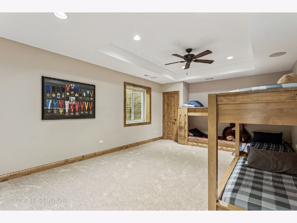
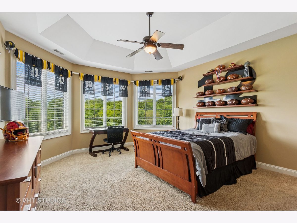
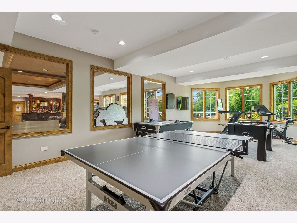
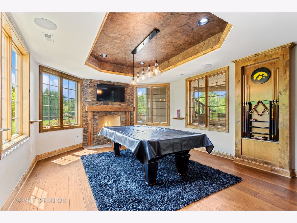
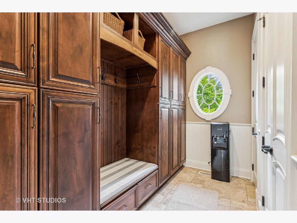
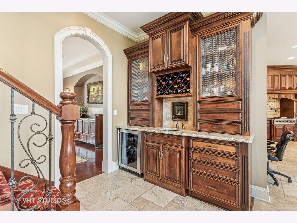
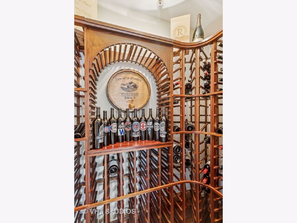
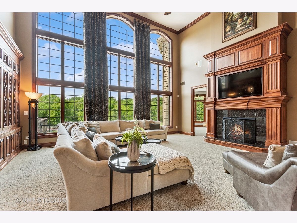
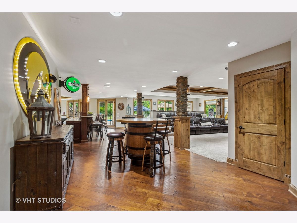
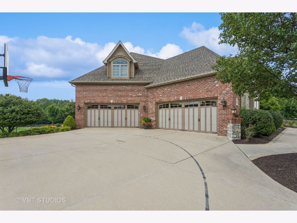
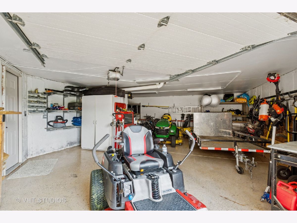
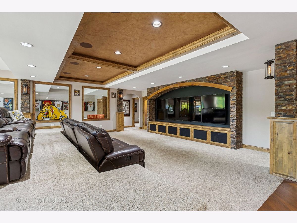
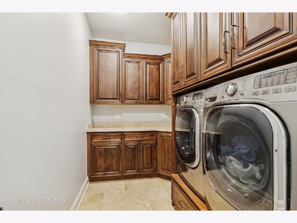
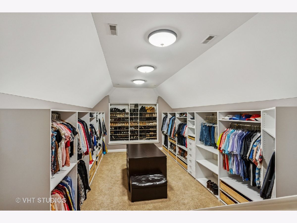
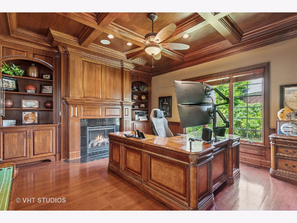
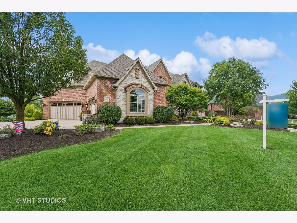
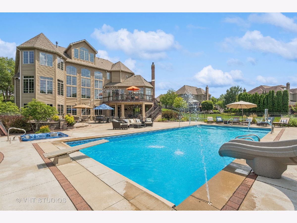
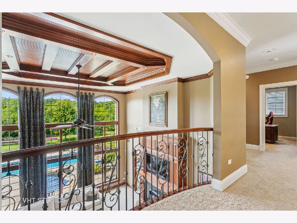
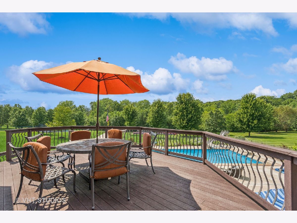
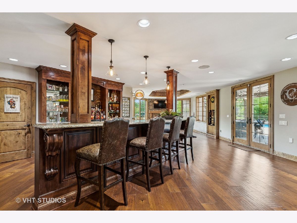
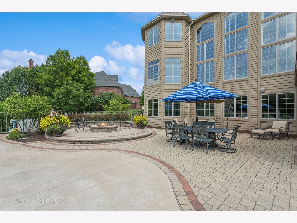
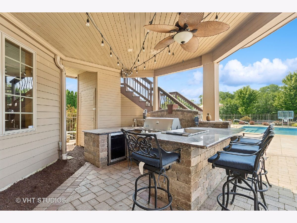
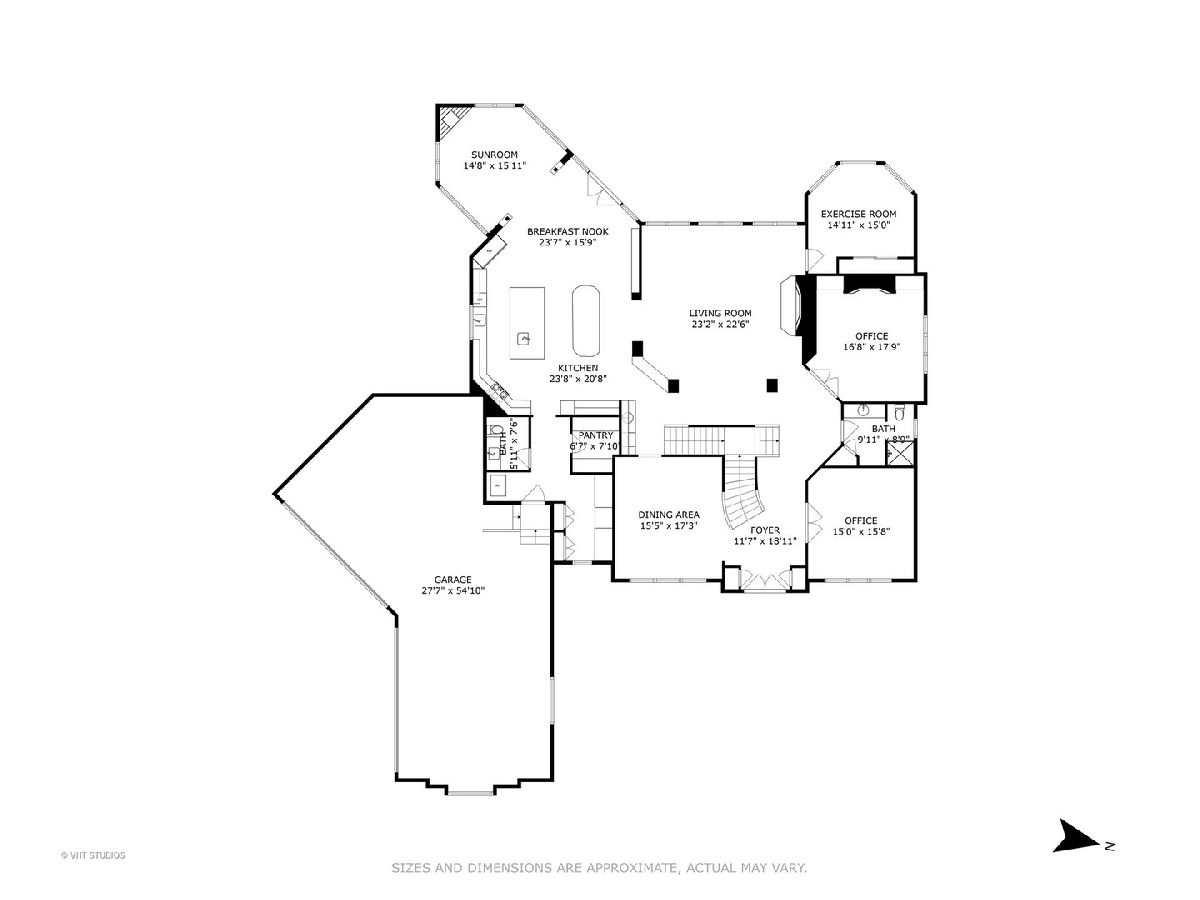
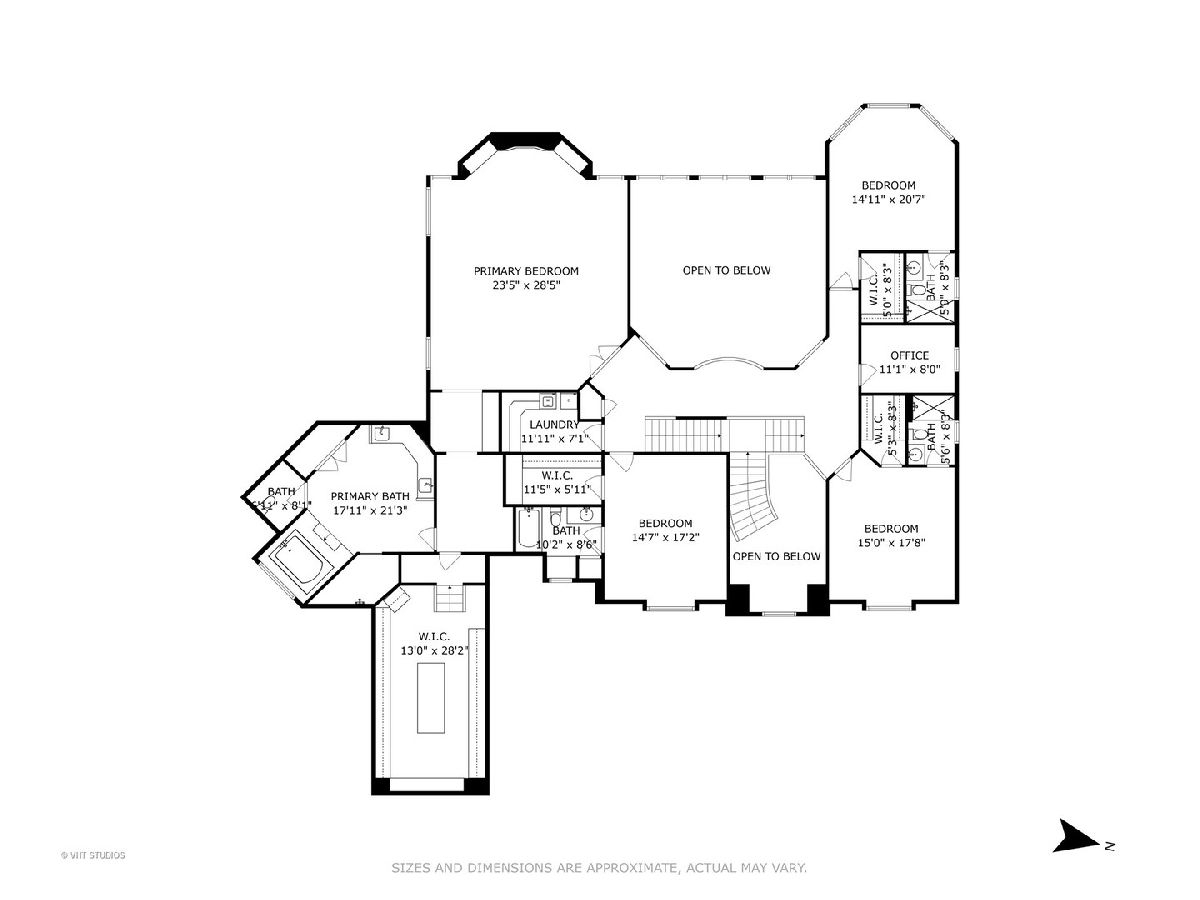
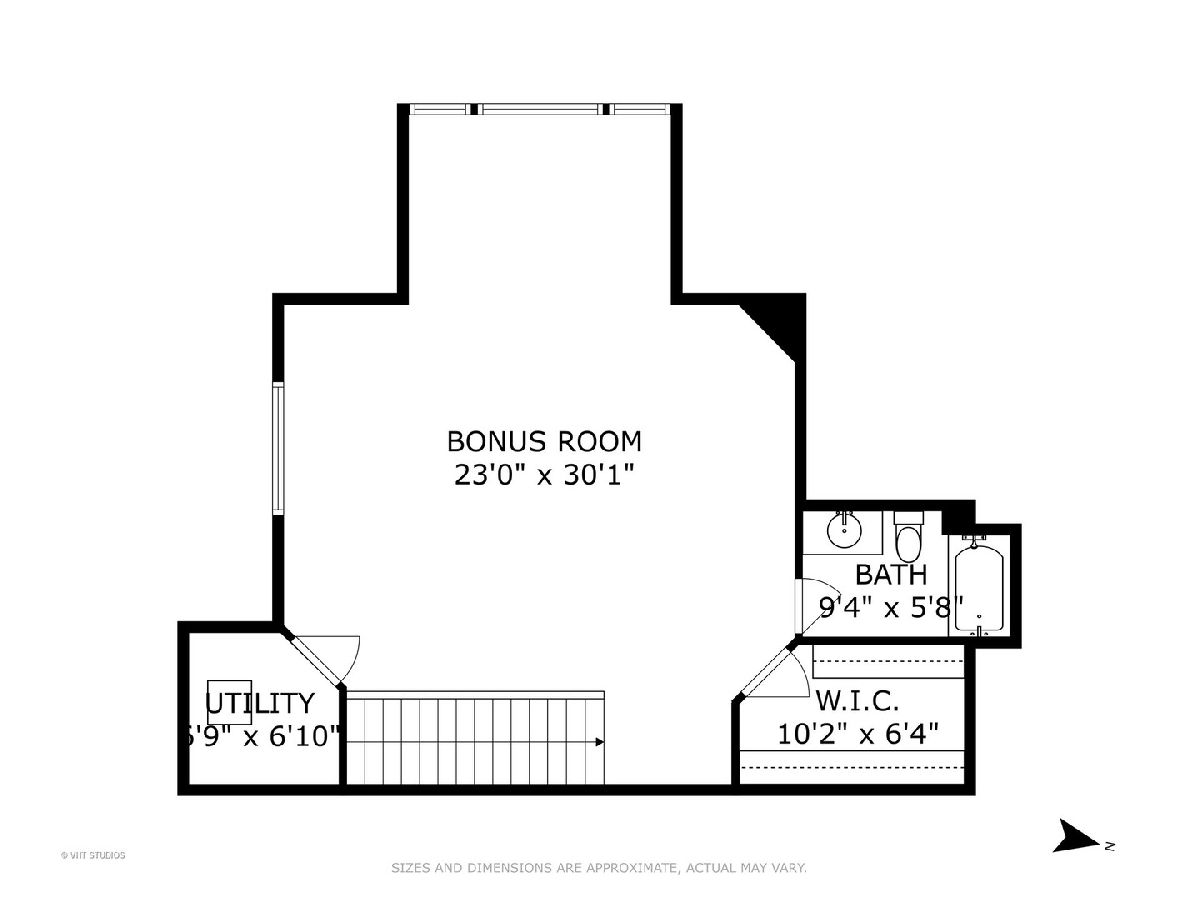
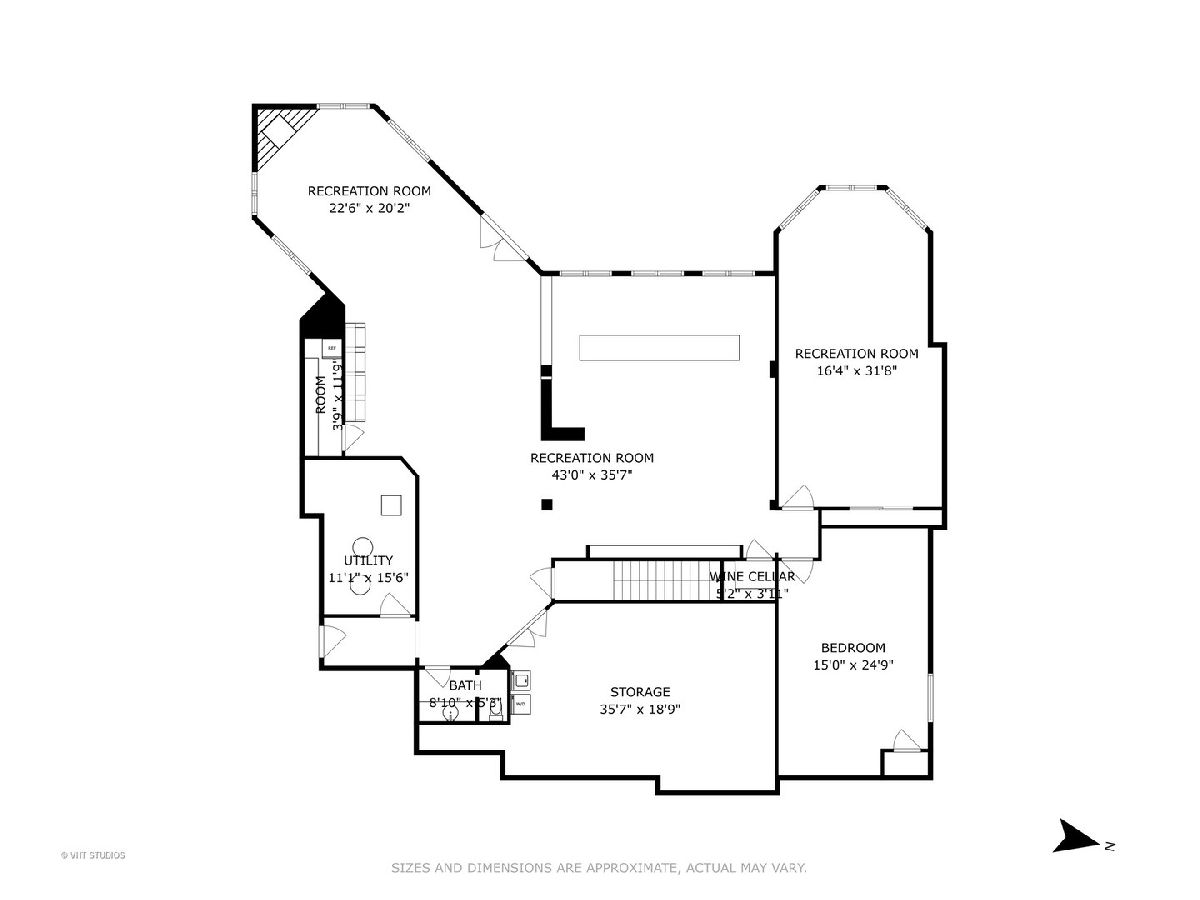
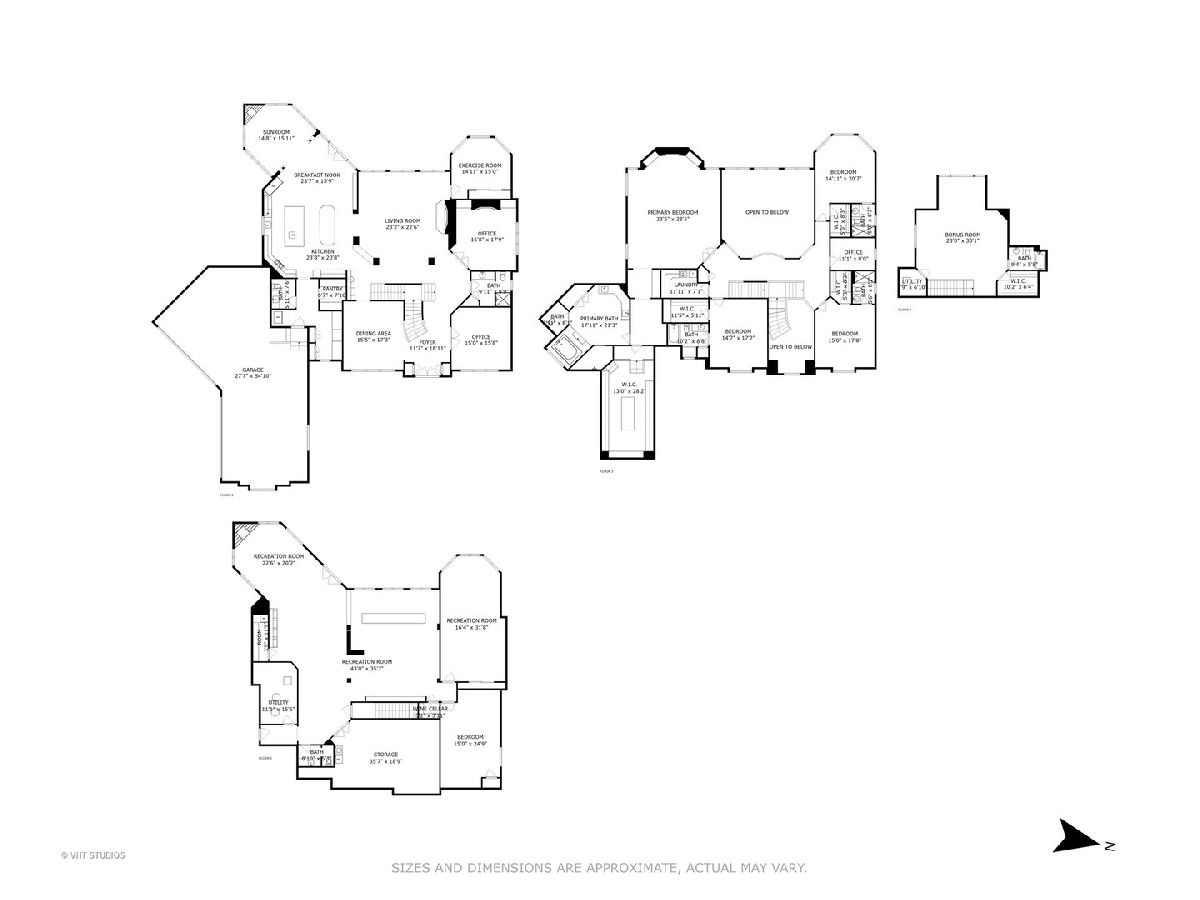
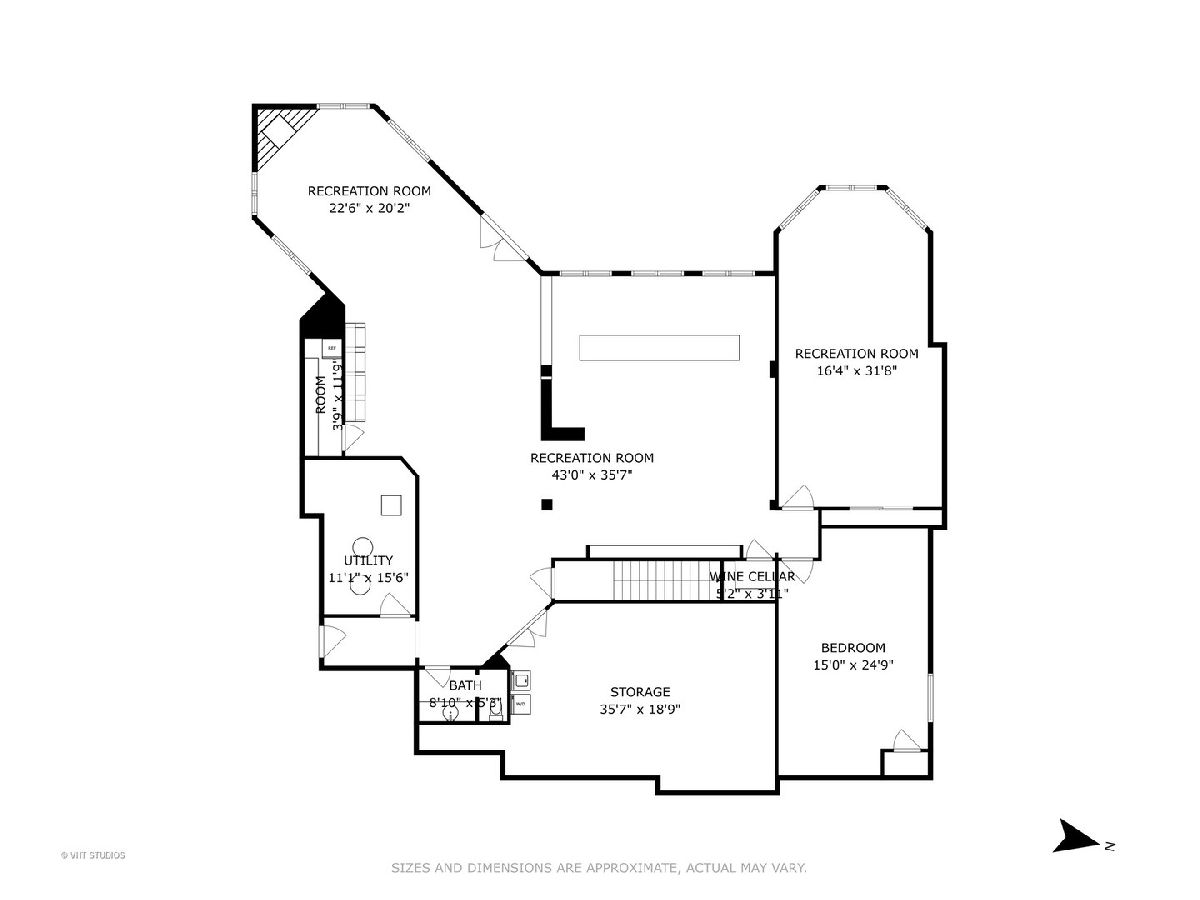
Room Specifics
Total Bedrooms: 7
Bedrooms Above Ground: 6
Bedrooms Below Ground: 1
Dimensions: —
Floor Type: —
Dimensions: —
Floor Type: —
Dimensions: —
Floor Type: —
Dimensions: —
Floor Type: —
Dimensions: —
Floor Type: —
Dimensions: —
Floor Type: —
Full Bathrooms: 8
Bathroom Amenities: Double Sink,Double Shower
Bathroom in Basement: 1
Rooms: —
Basement Description: —
Other Specifics
| 4 | |
| — | |
| — | |
| — | |
| — | |
| 110x162x300x333 | |
| — | |
| — | |
| — | |
| — | |
| Not in DB | |
| — | |
| — | |
| — | |
| — |
Tax History
| Year | Property Taxes |
|---|---|
| 2025 | $36,811 |
Contact Agent
Nearby Similar Homes
Nearby Sold Comparables
Contact Agent
Listing Provided By
Baird & Warner

