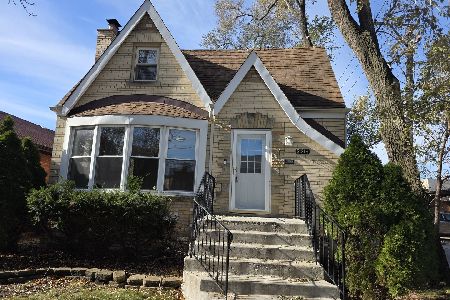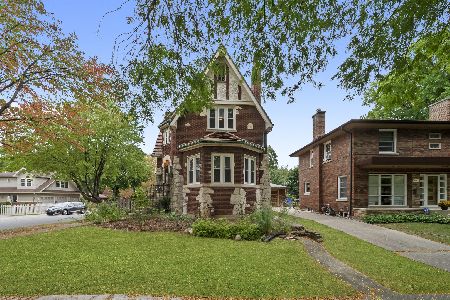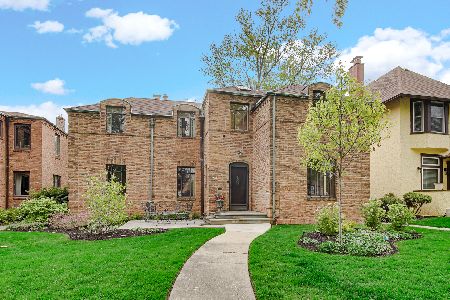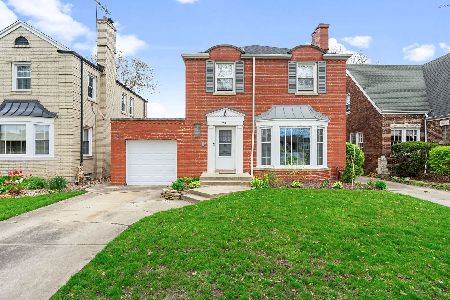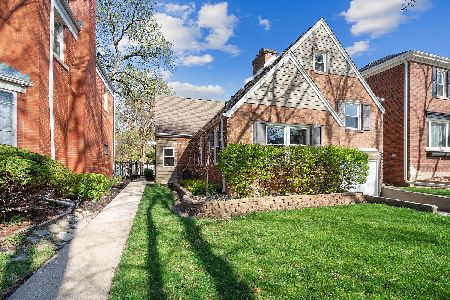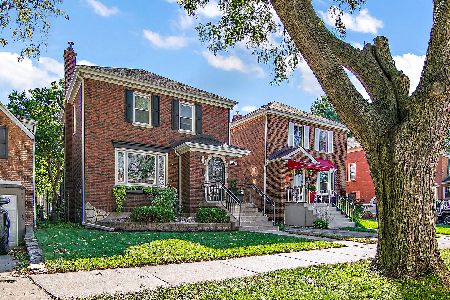9310 Claremont Avenue, Beverly, Chicago, Illinois 60643
$369,900
|
For Sale
|
|
| Status: | Pending |
| Sqft: | 1,324 |
| Cost/Sqft: | $279 |
| Beds: | 3 |
| Baths: | 2 |
| Year Built: | 1956 |
| Property Taxes: | $4,550 |
| Days On Market: | 54 |
| Lot Size: | 0,00 |
Description
Full brick ranch in North Beverly! This home offers nearly 2,600 sq. ft. of living space with hardwood floors throughout the main level. The large living room with a fireplace flows into a separate dining room perfect for gatherings. A bright kitchen features plenty of cabinets, counter space, cooktop, and generous eating area. Three bedrooms on the main level provide comfortable living, while the finished basement adds a family room with fireplace and a large utility area. In addition to the large, finished family room and full bath, the basement has a large utility room and 2 separate bonus rooms with multiple potential uses. New roof with gutters and copper flashing on home. New roof on garage. Newly painted soffit, fascia, railings, and interior. This home offers a side driveway with 1.5 car garage. Walking distance to shopping and restaurants.
Property Specifics
| Single Family | |
| — | |
| — | |
| 1956 | |
| — | |
| — | |
| No | |
| — |
| Cook | |
| — | |
| — / Not Applicable | |
| — | |
| — | |
| — | |
| 12480498 | |
| 25063100420000 |
Nearby Schools
| NAME: | DISTRICT: | DISTANCE: | |
|---|---|---|---|
|
Grade School
Kellogg Elementary School |
299 | — | |
Property History
| DATE: | EVENT: | PRICE: | SOURCE: |
|---|---|---|---|
| 28 Oct, 2025 | Under contract | $369,900 | MRED MLS |
| 25 Sep, 2025 | Listed for sale | $369,900 | MRED MLS |
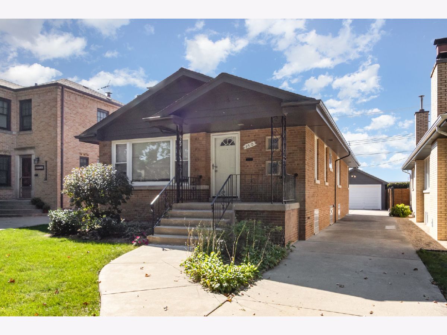
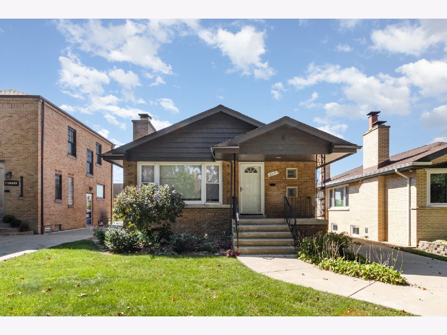
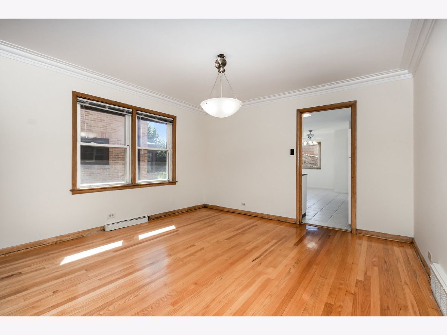
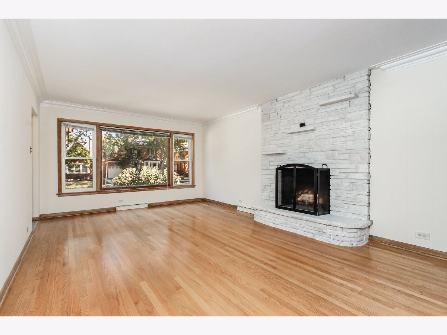
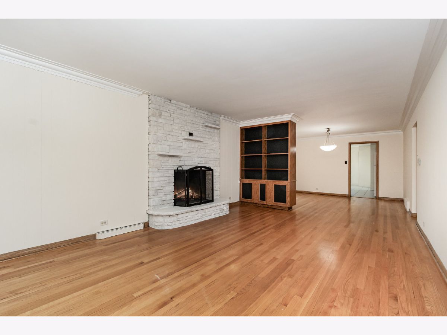
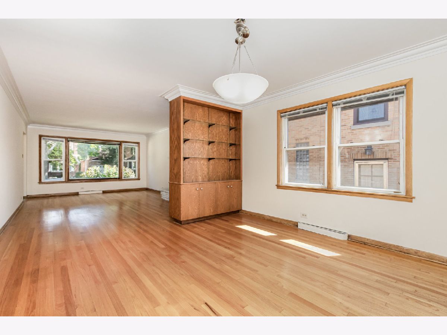
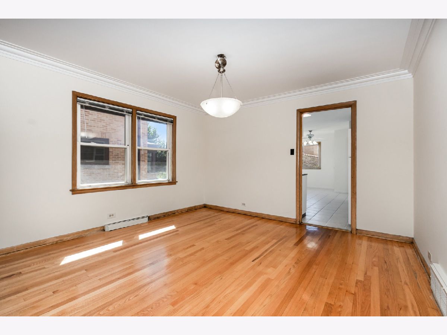
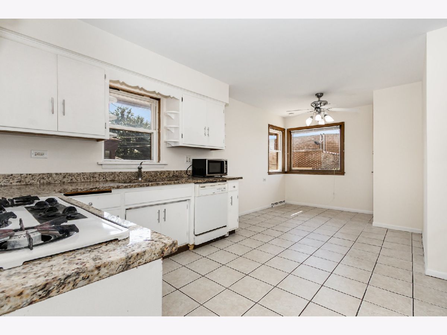
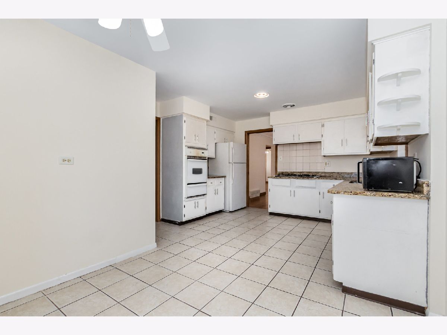
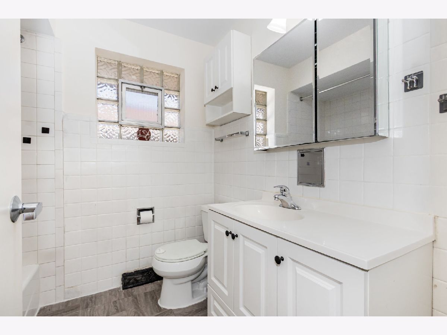
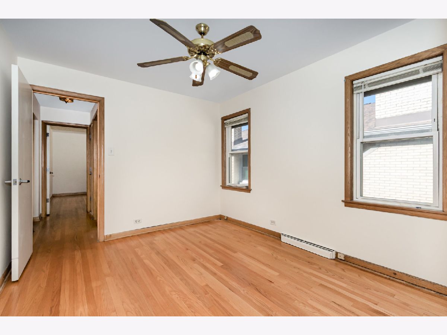
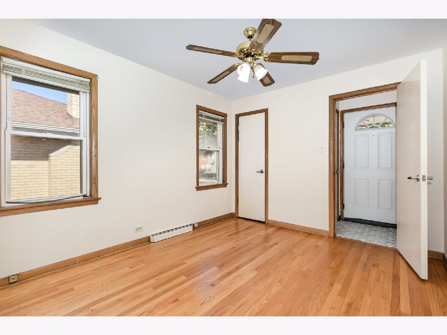
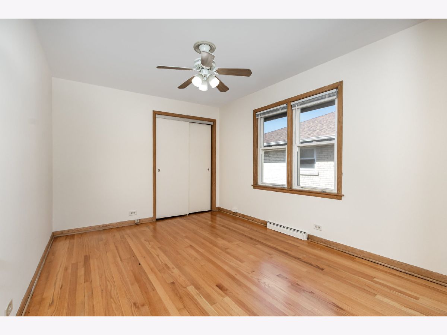
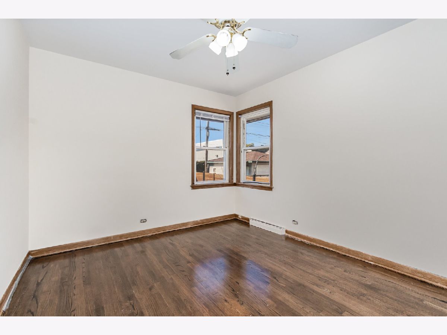
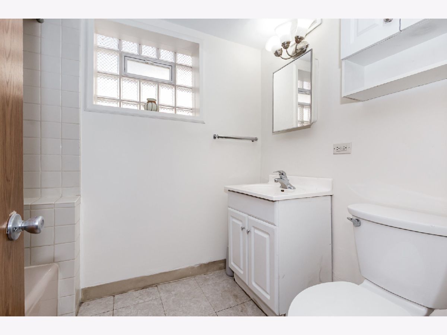
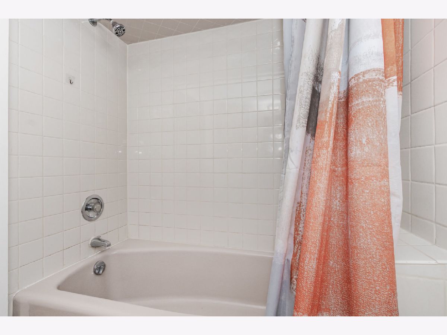
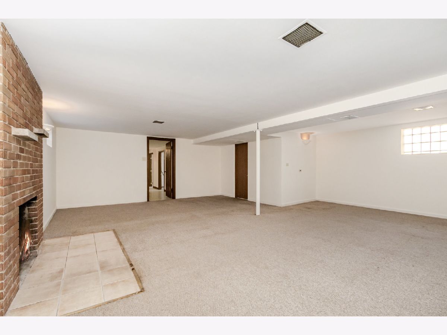
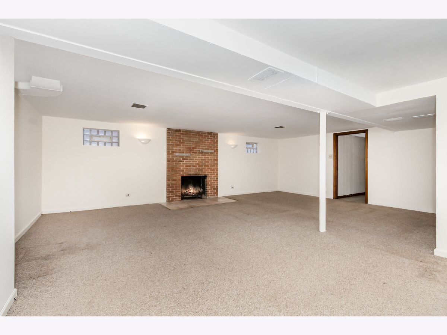
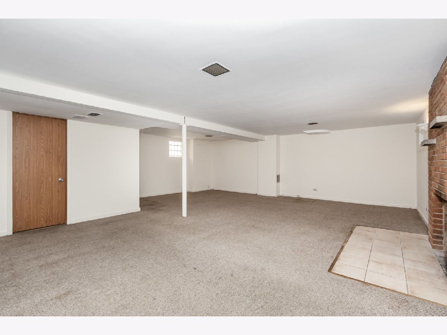
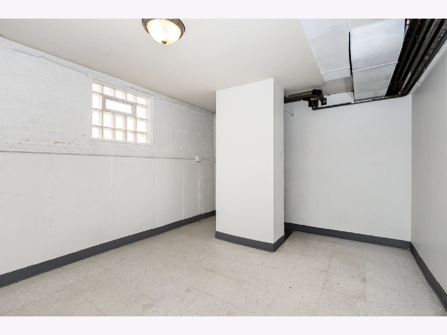
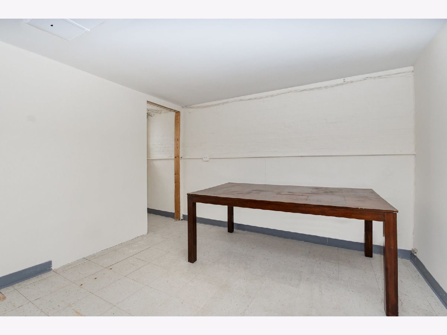
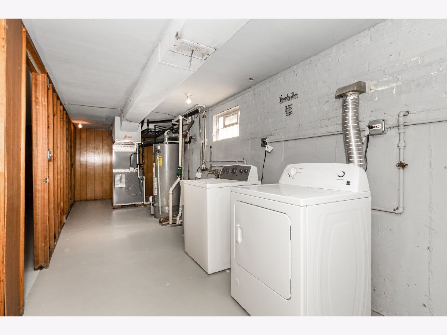
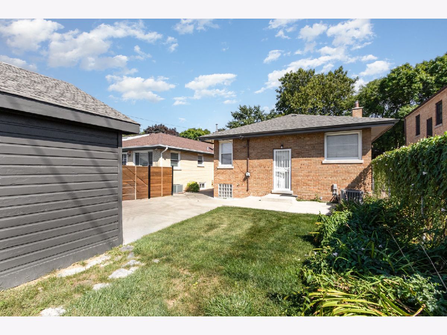
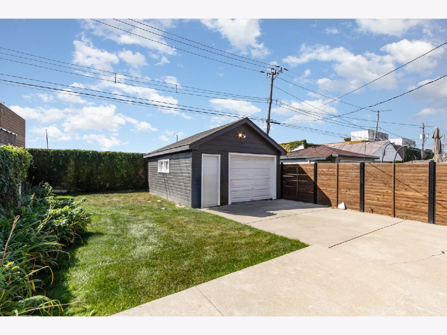
Room Specifics
Total Bedrooms: 3
Bedrooms Above Ground: 3
Bedrooms Below Ground: 0
Dimensions: —
Floor Type: —
Dimensions: —
Floor Type: —
Full Bathrooms: 2
Bathroom Amenities: —
Bathroom in Basement: 1
Rooms: —
Basement Description: —
Other Specifics
| 1.5 | |
| — | |
| — | |
| — | |
| — | |
| 38x133 | |
| — | |
| — | |
| — | |
| — | |
| Not in DB | |
| — | |
| — | |
| — | |
| — |
Tax History
| Year | Property Taxes |
|---|---|
| 2025 | $4,550 |
Contact Agent
Nearby Similar Homes
Nearby Sold Comparables
Contact Agent
Listing Provided By
Keller Williams Preferred Rlty


