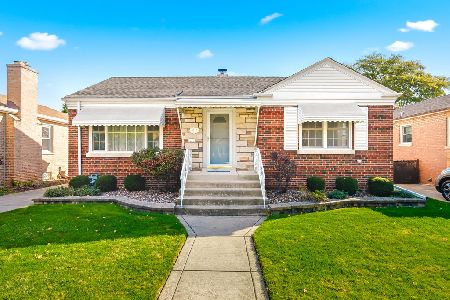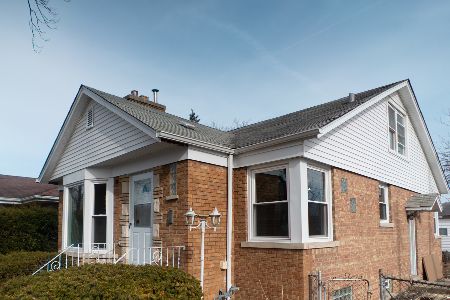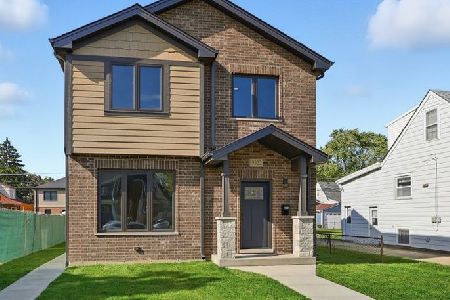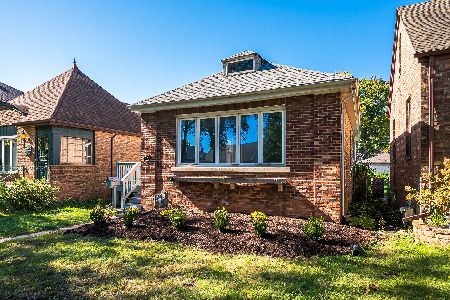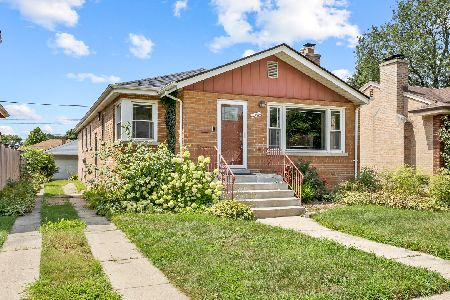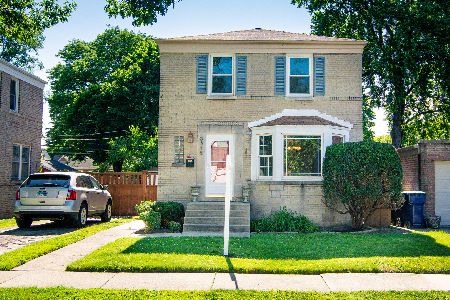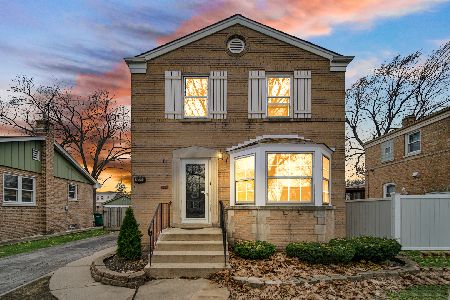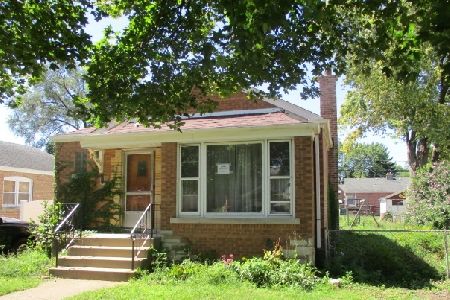9314 Central Park Avenue, Evergreen Park, Illinois 60805
$279,800
|
For Sale
|
|
| Status: | Pending |
| Sqft: | 1,071 |
| Cost/Sqft: | $261 |
| Beds: | 2 |
| Baths: | 1 |
| Year Built: | 1947 |
| Property Taxes: | $2,521 |
| Days On Market: | 54 |
| Lot Size: | 0,00 |
Description
Welcome to this warm, elegant home on a pleasant block in NW Evergreen Park-lovingly maintained and 100% move-in ready! A two-story, all-brick, Georgian-style home, it blends timeless craftsmanship with thoughtful updates for maximum functionality and comfort. Pride of ownership shines from the striking green Art Deco front door (with its charming stained-glass window) to the expansive rear deck overlooking a large, leafy backyard. Step inside to discover elegant living and dining rooms with beautifully finished hardwood floors, a bay window, a second stained-glass window and a great flow for relaxing and entertaining. The pleasant, light-filled kitchen features a brand-new stainless-steel refrigerator and dishwasher and ample, well-designed cabinetry. A short stairway leads to an attached, brick, one-car garage with ample storage space. The full basement has a washer, dryer, newly installed flooring and lots of room for storage, flex space or a home gym. Upstairs, both bedrooms have newly refinished hardwood floors. The primary bedroom features a cedar closet, ceiling fan, and three large windows; the secondary bedroom has a good-sized closet, overhead lighting and two windows. The full bathroom is a showstopper, with contemporary light fixtures, a soaking tub/shower combo, jazzy emerald tile with checkered trim, a window and even a skylight! A private backyard retreat is accessed from the dining room; it features the newly refurbished deck, lovely trees, garden areas and four light fixtures. It's a perfect setting for unwinding or hosting friends, day or night. Additional recent improvements include new windows, new furnace, central air conditioning, aluminum-wrapped exterior trim, and fresh interior paint throughout. Located near good schools, parks, dining, shopping and entertaining. Come see this rare find! You'll fall in love with where you live!
Property Specifics
| Single Family | |
| — | |
| — | |
| 1947 | |
| — | |
| — | |
| No | |
| — |
| Cook | |
| — | |
| — / Not Applicable | |
| — | |
| — | |
| — | |
| 12481480 | |
| 24023200500000 |
Nearby Schools
| NAME: | DISTRICT: | DISTANCE: | |
|---|---|---|---|
|
High School
Evergreen Park High School |
231 | Not in DB | |
Property History
| DATE: | EVENT: | PRICE: | SOURCE: |
|---|---|---|---|
| 23 Oct, 2025 | Under contract | $279,800 | MRED MLS |
| 26 Sep, 2025 | Listed for sale | $279,800 | MRED MLS |
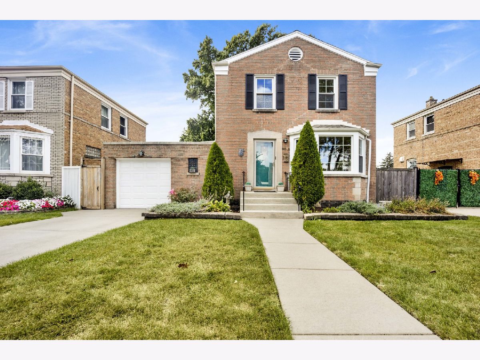
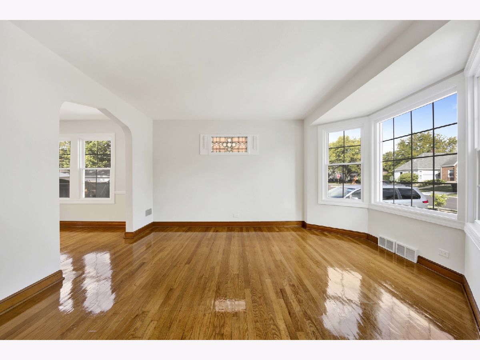
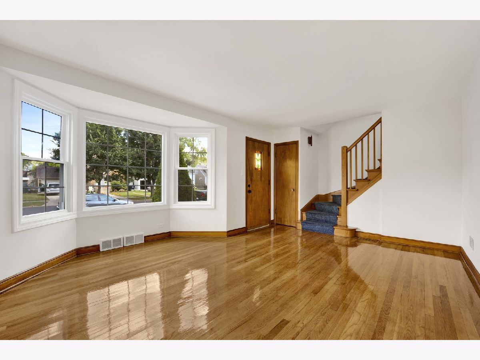
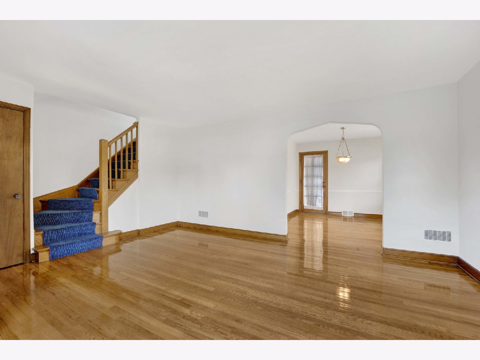
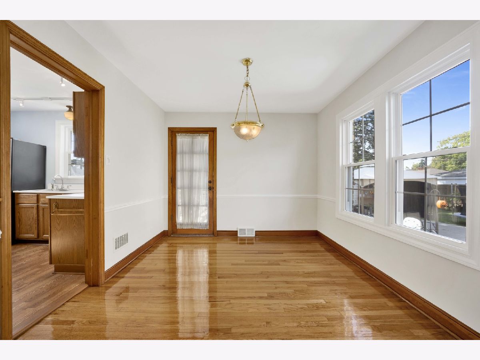
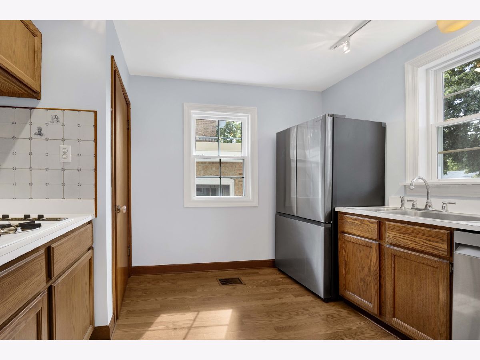
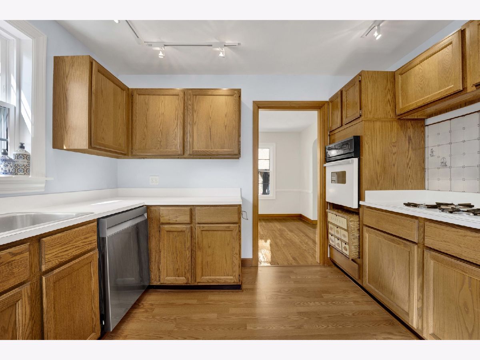
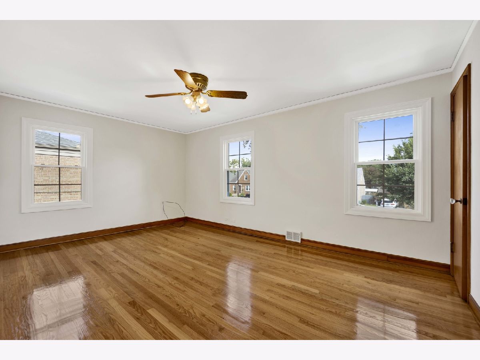
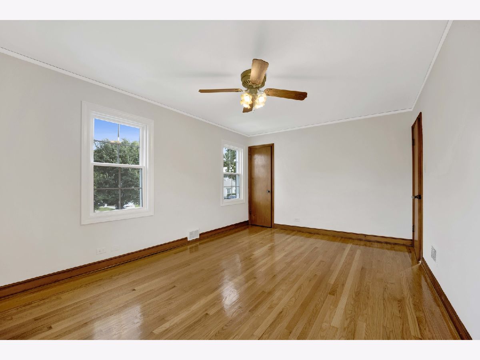
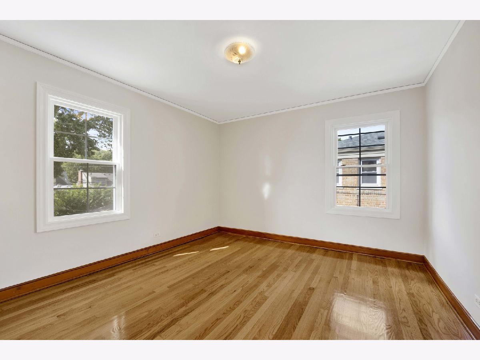
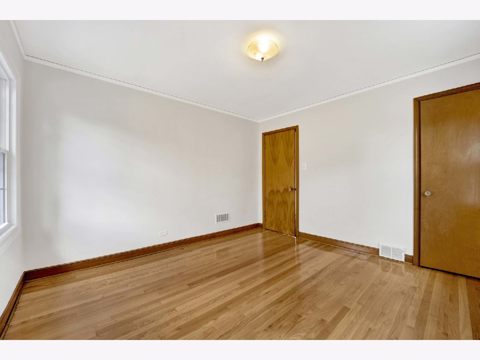
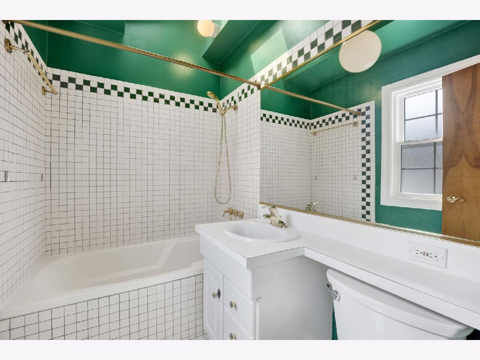
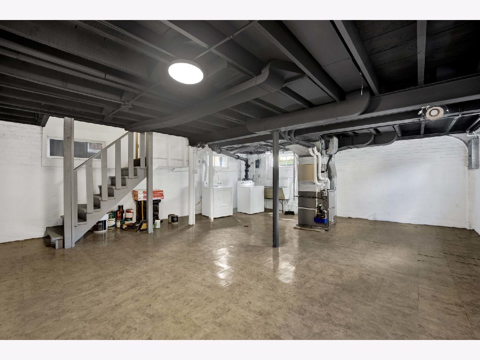
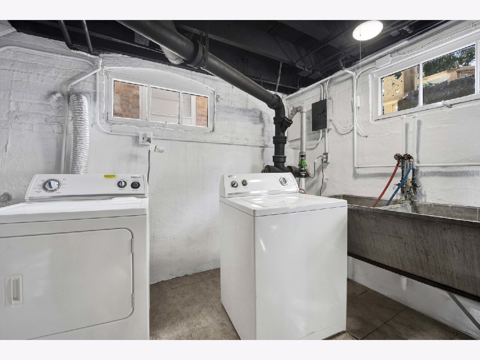
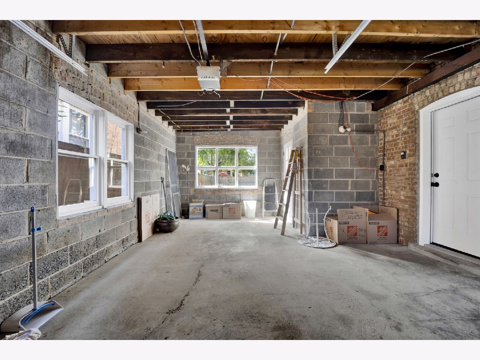
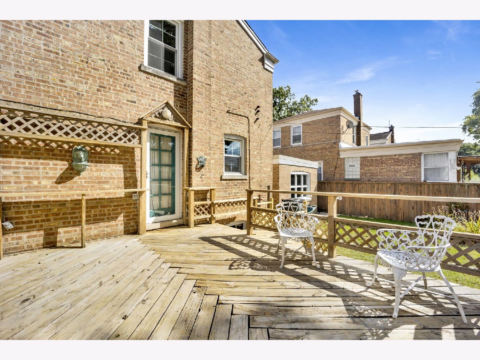
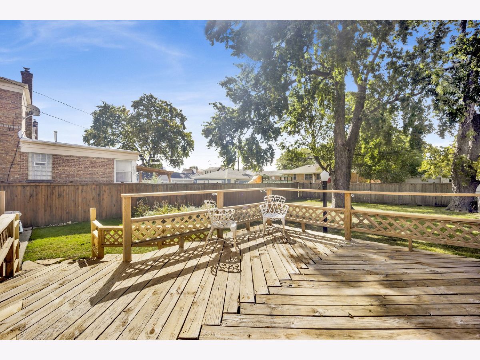
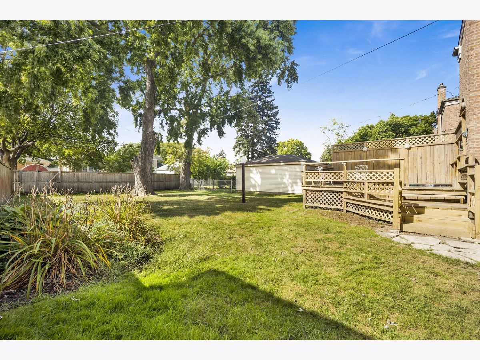
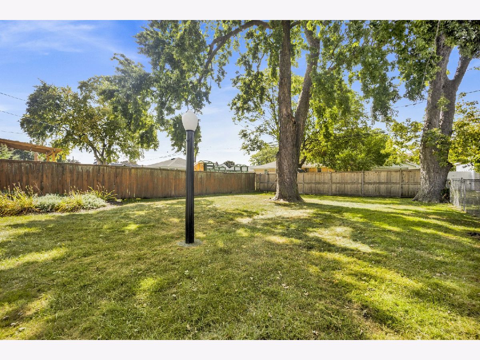
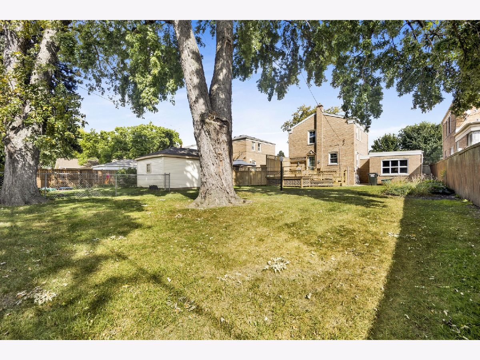
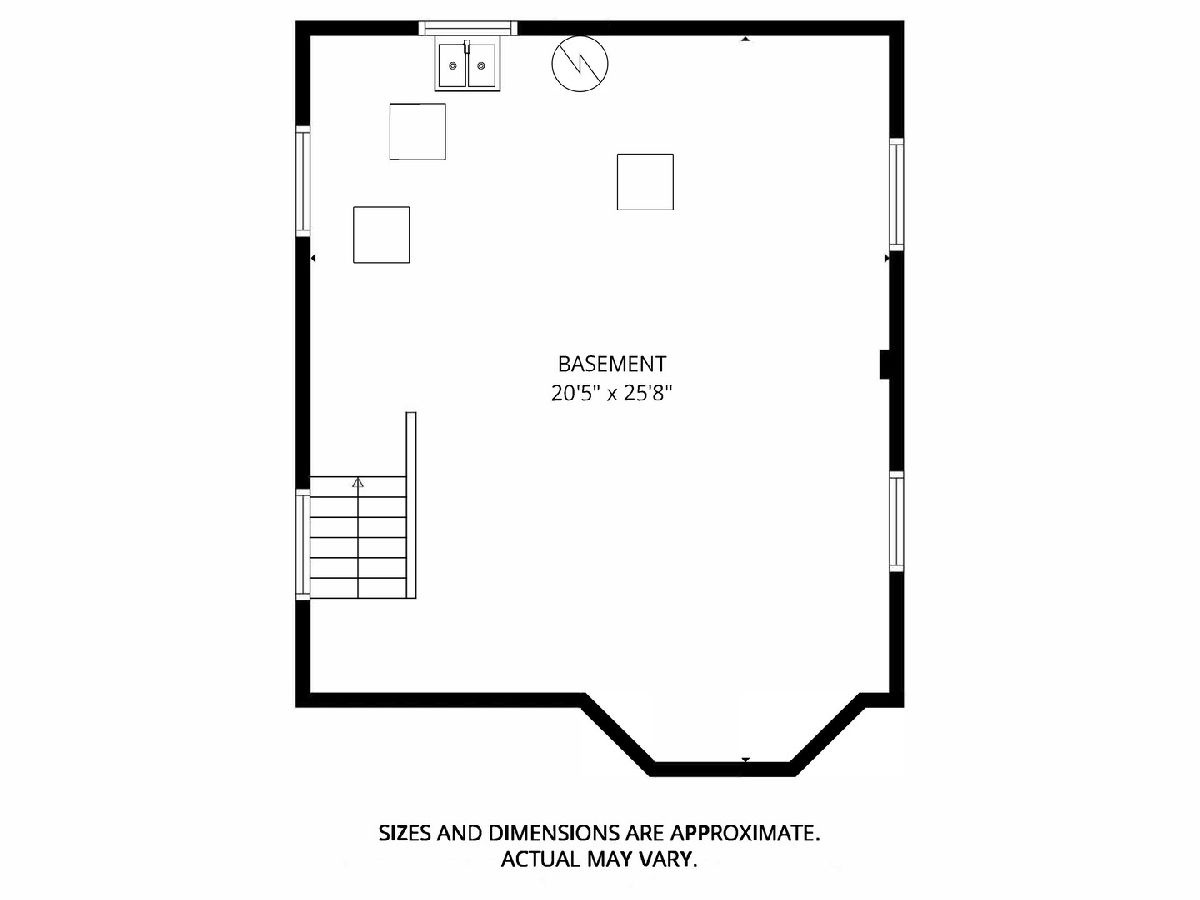
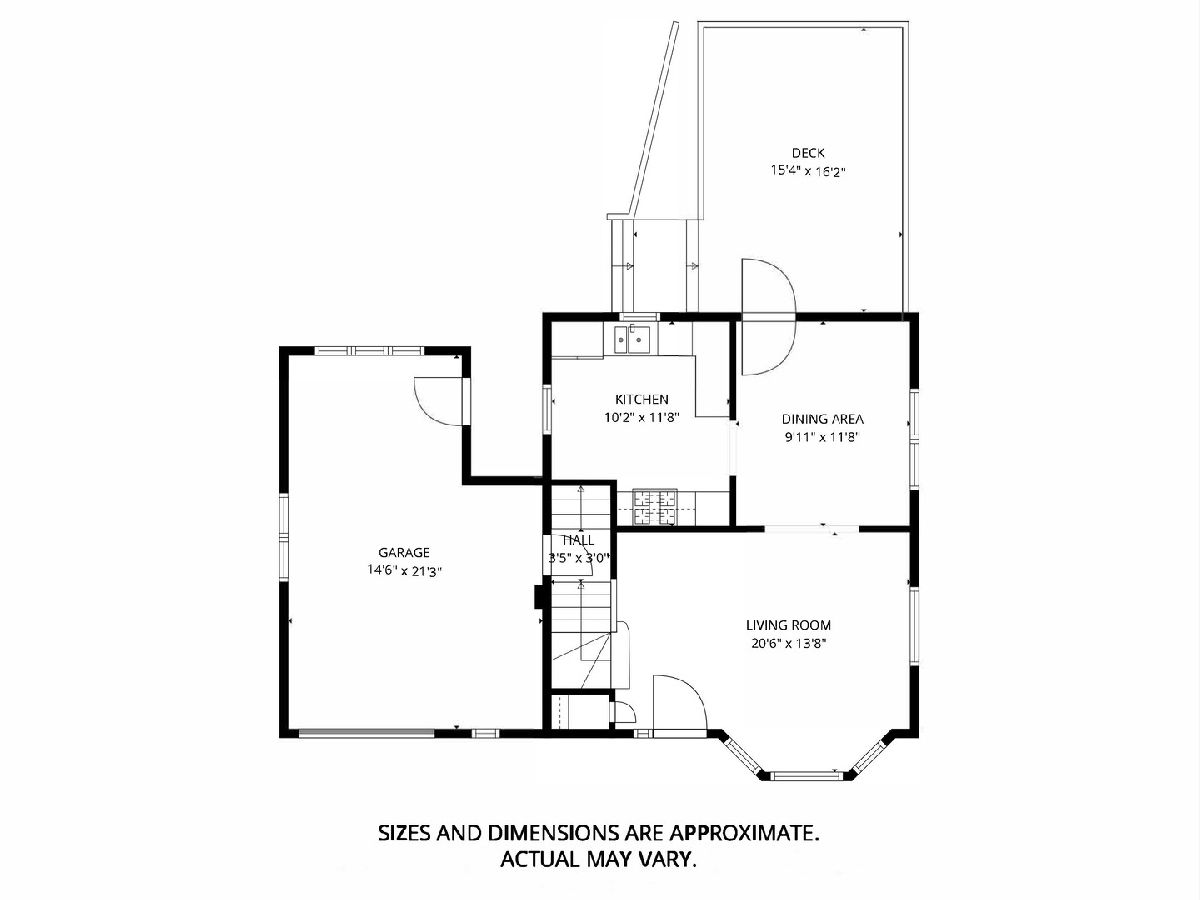
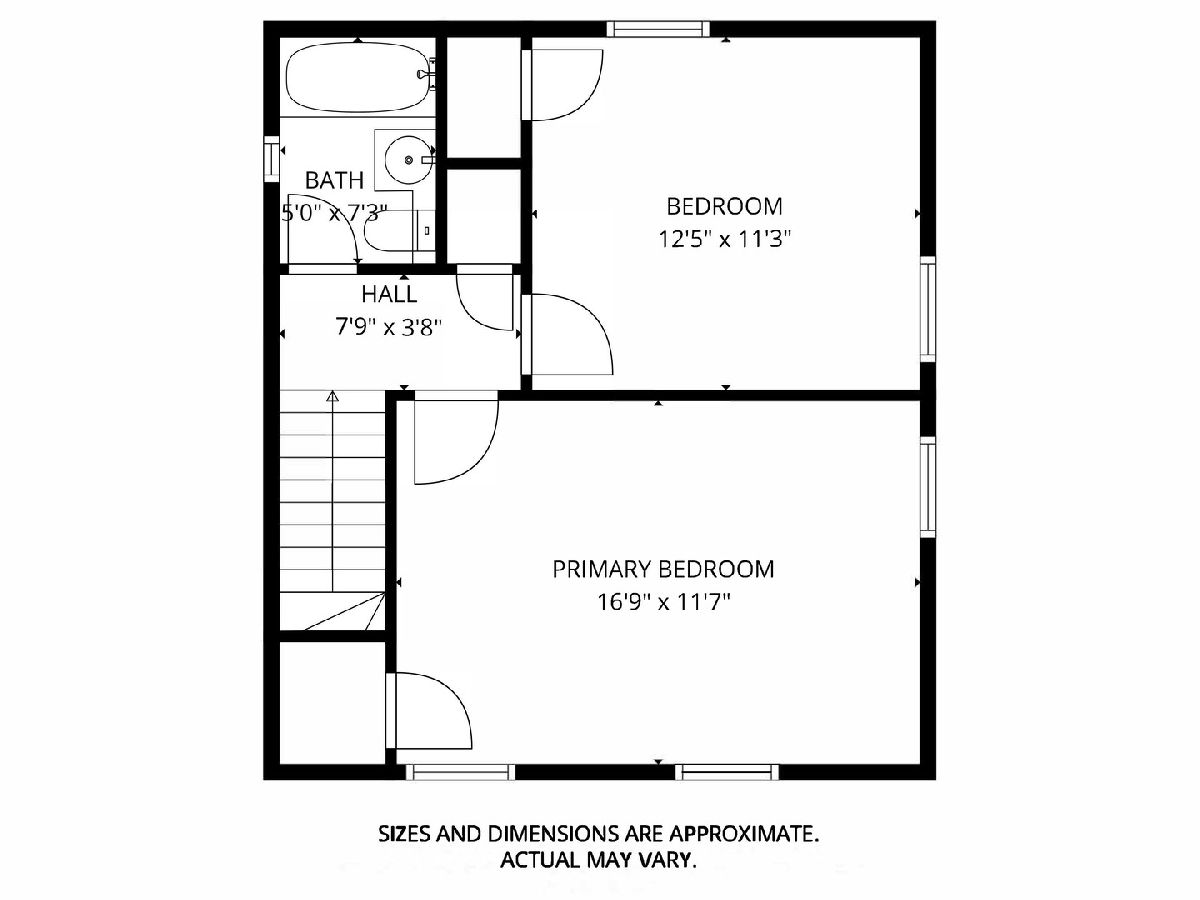
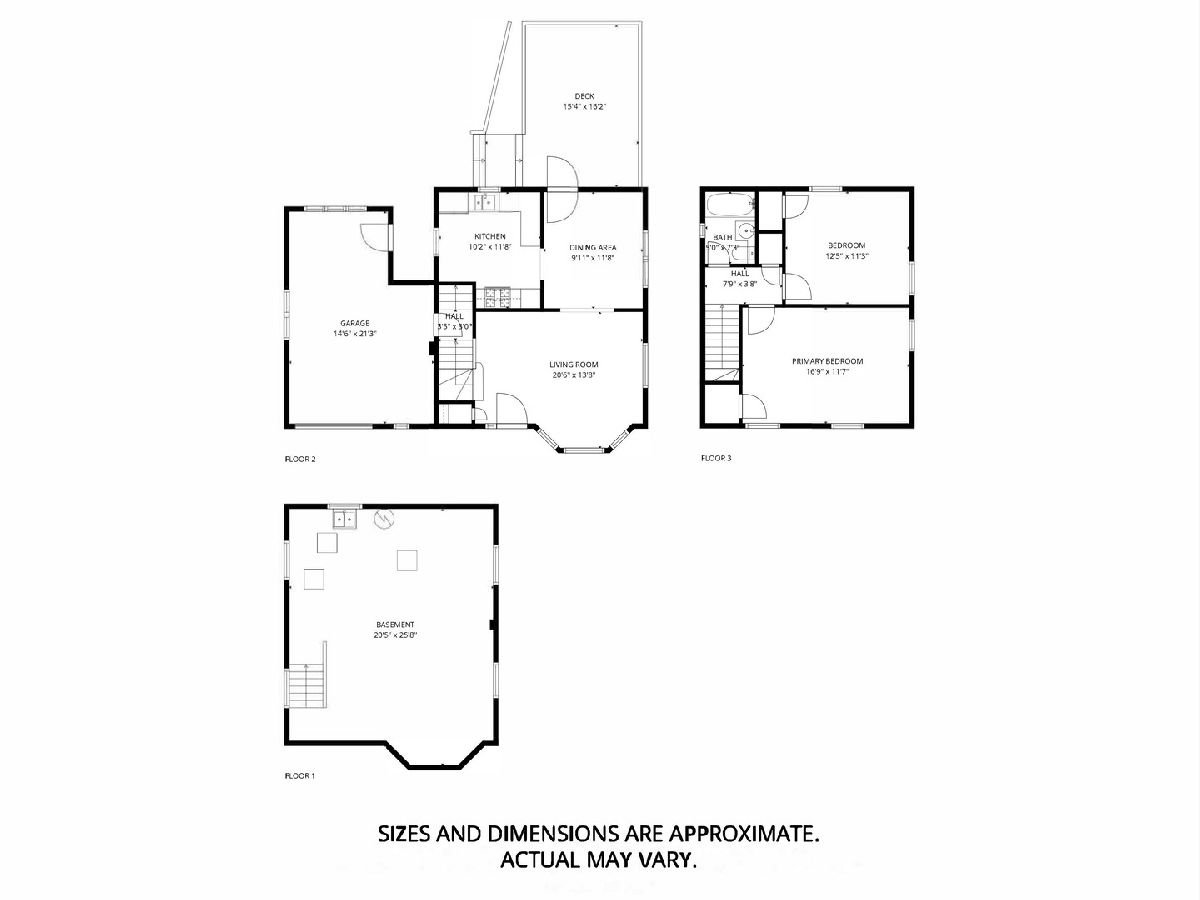
Room Specifics
Total Bedrooms: 2
Bedrooms Above Ground: 2
Bedrooms Below Ground: 0
Dimensions: —
Floor Type: —
Full Bathrooms: 1
Bathroom Amenities: —
Bathroom in Basement: 0
Rooms: —
Basement Description: —
Other Specifics
| 1 | |
| — | |
| — | |
| — | |
| — | |
| 5544 | |
| — | |
| — | |
| — | |
| — | |
| Not in DB | |
| — | |
| — | |
| — | |
| — |
Tax History
| Year | Property Taxes |
|---|---|
| 2025 | $2,521 |
Contact Agent
Nearby Similar Homes
Nearby Sold Comparables
Contact Agent
Listing Provided By
RE/MAX Premier

