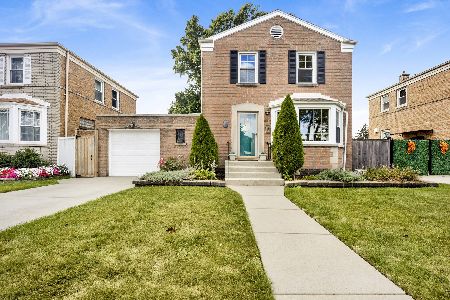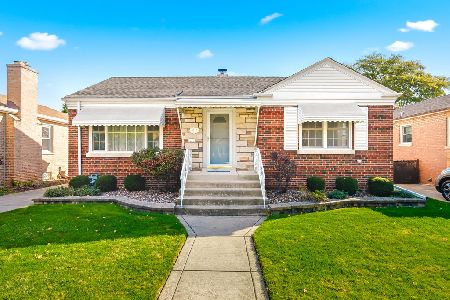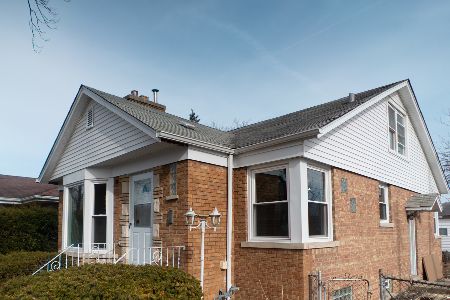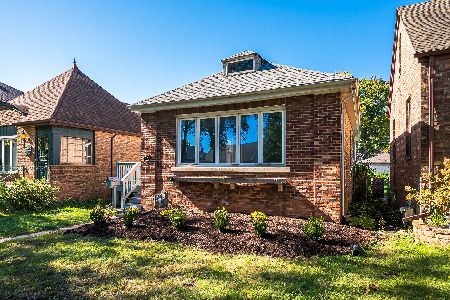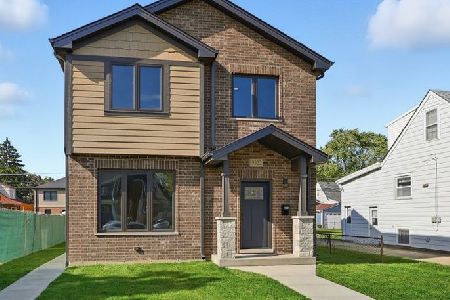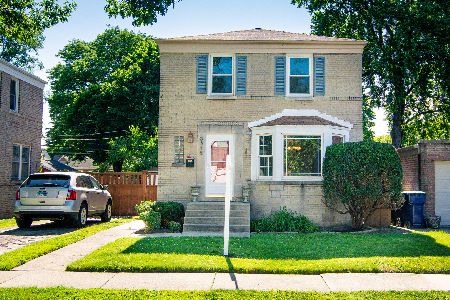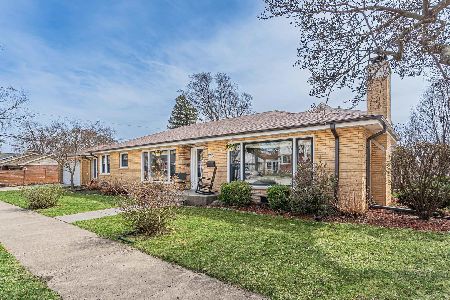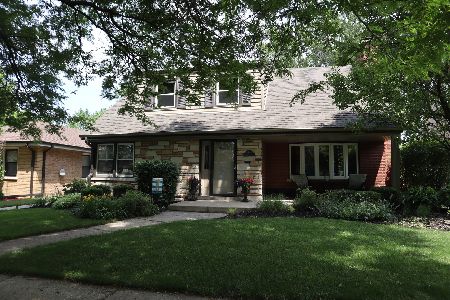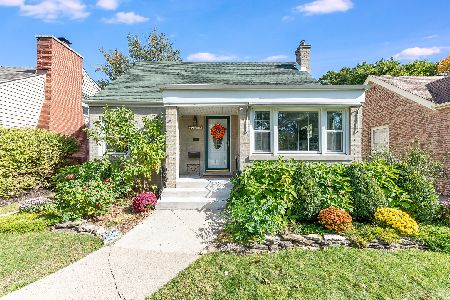9300 Central Park Avenue, Evergreen Park, Illinois 60805
$187,000
|
Sold
|
|
| Status: | Closed |
| Sqft: | 1,496 |
| Cost/Sqft: | $133 |
| Beds: | 3 |
| Baths: | 2 |
| Year Built: | 1950 |
| Property Taxes: | $6,145 |
| Days On Market: | 4615 |
| Lot Size: | 0,00 |
Description
Welcome home to this fabulous three bedroom two bath ranch in prime location of Evergreen Park. Spacious sunroom entry, Living and dining rooms with parquet hardwood floors rich mahogany panelling and wall of windows. Updated kitchen with granite countertops and newer appliances. Large fenced lot. Feels like home!
Property Specifics
| Single Family | |
| — | |
| — | |
| 1950 | |
| Walkout | |
| — | |
| No | |
| — |
| Cook | |
| — | |
| 0 / Not Applicable | |
| None | |
| Lake Michigan,Public | |
| Public Sewer | |
| 08308339 | |
| 24023200250000 |
Nearby Schools
| NAME: | DISTRICT: | DISTANCE: | |
|---|---|---|---|
|
Grade School
Northwest School |
124 | — | |
|
Middle School
Central Junior High School |
124 | Not in DB | |
|
High School
Evergreen Park High School |
231 | Not in DB | |
Property History
| DATE: | EVENT: | PRICE: | SOURCE: |
|---|---|---|---|
| 26 Jul, 2013 | Sold | $187,000 | MRED MLS |
| 14 Jun, 2013 | Under contract | $199,000 | MRED MLS |
| — | Last price change | $215,000 | MRED MLS |
| 4 Apr, 2013 | Listed for sale | $219,000 | MRED MLS |
Room Specifics
Total Bedrooms: 3
Bedrooms Above Ground: 3
Bedrooms Below Ground: 0
Dimensions: —
Floor Type: Hardwood
Dimensions: —
Floor Type: Hardwood
Full Bathrooms: 2
Bathroom Amenities: —
Bathroom in Basement: 0
Rooms: Foyer,Sun Room
Basement Description: Finished
Other Specifics
| 2 | |
| Block,Concrete Perimeter | |
| Concrete | |
| Deck | |
| Corner Lot,Fenced Yard,Landscaped,Pond(s) | |
| 50X125 | |
| — | |
| None | |
| Hardwood Floors, First Floor Bedroom, First Floor Full Bath | |
| Range, Microwave, Dishwasher, Refrigerator, Washer, Dryer, Disposal | |
| Not in DB | |
| Sidewalks, Street Lights, Street Paved | |
| — | |
| — | |
| — |
Tax History
| Year | Property Taxes |
|---|---|
| 2013 | $6,145 |
Contact Agent
Nearby Similar Homes
Nearby Sold Comparables
Contact Agent
Listing Provided By
Coldwell Banker Residential

