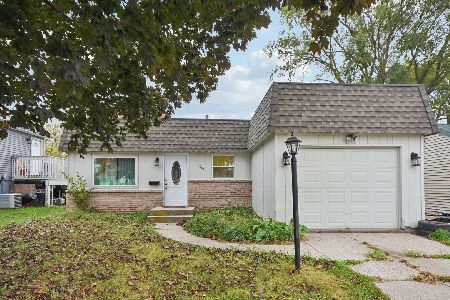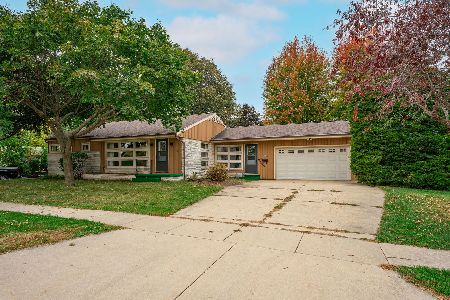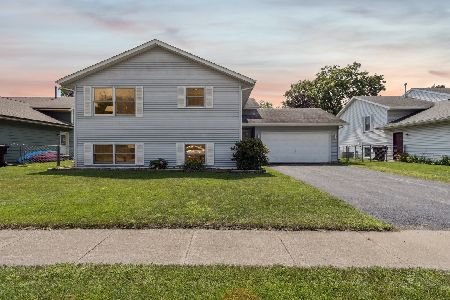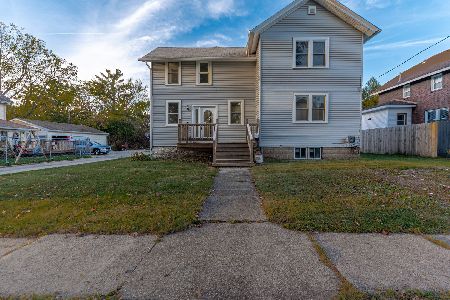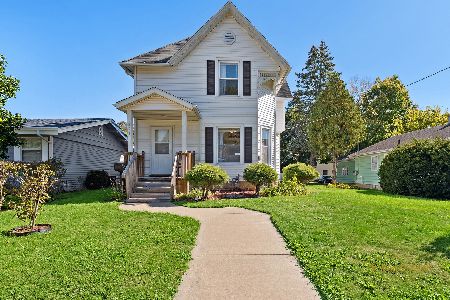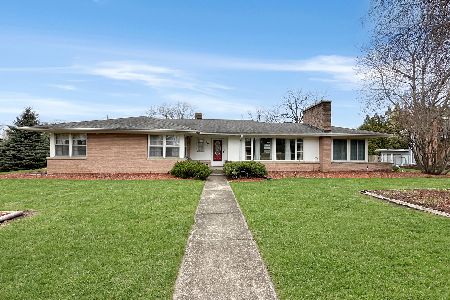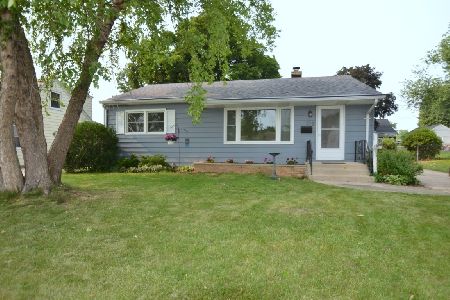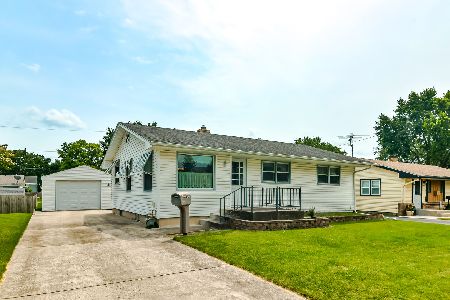932 5th Street, Belvidere, Illinois 61008
$185,000
|
For Sale
|
|
| Status: | Pending |
| Sqft: | 1,290 |
| Cost/Sqft: | $143 |
| Beds: | 3 |
| Baths: | 2 |
| Year Built: | 1957 |
| Property Taxes: | $3,960 |
| Days On Market: | 36 |
| Lot Size: | 0,15 |
Description
Cape Cod style home with recent updates! The main floor of the home has 2 bedrooms, 1 bath, living room and kitchenwith room for a table. Another large bedroom is located upstairs and has rail car siding on the walls and ceiling giving theroom a rustic and naturally cozy, comfortable feeling. The basement includes a rec-room, another bathroom, laundry areaand workshop area. Recent updates to the home include: new LVT flooring and baseboards in the kitchen, upper bedroom,and basement stairway, new carpet in stairway to 2cd floor all in 2025. Exterior vinyl siding and gutters replaced 2018,electrical system upgraded to circuit breaker box 2017. Newly installed ceiling fans located in 2 main floor bedrooms,kitchen and living room 2025. All appliances stay including: gas range, refrigerator, built in microwave, washer and dryer. This home also includes 5 flat screen TV's (as is) mounted to the walls in 2 bedrooms, living room and rec-room. A "Unify"surveillance camera (facing to the front porch and front of the home/yard) that is easily monitored on a phone app, and aportable air conditioning unit in the upper bedroom also stay. There is a 1.5 car detached garage with a garage dooropener. The back yard is partially fenced. A patio is behind the house. Schools are all close by and within walking distance.
Property Specifics
| Single Family | |
| — | |
| — | |
| 1957 | |
| — | |
| — | |
| No | |
| 0.15 |
| Boone | |
| — | |
| — / Not Applicable | |
| — | |
| — | |
| — | |
| 12478407 | |
| 0535182010 |
Nearby Schools
| NAME: | DISTRICT: | DISTANCE: | |
|---|---|---|---|
|
Grade School
Washington Elementary School |
100 | — | |
|
Middle School
Belvidere South Middle School |
100 | Not in DB | |
|
High School
Belvidere High School |
100 | Not in DB | |
Property History
| DATE: | EVENT: | PRICE: | SOURCE: |
|---|---|---|---|
| 7 Jul, 2017 | Sold | $97,500 | MRED MLS |
| 25 May, 2017 | Under contract | $99,900 | MRED MLS |
| 15 May, 2017 | Listed for sale | $99,900 | MRED MLS |
| 26 Sep, 2025 | Under contract | $185,000 | MRED MLS |
| 22 Sep, 2025 | Listed for sale | $185,000 | MRED MLS |
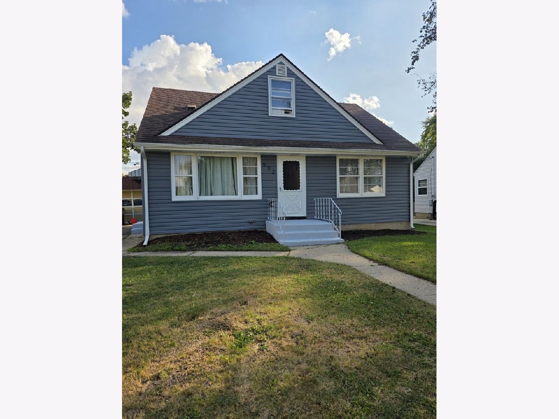





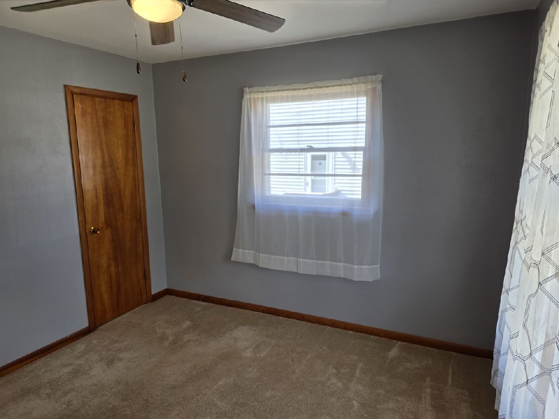

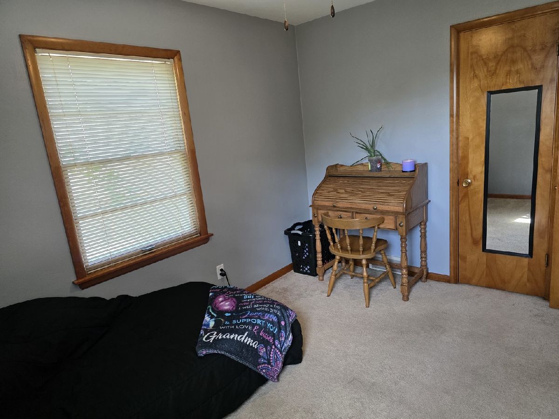




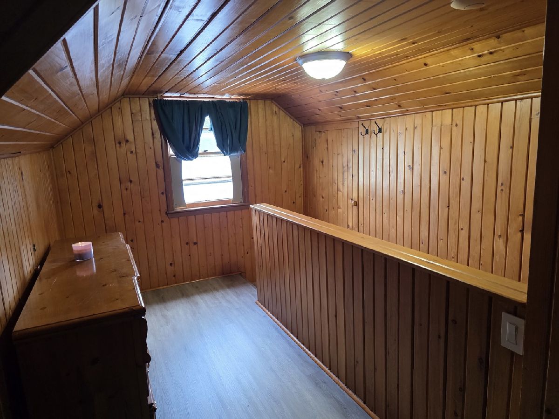

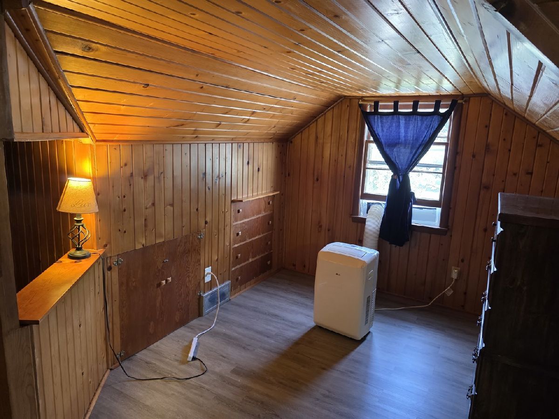

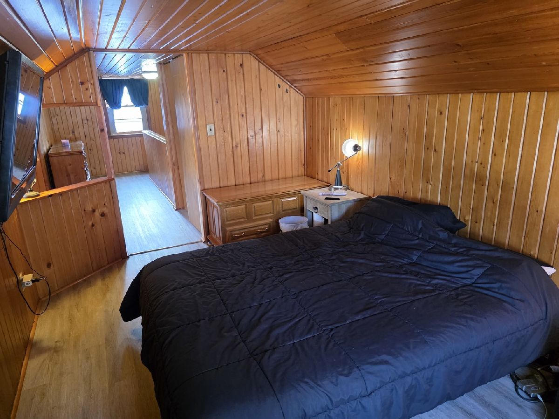
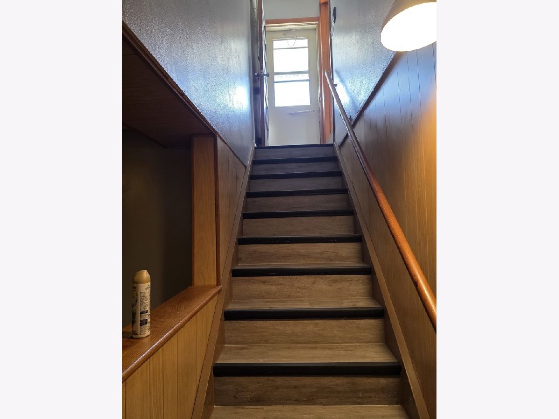
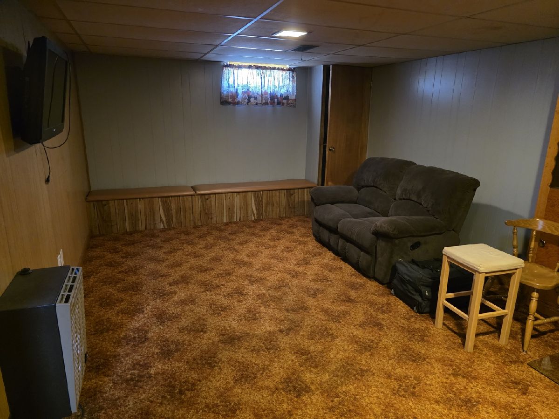

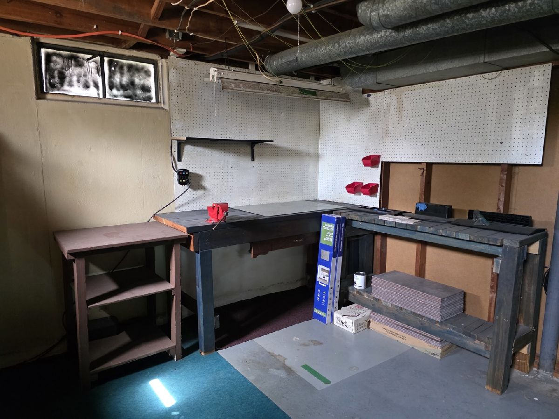

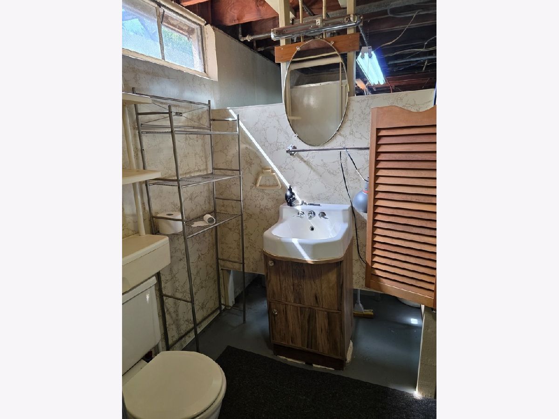
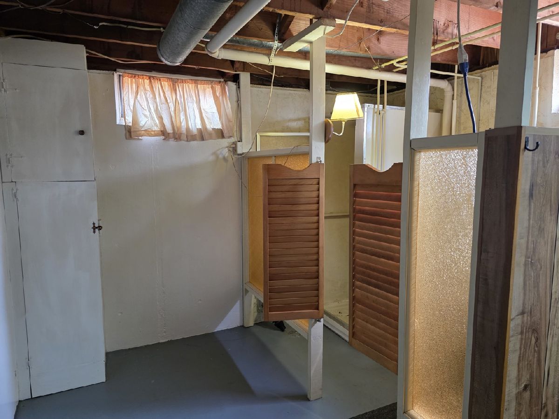
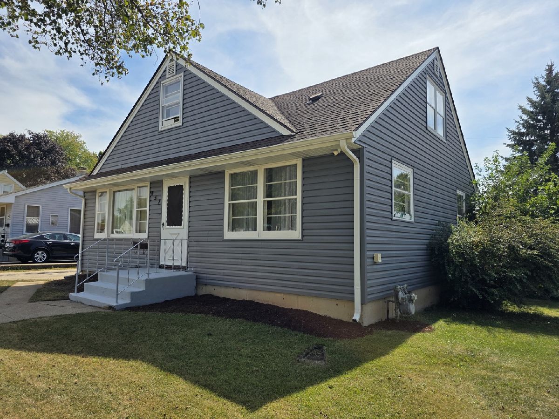
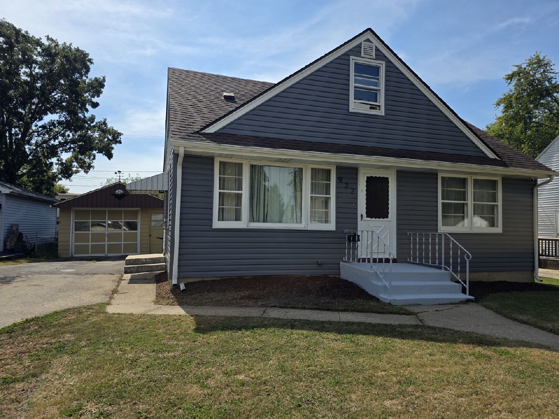

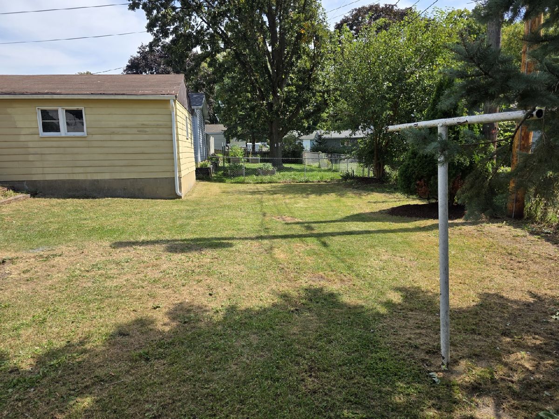
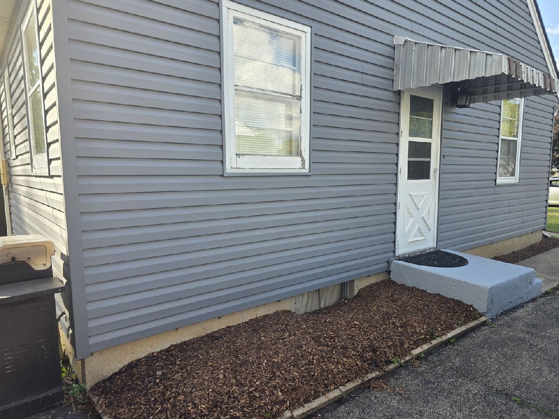

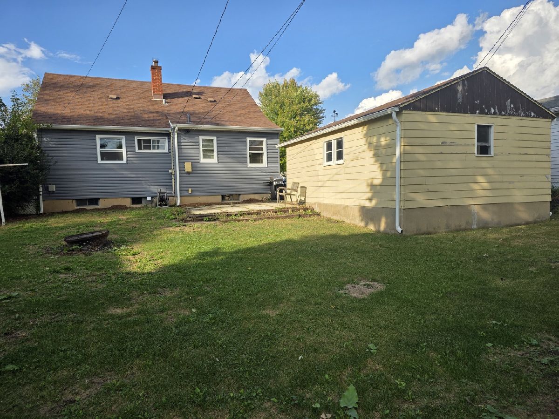
Room Specifics
Total Bedrooms: 3
Bedrooms Above Ground: 3
Bedrooms Below Ground: 0
Dimensions: —
Floor Type: —
Dimensions: —
Floor Type: —
Full Bathrooms: 2
Bathroom Amenities: —
Bathroom in Basement: 1
Rooms: —
Basement Description: —
Other Specifics
| 1 | |
| — | |
| — | |
| — | |
| — | |
| 56x112x56x112 | |
| — | |
| — | |
| — | |
| — | |
| Not in DB | |
| — | |
| — | |
| — | |
| — |
Tax History
| Year | Property Taxes |
|---|---|
| 2017 | $1,121 |
| 2025 | $3,960 |
Contact Agent
Nearby Similar Homes
Nearby Sold Comparables
Contact Agent
Listing Provided By
Keller Williams Realty Signature

