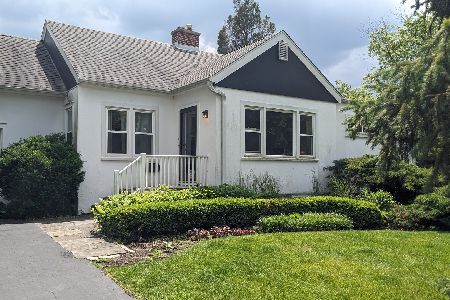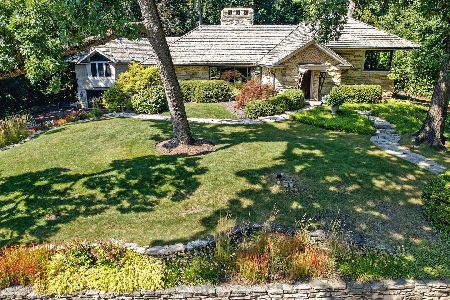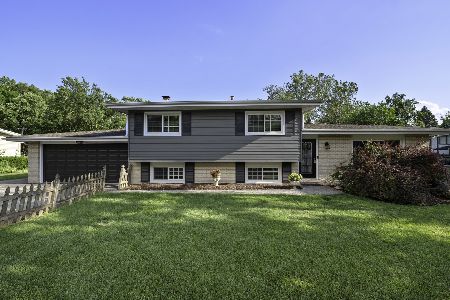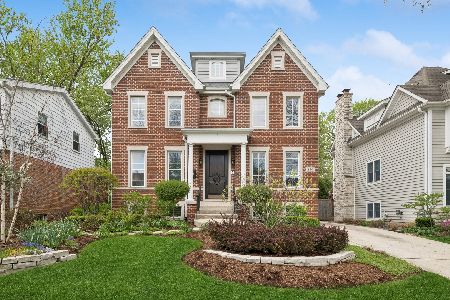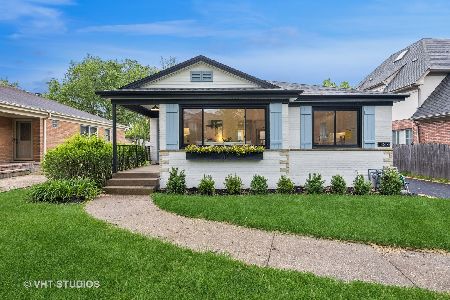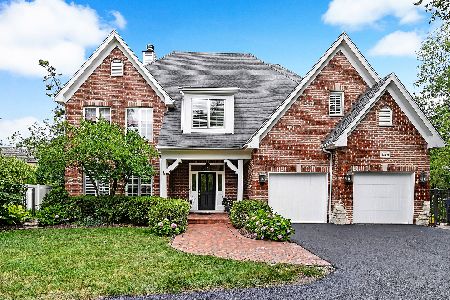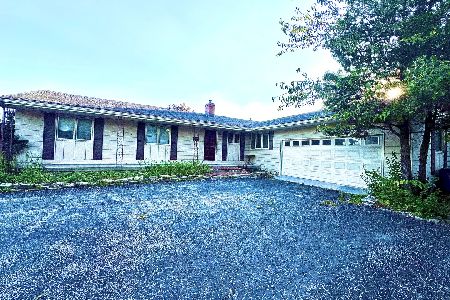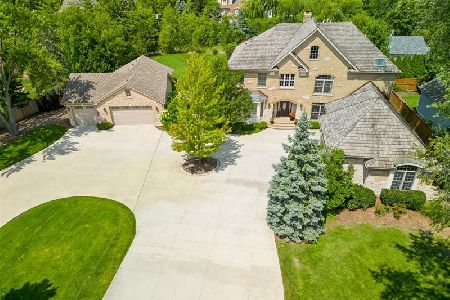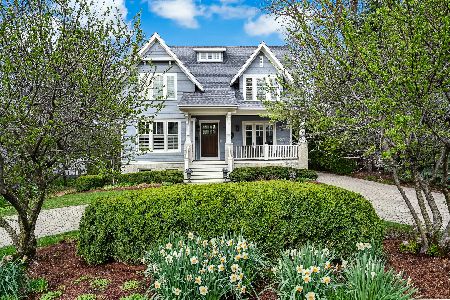932 Grant Street, Hinsdale, Illinois 60521
$1,990,000
|
For Sale
|
|
| Status: | Price Change |
| Sqft: | 4,487 |
| Cost/Sqft: | $444 |
| Beds: | 4 |
| Baths: | 4 |
| Year Built: | 1948 |
| Property Taxes: | $26,982 |
| Days On Market: | 62 |
| Lot Size: | 0,00 |
Description
This stunning, rebuilt-in-2006 traditional stone manor exudes timeless elegance and modern convenience in the heart of desirable Hinsdale. The enduring beauty of a slate roof ensures longevity and curb appeal for years to come. Prime Location: Enjoy the ultimate convenience of living just steps from Hinsdale Central High School, ranked #11 in Illinois. The home is also close to both Madison Elementary School and Hinsdale Middle School, both receiving an A+ Niche grade. Gated Entry and Expansive Lot: A remote-controlled gated entry provides privacy and security, a highly sought-after feature in upscale real estate. This generous property boasts beautifully maintained front and backyards, complete with a refreshing in-ground swimming pool, creating a private oasis for relaxation and entertainment. Gourmet Kitchen: The chef's kitchen features high-end Viking appliances and a Sub-Zero refrigerator, paired with sleek granite countertops and a center island with a breakfast bar, perfect for culinary enthusiasts and casual dining alike. Seamless Indoor-Outdoor Living: The vaulted ceiling family room, illuminated by skylights, flows effortlessly through two French doors leading to a charming cedar pergola and the tranquil backyard, ideal for entertaining or simply enjoying the beautiful Hinsdale and west suburban life. Masterful Retreat: Indulge in the comfort of an en-suite master bedroom featuring a spacious closet area, providing a private sanctuary. Comfort and Efficiency: Experience unparalleled comfort with a radiant floor heating system throughout the entire house, complemented by central air conditioning, ensuring ideal temperatures year-round. Radiant heating offers uniform warmth, reduced allergens, and energy efficiency, potentially saving on heating costs compared to forced air systems. Lower-Level Entertainment: The finished basement offers additional living space with a dedicated playroom and a home theater, providing endless entertainment possibilities. Exceptional Outdoor Amenities: Enjoy outdoor gatherings with an inviting outdoor fireplace and built-in BBQ, while the heated cabana with a full bath provides luxurious convenience for poolside enjoyment. Heated Garage: The attached heated garage adds convenience and comfort during the colder months. This Hinsdale gem offers the ultimate blend of sophisticated living, exceptional amenities, and a sought-after location, making it the perfect place to call home.
Property Specifics
| Single Family | |
| — | |
| — | |
| 1948 | |
| — | |
| — | |
| No | |
| — |
| — | |
| — | |
| 0 / Not Applicable | |
| — | |
| — | |
| — | |
| 12423203 | |
| 0912320017 |
Nearby Schools
| NAME: | DISTRICT: | DISTANCE: | |
|---|---|---|---|
|
Grade School
Madison Elementary School |
181 | — | |
|
Middle School
Hinsdale Middle School |
181 | Not in DB | |
|
High School
Hinsdale Central High School |
86 | Not in DB | |
Property History
| DATE: | EVENT: | PRICE: | SOURCE: |
|---|---|---|---|
| — | Last price change | $2,100,000 | MRED MLS |
| 22 Jul, 2025 | Listed for sale | $2,100,000 | MRED MLS |
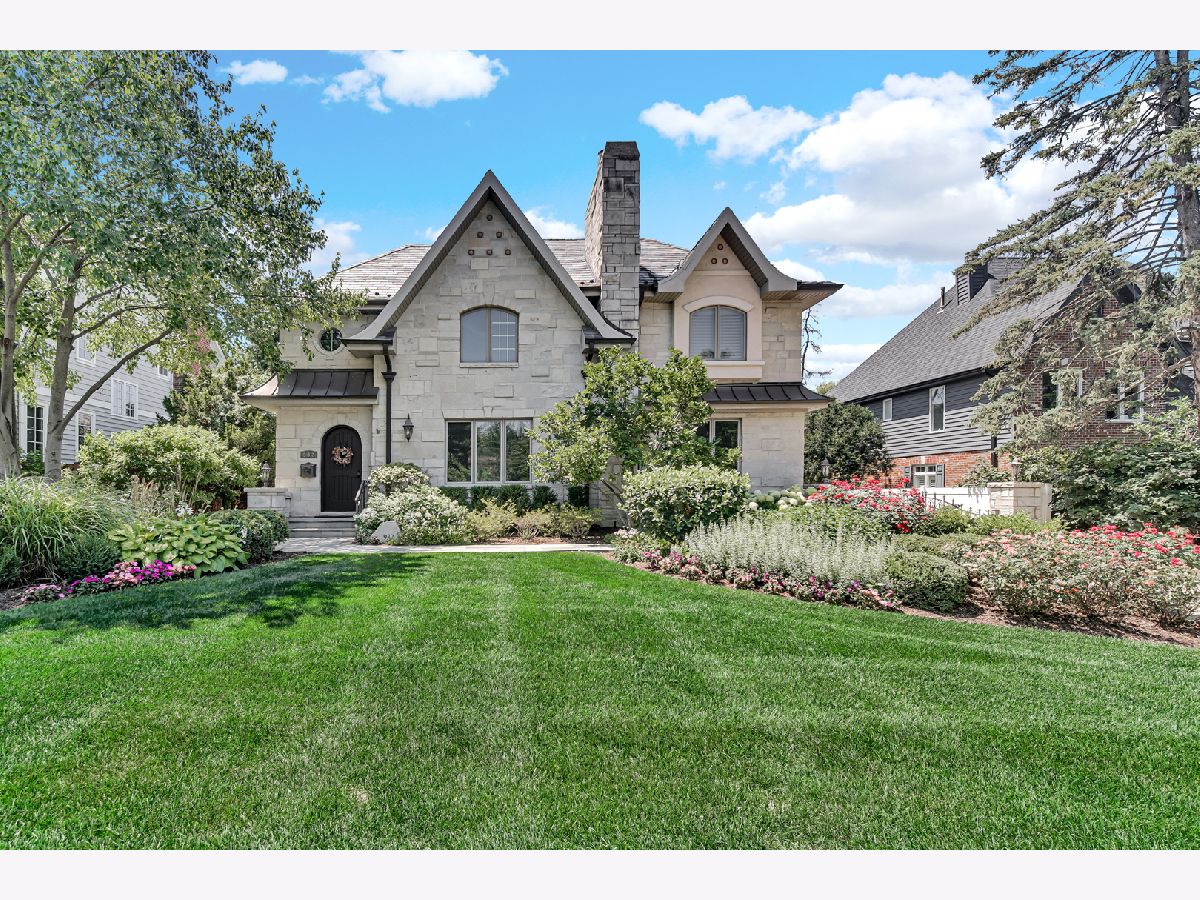


































Room Specifics
Total Bedrooms: 6
Bedrooms Above Ground: 4
Bedrooms Below Ground: 2
Dimensions: —
Floor Type: —
Dimensions: —
Floor Type: —
Dimensions: —
Floor Type: —
Dimensions: —
Floor Type: —
Dimensions: —
Floor Type: —
Full Bathrooms: 4
Bathroom Amenities: Whirlpool,Separate Shower,Double Sink,Double Shower
Bathroom in Basement: 1
Rooms: —
Basement Description: —
Other Specifics
| 2.5 | |
| — | |
| — | |
| — | |
| — | |
| 72 X 221 | |
| Unfinished | |
| — | |
| — | |
| — | |
| Not in DB | |
| — | |
| — | |
| — | |
| — |
Tax History
| Year | Property Taxes |
|---|---|
| — | $26,982 |
Contact Agent
Nearby Similar Homes
Nearby Sold Comparables
Contact Agent
Listing Provided By
Real People Realty

