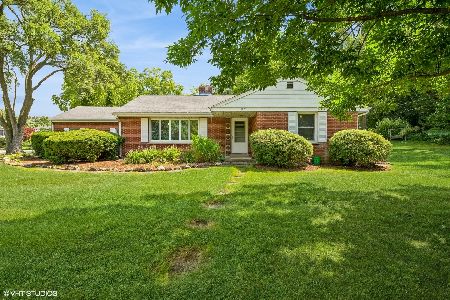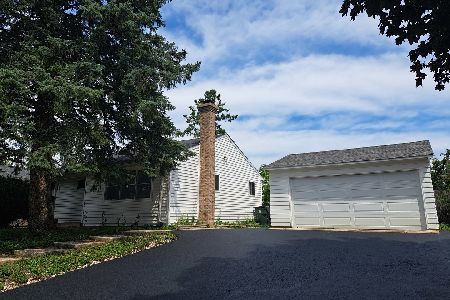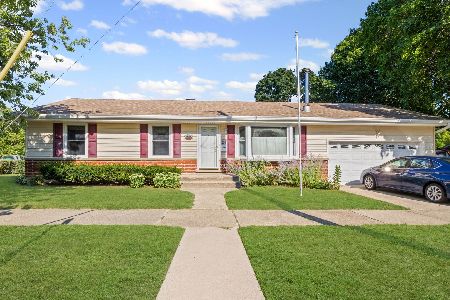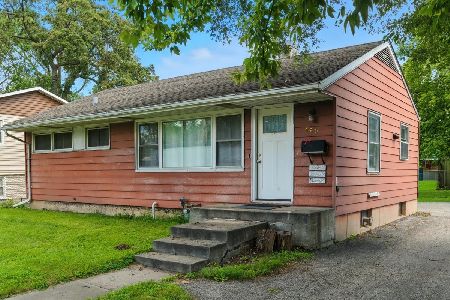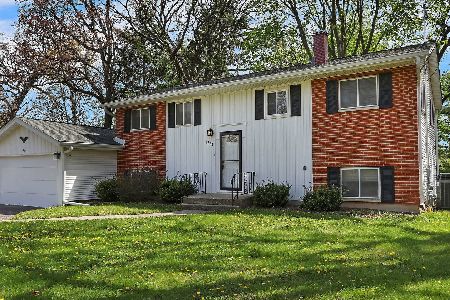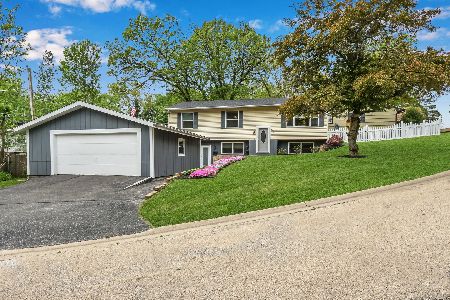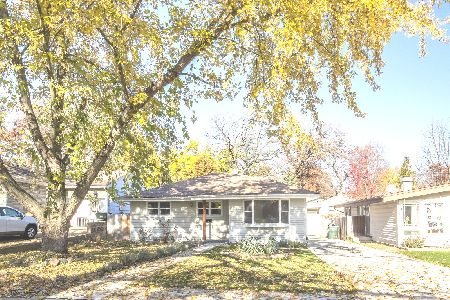933 Holcomb Drive, Mundelein, Illinois 60060
$375,000
|
For Sale
|
|
| Status: | Contingent |
| Sqft: | 2,184 |
| Cost/Sqft: | $172 |
| Beds: | 4 |
| Baths: | 3 |
| Year Built: | 1976 |
| Property Taxes: | $10,552 |
| Days On Market: | 25 |
| Lot Size: | 0,15 |
Description
Showings start Friday! Adorable 4 Bedroom Dutch Colonial super close to Carmel High School with quick access to downtown Libertyville or Mundelein. Cute updated White Kitchen with new shaker cabinets, subway backsplash, quartz counters & stainless appliances 2023. Sunny Breakfast Area and sliding door out to large elevated Deck with treetop views. First Floor Laundry with LG Washer/Dryer 2022. Cool Mud Room/Craft Room/Second Office off attached Two Car Garage. Oversized Family Room with custom mantle Fireplace. Formal Dining Room with built-in cabinetry. Large Primary Bedroom with fake fireplace and private Luxury Bath. Huge Fourth Bedroom for Office as well with two impressive storage closets. Re-Finished Basement for Rec Area. Home backs to gorgeous wooded property belonging to St. Mary's of the Lake Seminary & University. Great secluded neighborhood for bikes & strollers close to play park, just follow Holcomb around to Goodwin. So cute! Enjoy huge side yard owned by the village.
Property Specifics
| Single Family | |
| — | |
| — | |
| 1976 | |
| — | |
| Dutch Colonial | |
| No | |
| 0.15 |
| Lake | |
| Holcomb | |
| 0 / Not Applicable | |
| — | |
| — | |
| — | |
| 12443453 | |
| 11191020140000 |
Nearby Schools
| NAME: | DISTRICT: | DISTANCE: | |
|---|---|---|---|
|
Middle School
Carl Sandburg Middle School |
75 | Not in DB | |
|
High School
Mundelein Cons High School |
120 | Not in DB | |
Property History
| DATE: | EVENT: | PRICE: | SOURCE: |
|---|---|---|---|
| 8 Aug, 2016 | Sold | $245,000 | MRED MLS |
| 21 Jun, 2016 | Under contract | $249,900 | MRED MLS |
| — | Last price change | $259,900 | MRED MLS |
| 10 May, 2016 | Listed for sale | $259,900 | MRED MLS |
| 17 Aug, 2025 | Under contract | $375,000 | MRED MLS |
| 14 Aug, 2025 | Listed for sale | $375,000 | MRED MLS |
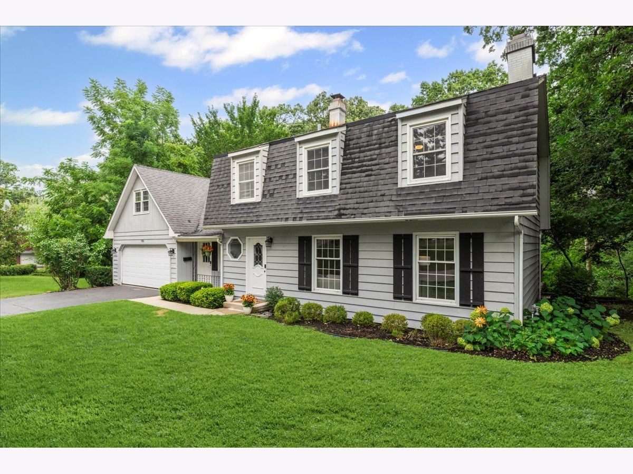
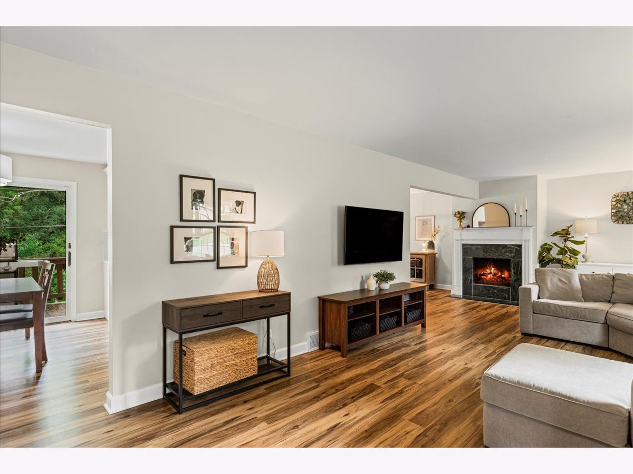
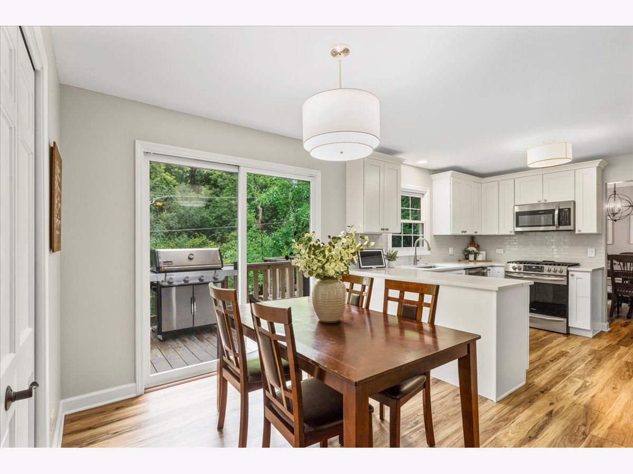

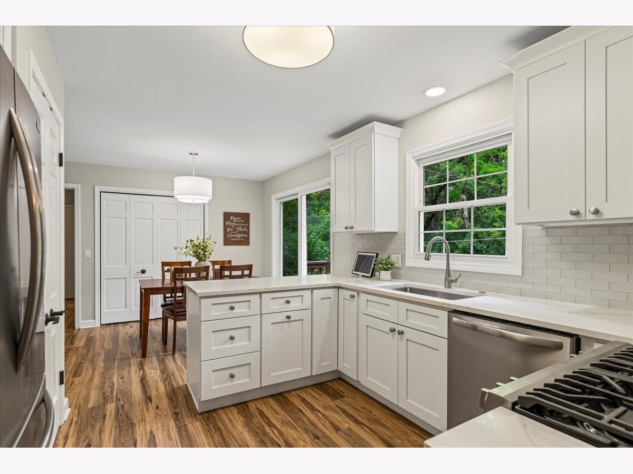


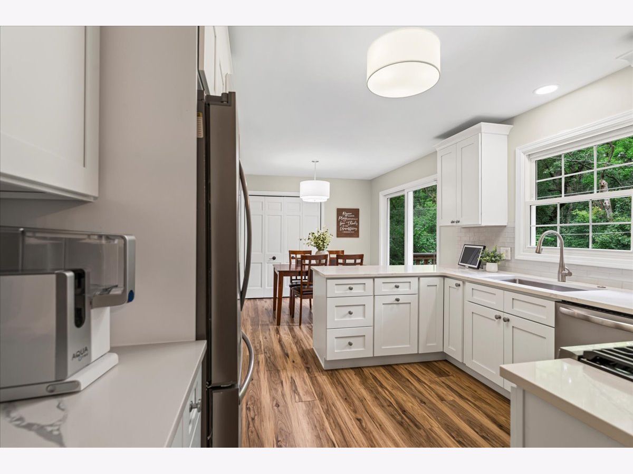
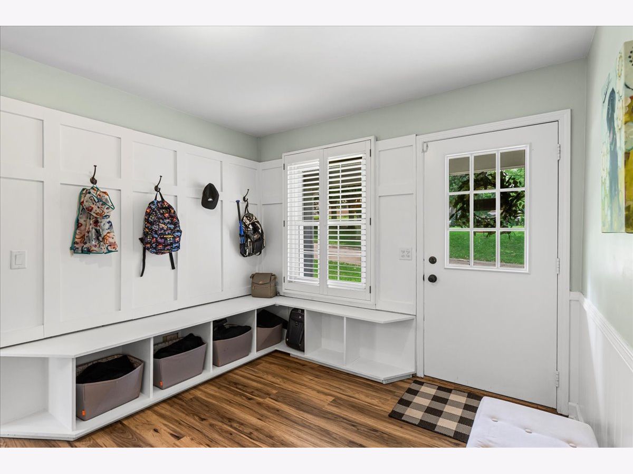



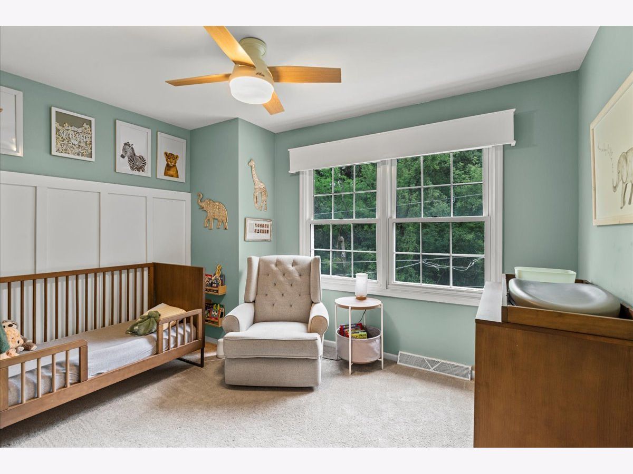
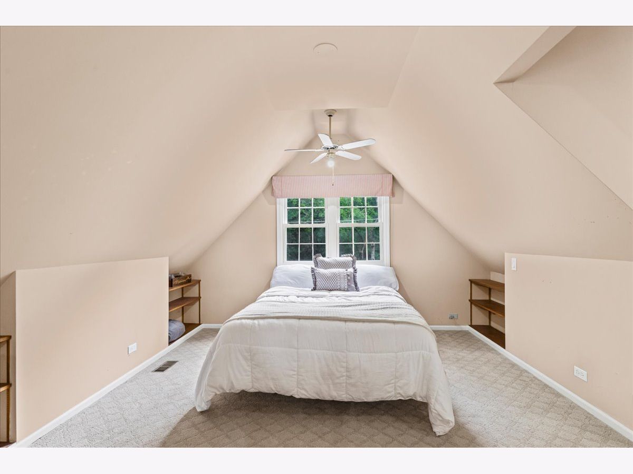

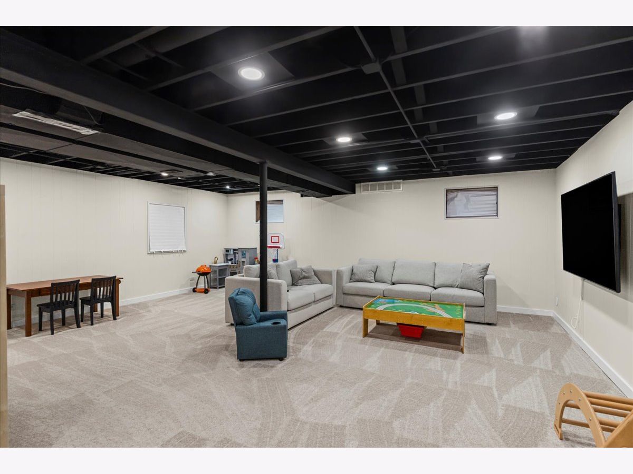
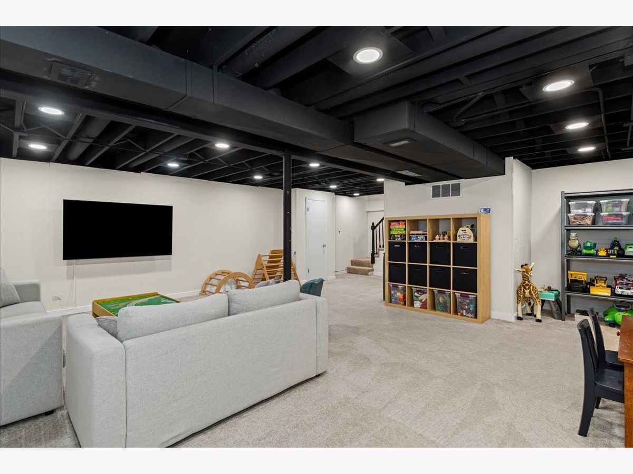
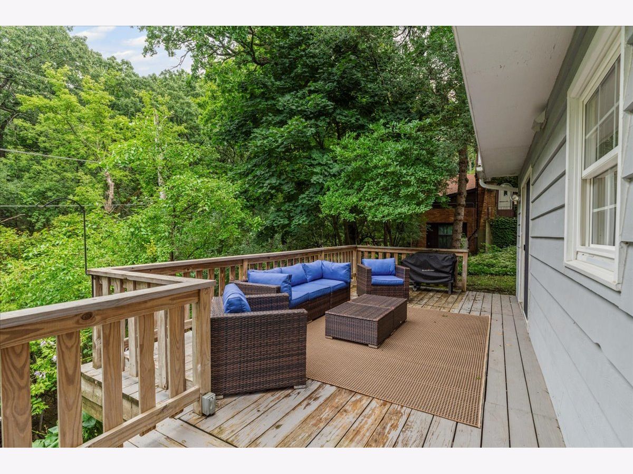
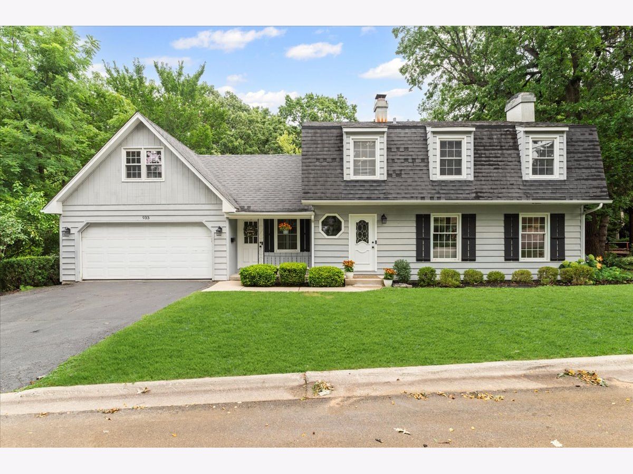
Room Specifics
Total Bedrooms: 4
Bedrooms Above Ground: 4
Bedrooms Below Ground: 0
Dimensions: —
Floor Type: —
Dimensions: —
Floor Type: —
Dimensions: —
Floor Type: —
Full Bathrooms: 3
Bathroom Amenities: Separate Shower,Double Sink
Bathroom in Basement: 0
Rooms: —
Basement Description: —
Other Specifics
| 2 | |
| — | |
| — | |
| — | |
| — | |
| 95x52x47x50x14x99 | |
| Dormer | |
| — | |
| — | |
| — | |
| Not in DB | |
| — | |
| — | |
| — | |
| — |
Tax History
| Year | Property Taxes |
|---|---|
| 2016 | $6,499 |
| 2025 | $10,552 |
Contact Agent
Nearby Similar Homes
Nearby Sold Comparables
Contact Agent
Listing Provided By
Baird & Warner

