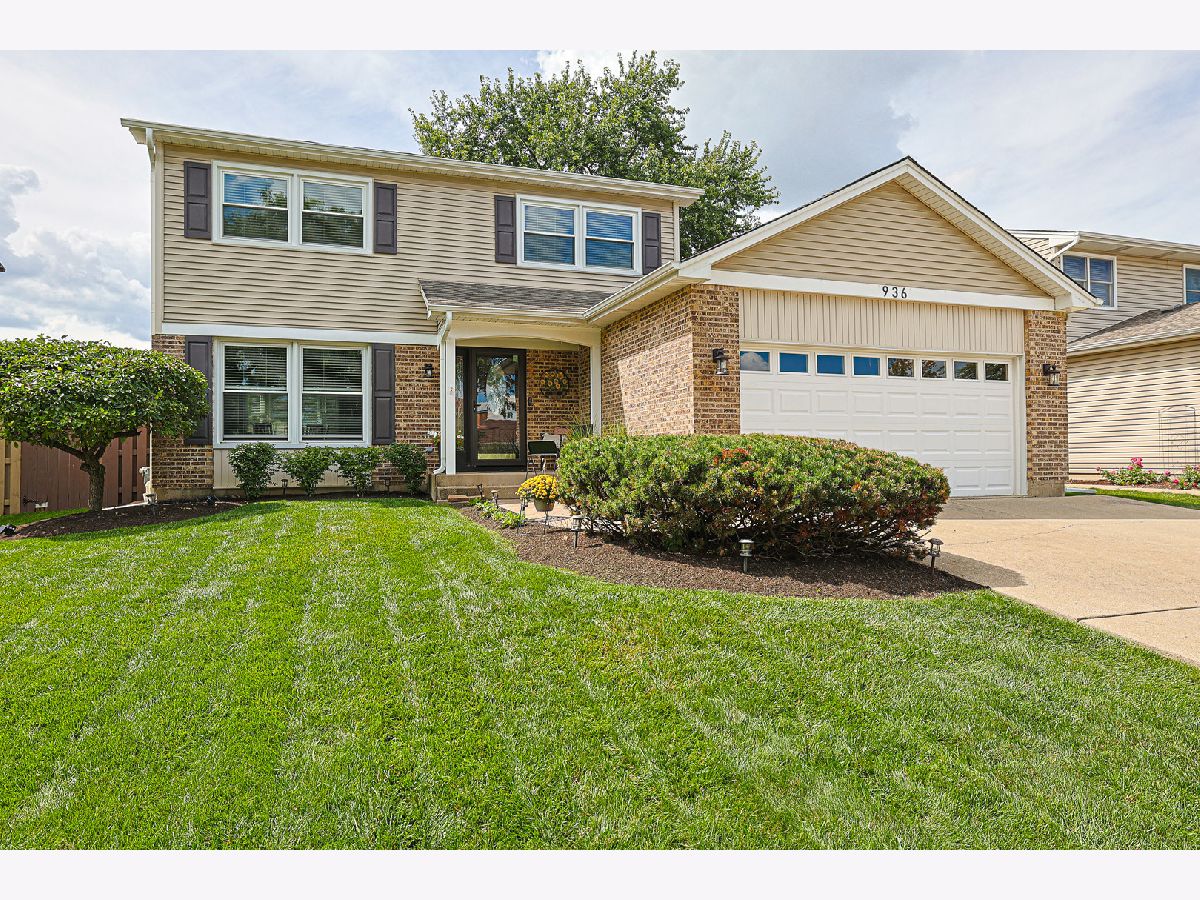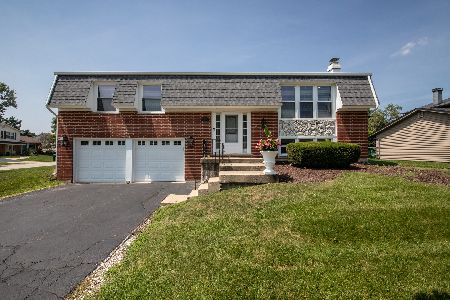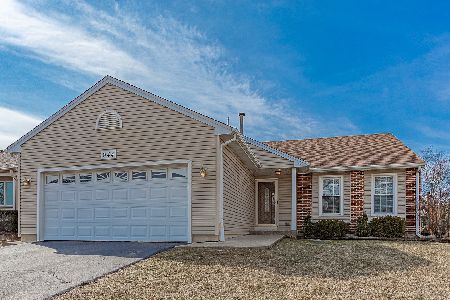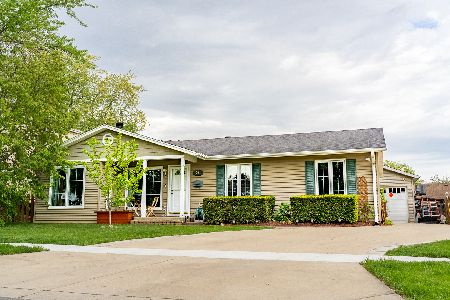936 Debra Lane, Elk Grove Village, Illinois 60007
$599,900
|
For Sale
|
|
| Status: | Contingent |
| Sqft: | 1,873 |
| Cost/Sqft: | $320 |
| Beds: | 3 |
| Baths: | 3 |
| Year Built: | 1983 |
| Property Taxes: | $9,432 |
| Days On Market: | 16 |
| Lot Size: | 0,17 |
Description
Beautiful and nicely updated 2 story home in sought after Conant HS district. Impressive curb appeal and professionally landscaped. Expanded kitchen has 42" white shaker cabinets, quartz counter tops, stainless steel appliances and recessed lighting. Large family room has vaulted ceiling, recently refinished hardwood flooring and decorative beams. Spacious master bedroom with large 9x6 walk-in closet. Finished basement with 4th bedroom, rec room, workout area and storage area. Crown molding and white 6 panel doors throughout. Large fenced backyard with patio which is great for entertaining. Recent updates include roof (2019), central a/c (2016), windows (2020), 2 cycle furnace (2020), appliances (2020), gutters with oversized downspouts (2021), patio and paver block walkway (2021). Walk to park, tennis courts and grade school. Convenient location close to all major expressways.
Property Specifics
| Single Family | |
| — | |
| — | |
| 1983 | |
| — | |
| HUNTINGTON | |
| No | |
| 0.17 |
| Cook | |
| Parkview | |
| 0 / Not Applicable | |
| — | |
| — | |
| — | |
| 12456352 | |
| 07362120020000 |
Nearby Schools
| NAME: | DISTRICT: | DISTANCE: | |
|---|---|---|---|
|
Grade School
Adolph Link Elementary School |
54 | — | |
|
Middle School
Margaret Mead Junior High School |
54 | Not in DB | |
|
High School
J B Conant High School |
211 | Not in DB | |
Property History
| DATE: | EVENT: | PRICE: | SOURCE: |
|---|---|---|---|
| 31 Aug, 2007 | Sold | $385,000 | MRED MLS |
| 6 Aug, 2007 | Under contract | $399,900 | MRED MLS |
| — | Last price change | $404,900 | MRED MLS |
| 22 Jan, 2007 | Listed for sale | $449,000 | MRED MLS |
| 28 Apr, 2020 | Sold | $345,000 | MRED MLS |
| 7 Apr, 2020 | Under contract | $369,900 | MRED MLS |
| — | Last price change | $379,900 | MRED MLS |
| 4 Mar, 2020 | Listed for sale | $379,900 | MRED MLS |
| 31 Aug, 2025 | Under contract | $599,900 | MRED MLS |
| 26 Aug, 2025 | Listed for sale | $599,900 | MRED MLS |


































Room Specifics
Total Bedrooms: 4
Bedrooms Above Ground: 3
Bedrooms Below Ground: 1
Dimensions: —
Floor Type: —
Dimensions: —
Floor Type: —
Dimensions: —
Floor Type: —
Full Bathrooms: 3
Bathroom Amenities: —
Bathroom in Basement: 0
Rooms: —
Basement Description: —
Other Specifics
| 2 | |
| — | |
| — | |
| — | |
| — | |
| 60X133 | |
| — | |
| — | |
| — | |
| — | |
| Not in DB | |
| — | |
| — | |
| — | |
| — |
Tax History
| Year | Property Taxes |
|---|---|
| 2007 | $5,267 |
| 2020 | $9,716 |
| 2025 | $9,432 |
Contact Agent
Nearby Similar Homes
Nearby Sold Comparables
Contact Agent
Listing Provided By
Realty Executives Advance












