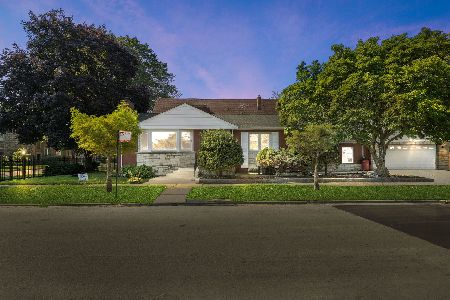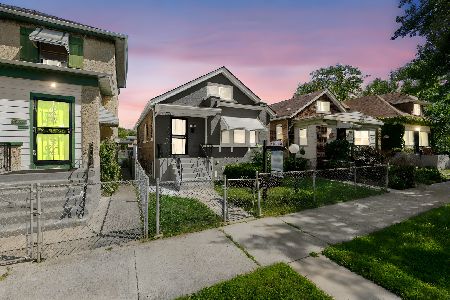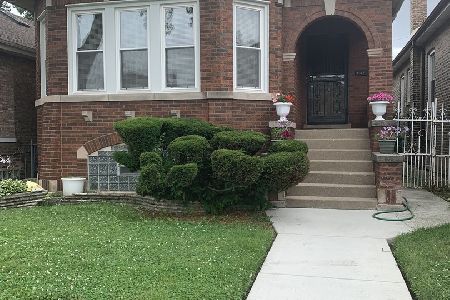9425 Vernon Avenue, Roseland, Chicago, Illinois 60619
$267,000
|
For Sale
|
|
| Status: | Active |
| Sqft: | 1,304 |
| Cost/Sqft: | $205 |
| Beds: | 4 |
| Baths: | 2 |
| Year Built: | 1928 |
| Property Taxes: | $2,531 |
| Days On Market: | 66 |
| Lot Size: | 0,00 |
Description
Welcome to this beautifully maintained brick bungalow offering the perfect blend of classic charm and modern comfort. Featuring 5 spacious bedrooms and 2 full bathrooms, this home provides plenty of space for families of all sizes. Step into the warm and inviting living room with gleaming hardwood floors, seamlessly connected to the elegant dining room through classic French doors-ideal for entertaining or everyday living. The kitchen features a cozy breakfast nook, ideal for morning coffee or casual meals with the family. Downstairs, you'll find a fully finished basement that adds even more living space, complete with a cozy family room and a custom bar area-perfect for hosting guests or relaxing on weekends.
Property Specifics
| Single Family | |
| — | |
| — | |
| 1928 | |
| — | |
| — | |
| No | |
| — |
| Cook | |
| — | |
| — / Not Applicable | |
| — | |
| — | |
| — | |
| 12474455 | |
| 25034280090000 |
Property History
| DATE: | EVENT: | PRICE: | SOURCE: |
|---|---|---|---|
| 11 Feb, 2022 | Sold | $140,000 | MRED MLS |
| 14 Dec, 2021 | Under contract | $155,000 | MRED MLS |
| — | Last price change | $165,000 | MRED MLS |
| 16 Jul, 2021 | Listed for sale | $165,000 | MRED MLS |
| — | Last price change | $280,000 | MRED MLS |
| 17 Sep, 2025 | Listed for sale | $280,000 | MRED MLS |
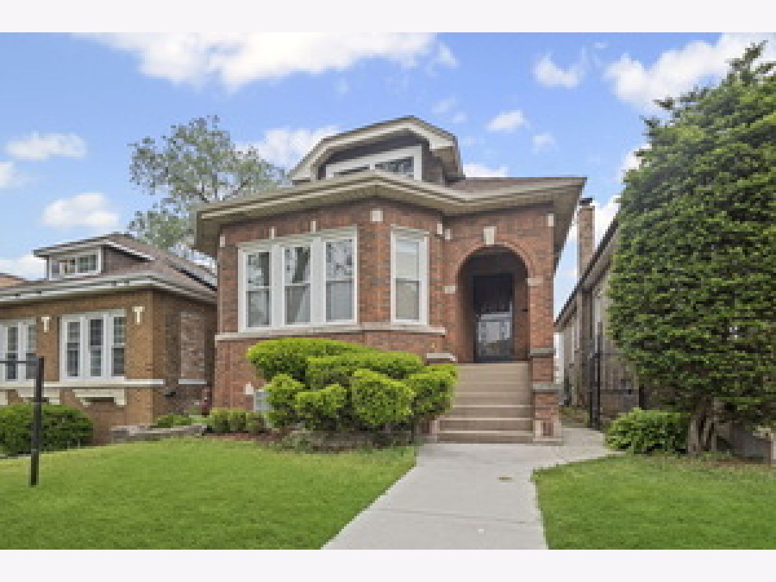
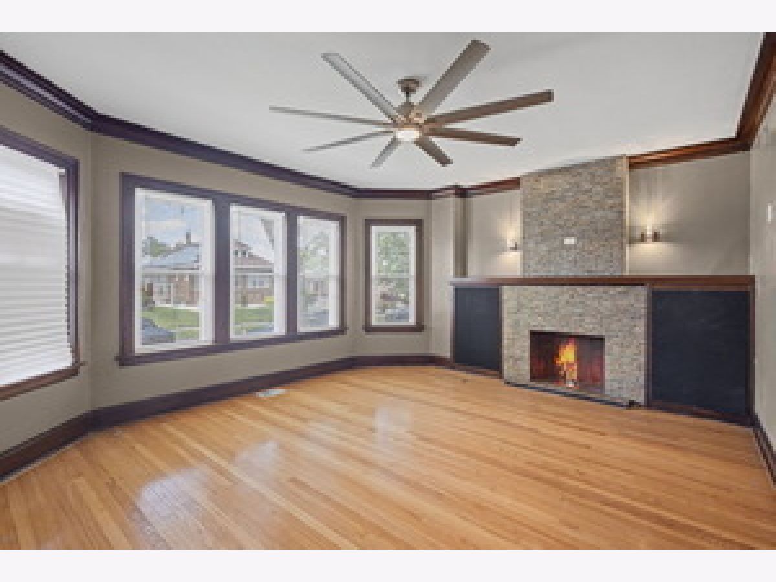
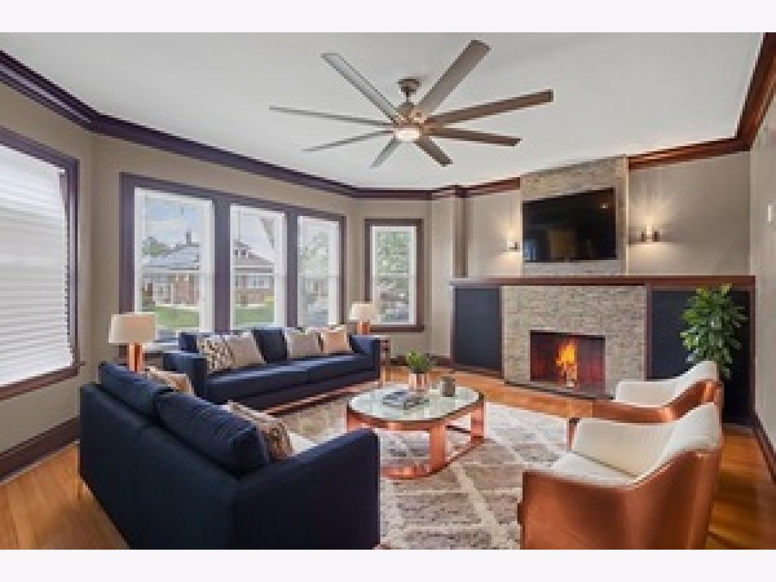
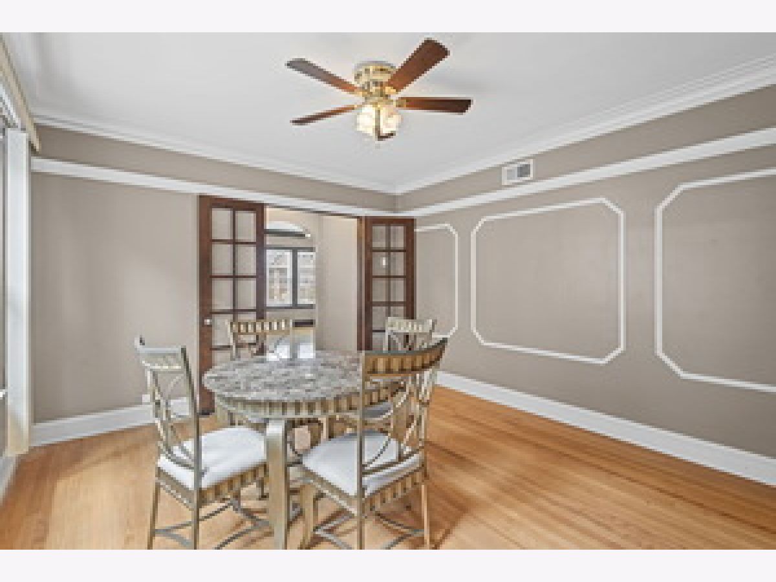
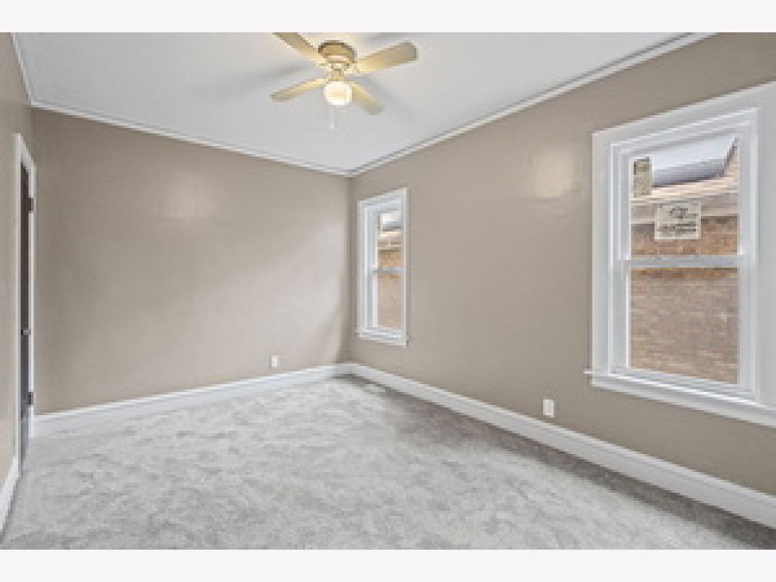
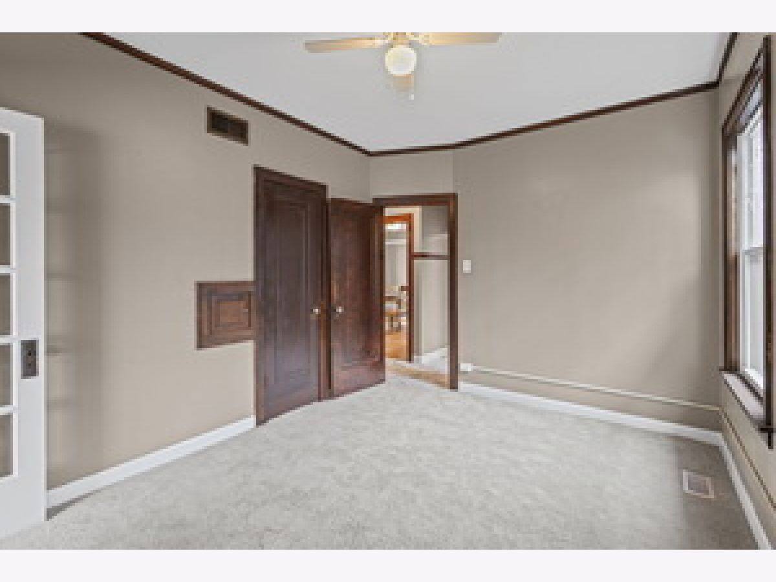
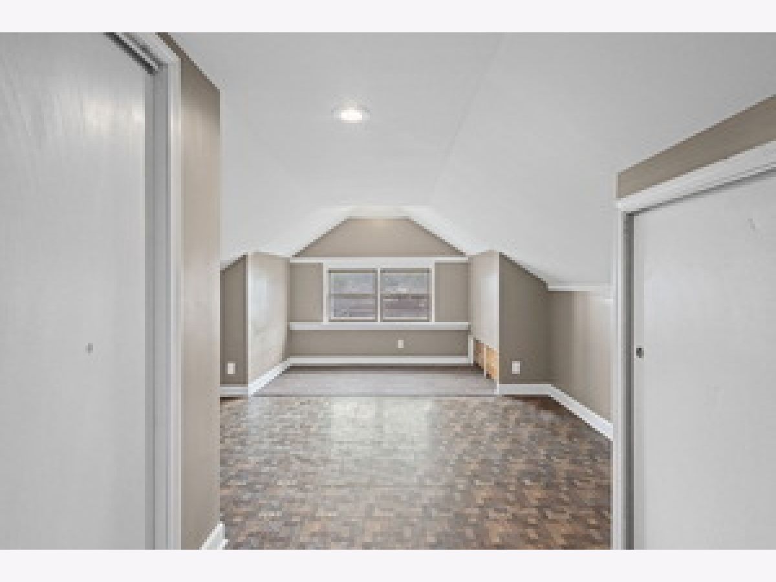
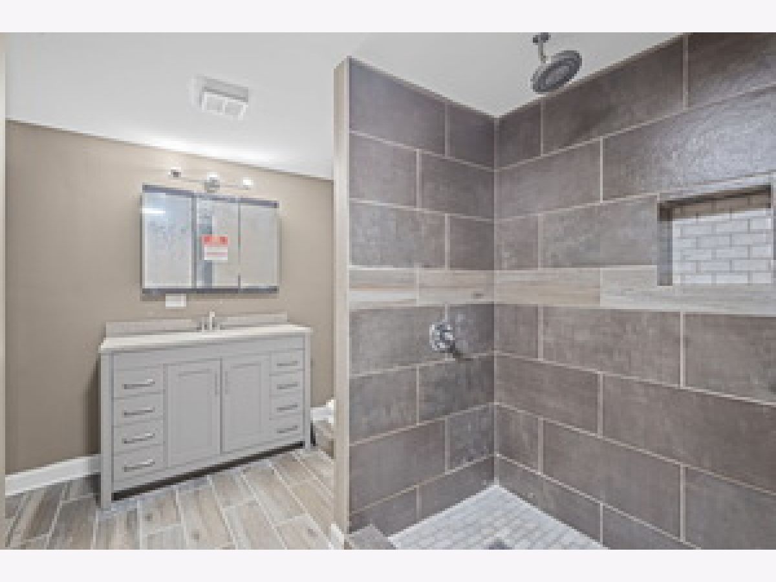
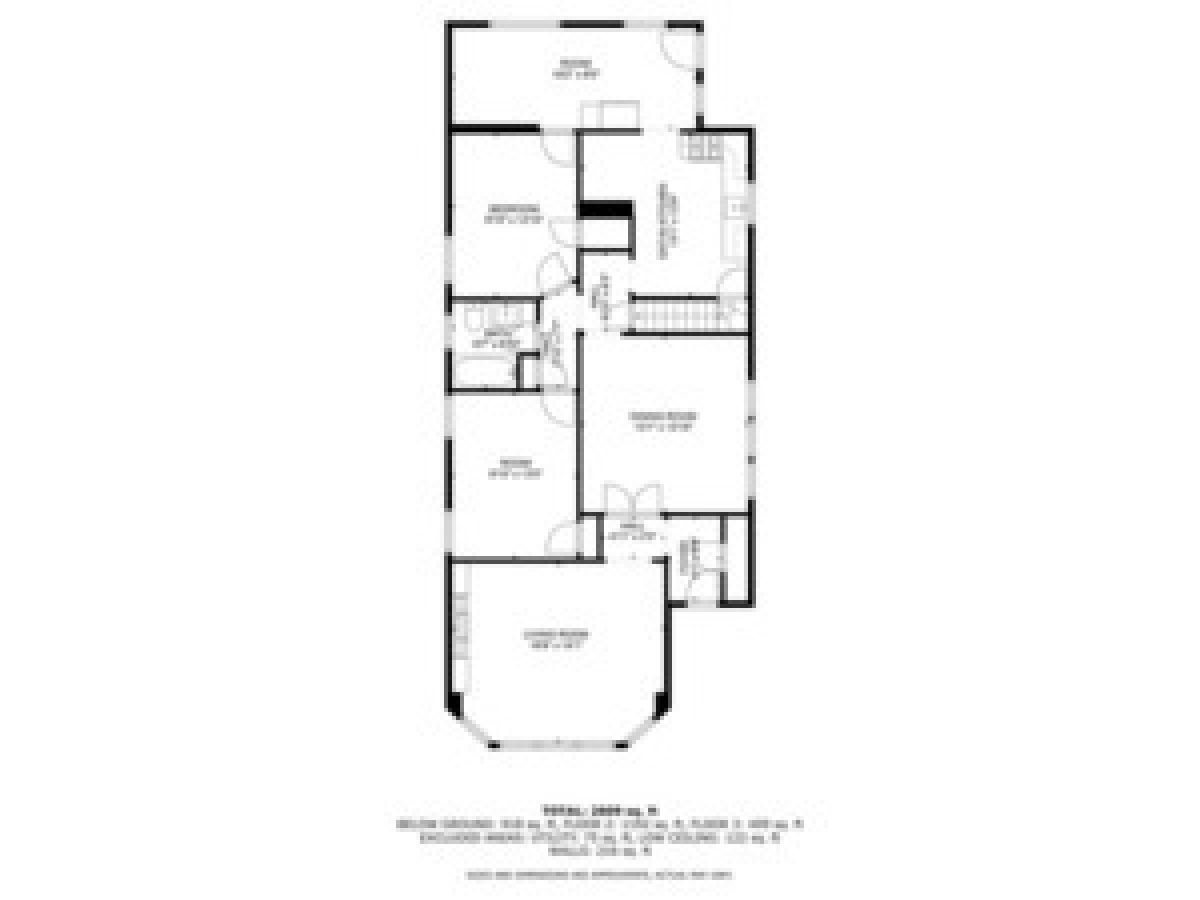
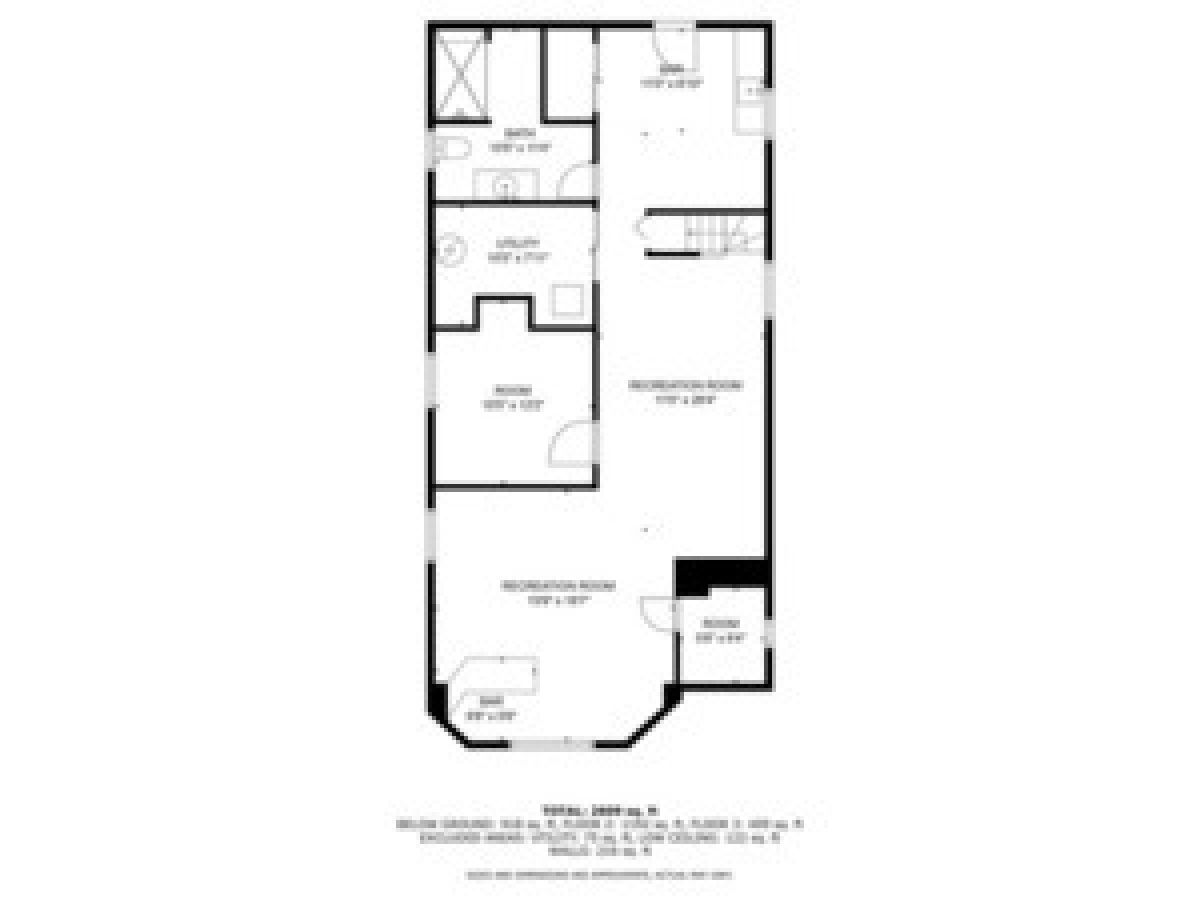
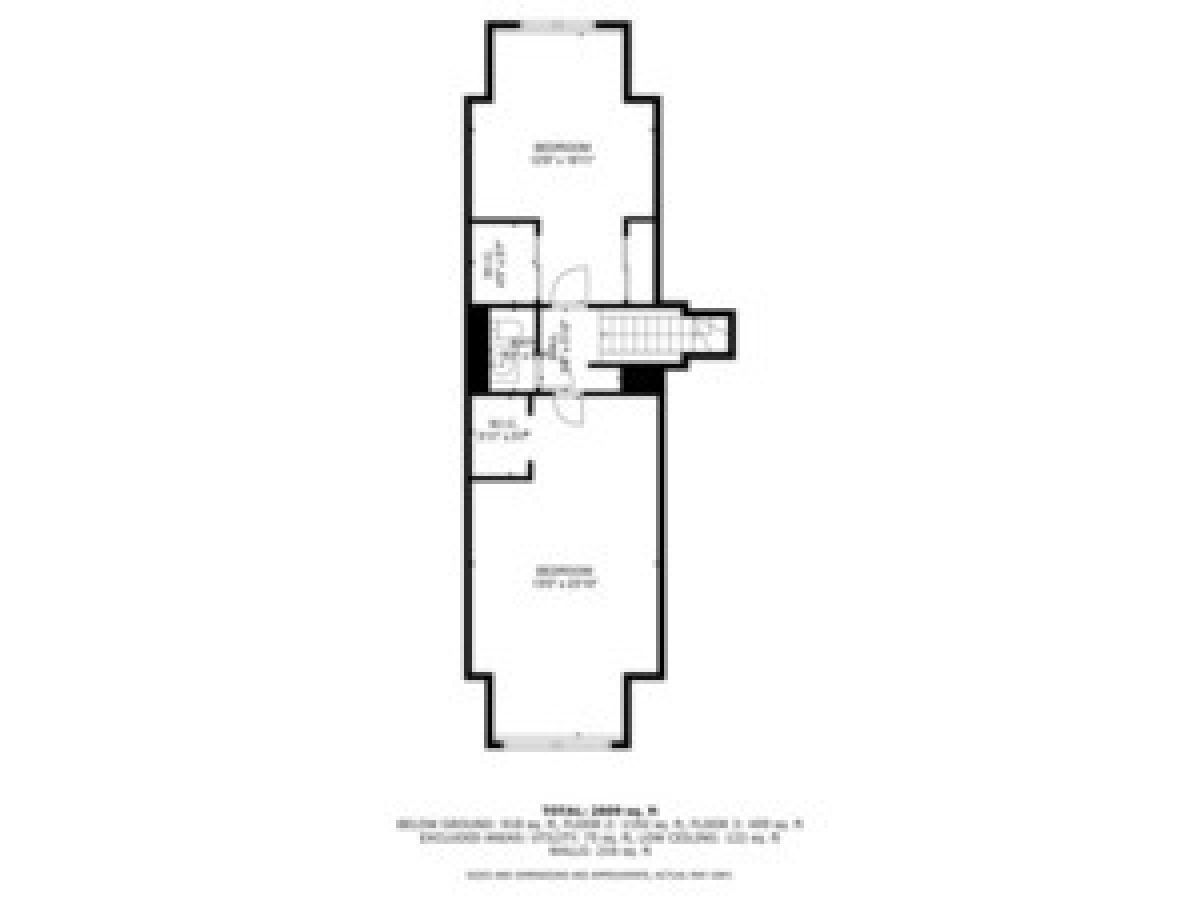
Room Specifics
Total Bedrooms: 5
Bedrooms Above Ground: 4
Bedrooms Below Ground: 1
Dimensions: —
Floor Type: —
Dimensions: —
Floor Type: —
Dimensions: —
Floor Type: —
Dimensions: —
Floor Type: —
Full Bathrooms: 2
Bathroom Amenities: —
Bathroom in Basement: 1
Rooms: —
Basement Description: —
Other Specifics
| — | |
| — | |
| — | |
| — | |
| — | |
| 33x125 | |
| — | |
| — | |
| — | |
| — | |
| Not in DB | |
| — | |
| — | |
| — | |
| — |
Tax History
| Year | Property Taxes |
|---|---|
| 2022 | $721 |
| — | $2,531 |
Contact Agent
Nearby Similar Homes
Nearby Sold Comparables
Contact Agent
Listing Provided By
Village Realty, Inc.



