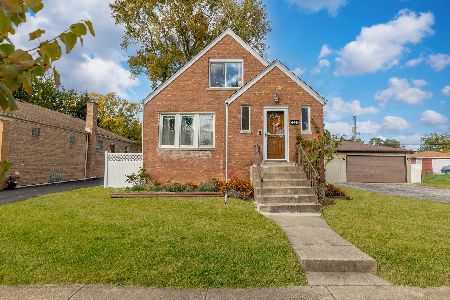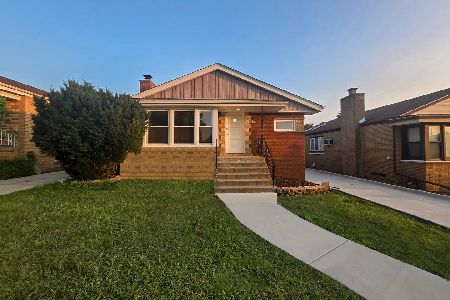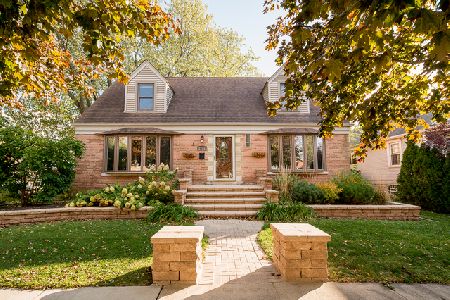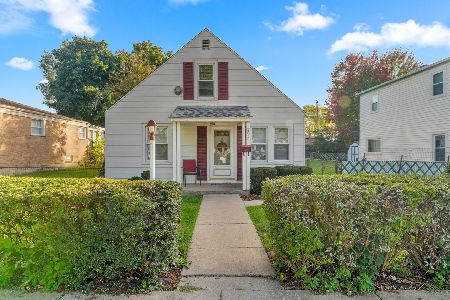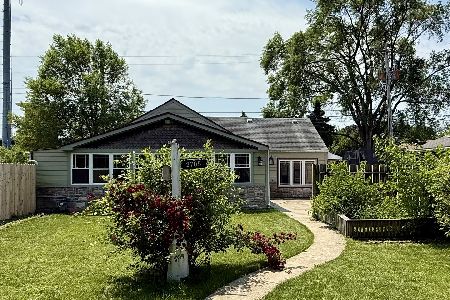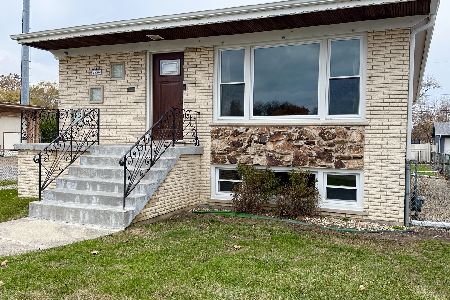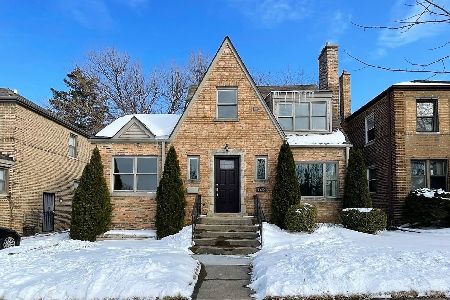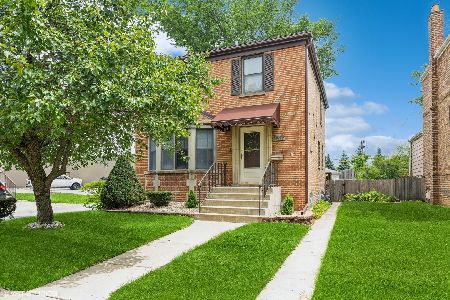9535 Fairfield Avenue, Evergreen Park, Illinois 60805
$425,000
|
For Sale
|
|
| Status: | Active |
| Sqft: | 2,369 |
| Cost/Sqft: | $179 |
| Beds: | 4 |
| Baths: | 3 |
| Year Built: | 1951 |
| Property Taxes: | $11,263 |
| Days On Market: | 12 |
| Lot Size: | 0,15 |
Description
Welcome home to 9535 S Fairfield Ave in the heart of Evergreen Park! This beautifully updated 4-bedroom, 2.5-bath home offers 2,369 sq. ft. of stylish living space on a generous 6,480 sq. ft. lot. The main level features attractive wood laminate flooring throughout the open-concept living and dining areas, complemented by a modern kitchen with stainless steel appliances, including a new refrigerator (March 2025), and ample cabinet space. A spacious family room opens to a huge deck overlooking the large, fenced backyard with a privacy fence installed in 2022 - perfect for entertaining or relaxing outdoors. Upstairs, the expansive primary suite is filled with natural light and includes a large walk-in closet and a private bath with a walk-in shower. Two additional bedrooms and a convenient laundry room complete the upper level, while the main floor includes a fourth bedroom ideal for guests or a home office. The partially finished full basement provides extra living space for a recreation room, gym, or play area. Additional updates include a new upstairs furnace (January 2025), ensuring comfort and efficiency year-round. Move right into this clean, modern, and well-maintained home in a desirable Evergreen Park location - close to parks, schools, shopping, and more!
Property Specifics
| Single Family | |
| — | |
| — | |
| 1951 | |
| — | |
| — | |
| No | |
| 0.15 |
| Cook | |
| — | |
| — / Not Applicable | |
| — | |
| — | |
| — | |
| 12505899 | |
| 24122010100000 |
Nearby Schools
| NAME: | DISTRICT: | DISTANCE: | |
|---|---|---|---|
|
Grade School
Southeast Elementary School |
124 | — | |
|
Middle School
Central Junior High School |
124 | Not in DB | |
|
High School
Evergreen Park High School |
231 | Not in DB | |
Property History
| DATE: | EVENT: | PRICE: | SOURCE: |
|---|---|---|---|
| 25 Mar, 2022 | Sold | $400,000 | MRED MLS |
| 9 Feb, 2022 | Under contract | $387,000 | MRED MLS |
| 1 Feb, 2022 | Listed for sale | $387,000 | MRED MLS |
| 20 Aug, 2025 | Under contract | $0 | MRED MLS |
| 12 Aug, 2025 | Listed for sale | $0 | MRED MLS |
| 4 Nov, 2025 | Listed for sale | $425,000 | MRED MLS |
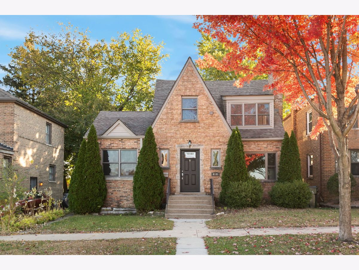
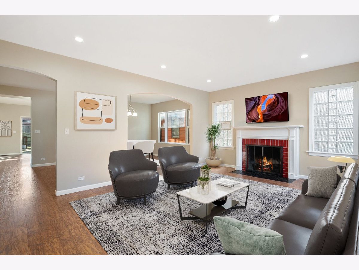
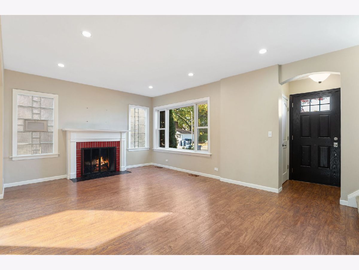
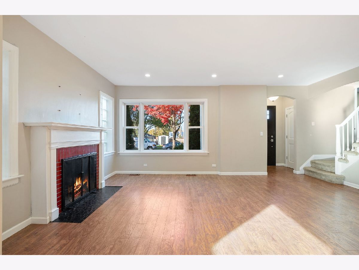
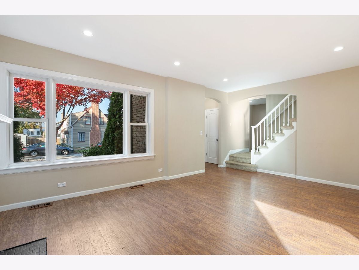
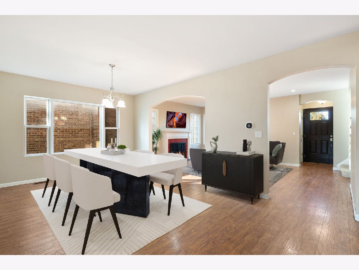
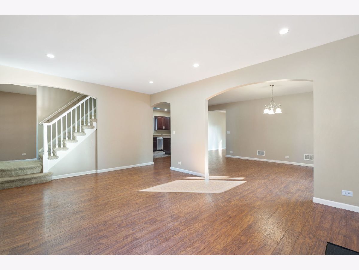
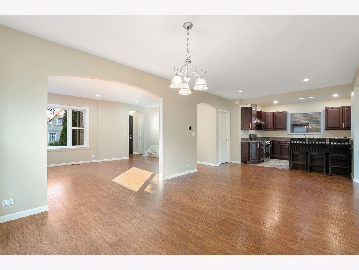
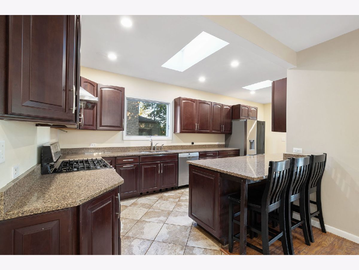
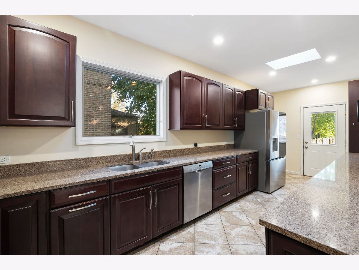
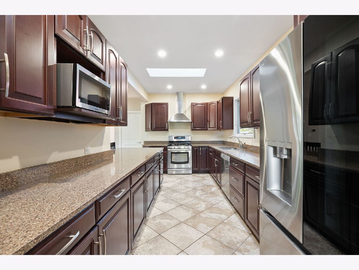
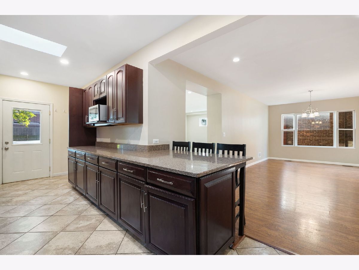
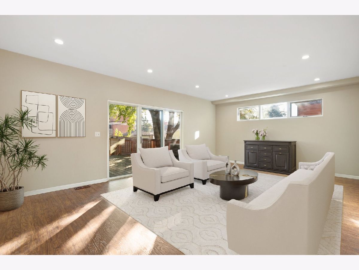
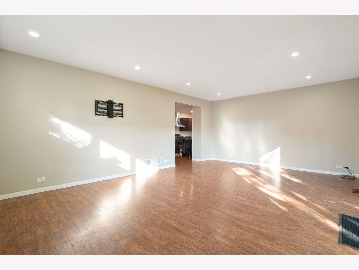
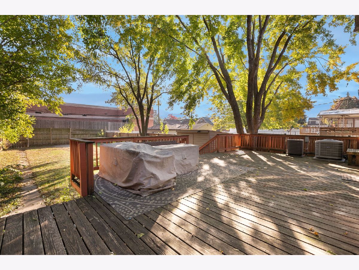
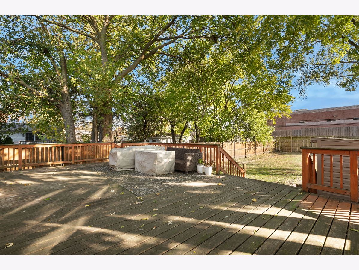
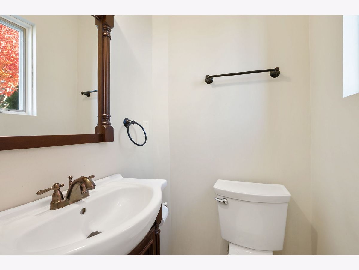
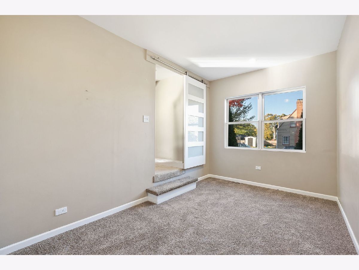
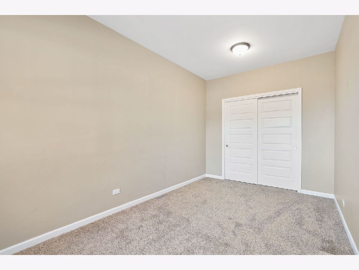
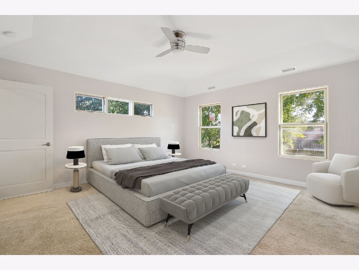
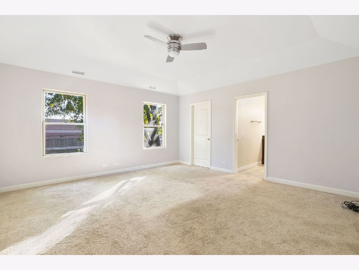
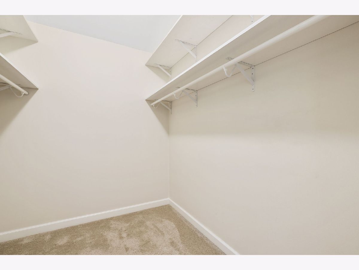
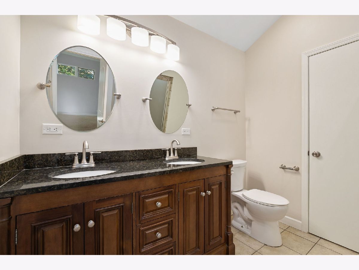
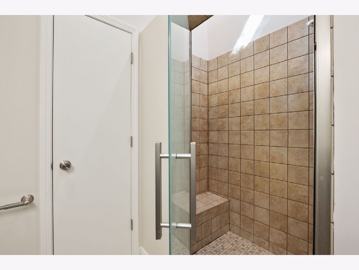
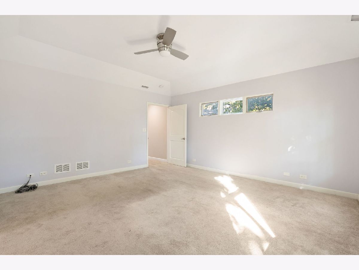
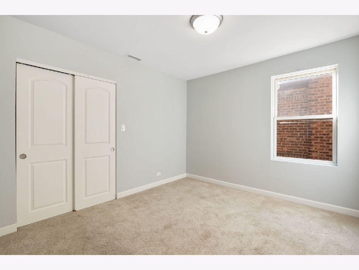
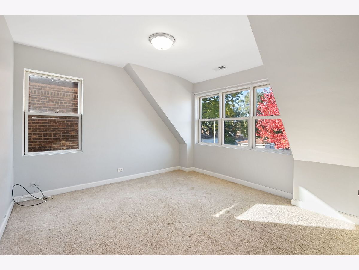
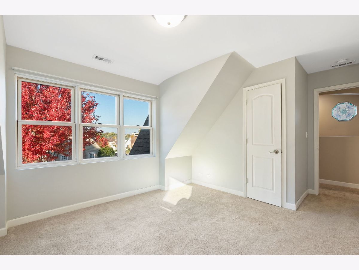
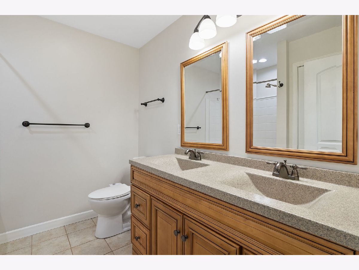
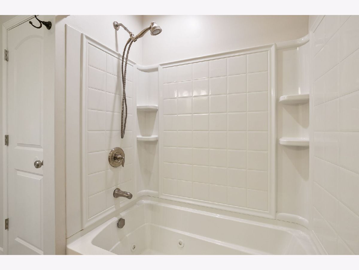
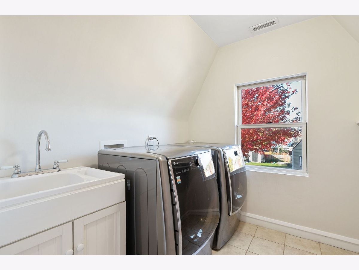
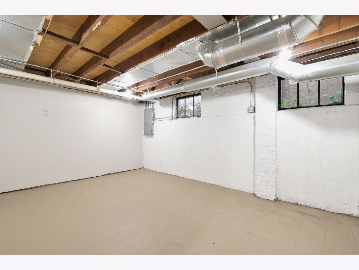
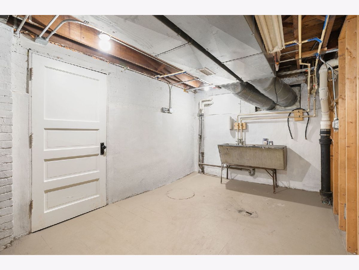
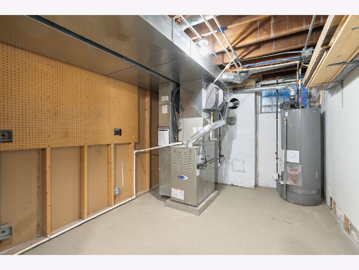
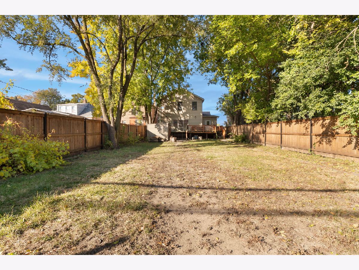
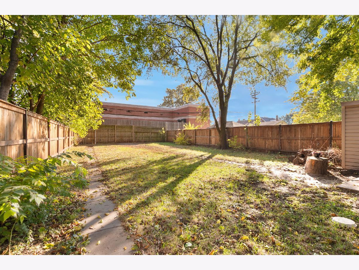
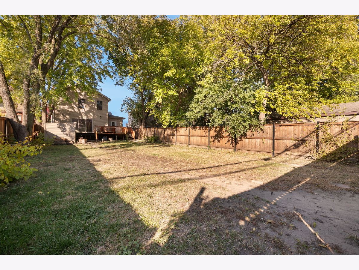
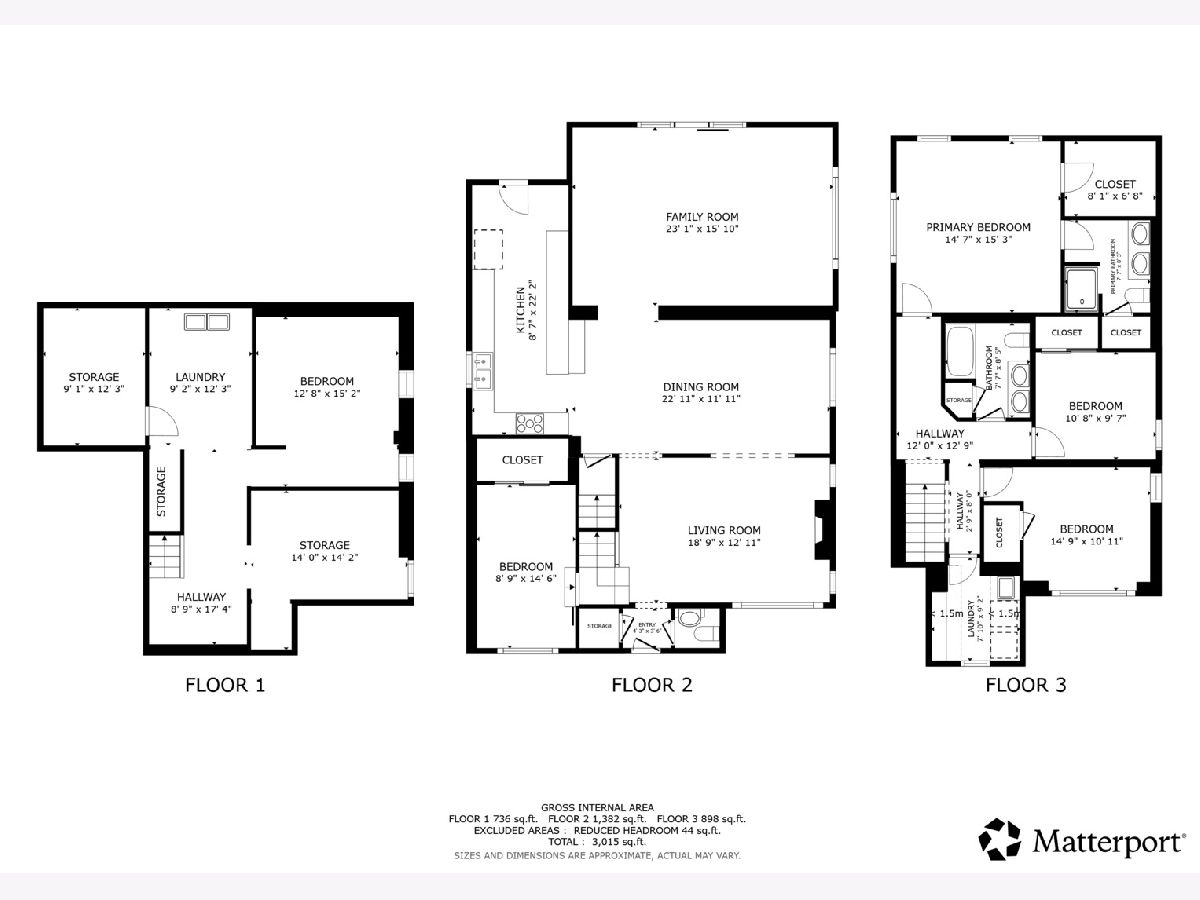
Room Specifics
Total Bedrooms: 4
Bedrooms Above Ground: 4
Bedrooms Below Ground: 0
Dimensions: —
Floor Type: —
Dimensions: —
Floor Type: —
Dimensions: —
Floor Type: —
Full Bathrooms: 3
Bathroom Amenities: Whirlpool,Double Sink
Bathroom in Basement: 0
Rooms: —
Basement Description: —
Other Specifics
| — | |
| — | |
| — | |
| — | |
| — | |
| 40X161 | |
| — | |
| — | |
| — | |
| — | |
| Not in DB | |
| — | |
| — | |
| — | |
| — |
Tax History
| Year | Property Taxes |
|---|---|
| 2022 | $7,379 |
| 2025 | $11,263 |
Contact Agent
Nearby Similar Homes
Nearby Sold Comparables
Contact Agent
Listing Provided By
Redfin Corporation

