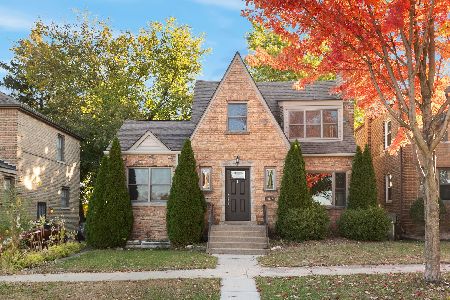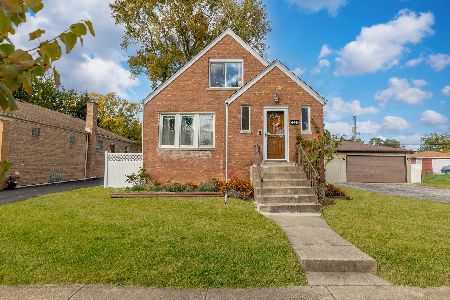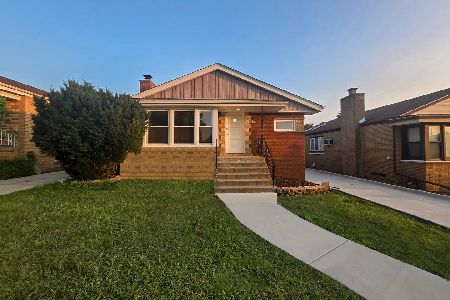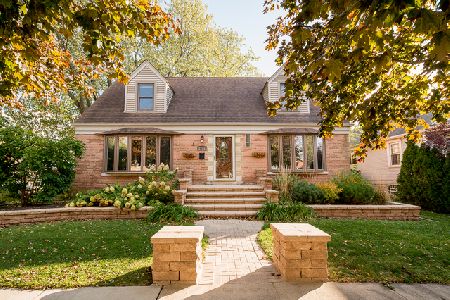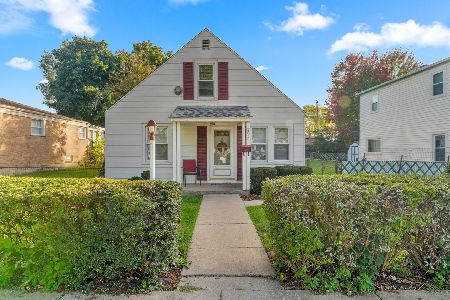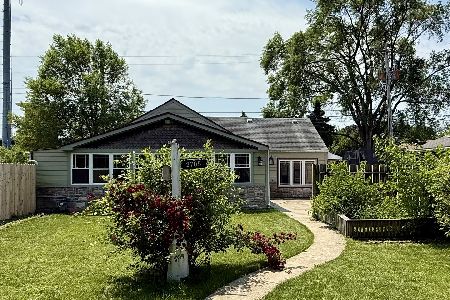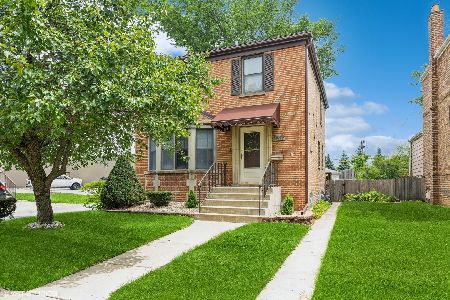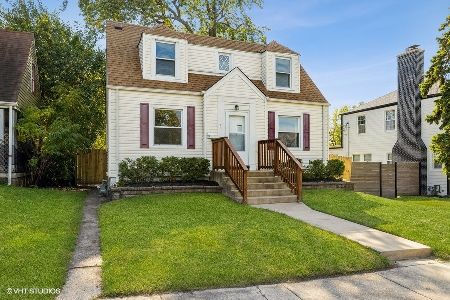9535 Fairfield Avenue, Evergreen Park, Illinois 60805
$400,000
|
Sold
|
|
| Status: | Closed |
| Sqft: | 2,300 |
| Cost/Sqft: | $168 |
| Beds: | 4 |
| Baths: | 3 |
| Year Built: | 1951 |
| Property Taxes: | $7,379 |
| Days On Market: | 1384 |
| Lot Size: | 0,15 |
Description
Move right in and do nothing. Everything has been re-done for you in this fully updated Tudor-style home with an addition that was added in 2012. 4 bedroom, 2.5 bath. So many updates to list, all new electrical and plumbing from top to bottom. New HVAC system in 2021 with dual gas furnaces and central air units. When you walk through the front door, the first thing you notice is the open floor plan, with top of the line, custom Pergo flooring throughout. The living room boasts tons of natural light with a charming wood burning fireplace. Move on to the large, appx 22 x 12 dining room with more than enough room for entertaining. Next is the spacious first floor family room with sliding doors that lead out the appx 32 x 16 deck, overlooking an exceptionally deep lot (appx 161 feet). Back inside, the kitchen allows tons of storage and countertop space. Updated cabinets with quartz countertops and stainless steel appliances await the inner chef in you. Just inside the front door is an updated half bath, perfect for guests when entertaining. To the left just past the stairs, you will find a first floor bedroom with new carpeting and ample closet space. The second floor boasts 3 good-size bedrooms, an updated bath with a jetted tub and double sinks and an appx 8 x 8 second floor laundry room. On the second floor is the master bedroom with tray ceilings, a large walk-in closet and a master bath with updated fixtures and double sink vanity. The large basement is partially finished and includes a work room and a potential office.
Property Specifics
| Single Family | |
| — | |
| — | |
| 1951 | |
| — | |
| — | |
| No | |
| 0.15 |
| Cook | |
| — | |
| — / Not Applicable | |
| — | |
| — | |
| — | |
| 11315569 | |
| 24122010100000 |
Nearby Schools
| NAME: | DISTRICT: | DISTANCE: | |
|---|---|---|---|
|
Grade School
Southeast Elementary School |
124 | — | |
|
Middle School
Central Junior High School |
124 | Not in DB | |
|
High School
Evergreen Park High School |
231 | Not in DB | |
Property History
| DATE: | EVENT: | PRICE: | SOURCE: |
|---|---|---|---|
| 25 Mar, 2022 | Sold | $400,000 | MRED MLS |
| 9 Feb, 2022 | Under contract | $387,000 | MRED MLS |
| 1 Feb, 2022 | Listed for sale | $387,000 | MRED MLS |
| 20 Aug, 2025 | Under contract | $0 | MRED MLS |
| 12 Aug, 2025 | Listed for sale | $0 | MRED MLS |
| 4 Nov, 2025 | Listed for sale | $425,000 | MRED MLS |
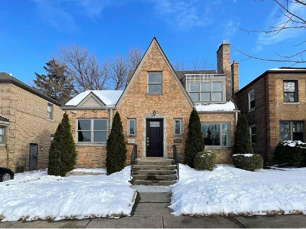
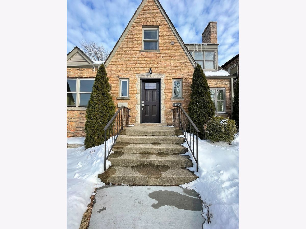
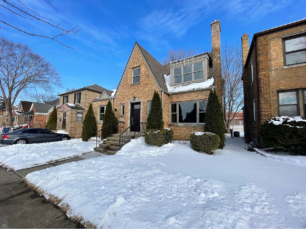
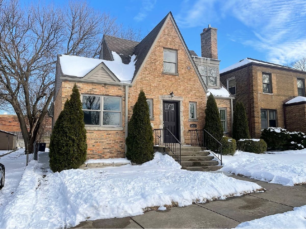
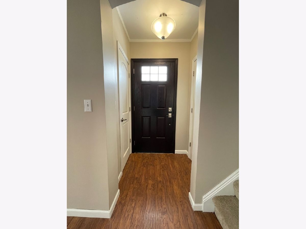
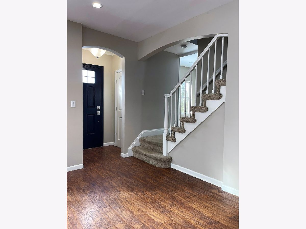
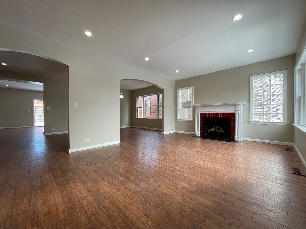
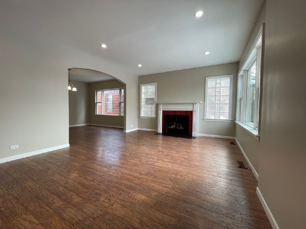
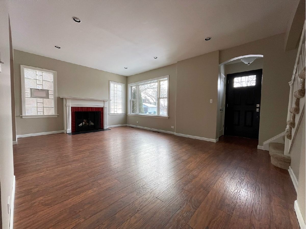
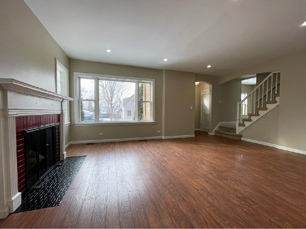
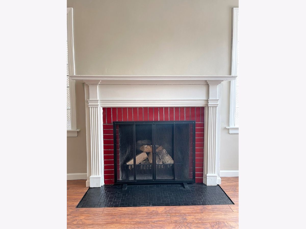
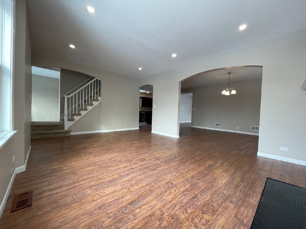
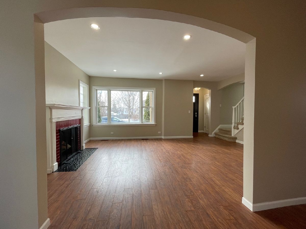
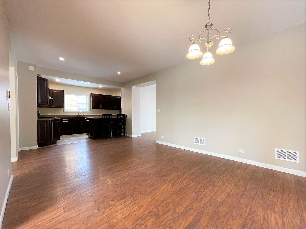
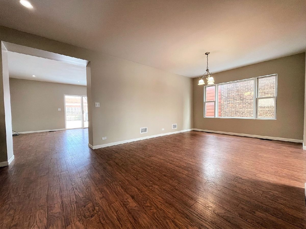
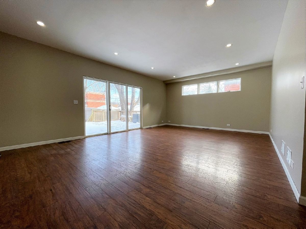
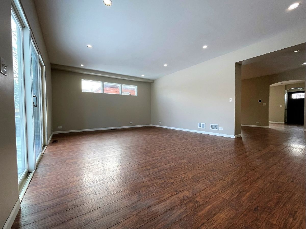
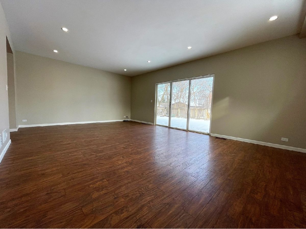
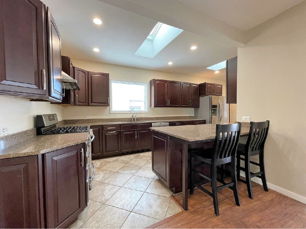
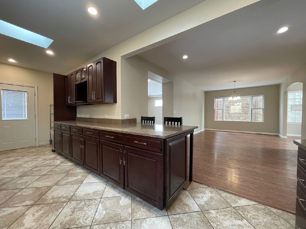
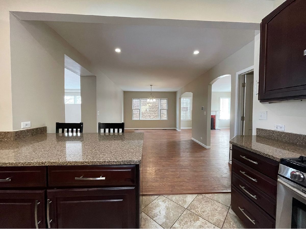
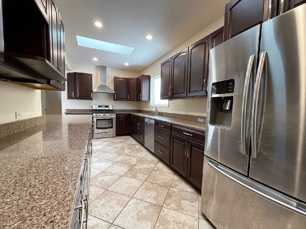
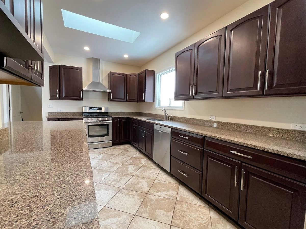
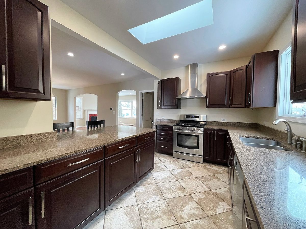
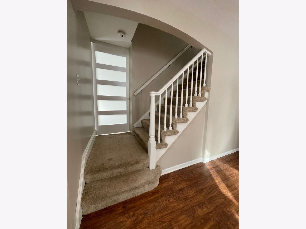
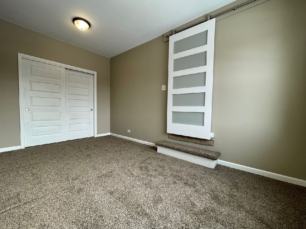
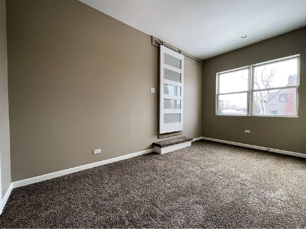
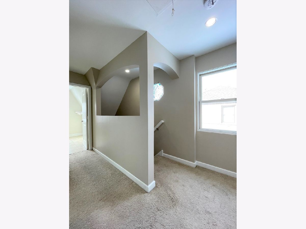
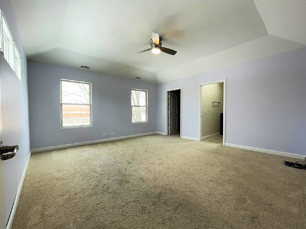
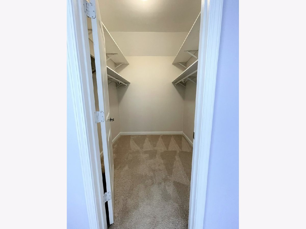
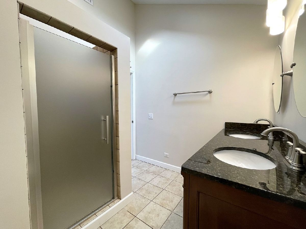
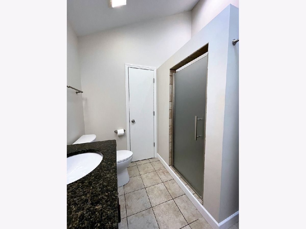
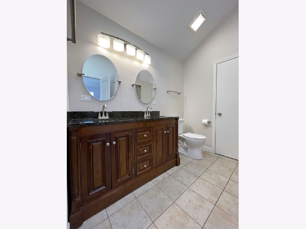
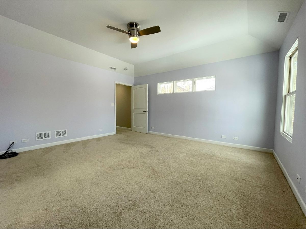
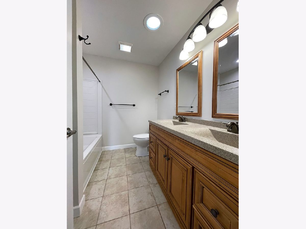
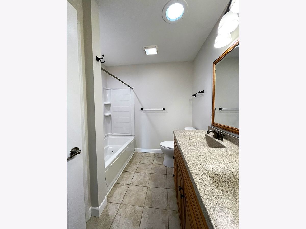
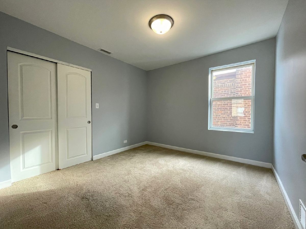
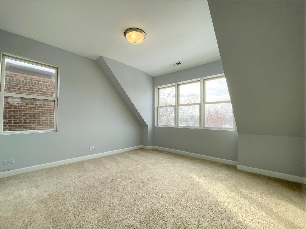
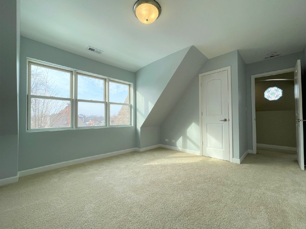
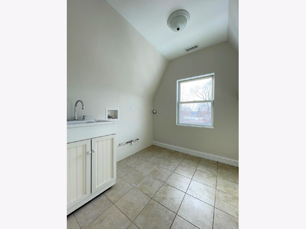
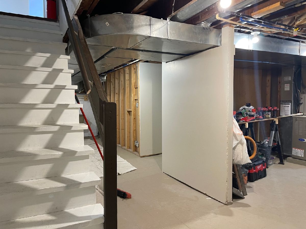
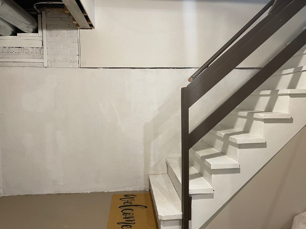
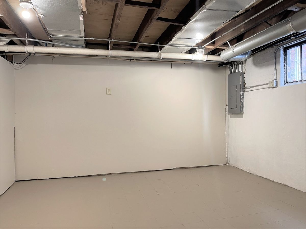
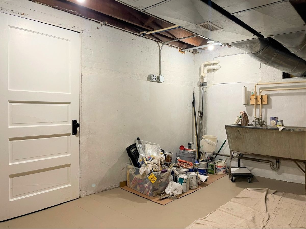
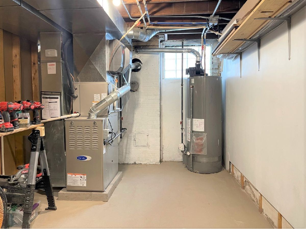
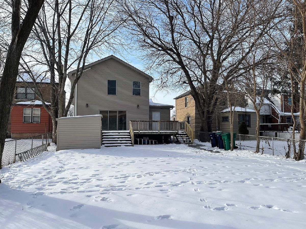
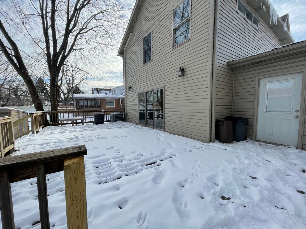
Room Specifics
Total Bedrooms: 4
Bedrooms Above Ground: 4
Bedrooms Below Ground: 0
Dimensions: —
Floor Type: —
Dimensions: —
Floor Type: —
Dimensions: —
Floor Type: —
Full Bathrooms: 3
Bathroom Amenities: Double Sink
Bathroom in Basement: 0
Rooms: —
Basement Description: Partially Finished,Crawl
Other Specifics
| — | |
| — | |
| — | |
| — | |
| — | |
| 40X161 | |
| — | |
| — | |
| — | |
| — | |
| Not in DB | |
| — | |
| — | |
| — | |
| — |
Tax History
| Year | Property Taxes |
|---|---|
| 2022 | $7,379 |
| 2025 | $11,263 |
Contact Agent
Nearby Similar Homes
Nearby Sold Comparables
Contact Agent
Listing Provided By
Berkshire Hathaway HomeServices Chicago

