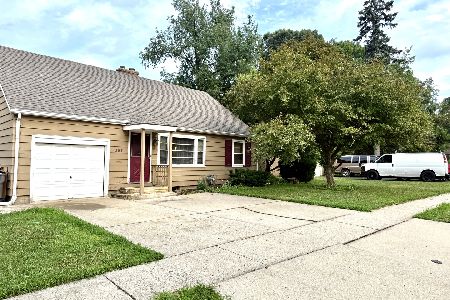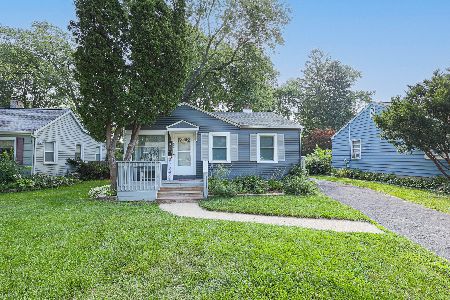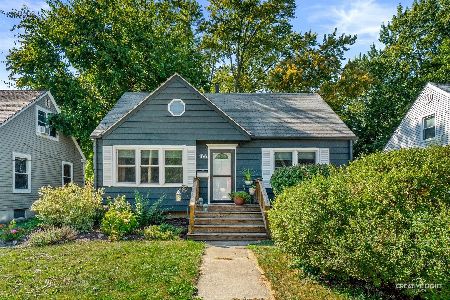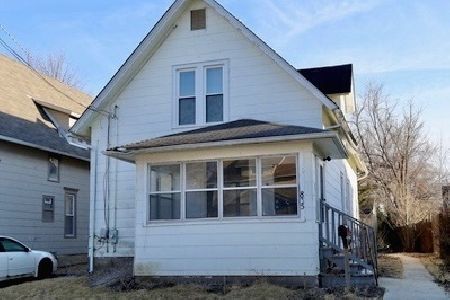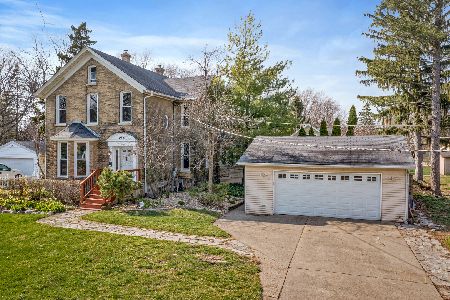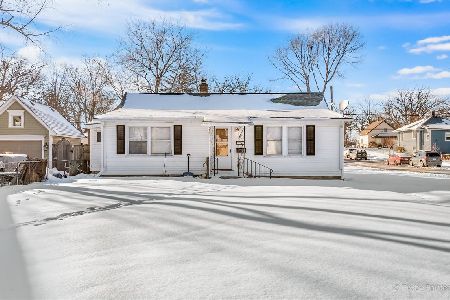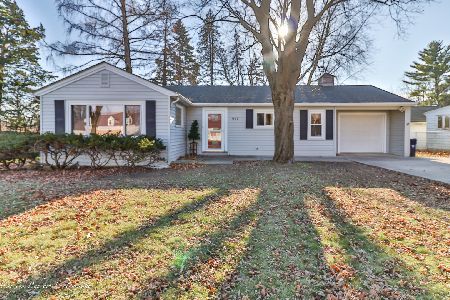956 South Street, Elgin, Illinois 60123
$450,000
|
For Sale
|
|
| Status: | Active |
| Sqft: | 3,437 |
| Cost/Sqft: | $131 |
| Beds: | 6 |
| Baths: | 4 |
| Year Built: | 1878 |
| Property Taxes: | $9,907 |
| Days On Market: | 57 |
| Lot Size: | 0,40 |
Description
A Rare Blend of Historical Charm and Modern Upgrades in this West Side ALL BRICK Charmer! Be & Live in a Part of Elgin's History Offering 2567 SF with an Additional 2nd Home/Coach House/Pool House Adds Another 870 SF! Property Would be a GREAT Investment Opportunity: Airbnb -or PERFECT for Living in the Main House & Renting the Coach House to Help with the Expenses! Where Else Can You Get 2 Homes for the Price of 1?? Plus HEATED INGROUND POOL & 2.5 Detached Garage on a Large Set Back Lot with 0.4 Acres! Private All Fenced Yard with Shed! Main House has 5 Bedrooms (1st Floor Master) Plus 2.5 Baths & Sun Room! 2 Story Coach House is Perfect for Inlaws or Guests or Even Rent It that Offers a Living/Dining Room, Kitchen/Bar, Full Bathroom & 2nd Floor Bedroom/Bonus Room (A New 2nd Floor Door will be Replaced)! Garden Beds are Available Next to Coach Home! Main Home was Beautifully Fully Renovated in 2010 While Keeping Much of the Charm! 2 Staircases: Front Curved Staircase & Back Staircase Off Kitchen! Home Boasts Hardwood Flooring, Crown Moldings Throughout 1st Floor, Ceiling Fans & Shutters Throughout! Living Room with Bay Windows & the Original Marble Corner Fireplace! Family Room with Franklin Stove! Separate Dining Area with 2 Corner Built-In Cabinets! Updated Kitchen with Plenty of Cabinets, Granite Countertops, Recessed Lighting, Stainless Steel Appliances & Large Island! Powder Room Off Kitchen! 1st Floor Master Bedroom with a Walk-In Closet & Its Own Bath! Bright & Light Sun Room Off Kitchen Leads to Deck, Pool, Coach Home & Yard! 2nd Floor with 4 Additional Bedrooms & Full Bath! Attic with Interior Stairs! Full Basement! Large INGROUND Pool for to Enjoy Your Summer! 2.5 Car Detached Garage with Long Cement Driveway! Updated Electric Including Fully Rewired 200 AMP Service! 54 Newer Vinyl Double Pane Windows Throughout in 2009! RECENT UPDATES: 2021 - New Furnace and New Central Air Units! 2022 - New Roof & Replaced Lead Pipe Lines from the City! 2023 - New & Fully Replaced Chimney, New Water Lines, New Dryer, New Dishwasher! 2024 - New Pool Heater! 2019 - Hot Water Heater! Convenient Location & Less Than 5 Minutes to Rt. 20! SOOOO MANY FEATURES & MORE TO LIST! Don't Miss this Truly UNIQUE Property! Less than 2 Miles to Downtown Elgin with Metra Train Station, Riverboat Casino, Shopping, Arts & River!
Property Specifics
| Single Family | |
| — | |
| — | |
| 1878 | |
| — | |
| 2 STORY W/COACH HOUSE | |
| No | |
| 0.4 |
| Kane | |
| — | |
| — / Not Applicable | |
| — | |
| — | |
| — | |
| 12456093 | |
| 0622229034 |
Nearby Schools
| NAME: | DISTRICT: | DISTANCE: | |
|---|---|---|---|
|
Grade School
Washington Elementary School |
46 | — | |
|
Middle School
Abbott Middle School |
46 | Not in DB | |
|
High School
Larkin High School |
46 | Not in DB | |
Property History
| DATE: | EVENT: | PRICE: | SOURCE: |
|---|---|---|---|
| 28 May, 2021 | Sold | $350,000 | MRED MLS |
| 18 Apr, 2021 | Under contract | $339,900 | MRED MLS |
| 7 Apr, 2021 | Listed for sale | $339,900 | MRED MLS |
| 9 Sep, 2025 | Under contract | $450,000 | MRED MLS |
| 26 Aug, 2025 | Listed for sale | $450,000 | MRED MLS |
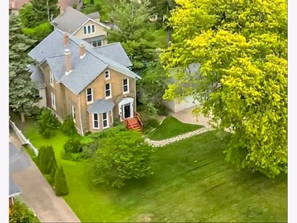
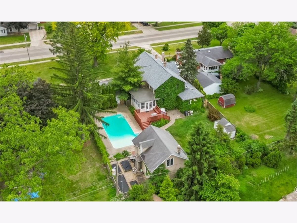
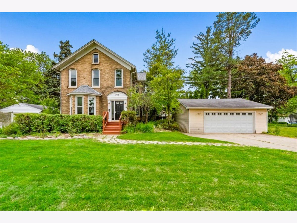
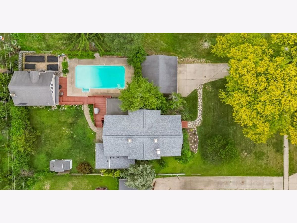
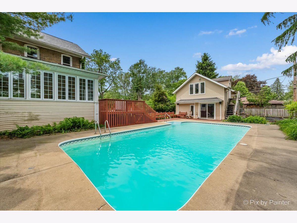
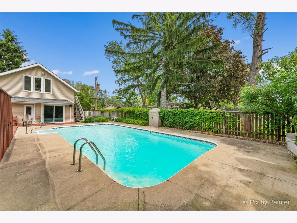
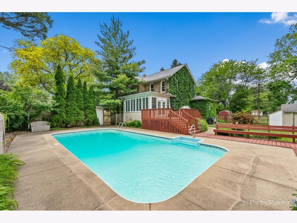
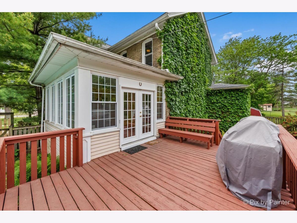
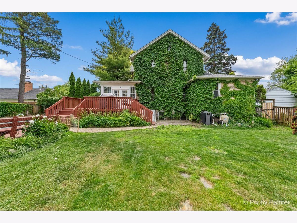
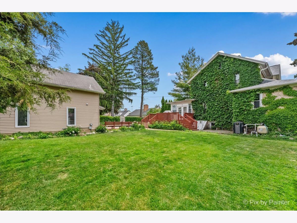
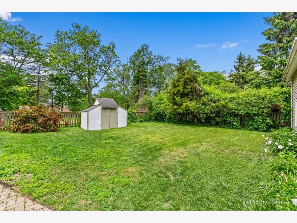
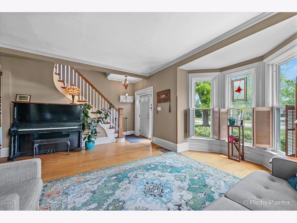
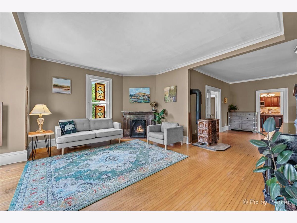
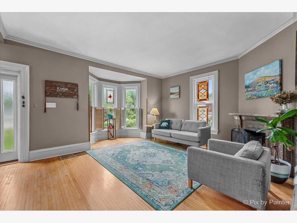
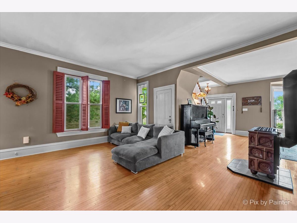
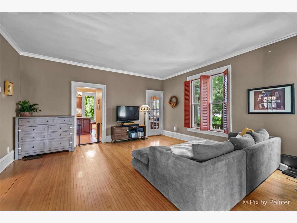
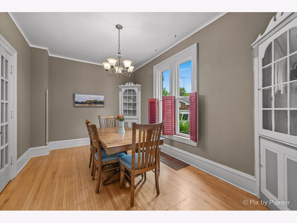
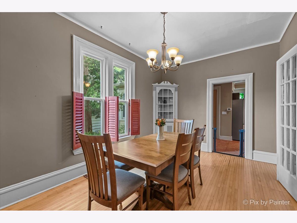
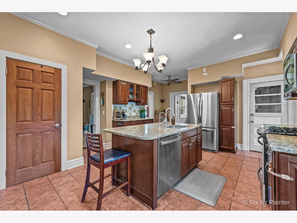
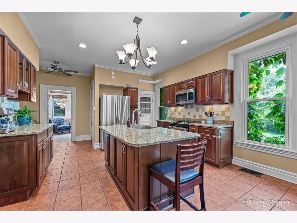
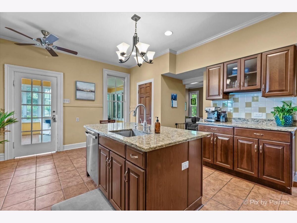
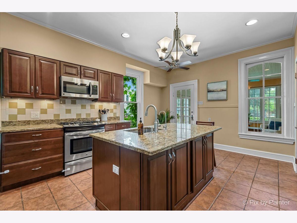
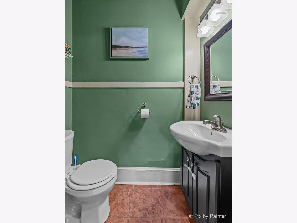
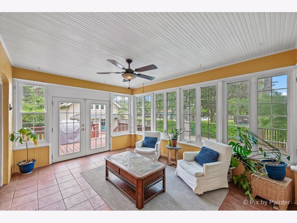
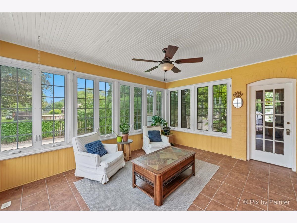
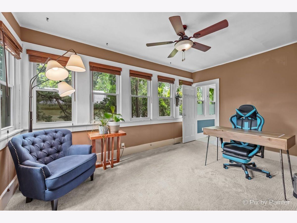
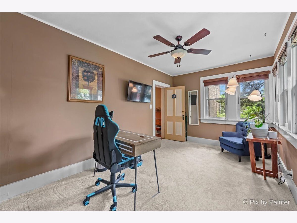
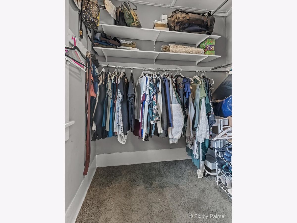
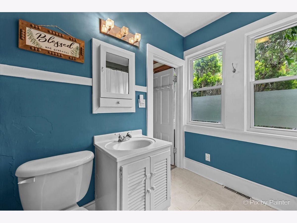
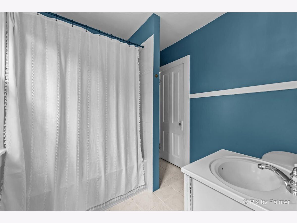
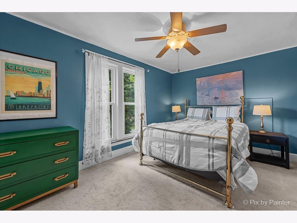
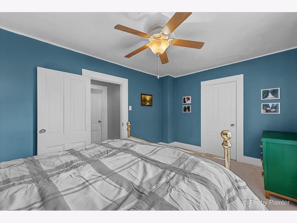
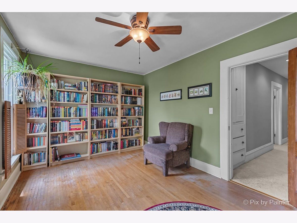
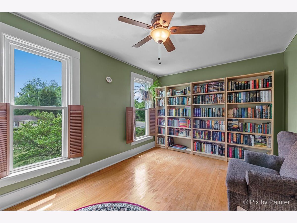
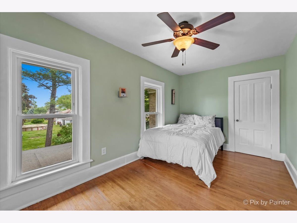
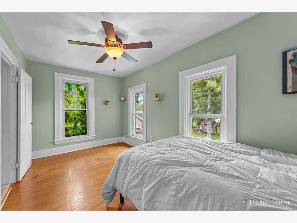
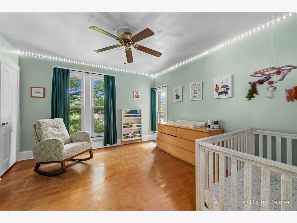
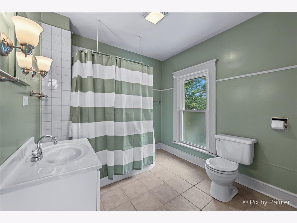
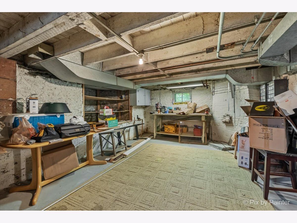
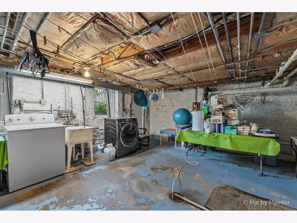
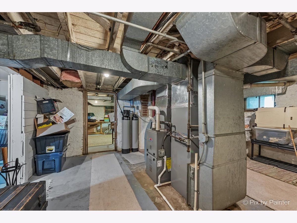
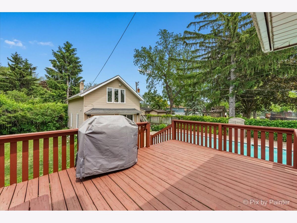
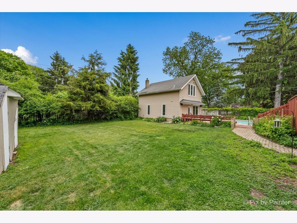
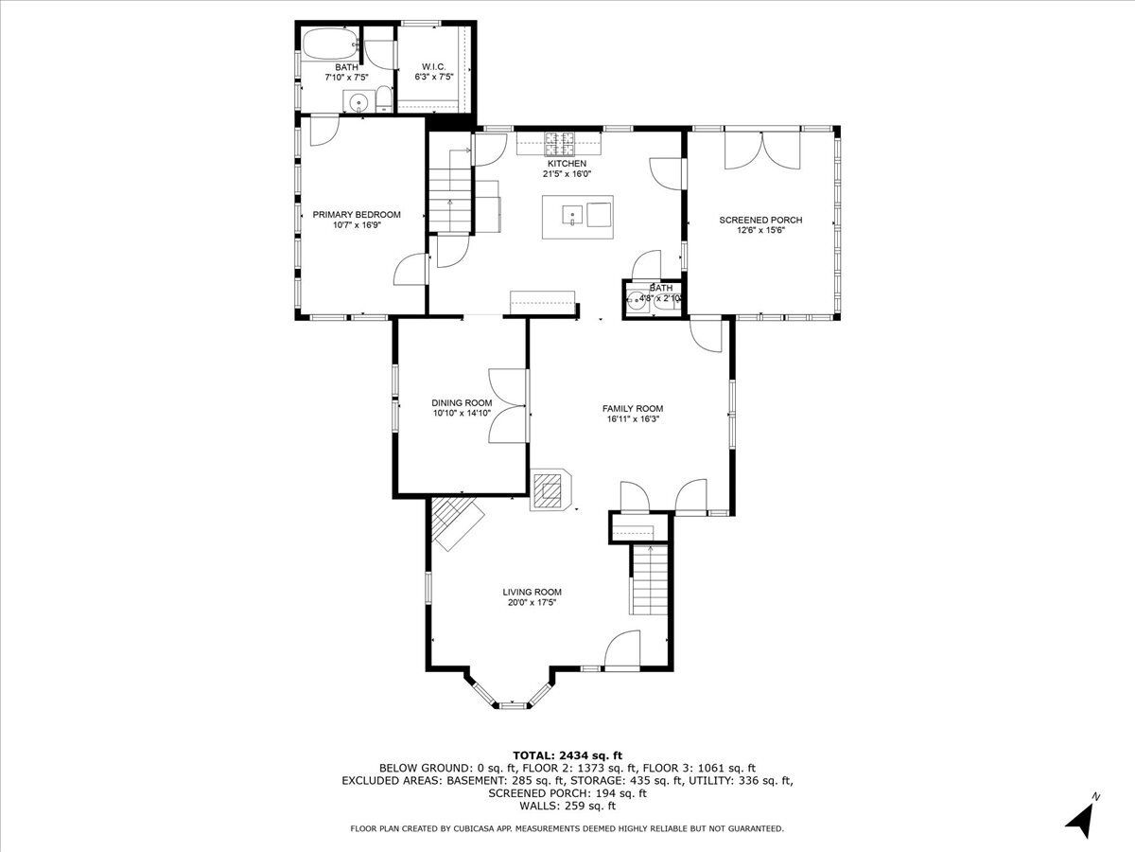
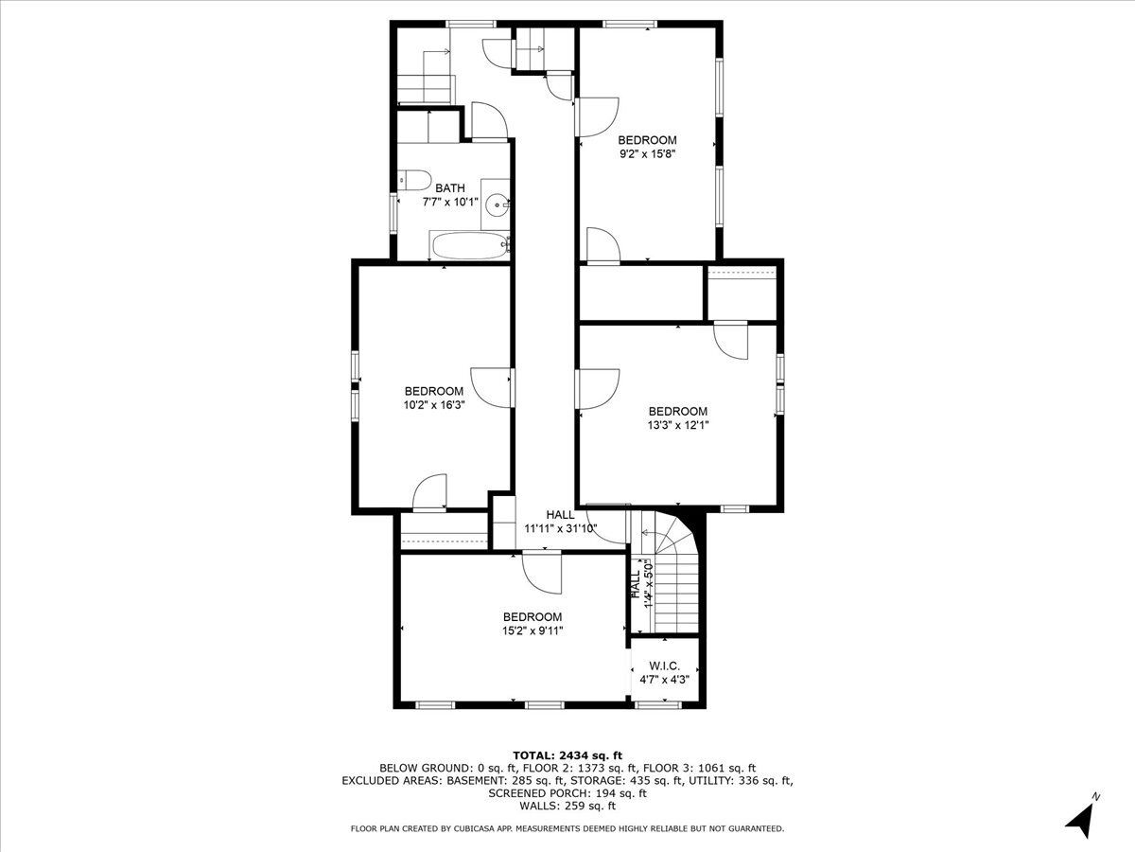
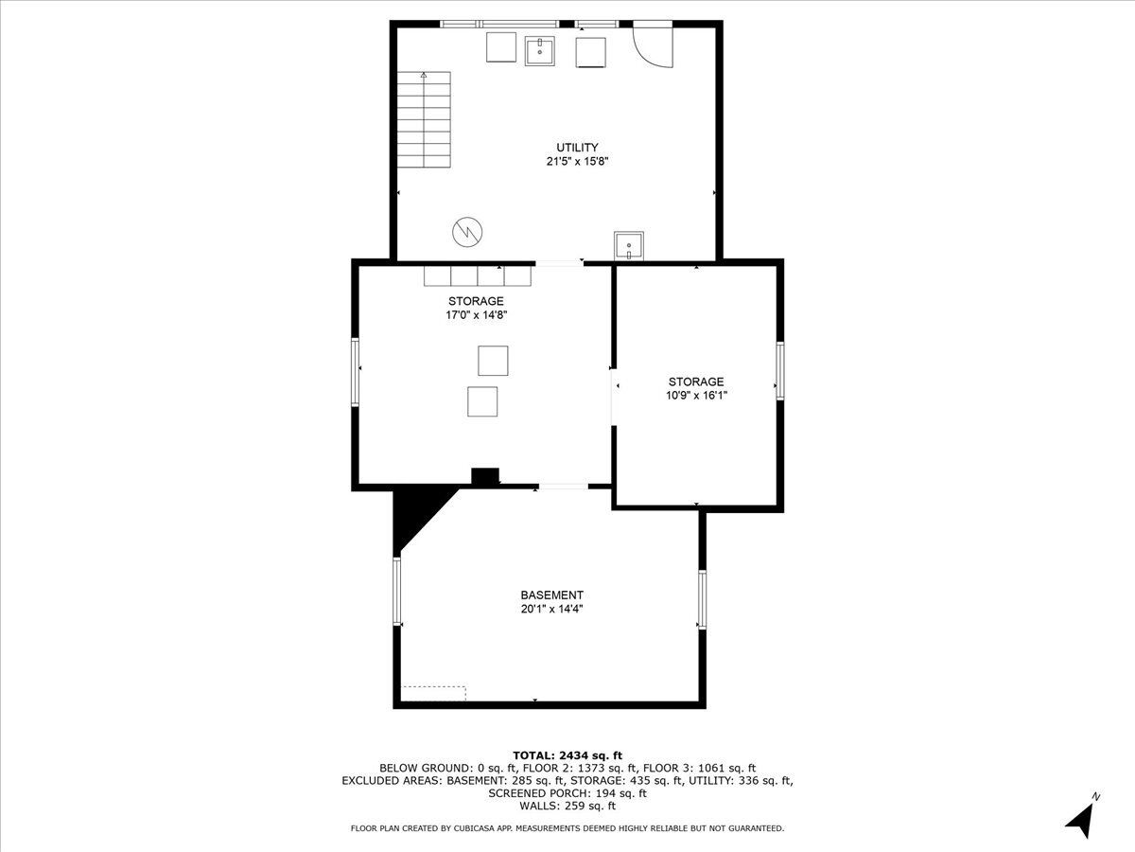
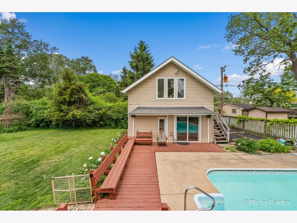
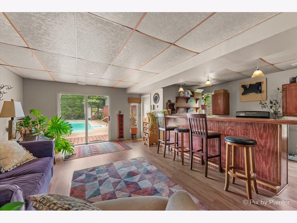
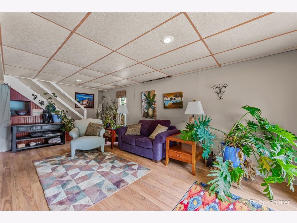
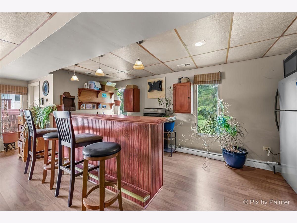
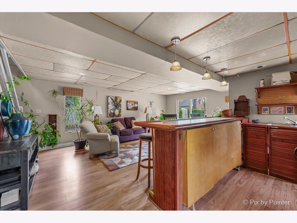
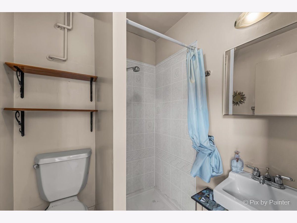
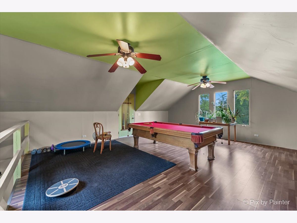
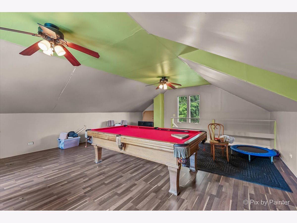
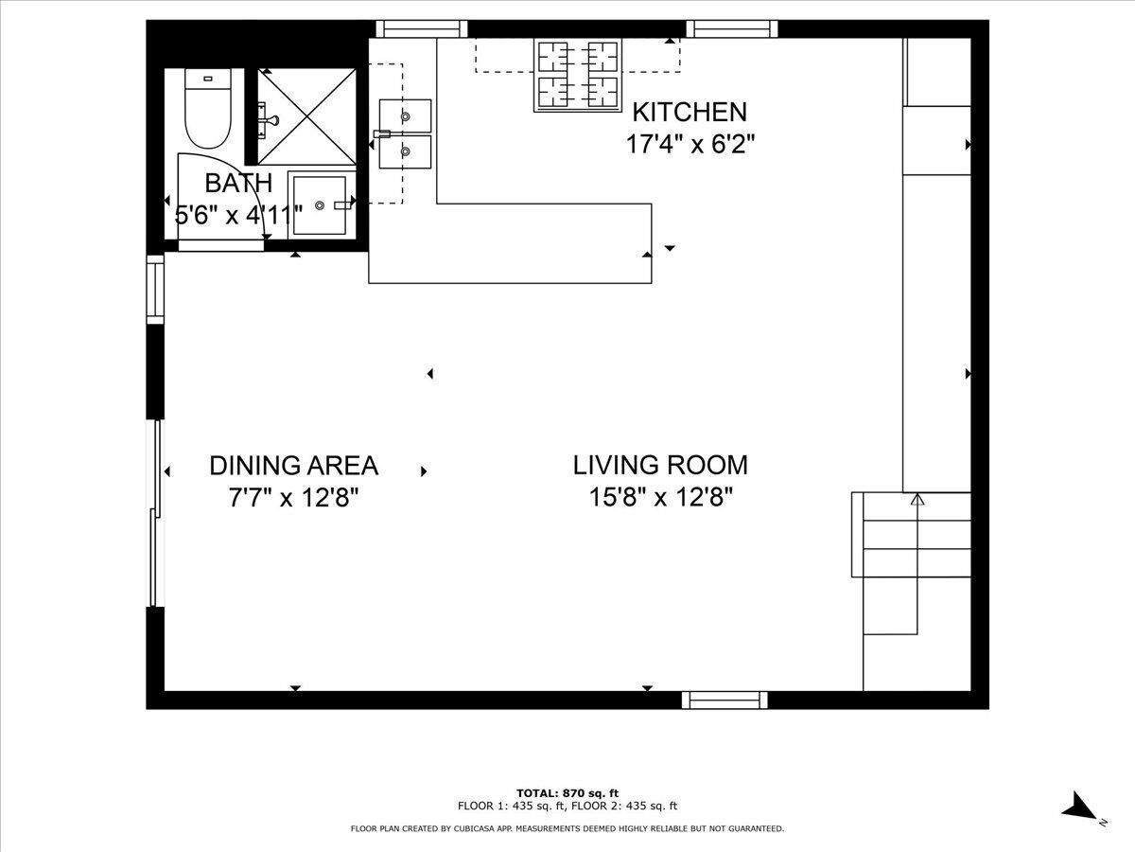
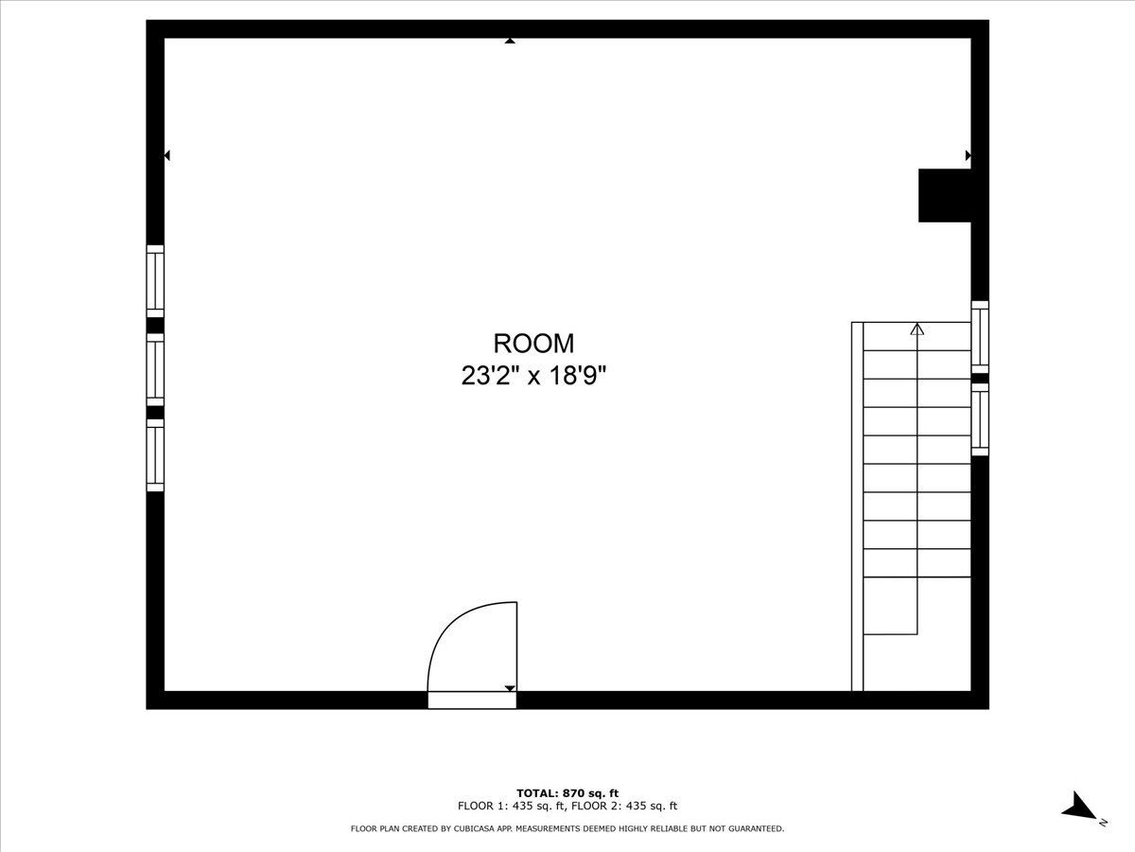
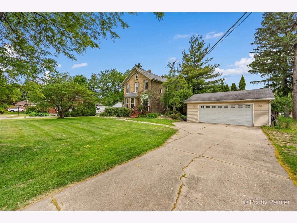
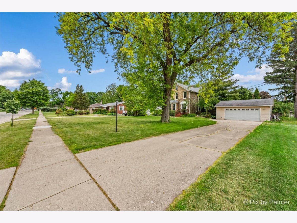
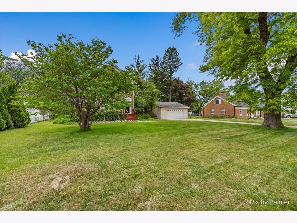
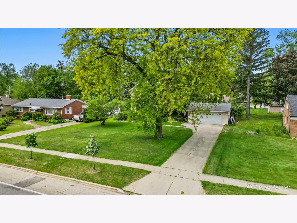
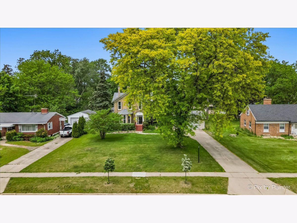
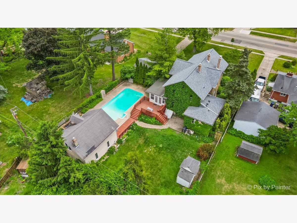
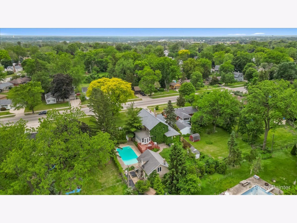
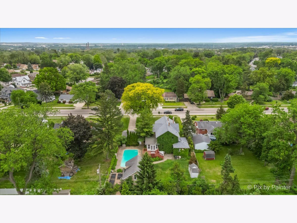
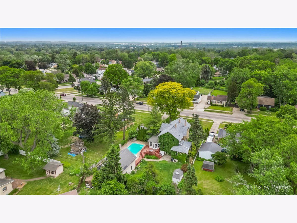
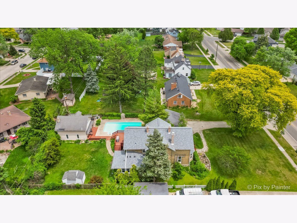
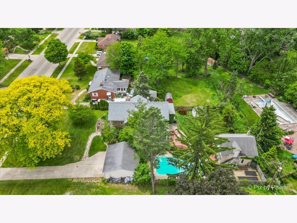
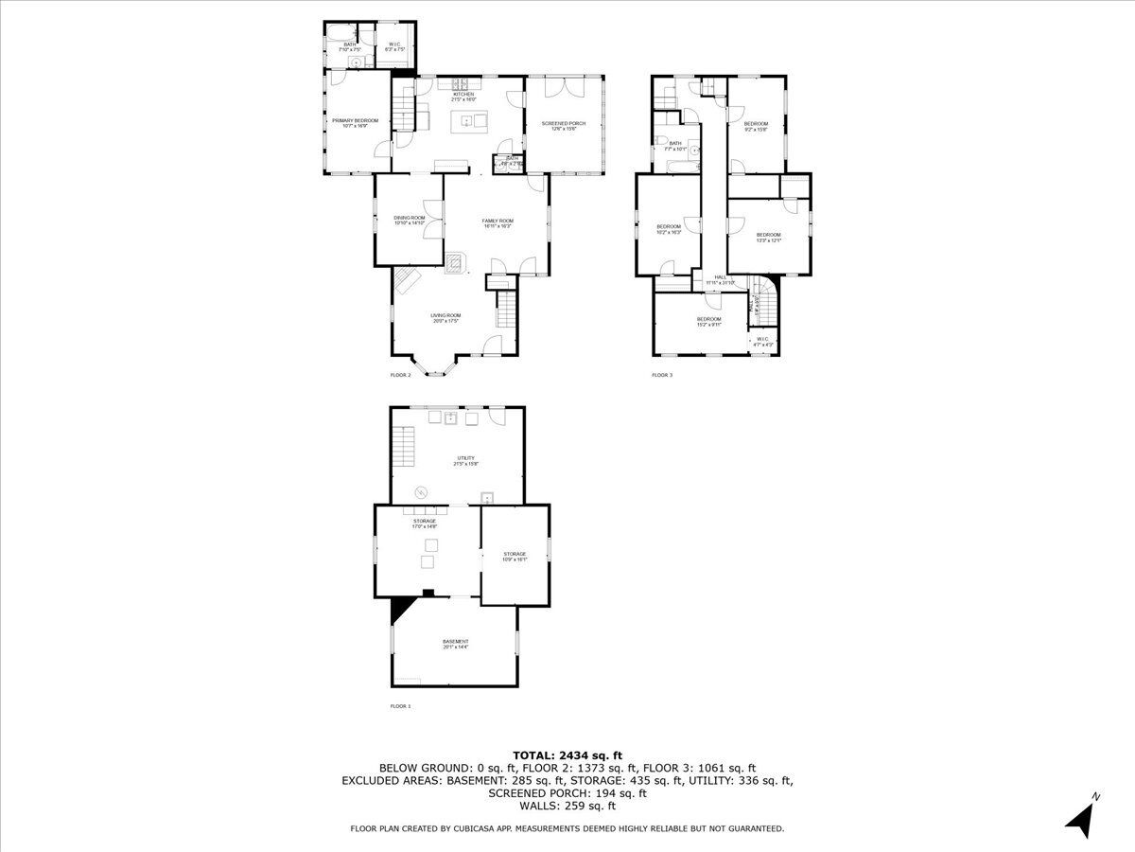
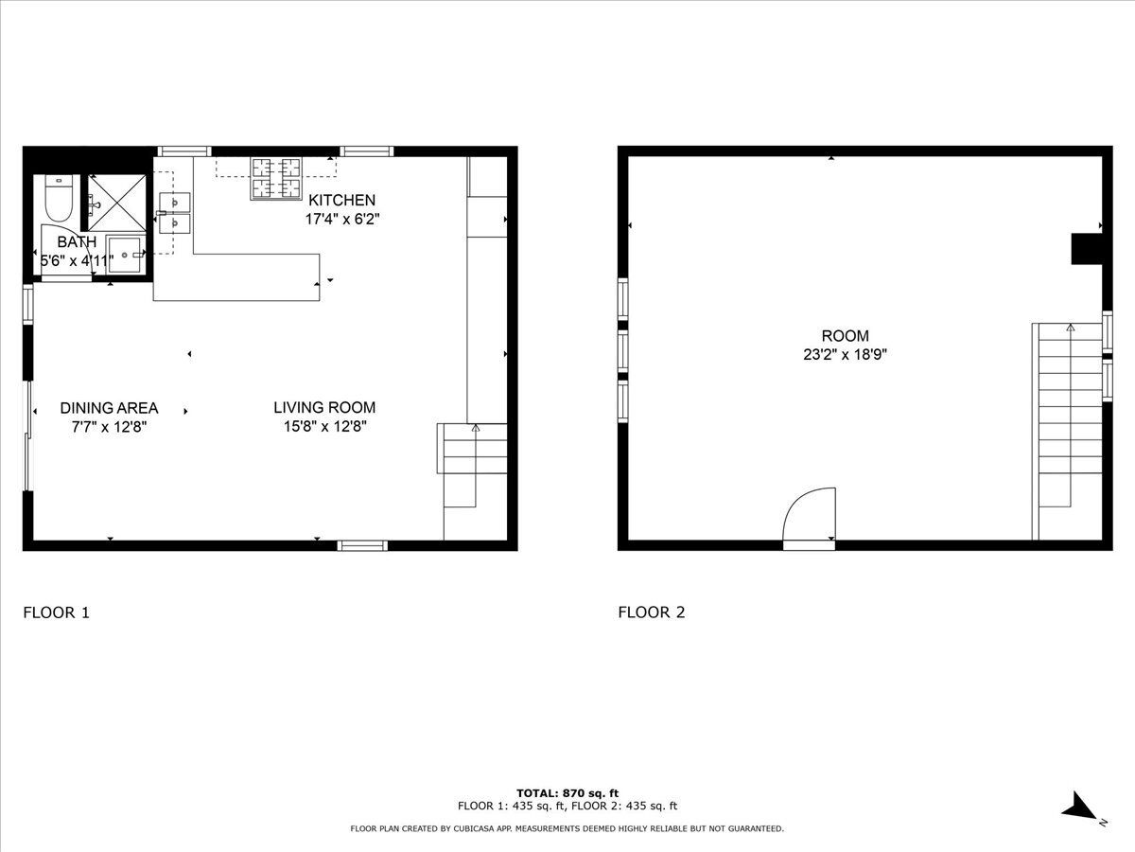
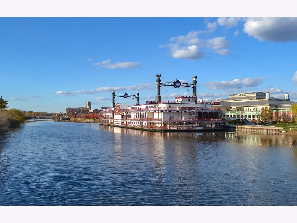
Room Specifics
Total Bedrooms: 6
Bedrooms Above Ground: 6
Bedrooms Below Ground: 0
Dimensions: —
Floor Type: —
Dimensions: —
Floor Type: —
Dimensions: —
Floor Type: —
Dimensions: —
Floor Type: —
Dimensions: —
Floor Type: —
Full Bathrooms: 4
Bathroom Amenities: —
Bathroom in Basement: 0
Rooms: —
Basement Description: —
Other Specifics
| 2.5 | |
| — | |
| — | |
| — | |
| — | |
| 90 X 194 | |
| Interior Stair | |
| — | |
| — | |
| — | |
| Not in DB | |
| — | |
| — | |
| — | |
| — |
Tax History
| Year | Property Taxes |
|---|---|
| 2021 | $8,061 |
| 2025 | $9,907 |
Contact Agent
Nearby Similar Homes
Nearby Sold Comparables
Contact Agent
Listing Provided By
Keller Williams Success Realty

