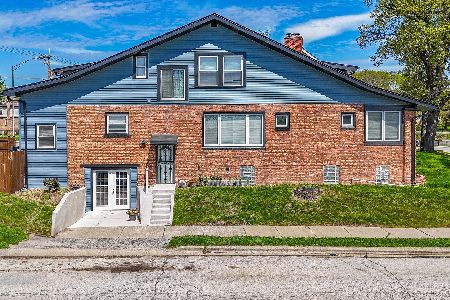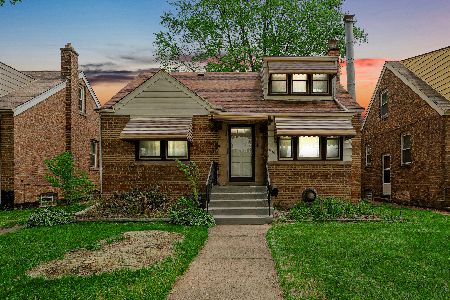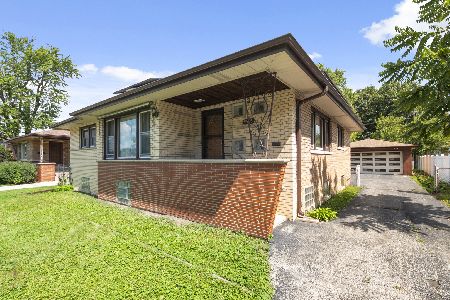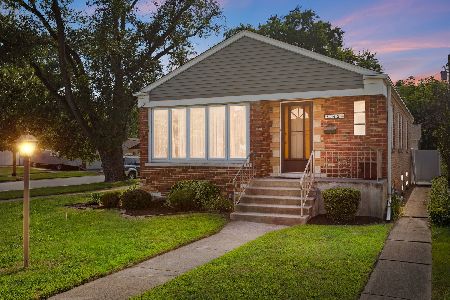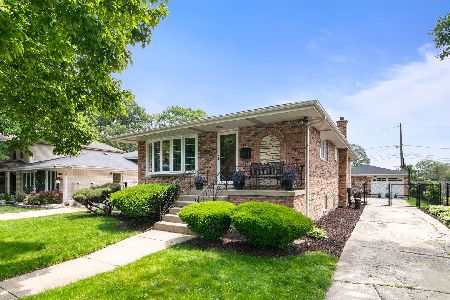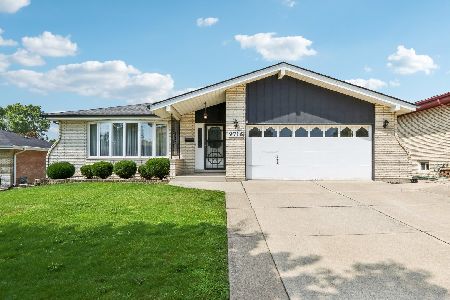9600 Central Avenue, Oak Lawn, Illinois 60453
$334,900
|
For Sale
|
|
| Status: | Active |
| Sqft: | 1,490 |
| Cost/Sqft: | $225 |
| Beds: | 4 |
| Baths: | 2 |
| Year Built: | 1921 |
| Property Taxes: | $5,819 |
| Days On Market: | 23 |
| Lot Size: | 0,00 |
Description
Steeped in charm and rich with character, this classic Tudor is a true beauty. Enter the home through an arched doorway creating a warm and inviting flow to the elegant formal living room with a fireplace. The large updated eat in kitchen has granite counter tops and an amazing amount of cabinetry with plenty of drawers for storage. Enjoy the cozy bay window with seating over looking the scenic side yard. This home offers 4 spacious bedrooms and 2 full bathrooms. Storage won't be an issue , with plenty of closet space and a basement that offers endless possibilities. The walk-in attic space allows for additional storage. The main level cozy den with all around windows is great for relaxing and just enjoying life. The gorgeous, lush fenced in yard has a large stamped patio great for outdoor entertainment. This home is truly a gem.
Property Specifics
| Single Family | |
| — | |
| — | |
| 1921 | |
| — | |
| — | |
| No | |
| — |
| Cook | |
| — | |
| — / Not Applicable | |
| — | |
| — | |
| — | |
| 12458063 | |
| 24082120170000 |
Nearby Schools
| NAME: | DISTRICT: | DISTANCE: | |
|---|---|---|---|
|
High School
Oak Lawn Comm High School |
229 | Not in DB | |
Property History
| DATE: | EVENT: | PRICE: | SOURCE: |
|---|---|---|---|
| 28 Aug, 2025 | Listed for sale | $334,900 | MRED MLS |
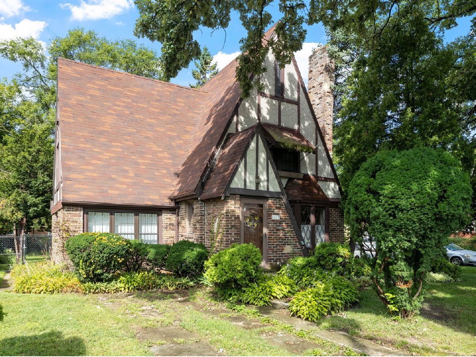
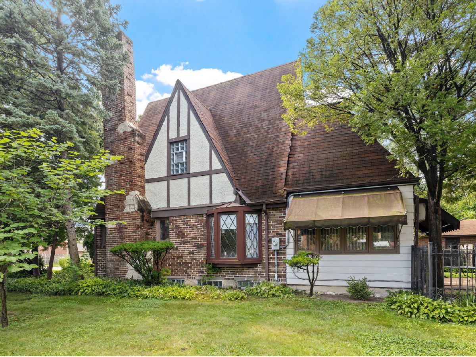
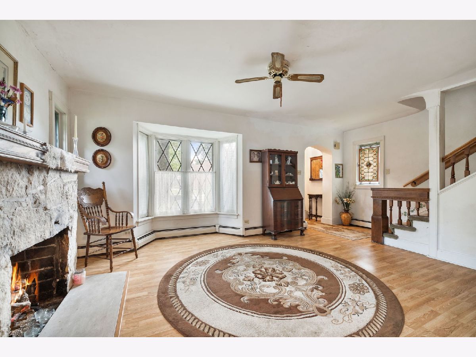
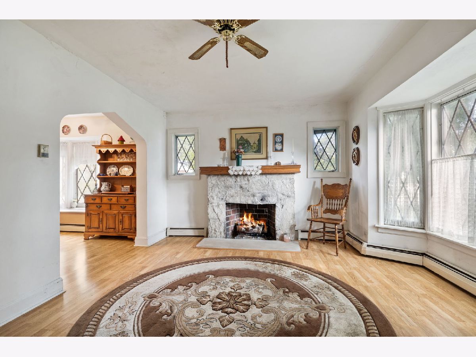
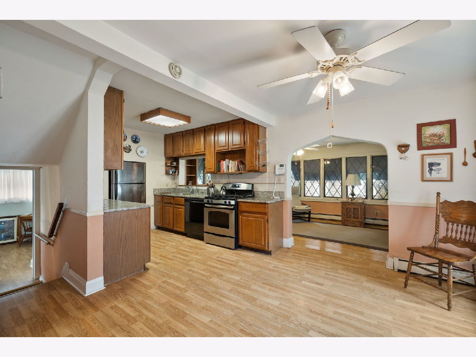
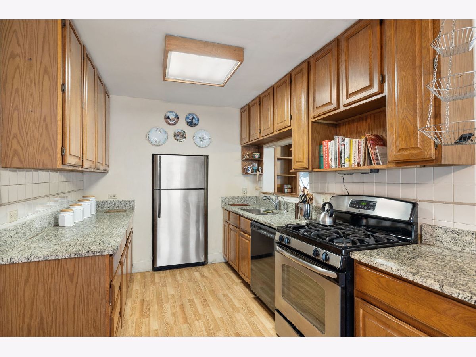
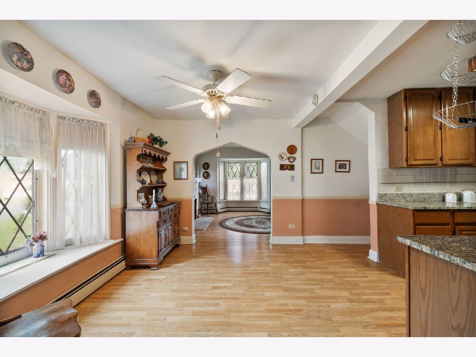
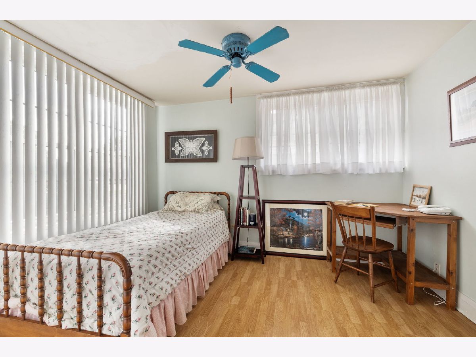
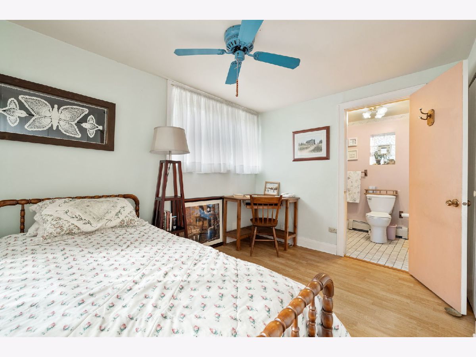
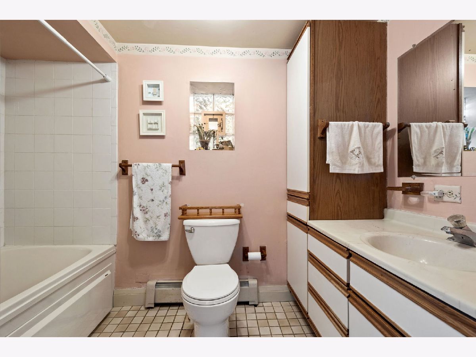
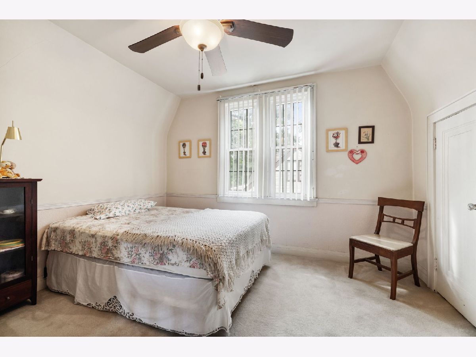
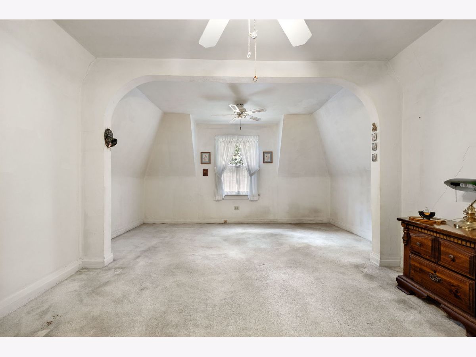
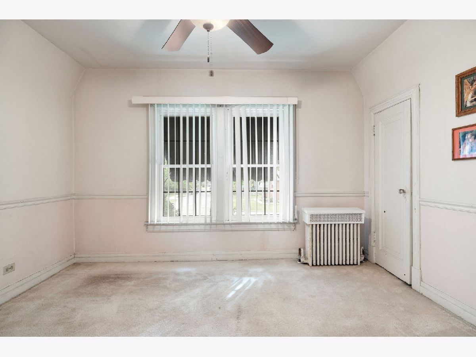
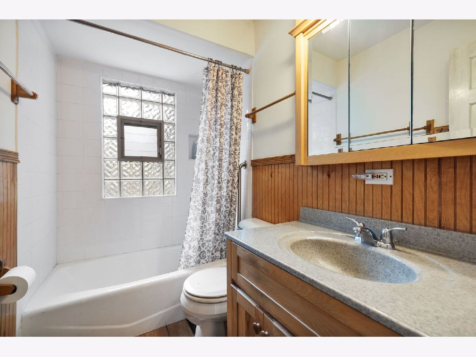
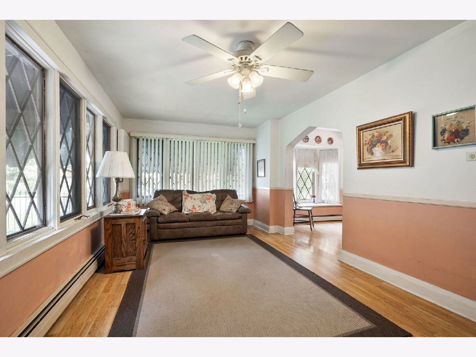
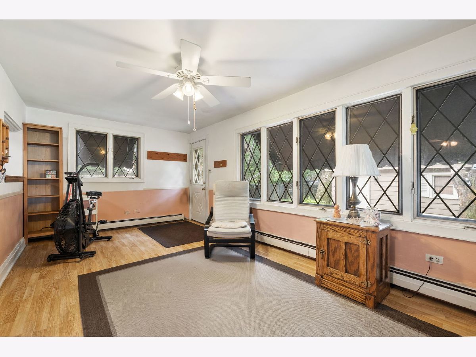
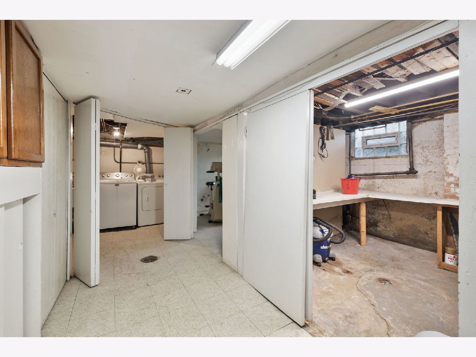
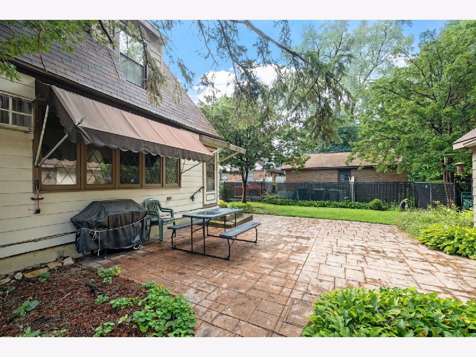
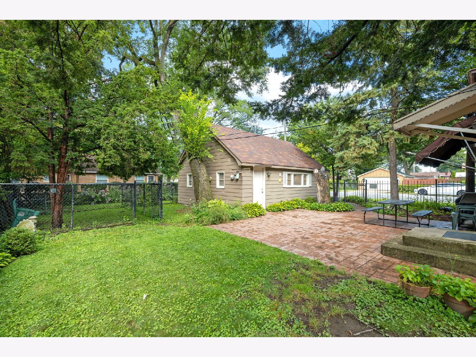
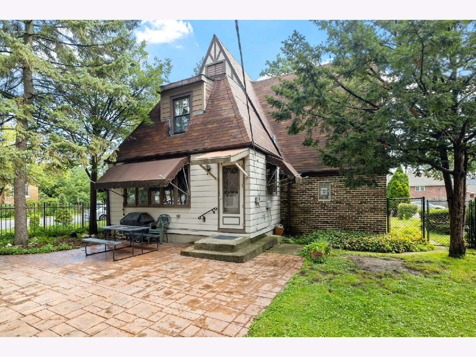
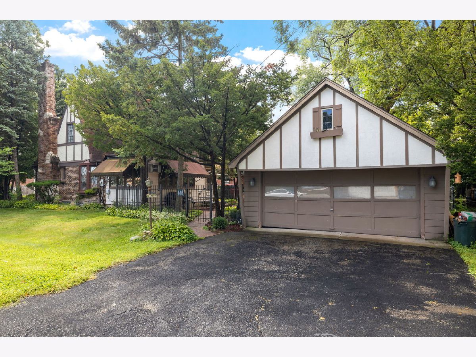
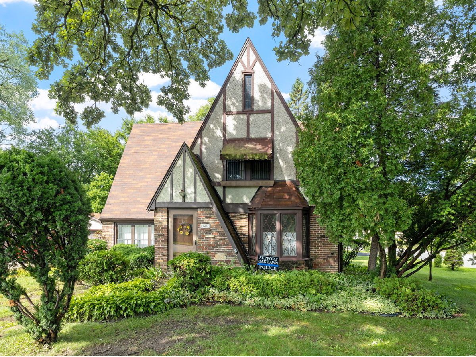
Room Specifics
Total Bedrooms: 4
Bedrooms Above Ground: 4
Bedrooms Below Ground: 0
Dimensions: —
Floor Type: —
Dimensions: —
Floor Type: —
Dimensions: —
Floor Type: —
Full Bathrooms: 2
Bathroom Amenities: —
Bathroom in Basement: 0
Rooms: —
Basement Description: —
Other Specifics
| 2 | |
| — | |
| — | |
| — | |
| — | |
| 60x127 | |
| — | |
| — | |
| — | |
| — | |
| Not in DB | |
| — | |
| — | |
| — | |
| — |
Tax History
| Year | Property Taxes |
|---|---|
| 2025 | $5,819 |
Contact Agent
Nearby Similar Homes
Nearby Sold Comparables
Contact Agent
Listing Provided By
RE/MAX 10

