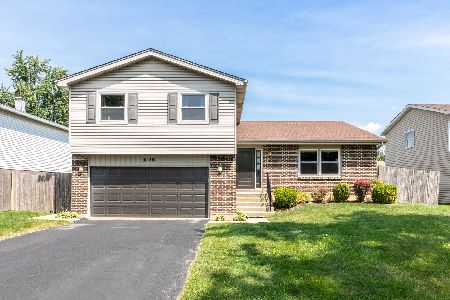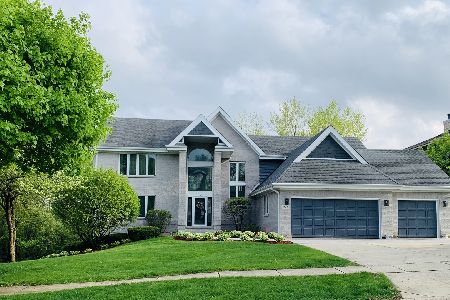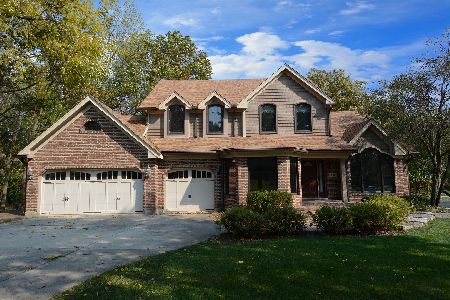965 Doral Drive, Bartlett, Illinois 60103
$780,000
|
For Sale
|
|
| Status: | Contingent |
| Sqft: | 5,200 |
| Cost/Sqft: | $150 |
| Beds: | 6 |
| Baths: | 6 |
| Year Built: | 1994 |
| Property Taxes: | $13,037 |
| Days On Market: | 38 |
| Lot Size: | 0,35 |
Description
Set along the fairways of Bartlett Hills Golf Club, this beautifully built brick home blends timeless curb appeal with thoughtful, flexible living. A two-story foyer opens to expansive, light-filled rooms ideal for everyday comfort and memorable entertaining. The walkout lower level is the perfect in-law arrangement with its own kitchen (island, refrigerator, and cooktop), two full bedrooms, and two full baths-perfect for guests, multigenerational living, or extended stays. Upstairs, the serene primary suite impresses with two walk-in closets plus an extraordinary bonus room that can become a massive dressing room, private office, nursery, or recreation space. Convenience is unmatched with two laundry areas-one on the bedroom level and one in the lower level-and dual furnaces and A/Cs for efficient, zoned comfort year-round. Outdoors, enjoy sunsets and tree-lined golf course views from the elevated deck and gazebo, or step down to the patio and lawn for easy indoor/outdoor flow. Quality finishes, generous storage, and a versatile layout offer the space you need today with the options you'll appreciate tomorrow-all in a tranquil setting moments from parks, schools, dining, and commuter routes. Welcome to 965 Doral Drive: refined, spacious, and ready to live beautifully.
Property Specifics
| Single Family | |
| — | |
| — | |
| 1994 | |
| — | |
| — | |
| No | |
| 0.35 |
| Cook | |
| Woods Of Oak Hills | |
| 130 / Annual | |
| — | |
| — | |
| — | |
| 12434089 | |
| 06341040060000 |
Property History
| DATE: | EVENT: | PRICE: | SOURCE: |
|---|---|---|---|
| 15 Jul, 2013 | Sold | $550,000 | MRED MLS |
| 21 Jun, 2013 | Under contract | $575,000 | MRED MLS |
| 2 Jun, 2013 | Listed for sale | $575,000 | MRED MLS |
| 7 Aug, 2025 | Under contract | $780,000 | MRED MLS |
| 30 Jul, 2025 | Listed for sale | $780,000 | MRED MLS |
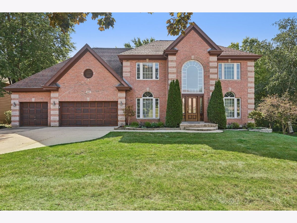
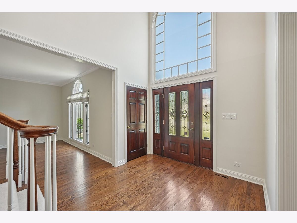
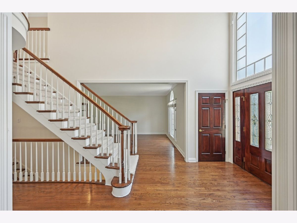
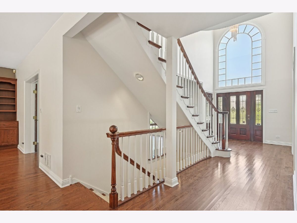
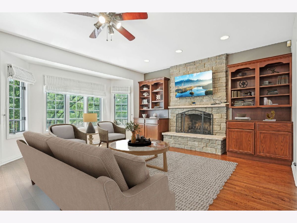
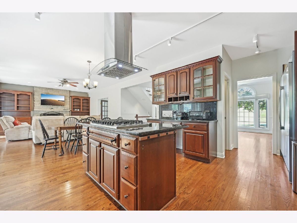
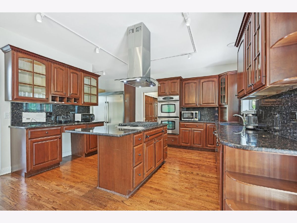
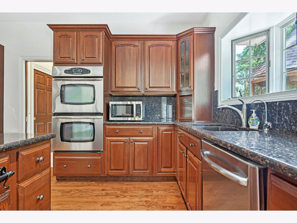
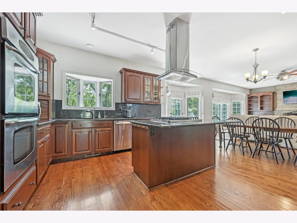
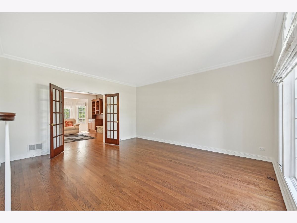
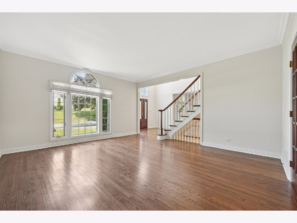
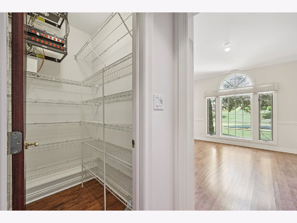
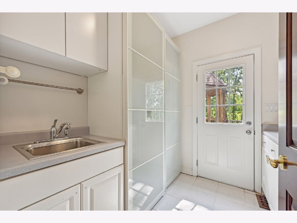
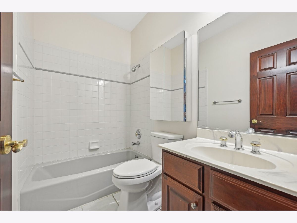
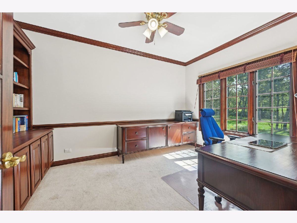
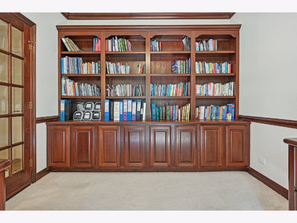
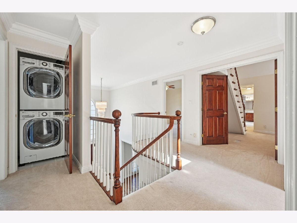
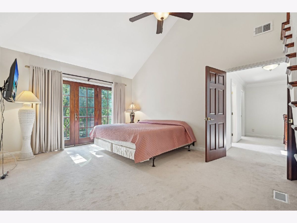
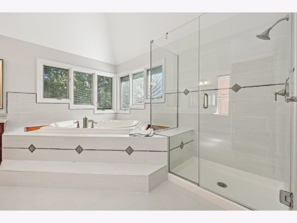
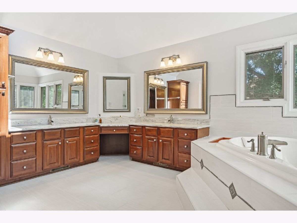
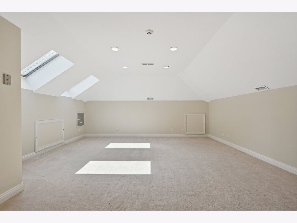
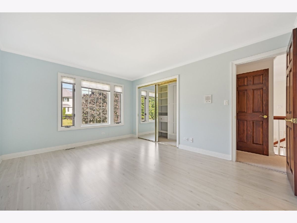
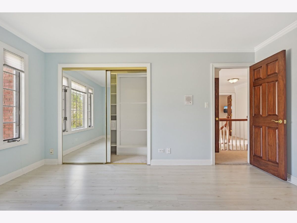
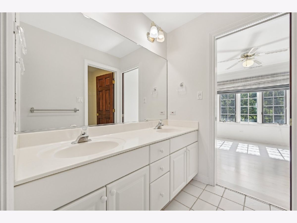
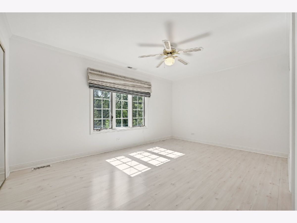
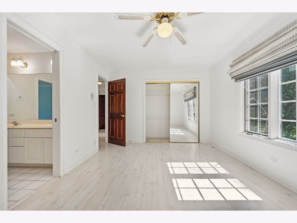
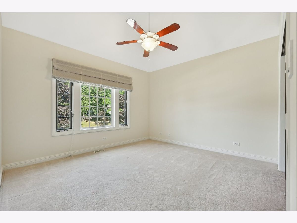
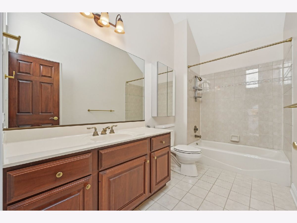
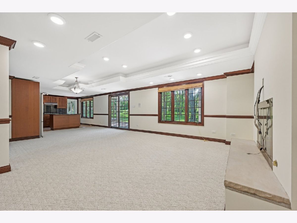
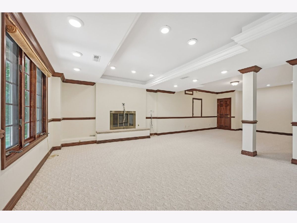
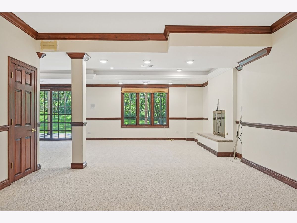
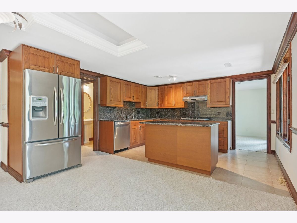
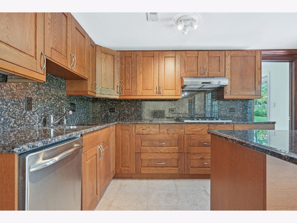
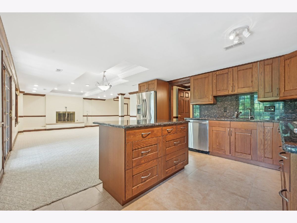
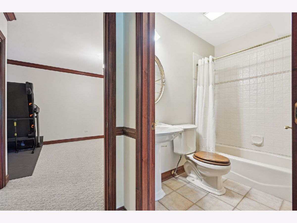
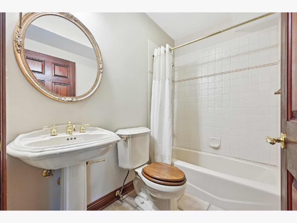
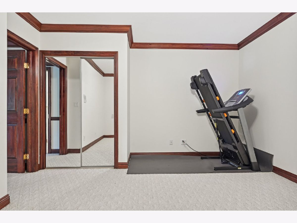
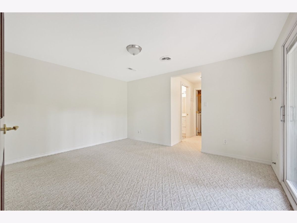
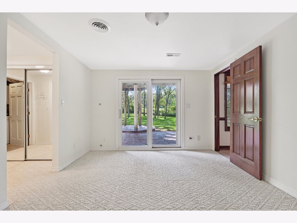
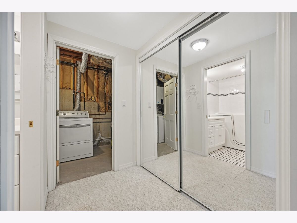
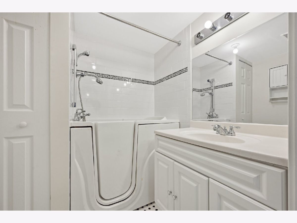
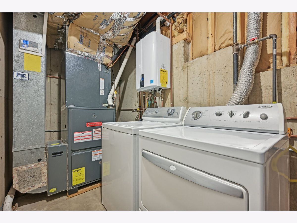
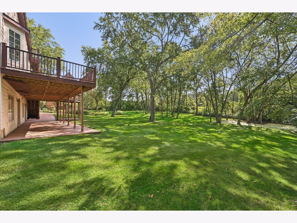
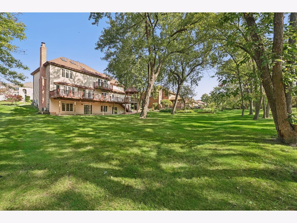
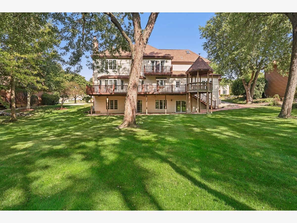
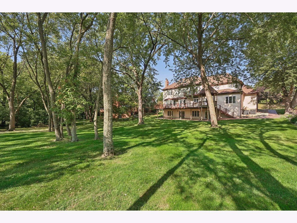
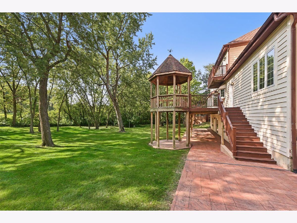
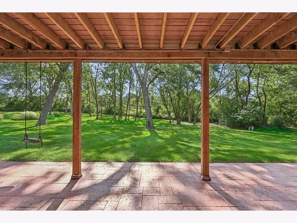
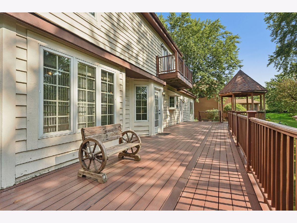
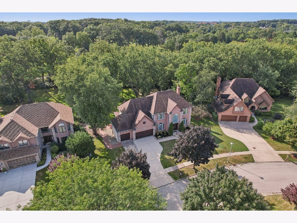
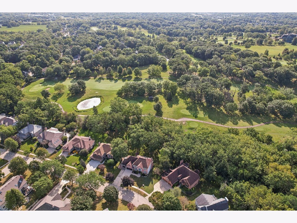
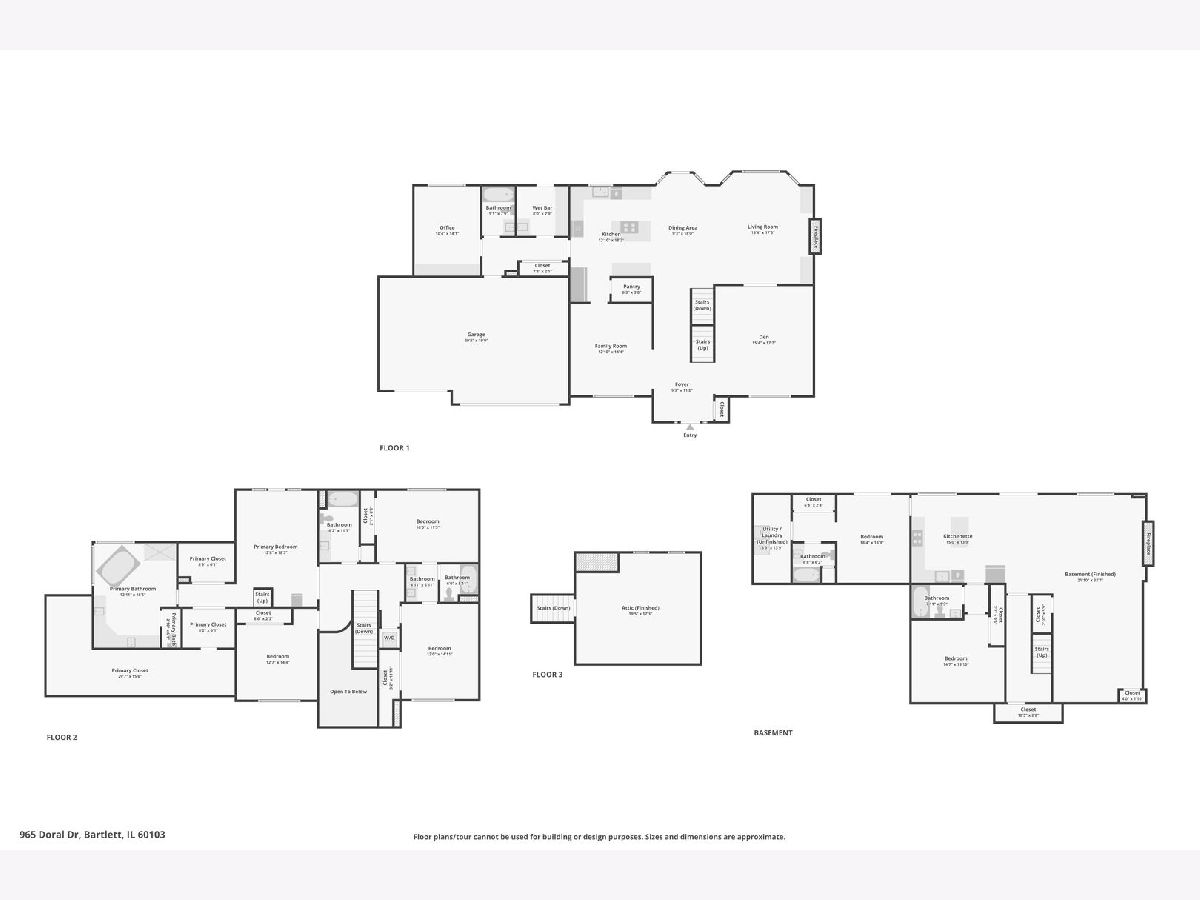
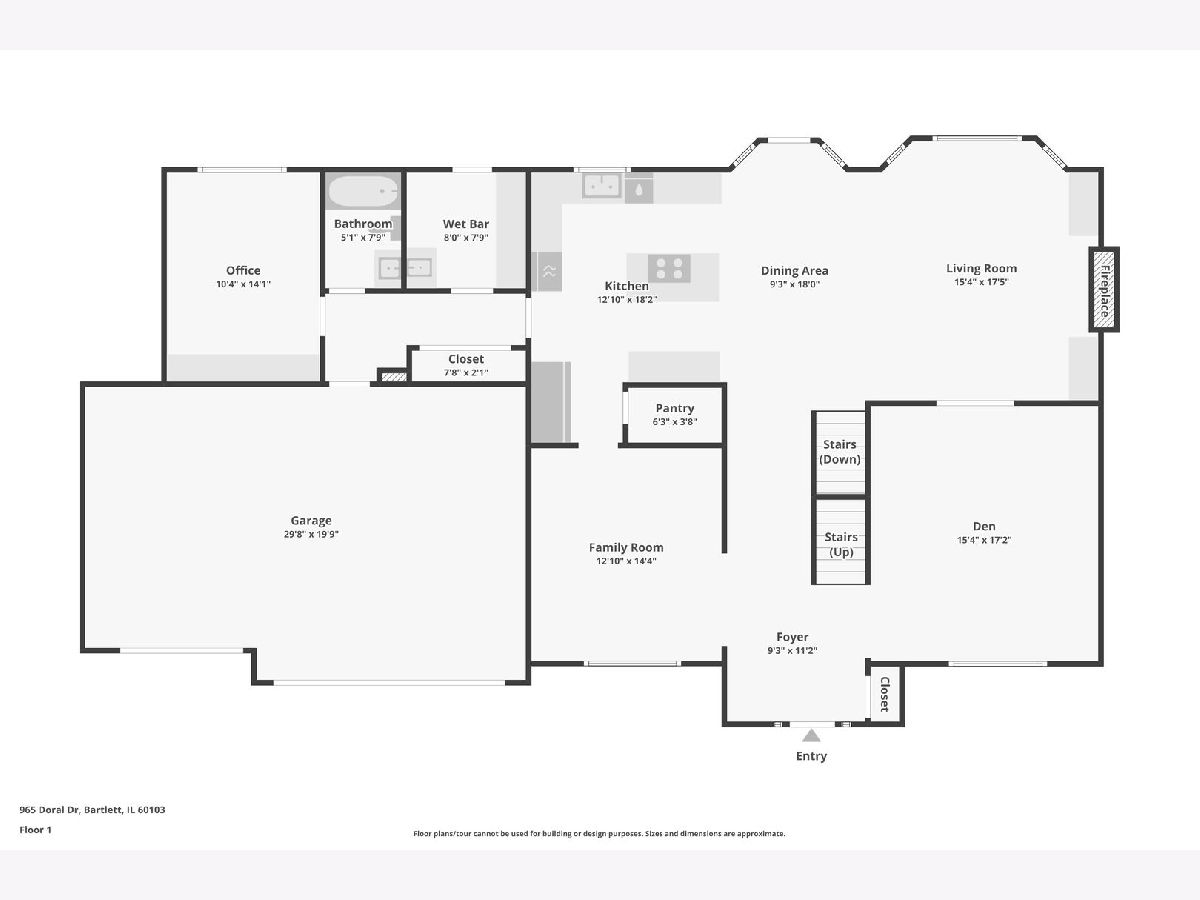
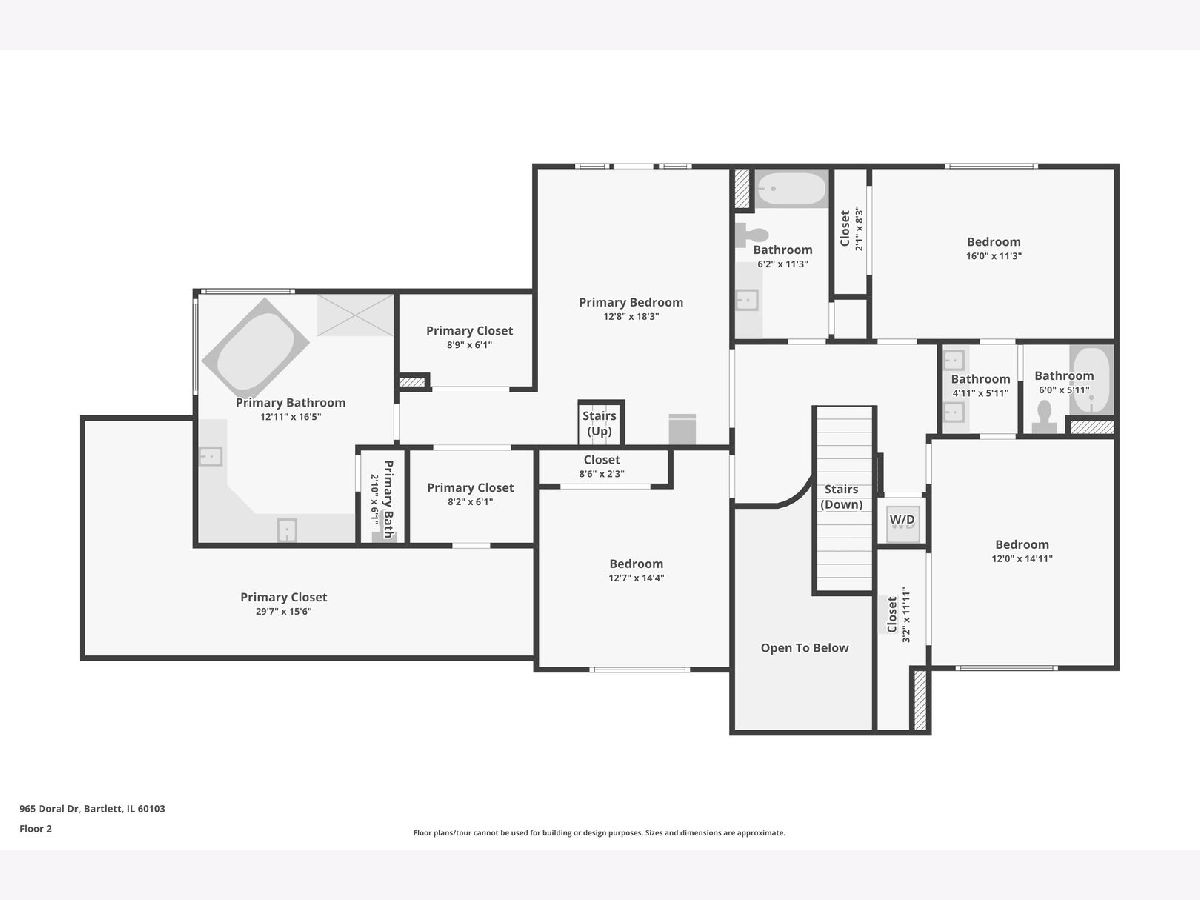
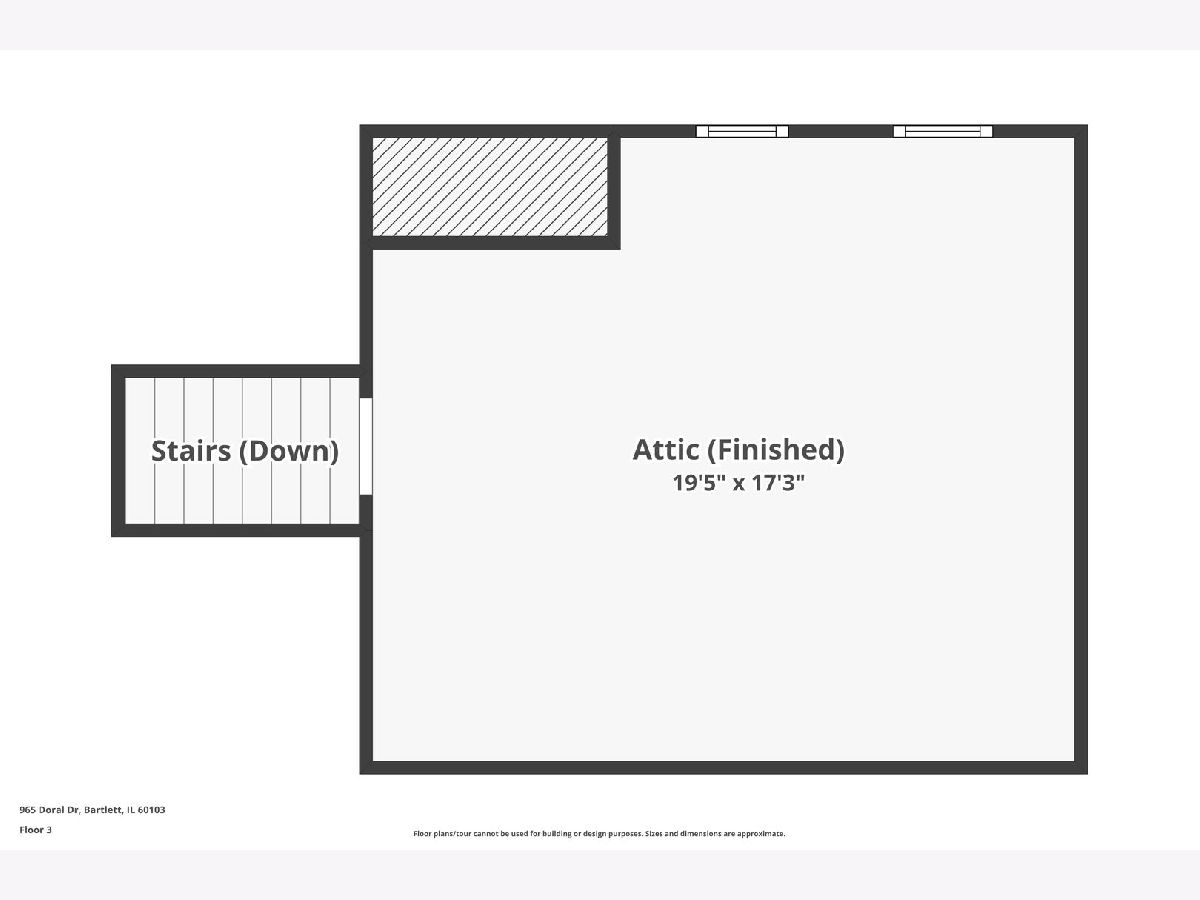
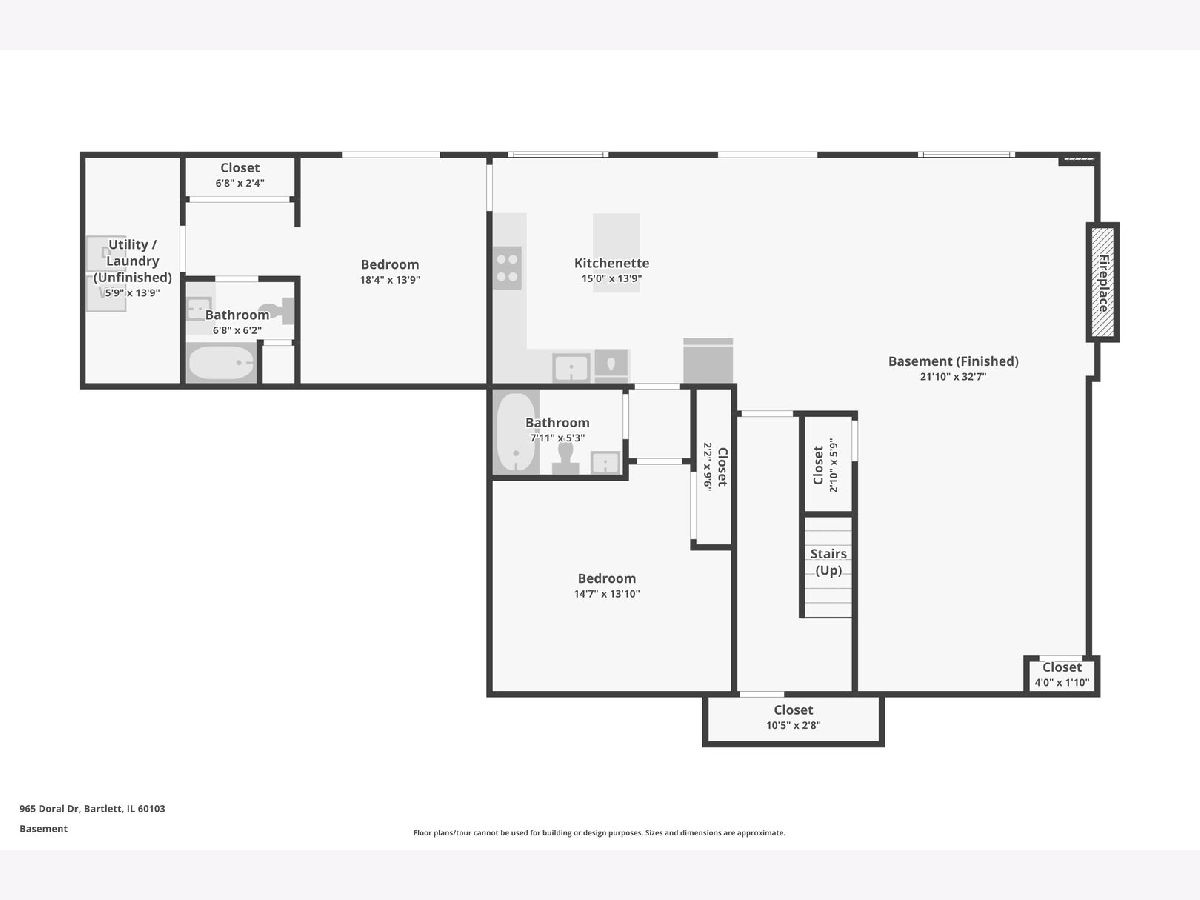
Room Specifics
Total Bedrooms: 6
Bedrooms Above Ground: 6
Bedrooms Below Ground: 0
Dimensions: —
Floor Type: —
Dimensions: —
Floor Type: —
Dimensions: —
Floor Type: —
Dimensions: —
Floor Type: —
Dimensions: —
Floor Type: —
Full Bathrooms: 6
Bathroom Amenities: Whirlpool,Separate Shower,Double Sink
Bathroom in Basement: 1
Rooms: —
Basement Description: —
Other Specifics
| 3 | |
| — | |
| — | |
| — | |
| — | |
| 79X159X117X169 | |
| Finished | |
| — | |
| — | |
| — | |
| Not in DB | |
| — | |
| — | |
| — | |
| — |
Tax History
| Year | Property Taxes |
|---|---|
| 2013 | $13,589 |
| 2025 | $13,037 |
Contact Agent
Nearby Sold Comparables
Contact Agent
Listing Provided By
eXp Realty

