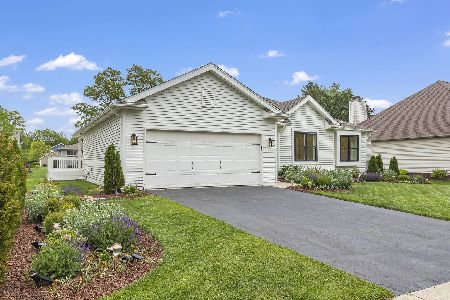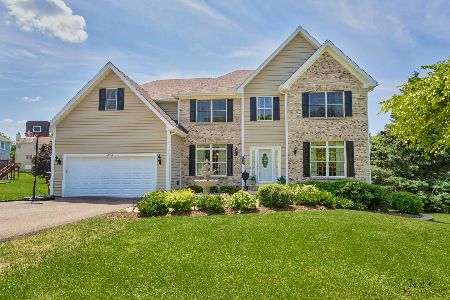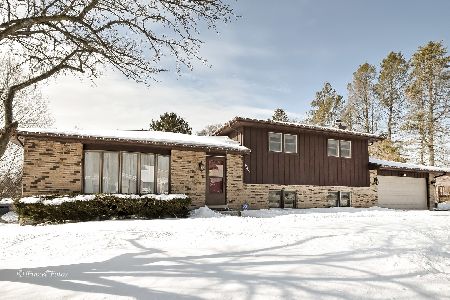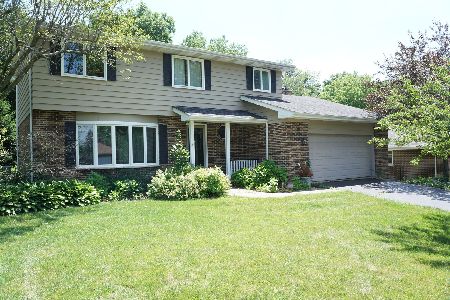970 Tara Drive, Woodstock, Illinois 60098
$325,000
|
For Sale
|
|
| Status: | New |
| Sqft: | 2,937 |
| Cost/Sqft: | $111 |
| Beds: | 4 |
| Baths: | 4 |
| Year Built: | 1981 |
| Property Taxes: | $8,834 |
| Days On Market: | 1 |
| Lot Size: | 0,00 |
Description
LOCATION! LOCATION! LOCATION! This 2937 SF brick and cedar, 4 bedroom, 3 1/2 bath hillside ranch, located in the Emerald West Subdivision, is near schools, Emricson Park, library, and the Woodstock Square. This home comes with a second buildable lot with its own Tax ID #. Built by John King, this solid home has loads of possibilities for the new owners. The 1813 SF first floor features 3 bedrooms, one of which is a master suite with a private bath, another 1 1/2 baths, a large living room, and a family room with a stone faced fireplace. The lower level has 1124 SF of finished living area with a large L-shaped rec room with a wet bar, the 4th bedroom, a full bath, a utility room, an oversize workroom, and a huge 16 x 35 foot patio. This could be an amazing in-law arrangement. This well built home features beautiful hard wood flooring, in both the living room and dining room, all oak woodwork trim. Special features, roof (2017) heating and air conditioning system (2024) hot water heater (2024) a reconditioned wolmanized 12 x16 deck, and a 10 x 10 attached storage shed with a concrete floor and an overhead door and an oversized and totally drywalled garage with a great work bench along with a pull down staircase to additional storage. This incredible home is ready for a new life but does need some TLC. The kitchen and its appliances are all original. The original thermopane windows will need updating. As a result, the home and all the appliances are being sold in AS IS CONDITION and is priced to reflect the current condition of the home. This is a great opportunity to buy an amazing home in a fantastic Woodstock location.
Property Specifics
| Single Family | |
| — | |
| — | |
| 1981 | |
| — | |
| — | |
| No | |
| — |
| — | |
| John Kings Emerald West | |
| — / Not Applicable | |
| — | |
| — | |
| — | |
| 12504903 | |
| 1307177014 |
Property History
| DATE: | EVENT: | PRICE: | SOURCE: |
|---|---|---|---|
| 5 Nov, 2025 | Listed for sale | $325,000 | MRED MLS |
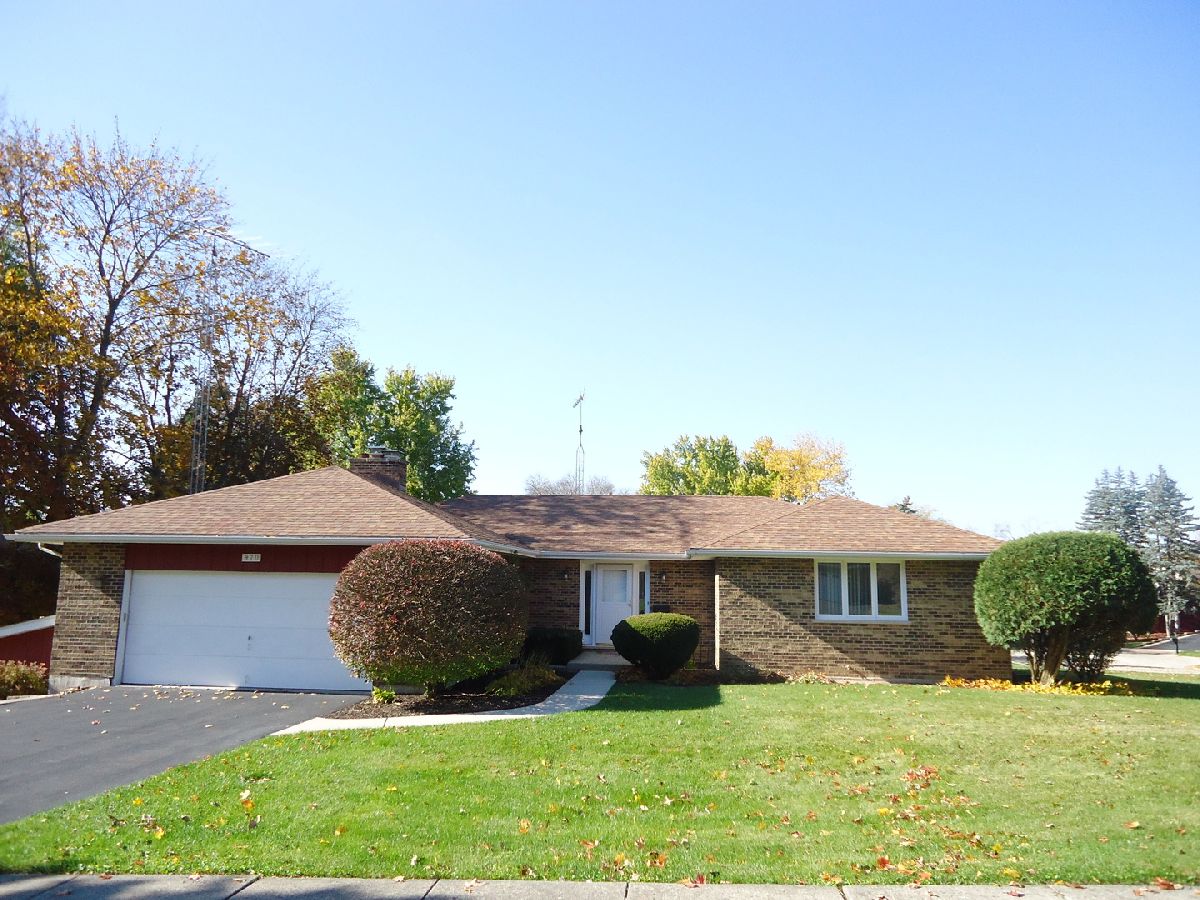
Room Specifics
Total Bedrooms: 4
Bedrooms Above Ground: 4
Bedrooms Below Ground: 0
Dimensions: —
Floor Type: —
Dimensions: —
Floor Type: —
Dimensions: —
Floor Type: —
Full Bathrooms: 4
Bathroom Amenities: —
Bathroom in Basement: 1
Rooms: —
Basement Description: —
Other Specifics
| 2 | |
| — | |
| — | |
| — | |
| — | |
| 80 x 42 x 60 x 120 x 90 x | |
| — | |
| — | |
| — | |
| — | |
| Not in DB | |
| — | |
| — | |
| — | |
| — |
Tax History
| Year | Property Taxes |
|---|---|
| 2025 | $8,834 |
Contact Agent
Nearby Similar Homes
Nearby Sold Comparables
Contact Agent
Listing Provided By
Berkshire Hathaway HomeServices Starck Real Estate

