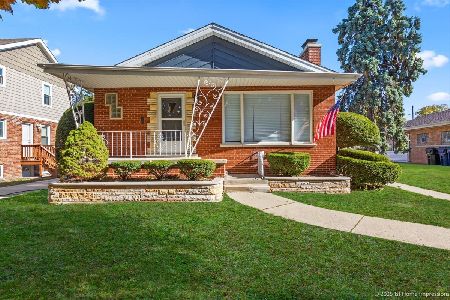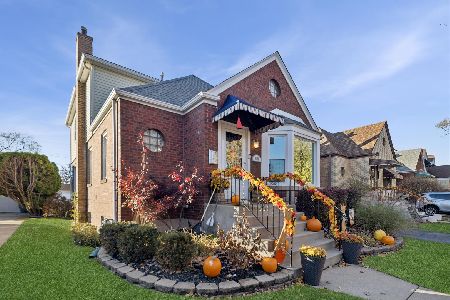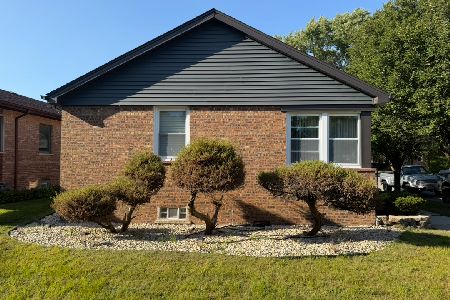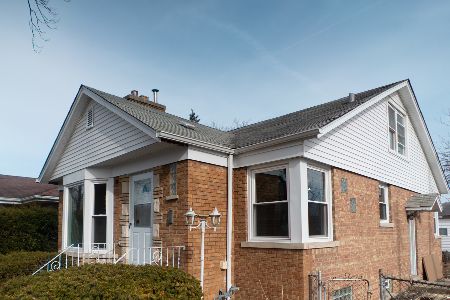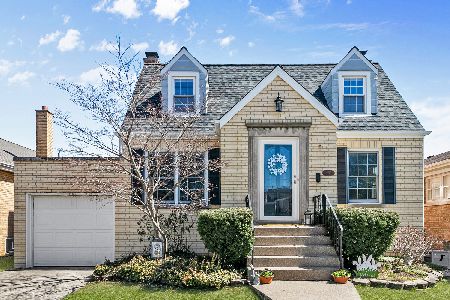9701 Springfield Avenue, Evergreen Park, Illinois 60805
$340,000
|
For Sale
|
|
| Status: | Pending |
| Sqft: | 2,400 |
| Cost/Sqft: | $142 |
| Beds: | 3 |
| Baths: | 2 |
| Year Built: | 1956 |
| Property Taxes: | $9,222 |
| Days On Market: | 240 |
| Lot Size: | 0,00 |
Description
This over sized mid century corner ranch is ready for a new family to come and make this their forever home. There are large sun filled rooms and a full finished basement with endless possibilities. The living room has an amazing fireplace plus there is a second fireplace in the basement family room. There is a formal dining room plus a breakfast room and a three season breezeway adjoining the garage. You will love the oversized attached 2 car garage! All of the hardwood floors were refinished November, 2024. The property is conveniently located just several blocks from elementary, high schools, St. Xavier University, public transportation and shopping. Come check it out, you won't be disappointed!
Property Specifics
| Single Family | |
| — | |
| — | |
| 1956 | |
| — | |
| — | |
| No | |
| — |
| Cook | |
| — | |
| — / Not Applicable | |
| — | |
| — | |
| — | |
| 12323940 | |
| 24111180600000 |
Nearby Schools
| NAME: | DISTRICT: | DISTANCE: | |
|---|---|---|---|
|
Grade School
Southwest Elementary School |
124 | — | |
|
High School
Evergreen Park High School |
231 | Not in DB | |
Property History
| DATE: | EVENT: | PRICE: | SOURCE: |
|---|---|---|---|
| 13 Sep, 2025 | Under contract | $340,000 | MRED MLS |
| — | Last price change | $359,000 | MRED MLS |
| 28 Mar, 2025 | Listed for sale | $379,000 | MRED MLS |
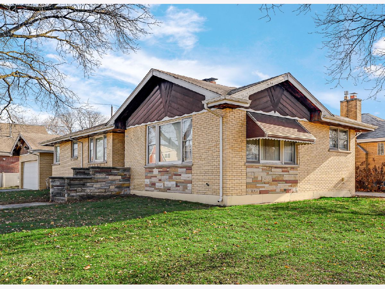
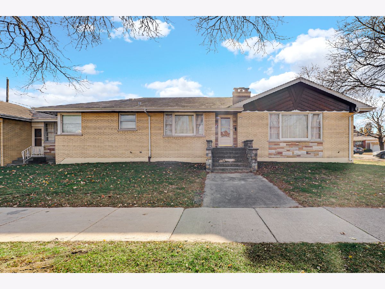
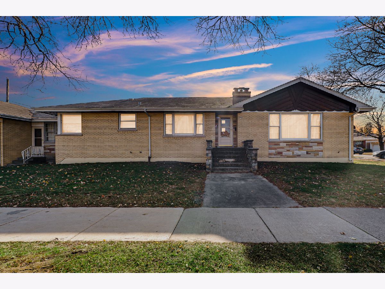
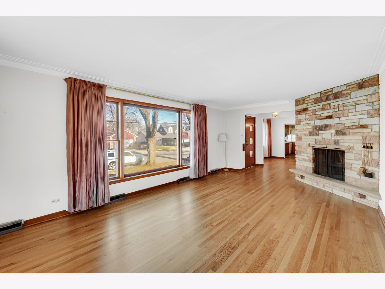
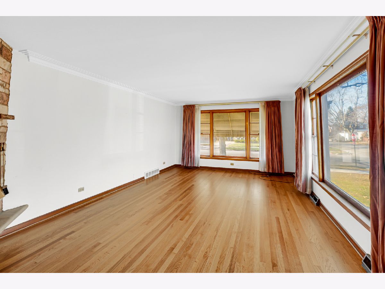
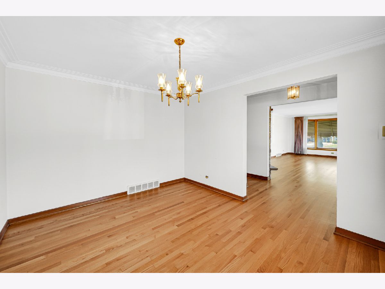
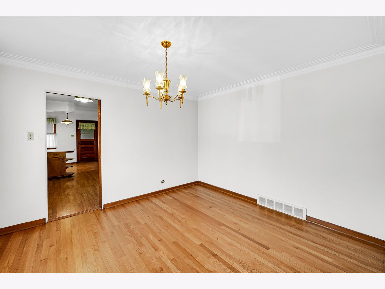
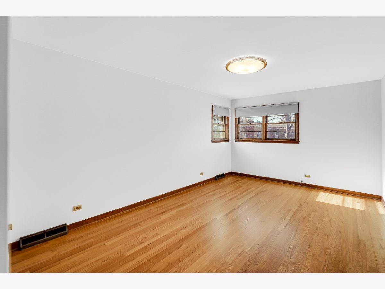
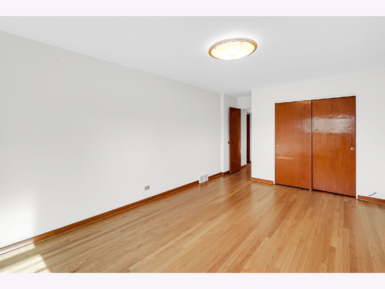
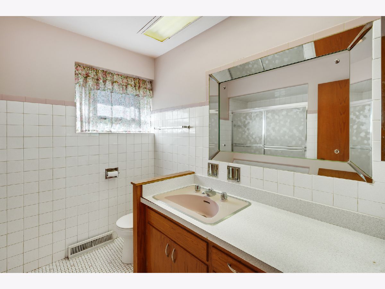
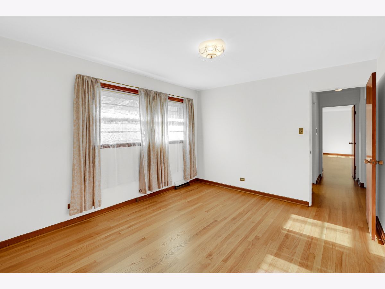
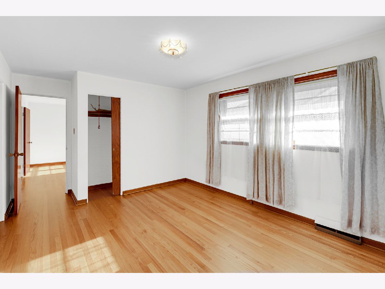
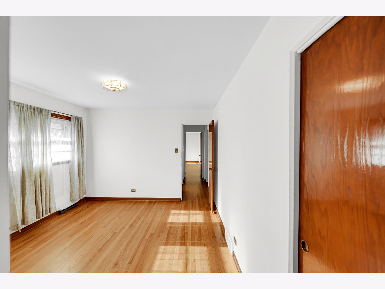
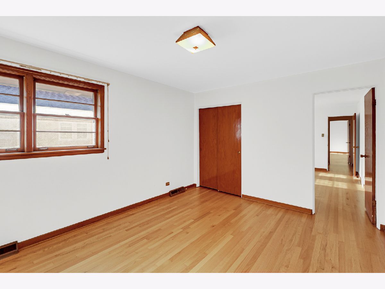
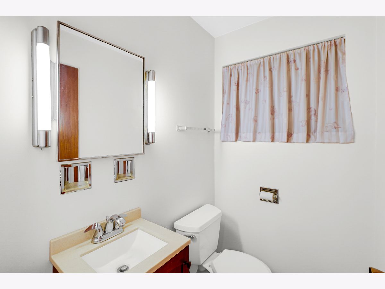
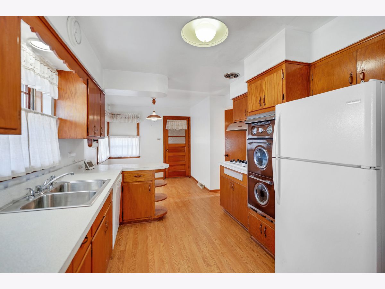
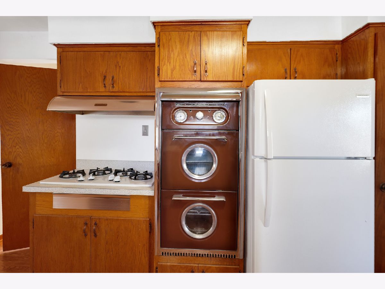
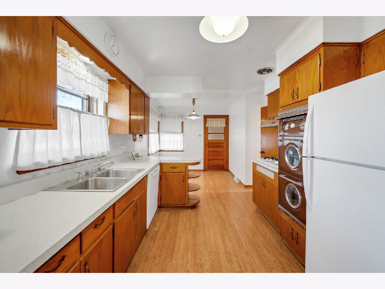
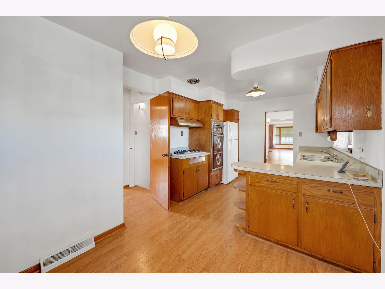
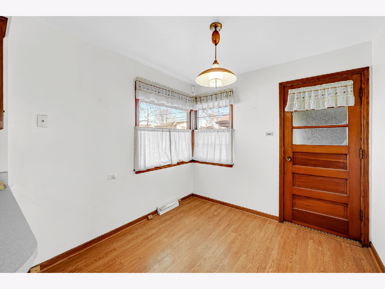
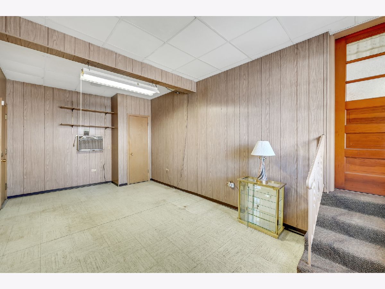
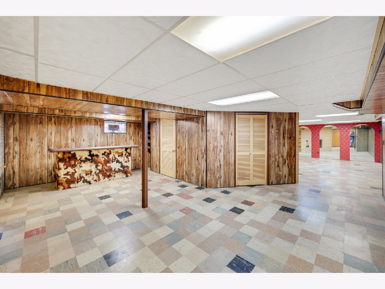
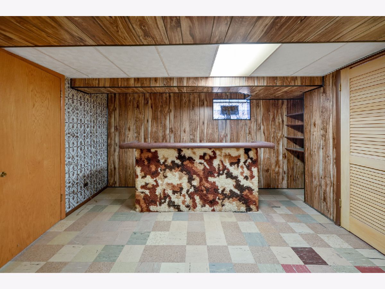
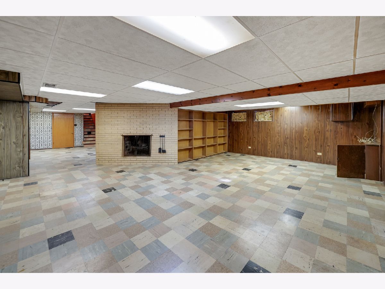
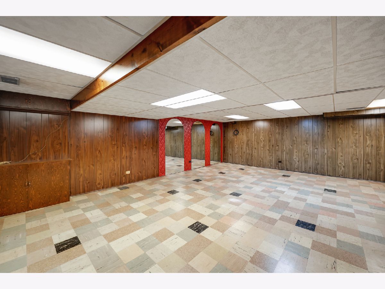
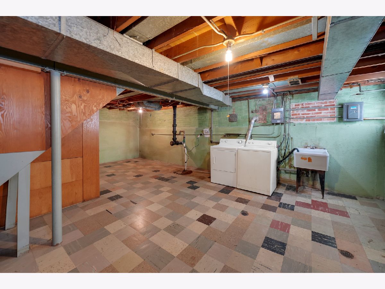
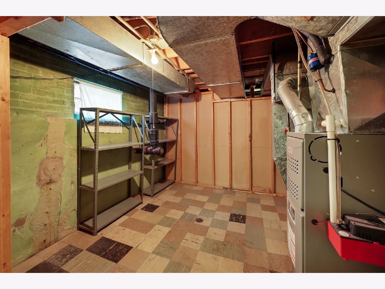
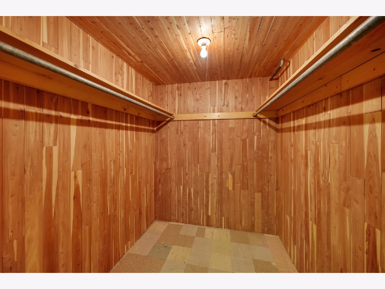
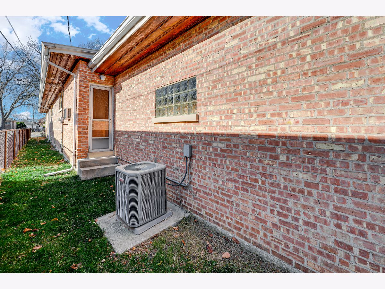
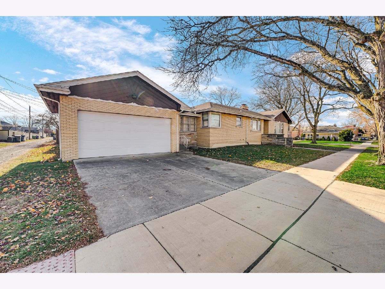
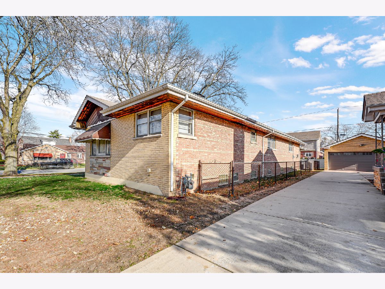
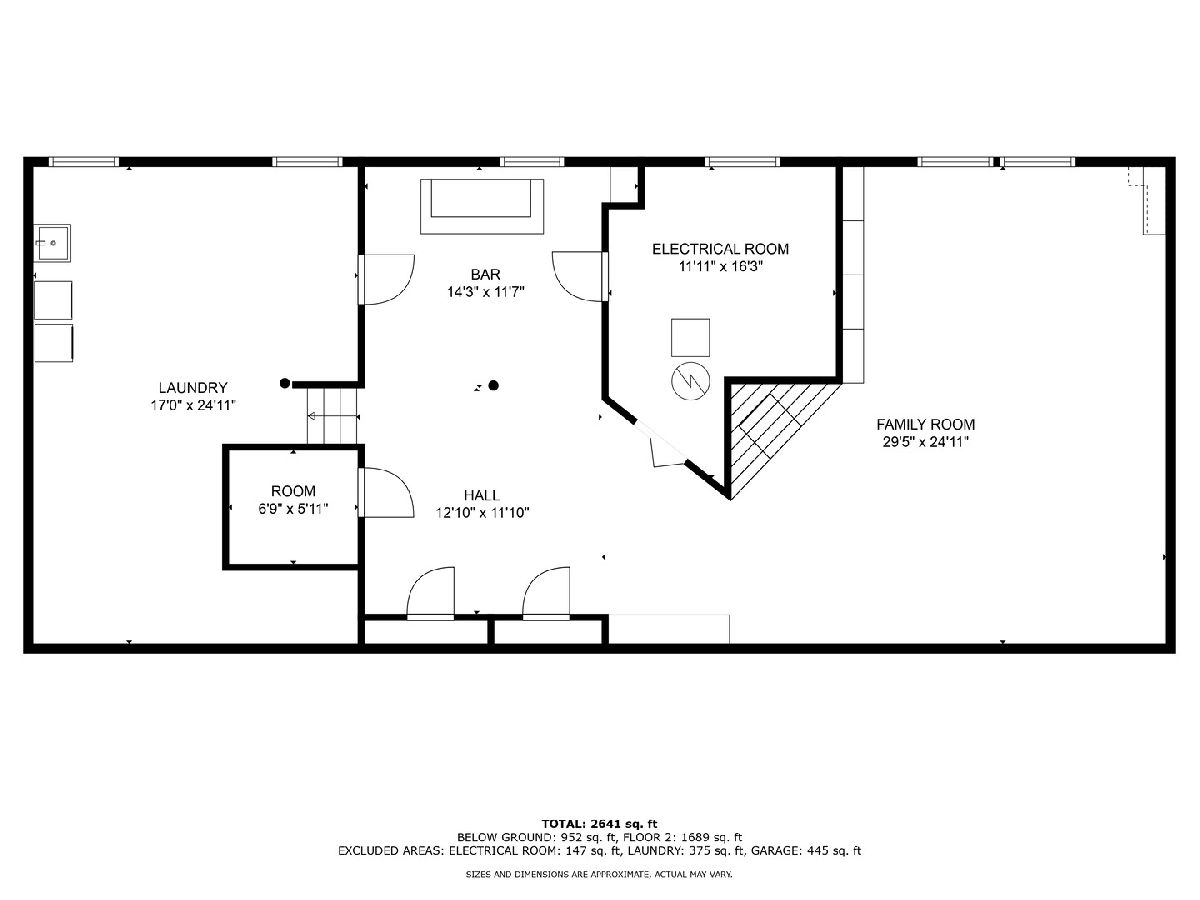
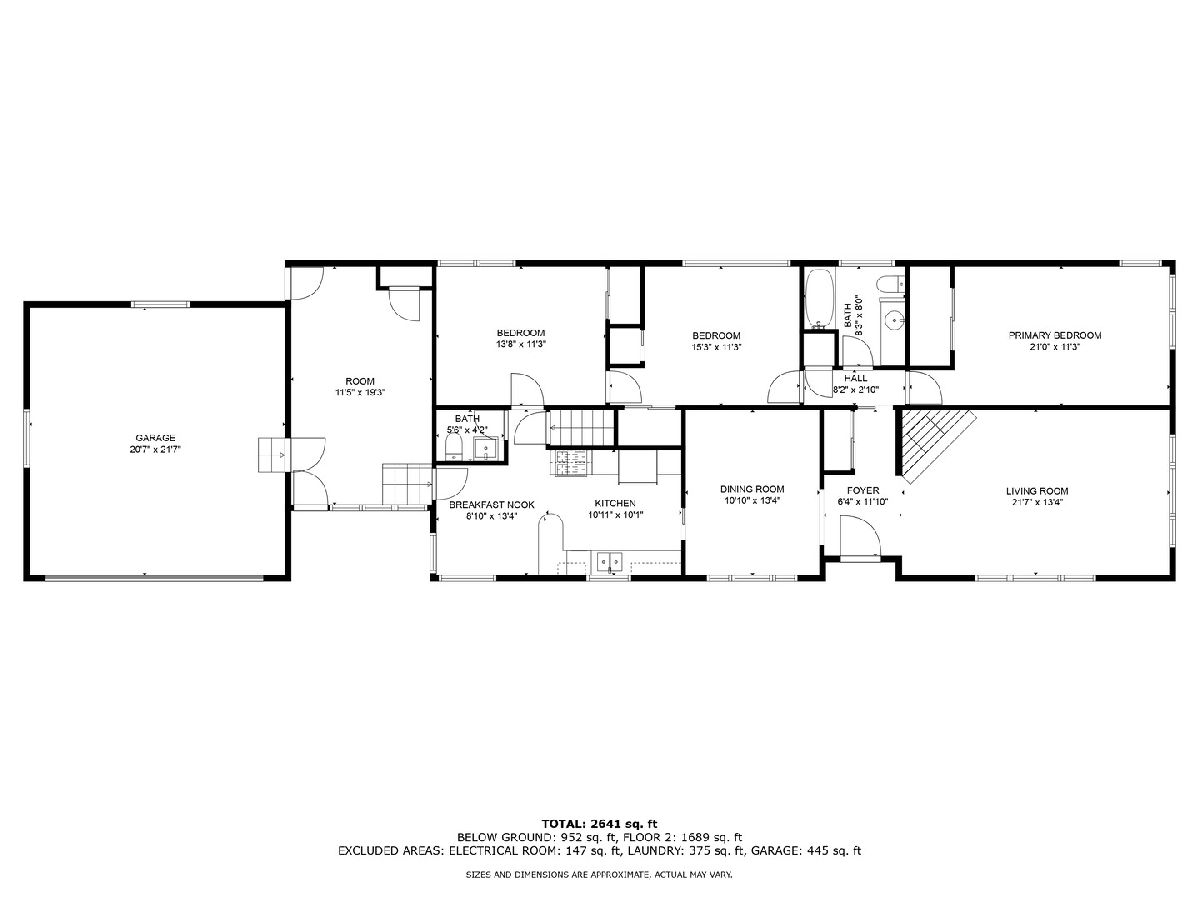
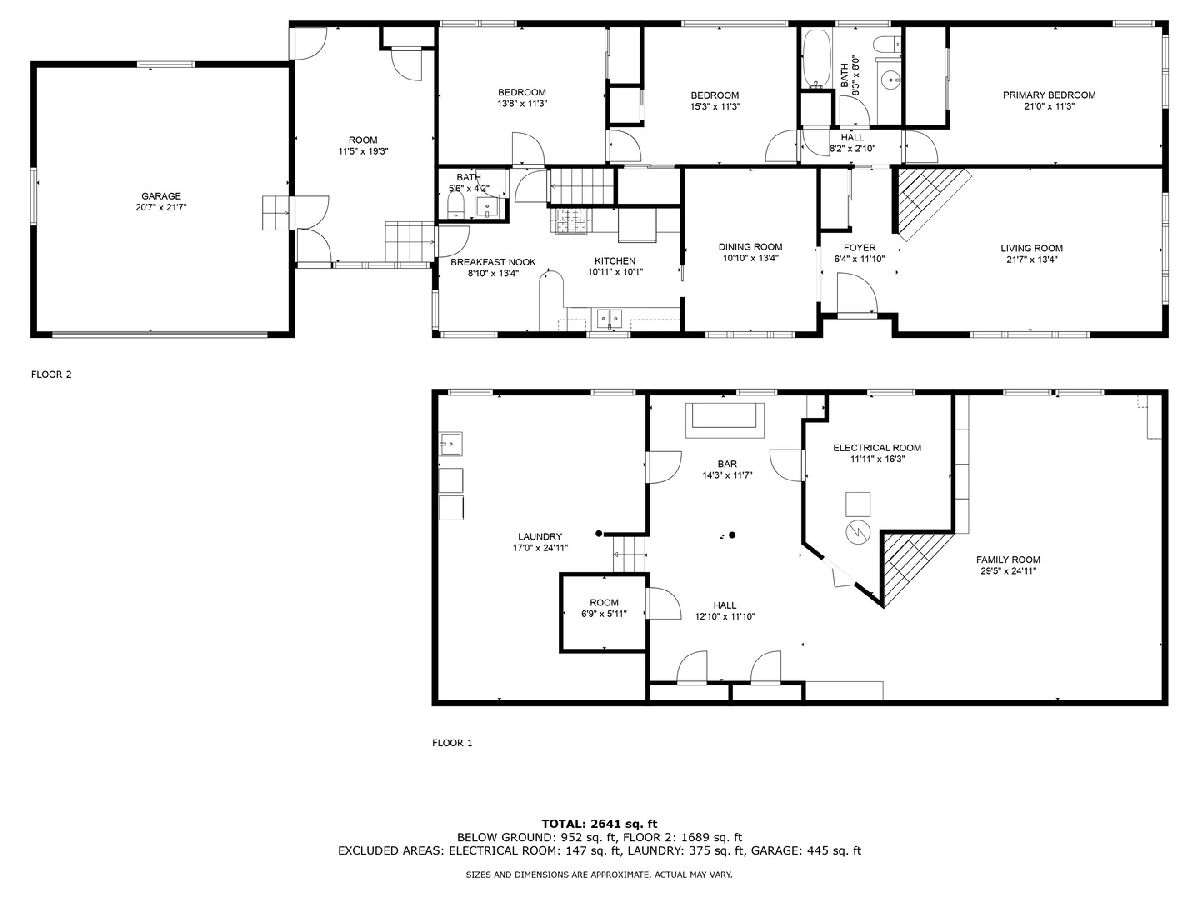
Room Specifics
Total Bedrooms: 3
Bedrooms Above Ground: 3
Bedrooms Below Ground: 0
Dimensions: —
Floor Type: —
Dimensions: —
Floor Type: —
Full Bathrooms: 2
Bathroom Amenities: —
Bathroom in Basement: 0
Rooms: —
Basement Description: —
Other Specifics
| 2 | |
| — | |
| — | |
| — | |
| — | |
| 54 X 125 | |
| — | |
| — | |
| — | |
| — | |
| Not in DB | |
| — | |
| — | |
| — | |
| — |
Tax History
| Year | Property Taxes |
|---|---|
| 2025 | $9,222 |
Contact Agent
Nearby Similar Homes
Nearby Sold Comparables
Contact Agent
Listing Provided By
Molloy & Associates, Inc.

