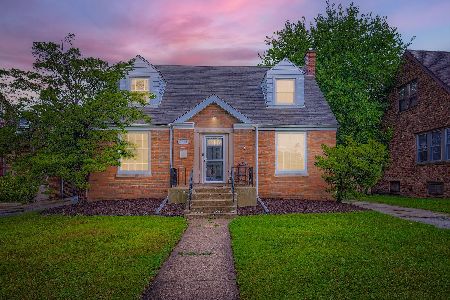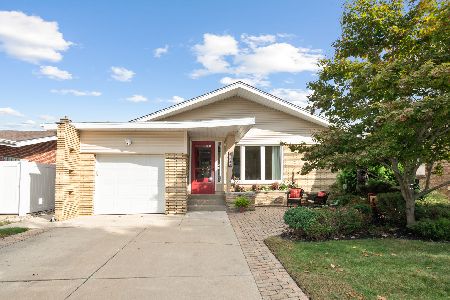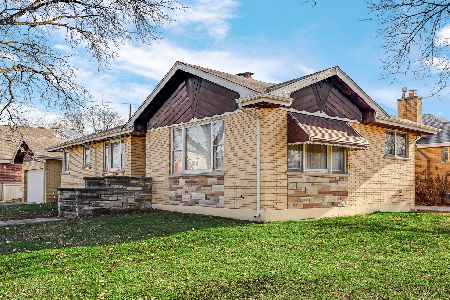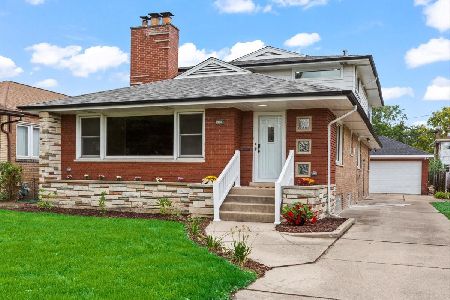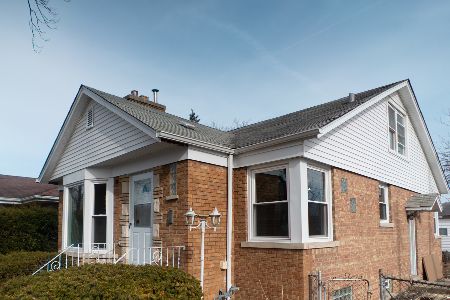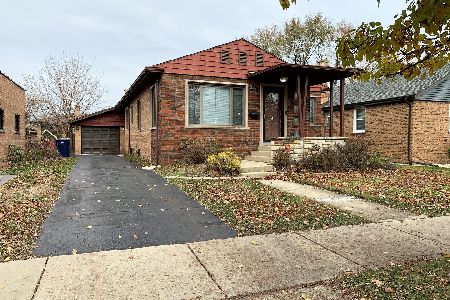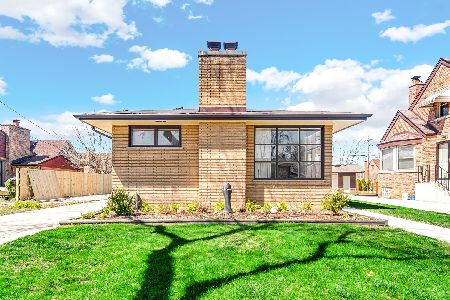9858 Millard Avenue, Evergreen Park, Illinois 60805
$319,900
|
For Sale
|
|
| Status: | Contingent |
| Sqft: | 967 |
| Cost/Sqft: | $331 |
| Beds: | 2 |
| Baths: | 2 |
| Year Built: | 1950 |
| Property Taxes: | $4,789 |
| Days On Market: | 18 |
| Lot Size: | 0,07 |
Description
MULTIPLE OFFERS RECEIVED** Highest & Best Called for. Welcome to this adorable all-brick ranch home located in the highly desirable Southwest quadrant of Evergreen Park. Offering over 1,100 square feet of living space, 2 bedrooms above grade, 1 below, 2 full baths, a full finished basement, and finished breezeway, this home blends classic charm with modern convenience. Completely remodeled top to bottom in 2025, this home delivers thoughtful upgrades throughout! The kitchen shines with brand-new stainless steel appliances, custom white & sage green shaker cabinets by MK Cabinets, recessed lighting, a large pantry, and white oak LVT flooring. Bathrooms have been stylishly updated, while the original hardwood floors in the living room and bedrooms have been refinished to perfection. Fresh paint, new trim, and updated doors complete the polished interior. The fully finished basement adds even more living space, complete with a bar, flex space, and workshop-perfect for entertaining or everyday versatility. A unique highlight is the finished breezeway, creating a flexible space which can function as a mudroom, or extra seasonal living area. Outside, enjoy peace of mind with major updates including roof, gutters, siding, and downspouts (2016), newer windows, a vinyl privacy fence (2019), and a brand-new backyard concrete patio & walkways (2025). Ideally situated across the street from top rated schools, and just minutes from shopping, dining, and entertainment, this move-in-ready ranch offers the perfect mix of location, style, and comfort. Don't miss your chance to call this Evergreen Park gem your new home!
Property Specifics
| Single Family | |
| — | |
| — | |
| 1950 | |
| — | |
| — | |
| No | |
| 0.07 |
| Cook | |
| — | |
| — / Not Applicable | |
| — | |
| — | |
| — | |
| 12468557 | |
| 24111300450000 |
Nearby Schools
| NAME: | DISTRICT: | DISTANCE: | |
|---|---|---|---|
|
Grade School
Southwest Elementary School |
124 | — | |
|
Middle School
Central Junior High School |
124 | Not in DB | |
|
High School
Evergreen Park High School |
231 | Not in DB | |
Property History
| DATE: | EVENT: | PRICE: | SOURCE: |
|---|---|---|---|
| 15 Oct, 2025 | Under contract | $319,900 | MRED MLS |
| 10 Oct, 2025 | Listed for sale | $319,900 | MRED MLS |
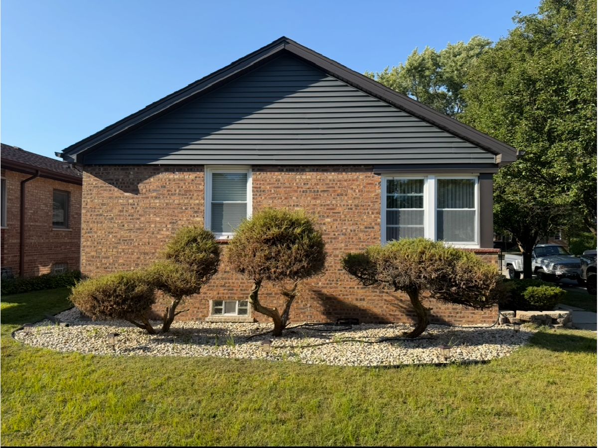
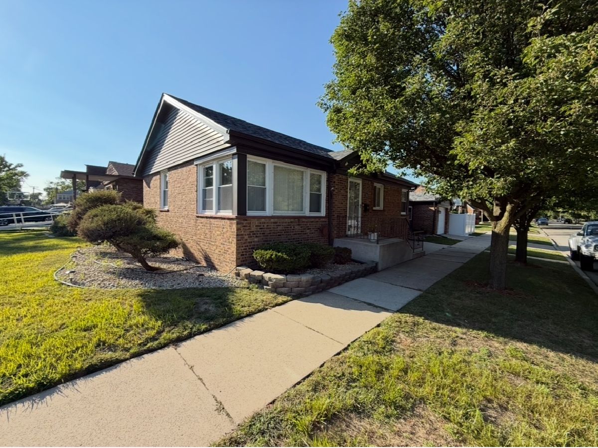
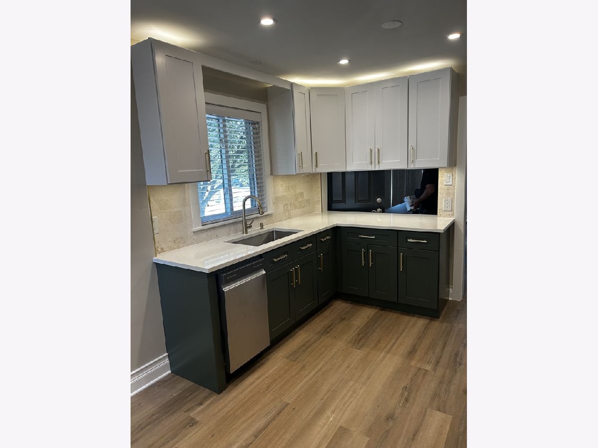
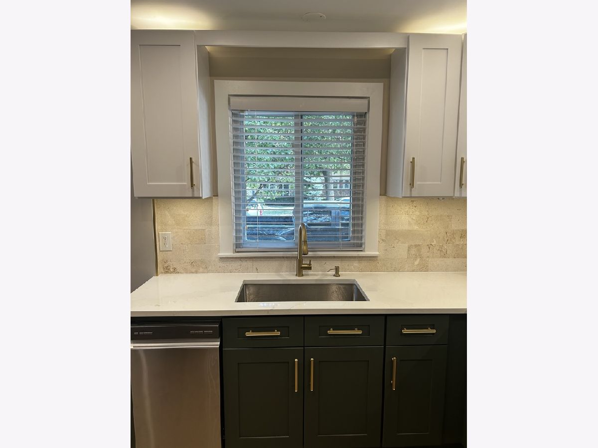
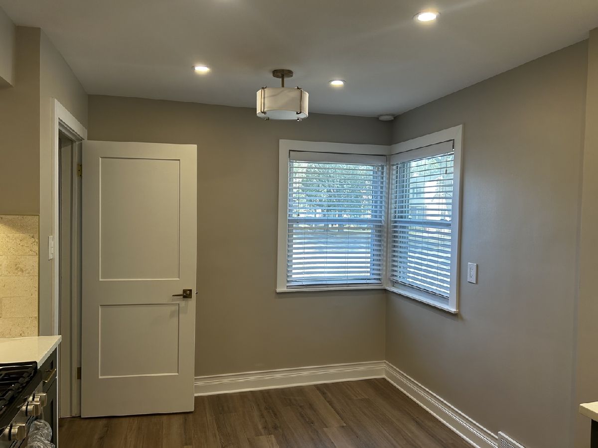
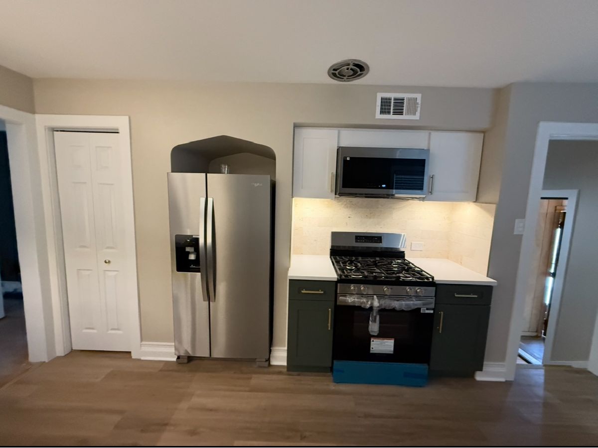
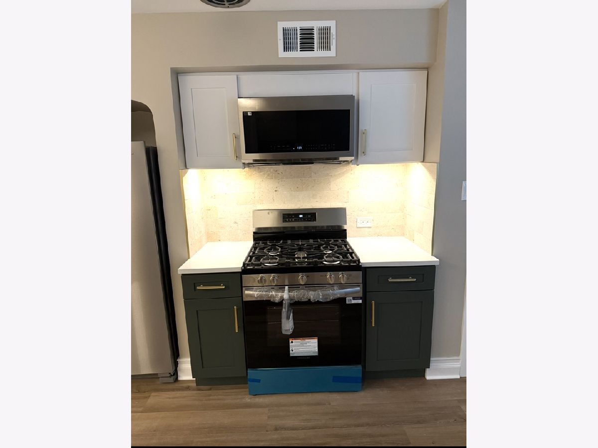
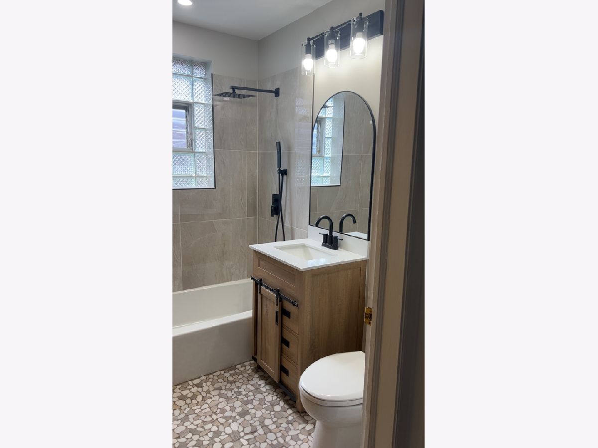
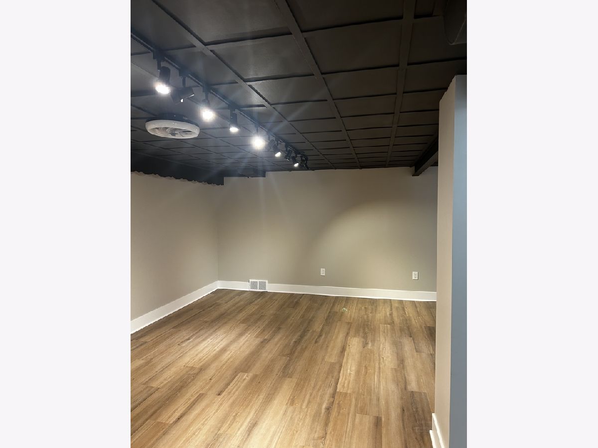
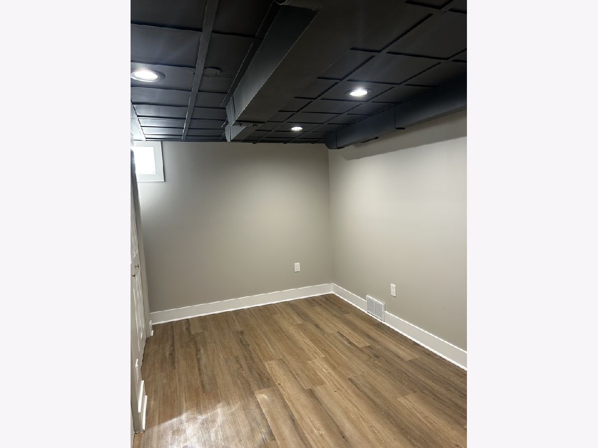
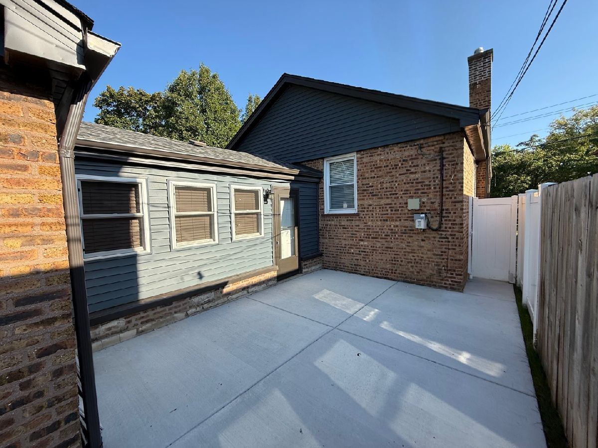
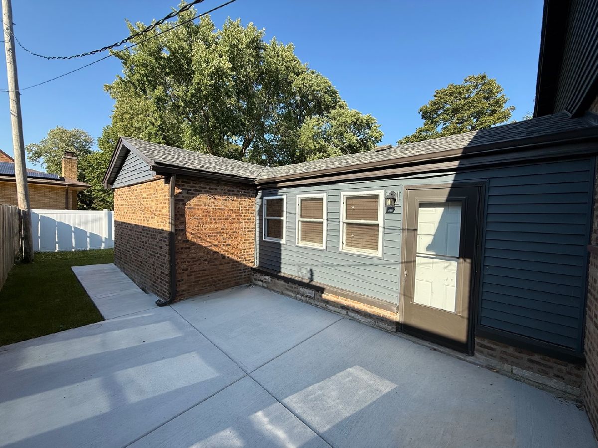
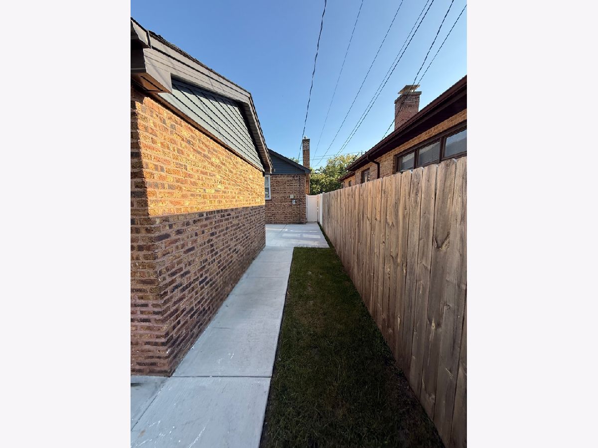
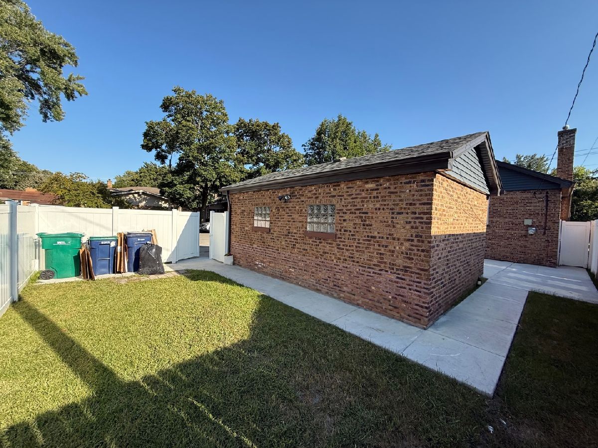
Room Specifics
Total Bedrooms: 3
Bedrooms Above Ground: 2
Bedrooms Below Ground: 1
Dimensions: —
Floor Type: —
Dimensions: —
Floor Type: —
Full Bathrooms: 2
Bathroom Amenities: Soaking Tub
Bathroom in Basement: 1
Rooms: —
Basement Description: —
Other Specifics
| 1 | |
| — | |
| — | |
| — | |
| — | |
| 50x121 | |
| Unfinished | |
| — | |
| — | |
| — | |
| Not in DB | |
| — | |
| — | |
| — | |
| — |
Tax History
| Year | Property Taxes |
|---|---|
| 2025 | $4,789 |
Contact Agent
Nearby Similar Homes
Nearby Sold Comparables
Contact Agent
Listing Provided By
Crosstown Realtors Inc

