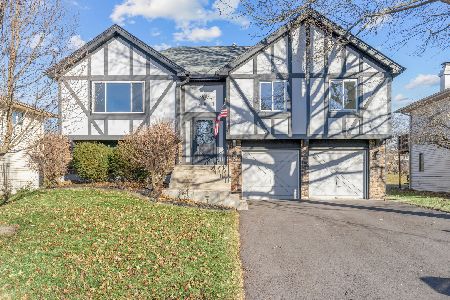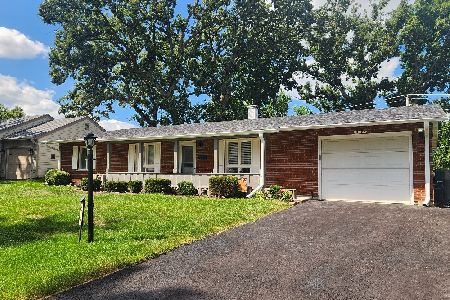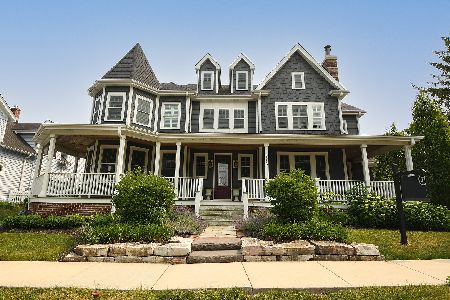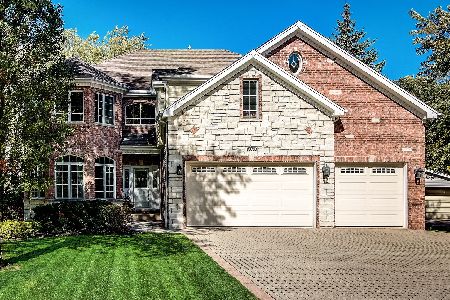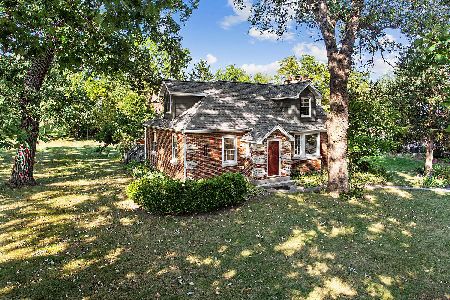9915 144th Place, Orland Park, Illinois 60462
$1,335,000
|
For Sale
|
|
| Status: | Active |
| Sqft: | 7,261 |
| Cost/Sqft: | $184 |
| Beds: | 5 |
| Baths: | 6 |
| Year Built: | 2016 |
| Property Taxes: | $21,196 |
| Days On Market: | 121 |
| Lot Size: | 0,26 |
Description
Welcome to this stunning 2016 custom built home nestled in the charming and Historic Old Orland neighborhood with blends of timeless charm and modern luxury! This 3 story beauty offers 6 bedrooms/5.5 bathrooms with a spectacular kitchen, sunroom, executive office, and brand new full finished basement with heated floors. A wraparound front porch with a classic swing welcomes you to a grand entrance into the foyer with an open staircase. Off the foyer find a formal dining room with a fireplace that has a granite slab trim and an executive office with plenty of natural light. Eat in chef's kitchen offers top of the line appliances, granite countertops, custom cabinets, breakfast bar island, walk-in pantry, and table space. The open-concept family room has a gas fireplace and coffered ceilings. The living room has a vaulted ceiling and a floor to ceiling brick fireplace. Off the living room find the sun drenched 4 seasons room with heated floors. Also, find a butlers pantry, a mud room with built-ins, and laundry room access with new washer and dryer, sink, cabinets, and granite countertops. A powder room and multiple storage and coat closets round out the main level. Head up to the second floor to the primary suite with a walk-in closet and an ensuite offering a clawfoot tub, custom tile shower, and double sink vanity. The second bedroom offers a walk-in closet and private full bathroom. The 3rd and 4th bedrooms are a Jack and Jill style with shared full bathroom with new double vanity and stand in shower. The third story offers a loft area, bedroom, full bathroom and office nook. The basement offers a full kitchen, family room with fireplace, entertainment area, bedroom, full bathroom, and more. This kitchen is equipped with all stainless steel appliances and an eating area. Head to the white picket fenced backyard where you will find a paver brick patio with a built-in gas grill, refrigerator, storage cabinets, granite countertops and gas fire pit area. Detached 2.5 car garage with heated floors and an unfinished attic space perfect for storage or waiting for someone's finishing touches. Walking distance to METRA, historic shops, parks, and the future downtown Orland Park. RECENT UPDATES: Brand New Roof and finished basement with full kitchen, full bathroom, bedroom, 2nd Family Room, Entertainment area, Storage and heated floors. Sump pump with water power backup, washer/dryer, light fixtures throughout, full bath on second floor, paint, fire place inserts, wireless Rachio Sprinkler System, security system and cameras, Nest Thermostats, Ring Doorbell, and garbage disposal have all been done in 2024-2025.
Property Specifics
| Single Family | |
| — | |
| — | |
| 2016 | |
| — | |
| CUSTOM 3 STORY | |
| No | |
| 0.26 |
| Cook | |
| — | |
| 0 / Not Applicable | |
| — | |
| — | |
| — | |
| 12348209 | |
| 27092160630000 |
Nearby Schools
| NAME: | DISTRICT: | DISTANCE: | |
|---|---|---|---|
|
Grade School
Orland Park Elementary School |
135 | — | |
|
Middle School
Orland Junior High School |
135 | Not in DB | |
|
High School
Carl Sandburg High School |
230 | Not in DB | |
Property History
| DATE: | EVENT: | PRICE: | SOURCE: |
|---|---|---|---|
| 24 Aug, 2023 | Sold | $950,000 | MRED MLS |
| 29 Jun, 2023 | Under contract | $999,000 | MRED MLS |
| 15 Jun, 2023 | Listed for sale | $999,000 | MRED MLS |
| 12 Jul, 2025 | Under contract | $1,335,000 | MRED MLS |
| — | Last price change | $1,399,000 | MRED MLS |
| 8 May, 2025 | Listed for sale | $1,399,000 | MRED MLS |
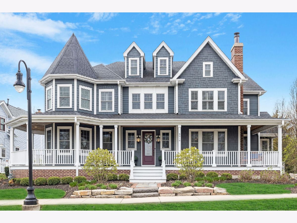
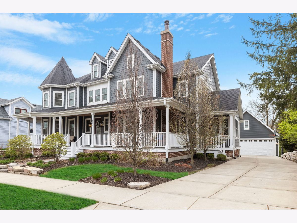
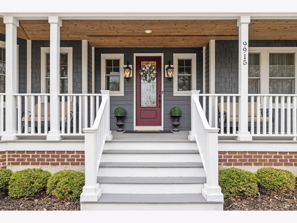
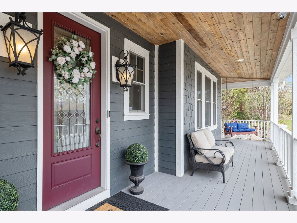
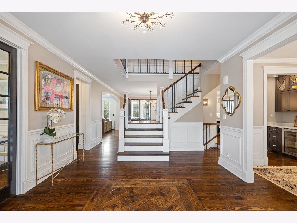
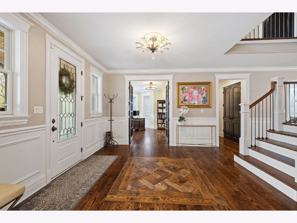
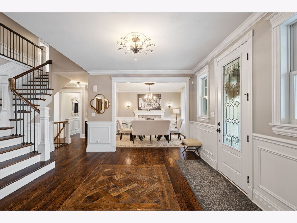
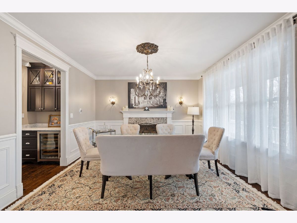
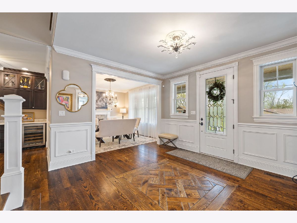
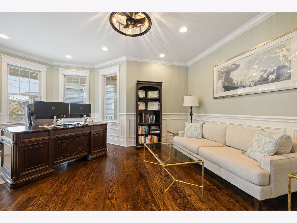
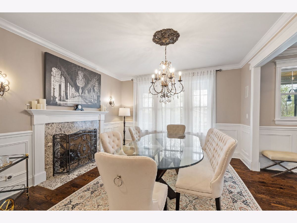
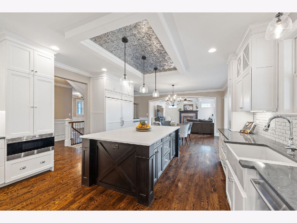
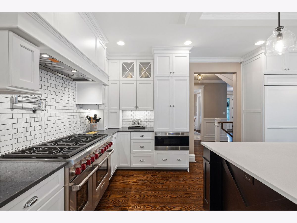
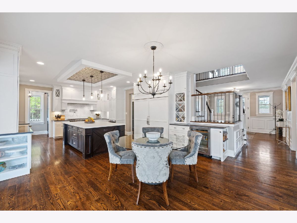
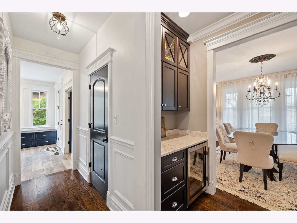
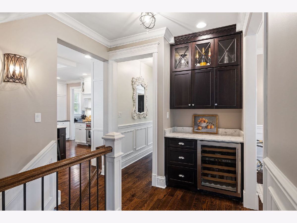
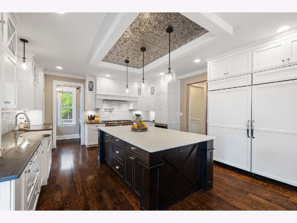
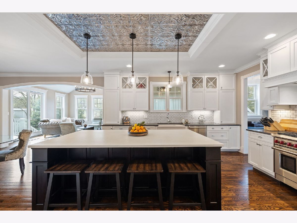
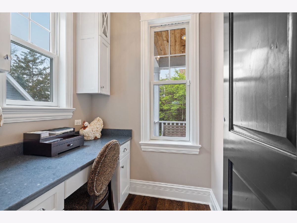
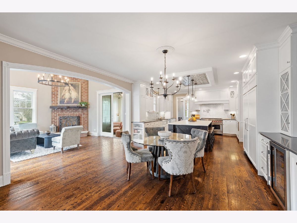
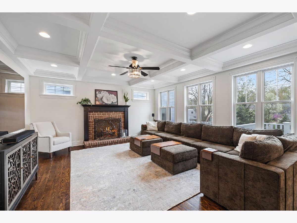
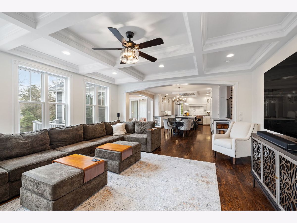
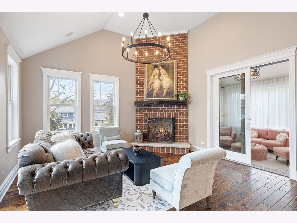
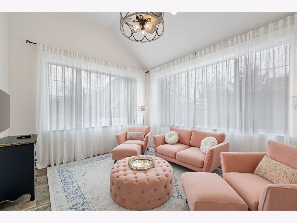
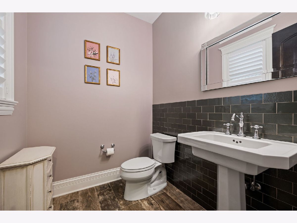
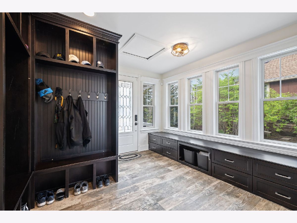
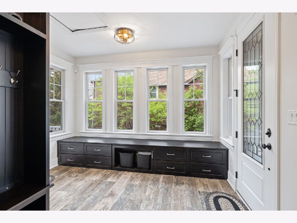
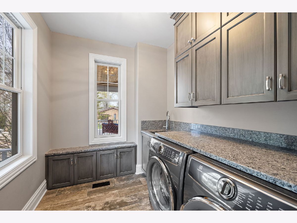
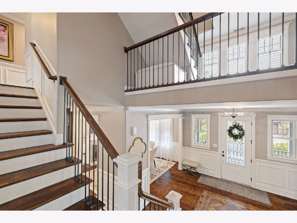
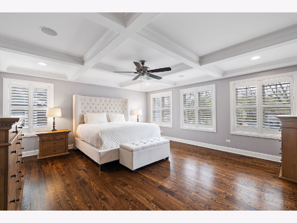
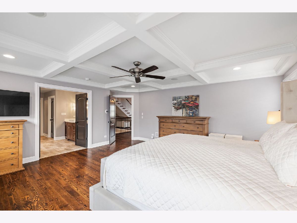
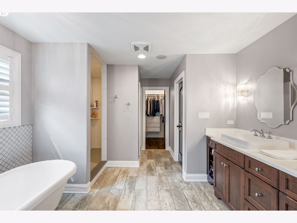
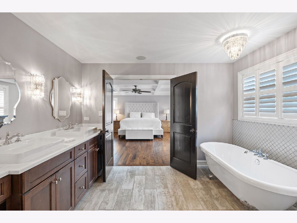
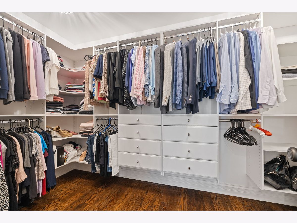
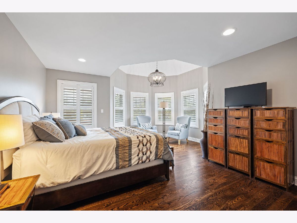
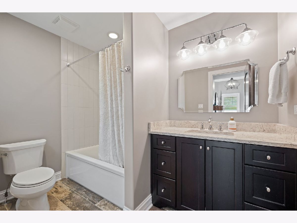
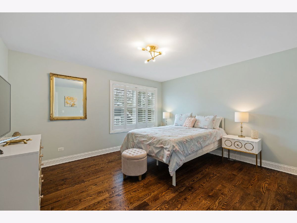
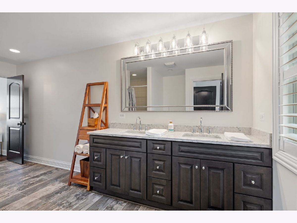
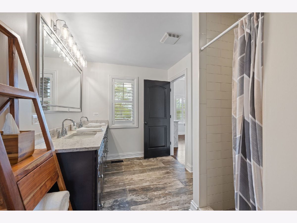
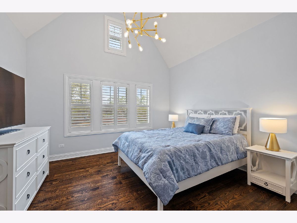
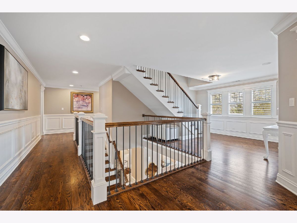
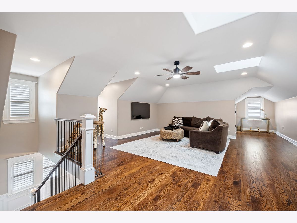
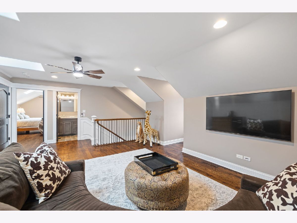
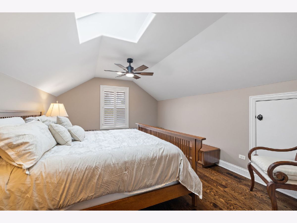
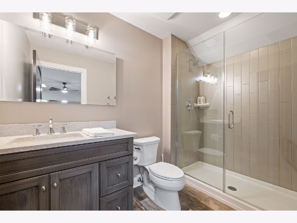
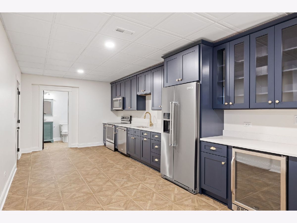
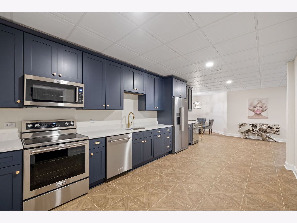
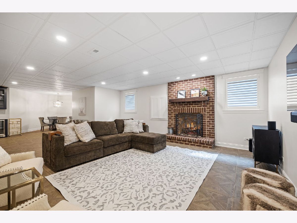
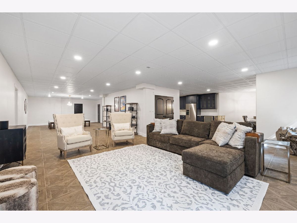
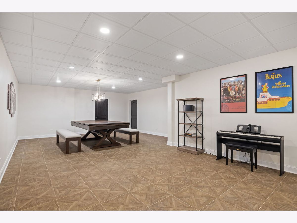
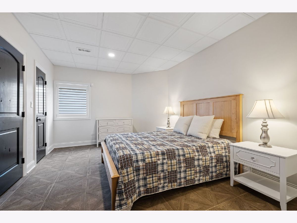
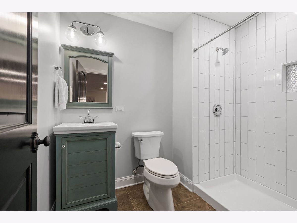
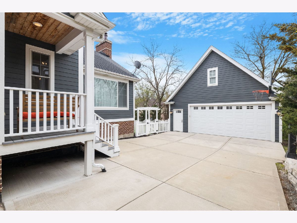
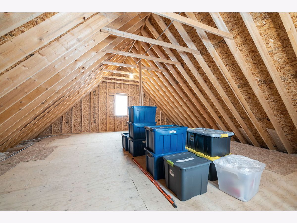
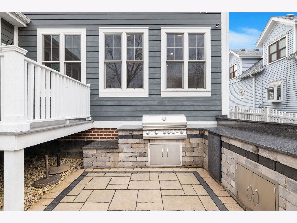
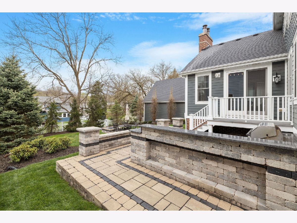
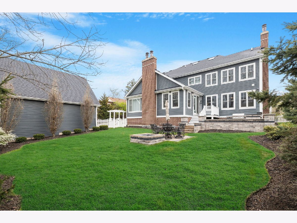
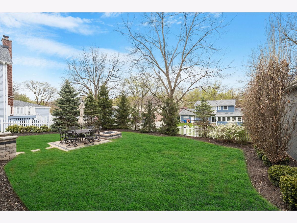
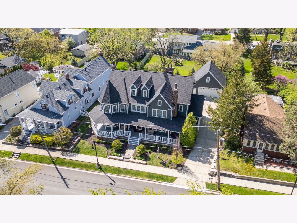
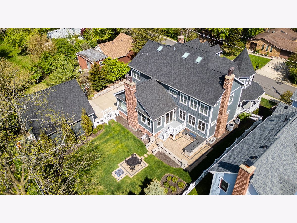
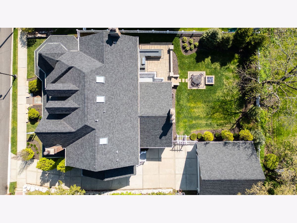
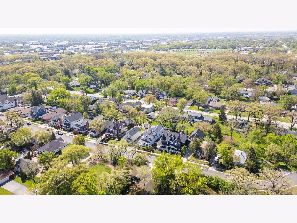
Room Specifics
Total Bedrooms: 6
Bedrooms Above Ground: 5
Bedrooms Below Ground: 1
Dimensions: —
Floor Type: —
Dimensions: —
Floor Type: —
Dimensions: —
Floor Type: —
Dimensions: —
Floor Type: —
Dimensions: —
Floor Type: —
Full Bathrooms: 6
Bathroom Amenities: Separate Shower,Double Sink,Soaking Tub
Bathroom in Basement: 1
Rooms: —
Basement Description: —
Other Specifics
| 2.5 | |
| — | |
| — | |
| — | |
| — | |
| 92X124 | |
| — | |
| — | |
| — | |
| — | |
| Not in DB | |
| — | |
| — | |
| — | |
| — |
Tax History
| Year | Property Taxes |
|---|---|
| 2023 | $26,479 |
| 2025 | $21,196 |
Contact Agent
Nearby Similar Homes
Nearby Sold Comparables
Contact Agent
Listing Provided By
Coldwell Banker Real Estate Group


