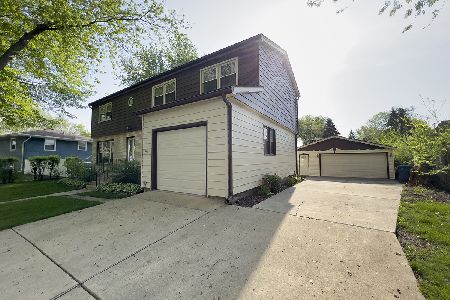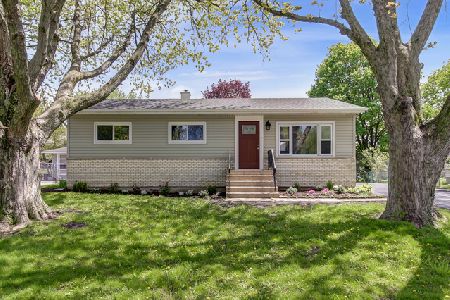9N621 Flora Drive, Elgin, Illinois 60123
$349,900
|
For Sale
|
|
| Status: | Contingent |
| Sqft: | 1,040 |
| Cost/Sqft: | $336 |
| Beds: | 3 |
| Baths: | 3 |
| Year Built: | 1961 |
| Property Taxes: | $5,331 |
| Days On Market: | 50 |
| Lot Size: | 0,00 |
Description
Welcome to a truly refined and inviting home in incorporated Elgin. Thoughtfully updated from top to bottom, this 4 bed, 3 bath ranch blends modern comfort with timeless style, offering a warm and welcoming atmosphere the moment you step inside. The sun filled open concept main level showcases a gorgeous designer kitchen complete with quartz countertops, a waterfall island, soft close shaker cabinetry, new stainless steel appliances and elegant lighting, creating a perfect space for everyday living and memorable gatherings. Throughout the home, new vinyl plank flooring, fresh paint and beautifully selected finishes provide a cohesive elevated feel. Porcelain tile and LED mirror in both main level bathrooms add a touch of spa like luxury. For added peace of mind essential home features have been renewed, including the roof, gutters, AC, furnace, water heater and water softener. The fully finished lower level expands your living space with its own bedroom and full bathroom, ideal for guests, extended family or a comfortable home office. Outside, a spacious yard becomes your private retreat, complete with an inviting deck and a generous patio, perfect for outdoor dining, relaxing and hosting. The oversize 2.5 car garage and long driveway offer excellent storage and parking options. This move in ready home crafted with care, warmth and style is ready to welcome its new owners to a life of comfort and ease! AS IS.
Property Specifics
| Single Family | |
| — | |
| — | |
| 1961 | |
| — | |
| — | |
| No | |
| — |
| Kane | |
| — | |
| — / Not Applicable | |
| — | |
| — | |
| — | |
| 12520908 | |
| 0627176010 |
Property History
| DATE: | EVENT: | PRICE: | SOURCE: |
|---|---|---|---|
| 15 Dec, 2025 | Under contract | $349,900 | MRED MLS |
| 21 Nov, 2025 | Listed for sale | $349,900 | MRED MLS |
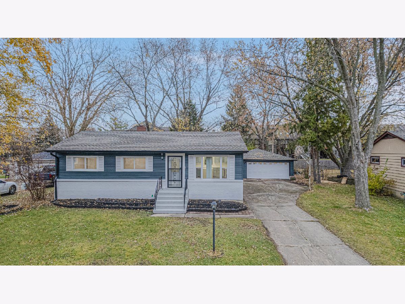
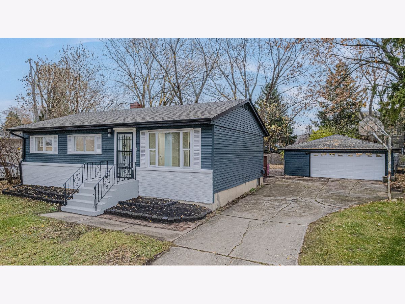
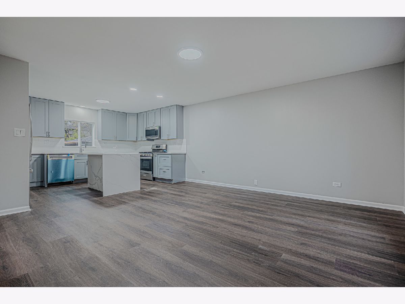
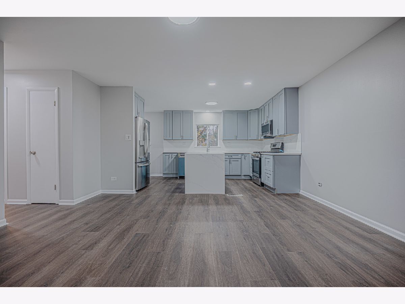
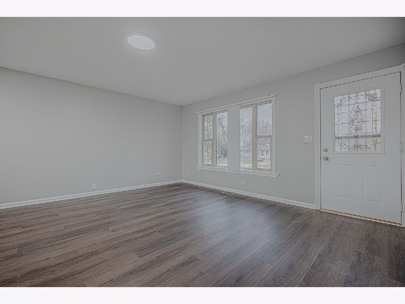
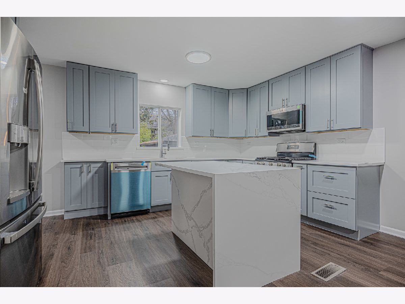
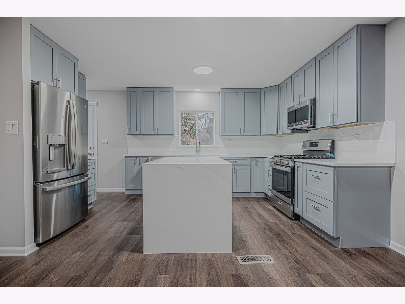
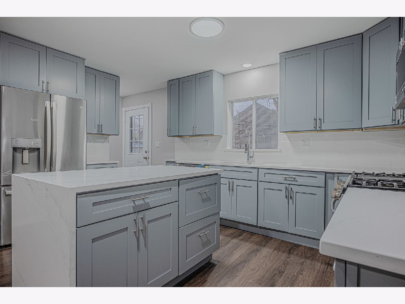
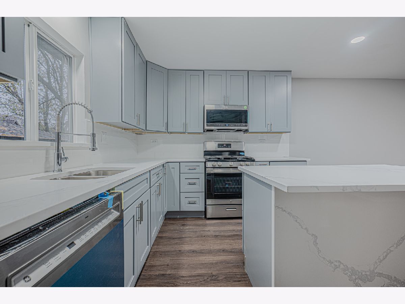
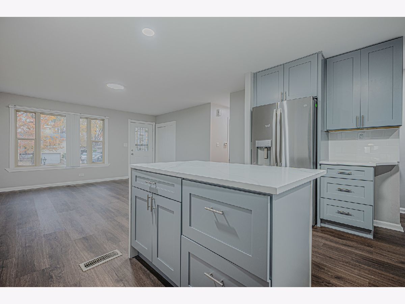
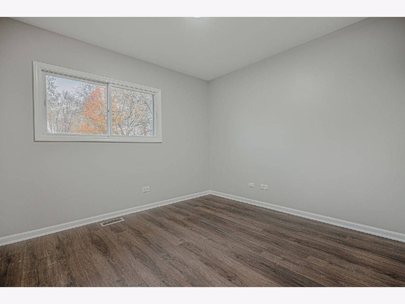
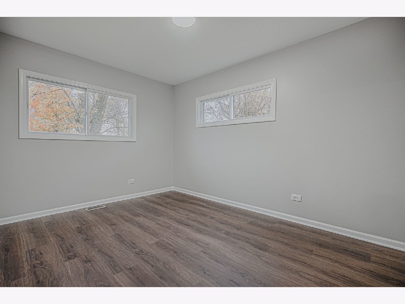
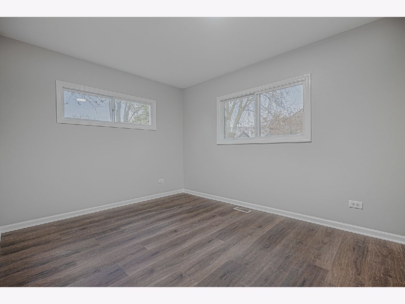
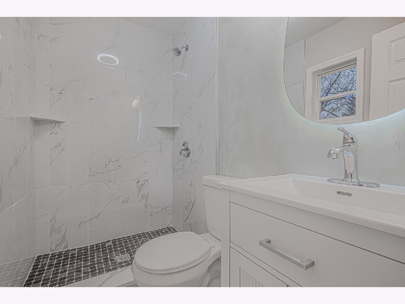
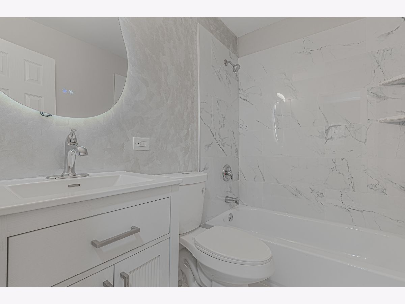
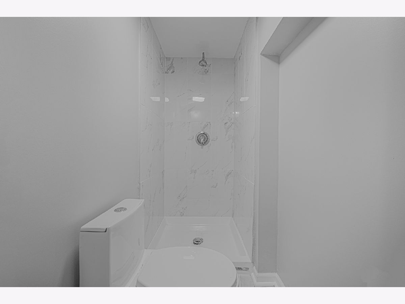
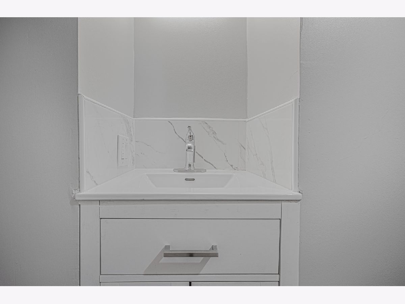
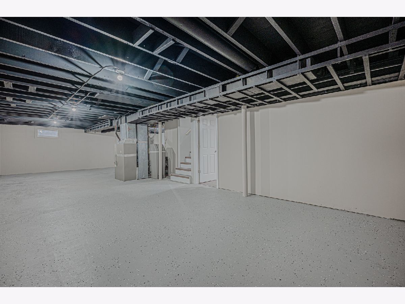
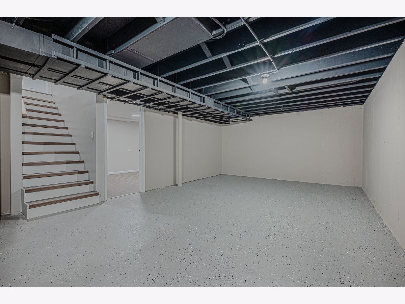
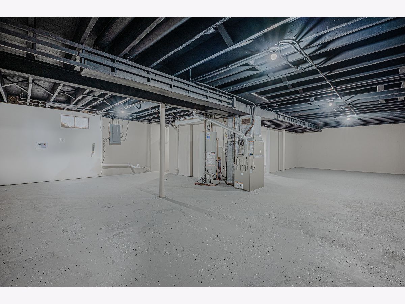
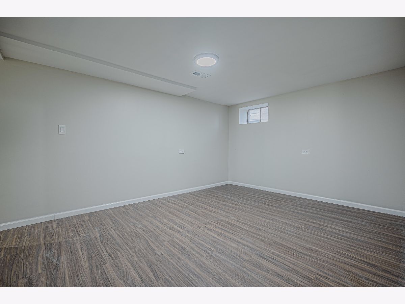
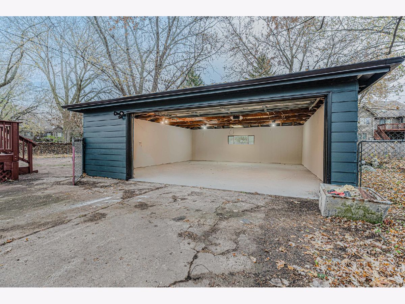
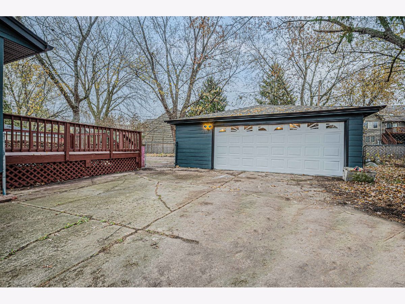
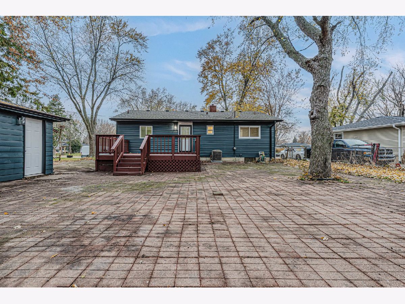
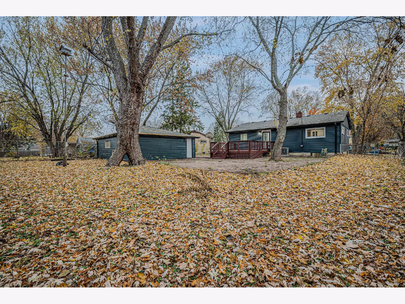
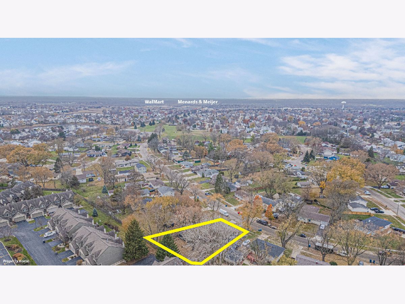
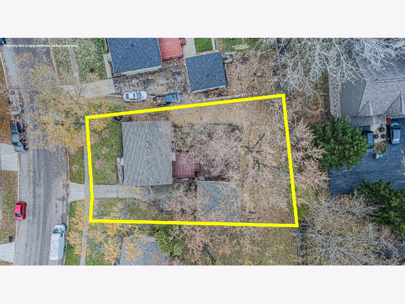
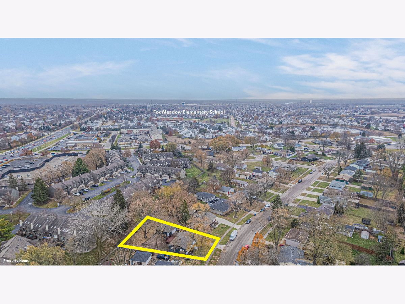

Room Specifics
Total Bedrooms: 4
Bedrooms Above Ground: 3
Bedrooms Below Ground: 1
Dimensions: —
Floor Type: —
Dimensions: —
Floor Type: —
Dimensions: —
Floor Type: —
Full Bathrooms: 3
Bathroom Amenities: —
Bathroom in Basement: 1
Rooms: —
Basement Description: —
Other Specifics
| 2.5 | |
| — | |
| — | |
| — | |
| — | |
| 70x141x90x131 | |
| — | |
| — | |
| — | |
| — | |
| Not in DB | |
| — | |
| — | |
| — | |
| — |
Tax History
| Year | Property Taxes |
|---|---|
| 2025 | $5,331 |
Contact Agent
Nearby Similar Homes
Nearby Sold Comparables
Contact Agent
Listing Provided By
Epic Real Estate Group





